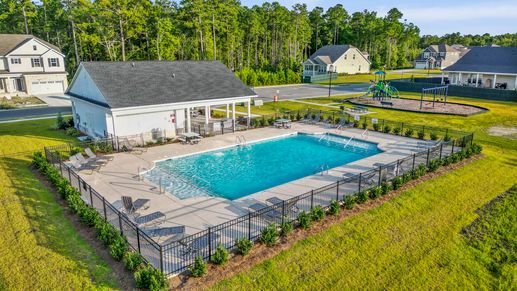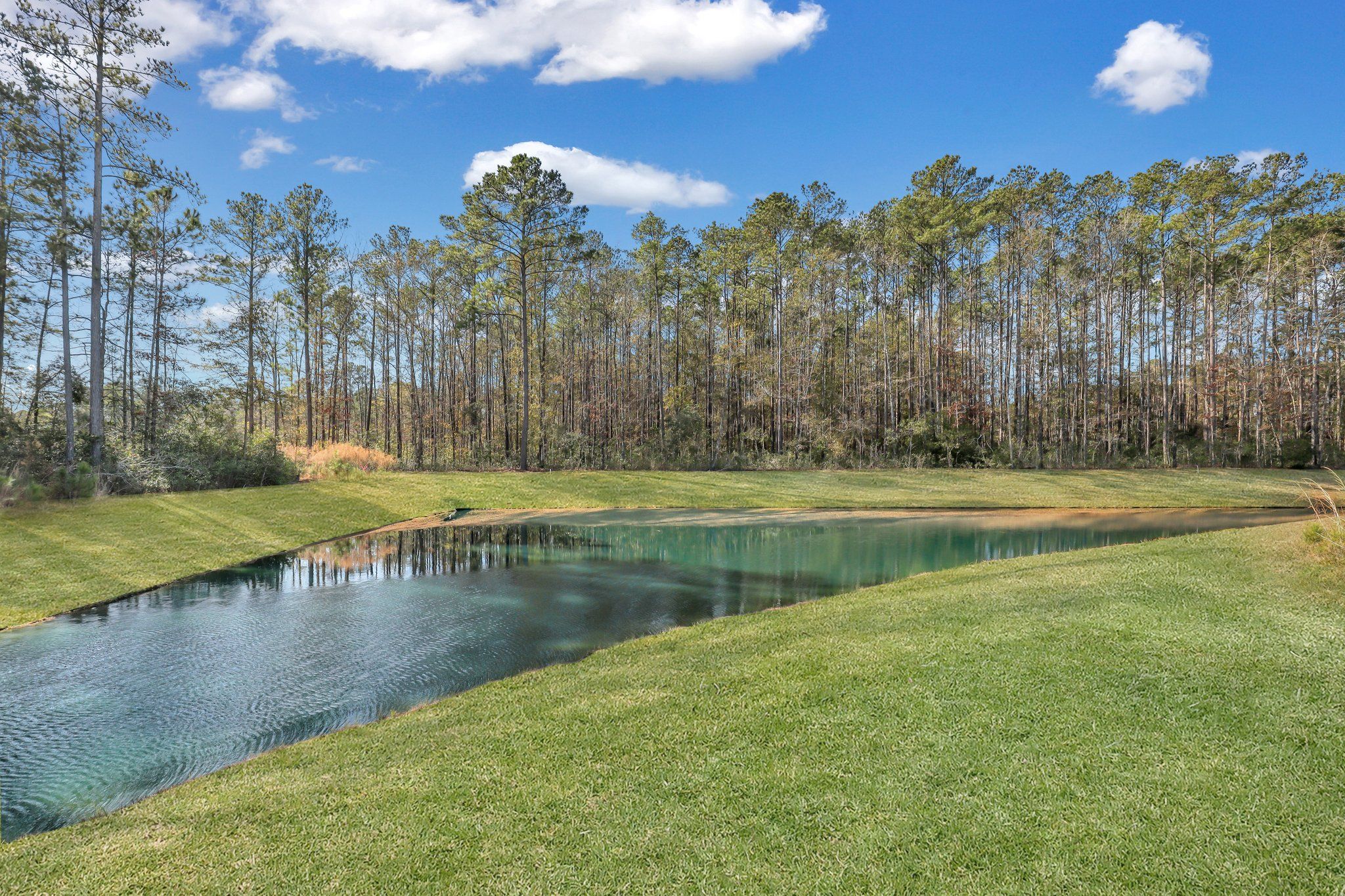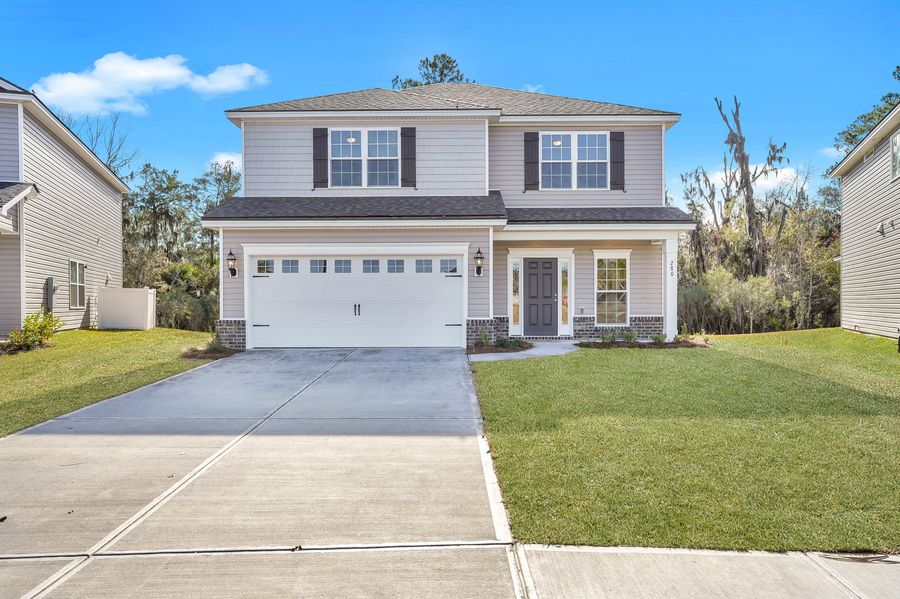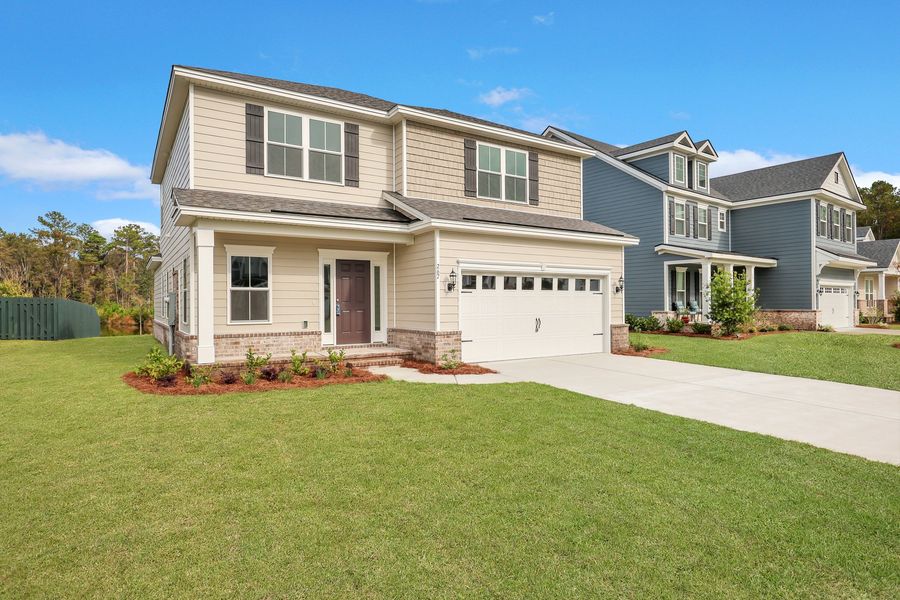







Wexford








Wexford
Belfast River Road, Richmond Hill, GA, 31324
by Ernest Homes
From $435,000 This is the starting price for available plans and quick move-ins within this community and is subject to change.
Yearly HOA fees: $750
- 3-5 Beds
- 2-3 Baths
- 2 Car garage
- 1,898 - 3,321 Sq Ft
- 3 Total homes
- 15 Floor plans
Community highlights
Community amenities
BBQ Areas
Fishing
Pavillion/Ramada
Picnic Area
Play Lawn
Playground
Pond
Pool
Views
About Wexford
Wexford is one of Richmond Hill’s most welcoming communities, offering a peaceful setting, beautiful homes, and everyday convenience. Families appreciate the top-rated Bryan County School District, nearby shopping and dining, and quick access to I-95 for an easy commute. Outdoor recreation is close to home, with Fort McAllister, the marina, scenic walking trails, and golf at Sterling Links just minutes away. DeVaul Henderson Park adds even more to enjoy, featuring sports fields, playgrounds, and event space for all ages. Ernest Homes offers 15 thoughtfully designed floor plans in Wexford, with options to suit a range of lifestyles and needs. With pricing starting in the $430s and homesites outside of flood zones, Wexford delivers exceptional value in a location that truly feels like home...
Available homes
Filters
Floor plans (15)
Quick move-ins (3)
Neighborhood
Community location & sales center
Belfast River Road
Richmond Hill, GA 31324
Belfast River Road
Richmond Hill, GA 31324
888-307-6870
From I-95 South: Take Exit 87 for US-17 toward Richmond Hill. Turn right onto US-17 N and drive 0.6 miles. Turn right onto Harris Trail Road and continue 6.5 miles. At the roundabout, take the third exit onto Belfast River Road. Drive 1.9 miles — Wexford will be on the right. From I-95 North: Take Exit 90 for GA-144 toward Fort Stewart/Richmond Hill. Follow GA-144 E for 7.2 miles. Turn right onto Belfast River Road and continue 0.7 miles. Turn left into Wexford.
Amenities
Community & neighborhood
Local points of interest
- Fisherman’s Co-Op Park & Boat Landing
- DeVaul Henderson Park
- Bryan County Bark Park
- Views
- Pond
- Fishing
Utilities
- Electric Coastal Electric Cooperative (912) 884-3311
Social activities
- BBQAreas
- Pavillion/Ramada
- PicnicArea
Health and fitness
- Pool
Community services & perks
- Playground
- PlayLawn
Neighborhood amenities
Publix
3 miles away
12800 GA Highway 144
Food Lion
5.20 miles away
3500 US Highway 17
Kroger
6.37 miles away
53 Exchange St
Food Lion
8.32 miles away
1040 King George Blvd
Friendly Mission Thrift Store
8.47 miles away
821 King George Blvd
Three Lemons
5.57 miles away
10064 Ford Ave
Kroger Bakery
6.37 miles away
53 Exchange St
RJM Trading
2.29 miles away
18482 GA Highway 144
Fish Tales
3.56 miles away
3203 Fort McAllister Rd
McDonald's
3.99 miles away
12100 GA Highway 144
ZONER'S Pizza, Wings & Waffles
4.44 miles away
11268 Ford Ave
Stoner's Pizza Joint
4.46 miles away
11268 Ford Ave
Way Station Coffee Co
5.03 miles away
10610 Ford Ave
Nasso Donut
5.12 miles away
3741 US Highway 17
Starbucks
6.37 miles away
53 Exchange St
Starbucks
6.39 miles away
9124 Ford Ave
Glo's Coffee Corner
8.32 miles away
1040 King George Blvd
Family Dollar
5.19 miles away
35 Mulberry Commercial Park
Missy Mae's Southern Boutique
5.46 miles away
10185 Ford Ave
Y'alls T Shirts
7.49 miles away
693 Clubhouse Dr
Family Dollar
8.20 miles away
1064 King George Blvd
Walmart Supercenter
8.73 miles away
6000 Ogeechee Rd
Cottenham Tavern
5.05 miles away
2267 Harbourview Dr
Jukebox Bar & Grill
5.12 miles away
3741 US Highway 17
Molly MacPherson's Scottish Pub & Grill
5.14 miles away
3742 US Highway 17
Snazzy's Hot Wings & Sassy Things
5.19 miles away
4300 Ocean Hwy
Snazzy's
5.21 miles away
4300 US Highway 17
Please note this information may vary. If you come across anything inaccurate, please contact us.
Schools near Wexford
Bryan County Schools
Richmond Hill High School
High school. Grades 9 to 12.
Public school
Teacher - student ratio: 1:14
Students enrolled: 2454
912-459-5151
1 Wildcat Dr, Richmond Hill, GA, 31324
Richmond Hill Middle School
Middle school. Grades 6 to 8.
Public school
Teacher - student ratio: 1:15
Students enrolled: 1894
912-459-5130
503 Warren Hill Rd, Richmond Hill, GA, 31324
Mcallister Elementary School
Elementary school. Grades PK to 5.
Public school
Teacher - student ratio: 1:15
Students enrolled: 915
912-851-4040
224 Veterans Memorial Pkwy, Richmond Hill, GA, 31324
GreatSchools ratings are provided by GreatSchools.org and are for reference only. Ratings may not be available for all schools. Please verify school assignments and details with the local school district.
Ernest Homes has grown into an industry leader at both the local and national levels. Today, the entire Ernest team remains committed to achieving complete homebuyer satisfaction by building relationships based on integrity, professionalism and respect.
More communities by Ernest Homes
This listing's information was verified with the builder for accuracy 5 days ago
Discover More Great Communities
Select additional listings for more information
We're preparing your brochure
You're now connected with Ernest Homes. We'll send you more info soon.
The brochure will download automatically when ready.
Brochure downloaded successfully
Your brochure has been saved. You're now connected with Ernest Homes, and we've emailed you a copy for your convenience.
The brochure will download automatically when ready.
Way to Go!
You’re connected with Ernest Homes.
The best way to find out more is to visit the community yourself!



















