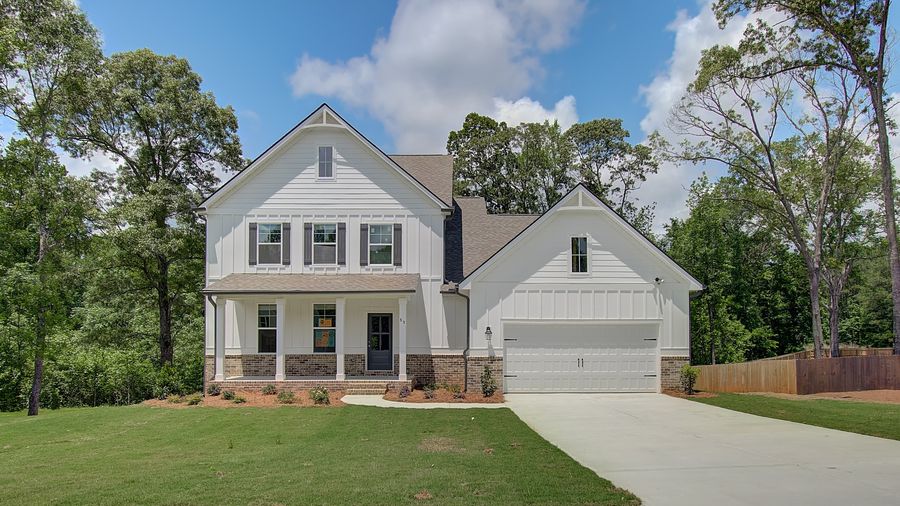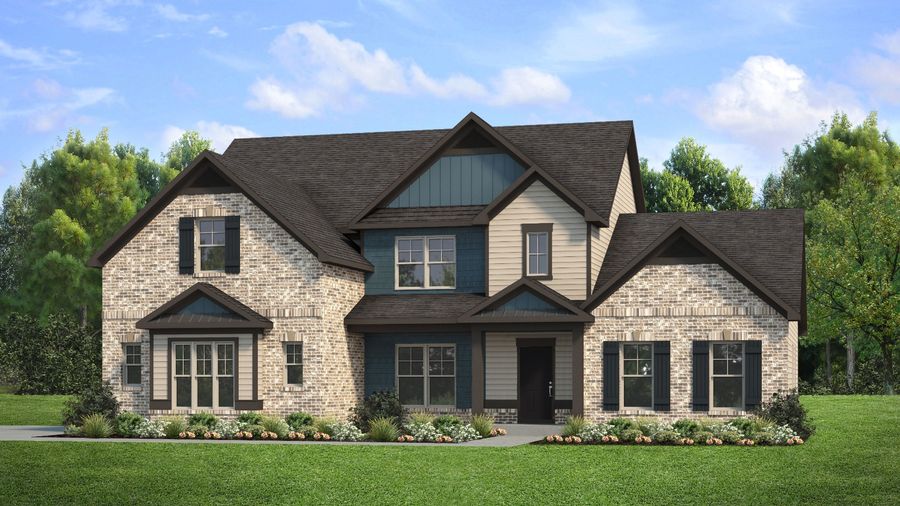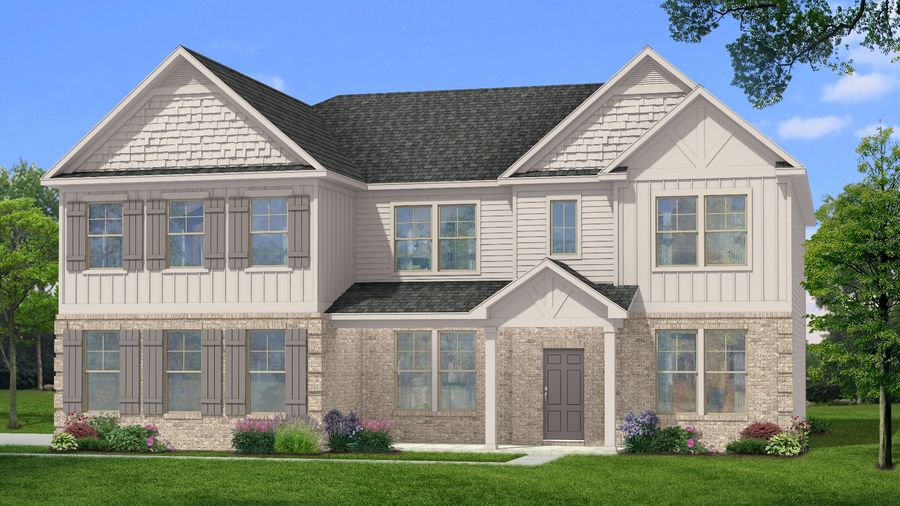
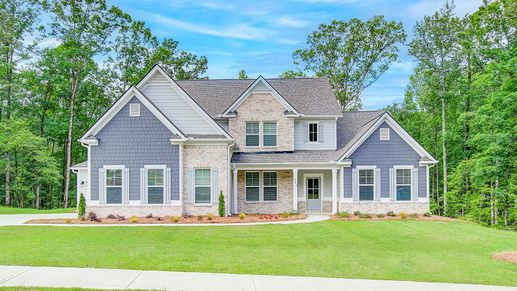






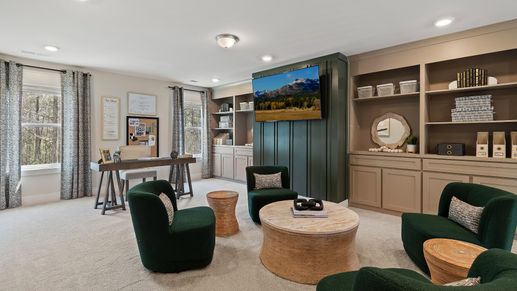










Saddleridge















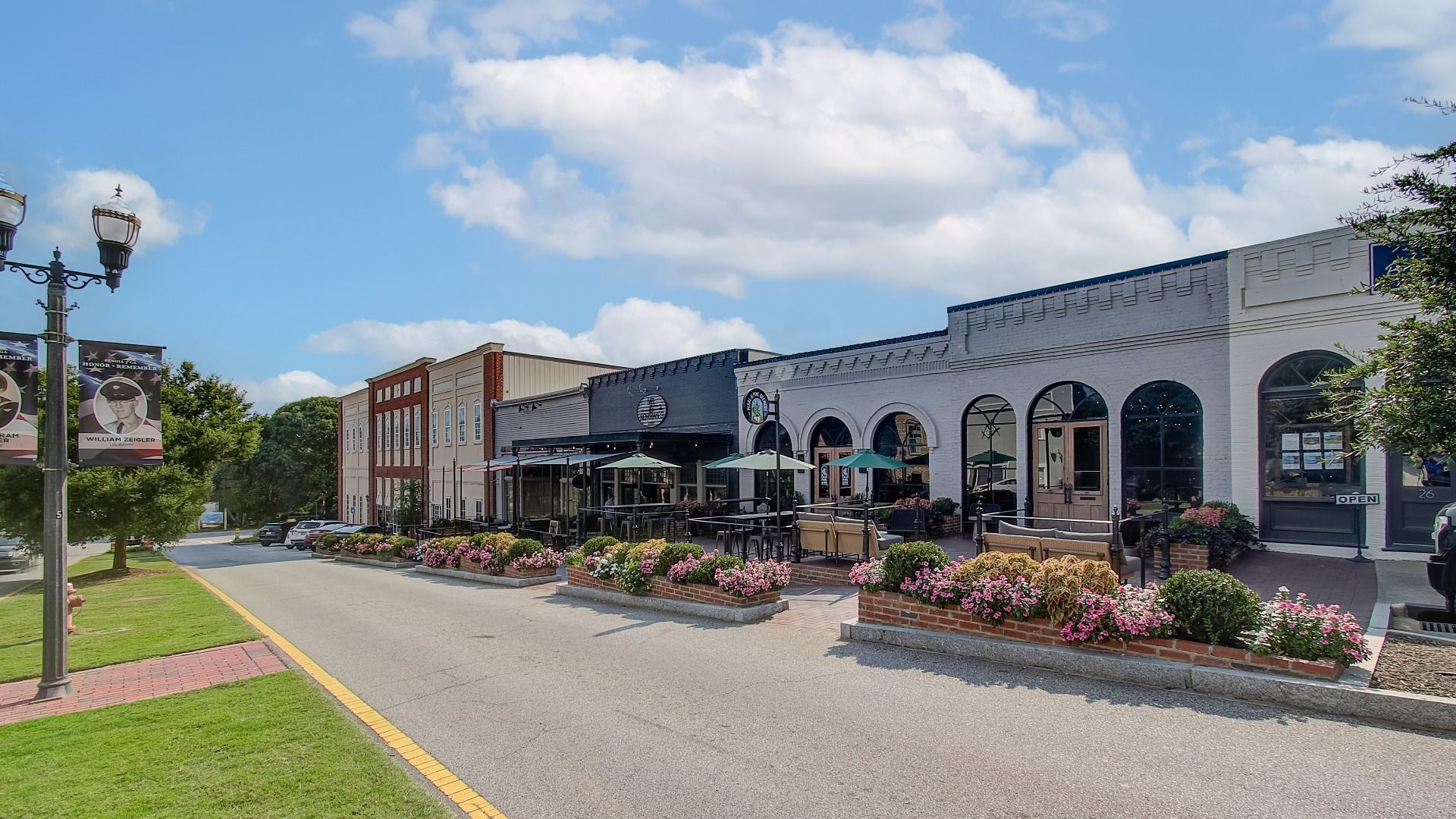

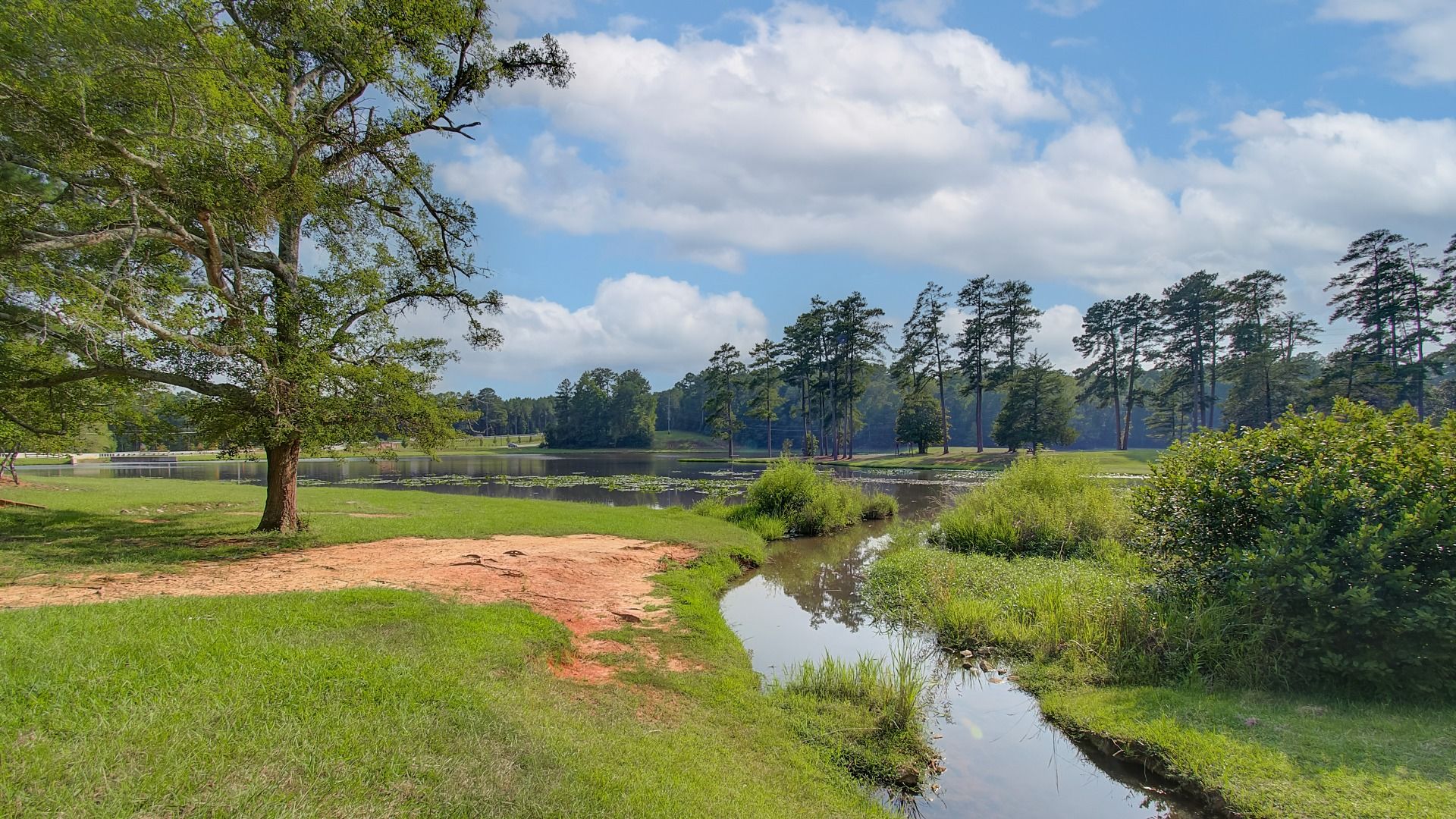
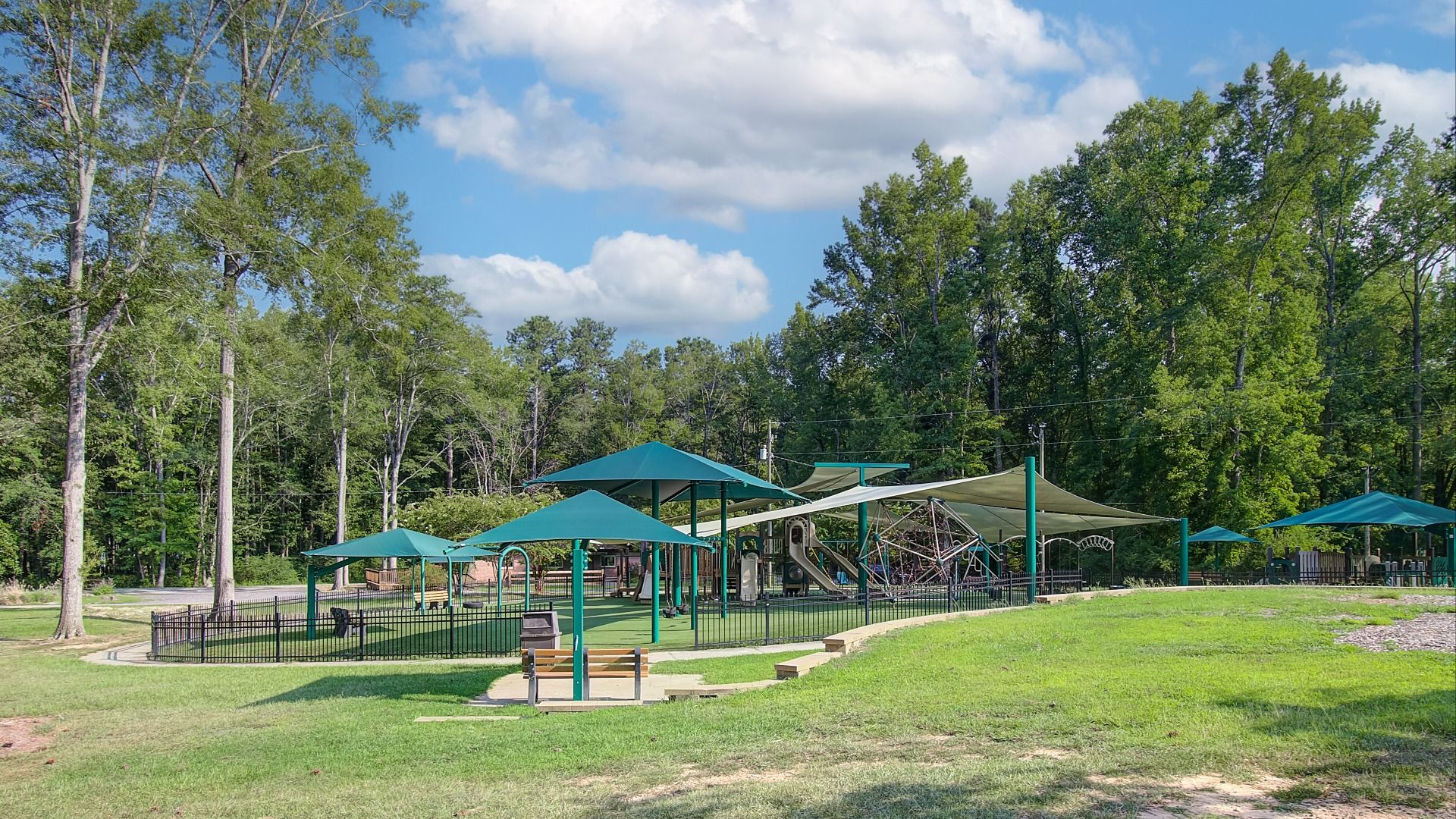
Saddleridge
43 Saddleridge Trail, Senoia, GA, 30276
by DRB Homes 178 Trustbuilder reviews
From $546,999 This is the starting price for available plans and quick move-ins within this community and is subject to change.
Yearly HOA fees: $500
- 4-5 Beds
- 4.5 Baths
- 2-3 Car garage
- 3,510 - 4,008 Sq Ft
- 8 Floor plans
Community highlights
About Saddleridge
Discover Saddleridge, a beautiful new home community nestled in the quaint town of Senoia, GA. Saddleridge offers the perfect combination of elegance and functionality with living spaces ranging from 3,200 to over 4,000 square feet. Choose from farmhouse and craftsman-style homes, meticulously crafted on expansive one-acre homesites. Saddleridge offers a variety of home designs including primary suites on the main floor and dual primary suite plans to accommodate multigenerational living. Plus, for those seeking more room, limited basement homesites are available. Experience the pleasure of preparing gourmet meals in your dream kitchen, relax in your comfortable suite and spa-inspired bath, complete with free-standing tubs and walk-in showers or soak up some fresh air on your covered patio...
Available homes
Filters
Floor plans (8)
Community map for Saddleridge
Buying new construction allows you to select a lot within a community. Contact DRB Homes to discuss availability and next steps.
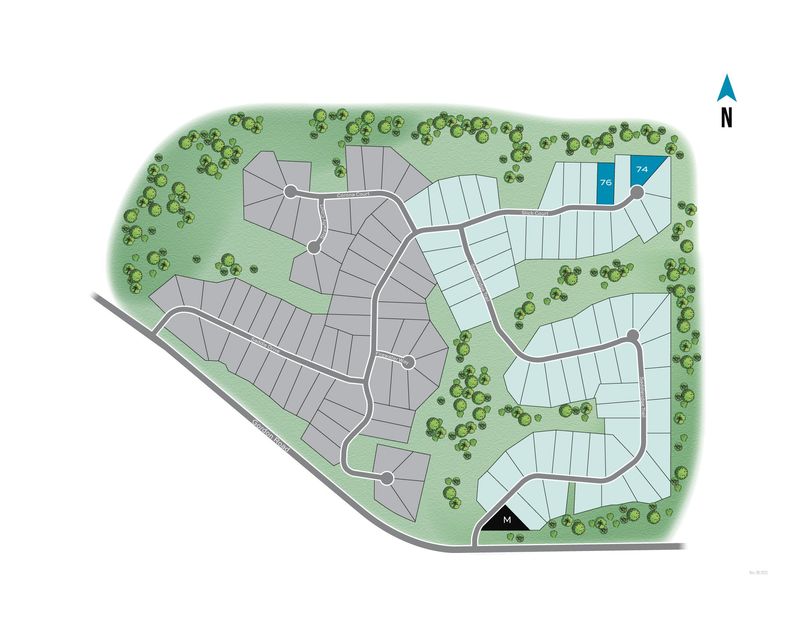
Neighborhood
Community location & sales center
43 Saddleridge Trail
Senoia, GA 30276
43 Saddleridge Trail
Senoia, GA 30276
888-248-4652
From Peachtree City, Travel South on Hwy 54, (Hwy 54 branches to the left at the corner of the Jim-N-Nicks and Trinity Private School, Follow Hwy 54 through Sharpsburg, Turn left at the intersection of Gordon and Hwy 54. Saddleridge will be down on the left.
Amenities
Community & neighborhood
Community services & perks
- HOA Fees: $500/year
Neighborhood amenities
Patriots
5.70 miles away
8 N Main St
Crook's Marketplace
7.52 miles away
7790 Wells St
Publix
8.06 miles away
1111 Lower Fayetteville Rd
Publix
8.06 miles away
8080 Wells St
Kroger
8.19 miles away
1751 Newnan Crossing Blvd E
Kroger Bakery
8.19 miles away
1751 Newnan Crossing Blvd E
Bootin' the Gluten
8.64 miles away
119 Creekside Way
Walmart Bakery
8.99 miles away
1025 Highway 34 E
Nothing Bundt Cakes
9.02 miles away
371 Newnan Xing Byp
China Grove Baptist Church
4.45 miles away
1 China Grove St
Hunt Brothers Pizza
4.45 miles away
4943 Hwy 16 E
Subway
4.48 miles away
3100 Highway 16 E
Hunt Brothers Pizza
4.84 miles away
3226 S Highway 27
Backroads BBQ
5.03 miles away
2997 S Highway 29
The Georgia Tea Company
5.06 miles away
151 Georgia 74
Dunkin'
7.28 miles away
740 Poplar Rd
Senoia Coffee
7.57 miles away
30 Main St
Senoia Coffee & Cafe
7.57 miles away
30 Main St
Dunkin'
8.02 miles away
8116 Wells St
Family Dollar Dollar Tree
5.66 miles away
17 N Main St
Classic Market
7.28 miles away
15 Main St
Hey Jo Boutique
7.28 miles away
15 Main St
Coweta Sports Center
7.33 miles away
1774 Highway 154
Parlor Salon
7.62 miles away
90 Main St
Art & Jakes Sports Bar & Grill
8.89 miles away
510 Newnan Crossing Byp
Big Joe's Bar and Grille
8.94 miles away
1329 Bullsboro Dr
Hooters
9.18 miles away
1001 Highway 34 E
Applebee's Grill + Bar
9.19 miles away
971 Highway 34 E
LongHorn Steakhouse
9.24 miles away
1112 Highway 34 E
Please note this information may vary. If you come across anything inaccurate, please contact us.
Schools near Saddleridge
- Coweta County Schools
Actual schools may vary. Contact the builder for more information.
Let DRB Homes put decades of industry experience to work for you. We understand that building a new home is not a one-size-fits-all process or journey; get ready to personalize your home to meet your unique needs. You can start by exploring the full portfolio of our most popular floor plans, all available in our new home communities across the region.
Our award-winning team is backed by the DRB Group, a growing, dynamic organization that includes two residential builder brands, a title company, and a residential development services branch providing entitlement, development and construction services. DRB Group's complete spectrum of services operates in 14 states and 35 markets -East Coast to Arizona, Colorado, Texas, and beyond.
Our DRB team will work with you every step of the way. From the on-site salespeople you meet with to the construction crew laying the foundation for your home — we're all working toward the same goal. The same is true for the members of our leadership team, who oversee the entire operation and ensure a seamless process.
TrustBuilder reviews
This listing's information was verified with the builder for accuracy 1 day ago
Discover More Great Communities
Select additional listings for more information
We're preparing your brochure
You're now connected with DRB Homes. We'll send you more info soon.
The brochure will download automatically when ready.
Brochure downloaded successfully
Your brochure has been saved. You're now connected with DRB Homes, and we've emailed you a copy for your convenience.
The brochure will download automatically when ready.
Way to Go!
You’re connected with DRB Homes.
The best way to find out more is to visit the community yourself!

