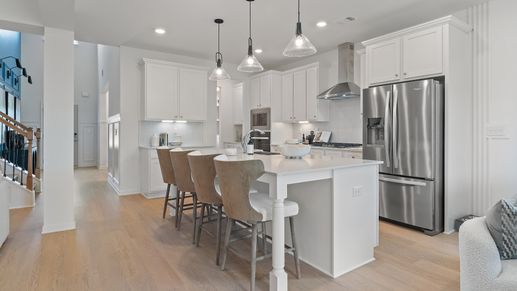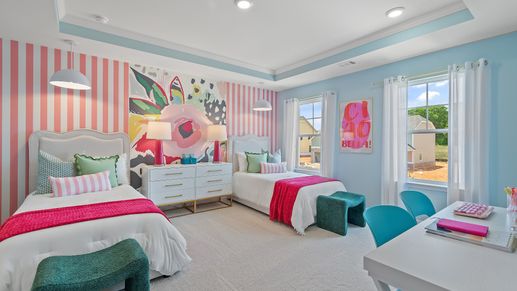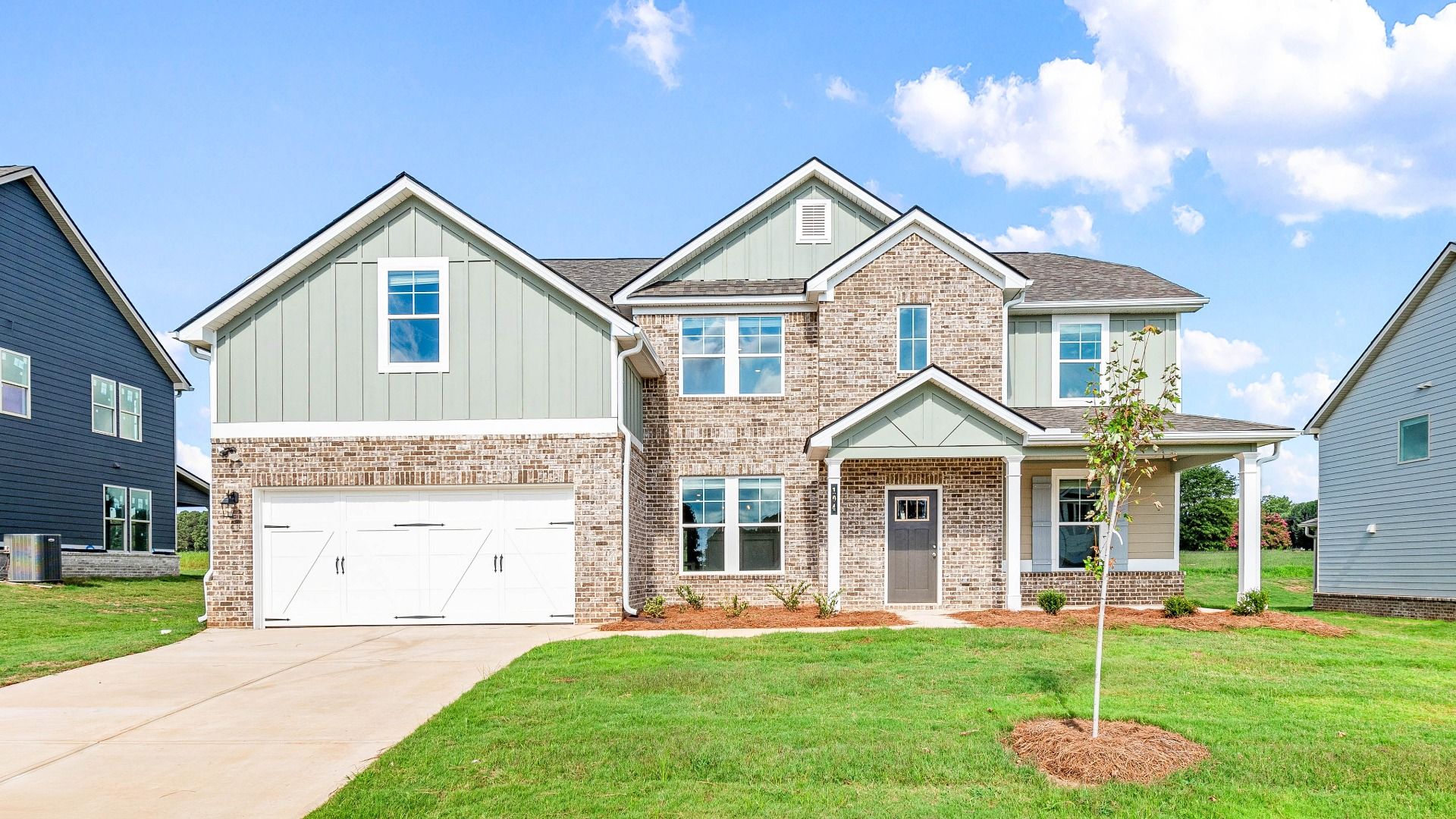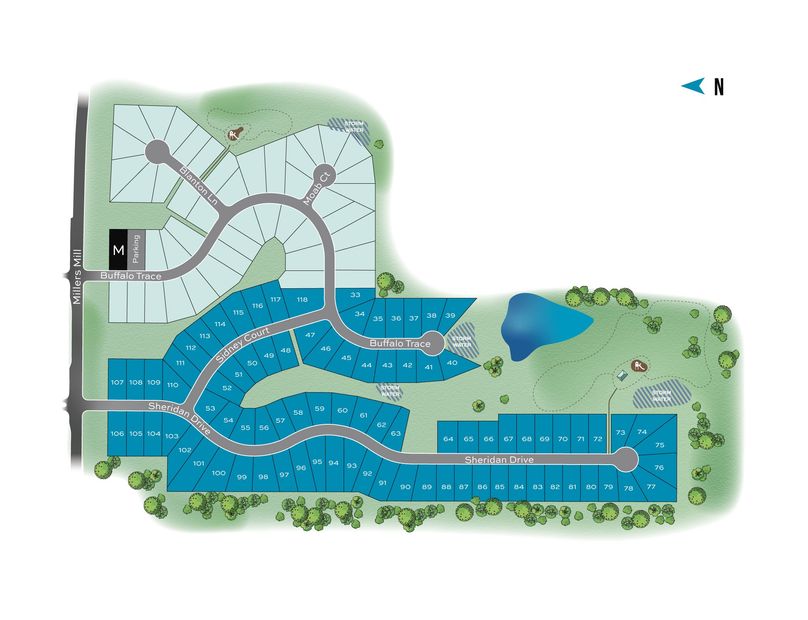













Grandview at Millers Mill













Grandview at Millers Mill
101 Buffalo Trace, Stockbridge, GA, 30281
by DRB Homes 178 Trustbuilder reviews
From $514,990 This is the starting price for available plans and quick move-ins within this community and is subject to change.
Yearly HOA fees: $650
- 4-5 Beds
- 4.5 Baths
- 2-3 Car garage
- 3,472 - 4,008 Sq Ft
- 2 Total homes
- 7 Floor plans
Community highlights
Community amenities
Playground
Trails
About Grandview at Millers Mill
Visit Grandview at Millers Mill, new estate sized homes in Stockbridge, GA, ranging from 3,400 - 4,000 square feet, 4 - 5 bedrooms, 3 - 4.5 baths, 2 - 3 car garages with elegant carriage-style doors. Enjoy elevated living with thoughtfully designed floorplans featuring main-level primary suites, media rooms, lofts, covered patios, and more. Set on level homesites and surrounded by serene green spaces, the community includes a playground, scenic walking trails, and a charming pavilion—perfect for relaxing or gathering with neighbors. Experience local restaurants & shopping in nearby McDonough and Stockbridge. Local recreation includes beautiful golf courses, Southern Belle Farms & Panola Mountain. Grandview Estates is located in the highly sought-after Henry County school district with popu...
Available homes
Filters
Floor plans (7)
Quick move-ins (2)
Community map for Grandview at Millers Mill
Buying new construction allows you to select a lot within a community. Contact DRB Homes to discuss availability and next steps.

Neighborhood
Community location & sales center
101 Buffalo Trace
Stockbridge, GA 30281
101 Buffalo Trace
Stockbridge, GA 30281
888-412-5928
Exit 224 of I-75, Travel East on Eagles Landing Parkway (turns into East Lake Parkway). turn left on Hwy 155, Turn left on Millers Mill Rd, Grandview 1/2 mile on the left.
Amenities
Community & neighborhood
Health and fitness
- Trails
Community services & perks
- HOA Fees: $650/year
- Playground
Neighborhood amenities
Publix
1.60 miles away
3500 Highway 155 N
Kroger
1.75 miles away
5900 East Lake Pkwy
All American Quality Foods Inc
2.84 miles away
125 Eagles Landing Pkwy
Food Depot
3.56 miles away
2600 Highway 138 E
Publix
4.41 miles away
909 Eagles Landing Pkwy
Granny Bakes
2.29 miles away
146 Camp Creek Dr
Mpurcfct Cake
2.85 miles away
3230 N Henry Blvd
Bliss
3.30 miles away
434 Grandiflora Dr
Wendy's
1.37 miles away
100 Kelleytown Rd
Good Vybez Caribbean Cuisine
1.59 miles away
2153 Highway 155 N
Subway
1.59 miles away
2135 Highway 155 N
Pizza Hut Express
1.61 miles away
5941 E Lake Pkwy
Bojangles'
1.62 miles away
5969 E Lake Pkwy
Dunkin'
1.71 miles away
2062 Highway 155 N
Holey Sweet Donuts
3.15 miles away
90 Highway 138 E
Tropical Smoothie Cafe
4.41 miles away
909 Eagles Landing Pkwy
Boba Lubu Tea
4.61 miles away
930 Eagles Landing Prwy
Dunkin'
4.61 miles away
1537 Hudson Bridge Rd
Bag News Critic
1.66 miles away
5916 E Lake Pkwy
Jules & James Boutique
2.17 miles away
105 Kelley Way
Celebrity Curves 8
4.09 miles away
309 River Point Dr
Compound Sportswear
4.24 miles away
912 Dailey Mill Rd
Devine Creations Boutique Shop
4.60 miles away
831 Fairways Ct
Charlies's Sports Bar
2.90 miles away
3271 N Henry Blvd
UMI Japanese Steak House and Sushi Bar
3.92 miles away
550 Eagles Landing Pkwy
Applebee's Grill + Bar
4.61 miles away
3676 GA-138
O'Charley's Restaurant + Bar
4.61 miles away
3511 Highway 138 SE
Please note this information may vary. If you come across anything inaccurate, please contact us.
Nearby schools
Henry County Schools
Elementary school. Grades PK to 5.
- Public school
- Teacher - student ratio: 1:14
- Students enrolled: 479
150 Reagan Rd, Stockbridge, GA, 30281
770-898-0176
Middle school. Grades 6 to 8.
- Public school
- Teacher - student ratio: 1:18
- Students enrolled: 705
820 Moseley Dr, Stockbridge, GA, 30281
770-389-2774
High school. Grades 9 to 12.
- Public school
- Teacher - student ratio: 1:18
- Students enrolled: 1334
800 Moseley Dr, Stockbridge, GA, 30281
770-389-2784
Actual schools may vary. We recommend verifying with the local school district, the school assignment and enrollment process.
Let DRB Homes put decades of industry experience to work for you. We understand that building a new home is not a one-size-fits-all process or journey; get ready to personalize your home to meet your unique needs. You can start by exploring the full portfolio of our most popular floor plans, all available in our new home communities across the region.
Our award-winning team is backed by the DRB Group, a growing, dynamic organization that includes two residential builder brands, a title company, and a residential development services branch providing entitlement, development and construction services. DRB Group's complete spectrum of services operates in 14 states and 35 markets -East Coast to Arizona, Colorado, Texas, and beyond.
Our DRB team will work with you every step of the way. From the on-site salespeople you meet with to the construction crew laying the foundation for your home — we're all working toward the same goal. The same is true for the members of our leadership team, who oversee the entire operation and ensure a seamless process.
TrustBuilder reviews
This listing's information was verified with the builder for accuracy 1 day ago
Discover More Great Communities
Select additional listings for more information
We're preparing your brochure
You're now connected with DRB Homes. We'll send you more info soon.
The brochure will download automatically when ready.
Brochure downloaded successfully
Your brochure has been saved. You're now connected with DRB Homes, and we've emailed you a copy for your convenience.
The brochure will download automatically when ready.
Way to Go!
You’re connected with DRB Homes.
The best way to find out more is to visit the community yourself!










