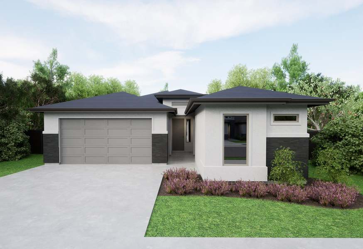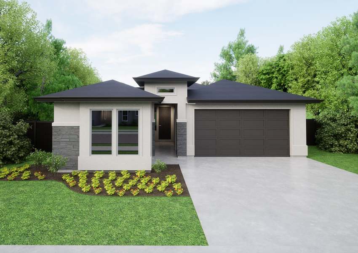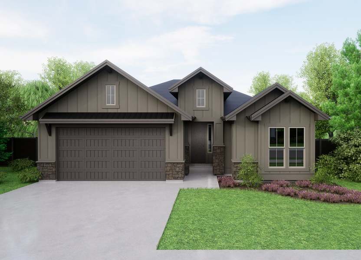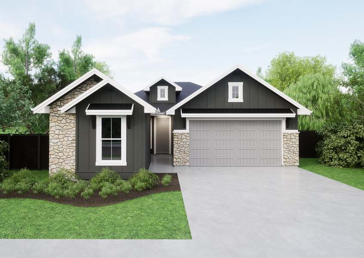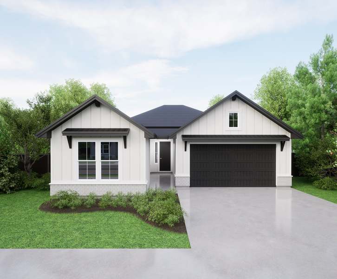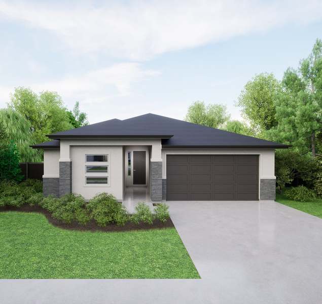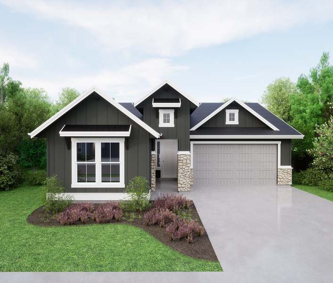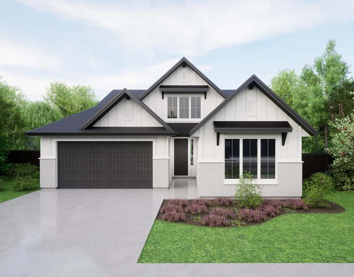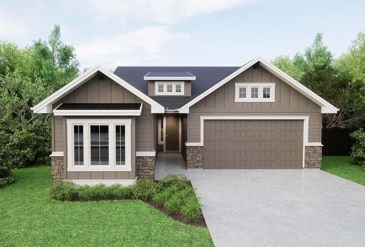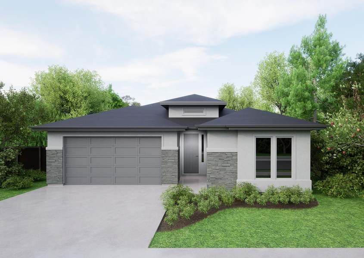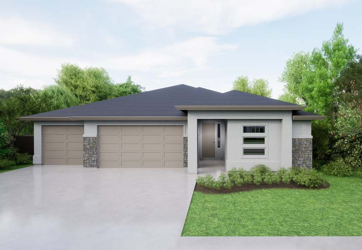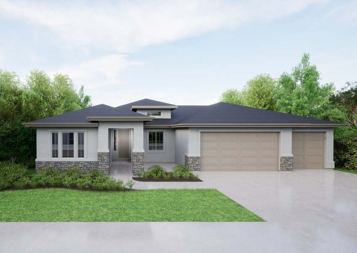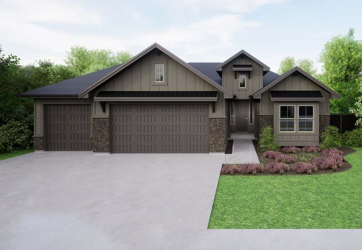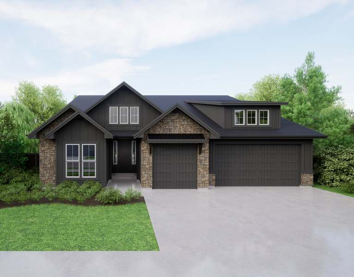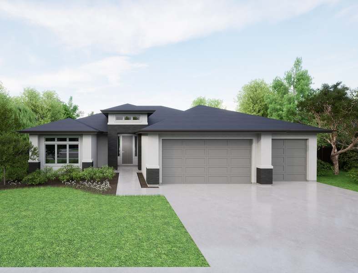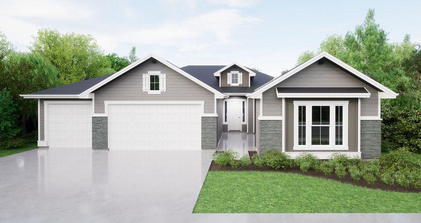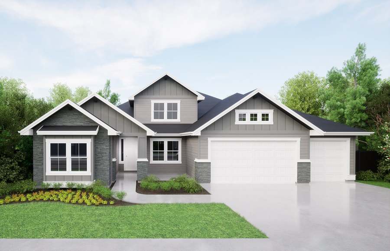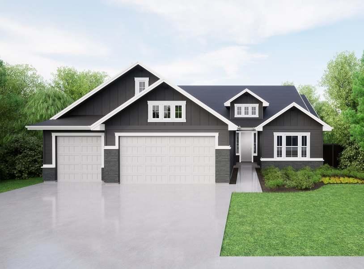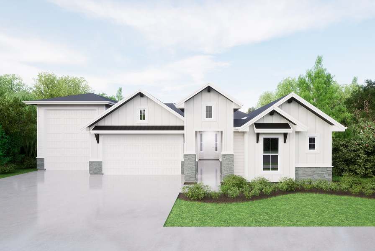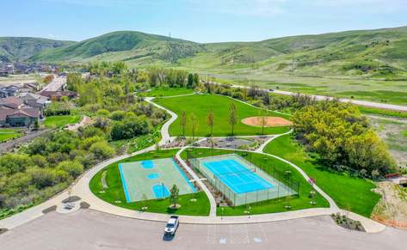
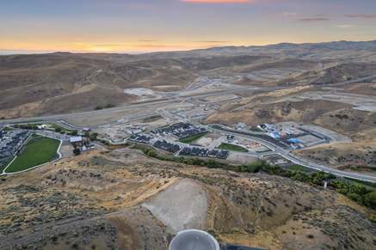
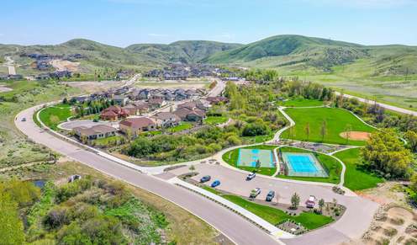
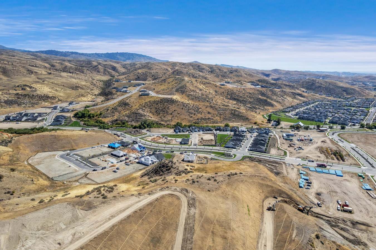
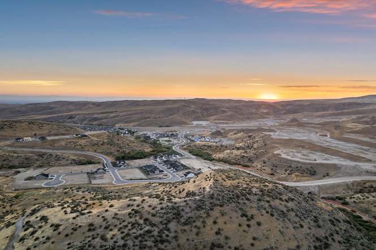
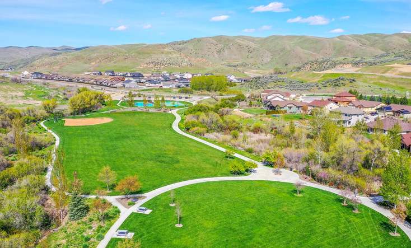
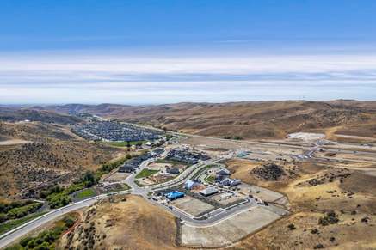
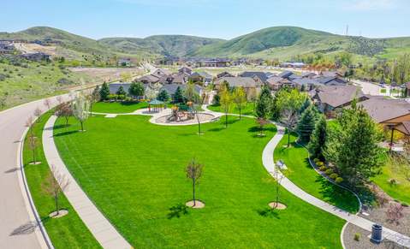
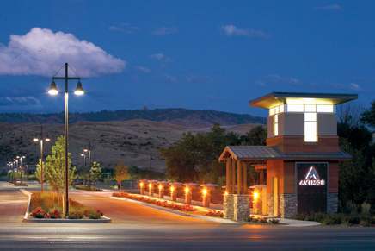
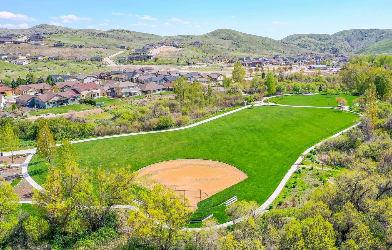
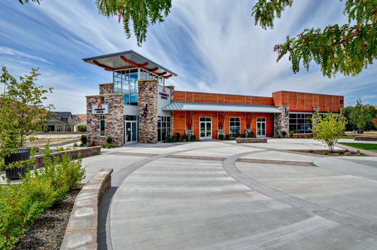
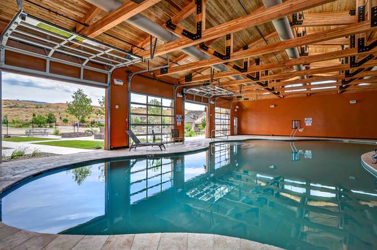
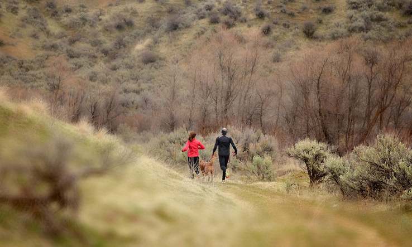
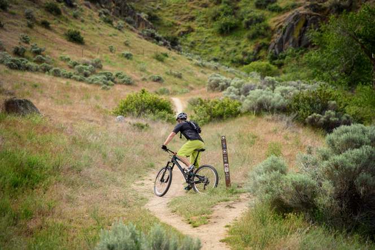
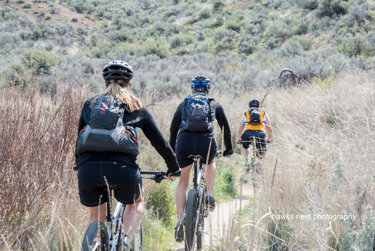
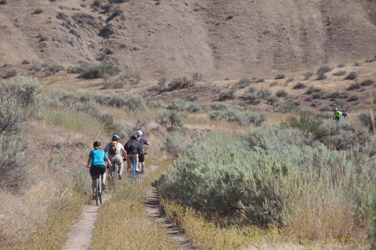
Avimor
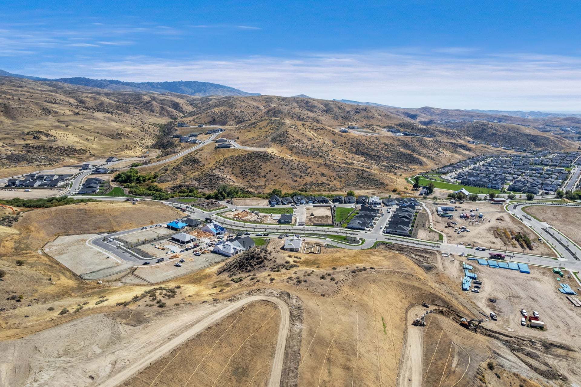
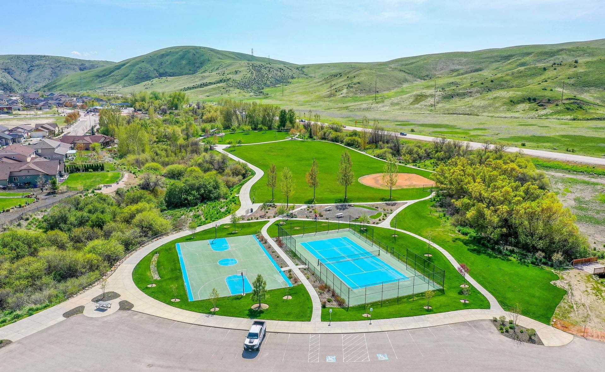
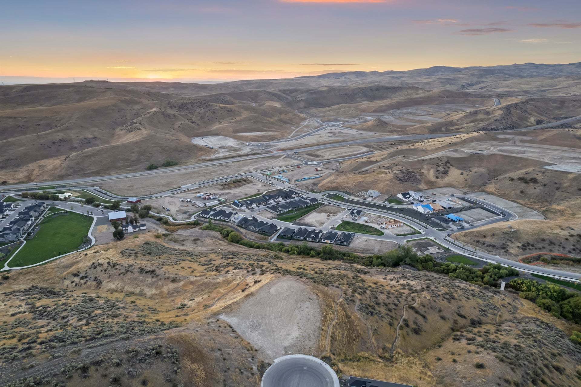
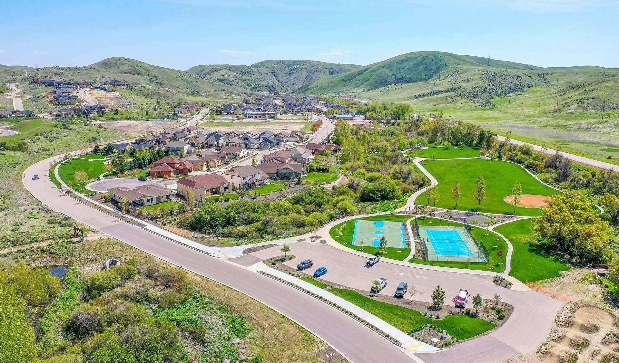
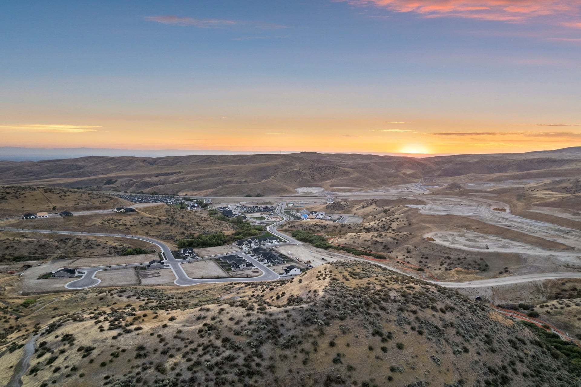
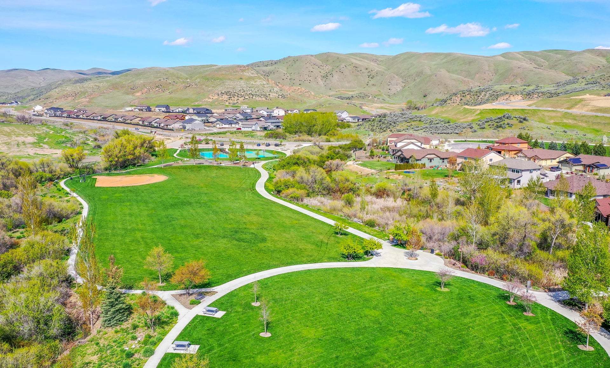
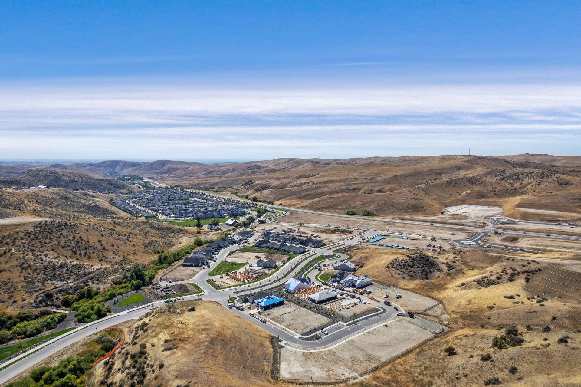
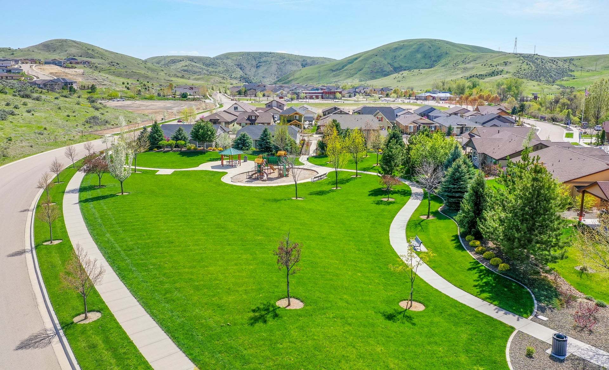
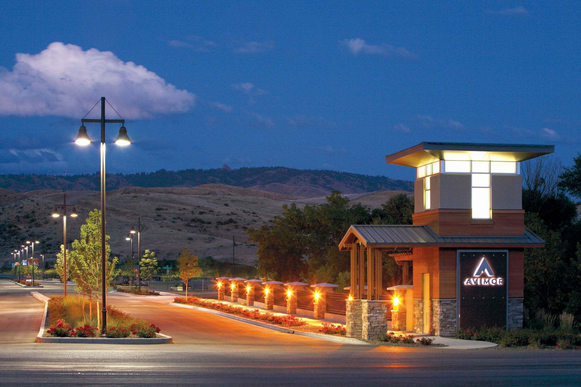
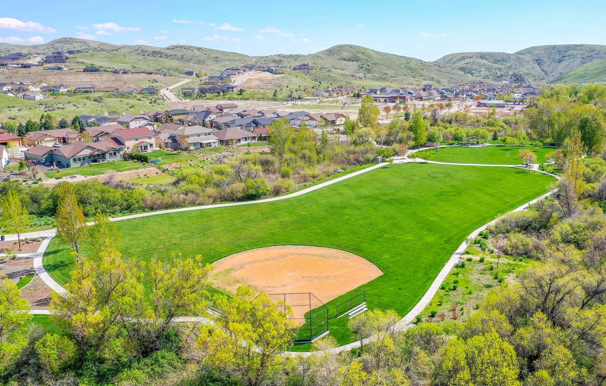
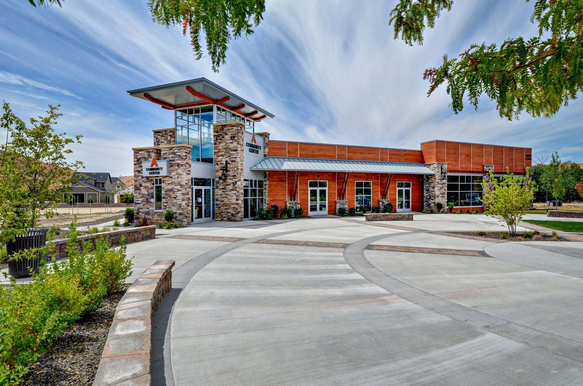
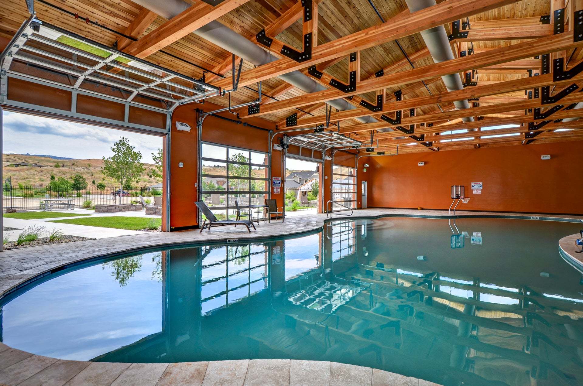
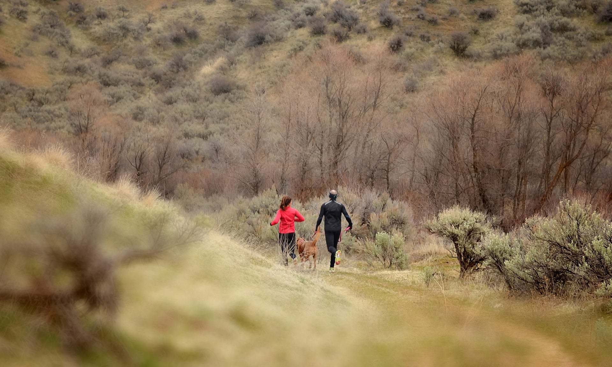
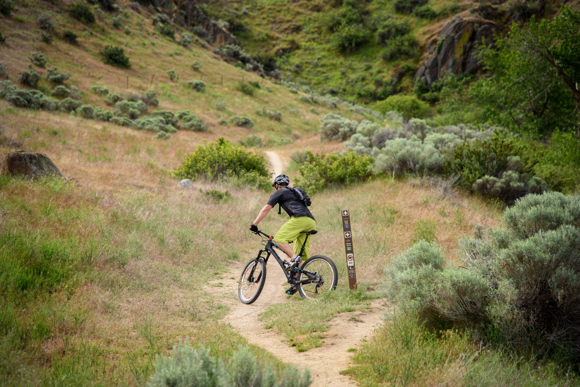
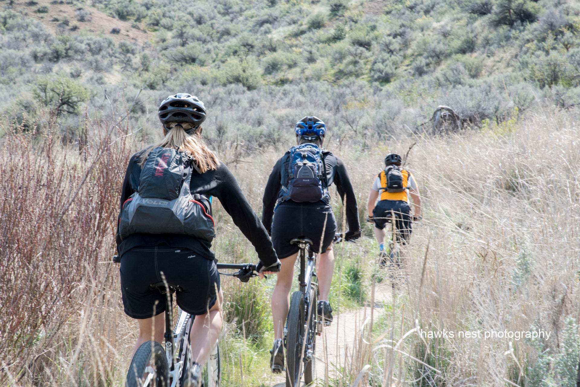
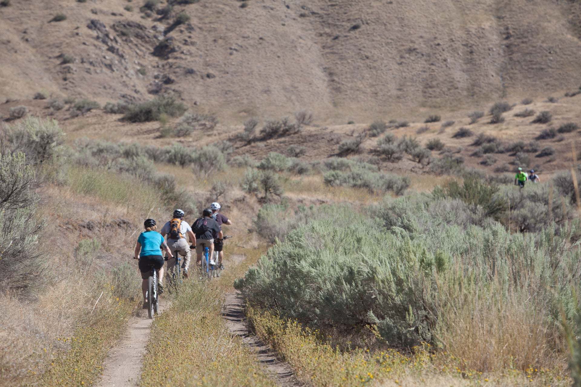
Avimor
Highway 55 and N McLeod Way, Eagle, ID, 83714
by Tresidio Homes
From $510,000 This is the starting price for available plans and quick move-ins within this community and is subject to change.
Monthly HOA fees: $250
- 3-4 Beds
- 2-4.5 Baths
- 2-4 Car garage
- 1,535 - 2,982 Sq Ft
- 8 Total homes
- 23 Floor plans
Community highlights
Community amenities
Baseball
Basketball
Club House
Community Center
Park
Playground
Pond
Pool
Soccer
Tennis
Trails
About Avimor
Avimor is not just a subdivision, it's a community. A charming village community situated around a central square, Avimor is a place that will celebrate the individual while also inspiring a sense of community. Avimor sits on nearly 23,000 acres of beautiful foothills land surrounding Boise. Avimor is currently entitled as an 840-acre master-planned community. There are just over 22,000 additional acres for future expansion of the planned community. When complete, Avimor will be a series of Villages and Hamlets connected by pathways and trails to make transportation by foot or bike a viable option between Villages. Each Hamlet will offer some form of community gathering place, and many will offer mixed-use commercial sites and community services. Within minutes of every home, residents wil...
Available homes
Filters
Floor plans (23)
Quick move-ins (8)
Community map for Avimor

Browse this interactive map to see this community's available lots.
Neighborhood
Community location & sales center
Highway 55 and N McLeod Way
Eagle, ID 83714
Highway 55 and N McLeod Way
Eagle, ID 83714
888-728-1670
Located 15 minutes North of Eagle, off of Highway 55, turn East onto N McLeod Way
Amenities
Community & neighborhood
Local points of interest
- Pond
Social activities
- Club House
Health and fitness
- Tennis
- Pool
- Trails
- Basketball
- Soccer
- Baseball
Community services & perks
- HOA Fees: $250/month
- Playground
- Park
- Community Center
Neighborhood amenities
WinCo Foods
8.04 miles away
3032 E State St
Albertsons
8.42 miles away
250 S Eagle Rd
Walmart Supercenter
8.79 miles away
7319 W State St
Albertsons
8.83 miles away
7100 W State St
Greg Marsh Designer Cakes LLC
8.16 miles away
611 E State St
Walmart Bakery
8.79 miles away
7319 W State St
Albertsons Bakery
8.83 miles away
7100 W State St
Dry Creek Mercantile
4.92 miles away
5892 W Hidden Springs Dr
Rib Shack Barbecue
6.06 miles away
11801 N 23rd Ave
CCC Food Concepts LLC
7.70 miles away
2438 E Halsey Dr
Coyne's Restaurant & Bar
7.94 miles away
676 E Riverside Dr
Springhouse & Rooted Coffee Co
4.92 miles away
5892 W Hidden Springs Dr
Coffee & Supply Co
7.65 miles away
36 N Echohawk Ln
Coffee & Supply Comp
7.66 miles away
36 N Echohawk Ln
DK Donuts
7.94 miles away
391 W State St S Te A
Eagle River Coffee
7.94 miles away
228 E Plaza Dr
Her Spirit Wear LLC
7.28 miles away
2682 E Mariposa Dr
Again 2
8.25 miles away
118 E State St
The Flor De Sol Boutique
8.25 miles away
118 E State St
Custom Care Fine Dry Cleaning & Alterations
8.35 miles away
228 E Plaza St
Dry Cleaning Butler
8.35 miles away
228 E Plaza St
Vapor Lounge-State St.
8.19 miles away
2976 E State St
McCleary's Pub
8.43 miles away
9155 W State St
Longbranch Saloon
8.67 miles away
473 ID-55
Ray's Corner Cafe
8.81 miles away
446 Highway 55
Please note this information may vary. If you come across anything inaccurate, please contact us.
Nearby schools
Horseshoe Bend School District
Elementary school. Grades PK to 5.
- Public school
- Teacher - student ratio: 1:16
- Students enrolled: 107
398 School Dr, Horseshoe Bnd, ID, 83629
208-793-2225
Actual schools may vary. We recommend verifying with the local school district, the school assignment and enrollment process.
Jon Hastings founded Tresidio Homes in 2009 based on his passion for home design and construction, and because of his deep desire to create a better home building experience.
Seeing too many customers frustrated with the lack of professionalism and organization in the industry, Jon knew he could create a much more enjoyable building process – one that is organized, yet flexible, and without the communication headaches that home building is known for.
Jon founded Tresidio Homes with the intention of building personalized homes of exceptional quality, delivering on promises and creating a customer experience that was straightforward and enjoyable.
Along the journey of growing into who we are, Tresidio is focused on listening, making sure to never lose sight of what our customers want from a home building experience.
Today, we are an established, full-service custom home builder with over 50 dedicated team members, building approximately 200 homes a year – large enough to give our home buyers peace of mind but small enough to always keep a personal touch.
This listing's information was verified with the builder for accuracy 2 days ago
Discover More Great Communities
Select additional listings for more information
We're preparing your brochure
You're now connected with Tresidio Homes. We'll send you more info soon.
The brochure will download automatically when ready.
Brochure downloaded successfully
Your brochure has been saved. You're now connected with Tresidio Homes, and we've emailed you a copy for your convenience.
The brochure will download automatically when ready.
Way to Go!
You’re connected with Tresidio Homes.
The best way to find out more is to visit the community yourself!
