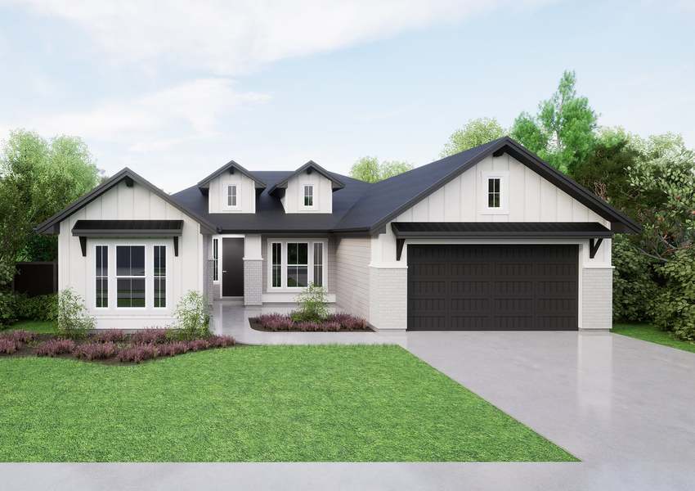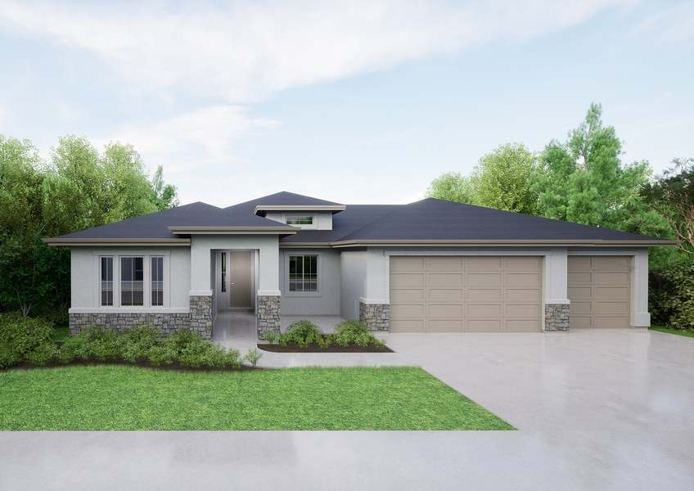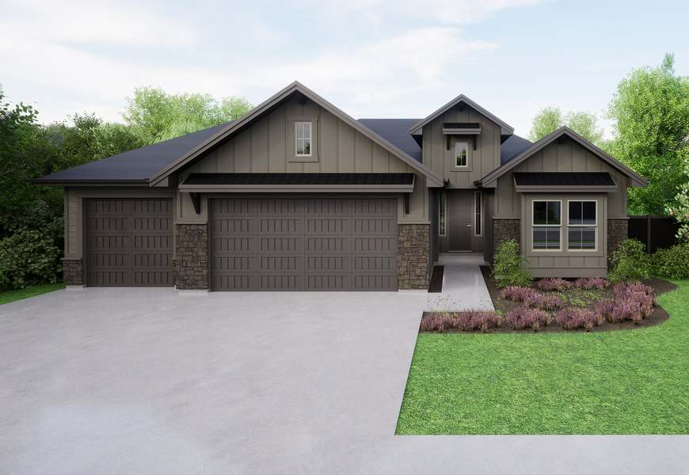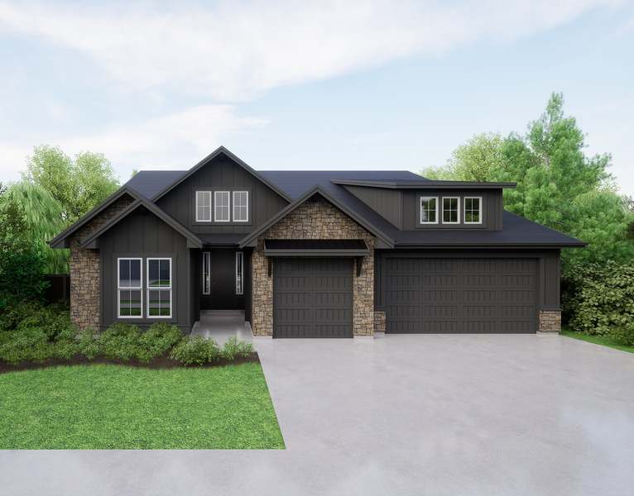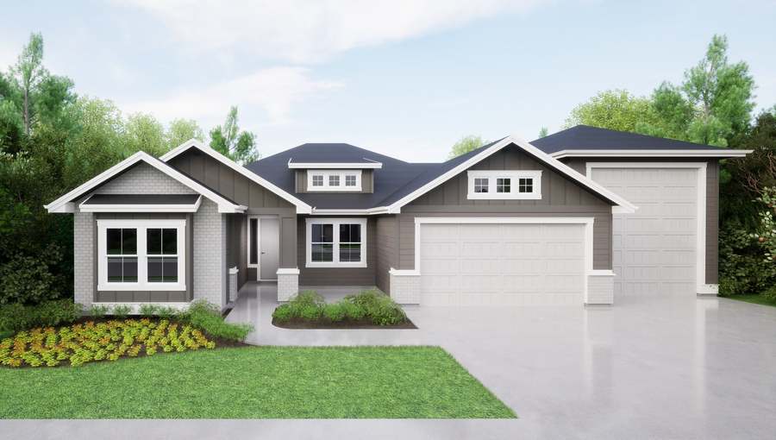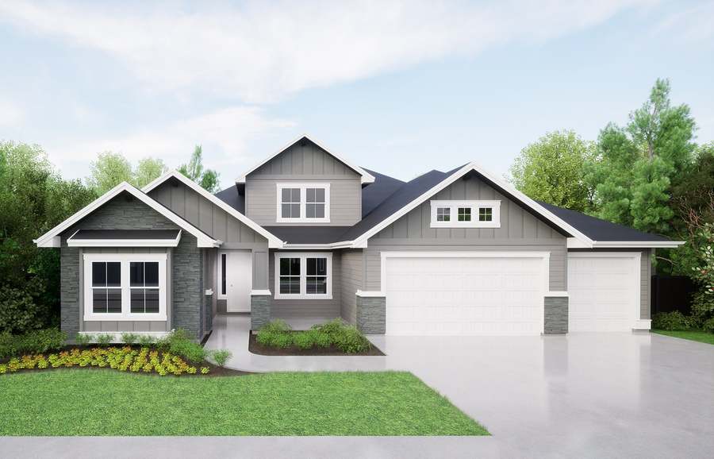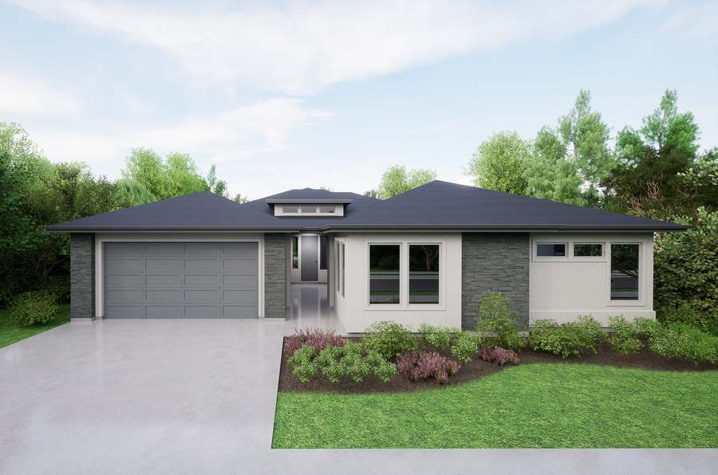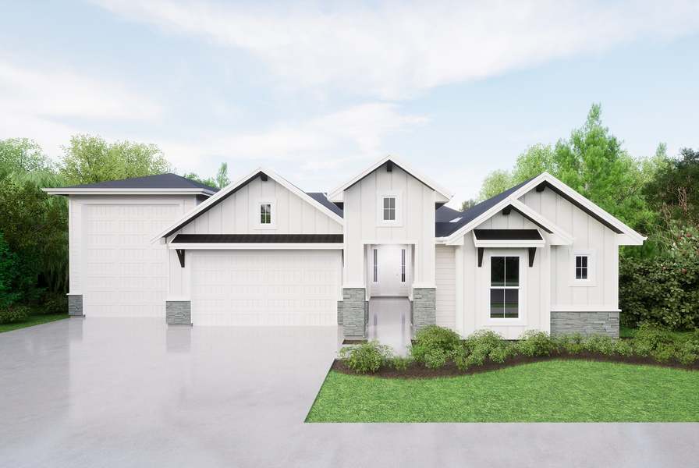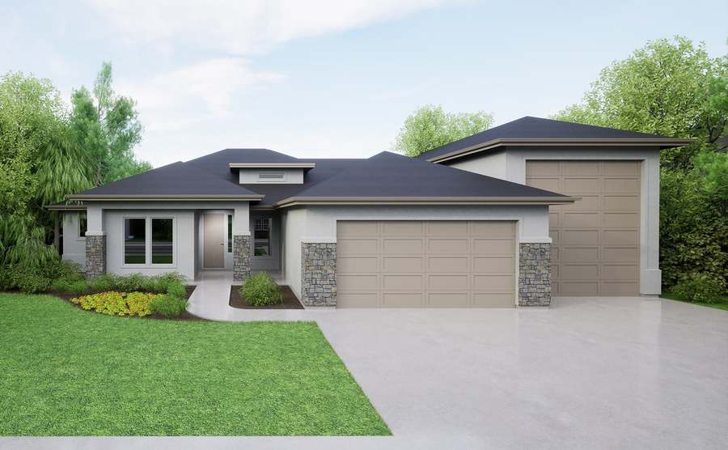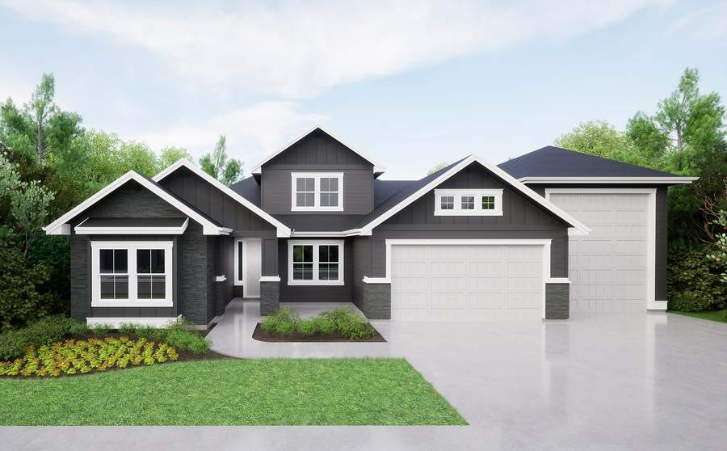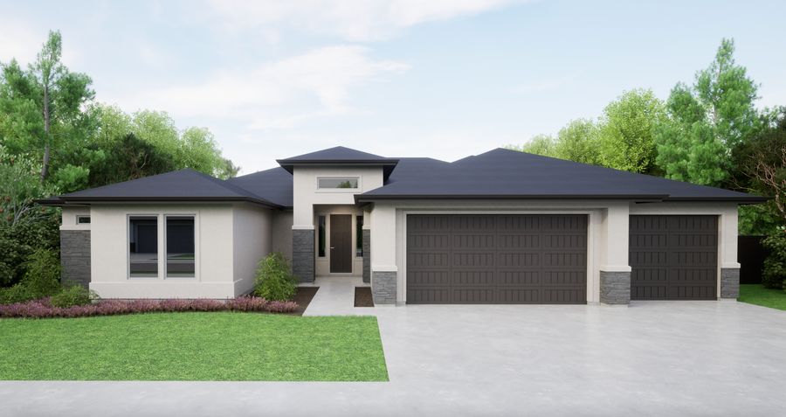





Oakwood Estates






Oakwood Estates
S Kentucky Way, Meridian, ID, 83642
by Tresidio Homes
From $727,000 This is the starting price for available plans and quick move-ins within this community and is subject to change.
- 3-5 Beds
- 2-4 Baths
- 3-5 Car garage
- 2,002 - 3,415 Sq Ft
- 6 Total homes
- 35 Floor plans
Community highlights
About Oakwood Estates
Oakwood subdivision features four open green spaces as well as a playground and a basketball court. Oakwood provide a peaceful, modern atmosphere to residents while also being close to all of the urban amenities that Meridian has to offer. Oakwood is close to many activities for the whole family, including Wahooz Family Fun Zone, Roaring Springs, Meridian Speedway, The Village at Meridian and more! Oakwood is close to major roads like Eagle Rd, Interstate-84, and Overland Road, making commuting to work or taking kids to school easy. The Boise airport is 20 minutes away. Enjoy the peaceful country atmosphere yet close proximity to the City of Meridian attractions.
Available homes
Filters
Floor plans (35)
Quick move-ins (7)
Community map for Oakwood Estates

Browse this interactive map to see this community's available lots.
Neighborhood
Community location & sales center
S Kentucky Way
Meridian, ID 83642
S Kentucky Way
Meridian, ID 83642
888-379-8701
Amenities
Community & neighborhood
Community services & perks
- HOA fees: Unknown, please contact the builder
Neighborhood amenities
Walmart Supercenter
1.24 miles away
795 W Overland Rd
BNN Foods PNB
1.27 miles away
1815 S Meridian Rd
WinCo Foods
1.83 miles away
1050 S Progress Ave
Albertsons
2.38 miles away
4657 S Eagle Rd
Diane's Foods
2.47 miles away
264 NW 13th Pl
Papa Murphy's Take 'n' Bake
0.79 mile away
2723 S Bartlett Ave
Dutch Bros Coffee
1.13 miles away
37 E Calderwood Dr
Fortune House LLC
1.15 miles away
3694 S Veneto Ave
Rexburg Steakburgers LLC
1.18 miles away
1980 S Meridian Rd
Auntie Anne's Pretzels
1.24 miles away
795 W Overland Rd
Dutch Bros Coffee
1.13 miles away
37 E Calderwood Dr
Starbucks
1.25 miles away
1870 S Meridian Rd
Starbucks
2.01 miles away
536 S Meridian Rd
Wild Things Coffee Co LLC
2.13 miles away
2900 W Excursion Ln
Dutch Bros Coffee
2.25 miles away
2170 E Overland Rd
Walmart Supercenter
1.24 miles away
795 W Overland Rd
Spirtizone Sportswear
2.48 miles away
199 N Linder Rd
Bella Blue Boutique
2.94 miles away
304 E 2nd St
Under Armour Factory House
2.94 miles away
1190 N Eagle Rd
Buhrley Lou
3.26 miles away
1552 N Crestmont Dr
Curb Bar & Grill
1.32 miles away
1760 S Meridian Rd
Meridian Bowling Lanes
2.17 miles away
324 S Meridian Rd
Firehouse Pub & Grill
2.32 miles away
1767 W Franklin Rd
Rudy's Pub & Grill
2.36 miles away
2310 E Overland Rd
Gramercy Park Pub & Grill
2.48 miles away
1626 S Wells Ave
Please note this information may vary. If you come across anything inaccurate, please contact us.
Nearby schools
West Ada School District
Elementary school. Grades KG to 5.
- Public school
- Teacher - student ratio: 1:17
- Students enrolled: 457
1050 E Amity Rd, Meridian, ID, 83642
208-855-4300
Middle school. Grades 6 to 8.
- Public school
- Teacher - student ratio: 1:23
- Students enrolled: 1048
920 W Kodiak Dr, Meridian, ID, 83642
208-350-4443
High school. Grades 9 to 12.
- Public school
- Teacher - student ratio: 1:18
- Students enrolled: 1783
1900 W Pine Ave, Meridian, ID, 83642
208-350-4160
Actual schools may vary. We recommend verifying with the local school district, the school assignment and enrollment process.
Jon Hastings founded Tresidio Homes in 2009 based on his passion for home design and construction, and because of his deep desire to create a better home building experience.
Seeing too many customers frustrated with the lack of professionalism and organization in the industry, Jon knew he could create a much more enjoyable building process – one that is organized, yet flexible, and without the communication headaches that home building is known for.
Jon founded Tresidio Homes with the intention of building personalized homes of exceptional quality, delivering on promises and creating a customer experience that was straightforward and enjoyable.
Along the journey of growing into who we are, Tresidio is focused on listening, making sure to never lose sight of what our customers want from a home building experience.
Today, we are an established, full-service custom home builder with over 50 dedicated team members, building approximately 200 homes a year – large enough to give our home buyers peace of mind but small enough to always keep a personal touch.
This listing's information was verified with the builder for accuracy 3 days ago
Discover More Great Communities
Select additional listings for more information
We're preparing your brochure
You're now connected with Tresidio Homes. We'll send you more info soon.
The brochure will download automatically when ready.
Brochure downloaded successfully
Your brochure has been saved. You're now connected with Tresidio Homes, and we've emailed you a copy for your convenience.
The brochure will download automatically when ready.
Way to Go!
You’re connected with Tresidio Homes.
The best way to find out more is to visit the community yourself!

