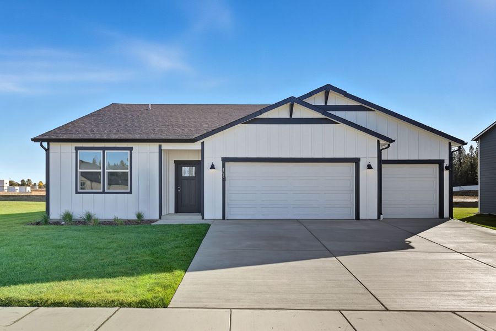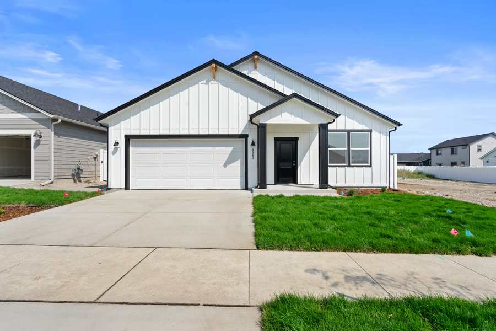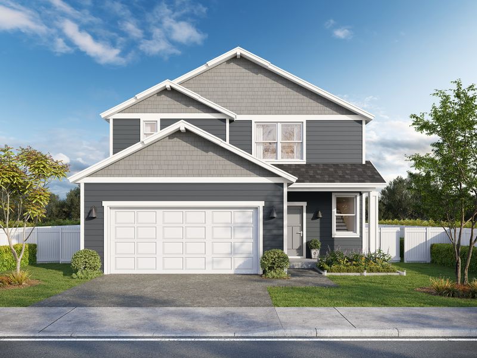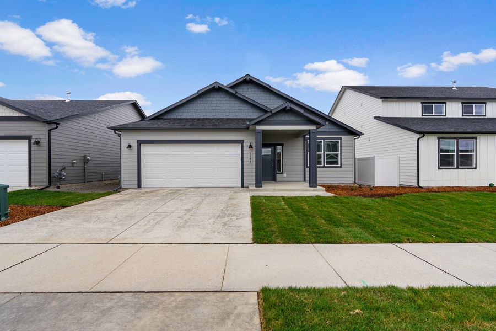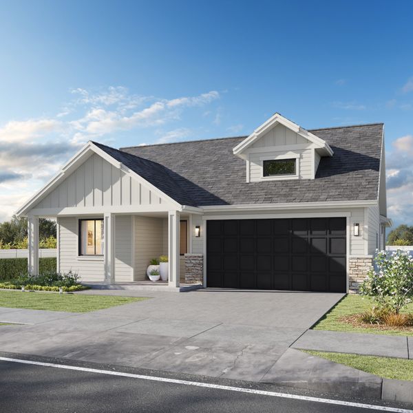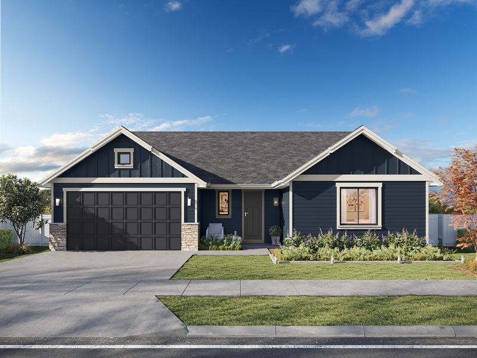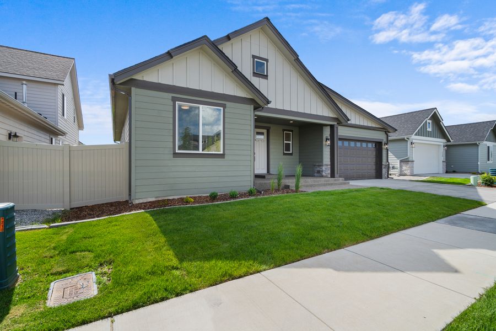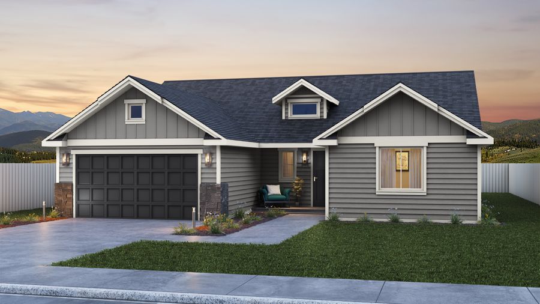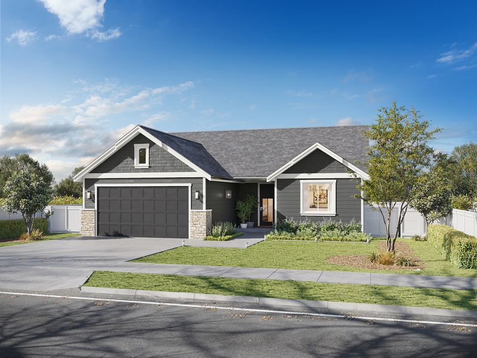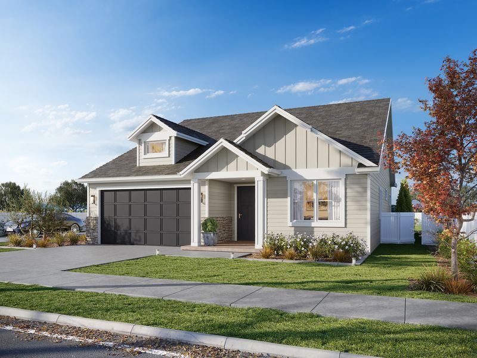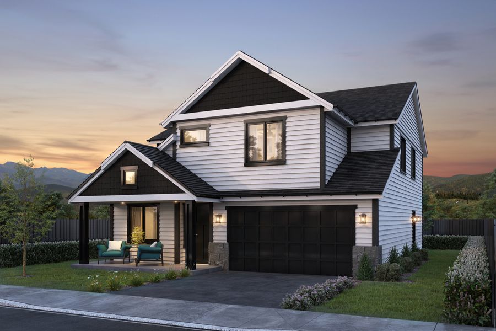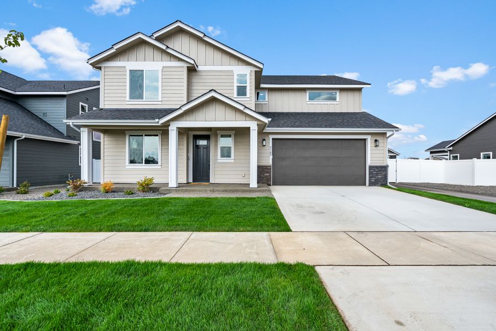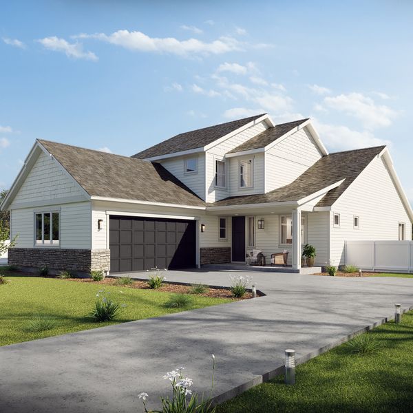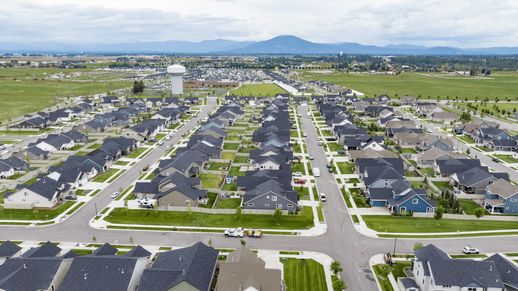

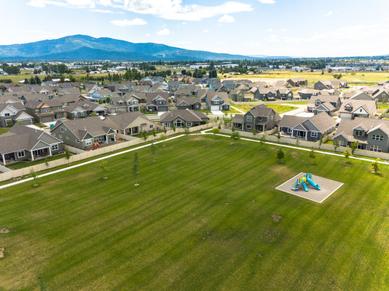


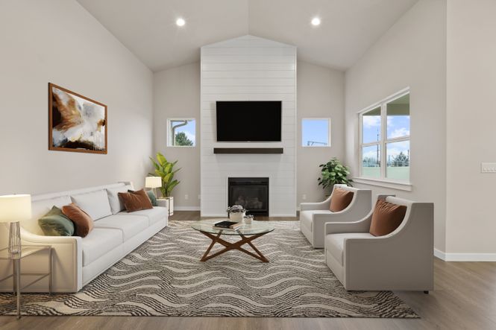

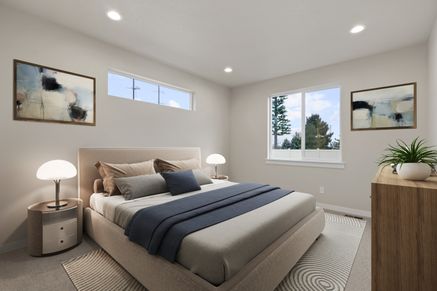
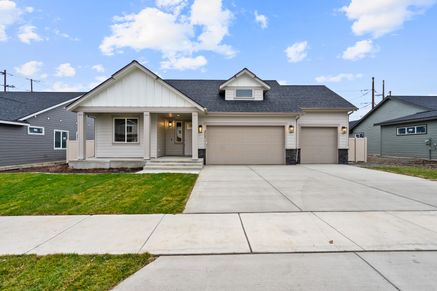


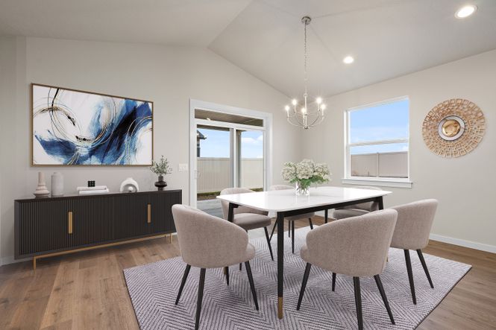
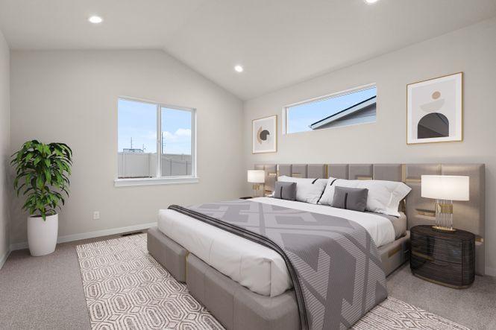
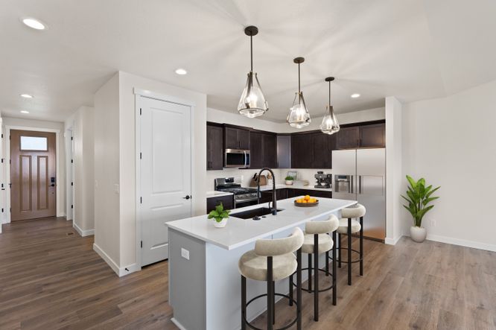
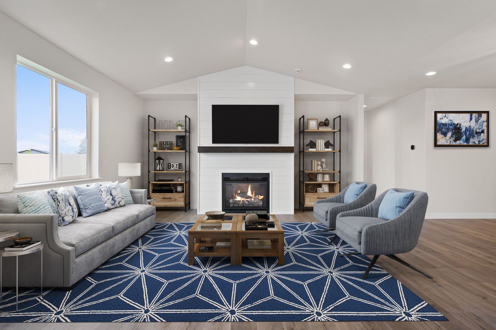

Foxtail
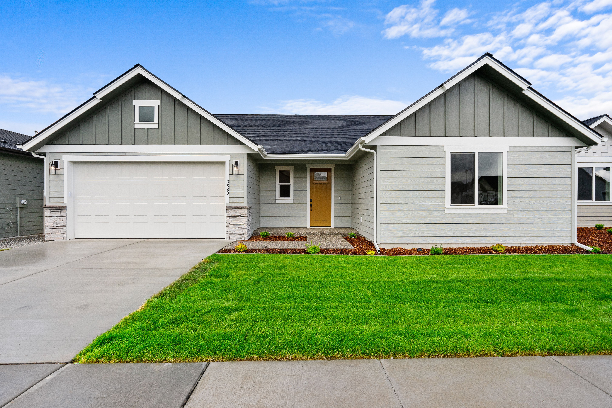
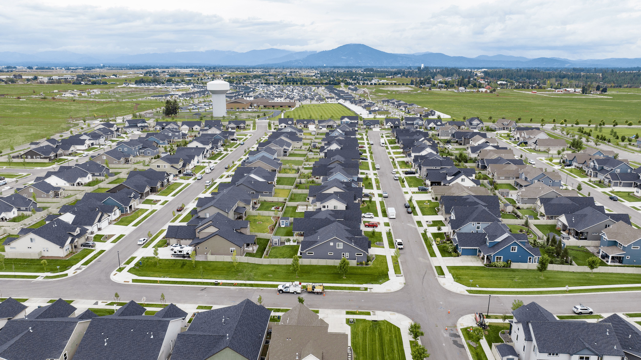
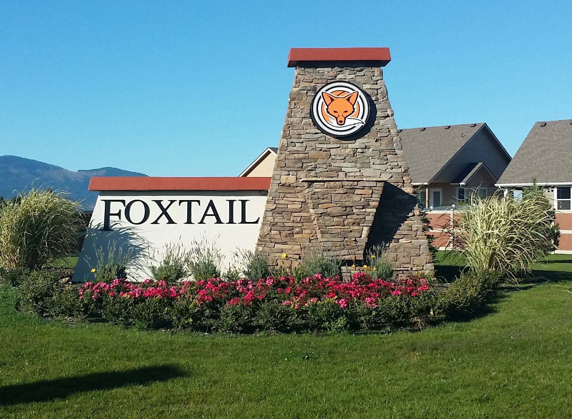
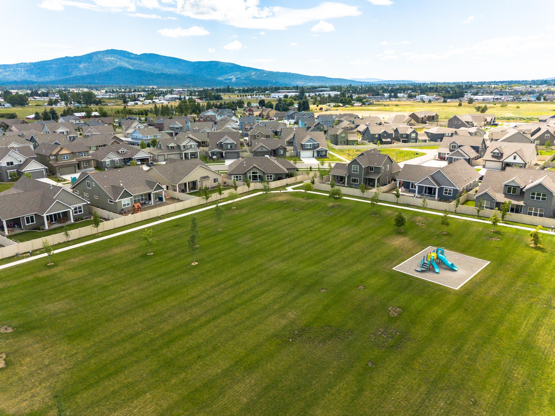
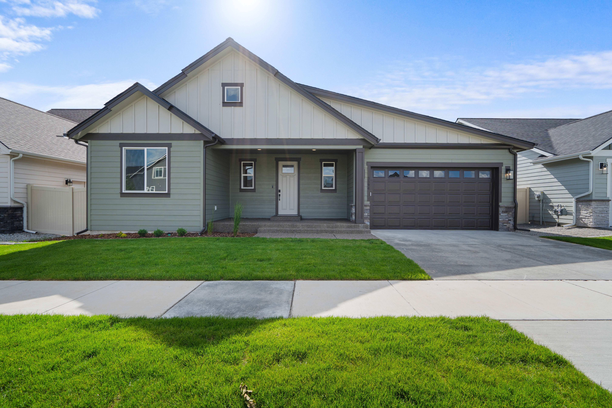
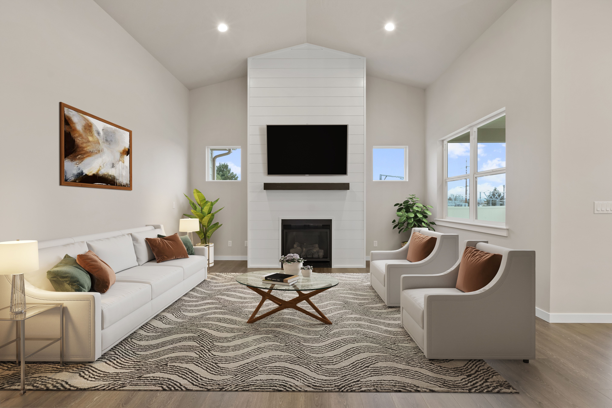
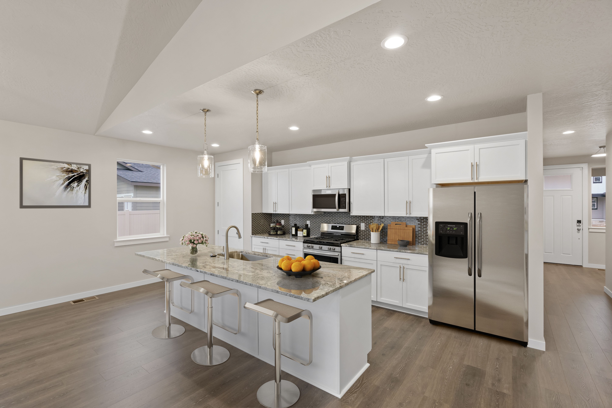
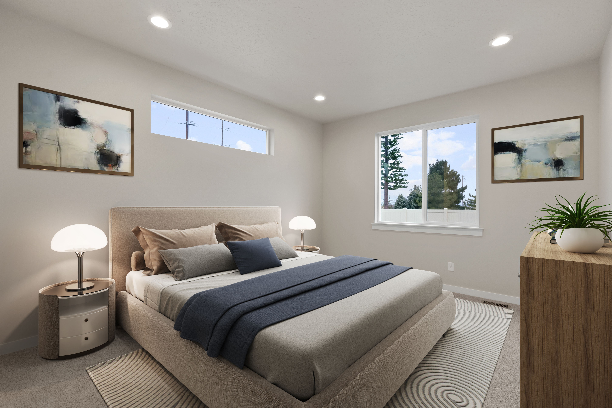
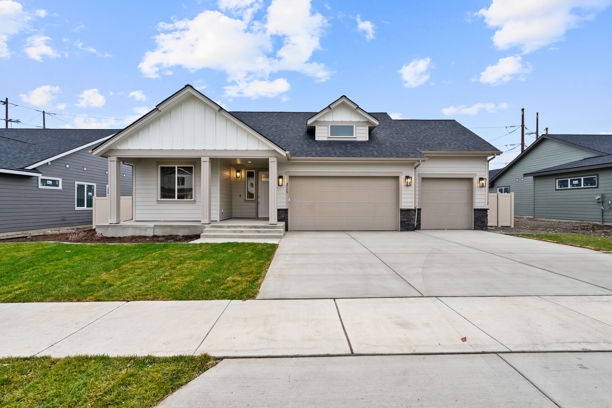
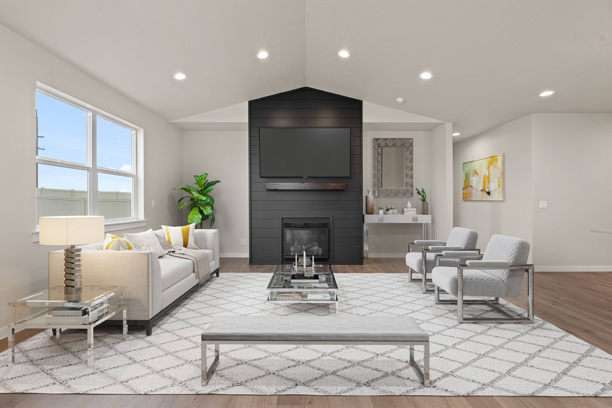
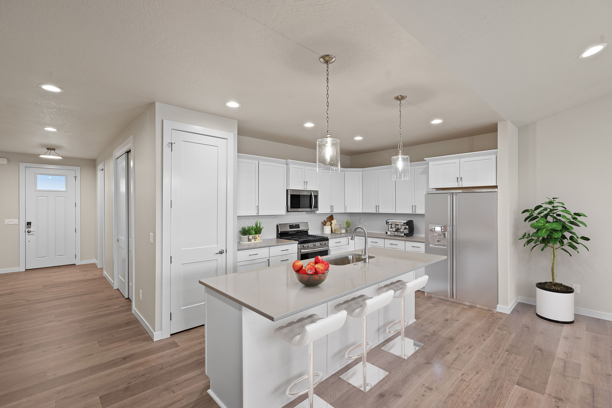
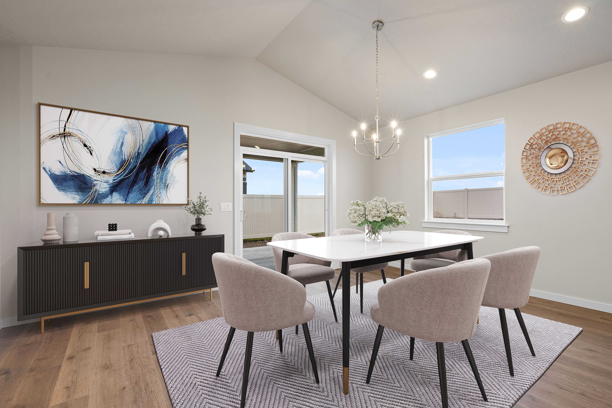
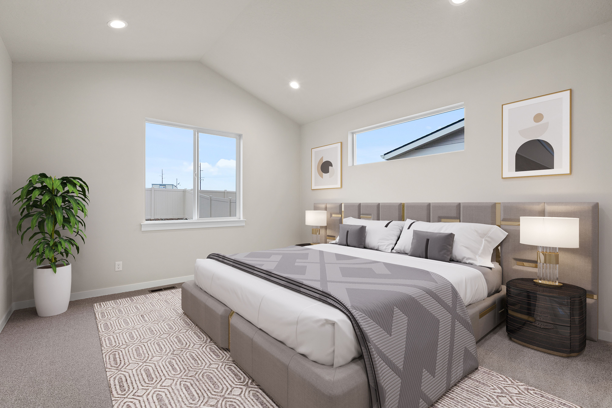
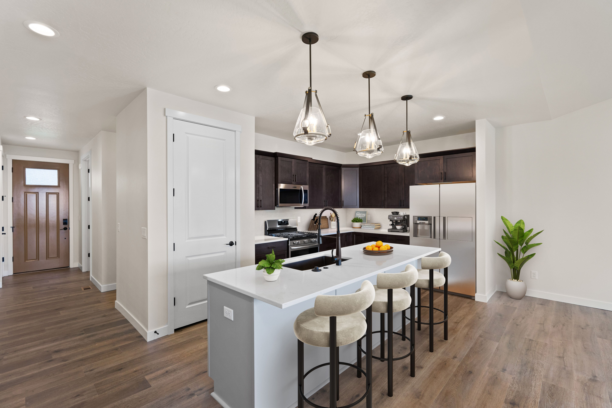
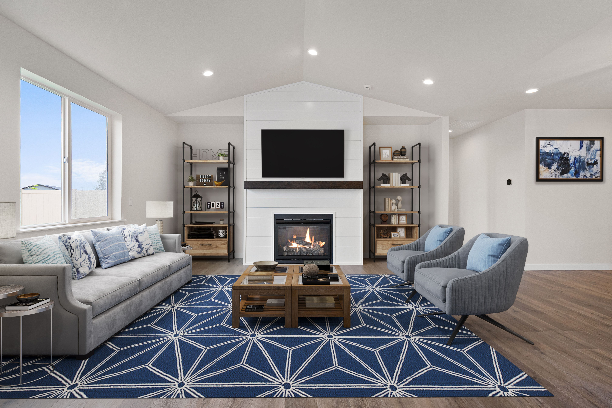
Foxtail
3277 N Darwin Fox St, Post Falls, WA, 83854
by Architerra Homes
From $475,000 This is the starting price for available plans and quick move-ins within this community and is subject to change.
- 3-4 Beds
- 2-3 Baths
- 2-3 Car garage
- 1,336 - 3,009 Sq Ft
- 6 Total homes
- 14 Floor plans
Community highlights
Community amenities
Park
Trails
About Foxtail
An Architerra Homes master plan community in the heart of the beautiful Inland Northwest. House designs have a mix of two story and single floor rancher homes ranging in size from 1200 to 3500+ square feet with three and four bedrooms and two or three car garage options available. Within Foxtail are community parks, walking trails, and a new elementary school. Come visit us at our model home at Foxtail and let us tell you about the Architerra Homes difference!
Available homes
Filters
Floor plans (14)
Quick move-ins (6)
Community map for Foxtail

Browse this interactive map to see this community's available lots.
Neighborhood
Community location
3277 N Darwin Fox St
Post Falls, ID 83854
3277 N Darwin Fox St
Post Falls, ID 83854
888-357-9884
Amenities
Community & neighborhood
Health and fitness
- Trails
Community services & perks
- HOA fees: Unknown, please contact the builder
- Park
Neighborhood amenities
Walmart Supercenter
1.75 miles away
3050 E Mullan Ave
Yoke's Fresh Market
2.44 miles away
1501 E Seltice Way
Super 1 Foods
2.65 miles away
805 E Polston Ave
Lancaster Market at Meyer
3.63 miles away
6308 W Lancaster Rd
WinCo Foods
4.47 miles away
1485 W Appleway Ave
Walmart Bakery
1.75 miles away
3050 E Mullan Ave
Just Baked
2.59 miles away
702 S Riverside Harbor Dr
Created Bakery
2.88 miles away
N 444 N Bay St
Dat Bella Moon's Bbqfood
0.40 mile away
4353 E Poleline Ave
Pi-Idaho Pizza
0.68 mile away
2923 N Cormac Loop
Westside Pizza
1.36 miles away
920 N Highway 41
Pita Pit
1.39 miles away
900 N Highway 41
Feast Foods LLC
1.42 miles away
850 N Highway 41
The Ballet Barre
0.33 mile away
2825 N Highway 41
The Wellness Bar
1.39 miles away
900 N Highway 41
Thomas Hammer Coffee
1.50 miles away
3904 E Mullan Ave
Starbucks
1.56 miles away
4082 E Primrose Ln
Snacktime
1.30 miles away
4239 E Quail Acres Rd
Walmart Supercenter
1.75 miles away
3050 E Mullan Ave
Dawn Clothing LLC
2.26 miles away
304 N Greensferry Rd
Custom Print Wear
2.65 miles away
1421 E 3rd Ave
Proper Clothing
3.52 miles away
10145 N Aero Dr
Lounge Fly
1.39 miles away
900 N Highway 41
Vapor Lounge-Post
1.50 miles away
3904 E Mullan Ave
Highlands Grill
1.62 miles away
5600 E Mullan Ave
Curley's Tavern
1.65 miles away
26433 W Highway 5
Capone's Pub & Grill
1.97 miles away
315 N Ross Point Rd
Please note this information may vary. If you come across anything inaccurate, please contact us.
Nearby schools
Post Falls District
Elementary school. Grades 1 to 5.
- Public school
- Teacher - student ratio: 1:18
- Students enrolled: 409
3483 E Ponderosa Blvd, Post Falls, ID, 83854
208-773-1508
Middle school. Grades 6 to 8.
- Public school
- Teacher - student ratio: 1:18
- Students enrolled: 800
301 E 16th Ave, Post Falls, ID, 83854
208-773-7554
High school. Grades 9 to 12.
- Public school
- Teacher - student ratio: 1:21
- Students enrolled: 1565
2832 E Poleline Ave, Post Falls, ID, 83854
208-773-0581
Actual schools may vary. We recommend verifying with the local school district, the school assignment and enrollment process.
Something magical happens when land and a dwelling unite in perfect harmony. It becomes a home.
At Architerra Homes, you are at the core of everything we do. We continually seek ways to add additional value for our customers. Understanding we are in the business of relationships, we believe that our commitment to service, quality and value are critical to your investment in a quality home.
We aspire to create neighborhoods of enduring value where people want to live. Neighborhoods that focus on how people live, rich with features and amenities that add value to our homeowners as well as the surrounding community. Features include parks, play areas, open green spaces, schools, trails and walking paths.
This listing's information was verified with the builder for accuracy 4 days ago
Discover More Great Communities
Select additional listings for more information
We're preparing your brochure
You're now connected with Architerra Homes. We'll send you more info soon.
The brochure will download automatically when ready.
Brochure downloaded successfully
Your brochure has been saved. You're now connected with Architerra Homes, and we've emailed you a copy for your convenience.
The brochure will download automatically when ready.
Way to Go!
You’re connected with Architerra Homes.
The best way to find out more is to visit the community yourself!
