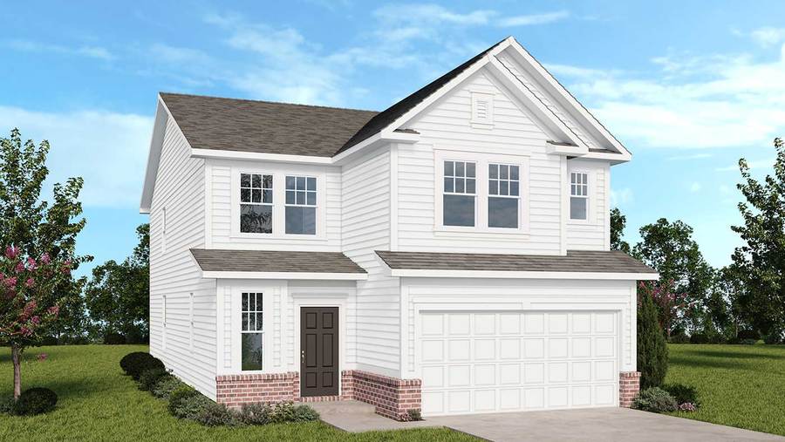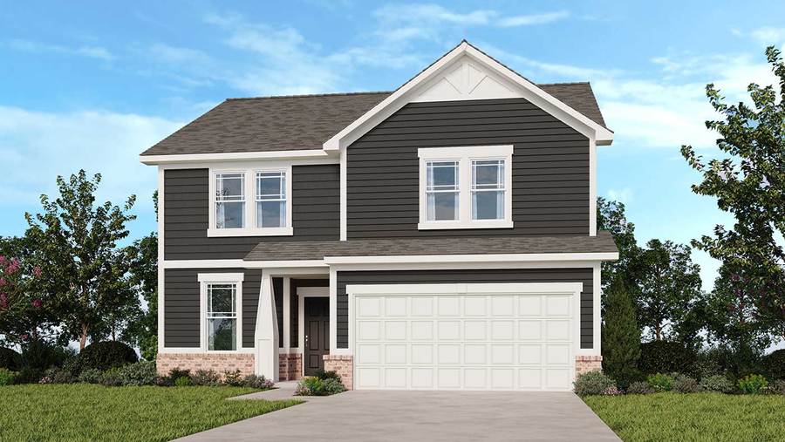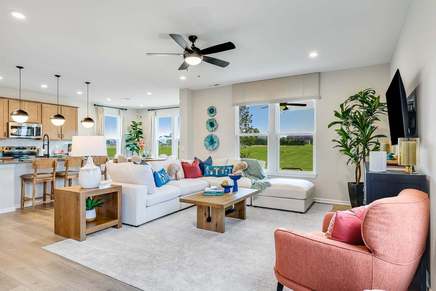
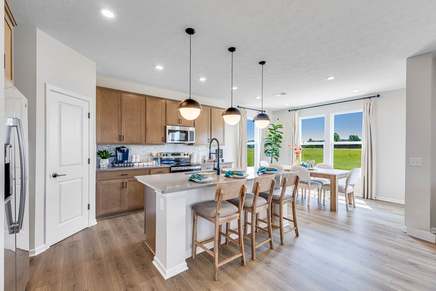
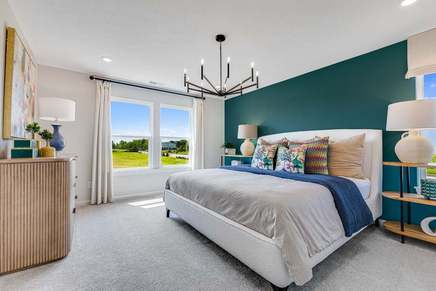




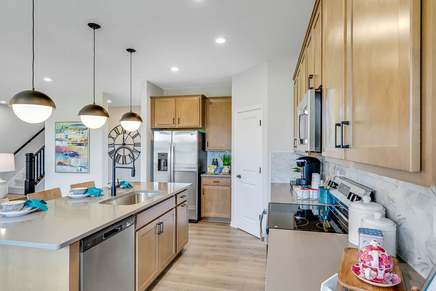
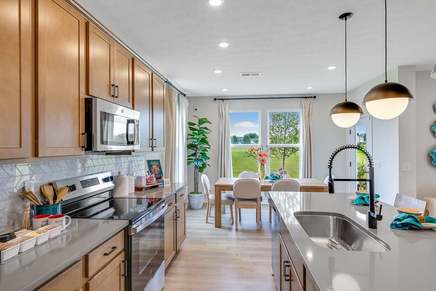
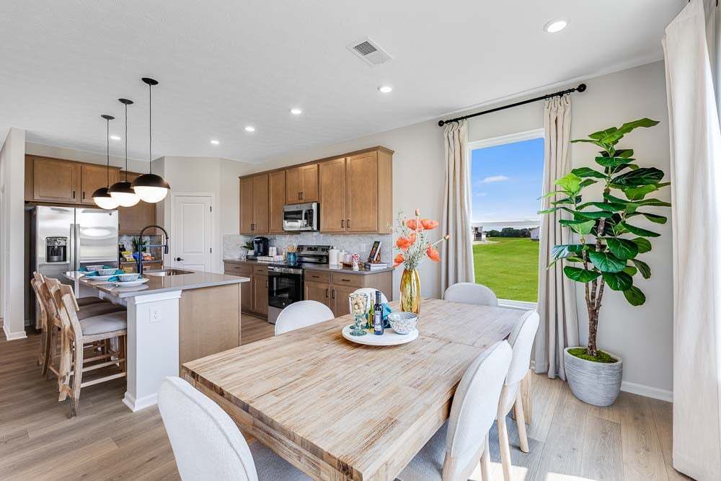

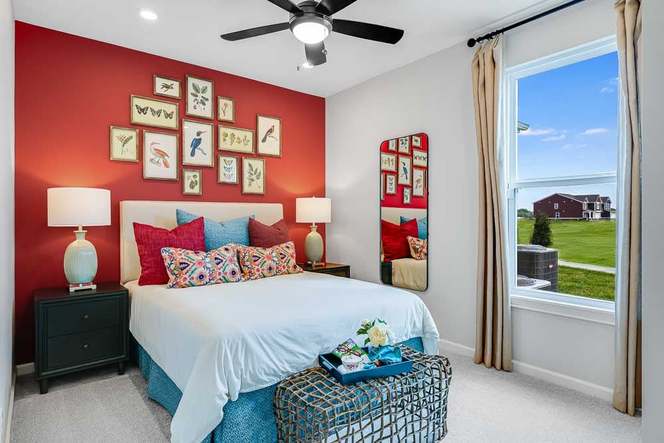


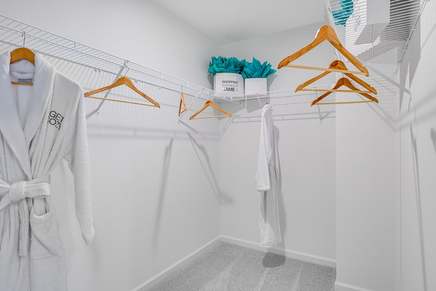
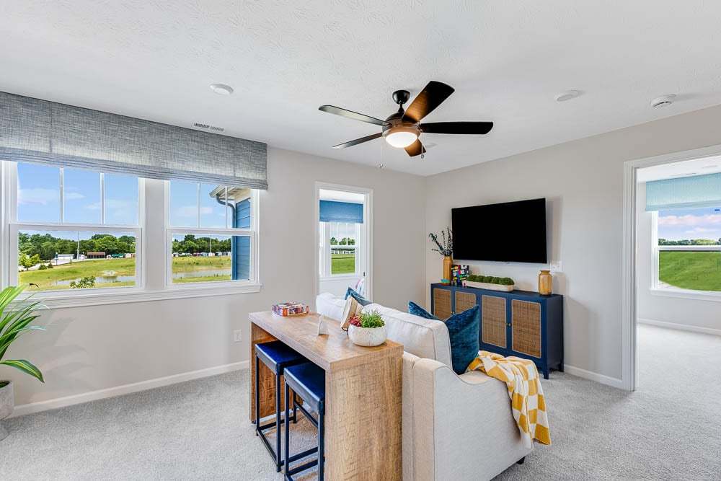

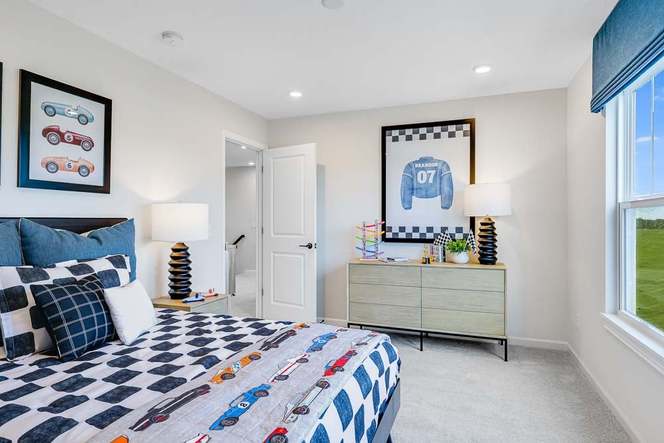
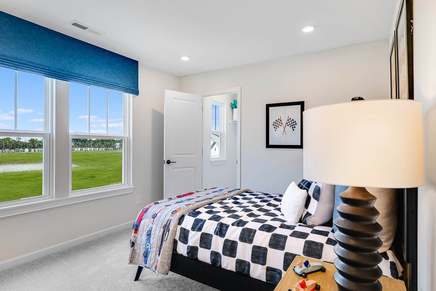

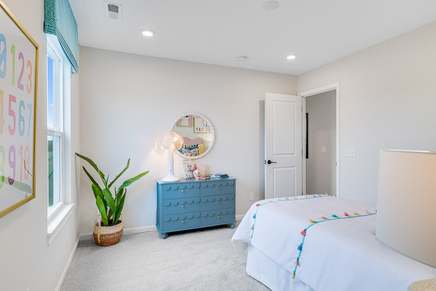
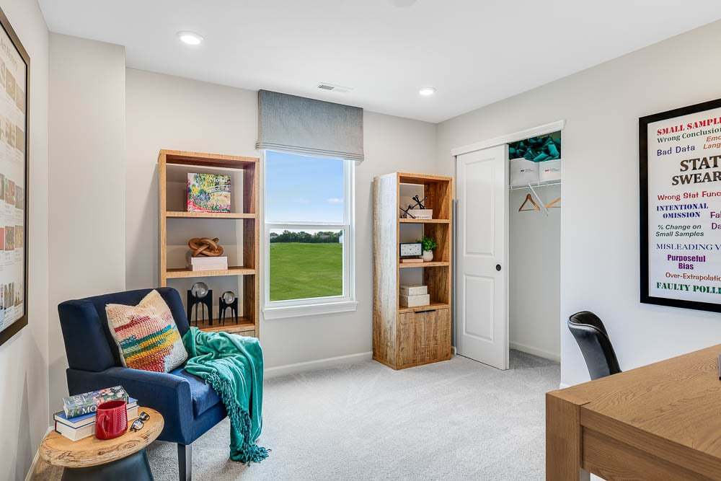
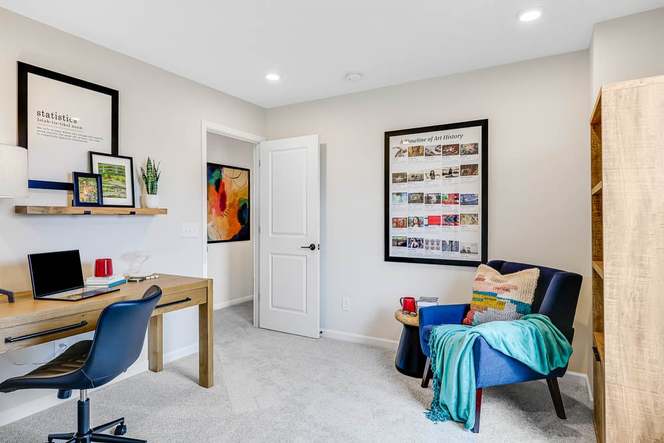



Oberlin

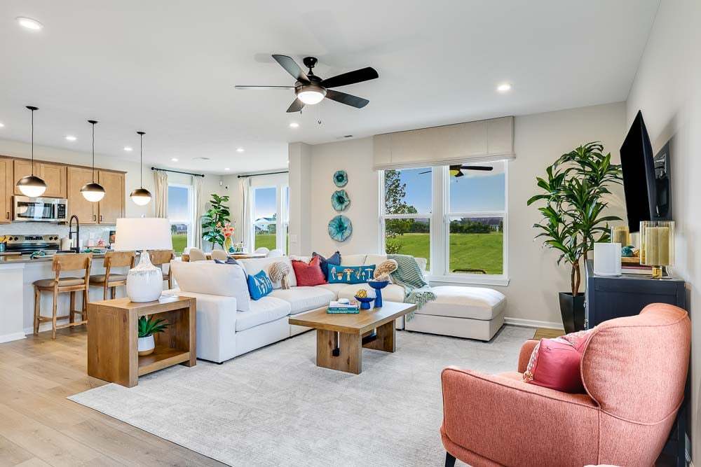
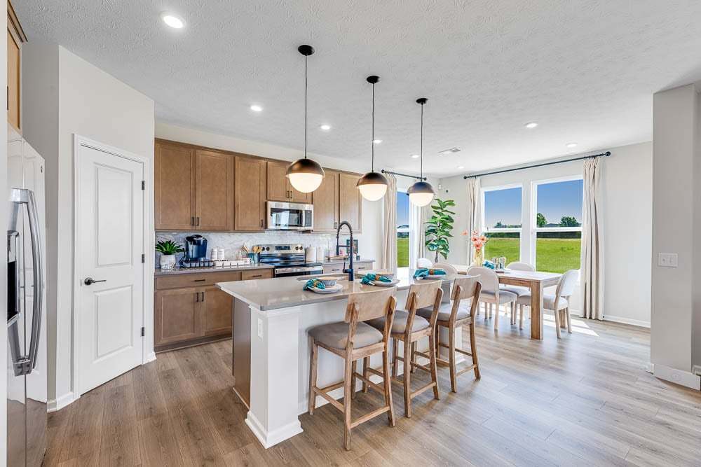


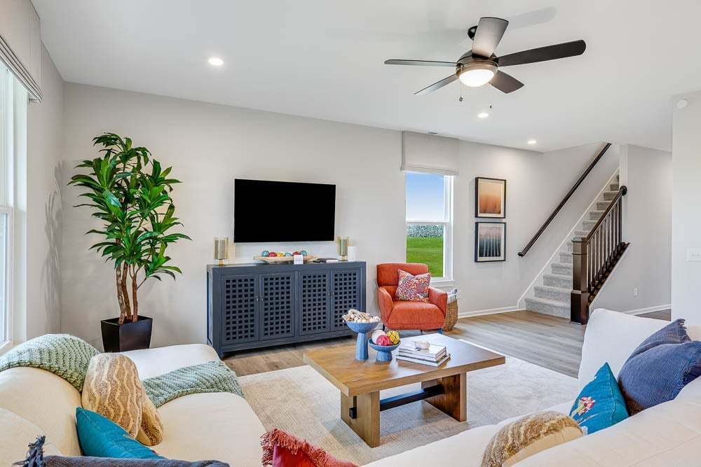



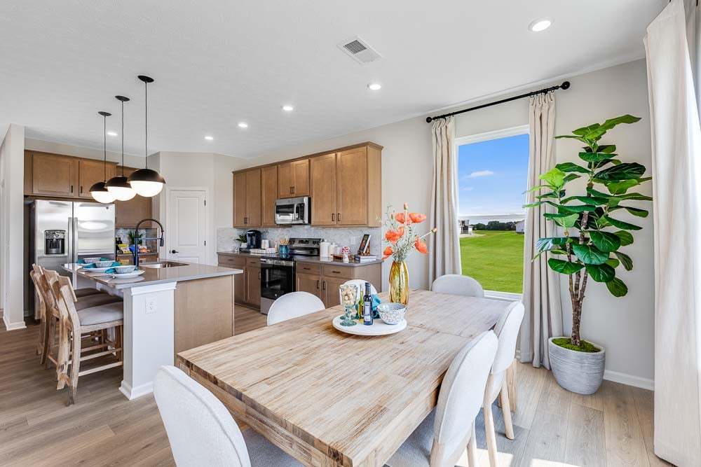
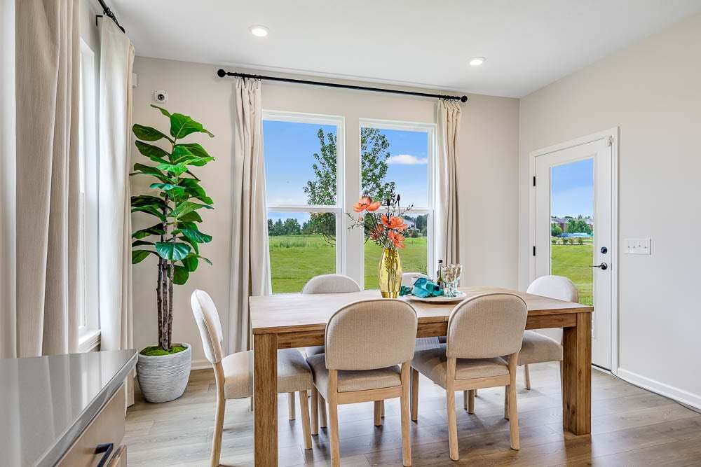

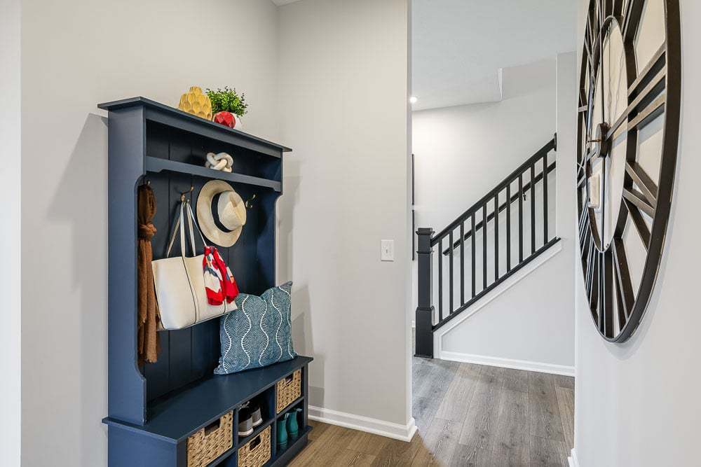
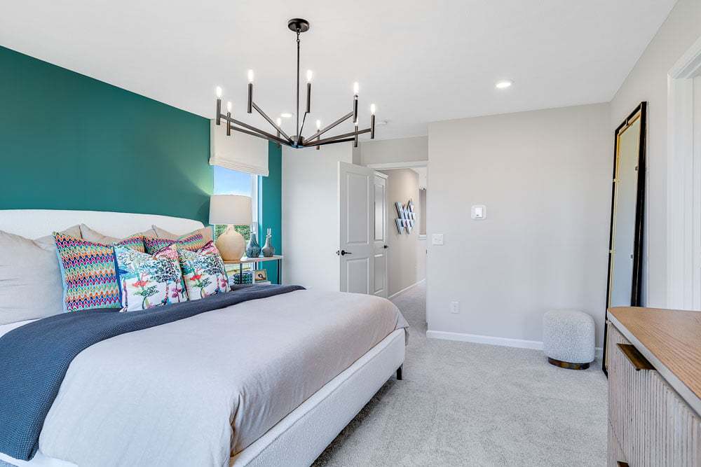

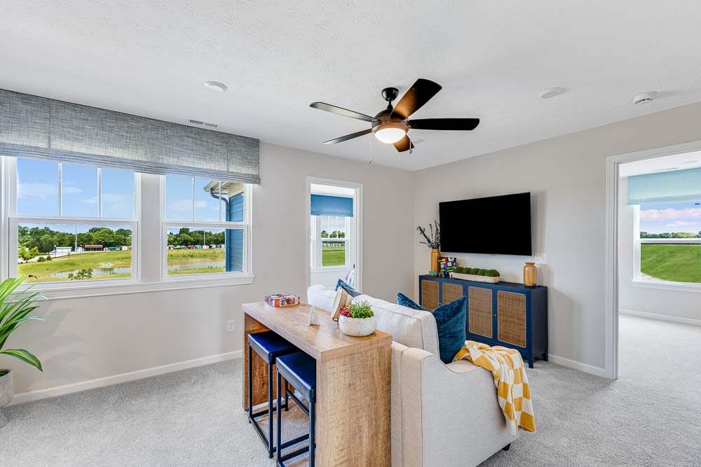




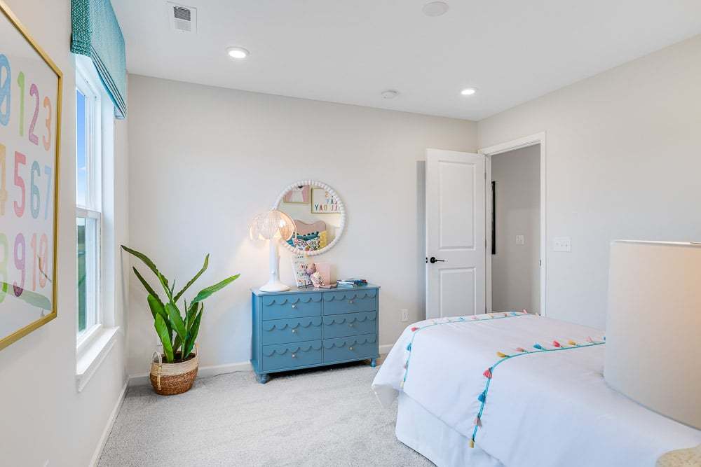
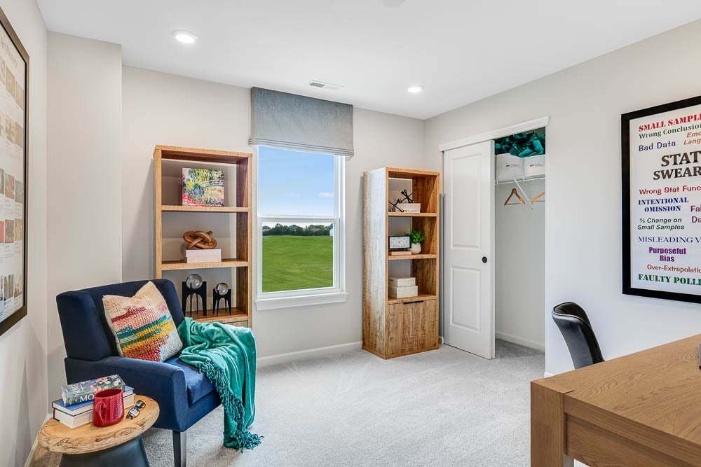

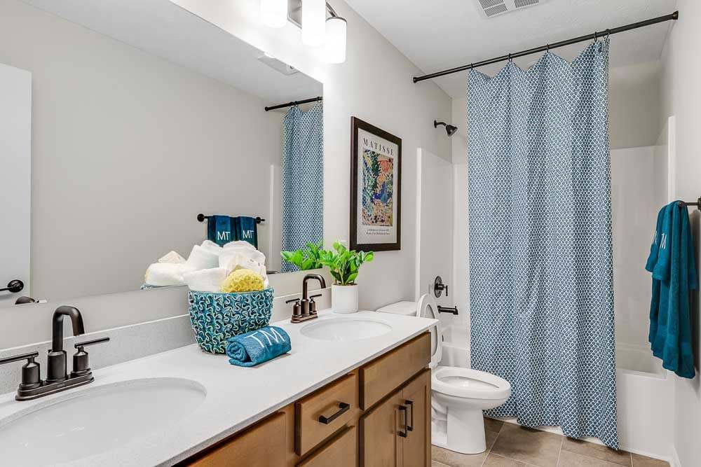

Oberlin
8743 Hollander Drive, Camby, IN, 46113
by Taylor Morrison
From $298,000 This is the starting price for available plans and quick move-ins within this community and is subject to change.
Monthly HOA fees: $42
- 3-5 Beds
- 2-3 Baths
- 2 Car garage
- 1,350 - 2,928 Sq Ft
- 7 Total homes
- 10 Floor plans
Special offers
Explore the latest promotions at Oberlin. to learn more!
Enjoy zero down payment and no closing costs
Secure your future home with no down payment* and no closing costs**, including lender, title, government, appraisal, and credit report fees when using Taylor Morrison Home Funding, Inc. This offer runs through 02/28/2026.
Community highlights
Community amenities
Park
Playground
Pond
About Oberlin
Discover a peaceful haven at Oberlin in Camby, IN! Afternoon walks or bike rides along meandering trails can become your new normal, while kids make friends at an inspiring playground. When you’re ready to head inside, open-concept homes feature flex rooms to customize, studies to focus in and lofts perfect for fun nights at home.
Available homes
Filters
Floor plans (10)
Quick move-ins (7)
Community map for Oberlin

Browse this interactive map to see this community's available lots.
Neighborhood
Community location & sales center
8743 Hollander Drive
Camby, IN 46113
8743 Hollander Drive
Camby, IN 46113
888-560-6953
Follow I-465 to Kentucky Ave and take Exit 8 from I-465. Turn left from the off ramp onto Kentucky Ave. Follow Kentucky Ave for 4.4 miles. Turn left onto Camby Village Blvd. The community is located to the left after the divider.
Amenities
Community & neighborhood
Local points of interest
- Pond
Community services & perks
- HOA Fees: $42/month
- Playground
- Park
Neighborhood amenities
Walmart Supercenter
1.22 miles away
8191 Upland Bnd
Meijer
1.45 miles away
10509 Heartland Blvd
Camby's Market
3.40 miles away
7477 E Hadley Rd
Walmart Neighborhood Market
4.00 miles away
4837 Kentucky Ave
Value Market
4.06 miles away
243 E High St
Walmart Bakery
1.22 miles away
8191 Upland Bnd
Meijer Bakery
1.45 miles away
10509 Heartland Blvd
Craftmark Bakery, LLC
2.34 miles away
5202 Exploration Dr
The Batter Bowl
3.54 miles away
329 Indianapolis Rd
Walmart Bakery
4.00 miles away
4837 Kentucky Ave
Chicago's Fish & Chicken
0.65 mile away
7015 S Kentucky Ave
Dunkin'
0.65 mile away
7015 S Kentucky Ave
Papa Johns
0.65 mile away
7015 S Kentucky Ave
SONIC Drive-in
0.75 mile away
8060 Upland Bnd
Taco Bell
0.83 mile away
10850 Windfall Pl
Dunkin'
0.65 mile away
7015 S Kentucky Ave
Starbucks
1.12 miles away
8310 Windfall Ln
Starbucks
3.19 miles away
5050 Cambridge Way
Sheila's Bakery Unlimited
3.80 miles away
222 Maple Ln
Jack's Donuts
4.00 miles away
2230 Stafford Rd
Walmart Supercenter
1.22 miles away
8191 Upland Bnd
Littlefolk Childrens Boutique
1.22 miles away
8411 Windfall Ln
Ballast Clothing LLC
3.03 miles away
5825 Jackie Ln
Family Dollar
4.39 miles away
392 S Indiana St
American Eagle Store
4.48 miles away
2499 Perry Crossing Way
Applebee's Grill + Bar
1.01 miles away
10680 Enterprise Dr
O'Charley's Restaurant + Bar
1.22 miles away
8380 Windfall Ln
El Rodeo
3.02 miles away
500 N Town Center Rd
The Local Kitchen & Tap
4.10 miles away
6089 Clarks Creek Rd
317 Cafe
4.21 miles away
7800 Col H Weir Cook Mem Dr
Please note this information may vary. If you come across anything inaccurate, please contact us.
Nearby schools
M S D Decatur Township
Elementary-Middle school. Grades 1 to 6.
- Public school
- Teacher - student ratio: 1:16
- Students enrolled: 597
7529 Mooresville Rd, West Newton, IN, 46183
317-856-5237
Middle school. Grades 7 to 8.
- Public school
- Teacher - student ratio: 1:16
- Students enrolled: 1060
5108 S High School Rd, Indianapolis, IN, 46221
317-856-5274
High school. Grades 9 to 12.
- Public school
- Teacher - student ratio: 1:16
- Students enrolled: 2039
5251 Kentucky Ave, Indianapolis, IN, 46221
317-856-5288
Actual schools may vary. We recommend verifying with the local school district, the school assignment and enrollment process.
From start to finish, we create a seamless and inspired homebuilding experience for our homebuyers because we understand that your home is the most important home we can build. At Taylor Morrison, we work to earn your trust by providing the resources, support and deep industry experience to inspire you, and help you make educated decisions about your most important purchase. It’s this trust that earned Taylor Morrison the recognition of being America’s Most Trusted® Home Builder for 10 years in a row. We approach each home with a discerning eye, ensuring we select locations and amenities that fit for our homebuyers’ lifestyles. We want your home to be a place where you create a lifetime of lasting memories. With more than 100 years of experience building a lifetime of memories for our homebuyers, you can rest assured we’ll build the right home for you.
More communities by Taylor Morrison
This listing's information was verified with the builder for accuracy 1 day ago
Discover More Great Communities
Select additional listings for more information
We're preparing your brochure
You're now connected with Taylor Morrison. We'll send you more info soon.
The brochure will download automatically when ready.
Brochure downloaded successfully
Your brochure has been saved. You're now connected with Taylor Morrison, and we've emailed you a copy for your convenience.
The brochure will download automatically when ready.
Way to Go!
You’re connected with Taylor Morrison.
The best way to find out more is to visit the community yourself!







