












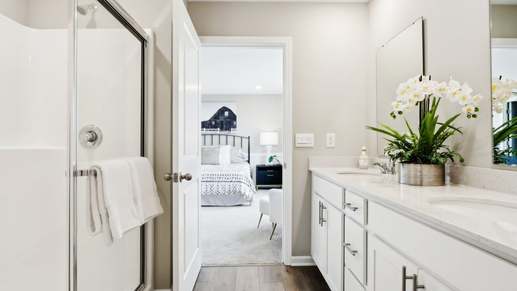







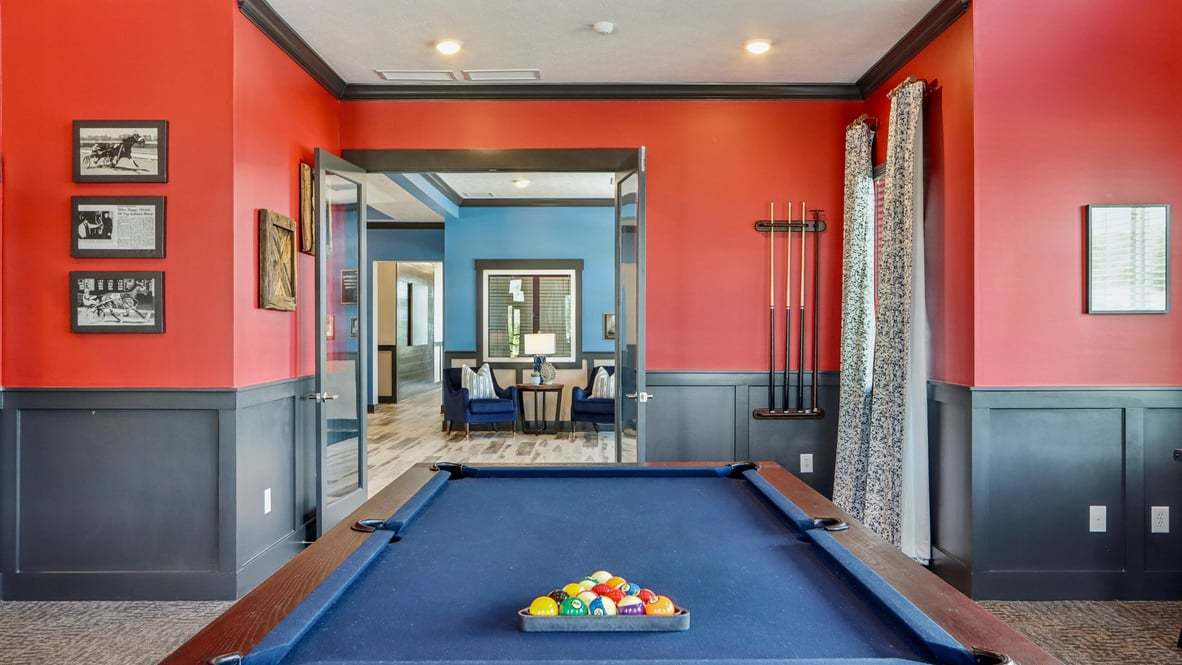






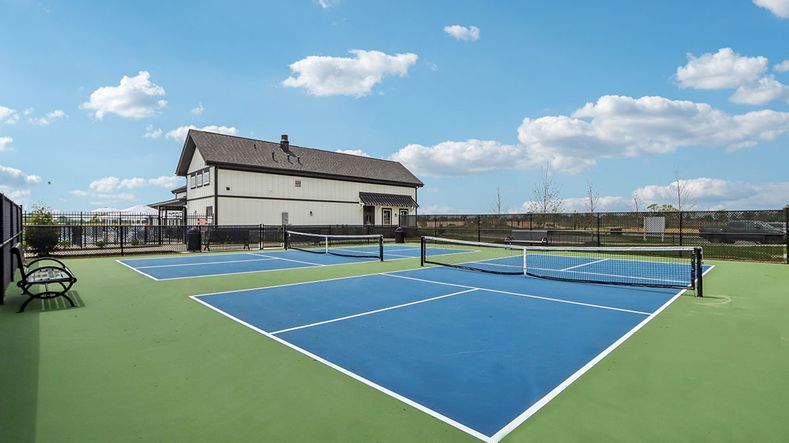






Miles Farm





















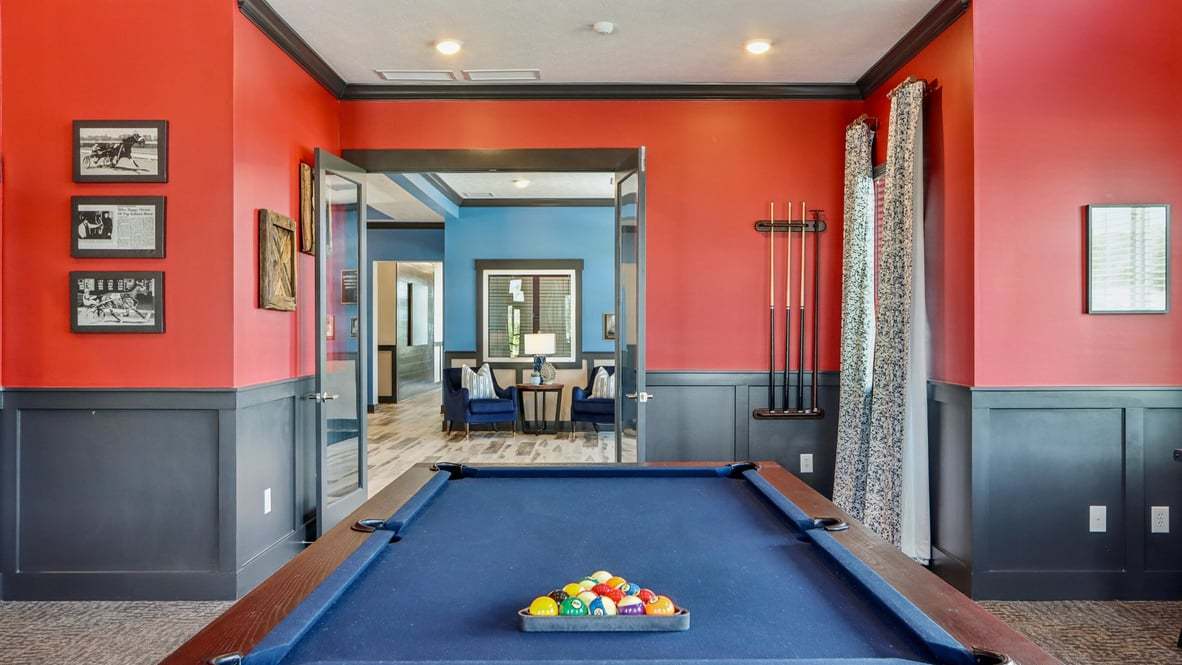

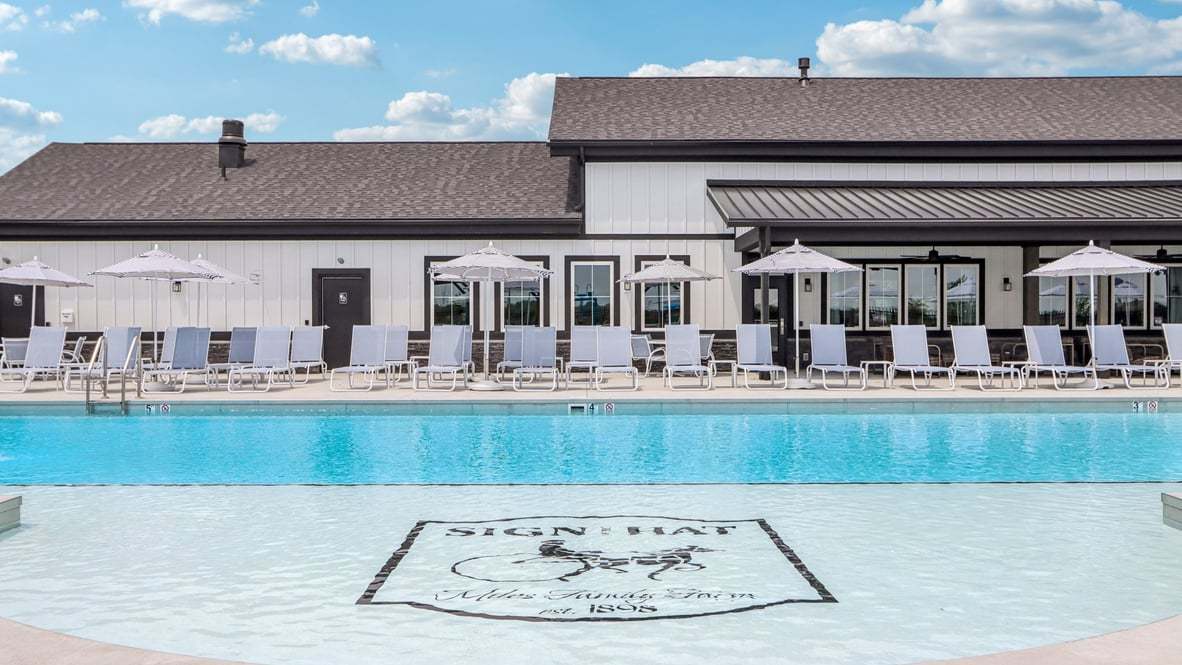











Miles Farm
1526 Hanover Street, Danville, IN, 46122
by D.R. Horton
From $294,900 This is the starting price for available plans and quick move-ins within this community and is subject to change.
- 3-5 Beds
- 2-4.5 Baths
- 2-3 Car garage
- 1,503 - 3,388 Sq Ft
- 10 Total homes
- 12 Floor plans
Community highlights
About Miles Farm
New Special Offer- Explore the Miles Farm model home at your own pace with our new self-guided tour option. Self-guided tours make it easy, just visit the address and follow the on-site instructions. Contact us for more information. Welcome to Miles Farm, a matchless new home community in beautiful Danville, Indiana. With its blend of history, natural beauty and modern amenities, this location is a dream come true comprised of three unique neighborhood collections - The Estates, The Reserve and The Preserve - each offering its own character, home designs and lifestyle appeal. The Estates Collection showcases larger homesites and expansive floor plans, ideal for those seeking elevated living, enhanced privacy, and flexible spaces for entertaining. The Reserve Collection offers a harmonio...
Available homes
Filters
Floor plans (12)
Quick move-ins (10)
Neighborhood
Community location & sales center
1526 Hanover Street
Danville, IN 46122
1526 Hanover Street
Danville, IN 46122
888-954-3237
From I-465, take 36 West through Avon. Continue on HWY 36/E. Main Street toward Danville to Ellen Miles Drive. Follow Ellen Miles Drive. Take a left onto Hanover Street. Model will be on your right. From the intersection of 236 and 39, head south on 39 toward Danville. Make a right on HWY 36 (West Main Street). Take a right on to Ellen Miles Drive. Take a left onto Hanover Street. Model will be on your right.
Amenities
Community & neighborhood
Community services & perks
- HOA fees: Unknown, please contact the builder
Neighborhood amenities
The Beehive
1.30 miles away
55 E Main St
Kroger
2.06 miles away
785 E Main St
Walmart Supercenter
3.10 miles away
1894 Ridge Ave
Safeway Corp of Indiana
6.04 miles away
5250 E US Highway 36
Kroger
7.75 miles away
108 N Avon Ave
Two Guys Pies
1.30 miles away
55 E Main St
Kroger Bakery
2.06 miles away
785 E Main St
Walmart Bakery
3.10 miles away
1894 Ridge Ave
Singing Crust LLC
6.65 miles away
1753 E US Highway 40
Meijer Bakery
8.09 miles away
1810 Nagle Rd
La Ranchera
0.31 mile away
1299 W Main St
Mayberry Cafe
1.20 miles away
78 W Main St
Frank's Place
1.27 miles away
33 S Washington St
The Kickstand Bar & Grill
1.27 miles away
81 N Washington St
Reds Donuts
1.18 miles away
60 S Jefferson St
Starbucks
1.95 miles away
691 E Main St
Arcane Coffee
2.75 miles away
6 Manor Dr
Cabin Coffee
6.33 miles away
5530 E US Highway 36
Starbucks
7.75 miles away
108 N Avon Ave
Badboyz Shirts
0.84 mile away
35 Gill Dr
Blush Skin Studio & Boutique
1.18 miles away
68 S Jefferson St
Walmart Supercenter
3.10 miles away
1894 Ridge Ave
Taylor's Sportswear & Gear
4.19 miles away
326 Kaymar Dr
B K Sports
7.81 miles away
180 N Avon Ave
The Kickstand Bar & Grill
1.27 miles away
81 N Washington St
The Loose Caboose Bar & Grill
6.04 miles away
5250 E US Highway 36
Legends Pub & Grill
7.87 miles away
1100 N Avon Ave
Mason Inn
8.20 miles away
1 W Main St
Firehouse Bar & Grill
8.64 miles away
310 W Main St
Please note this information may vary. If you come across anything inaccurate, please contact us.
Schools near Miles Farm
- Danville Community School Corporation
Actual schools may vary. Contact the builder for more information.
In 1978, D.R. Horton broke ground on our first home in Fort Worth, Texas. Since that day, the company has defined its success not by bricks and mortar, but by the satisfaction of the families that make our houses their homes. Our foundation is a single, guiding principle: a value-first dedication to the individual needs of each and every one of our nation’s homebuyers.
From first-time homebuyers to empty nesters, our family of brands provides a home for every stage in life. Our highly-trained, market experts are where you want to live, from New Jersey to Hawaii, providing unique, personalized services tailored to your individual needs. But the real value comes from the quality construction we put into every home, and the peace of mind that comes with a premium-backed warranty from America’s Number One Homebuilder.
We’ve come a long way, and while more people choose our family of brands over any other builder in the country, we never forget the most important thing of all – the families that choose us for their place to call home.
So continue to live out those dreams, America, and know we’ll be here for you every step of the way.
More communities by D.R. Horton
This listing's information was verified with the builder for accuracy 1 day ago
Discover More Great Communities
Select additional listings for more information
We're preparing your brochure
You're now connected with D.R. Horton. We'll send you more info soon.
The brochure will download automatically when ready.
Brochure downloaded successfully
Your brochure has been saved. You're now connected with D.R. Horton, and we've emailed you a copy for your convenience.
The brochure will download automatically when ready.
Way to Go!
You’re connected with D.R. Horton.
The best way to find out more is to visit the community yourself!


















