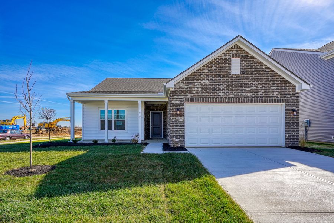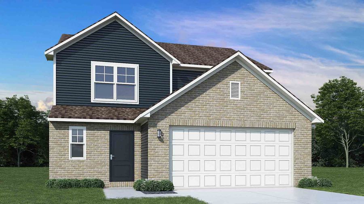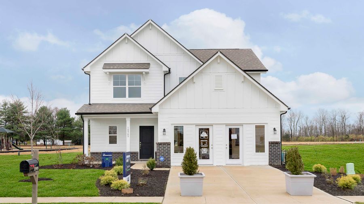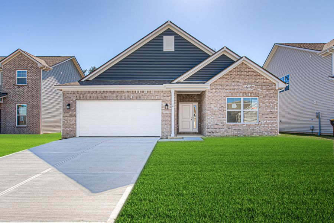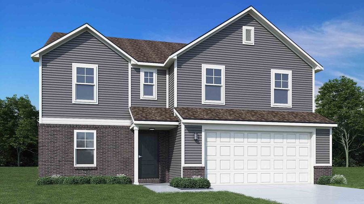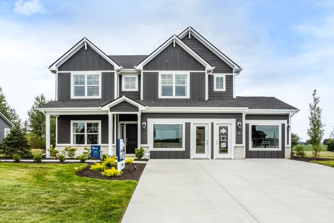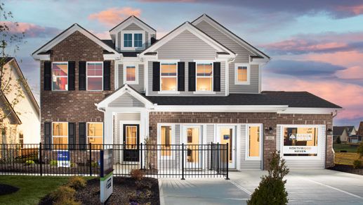
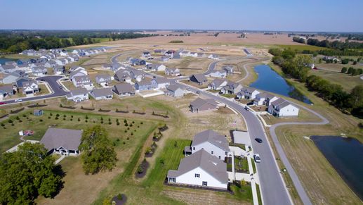
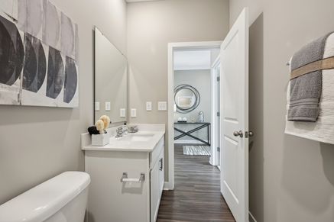
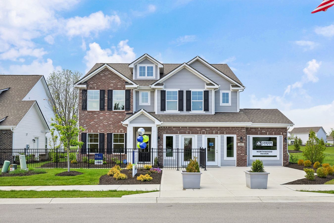
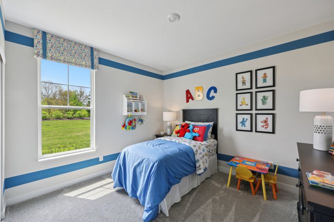
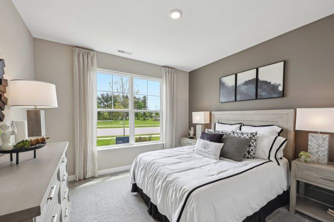
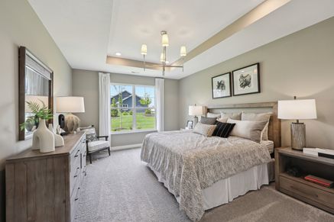
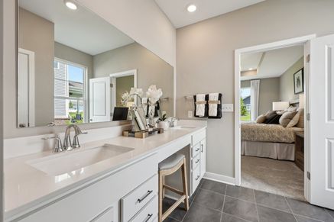
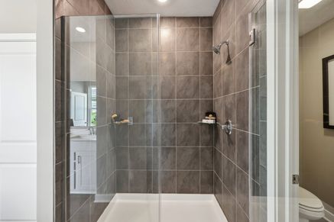
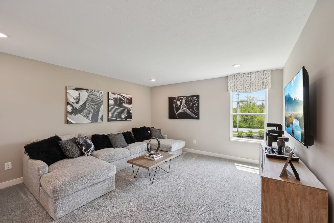
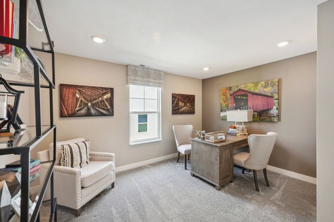
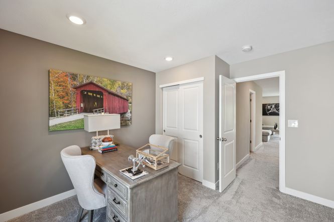
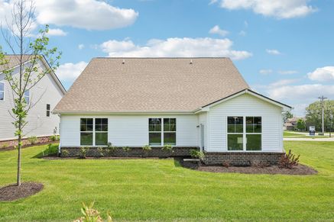
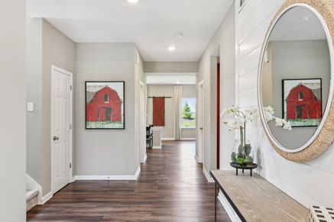
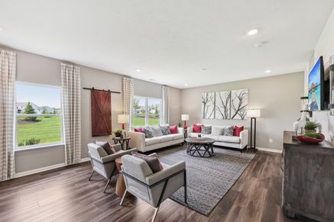
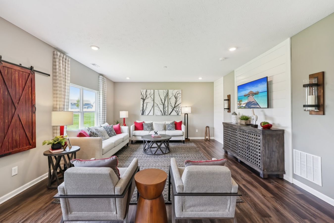
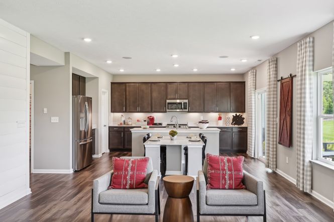
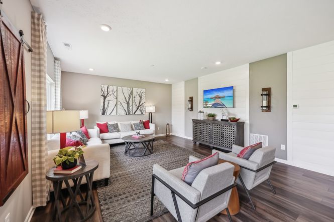
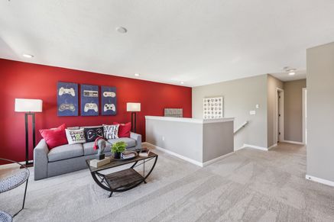
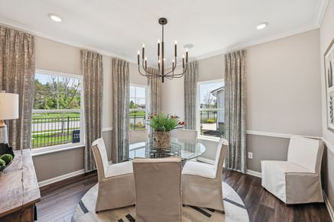
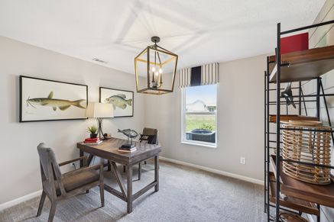
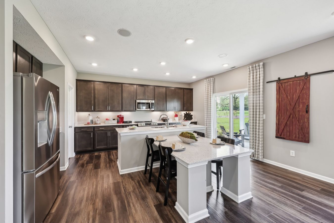
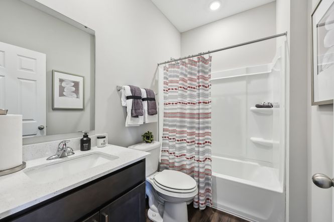
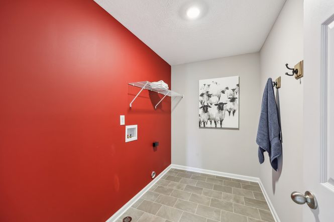
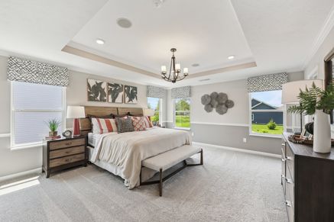
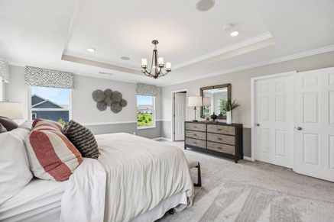
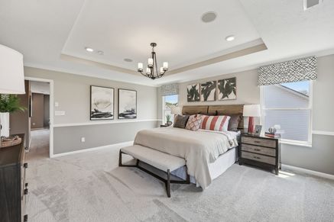
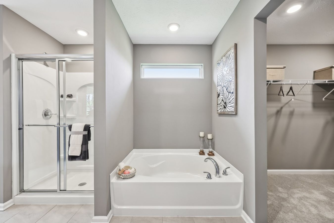
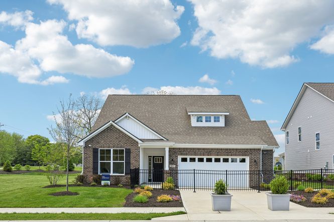
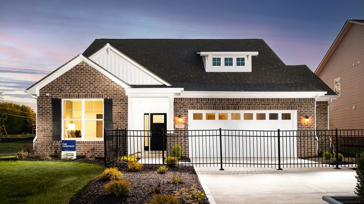
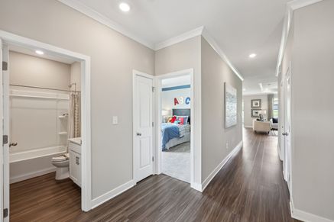
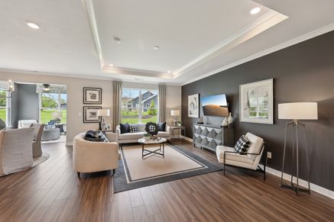
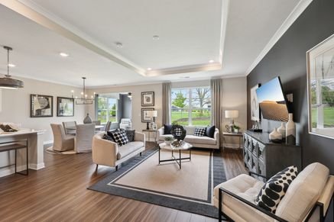
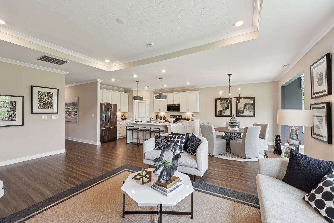
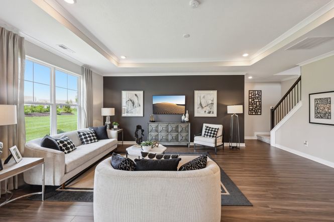
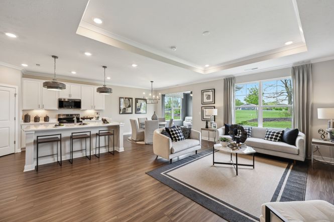
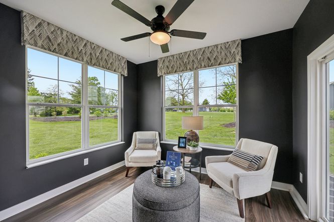
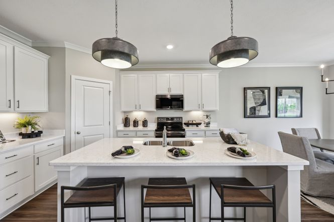
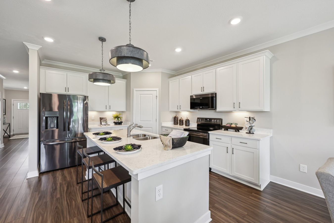
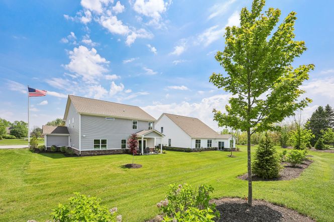

Northwood Haven








































Northwood Haven
1042 Galaxy Lane, Danville, IN, 46122
by Arbor Homes
From $280,995 This is the starting price for available plans and quick move-ins within this community and is subject to change.
- 3-5 Beds
- 2-2.5 Baths
- 1,354 - 3,198 Sq Ft
- 2 Total homes
- 11 Floor plans
Community highlights
Community amenities
Playground
Pond
Trails
Views
About Northwood Haven
New Section Now Selling in Danville, Indiana! Welcome home to Northwood Haven! Arbor Homes is excited to bring new construction homes to Danville, IN. Located off 10th Street with US 36 nearby, this neighborhood features a mix of ranch and two-story floorplans that are perfect for the way you live. Situated in Hendricks County, Northwood Haven is a beautiful retreat from the hustle and bustle of larger cities. At Northwood Haven, you’ll be immersed in exceptional amenities, including common areas, picnic spots, a playground, and walking trails. Homes in this community will feature sodded front yards and an included tree & shrub package. Just minutes away you’ll find the charming downtown square for all your shopping and dining needs! Shop local and find the most unique, vintage treasu...
Available homes
Filters
Floor plans (11)
Quick move-ins (2)
Community map for Northwood Haven

Browse this interactive map to see this community's available lots.
Neighborhood
Community location & sales center
1042 Galaxy Lane
Danville, IN 46122
1042 Galaxy Lane
Danville, IN 46122
888-851-3070
Take 465 South to US 36 West. Continue Straight through Avon for 16 miles into Danville., Indiana. Turn right onto South 200 East and drive 4 miles North. Take a left onto E 100 North /10th St. and drive 1/2 of a mile and arrive on your right to Northwood Haven: 1042 Galaxy Lane Danville, IN 46122
Amenities
Community & neighborhood
Local points of interest
- Views
- Pond
Health and fitness
- Trails
Community services & perks
- HOA fees: Unknown, please contact the builder
- Playground
Neighborhood amenities
Walmart Supercenter
1.18 miles away
1894 Ridge Ave
Kroger
1.50 miles away
785 E Main St
The Beehive
1.82 miles away
55 E Main St
Safeway Corp of Indiana
3.43 miles away
5250 E US Highway 36
Kroger
5.02 miles away
108 N Avon Ave
Walmart Bakery
1.18 miles away
1894 Ridge Ave
Kroger Bakery
1.50 miles away
785 E Main St
Two Guys Pies
1.82 miles away
55 E Main St
Meijer Bakery
5.32 miles away
1810 Nagle Rd
Harlan Bakeries, LLC
5.74 miles away
7597 E US Highway 36
Happy Dragon
0.94 mile away
100 Old Farm Rd
Pizza Hut
0.96 mile away
3 Old Farm Rd
Wing Street
0.96 mile away
3 Old Farm Rd
Los Patios Mexican Restaurant
0.97 mile away
50 Old Farm Rd
Jack's Pizza
1.01 miles away
1350 E Main St
Arcane Coffee
1.04 miles away
6 Manor Dr
Starbucks
1.44 miles away
691 E Main St
Reds Donuts
1.94 miles away
60 S Jefferson St
Cabin Coffee
3.67 miles away
5530 E US Highway 36
Starbucks
5.02 miles away
108 N Avon Ave
Walmart Supercenter
1.18 miles away
1894 Ridge Ave
Taylor's Sportswear & Gear
1.52 miles away
326 Kaymar Dr
Blush Skin Studio & Boutique
1.94 miles away
68 S Jefferson St
Badboyz Shirts
2.11 miles away
35 Gill Dr
B K Sports
5.07 miles away
180 N Avon Ave
The Kickstand Bar & Grill
1.81 miles away
81 N Washington St
The Loose Caboose Bar & Grill
3.43 miles away
5250 E US Highway 36
Legends Pub & Grill
5.01 miles away
1100 N Avon Ave
Mister B's Cigar Box
6.19 miles away
8123 E US Highway 36
Mason Inn
6.25 miles away
1 W Main St
Please note this information may vary. If you come across anything inaccurate, please contact us.
Schools near Northwood Haven
- Danville Community School Corporation
Actual schools may vary. Contact the builder for more information.
For over 30 years, Arbor Homes has been a leading new home construction builder having built more than 16,000 new homes in Central Indiana, Kentucky and Ohio.Founded in 1994, President Curtis Rector, started Arbor Homes with a commitment to build great neighborhoods and deliver quality homes at affordable prices allowing families to celebrate life’s best moments.
Arbor Homes is driven to increase home ownership.In 2004, Arbor founded its sister company, Silverthorne Homes, to offer a luxurious, move up home line with high-end features as an alternative option for home buyers. Arbor Homes joined Berkshire Hathaway's Clayton Properties Group in 2018 to continue to make the dream of home ownership a reality by delivering high quality homes at a great value.
In recent years, Arbor Homes has acquired Louisville based Elite Homes, expanded into Kentucky and Ohio and introduced their first low-maintenance communities and product, Destination by Arbor Homes.
This listing's information was verified with the builder for accuracy 1 day ago
Discover More Great Communities
Select additional listings for more information
We're preparing your brochure
You're now connected with Arbor Homes. We'll send you more info soon.
The brochure will download automatically when ready.
Brochure downloaded successfully
Your brochure has been saved. You're now connected with Arbor Homes, and we've emailed you a copy for your convenience.
The brochure will download automatically when ready.
Way to Go!
You’re connected with Arbor Homes.
The best way to find out more is to visit the community yourself!
