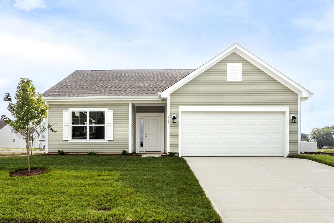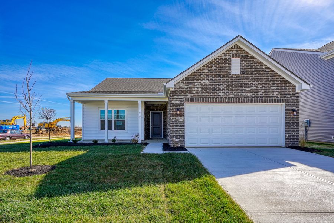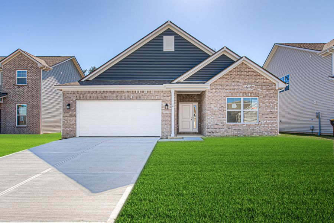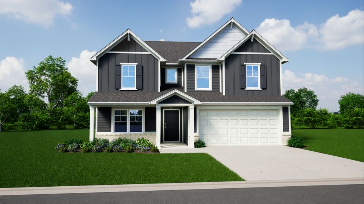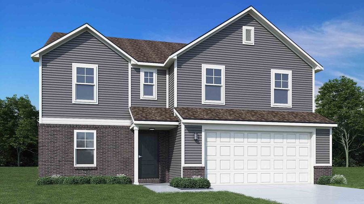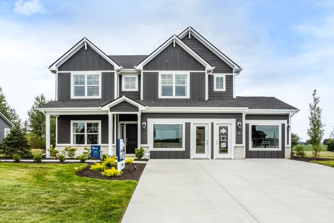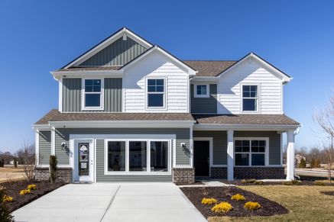
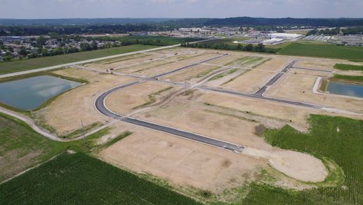
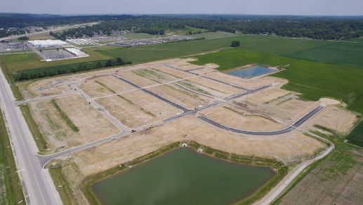
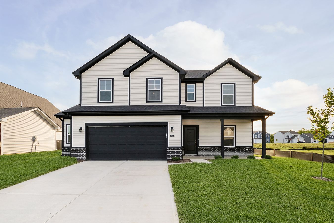
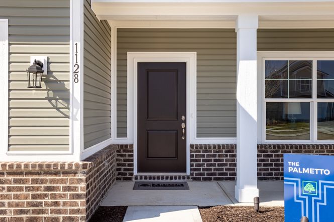
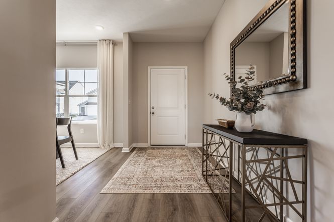
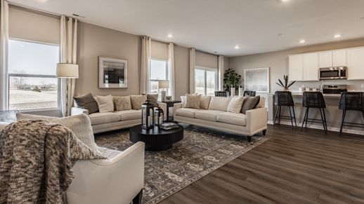
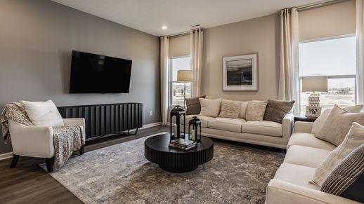
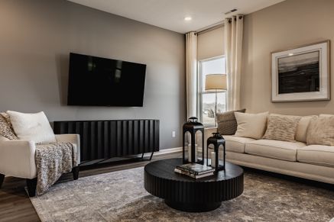
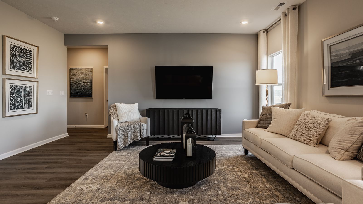
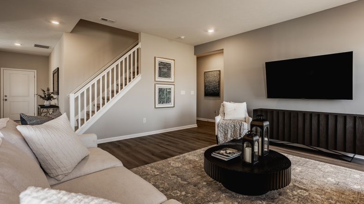
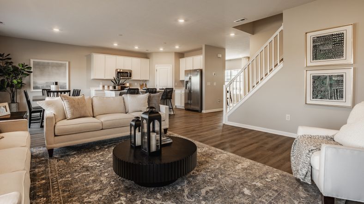
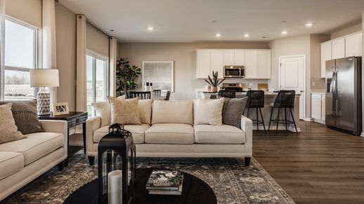
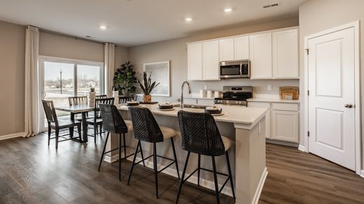
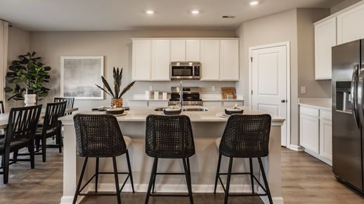
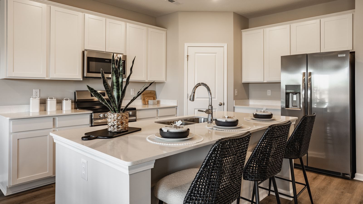
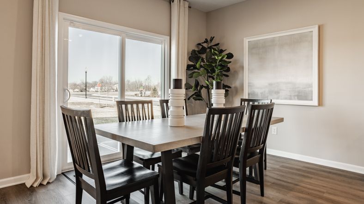
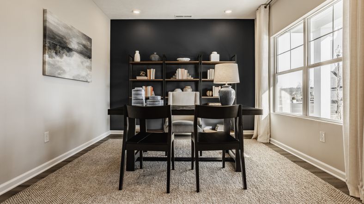
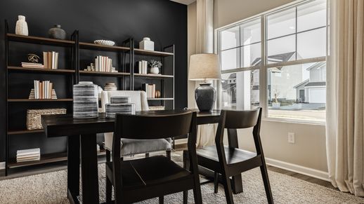
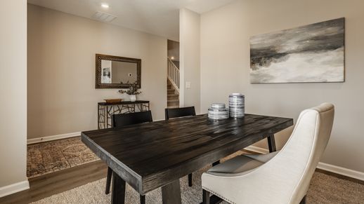
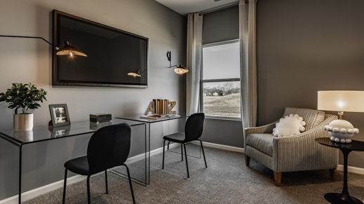
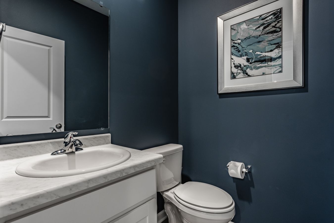
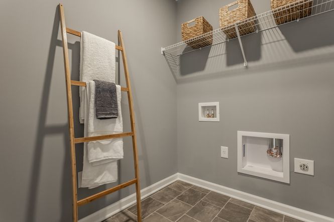
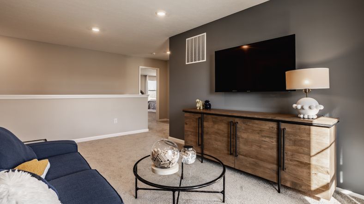
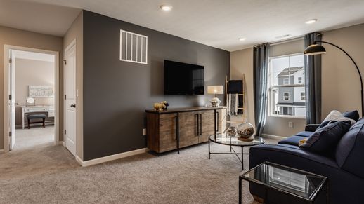
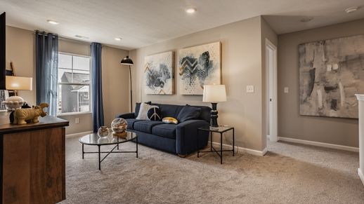
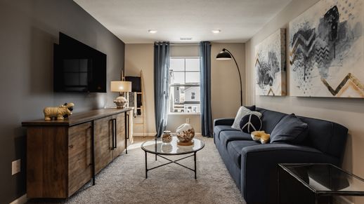
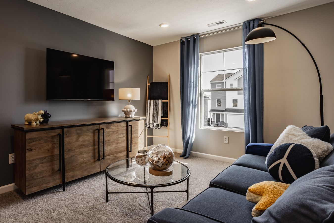
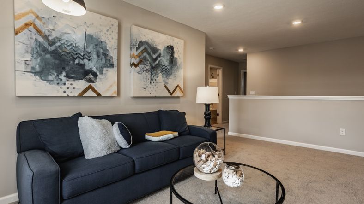
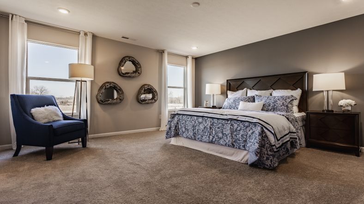
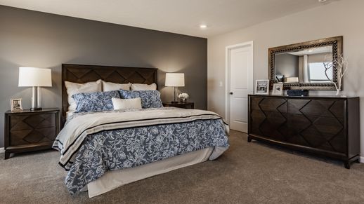
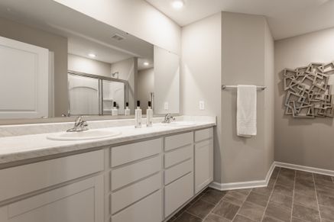
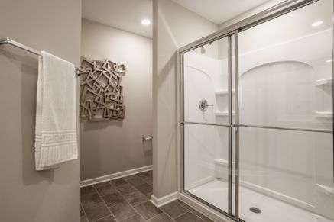
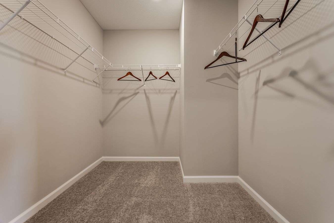
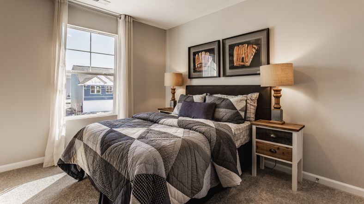
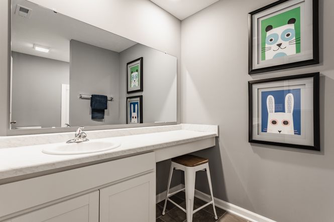
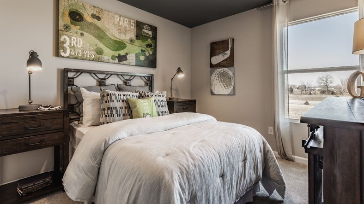
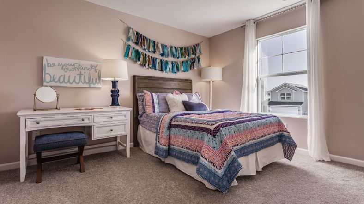
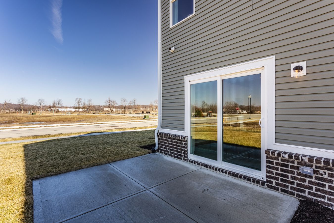
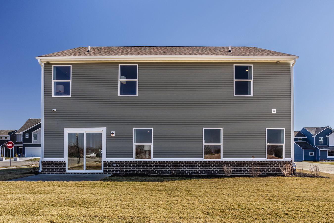
Hanna Farms, Arbor Series








































Hanna Farms, Arbor Series
1128 S. Thomas Drive, Martinsville, IN, 46151
by Arbor Homes
From $239,995 This is the starting price for available plans and quick move-ins within this community and is subject to change.
- 3-5 Beds
- 2-2.5 Baths
- 1,228 - 3,198 Sq Ft
- 10 Floor plans
Community highlights
About Hanna Farms, Arbor Series
Experience the charm and character of Southern Indiana by building a new home in Hanna Farms to make memories and celebrate life. Come out to tour our brand new model home today! Martinsville typically offers a lower cost of living compared to larger cities, making it more affordable to build the home you need. While Martinsville maintains its small-town charm, its close proximity to I-465 makes an easy commute to downtown Indianapolis and nearby Bloomington for employment opportunities and access to even more restaurants and entertainment events. For those seeking a sanctuary away from the hustle and bustle of the city, Martinsville offers a more relaxed lifestyle. Immerse yourself in the beautiful scenery of nearby parks, like Morgan-Monroe State Forest, McCormick’s Creek State Park or...
Available homes
Filters
Floor plans (10)
Neighborhood
Community location & sales center
1128 S Thomas Drive
Martinsville, IN 46151
1128 S Thomas Drive
Martinsville, IN 46151
888-433-3938
From downtown Indianapolis, follow I-69 South for 24 miles until you see exit 138 for Artesian Avenue/South Ohio Street in Martinsville. Turn left onto Artesian Avenue/S Ohio Street, in 1 mile the community will be on your right.
Amenities
Community & neighborhood
Community services & perks
- HOA fees: Unknown, please contact the builder
Neighborhood amenities
Walmart Supercenter
0.35 mile away
410 Grand Valley Blvd
MSD of Martinsville School Food
1.29 miles away
389 E Jackson St
Kroger
1.37 miles away
380 E Ruth Rusie Way
Morgantown Supermarket
8.17 miles away
80 S Marion St
Walmart Bakery
0.35 mile away
410 Grand Valley Blvd
Kroger Bakery
1.37 miles away
380 E Ruth Rusie Way
Saras Goodies
1.39 miles away
462 S Main St
La Herradura
0.22 mile away
363 Grand Valley Blvd
Wings Etc
0.27 mile away
285 Grand Valley Blvd
Peachys Place
0.29 mile away
1366 Sassafras Ct
Arby's
0.30 mile away
273 Grand Valley Blvd
Campus Subs Inc
0.35 mile away
410 Grand Valley Blvd
Knead the Dough Bakery
1.06 miles away
1299 E Morgan St
Survive It Coffee
1.15 miles away
409 S Ohio St
Local Grind
1.50 miles away
190 E Morgan St
Starbucks
1.79 miles away
2198 Burton Ln
maurices
0.22 mile away
393 Grand Valley Blvd
Walmart Supercenter
0.35 mile away
410 Grand Valley Blvd
Shoe Sensation
1.37 miles away
166 E Ruth Rusie Way
Family Dollar
1.45 miles away
211 E Morgan St
Super Sports Supply LLC
1.49 miles away
59 E Washington St
Chili's
0.39 mile away
620 Birk Rd
Frenchys Pub
8.19 miles away
150 W Washington St
Please note this information may vary. If you come across anything inaccurate, please contact us.
Schools near Hanna Farms, Arbor Series
- Eminence Community School Corporation
- M S D Martinsville Schools
- Mooresville Consolidated School Corporation
Actual schools may vary. Contact the builder for more information.
For over 30 years, Arbor Homes has been a leading new home construction builder having built more than 16,000 new homes in Central Indiana, Kentucky and Ohio.Founded in 1994, President Curtis Rector, started Arbor Homes with a commitment to build great neighborhoods and deliver quality homes at affordable prices allowing families to celebrate life’s best moments.
Arbor Homes is driven to increase home ownership.In 2004, Arbor founded its sister company, Silverthorne Homes, to offer a luxurious, move up home line with high-end features as an alternative option for home buyers. Arbor Homes joined Berkshire Hathaway's Clayton Properties Group in 2018 to continue to make the dream of home ownership a reality by delivering high quality homes at a great value.
In recent years, Arbor Homes has acquired Louisville based Elite Homes, expanded into Kentucky and Ohio and introduced their first low-maintenance communities and product, Destination by Arbor Homes.
This listing's information was verified with the builder for accuracy 1 day ago
Discover More Great Communities
Select additional listings for more information
We're preparing your brochure
You're now connected with Arbor Homes. We'll send you more info soon.
The brochure will download automatically when ready.
Brochure downloaded successfully
Your brochure has been saved. You're now connected with Arbor Homes, and we've emailed you a copy for your convenience.
The brochure will download automatically when ready.
Way to Go!
You’re connected with Arbor Homes.
The best way to find out more is to visit the community yourself!
