













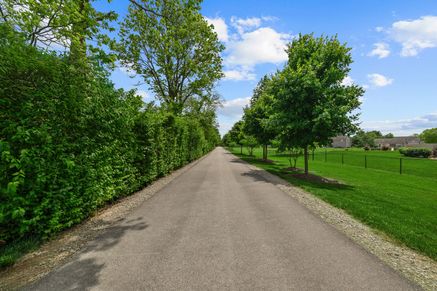


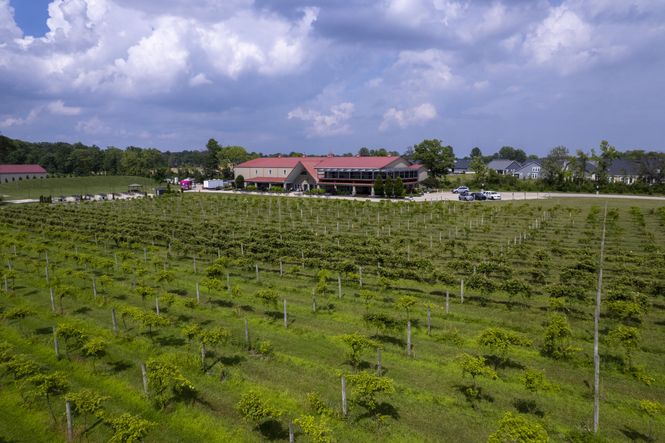


Helm's Mill






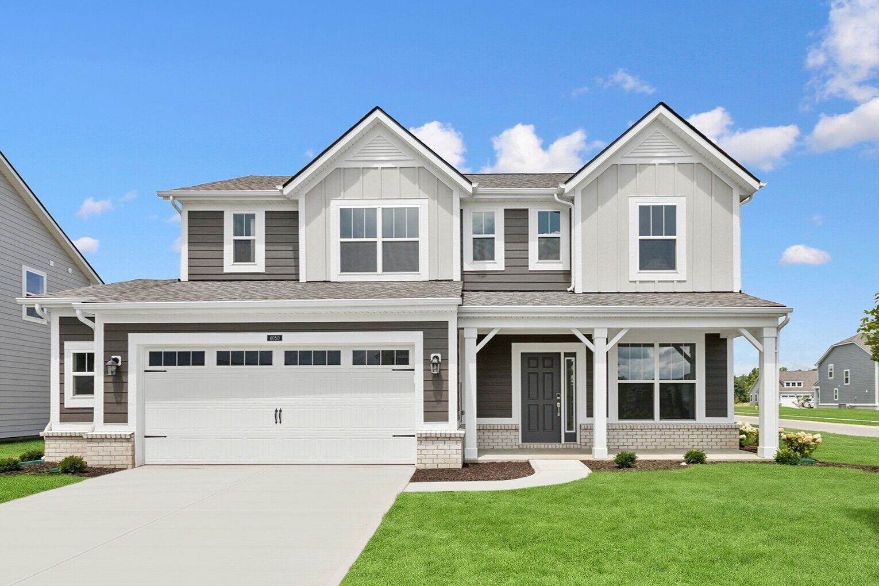



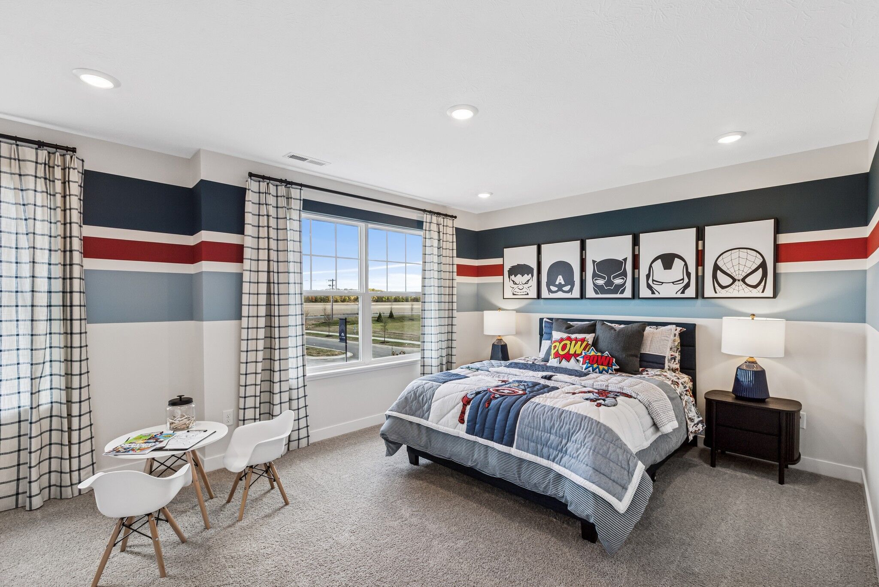

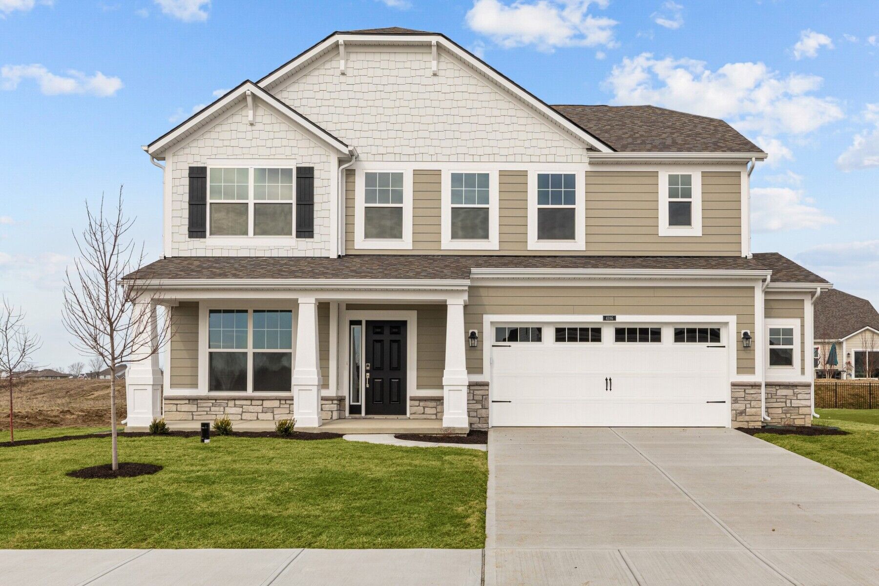

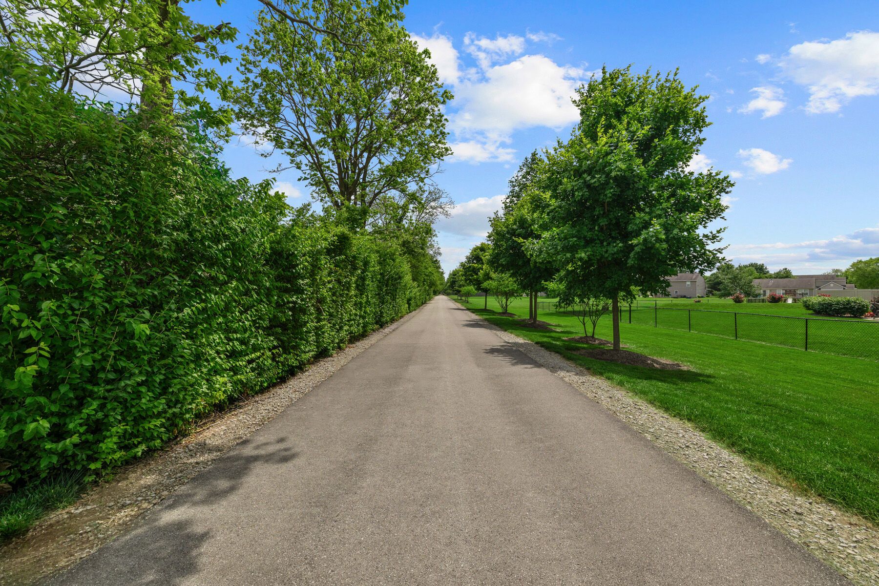
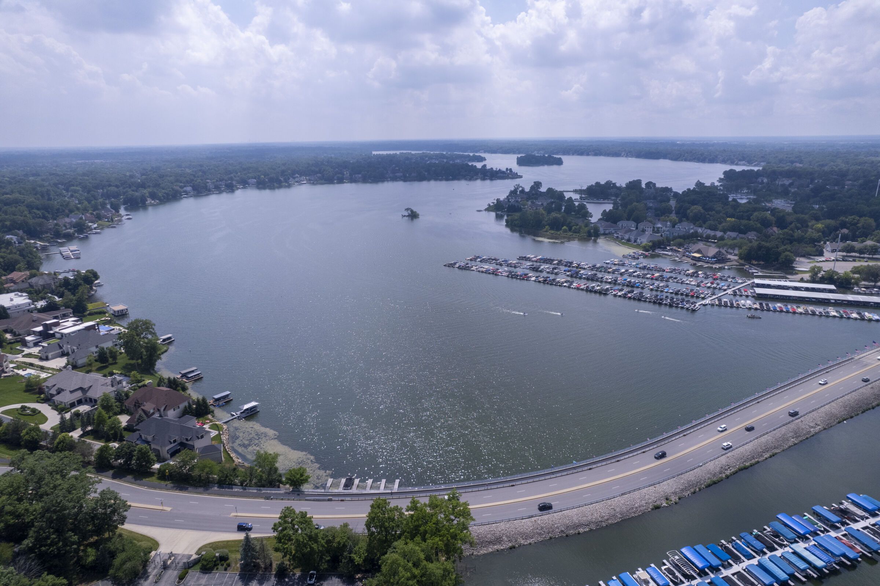
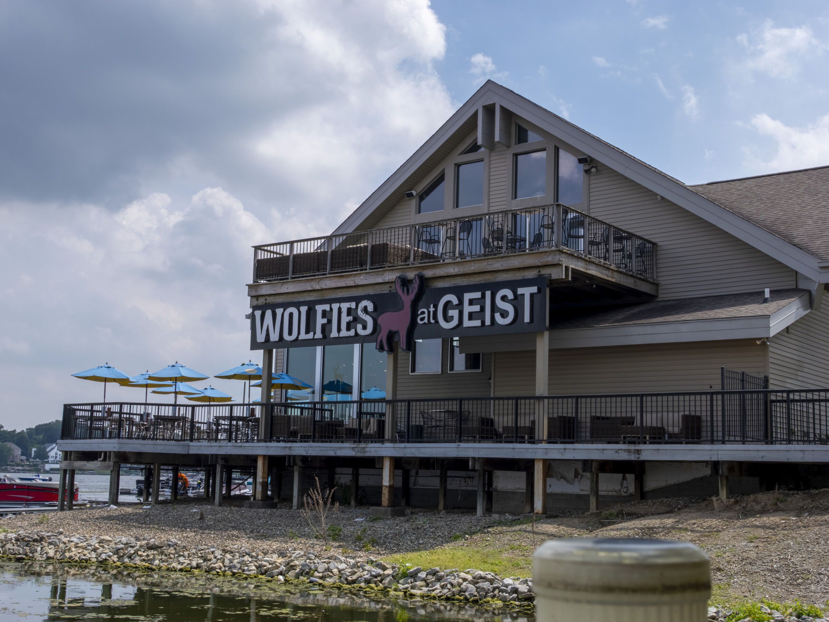
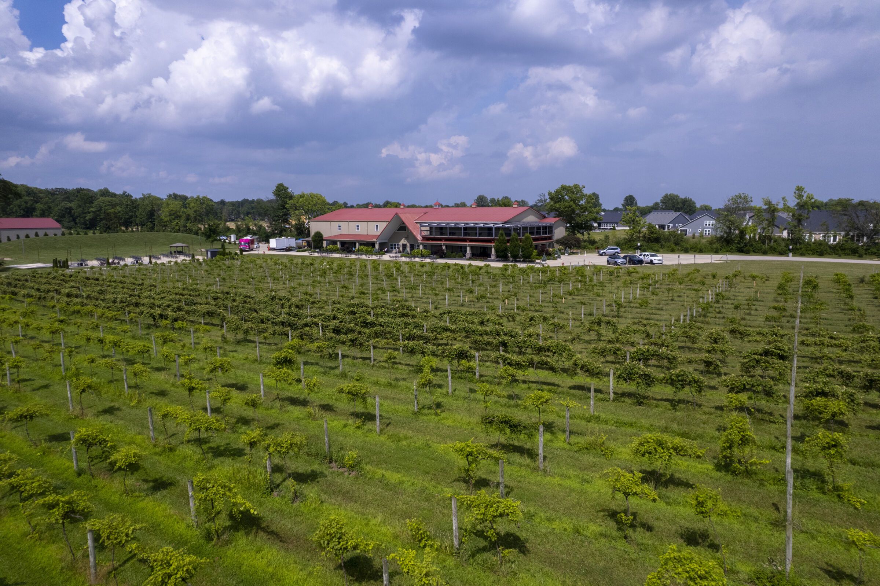

Helm's Mill
9925 Hyde Drive, McCordsville, IN, 46055
by M/I Homes
From $349,990 This is the starting price for available plans and quick move-ins within this community and is subject to change.
- 2-5 Beds
- 2-4.5 Baths
- 2-3 Car garage
- 1,603 - 3,034 Sq Ft
- 11 Total homes
- 8 Floor plans
Special offers
Explore the latest promotions at Helm's Mill. to learn more!
Special Rates on Quick Move-In Homes Available Now
Ready to move? Now is the time to take advantage of incredible savings and financing offers designed to make your new home a reality. This offer runs through 02/28/2026.
Hometown Heroes
We deeply appreciate our hometown heroes. Your dedication and tireless service make a difference every day. While we can never fully repay your commitment, we can make homeownership easier and more affordable for you. This offer runs through 02/28/2026.
Community highlights
Community amenities
Basketball
Playground
Trails
About Helm's Mill
Welcome to Helm's Mill: a new home community in McCordsville, Indiana, starting from the mid-$300s. This amenity-rich neighborhood features beautifully designed, one- and two-story new construction homes, providing effortless access to Pendleton Pike, I-465, and I-69. This community provides seamless connectivity to the best of central Indiana, featuring top employers, shopping, dining, and entertainment. Experience a lifestyle where convenience meets tranquility at Helm's Mill, within minutes of Geist Reservoir. At Helm's Mill, you'll have the opportunity to build your dream home by selecting from a variety of thoughtfully crafted 1- and 2-story floorplans. Plus, Quick Move-In home options will be available for those looking to settle in sooner. Whether you're buying your first home, up...
Upcoming events
February
14
Hickory Run Grand Opening: New Phase Release & ... | 12:00PM-05:00PM
Be among the first to experience the newest chapter of Hickory Run as we debut a brand-new phase of luxury homes within the Prestige Series. These 1- and 2-story single-family designs range from 2,000 to 3,500 sq. ft. and offer...
Location: 9925 Hyde Drive McCordsville, IN 46055
March
7
Branson Reserve Grand Opening | 12:00PM-05:00PM
Be among the first to experience Branon Reserve's Grand Opening as we open up this brand new Noblesville community. Branson Reserve will feature our 40' Smart Series home designs. These 1- and 2-story single-family designs rang...
Location: 9925 Hyde Drive McCordsville, IN 46055
Available homes
Filters
Floor plans (8)
Quick move-ins (12)
Community map for Helm's Mill

Browse this interactive map to see this community's available lots.
Neighborhood
Community location & sales center
9925 Hyde Drive
McCordsville, IN 46055
9925 Hyde Drive
McCordsville, IN 46055
888-301-0930
From Downtown Indianapolis: Head east on Washington Street (US-40): Start by driving east on Washington Street, which is also US-40. Merge onto I-70 East: After approximately 0.5 miles, use the left lane to take the ramp onto I-70 East toward Columbus, Ohio. Continue on I-70 East: Stay on I-70 East for about 20 miles. Take Exit 115 toward Greenfield: Use the right lane to take exit 115 for IN-9 toward Greenfield. Turn left onto IN-9 North: At the end of the exit ramp, turn left onto IN-9 North/N State Street. Turn right onto US-40 East: After approximately 1 mile, turn right onto US-40 East/Main Street. Continue on US-40 East: Drive east on US-40 for about 5 miles. Turn left onto N 400 E: Turn left onto N 400 E and continue for approximately 1 mile. Arrive at Helm's Mill: The destination will be on your right. You can also search "M/I Homes Helm's Mill" on Google Maps.
Amenities
Community & neighborhood
Local points of interest
- Daniel's Vineyard
- Geist Park
- Los Agaves Grill
- Wolfies Grill
- Tuttle Orchards
- Scoops
- Geist Montessori Academy
- Memorial Park Dog Park
- McCordsville Sports Park
- Fort Harrison State Park
Health and fitness
- Trails
- Basketball
Community services & perks
- HOA fees: Unknown, please contact the builder
- Playground
Schools near Helm's Mill
- Mt Vernon Community Community School Corporation
Actual schools may vary. Contact the builder for more information.
M/I Homes has been building new homes of outstanding quality and superior design for more than 40 years. Founded in 1976 by Irving and Melvin Schottenstein, and guided by Irving’s drive to always “treat the customer right,” we’ve fulfilled the dreams of more than 170,000 homeowners, and grown to become one of the nation’s leading homebuilders.
This listing's information was verified with the builder for accuracy 4 days ago
Discover More Great Communities
Select additional listings for more information
We're preparing your brochure
You're now connected with M/I Homes. We'll send you more info soon.
The brochure will download automatically when ready.
Brochure downloaded successfully
Your brochure has been saved. You're now connected with M/I Homes, and we've emailed you a copy for your convenience.
The brochure will download automatically when ready.
Way to Go!
You’re connected with M/I Homes.
The best way to find out more is to visit the community yourself!









