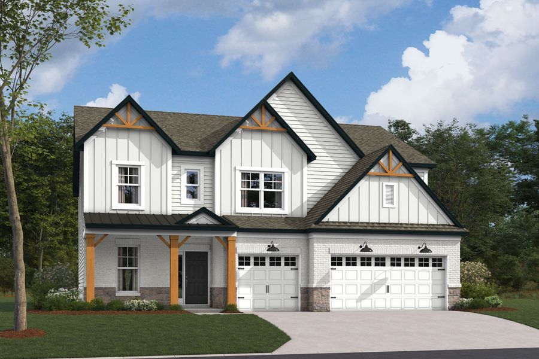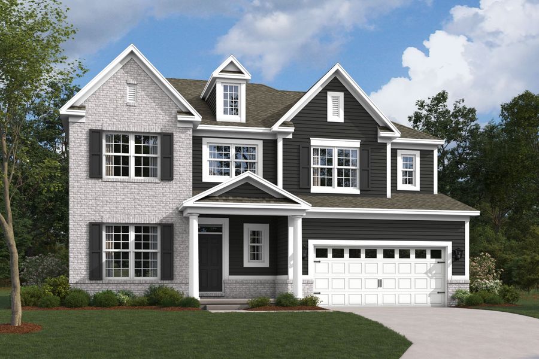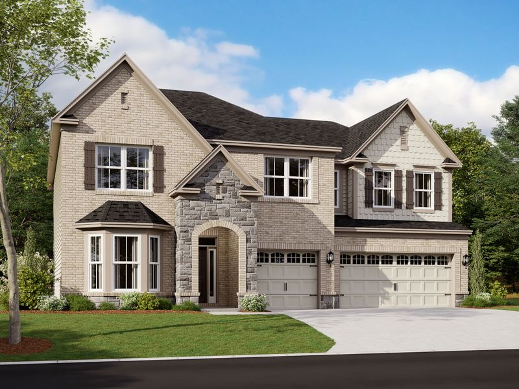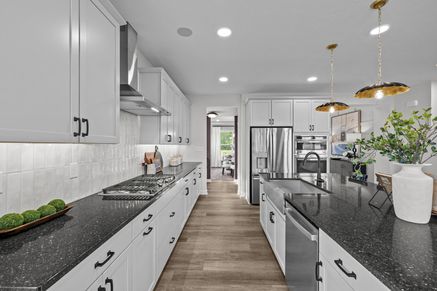
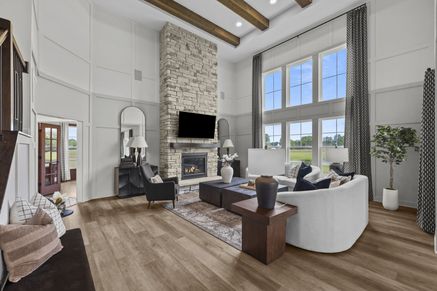
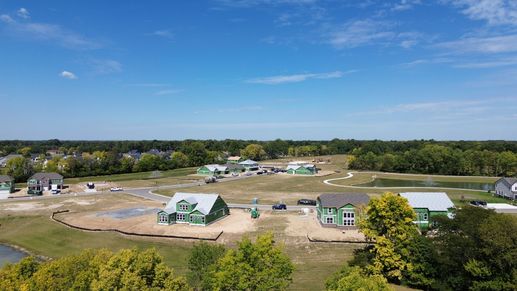

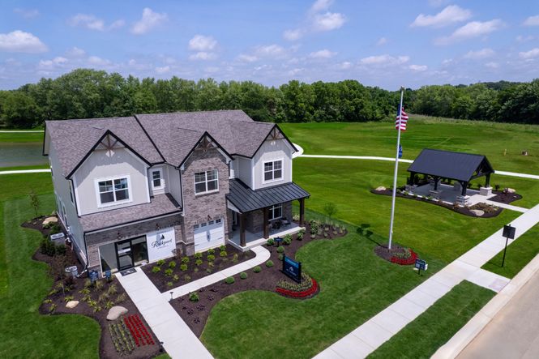
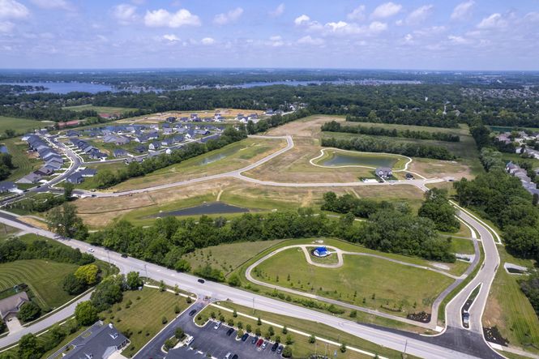
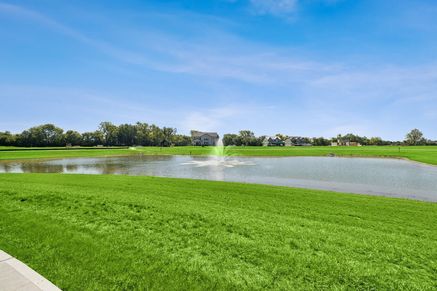
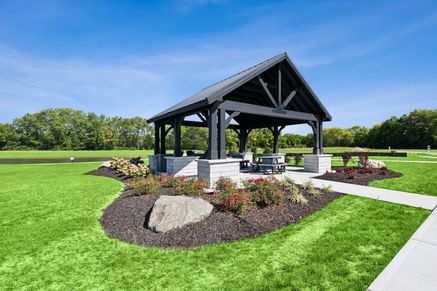
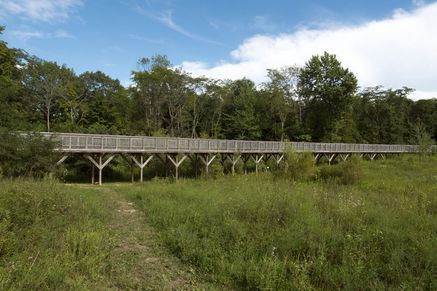
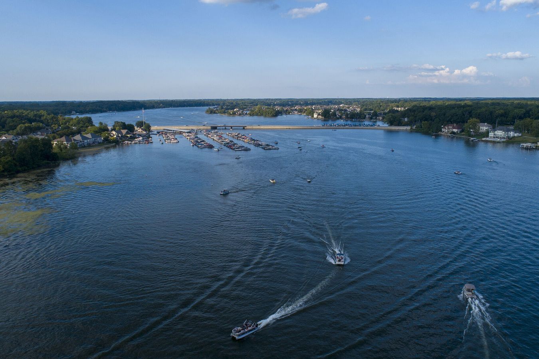
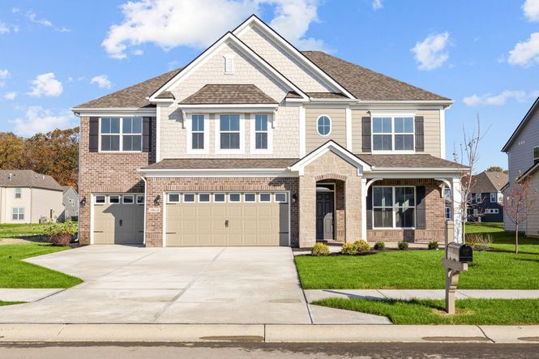
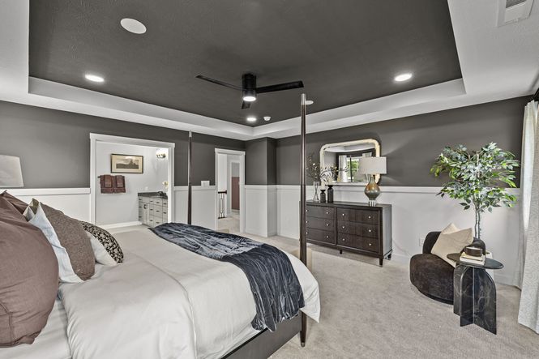
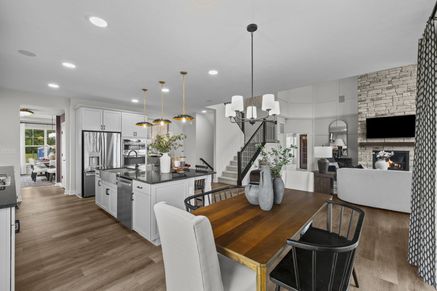
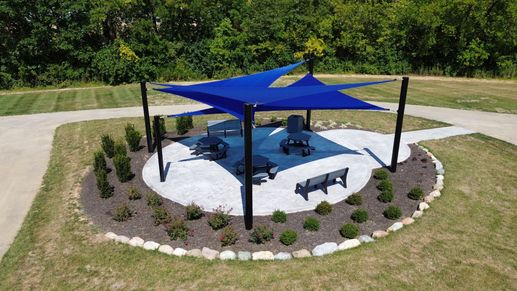

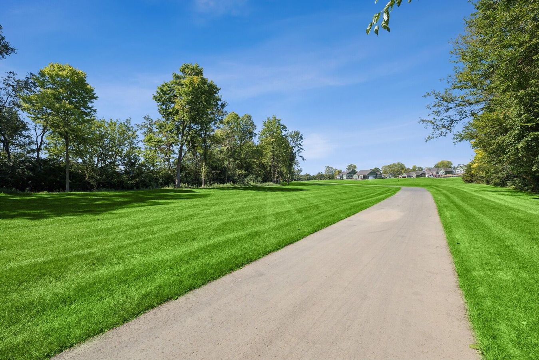
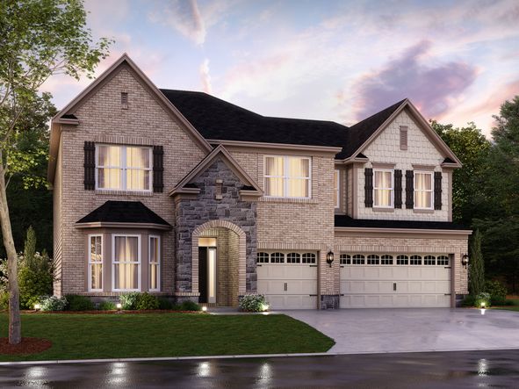
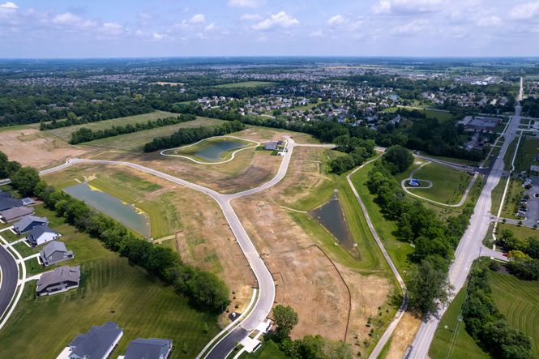
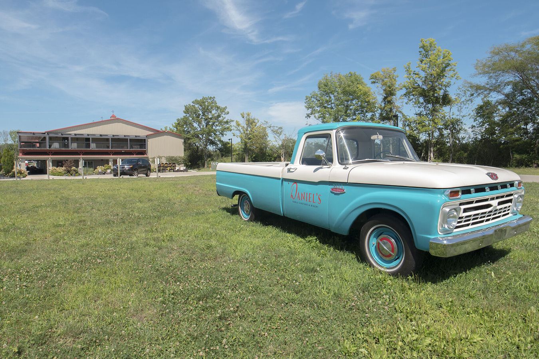
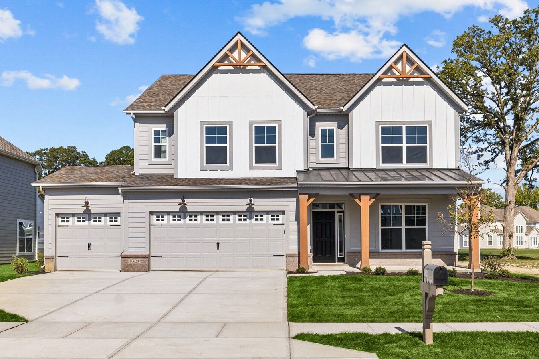

Rockport

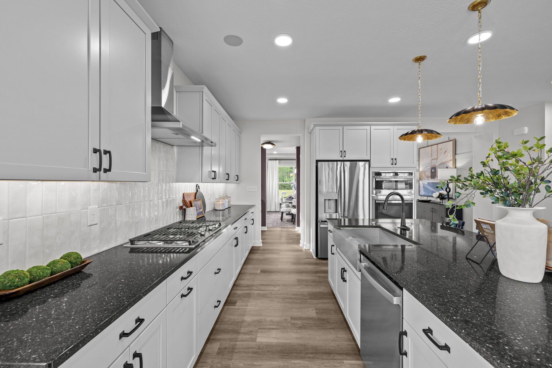
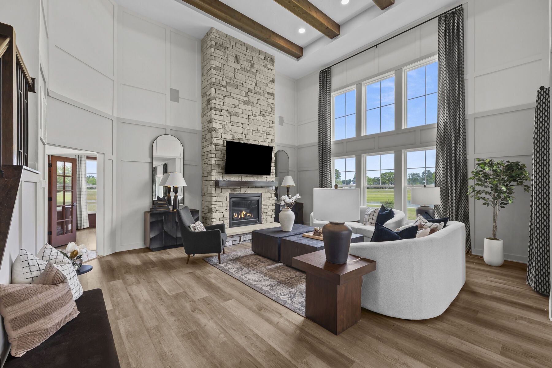
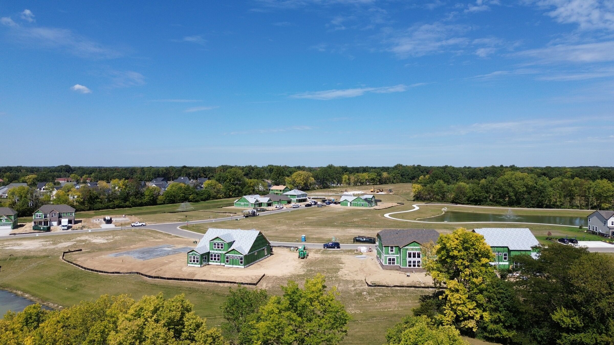
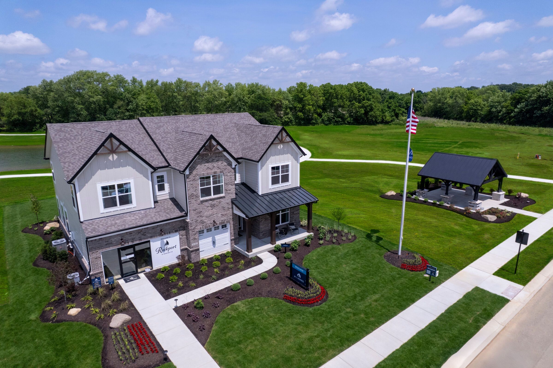
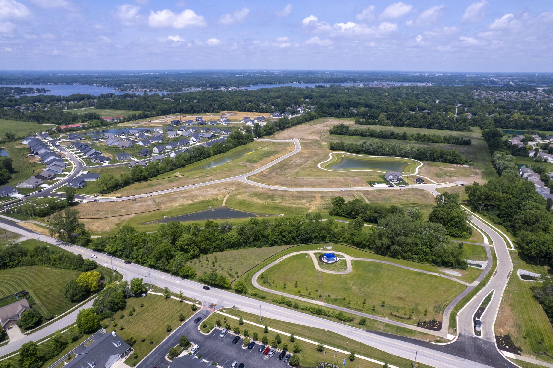
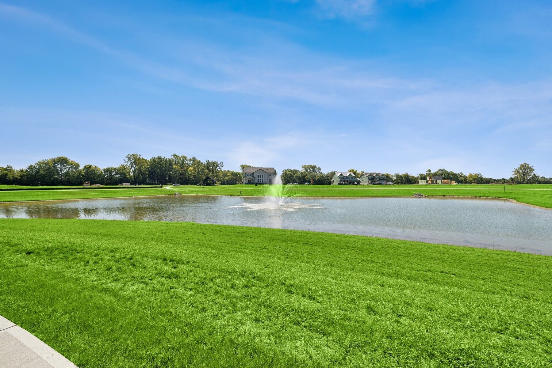
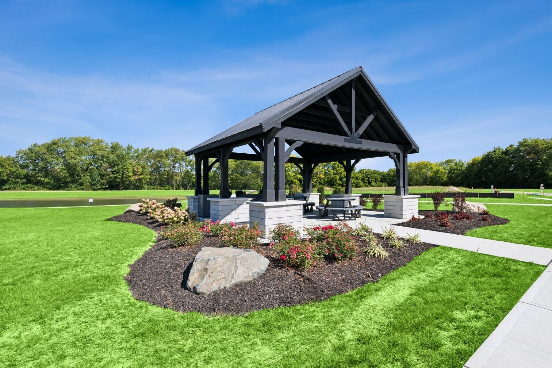
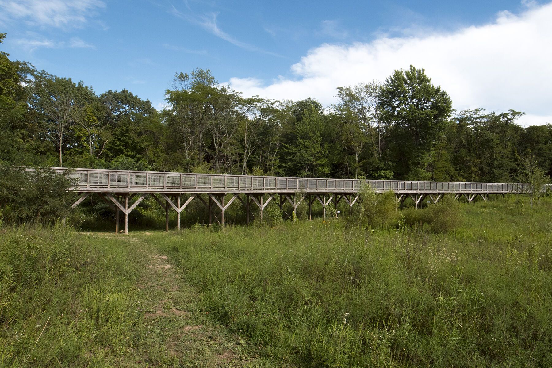
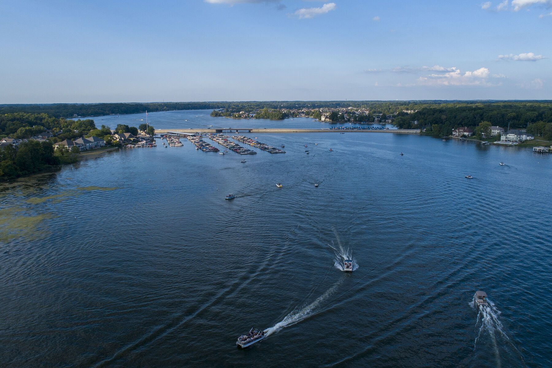
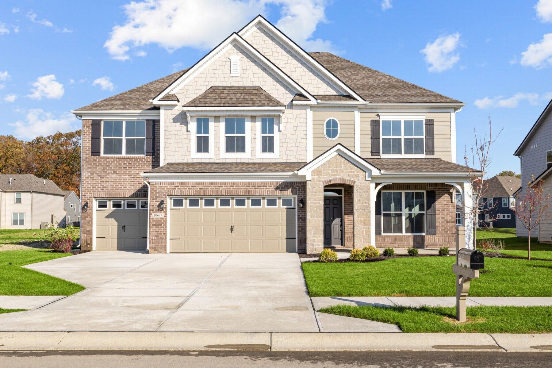
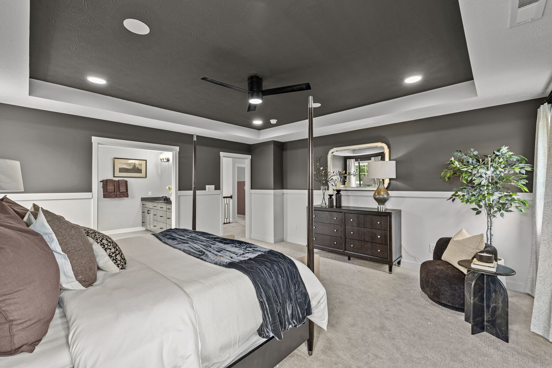
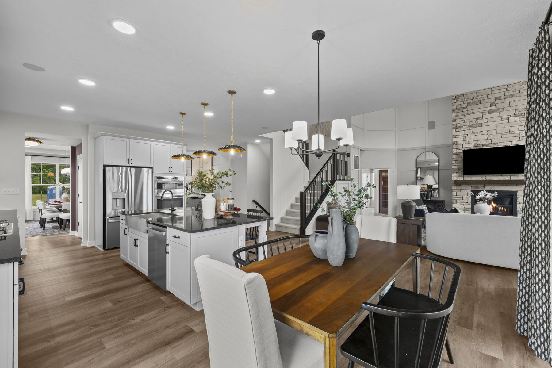
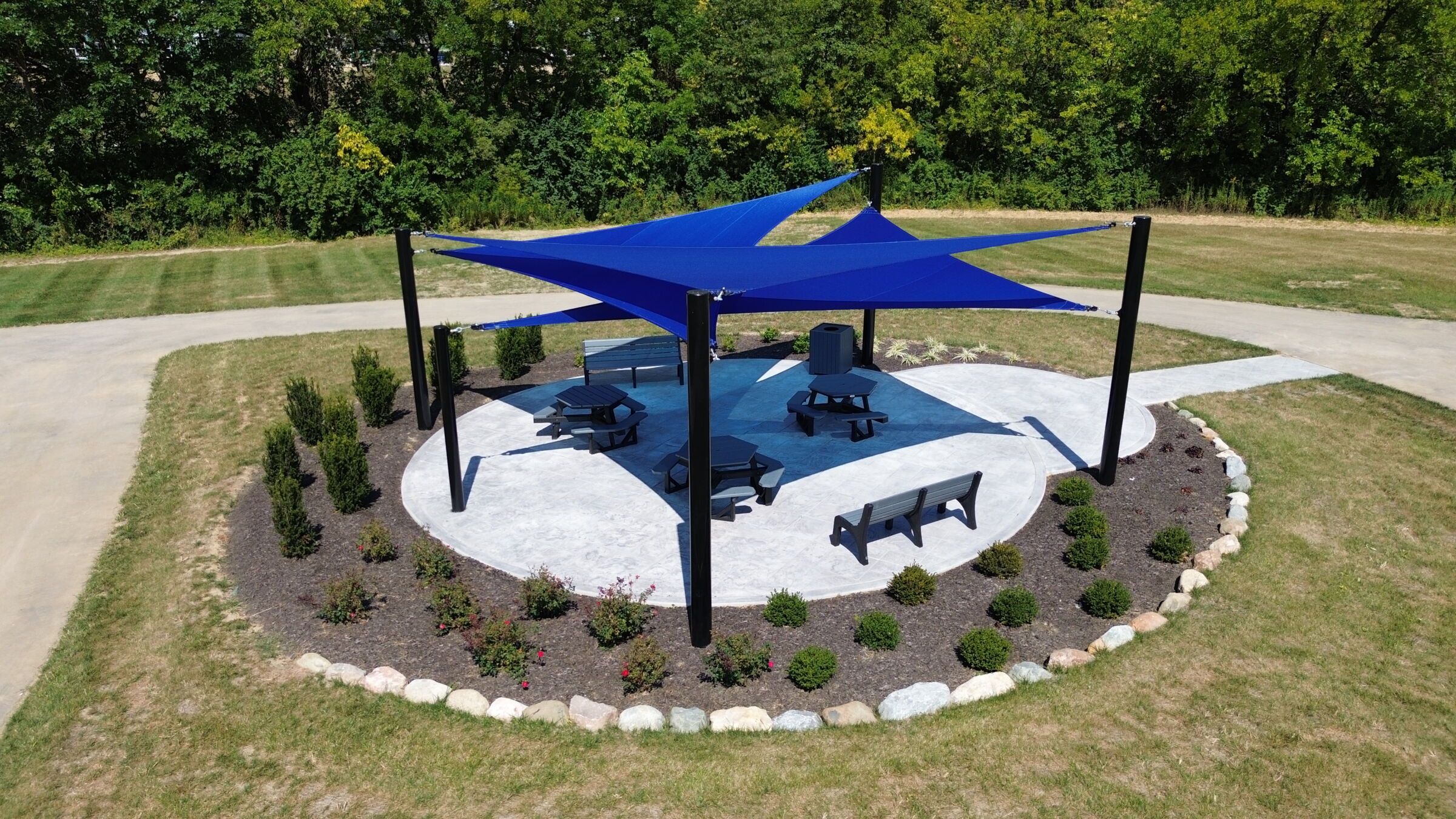

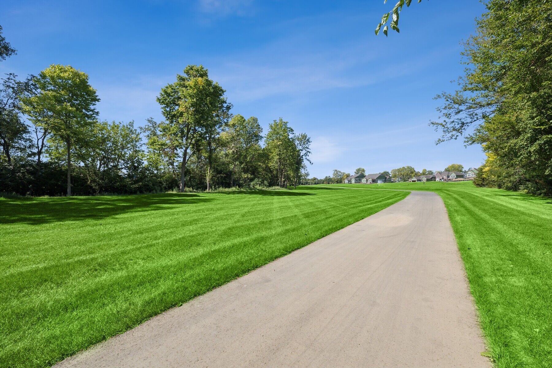
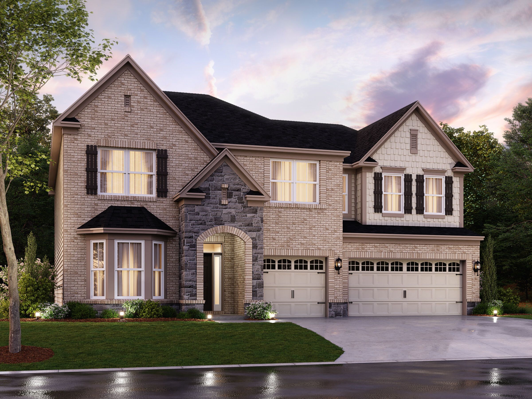
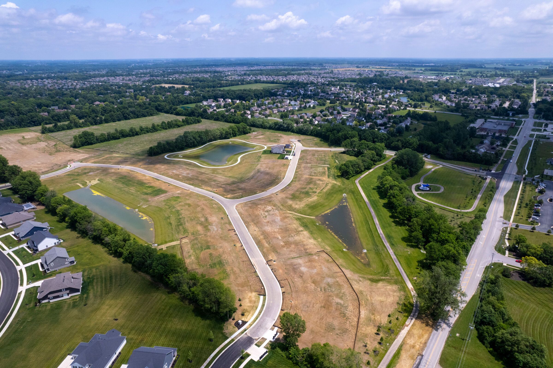
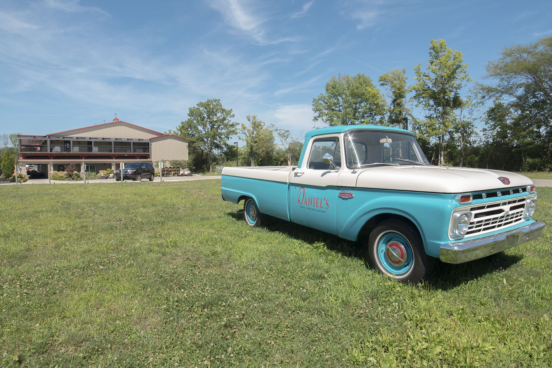
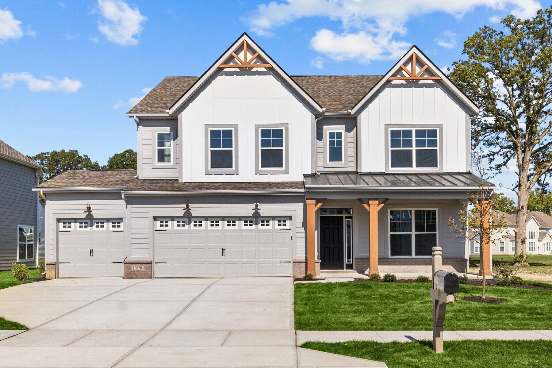
Rockport
6320 Sailmaker Drive, McCordsville, IN, 46055
by M/I Homes
From $432,990 This is the starting price for available plans and quick move-ins within this community and is subject to change.
- 3-5 Beds
- 2-4.5 Baths
- 2-3 Car garage
- 2,070 - 3,630 Sq Ft
- 9 Total homes
- 14 Floor plans
Special offers
Explore the latest promotions at Rockport. to learn more!
Special Rates on Quick Move-In Homes Available Now
Ready to move? Now is the time to take advantage of incredible savings and financing offers designed to make your new home a reality. This offer runs through 02/28/2026.
Hometown Heroes
We deeply appreciate our hometown heroes. Your dedication and tireless service make a difference every day. While we can never fully repay your commitment, we can make homeownership easier and more affordable for you. This offer runs through 02/28/2026.
Good Friends Make Great Neighbors
Do you love your M/I Home? Share the experience with friends and family - invite them to become your neighbors and enjoy a special "thank you" from us when they purchase. This offer runs through 03/31/2026.
Community highlights
Community amenities
Community Center
Park
Playground
Trails
About Rockport
Located in the charming town of McCordsville, Indiana, Rockport is a stunning community offering new construction homes that combine modern design with scenic surroundings. This community is tucked away with private homesites featuring a series of home plans fit for every lifestyle. Stunning amenities include a covered pavilion, picnic tables, and a park and children's playground. Walking trails surround the community, connecting to a shaded area with a sail canopy for gatherings. With easy access to Pendleton Pike, I-465, and I-69, this community will provide seamless connectivity to the best of central Indiana, from top employers to shopping, dining, and entertainment. Experience a lifestyle where convenience meets tranquility at Rockport, within minutes of Geist Reservoir. About Our ...
Upcoming events
February
14
Hickory Run Grand Opening: New Phase Release & ... | 12:00PM-05:00PM
Be among the first to experience the newest chapter of Hickory Run as we debut a brand-new phase of luxury homes within the Prestige Series. These 1- and 2-story single-family designs range from 2,000 to 3,500 sq. ft. and offer...
Location: 6320 Sailmaker Drive McCordsville, IN 46055
March
7
Branson Reserve Grand Opening | 12:00PM-05:00PM
Be among the first to experience Branon Reserve's Grand Opening as we open up this brand new Noblesville community. Branson Reserve will feature our 40' Smart Series home designs. These 1- and 2-story single-family designs rang...
Location: 6320 Sailmaker Drive McCordsville, IN 46055
Available homes
Filters
Floor plans (14)
Quick move-ins (10)
Community map for Rockport

Browse this interactive map to see this community's available lots.
Neighborhood
Community location & sales center
6320 Sailmaker Drive
McCordsville, IN 46055
6320 Sailmaker Drive
McCordsville, IN 46055
888-278-4791
From I-70 E, take exit 96 toward Mount Comfort Rd. At the traffic circle, take the 2nd exit onto N 600 W / Mount Comfort Rd. Continue straight past the next 4 traffic circles to stay on N 600 W / Mount Comfort Rd. Turn left onto W 900 N and the community will be on your left.
Amenities
Community & neighborhood
Local points of interest
- Hancock Wellness Center
- Daniel's Vineyard
- Fort Harrison State Park
- Old Oakland Golf Club
- Scoops
- Geist Park
- Los Agaves Grill
- Indianapolis Yacht Club
- Wolfies Grill
- Sahm Golf Course
- Tuttle Orchards
Health and fitness
- Trails
Community services & perks
- HOA fees: Unknown, please contact the builder
- Playground
- Park
- Community Center
Neighborhood amenities
Meijer
2.12 miles away
6939 W Broadway
Tasteful Times
3.02 miles away
11677 Olio Rd
Kroger
3.06 miles away
11700 Olio Rd
Fresh Thyme Market
3.38 miles away
11481 E 116th St
Kroger
3.79 miles away
9835 Fall Creek Rd
Tim's Bakery
1.45 miles away
6087 W Broadway
Meijer Bakery
2.12 miles away
6939 W Broadway
Petals & Produce
2.55 miles away
12345 Pendleton Pike
Kroger Bakery
3.06 miles away
11700 Olio Rd
Goodfella's Brick Oven Pizza & Pasta Restaurant-McCordsville
1.04 miles away
9641 Olio Rd
Happy Cuisine
1.04 miles away
9657 Olio Rd
Papa Johns
1.04 miles away
9669 Olio Rd
Subway
1.04 miles away
9661 Olio Rd
McDonald's
1.08 miles away
9707 Olio Rd
Starbucks
2.12 miles away
6939 W Broadway
Hoi Tea Toi Tea
2.18 miles away
11427 Leander Ln
Starbucks
2.90 miles away
13701 E 116th St
Dunkin'
3.01 miles away
12660 E 116th St
Starbucks
3.06 miles away
11700 Olio Rd
Francina's Fashion at Geist
1.27 miles away
7952 Alamosa Ln
Bee Boutique
2.84 miles away
11386 Olio Rd
Apricot Lane Boutique
3.02 miles away
11691 Olio Rd
Red Lotus Ventures
3.02 miles away
11691 Olio Rd
PJ's Pink Boutique, L.L.C.
4.27 miles away
36 S Main St
Murphys Craft House
1.99 miles away
11705 Fox Rd
Buffalo Wild Wings
2.99 miles away
13868 E 116th St
Murphys PubHouse
3.02 miles away
11650 Olio Rd
Joe's Grille Fishers
3.07 miles away
11640 Brooks School Rd
Whiskey Business
3.35 miles away
11915 Pendleton Pike
Please note this information may vary. If you come across anything inaccurate, please contact us.
Schools near Rockport
- Mt Vernon Community Community School Corporation
Actual schools may vary. Contact the builder for more information.
M/I Homes has been building new homes of outstanding quality and superior design for more than 40 years. Founded in 1976 by Irving and Melvin Schottenstein, and guided by Irving’s drive to always “treat the customer right,” we’ve fulfilled the dreams of more than 170,000 homeowners, and grown to become one of the nation’s leading homebuilders.
This listing's information was verified with the builder for accuracy 4 days ago
Discover More Great Communities
Select additional listings for more information
We're preparing your brochure
You're now connected with M/I Homes. We'll send you more info soon.
The brochure will download automatically when ready.
Brochure downloaded successfully
Your brochure has been saved. You're now connected with M/I Homes, and we've emailed you a copy for your convenience.
The brochure will download automatically when ready.
Way to Go!
You’re connected with M/I Homes.
The best way to find out more is to visit the community yourself!


