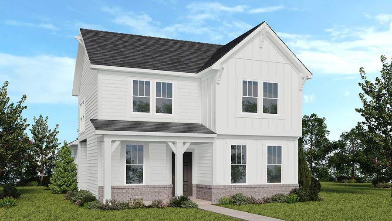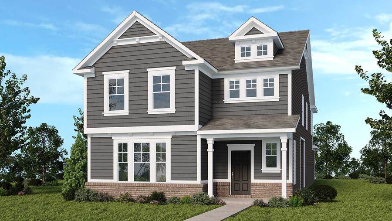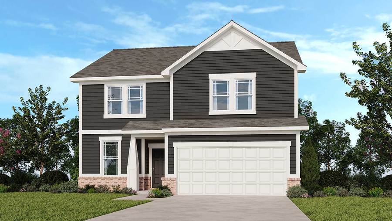
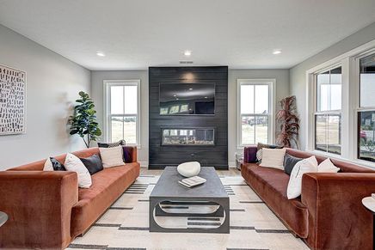
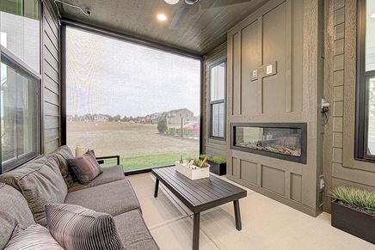
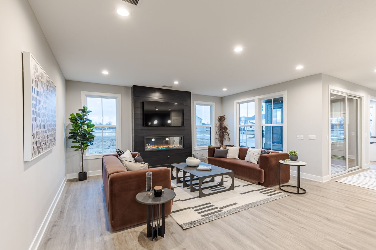
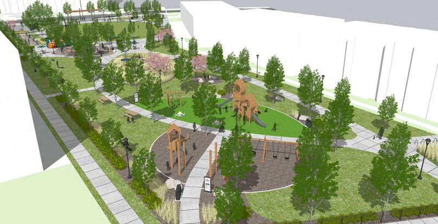
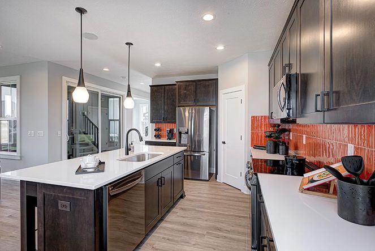
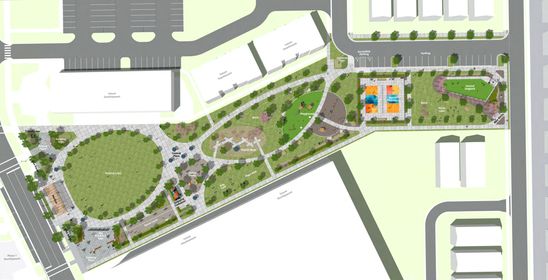
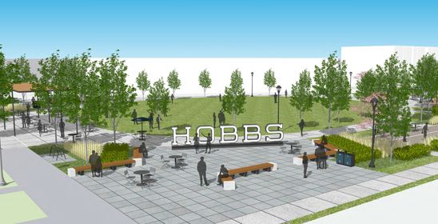
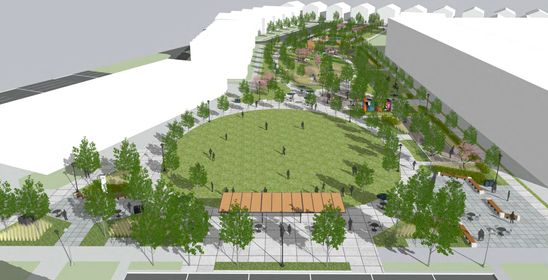


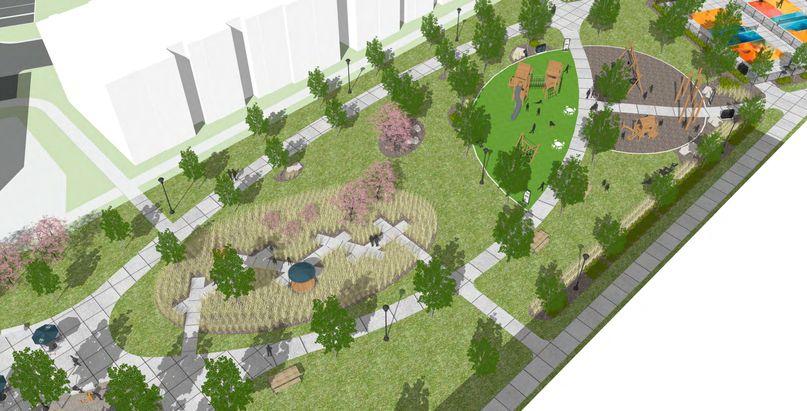
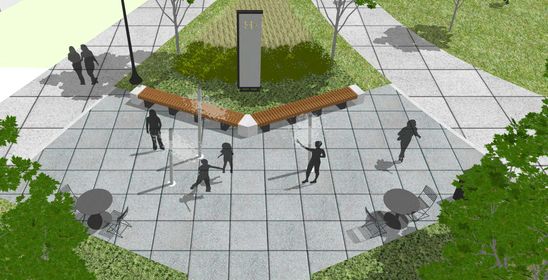
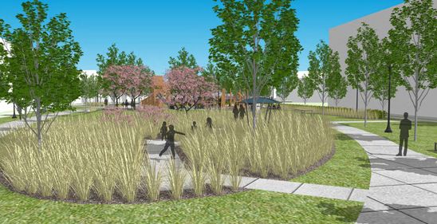
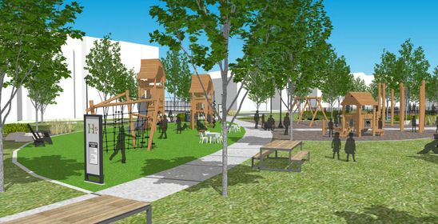
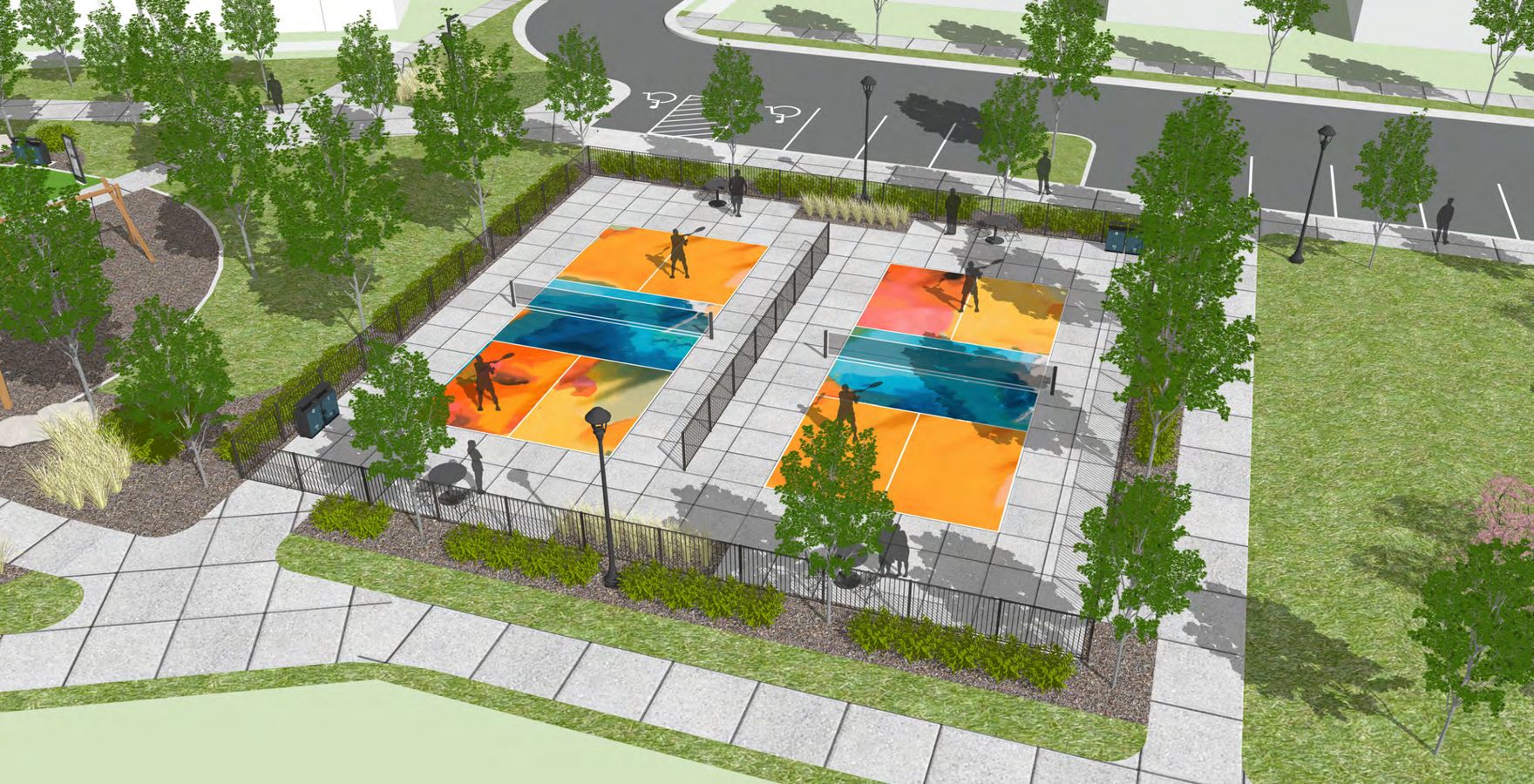
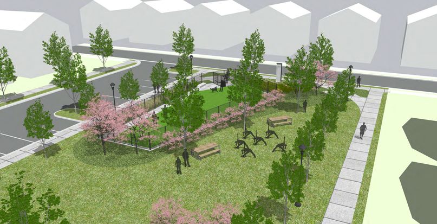
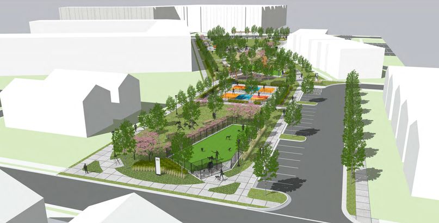
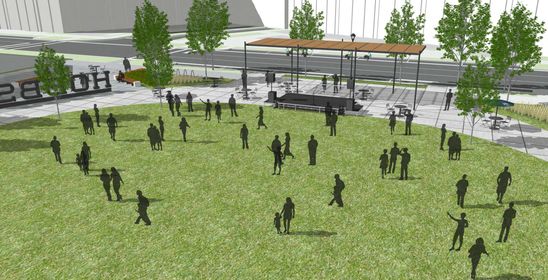
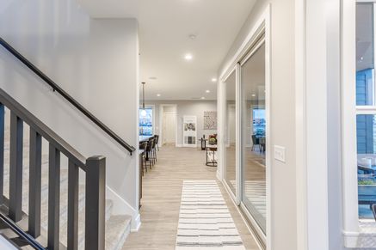
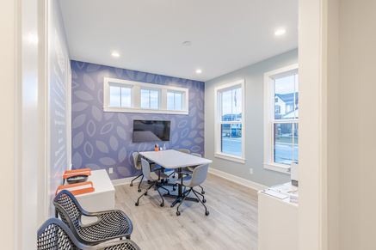
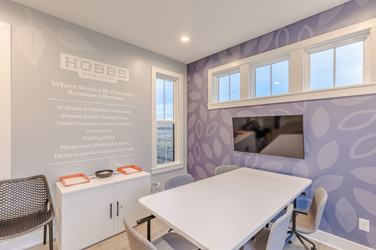
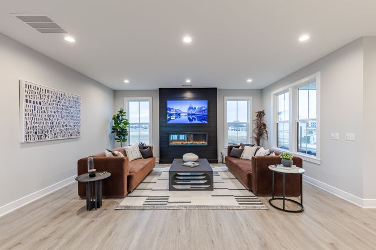
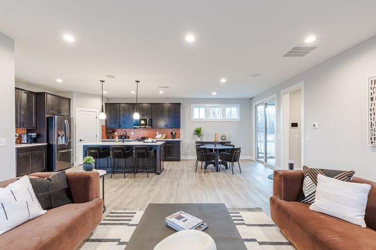
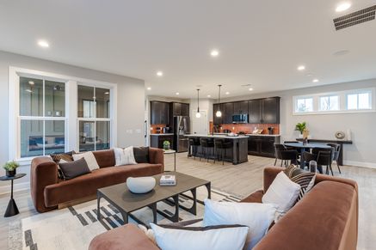
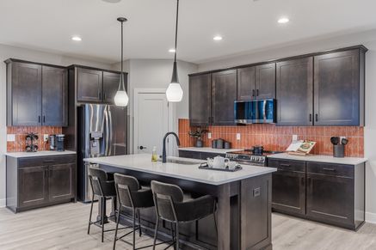
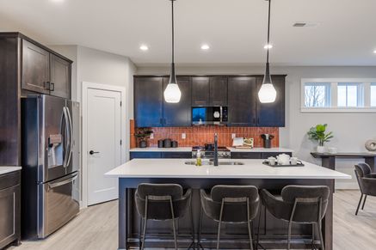
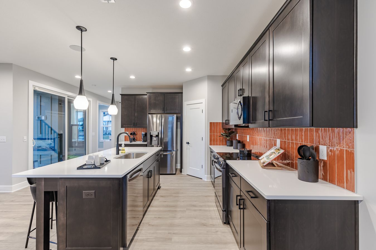
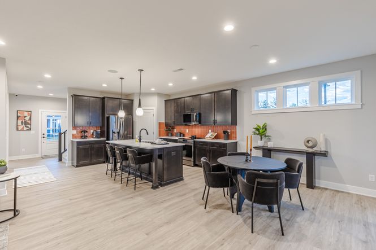
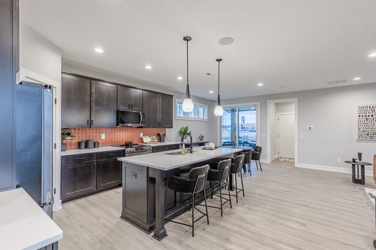
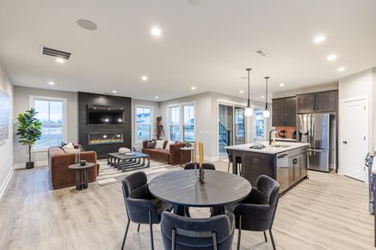
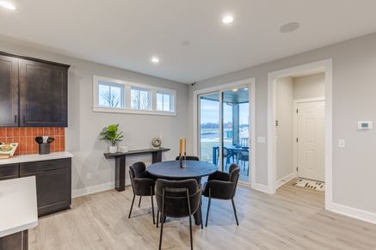
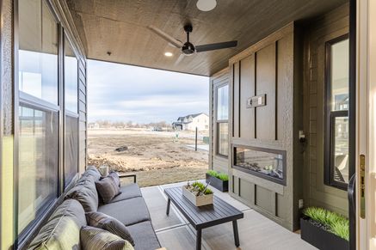
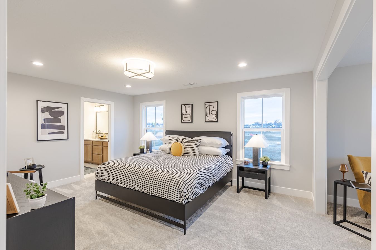
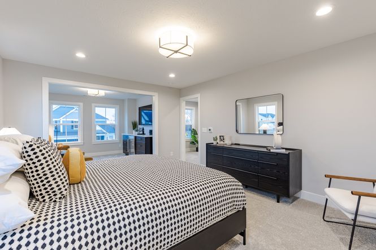
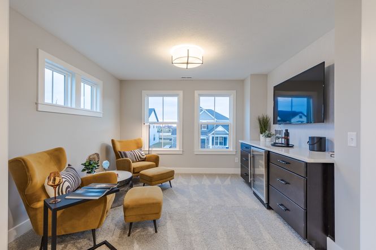
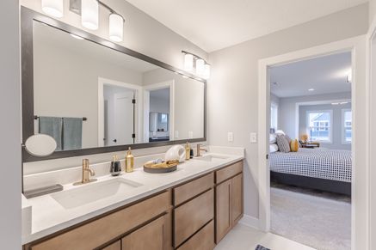
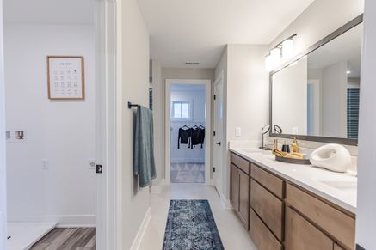
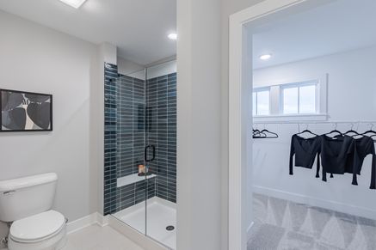
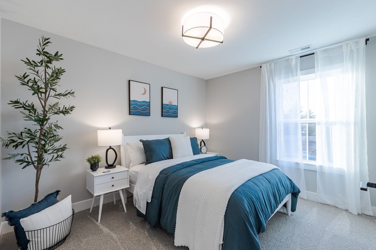
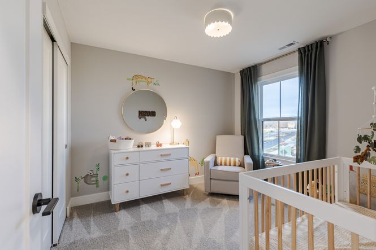
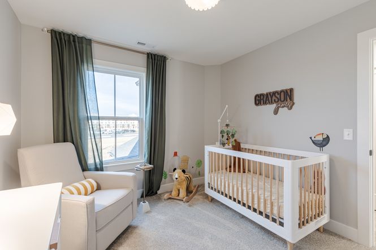
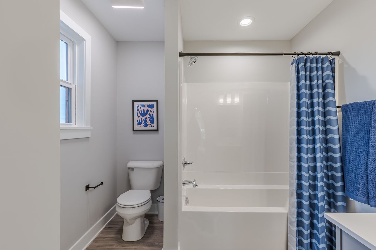
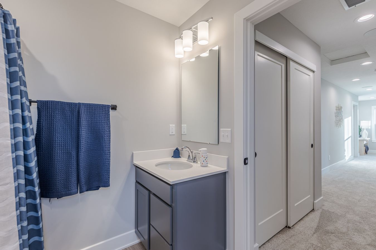

Hidden Lanes at Hobbs Station
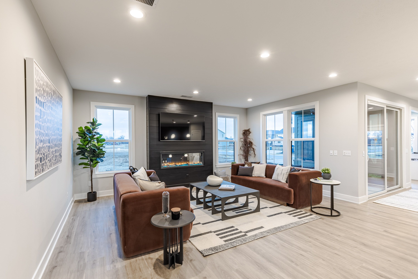

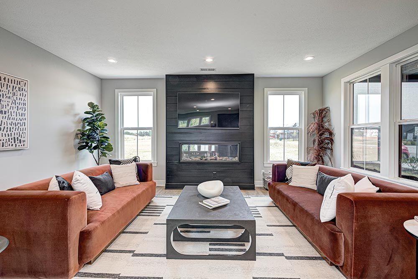
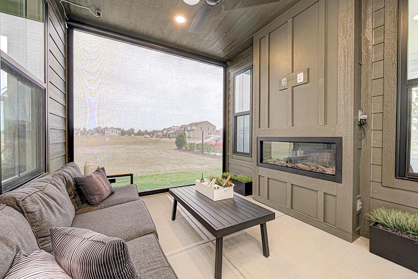
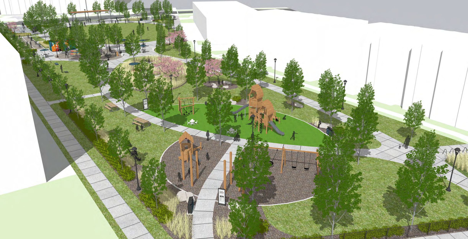
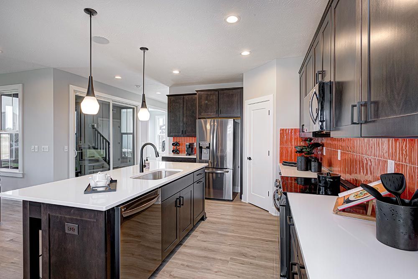
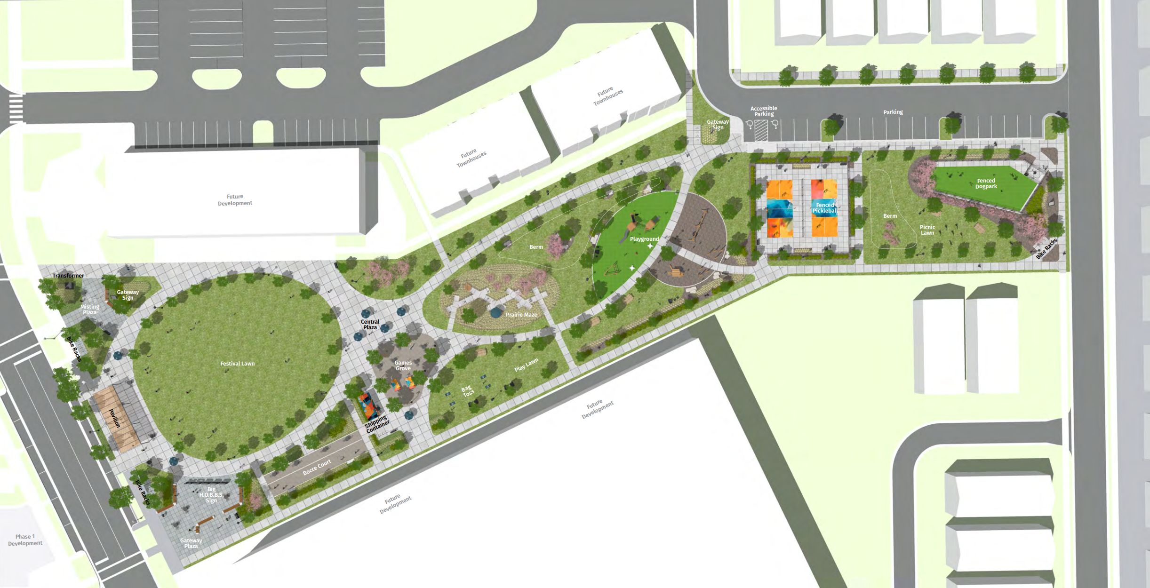
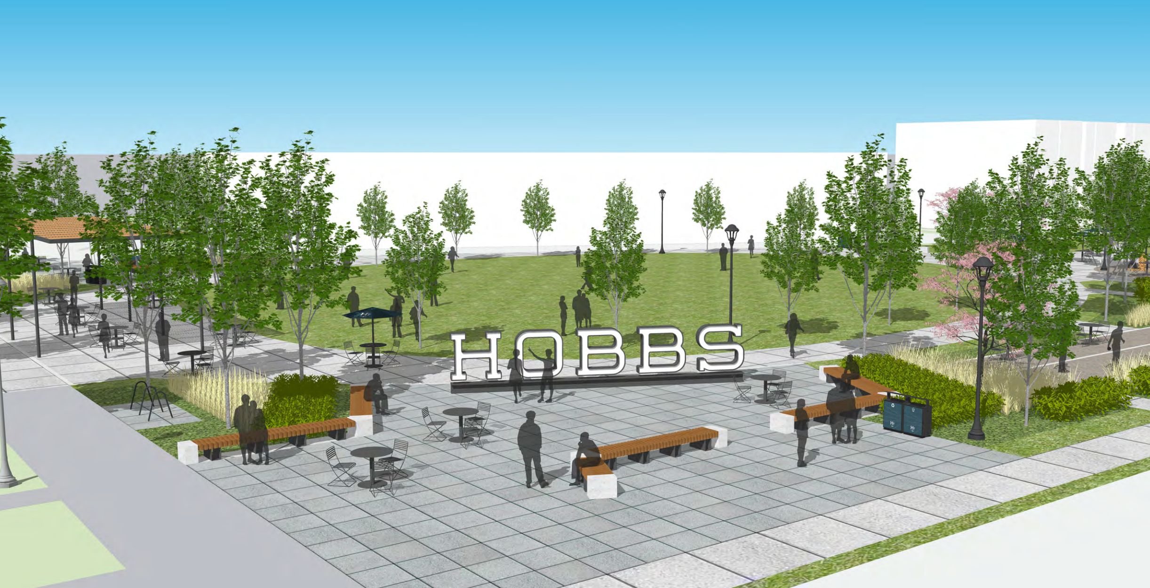

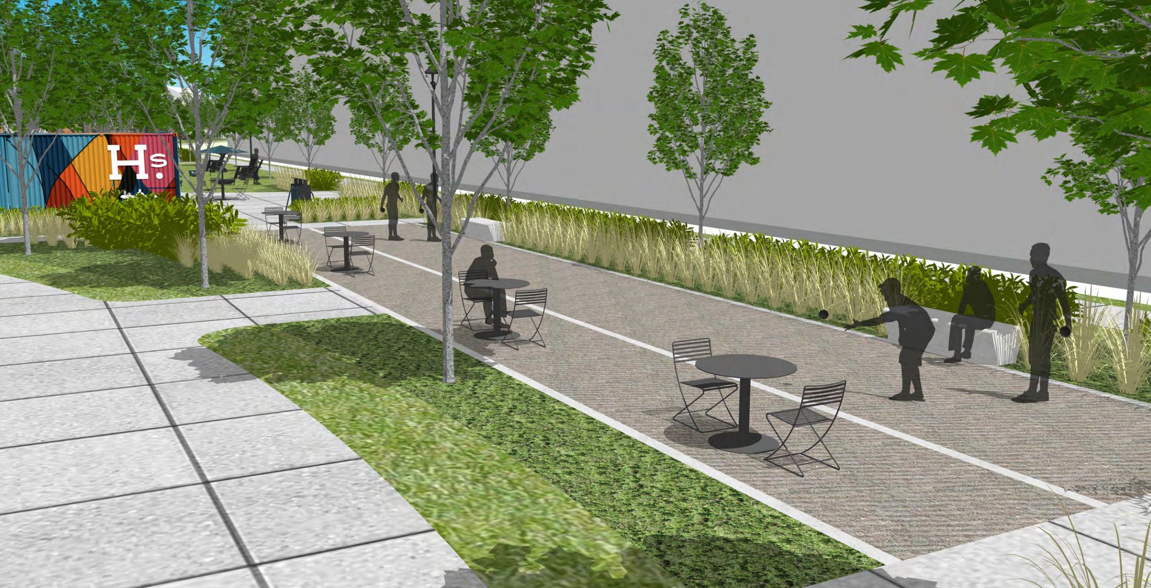
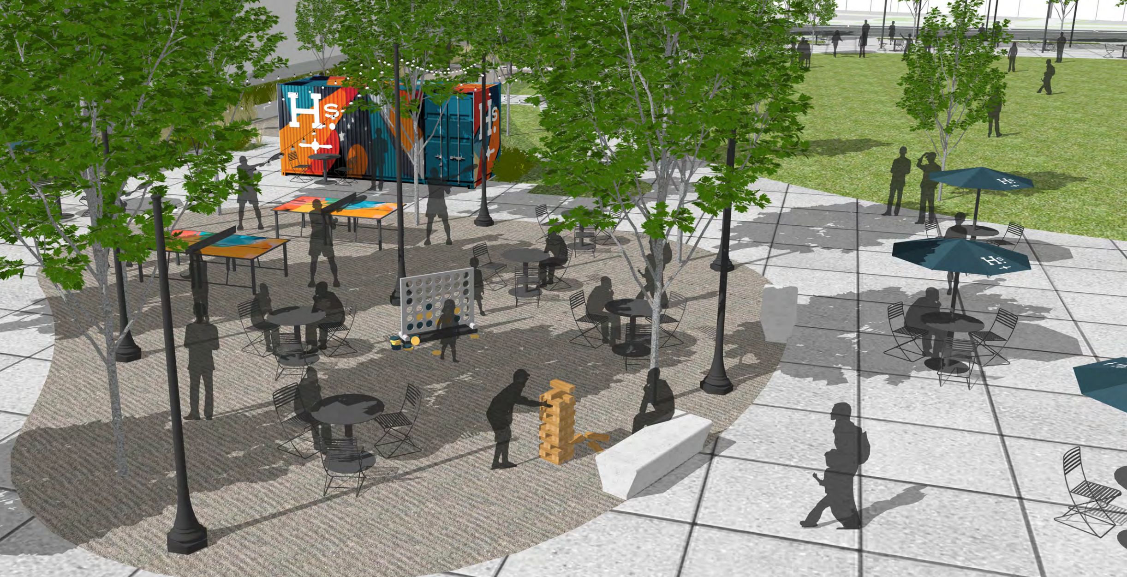
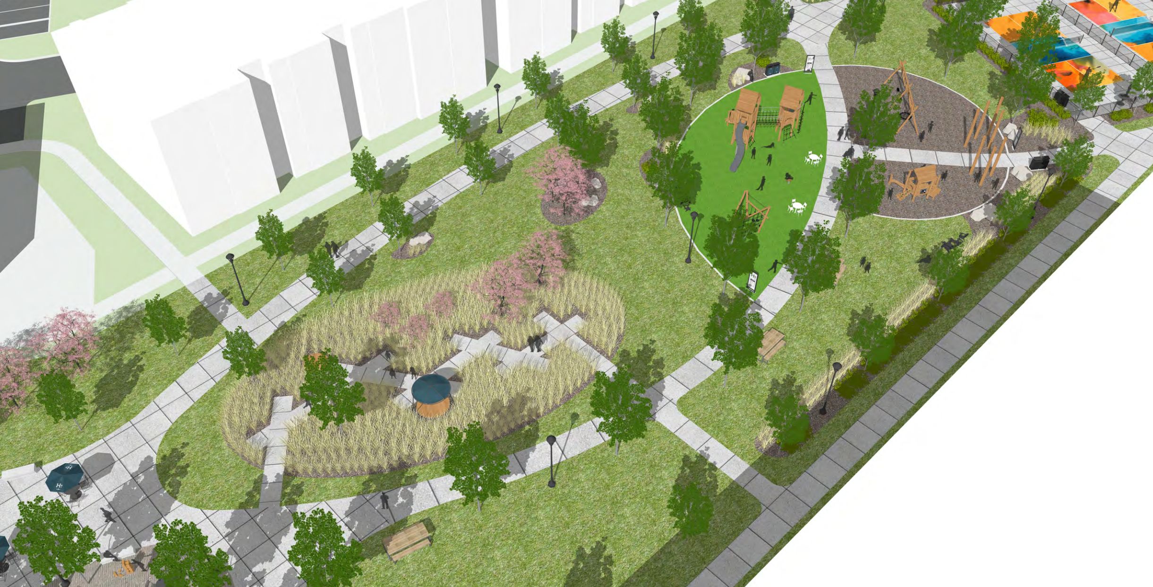
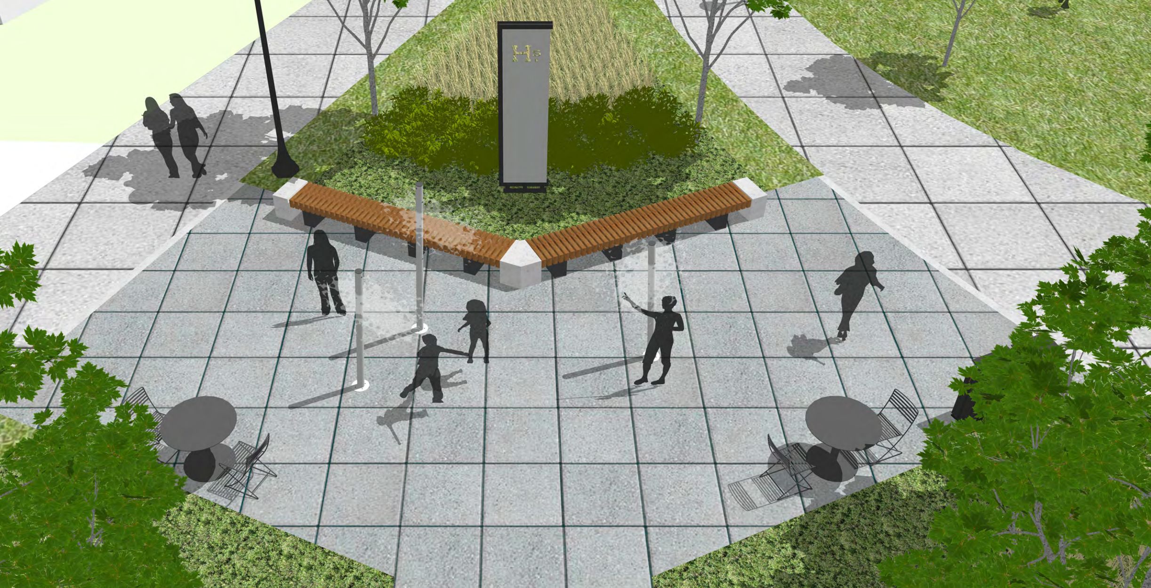
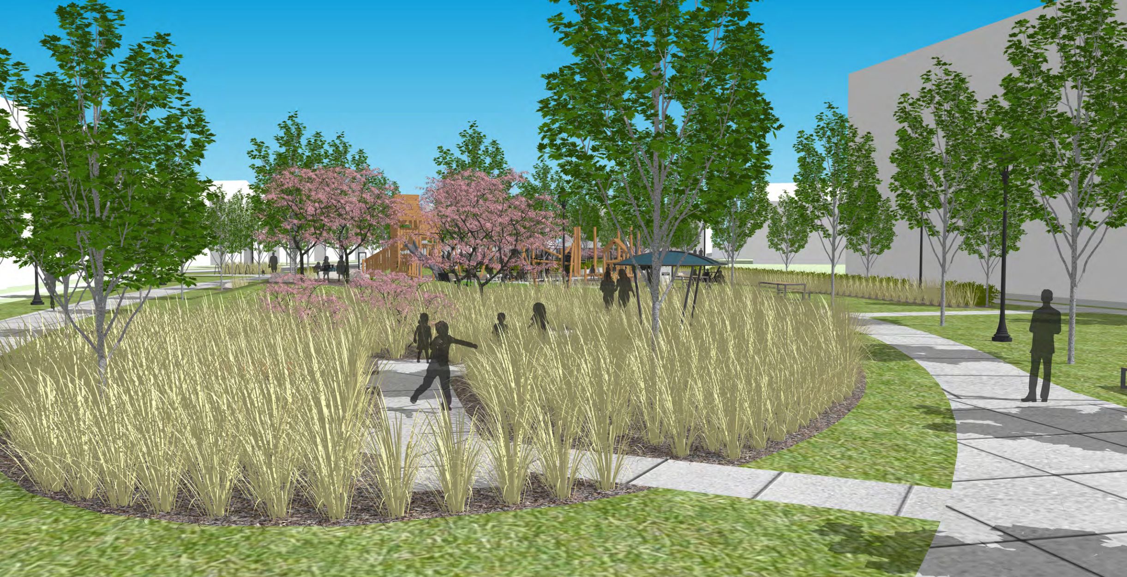
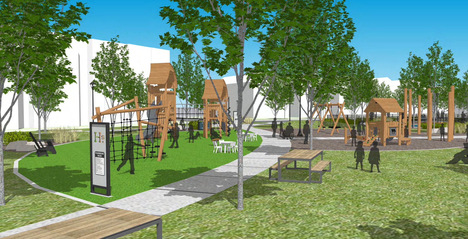
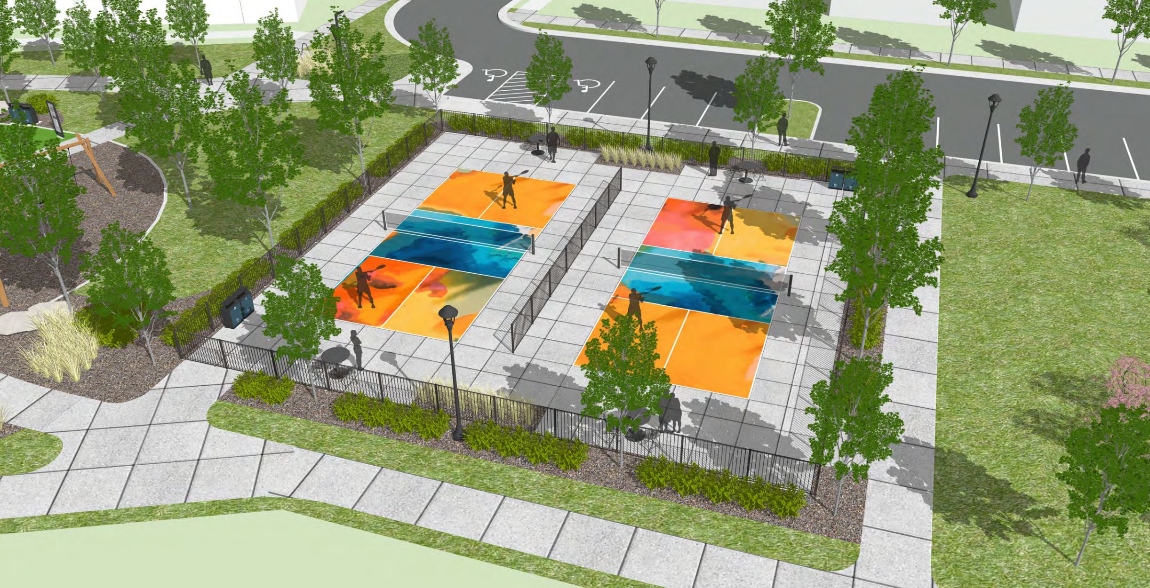
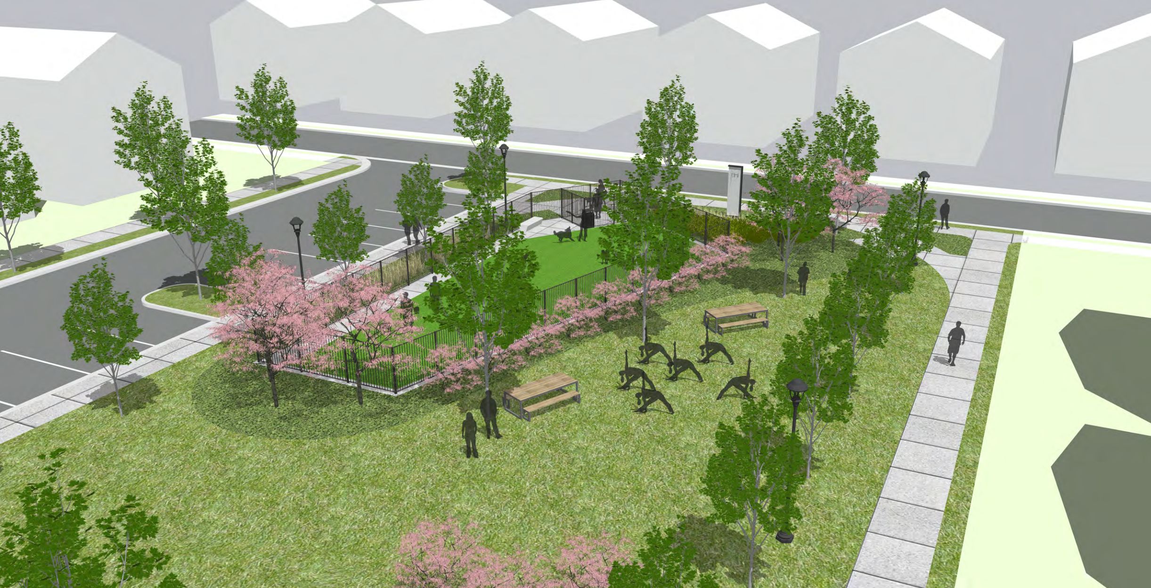
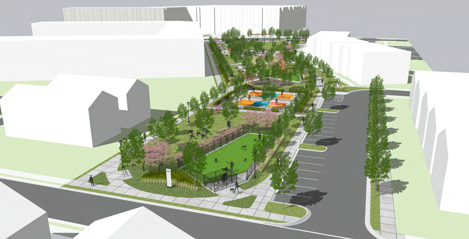
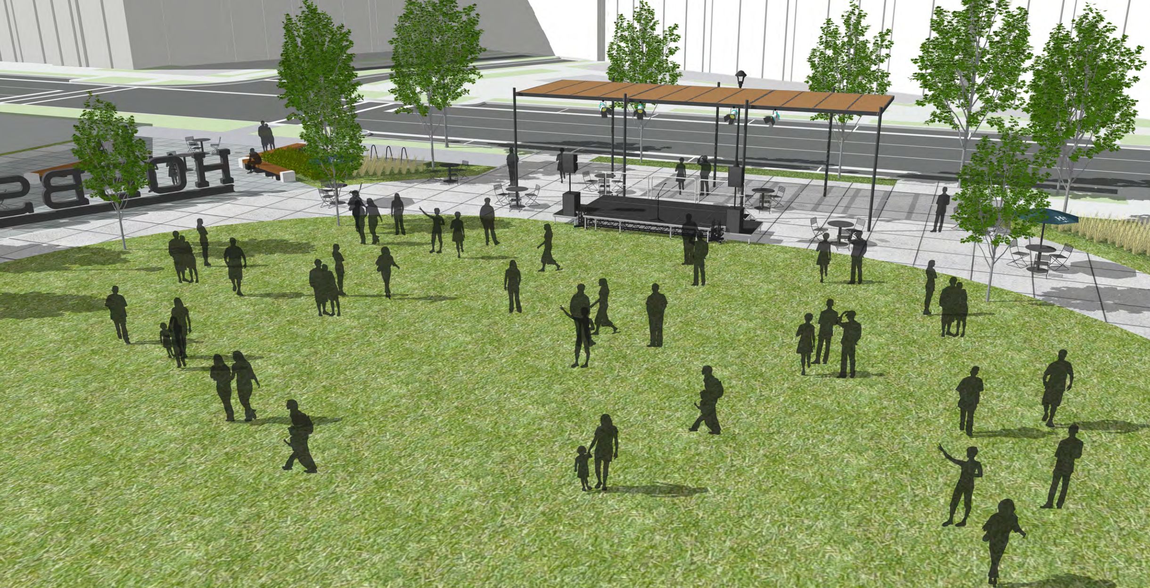
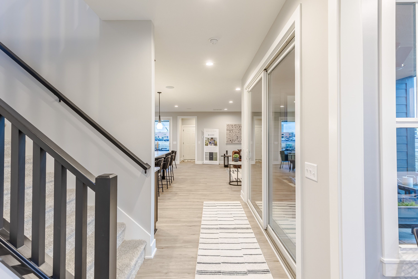
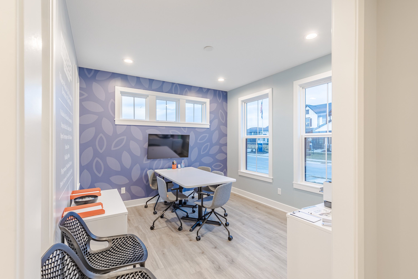
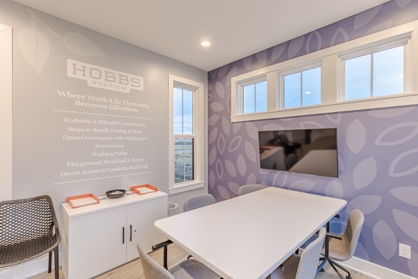
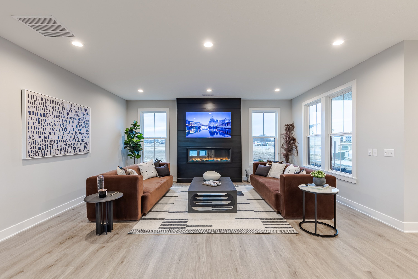
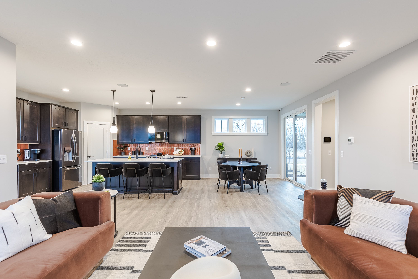
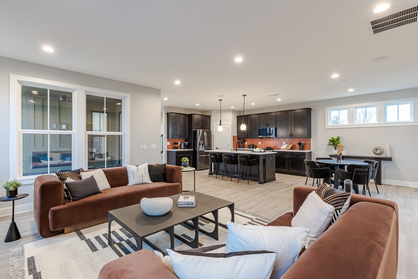
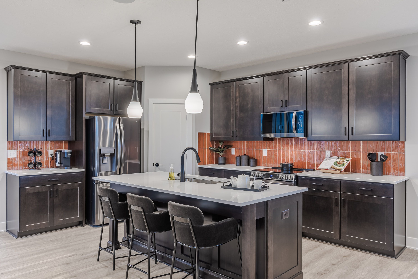
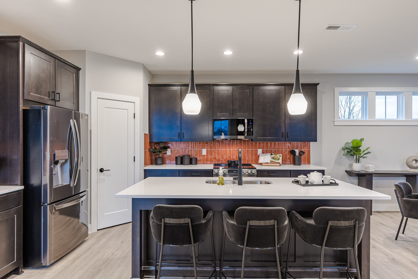
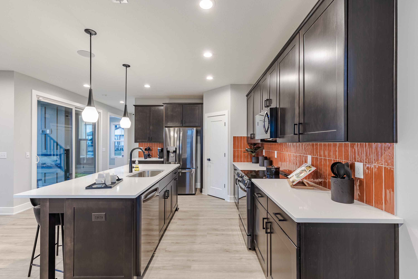
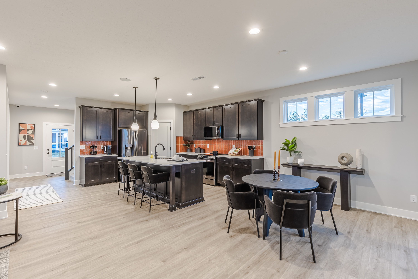
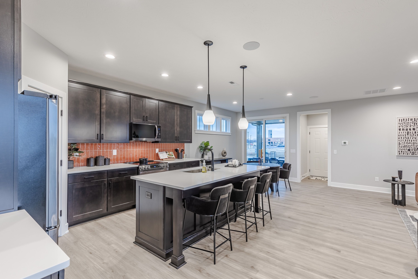
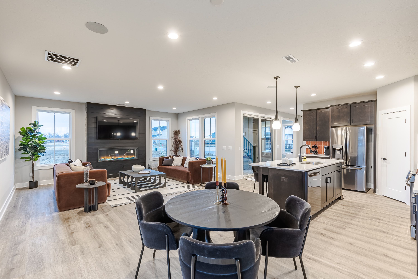
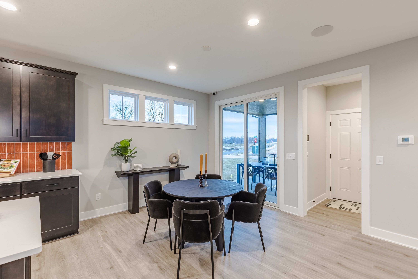
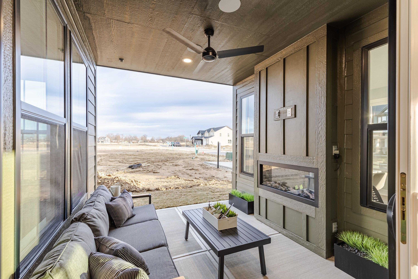
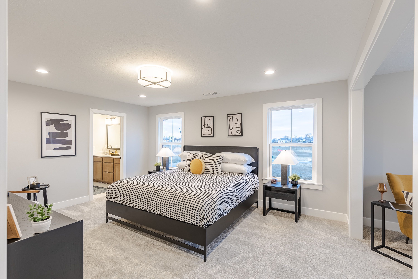
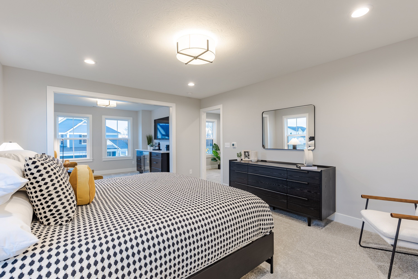
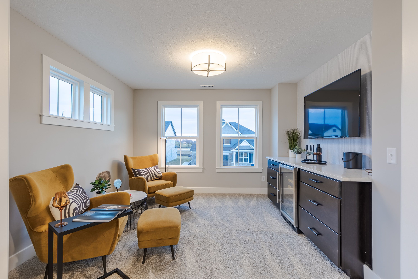
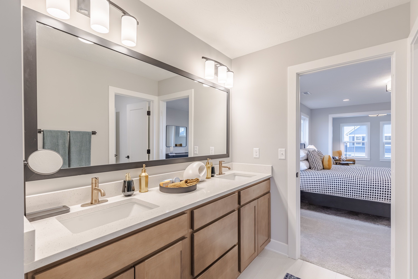
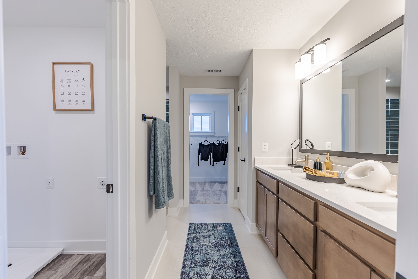
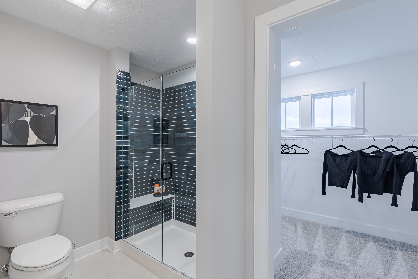
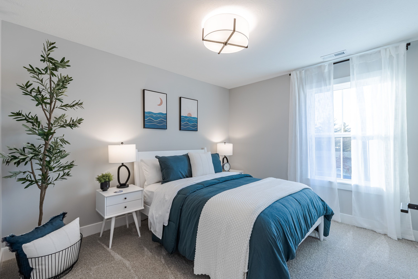
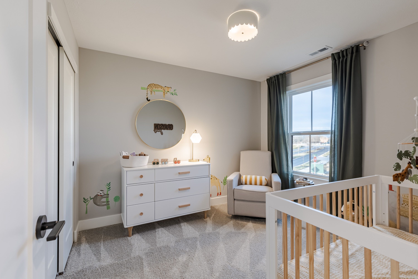
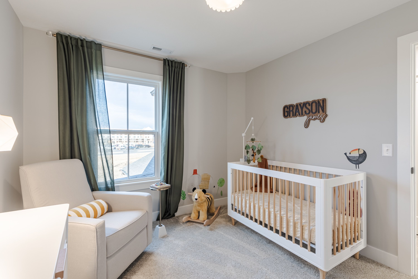
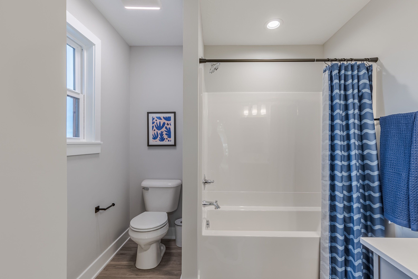
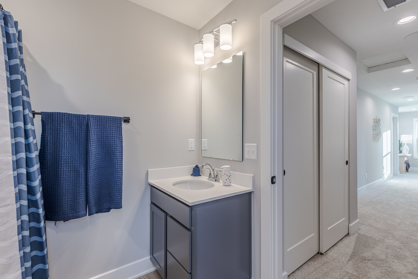
Hidden Lanes at Hobbs Station
2886 Evergreen Ave, Plainfield, IN, 46168
by Taylor Morrison
From $343,000 This is the starting price for available plans and quick move-ins within this community and is subject to change.
Monthly HOA fees: $99
- 3-4 Beds
- 2.5 Baths
- 2 Car garage
- 1,722 - 2,665 Sq Ft
- 6 Total homes
- 7 Floor plans
Special offers
Explore the latest promotions at Hidden Lanes at Hobbs Station. to learn more!
FHA Fixed Rate
Limited-time reduced rate available now when using Taylor Morrison Home Funding, Inc. This offer runs through 02/28/2026.
Community highlights
Community amenities
Park
Playground
Trails
About Hidden Lanes at Hobbs Station
Once you move into Hobbs Station, you’ll never want to leave. Set in the heart of trendy retail stores, restaurants, a dog park, playgrounds and a festival ground, this is the place to elevate your lifestyle! Right outside your door, amenities abound. Hit the bocce ball and pickleball courts or meander along trails and parks. The homes here are tailored to your lifestyle, with casual dining areas to hang out or host, flex rooms to customize, studies to focus in and downstairs primary suites in select plans. Take a tour of our model home today! Plus, students will be zoned to the top-rated Avon School District.
Available homes
Filters
Floor plans (7)
Quick move-ins (6)
Community map for Hidden Lanes at Hobbs Station

Browse this interactive map to see this community's available lots.
Neighborhood
Community location & sales center
2886 Evergreen Ave
Plainfield, IN 46168
2886 Evergreen Ave
Plainfield, IN 46168
888-605-7844
From 1-465 W take exit 12 for US-40 W / Washington Street. Turn right onto US-40 W/W Washington Street and follow for 5.5 miles. Turn right onto Perry Road. Turn right onto Station Blvd. Turn left onto Evergreen Blvd into Hobbs Station. Model Home will be on the left.
Amenities
Community & neighborhood
Health and fitness
- Trails
Community services & perks
- HOA Fees: $99/month
- Playground
- Park
Neighborhood amenities
ALDI
0.88 mile away
2382 E Main St
Walmart Supercenter
1.06 miles away
2373 E Main St
Kroger
1.31 miles away
1930 E Main St
Meijer
1.62 miles away
400 N Dan Jones Rd
ALDI
2.57 miles away
9779 E US Highway 36
GNC
0.73 mile away
405 Plainfield Commons Dr
Walmart Bakery
1.06 miles away
2373 E Main St
Kroger Bakery
1.31 miles away
1930 E Main St
B Bakery Custom Cookies, LLC
1.34 miles away
748 Central Park Dr W
Meijer Bakery
1.62 miles away
400 N Dan Jones Rd
Akira Japanese Steakhouse
0.34 mile away
160 Plainfield Village Dr
El Potro Mexican Restaurant
0.41 mile away
140 N Perry Rd
Happy Dragon
0.41 mile away
134 N Perry Rd
India Bistro
0.41 mile away
130 N Perry Rd
J J Pub Inc
0.41 mile away
120 N Perry Rd
Starbucks
0.46 mile away
2671 E Main St
BIGGBY Coffee
1.54 miles away
302 N Dan Jones Rd
Jack's Donuts
1.98 miles away
2230 Stafford Rd
Dunkin'
2.00 miles away
2120 Stafford Rd
7 Brew Coffee
2.54 miles away
2501 E Main St
Simply Chic Plainfield
0.34 mile away
160 Plainfield Village Dr
Kohl's
0.51 mile away
2685 E Main St
T.J. Maxx
0.51 mile away
2685 E Main St
Target
0.60 mile away
2673 E Main St
Rue21
0.66 mile away
395 Plainfield Commons Dr
Chili's
0.46 mile away
2681 E Main St
Qdoba Mexican Eats
0.49 mile away
2663 E Main St
Applebee's Grill + Bar
0.52 mile away
2659 E Main St
Buffalo Wild Wings
0.58 mile away
2683 E Main St
Stone Creek Dining Co
0.85 mile away
2498 Futura Pkwy
Please note this information may vary. If you come across anything inaccurate, please contact us.
Nearby schools
Avon Community School Corporation
Elementary school. Grades PK to PK.
- Public school
- Teacher - student ratio: 1:14
- Students enrolled: 364
7221 E Us Highway 36, Avon, IN, 46123
317-544-6700
Elementary school. Grades KG to 4.
- Public school
- Teacher - student ratio: 1:13
- Students enrolled: 703
685 S Avon Ave, Avon, IN, 46123
317-544-6200
Elementary-Middle school. Grades 5 to 6.
- Public school
- Teacher - student ratio: 1:15
- Students enrolled: 793
176 S Avon Ave, Avon, IN, 46123
317-544-5900
Middle school. Grades 7 to 8.
- Public school
- Teacher - student ratio: 1:16
- Students enrolled: 835
7199 E Us Highway 36, Avon, IN, 46123
317-544-5700
High school. Grades 9 to 12.
- Public school
- Teacher - student ratio: 1:19
- Students enrolled: 3348
7575 E County Road 150 S, Avon, IN, 46123
317-544-5000
Actual schools may vary. We recommend verifying with the local school district, the school assignment and enrollment process.
From start to finish, we create a seamless and inspired homebuilding experience for our homebuyers because we understand that your home is the most important home we can build. At Taylor Morrison, we work to earn your trust by providing the resources, support and deep industry experience to inspire you, and help you make educated decisions about your most important purchase. It’s this trust that earned Taylor Morrison the recognition of being America’s Most Trusted® Home Builder for 10 years in a row. We approach each home with a discerning eye, ensuring we select locations and amenities that fit for our homebuyers’ lifestyles. We want your home to be a place where you create a lifetime of lasting memories. With more than 100 years of experience building a lifetime of memories for our homebuyers, you can rest assured we’ll build the right home for you.
More communities by Taylor Morrison
This listing's information was verified with the builder for accuracy 1 day ago
Discover More Great Communities
Select additional listings for more information
We're preparing your brochure
You're now connected with Taylor Morrison. We'll send you more info soon.
The brochure will download automatically when ready.
Brochure downloaded successfully
Your brochure has been saved. You're now connected with Taylor Morrison, and we've emailed you a copy for your convenience.
The brochure will download automatically when ready.
Way to Go!
You’re connected with Taylor Morrison.
The best way to find out more is to visit the community yourself!





