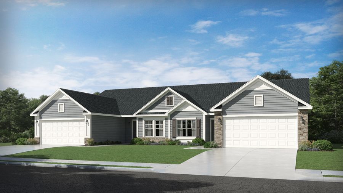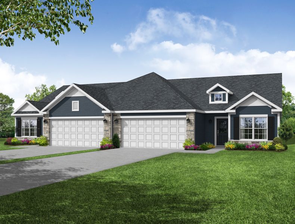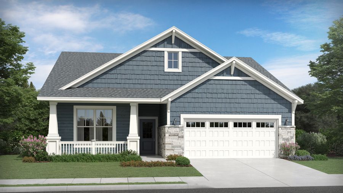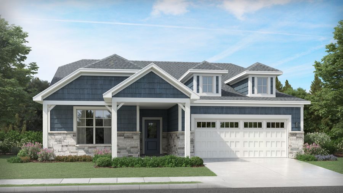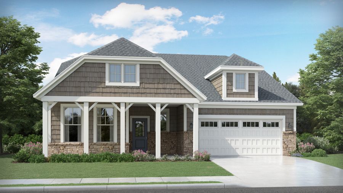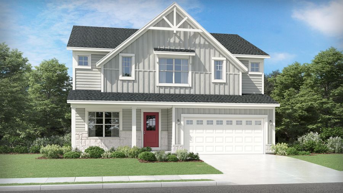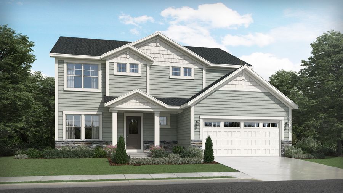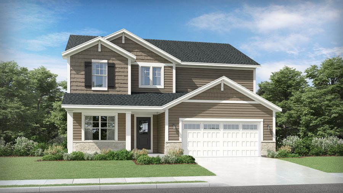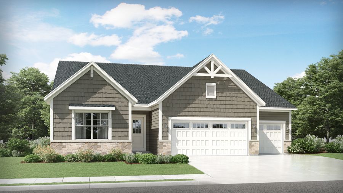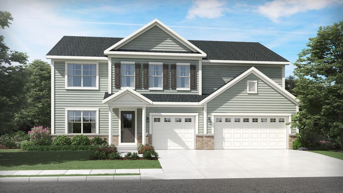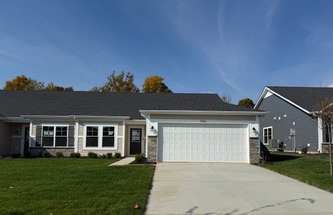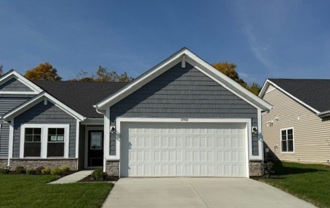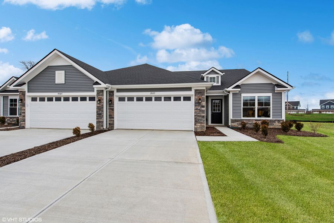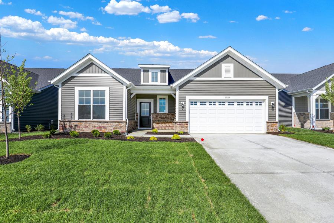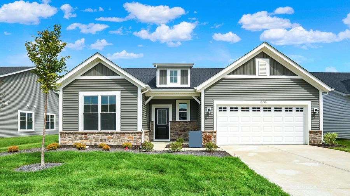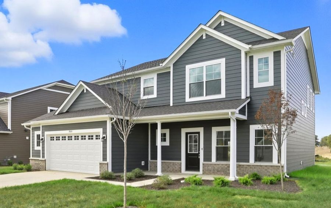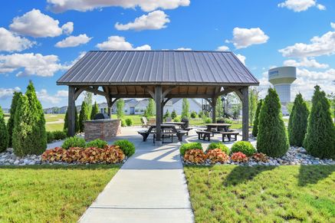
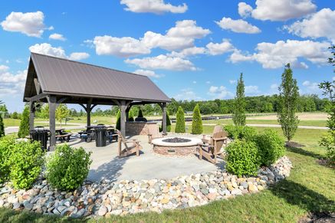
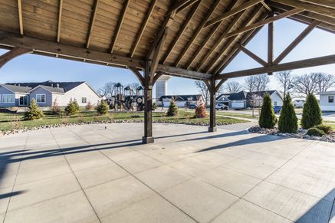
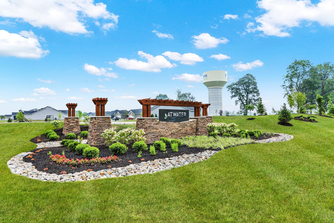
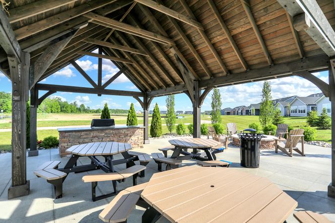
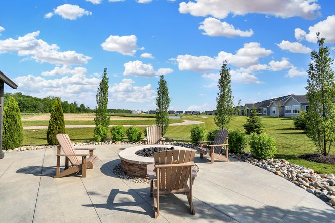
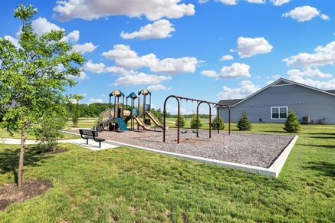
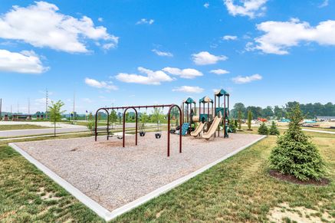
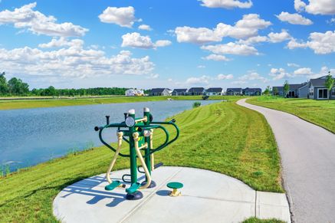
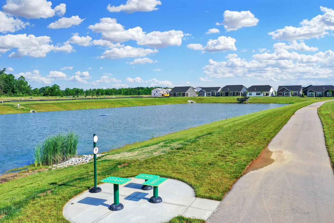
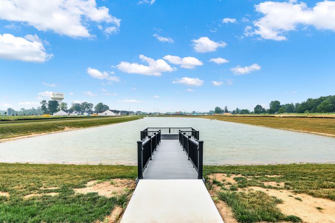
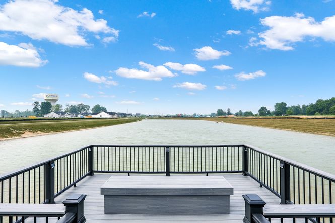
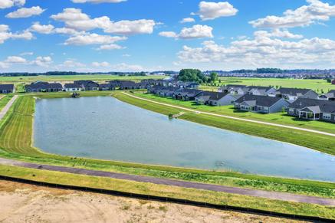
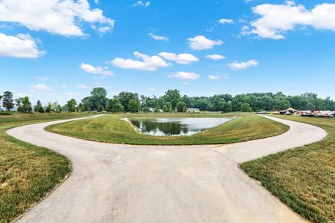
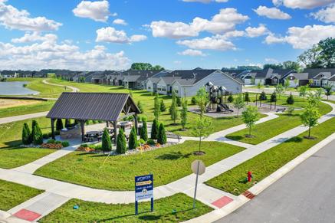
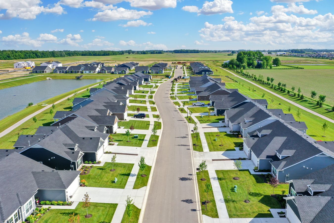
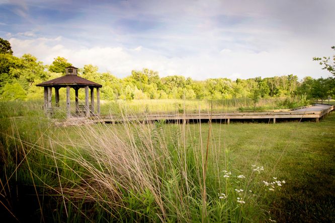
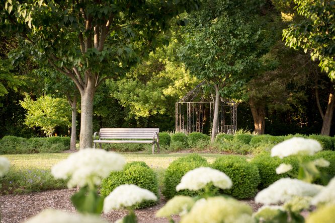
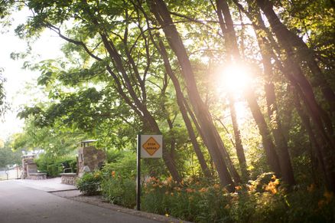
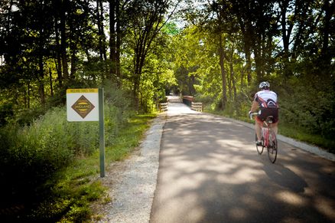
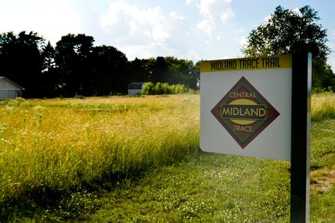
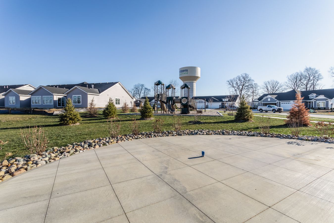
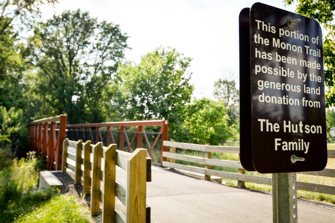
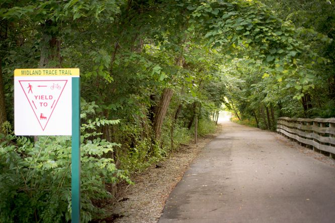
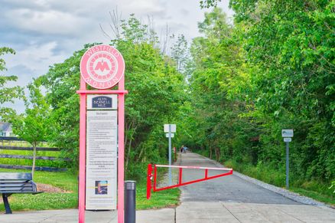
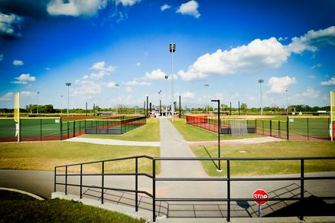
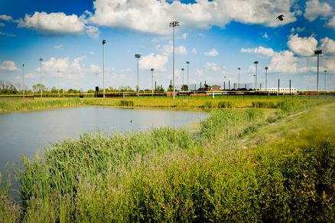
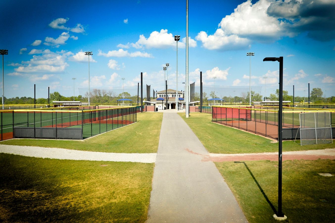
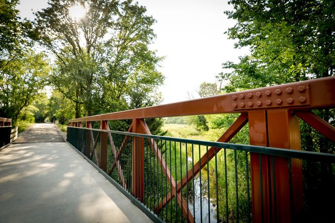
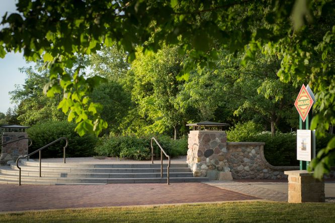
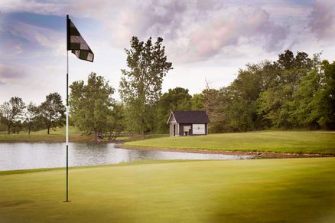
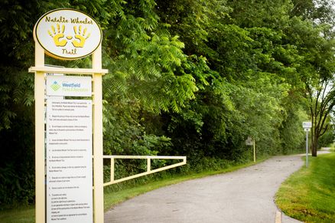
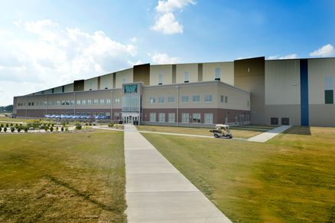
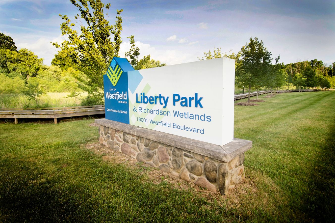
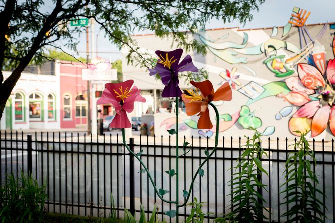
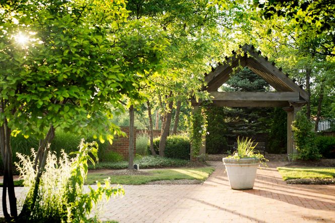
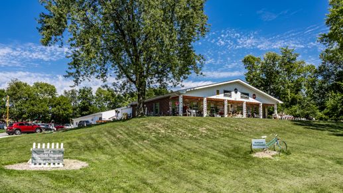
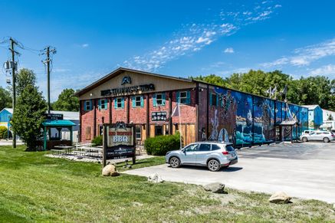
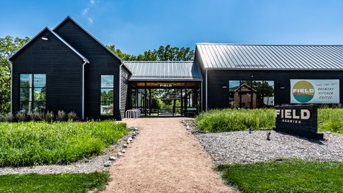
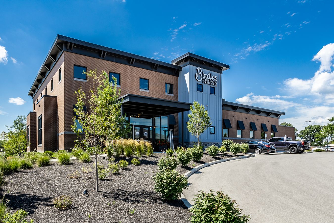
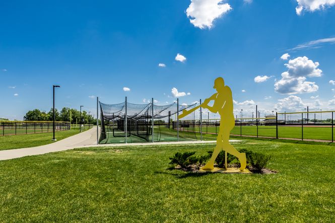
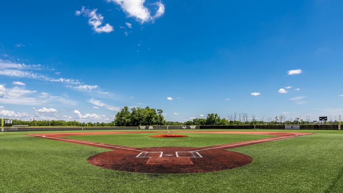
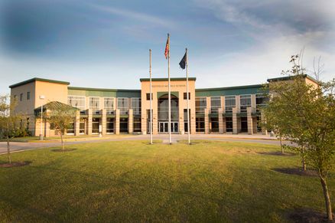
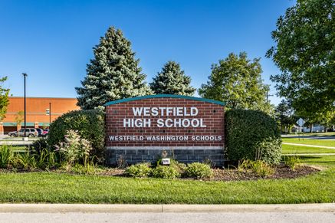
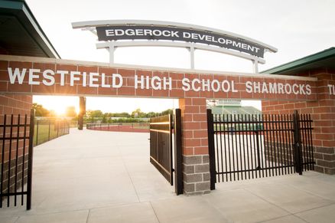
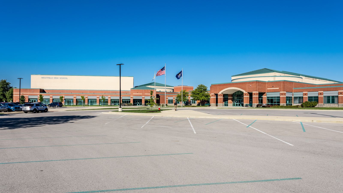
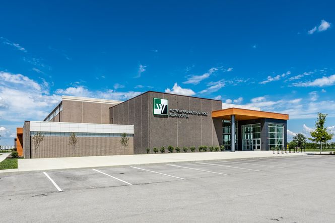
Atwater















































Atwater
19644 Atwater Avenue, Sheridan, IN, 46069
by Olthof Homes
From $296,800 This is the starting price for available plans and quick move-ins within this community and is subject to change.
- 2-5 Beds
- 1-2.5 Baths
- 2-3 Garages
- 1,436 - 3,142 SqFt
- 6 Total homes
- 10 Floor plans
Community highlights
Community description
Located in Westfield, Indiana this low-maintenance, new home community gets you close to the abundance of natural beauty with the Monon Trail, dining on Westfield's 'Restaurant Row', and a short distance from Grand Park- wonderful for family fun and entertainment. Looking to stay close to home? Atwater will offer its community residents walking trails, fitness stations, a picnic shelter, playground, outdoor kitchen space, a firepit and multiple ponds. To wrap up this package, this community is served by high-ranking Westfield Schools, making Atwater a perfect place for better living in your new Olthof home.
Available homes
Filters
Floor plans (10)
Quick move-ins (6)
Community map for Atwater
Buying new construction allows you to select a lot within a community. Contact Olthof Homes to discuss availability and next steps.
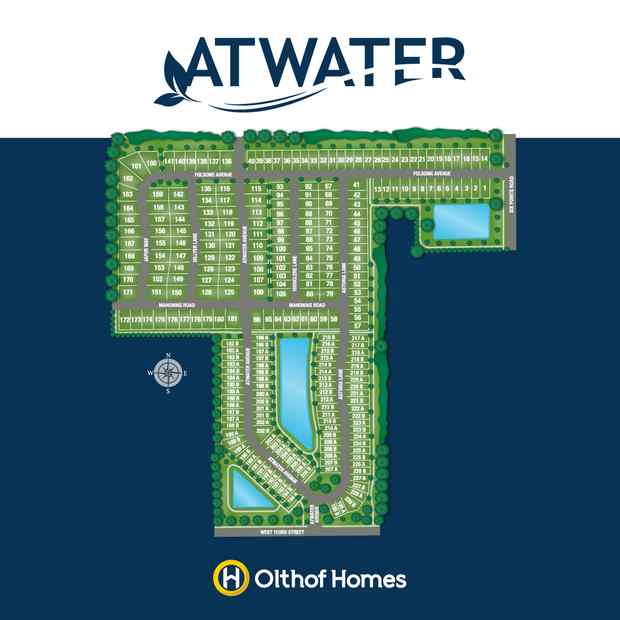
Neighborhood
Community location & sales center
19644 Atwater Avenue
Sheridan, IN 46069
19644 Atwater Avenue
Sheridan, IN 46069
463-259-7622
Amenities
Community & neighborhood
Community services & perks
- HOA fees: Unknown, please contact the builder
Neighborhood amenities
Meijer
2.42 miles away
225 W Spring Mill Pointe Dr
Kroger
3.60 miles away
150 W 161st St
La Mexicana Grocery
4.12 miles away
3104 E State Road 32
Rail Cafe Market
4.25 miles away
3400 Nancy St
Kroger
4.47 miles away
17447 Carey Rd
Titus Bakery & Deli
2.94 miles away
17471 Wheeler Rd
Kroger Bakery
3.60 miles away
150 W 161st St
Pat-A-Cakes and Cookies Too
4.19 miles away
3204 E State Road 32
Kroger Bakery
4.47 miles away
17447 Carey Rd
Walmart Bakery
5.41 miles away
2001 E 151st St
The Mash House
1.11 miles away
10 E 191st St
Roadside Cafe
2.22 miles away
1930 W State Road 32
KFC
2.25 miles away
330 W Spring Mill Pointe Dr
SONIC Drive-in
2.42 miles away
188 E Spring Mill Pointe Dr
Wendy's
2.61 miles away
1501 Chatham Commons Blvd
Dunkin Technologies LLC
1.13 miles away
20623 Freemont Moore Rd
Tropical Smoothie Cafe
2.69 miles away
661 E State Road 32
Starbucks
2.75 miles away
741 E State Road 32
Dunkin'
2.81 miles away
950 E Tournament Trl
Grinds Coffee
3.17 miles away
17065 Oak Ridge Rd
Closet Candy Boutique
2.76 miles away
17401 Tiller Ct
Day Furs & Luxury Outerwear
3.07 miles away
1022 Kendall Ct
Grinds Coffee Pouches
3.17 miles away
17065 Oak Ridge Rd
Cinderella's Closet & Boutique
3.40 miles away
120 N Union St
Craze Boutique
3.43 miles away
120 E Main St
Stave
1.11 miles away
10 E 191st St
Grand Junction Brewing Co
2.79 miles away
1189 E 181st St
Union Jack Pub
3.44 miles away
110 S Union St
Joes Grille Westfield
3.52 miles away
16156 Spring Mill Rd
Cabos Mexican Grill & Bar
3.55 miles away
202 W 161st St
Please note this information may vary. If you come across anything inaccurate, please contact us.
Nearby schools
Westfield-washington Schools
Elementary-Middle school. Grades 5 to 6.
- Public school
- Teacher - student ratio: 1:16
- Students enrolled: 1420
326 W Main St, Westfield, IN, 46074
317-867-6500
Middle school. Grades 7 to 8.
- Public school
- Teacher - student ratio: 1:16
- Students enrolled: 1429
345 W Hoover St, Westfield, IN, 46074
317-867-6600
High school. Grades 9 to 12.
- Public school
- Teacher - student ratio: 1:17
- Students enrolled: 2665
18250 N Union St, Westfield, IN, 46074
317-867-6800
Actual schools may vary. We recommend verifying with the local school district, the school assignment and enrollment process.
Olthof Homes is proud to be a three generation family-run business. In 1961, Fritz and Karen Olthof started on their home builder path, constructing their first set of new homes. Fritz performed much of the building process himself and that personal touch is still evident throughout Olthof Homes today. Their four sons, Scot, Todd, Dennis and Fritz, along with their grandson, Matt, all earned Construction Management degrees from Purdue University. Today, they are each managing different aspects of the home building process. Olthof Homes continues to expand and build new home communities throughout Northwest Indiana, Northeast Indiana, and Central Indiana. Over the years, we have developed a reputation for designing a wide selection of new homes in ideal community locations. With appealing exterior character, energy efficiency, trusted quality methods, creative floor plans and comfortable living spaces, Olthof Homes stands apart. Your purchase is backed by our award-winning warranty and customer service. Our goal is to exceed your expectations and enhance your exciting home-buying experience! At Olthof Homes, you'll find a warm, eager-to-help ‘home team’ of professionals to give you support, advice and solutions. Our team will guide you through each step of the new home building journey.We have simplified the home building process for your ease and enjoyment. We look forward to working with you to make your new home dreams a reality! As home builders for over 60 years, we inspire better living by building better homes and communities.
Take the next steps toward your new home
This listing's information was verified with the builder for accuracy 10/21/2025
Discover More Great Communities
Select additional listings for more information
We're preparing your brochure
You're now connected with Olthof Homes. We'll send you more info soon.
The brochure will download automatically when ready.
Brochure downloaded successfully
Your brochure has been saved. You're now connected with Olthof Homes, and we've emailed you a copy for your convenience.
The brochure will download automatically when ready.
Way to Go!
You’re connected with Olthof Homes.
The best way to find out more is to visit the community yourself!
