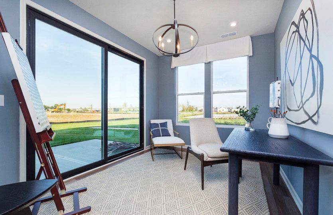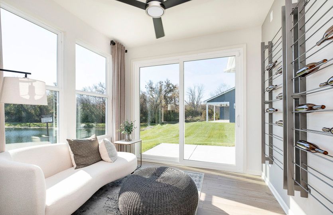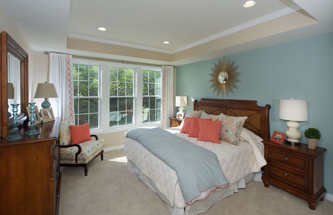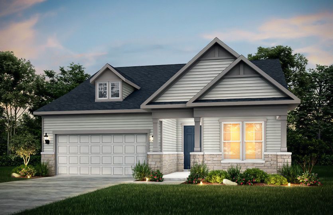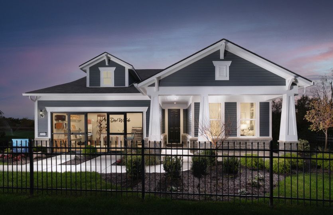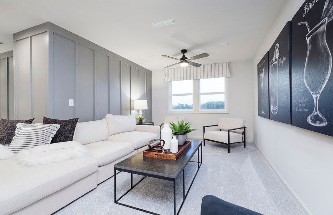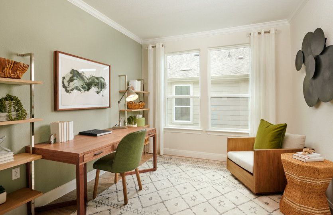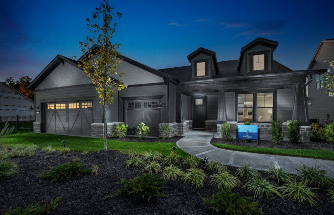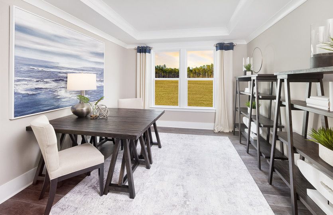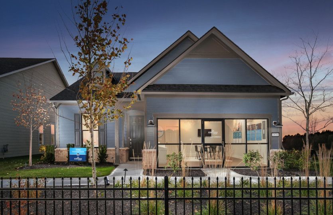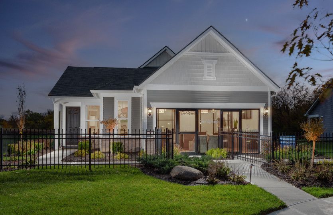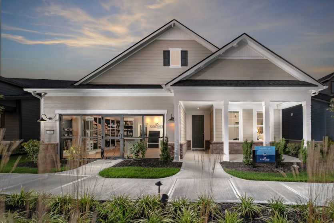
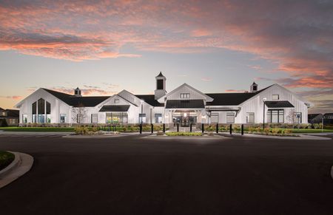
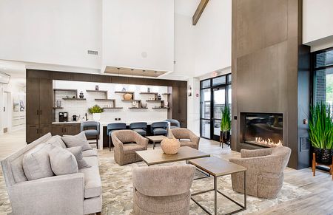

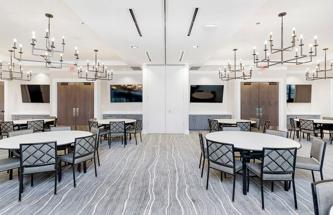
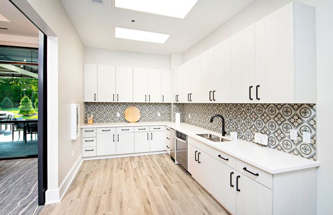
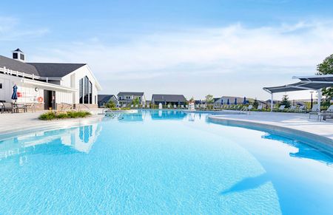
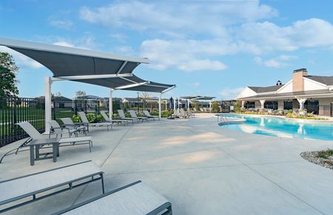
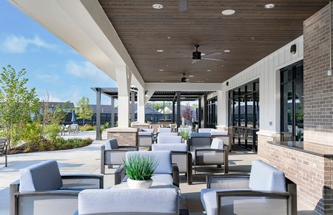
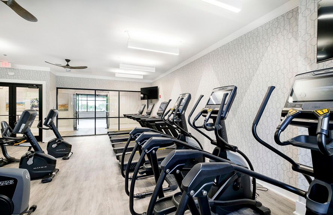
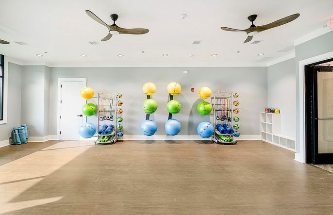
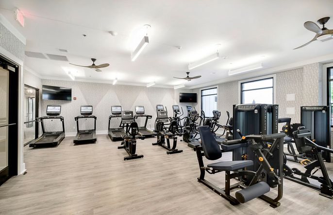
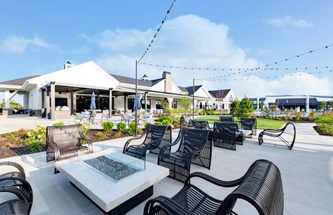
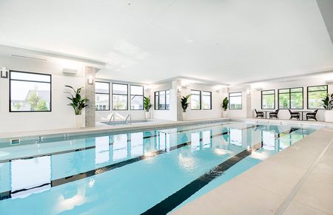
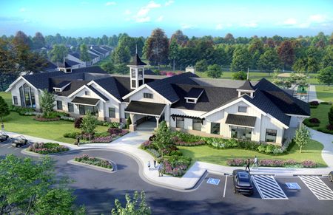
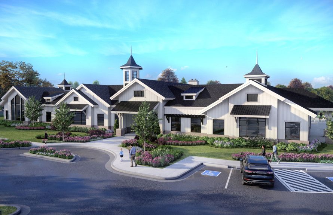
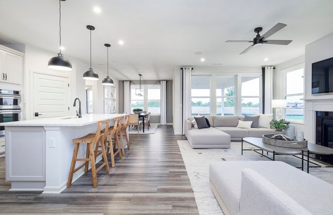
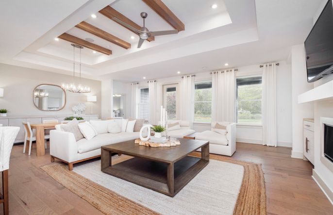
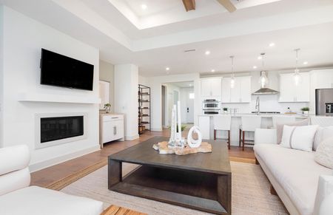
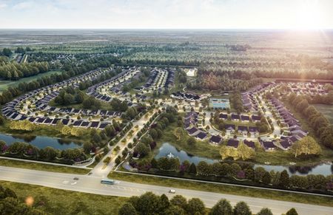
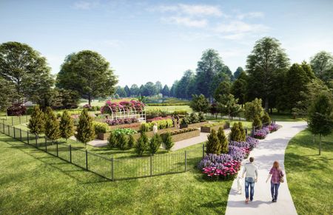


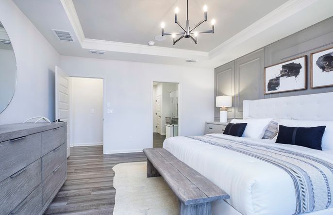
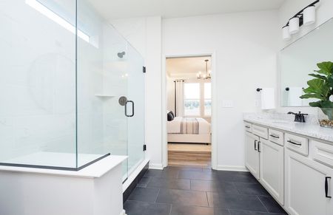
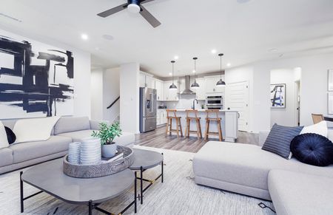
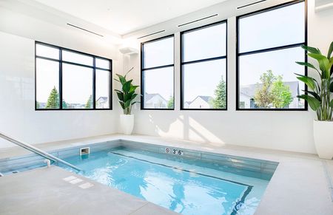
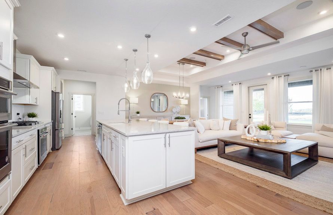

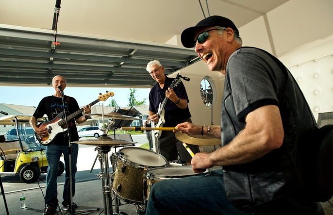




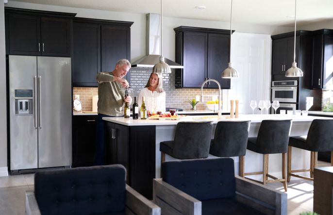


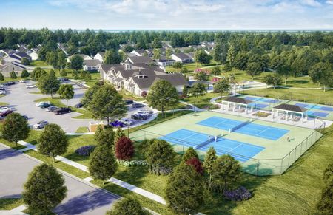
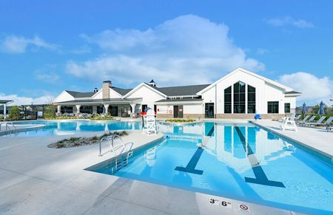

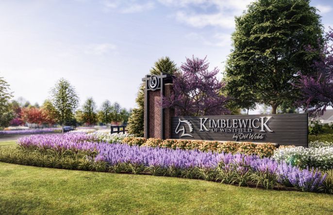
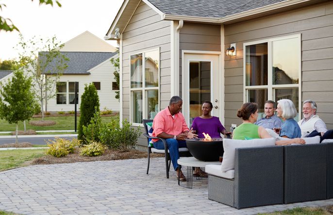

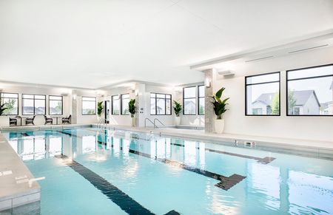
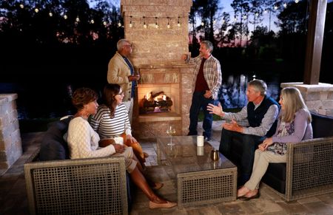
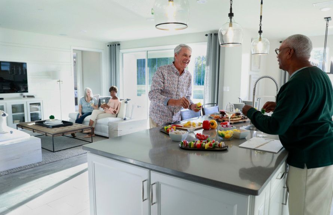
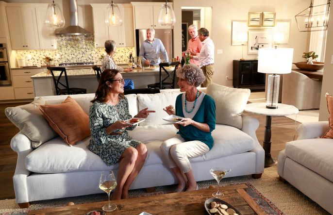

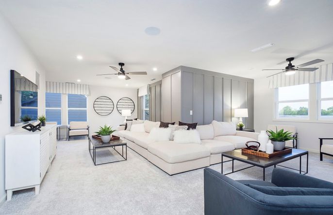
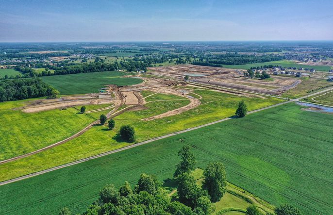
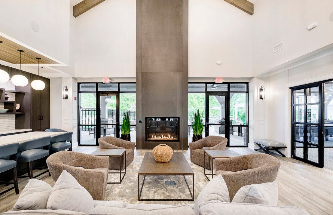
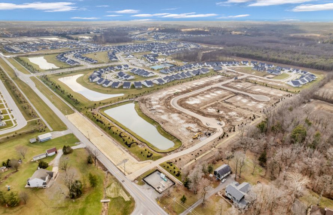
Kimblewick by Del Webb


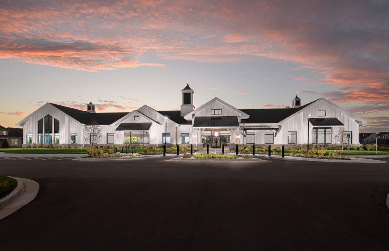
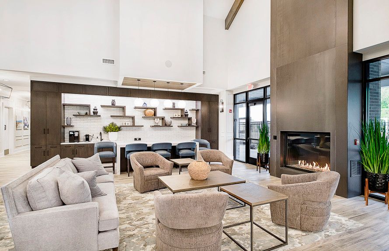
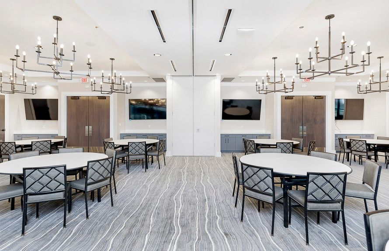
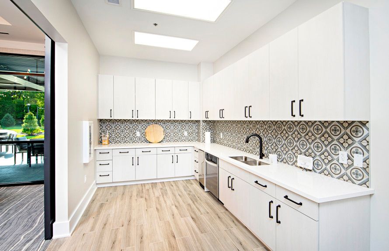
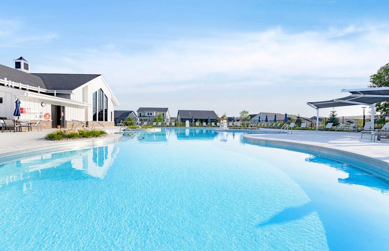
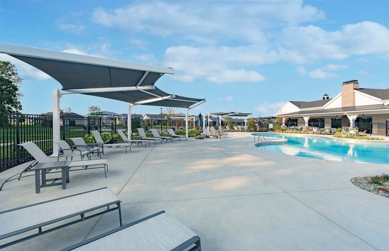
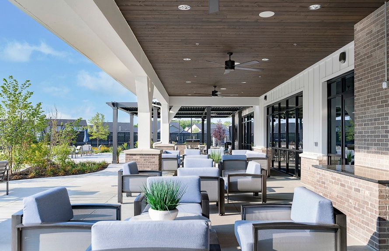
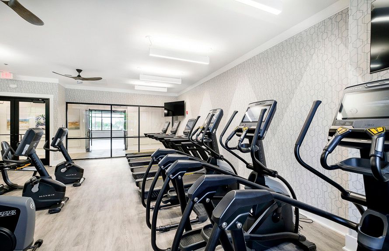
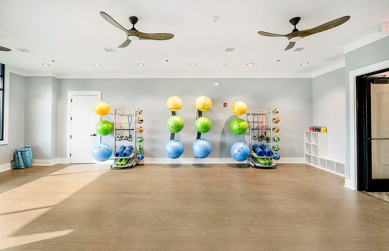
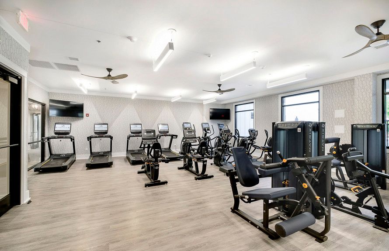
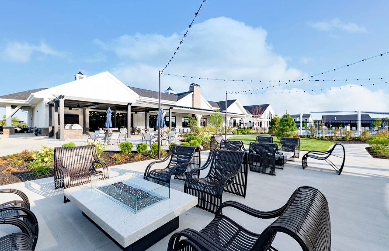
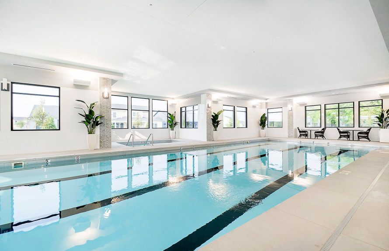
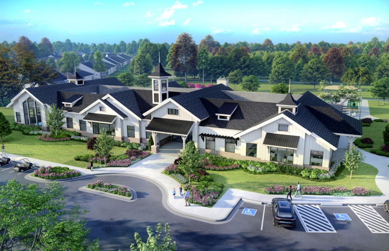
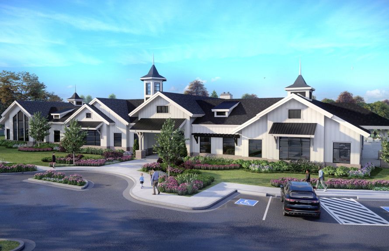
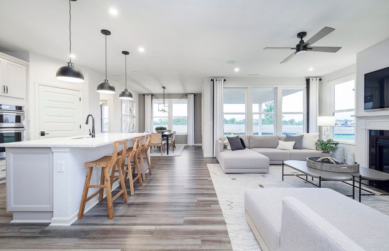
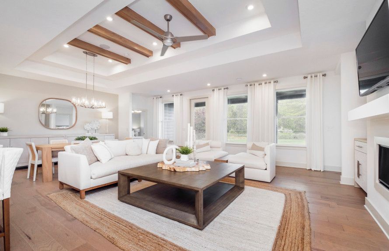
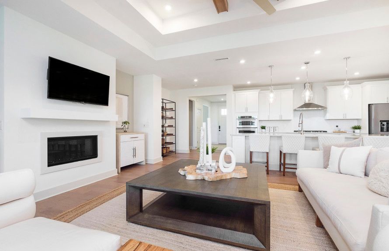
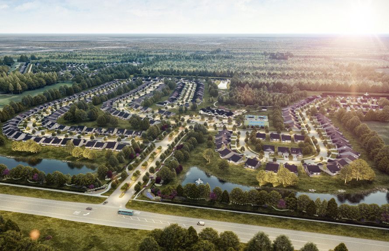
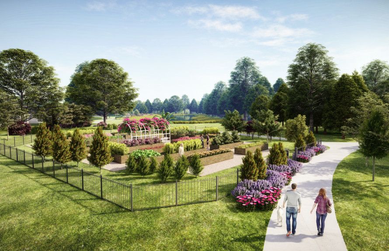


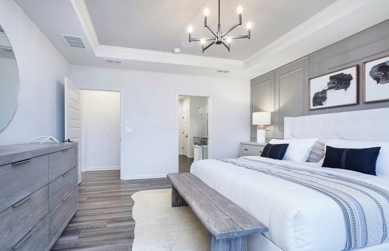
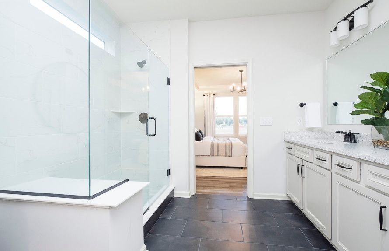
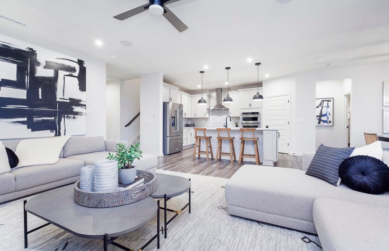
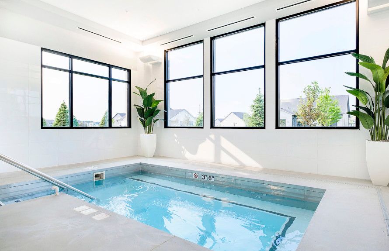
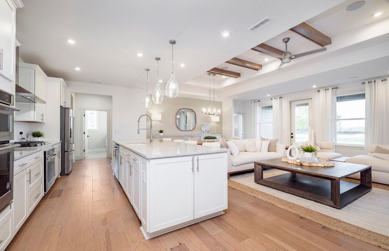

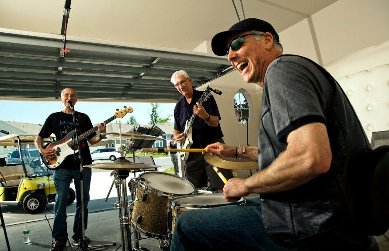
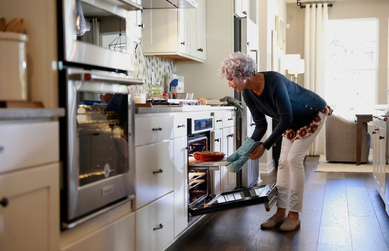



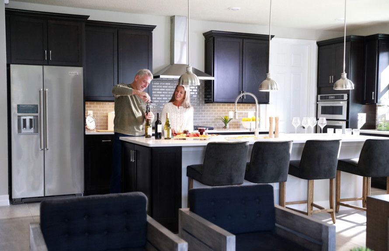


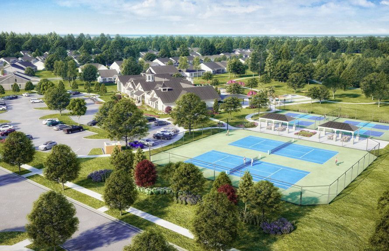
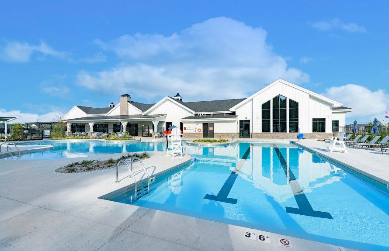

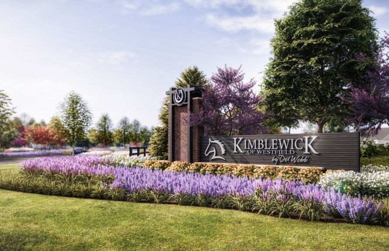
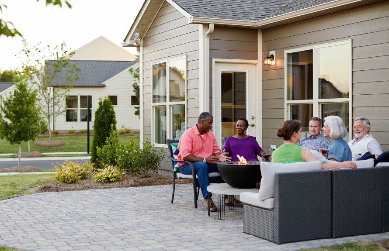

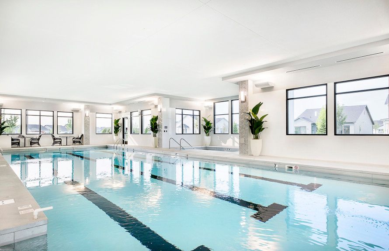
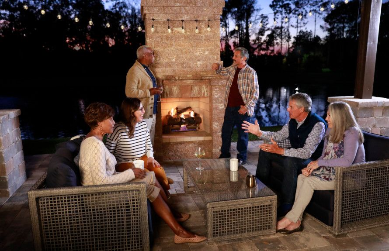

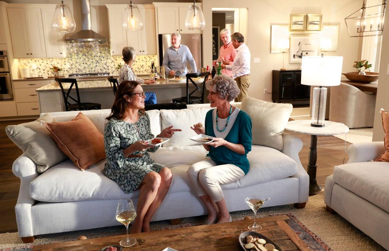

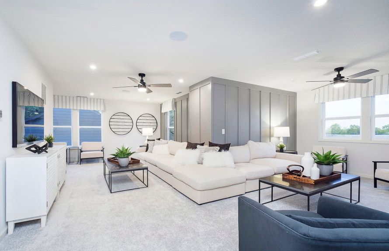
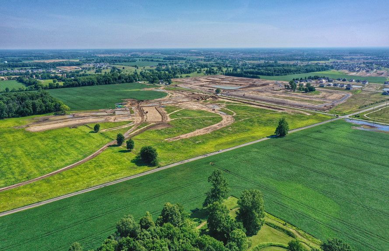
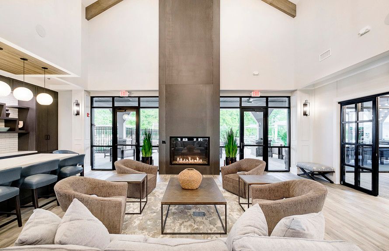
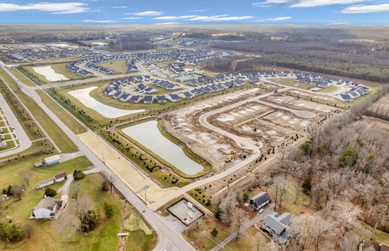
Kimblewick by Del Webb
2630 Lord Murphy Drive, Westfield, IN, 46074
by Del Webb 235 Trustbuilder reviews
From $362,990 This is the starting price for available plans and quick move-ins within this community and is subject to change.
- 2-3 Beds
- 2-4.5 Baths
- 1,502 - 2,754 Sq Ft
- 4 Total homes
- 10 Floor plans
Community highlights
About Kimblewick by Del Webb
Live like you’re on vacation at Kimblewick by Del Webb. Nestled at 151st Street, this age-restricted community offers new homes with impressive included upgrades tucked away on streets sprinkled with trails, parks and amenities. Resort-style perks await at Kimblewick with a 13,000 sq. clubhouse, indoor/outdoor pool, fitness center and athletic courts. And while our facilities are eye-catching, Kimblewick stands out for its famous Del Webb Lifestyle where you’ll find that no day is the same.
Green program
Del Webb Energy Advantage
More InfoAvailable homes
Filters
Floor plans (10)
Quick move-ins (4)
Community map for Kimblewick by Del Webb

Browse this interactive map to see this community's available lots.
Neighborhood
Community location & sales center
2630 Lord Murphy Drive
Westfield, IN 46074
2630 Lord Murphy Drive
Westfield, IN 46074
888-347-2276
From US-31 & Main Street: Head southwest on W Main St toward N Illinois St; At the traffic circle, take the 1st exit and stay on W Main St; At the traffic circle, take the 1st exit onto Spring Mill Rd; Continue on Spring Mill Rd for 1 Mile; At the traffic circle, take the 2nd exit onto W 141st St for 1 Mile; At the traffic circle, take the 1st exit onto Ditch Rd; At the traffic circle, take the 3rd exit onto W 146th St for 1.1 Mile; Take a slight right onto Towne Rd; Community is located on the left. From I-465 W: Use the right lane to take exit 31 toward US-31 N; Continue onto US-31 N; Take exit 127 toward W Main St; At the traffic circle, take the 3rd exit onto W Main St; At the traffic circle, take the 1st exit and stay on W Main St; At the traffic circle, take the 1st exit onto Spring Mill Rd; At the traffic circle, take the 1st exit and stay on Spring Mill Rd; At the traffic circle, take the 2nd exit onto W 141st St; At the traffic circle, take the 1st exit onto Ditch Rd; At the t
Amenities
Community & neighborhood
Community services & perks
- HOA fees: Unknown, please contact the builder
Neighborhood amenities
Kroger
2.49 miles away
150 W 161st St
Meijer
3.14 miles away
225 W Spring Mill Pointe Dr
Meijer
3.66 miles away
1424 W Carmel Dr
Whole Foods Market
3.97 miles away
14598 Clay Terrace Blvd
ALDI
4.04 miles away
14620 Greyhound Plz
Kroger Bakery
2.49 miles away
150 W 161st St
Meijer Bakery
3.66 miles away
1424 W Carmel Dr
Rosie's Place Carmel
3.68 miles away
1111 W Main St
Becky's Bake Shop & Floral
3.97 miles away
12042 N Michigan Rd
Le Macaron French Pastries
4.00 miles away
14550 Clay Terrace Blvd
BIGGBY Coffee
1.03 miles away
1529 S Waterleaf Dr
Chinese American Bridge Inc
1.41 miles away
2713 Heathermoor Park Dr N
Puccini's Pizza & Pasta
2.19 miles away
2510 Harleston St
Joes Grille Westfield
2.30 miles away
16156 Spring Mill Rd
Papa Johns
2.33 miles away
17435 B Carey Rd Westfield Market Pl
BIGGBY Coffee
1.03 miles away
1529 S Waterleaf Dr
Quack Daddy Donuts Westfield
2.30 miles away
16156 Spring Mill Rd
Starbucks
2.36 miles away
16072 Spring Mill Station Dr
Starbucks
2.49 miles away
150 W 161st St
Starbucks
3.36 miles away
1420 W Main St
Closet Candy Boutique
3.45 miles away
17401 Tiller Ct
Grinds Coffee Pouches
3.61 miles away
17065 Oak Ridge Rd
DICK'S Sporting Goods
4.00 miles away
14350 Clay Terrace Blvd
Claire's
4.00 miles away
14550 Clay Terrace Blvd
Altar'd State
4.02 miles away
14400 Clay Terrace Blvd
Joes Grille Westfield
2.30 miles away
16156 Spring Mill Rd
Cabos Mexican Grill & Bar
2.44 miles away
202 W 161st St
The Mill Tavern
2.44 miles away
226 W 161st St
Bar Louie-Carmel
3.68 miles away
1111 W Main St
Condado Tacos
3.79 miles away
12545 Old Meridian St
Please note this information may vary. If you come across anything inaccurate, please contact us.
Schools near Kimblewick by Del Webb
- Westfield-washington Schools
Actual schools may vary. Contact the builder for more information.
Del Webb is a national brand of PulteGroup, Inc. Del Webb is the pioneer in active adult communities and America’s leading builder of new homes targeted to pre-retirement and retiring boomers.Del Webb builds consumer inspired homes and communities for active adults ages 55+ who want to continue to explore, grow and learn, socially, physically and intellectually as they look forward to retirement.
TrustBuilder reviews
More communities by Del Webb
This listing's information was verified with the builder for accuracy 1 day ago
Discover More Great Communities
Select additional listings for more information
We're preparing your brochure
You're now connected with Del Webb. We'll send you more info soon.
The brochure will download automatically when ready.
Brochure downloaded successfully
Your brochure has been saved. You're now connected with Del Webb, and we've emailed you a copy for your convenience.
The brochure will download automatically when ready.
Way to Go!
You’re connected with Del Webb.
The best way to find out more is to visit the community yourself!
