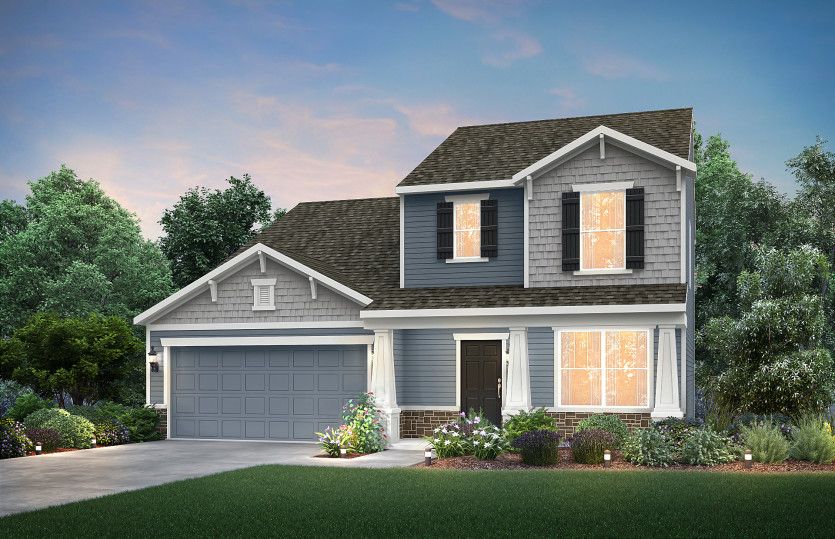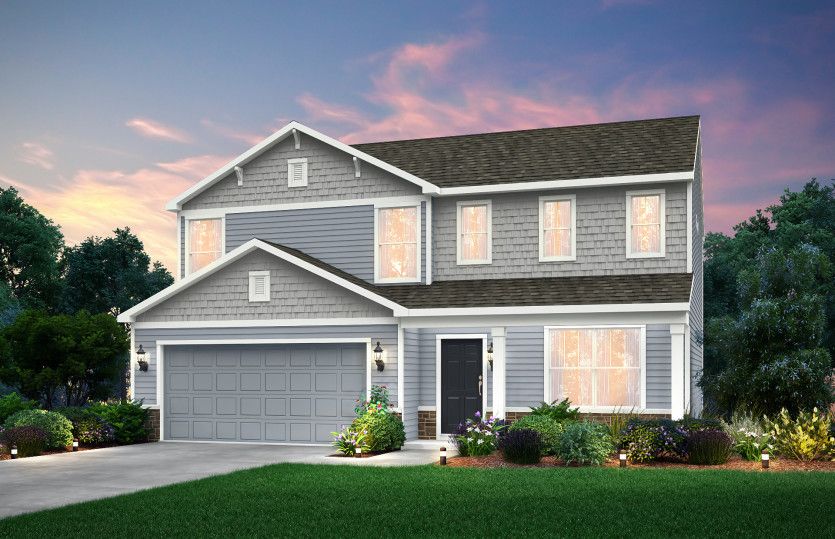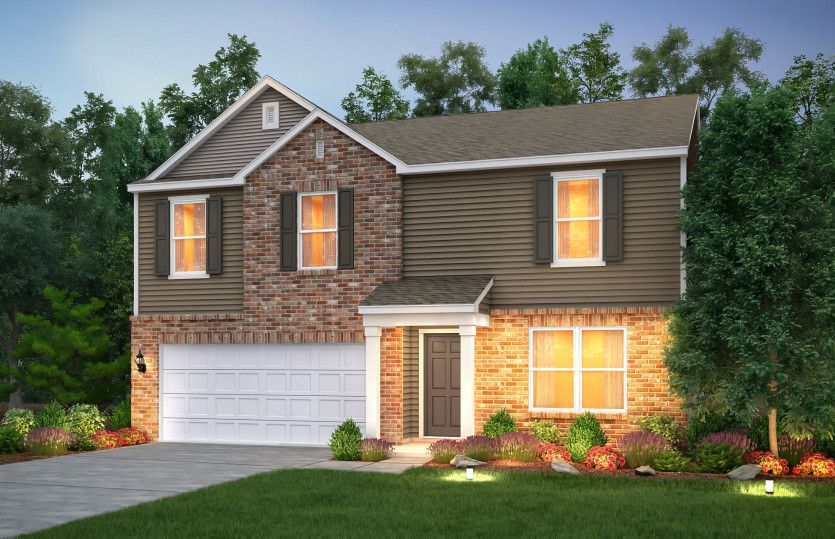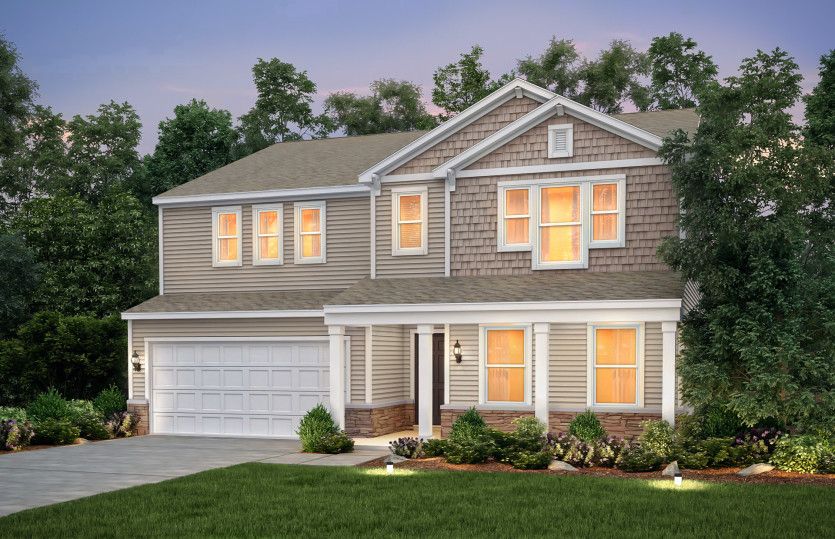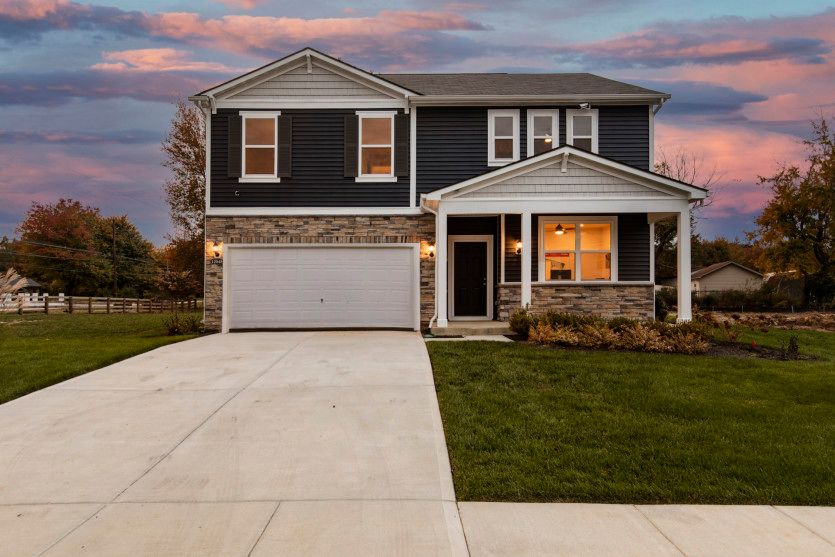



















Cherry Glen




















Cherry Glen
1804 Cherry Glen Drive, La Grange, KY, 40031
by Centex Homes 73 Trustbuilder reviews
From $352,990 This is the starting price for available plans and quick move-ins within this community and is subject to change.
- 3-4 Beds
- 2.5 Baths
- 2 Car garage
- 1,893 - 3,020 Sq Ft
- 1 Total home
- 5 Floor plans
Community highlights
About Cherry Glen
At Cherry Glen, you’ll find the pride of homeownership within reach. Discover affordable new homes with included features such as granite countertops, stainless steel appliances, luxury vinyl plank flooring, 9’ ceilings and more. New homes are located in the sought-after Oldham County School District in historic La Grange 2 minutes from I-71 and a short drive from the Paddocks and Norton Commons.
Green program
Centex Energy Advantage
More InfoAvailable homes
Filters
Floor plans (5)
Quick move-ins (1)
Community map for Cherry Glen

Browse this interactive map to see this community's available lots.
Neighborhood
Community location & sales center
1804 Cherry Glen Drive
La Grange, KY 40031
1804 Cherry Glen Drive
La Grange, KY 40031
877-209-8144
; Start on I-65 N; Follow I-71N to KY-53 in La Grange for 23 miles; Take Exit 22 from I-71; Turn Right onto KY-53 S; Signs for Ballardsville/Shelbyville; Continue for 1 mile; Community will be on Left-Hand Side
Amenities
Community & neighborhood
Community services & perks
- HOA fees: Unknown, please contact the builder
Neighborhood amenities
Kroger
0.61 mile away
2034 S Highway 53
Walmart Supercenter
0.87 mile away
1015 New Moody Ln
Kroger LP I
3.72 miles away
2835 S Highway 393
Kroger Marketplace
3.72 miles away
2835 S Highway 393
Walmart Supercenter
6.88 miles away
6501 Veterans Memorial Pkwy
Kroger Bakery
0.61 mile away
2034 S Highway 53
Walmart Bakery
0.87 mile away
1015 New Moody Ln
Baker Bird
6.49 miles away
6230 Old Lagrange Rd
Walmart Bakery
6.88 miles away
6501 Veterans Memorial Pkwy
Gustavo's
0.70 mile away
1226 Market St
Jumbo Buffet
0.70 mile away
1218 Market St
Applebee's Grill + Bar
0.73 mile away
1205 Market St
Papa Johns
0.82 mile away
1848 S Highway 53
Acapulco
0.90 mile away
1004 Grange Dr
Starbucks
0.61 mile away
2034 S Highway 53
La Grange Coffee Roasters
1.79 miles away
110 E Main St
Dough Baby Donuts LLC
3.44 miles away
3302 Tara Ct
Dunkin'
5.92 miles away
205 Pendleton Rd
Starbucks
7.58 miles away
7203 Highway 329
Walmart Supercenter
0.87 mile away
1015 New Moody Ln
The Couture Closet
1.75 miles away
123 E Main St
Judith M
1.76 miles away
115 E Main St
Essential Details
1.77 miles away
111 W Main St
502 Krafted Boutique LLC
2.07 miles away
501 Chestnut Ave
Applebee's Grill + Bar
0.73 mile away
1205 Market St
Frascelli's Pizz & Pub
4.35 miles away
4310 W Highway 146
3rd Turn Oldham Gardens
6.60 miles away
6300 Old Lagrange Rd
Gustavo's Mexican Grill
7.13 miles away
6402 Westwind Way
Please note this information may vary. If you come across anything inaccurate, please contact us.
Nearby schools
Oldham County School District
Elementary school. Grades PK to 5.
- Public school
- Teacher - student ratio: 1:15
- Students enrolled: 591
1231 E Highway 22, Crestwood, KY, 40014
502-222-3521
Middle school. Grades 6 to 8.
- Public school
- Teacher - student ratio: 1:16
- Students enrolled: 622
1201 E Highway 22, Crestwood, KY, 40014
502-222-8480
Actual schools may vary. We recommend verifying with the local school district, the school assignment and enrollment process.
First-time homebuyers get the best value for their money when they step into a Centex home. From our collection of smart, flexible floor plans to our timeless designs and inviting communities, Centex has what you’re looking for in a place to call home, and we’ll help you every step of the way. Finding and financing your first home is a big decision. We’ll help you select the perfect-fit home and walk you through all our design options. You can also get personalized assistance from a Pulte Mortgage Financing Advisor who can help simplify the home buying process and get you started on the path to homeownership. Centex is a national brand of PulteGroup, Inc.
TrustBuilder reviews
This listing's information was verified with the builder for accuracy 2 days ago
Discover More Great Communities
Select additional listings for more information
We're preparing your brochure
You're now connected with Centex Homes. We'll send you more info soon.
The brochure will download automatically when ready.
Brochure downloaded successfully
Your brochure has been saved. You're now connected with Centex Homes, and we've emailed you a copy for your convenience.
The brochure will download automatically when ready.
Way to Go!
You’re connected with Centex Homes.
The best way to find out more is to visit the community yourself!
