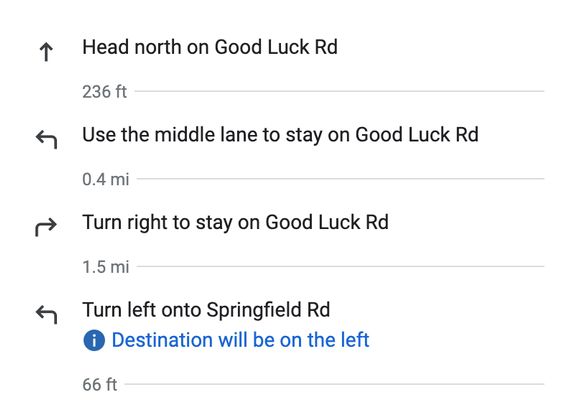









The Retreat at Glenn Dale









The Retreat at Glenn Dale
8497 Springfield Rd, Glenn Dale, DC, 20769
by Ness - Twigg Homes, LLC
From $889,900 This is the starting price for available plans and quick move-ins within this community and is subject to change.
- 4-7 Beds
- 2.5-6 Baths
- 3 Car garage
- 4,360 - 6,514 Sq Ft
- 2 Total homes
- 3 Floor plans
Special offers
Explore the latest promotions at The Retreat at Glenn Dale. to learn more!
To Be Built Lots Promo
FREE Gourmet Kitchen Update! Up to $25K in Flec Cash! *flex cash incentive can be used towards upgrades, closing help, or rate reduction. This offer runs through 02/28/2026.
Quick Move-In Home Promo
Up to $35K in Flex Cash!! *flex cash incentive can be used towards upgrades, closing help, or rate reduction. Chesapeake Model (Lot 2) currently available This offer runs through 02/28/2026.
Community highlights
About The Retreat at Glenn Dale
We are thrilled to announce our brand-new community, The Retreat at Glenn Dale. Here, you'll find a luxurious 13-home neighborhood (with no HOA) consisting of large 1/2 to 1-acre lots on a quiet cul-de-sac abutting the Patuxent Wildlife Research Center, designed for modern living and your customization. Three-car garages and main-level owner’s suites are available! Take a look at these gorgeous 3D virtual tours that illustrate the layout in the Potomac, Chesapeake, and Patuxent model homes. With lots 1, 5 and 9 all going under contract recently, we are down to just one remaining quick move-in home and only a few coveted wooded homesites still available. So now is the perfect time to visit The Retreat at Glenn Dale and secure your new home. Please contact Han Saydam, showings are by appoi...
Available homes
Filters
Floor plans (3)
Quick move-ins (2)
Community map for The Retreat at Glenn Dale

Browse this interactive map to see this community's available lots.
Neighborhood

Community location
8497 Springfield Rd
Glenn Dale, MD 20769
Glenn Dale, MD 20769
888-208-5814
Please contact us, showings are by appointment only unless we are hosting an open house at our model home at 11304 Eliana Court, Glenn Dale, MD 20769 -- via Glenn Dale Blvd, Turn right onto Lanham Severn Rd, Turn left onto Springfield Rd - Destination will be on the left
Amenities
Community & neighborhood
Community services & perks
- HOA fees: Unknown, please contact the builder
Neighborhood amenities
Lidl
1.31 miles away
7500 Mission Dr
Giant Food
1.44 miles away
10501 Greenbelt Rd
J & J International Food Store
3.02 miles away
9456 Lanham Severn Rd
Safeway
3.17 miles away
12410 Fairwood Pkwy
El Ranchito Grocery
3.17 miles away
9350 Lanham Severn Rd
B Sweet Cakes
1.33 miles away
7404 Executive Pl
Havana Banana Breads
3.53 miles away
11620 Tuscany Dr
McDonald's
1.43 miles away
10585 Greenbelt Rd
KFC
1.44 miles away
10501 Greenbelt Rd
Flora's Restaurant & Carryout
1.48 miles away
10621 Greenbelt Rd
Sobe Restaurant & Lounge
1.48 miles away
10621 Greenbelt Rd
Ernie's Crab House
1.51 miles away
10553 Greenbelt Rd
Dunkin'
2.57 miles away
8827 Greenbelt Rd
Starbucks
3.17 miles away
12410 Fairwood Pkwy
Dunkin'
3.19 miles away
6101 High Bridge Rd
PJ's Coffee
3.32 miles away
12530 Fairwood Pkwy
Tropical Smoothie Cafe
3.64 miles away
10250 Martin Luther King Jr Hwy
Dollar City
3.08 miles away
9416 Lanham Severn Rd
Kloset of A Shopaholik LLC
3.10 miles away
8803 Cipriano Ct
T.J. Maxx
3.49 miles away
9461 Annapolis Rd
Rainbow
3.55 miles away
9429 Annapolis Rd
Citi Trends
3.57 miles away
9361B Annapolis Rd
Old Bowie Town Grille
1.71 miles away
8604 Chestnut Ave
D G Caribbean Grill Plus Bar
3.18 miles away
6946 Laurel Bowie Rd
Big Daddy's BBQ & Discount Liquors
3.38 miles away
9430 Annapolis Rd
Buffalo Wild Wings
3.70 miles away
10601 Martin Luther King Jr Hwy
Sew Creative Lounge
3.91 miles away
4611 Assembly Dr
Please note this information may vary. If you come across anything inaccurate, please contact us.
Nearby schools
Prince George's County Public Schools
Elementary school. Grades PK to 5.
- Public school
- Teacher - student ratio: 1:14
- Students enrolled: 472
9501 Greenbelt Rd, Lanham, MD, 20706
301-918-8716
Middle school. Grades 7 to 8.
- Public school
- Teacher - student ratio: 1:15
- Students enrolled: 1274
5401 Barker Pl, Lanham, MD, 20706
301-918-8680
High school. Grades 9 to 12.
- Public school
- Teacher - student ratio: 1:19
- Students enrolled: 2503
9880 Good Luck Rd, Lanham, MD, 20706
301-918-8600
Actual schools may vary. We recommend verifying with the local school district, the school assignment and enrollment process.
This listing's information was verified with the builder for accuracy 01/12/2026
Discover More Great Communities
Select additional listings for more information
We're preparing your brochure
You're now connected with Ness - Twigg Homes, LLC. We'll send you more info soon.
The brochure will download automatically when ready.
Brochure downloaded successfully
Your brochure has been saved. You're now connected with Ness - Twigg Homes, LLC, and we've emailed you a copy for your convenience.
The brochure will download automatically when ready.
Way to Go!
You’re connected with Ness - Twigg Homes, LLC.
The best way to find out more is to visit the community yourself!





