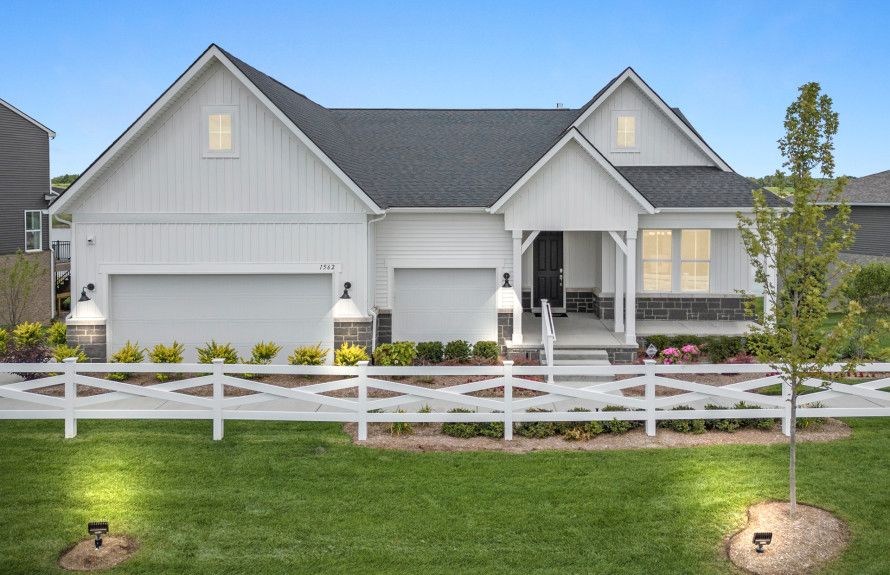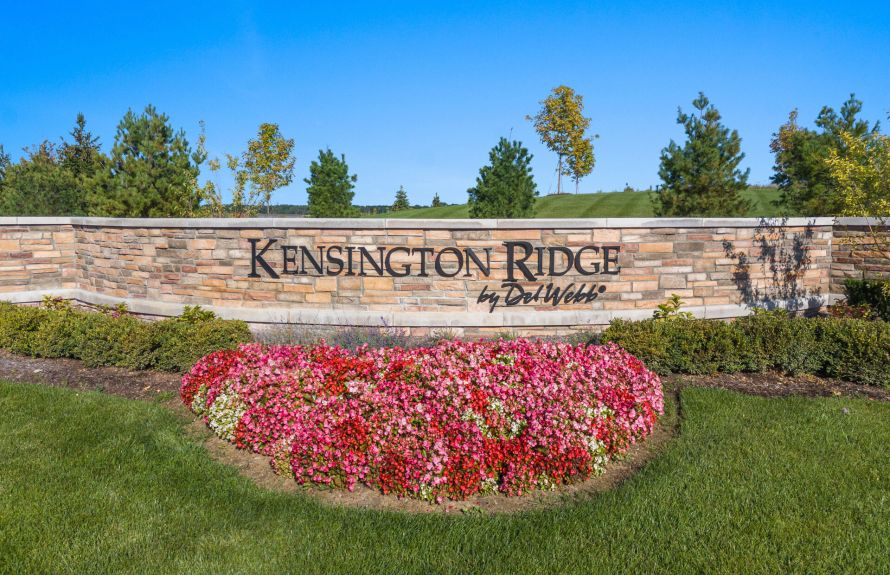



















































Kensington Ridge by Del Webb



















































Kensington Ridge by Del Webb
1554 Tranquility Drive, Milford, MI, 48381
by Del Webb 19 Trustbuilder reviews
From $428,990 This is the starting price for available plans and quick move-ins within this community and is subject to change.
- 2-3 Beds
- 2-3 Baths
- 2-3 Car garage
- 1,502 - 2,754 Sq Ft
- 2 Total homes
- 17 Floor plans
Community highlights
Community amenities
Beach
Club House
Lake
Pool
Tennis
Trails
WaterFront Lots
About Kensington Ridge by Del Webb
Your next adventure begins here. Kensington Ridge by Del Webb is a new age-restricted community offering resort-style amenities, 16,800 sq ft clubhouse, and brand-new ranch home designs excellently located along Milford Rd, just north of I-96, and adjacent to Kensington Metropark. Here, you can live in a place perfectly designed for the stage of life you’re in now.
Green program
Del Webb Energy Advantage
More InfoAvailable homes
Filters
Floor plans (17)
Quick move-ins (2)
Community map for Kensington Ridge by Del Webb

Browse this interactive map to see this community's available lots.
Neighborhood
Community location & sales center
1554 Tranquility Drive
Milford, MI 48381
1554 Tranquility Drive
Milford, MI 48381
888-230-0671
From I-96: Follow I-96 to Exit 155b toward Milford Road; Head north on Milford Road (from eastbound I-96, turn left; from westbound I-96, turn right); Continue on Milford Road for approximately 1/4 mile, Kensington Ridge will be on the left
Amenities
Community & neighborhood
Local points of interest
- Lake
- WaterFront Lots
- Beach
Social activities
- Club House
Health and fitness
- Tennis
- Pool
- Trails
Neighborhood amenities
Walmart Supercenter
1.17 miles away
30729 Lyon Center Dr E
Gki Foods
4.07 miles away
7926 Lochlin Dr
Kroger
4.52 miles away
670 Highland Ave
Meijer
4.63 miles away
49900 Grand River Ave
ALDI
4.66 miles away
28971 S Wixom Rd
Walmart Bakery
1.17 miles away
30729 Lyon Center Dr E
Terry's English Toffee & Treats
1.32 miles away
56730 Grand River Ave
The Health Mart
4.31 miles away
361 N Main St
Milford Baking Company
4.34 miles away
408 N Main St
Kroger Bakery
4.52 miles away
670 Highland Ave
BIGGBY Coffee
0.95 mile away
30771 Milford Rd
Ichiban Sushi & Chinese Bistro
0.96 mile away
30763 Milford Rd
Kensington Grill
0.97 mile away
30712 Lyon Center Dr E
Applebee's Grill + Bar
0.98 mile away
30686 Lyon Center Dr E
Becker's Bar & Grill
0.99 mile away
30751 Milford Rd
BIGGBY Coffee
0.95 mile away
30771 Milford Rd
Starbucks
1.03 miles away
30808 Lyon Center Dr E
Tim Hortons
1.30 miles away
30501 Milford Rd
Starbucks
3.50 miles away
166 S Milford Rd
Tim Hortons
3.57 miles away
177 S Milford Rd
Walmart Supercenter
1.17 miles away
30729 Lyon Center Dr E
Dainty Douglas Boutique
2.33 miles away
28466 Oakmonte Cir E
Economizers Clothing, LLC
4.06 miles away
1149 Polo Dr
Blaze Wear
4.14 miles away
2929 Wildemere Dr
Gina's Bridal
4.28 miles away
341 N Main St
Applebee's Grill + Bar
0.98 mile away
30686 Lyon Center Dr E
Becker's Bar & Grill
0.99 mile away
30751 Milford Rd
Jonna's Bar & Grill
1.35 miles away
56849 Grand River Ave
New Hudson Cafe
1.35 miles away
56849 Grand River Ave
Grill Teresita Mexican
1.50 miles away
56310 Grand River Ave
Please note this information may vary. If you come across anything inaccurate, please contact us.
Schools near Kensington Ridge by Del Webb
Huron Valley Schools
Johnson Elementary School
Elementary school. Grades PK to 5.
Public school
Teacher - student ratio: 1:15
Students enrolled: 397
248-684-8020
515 General Motors Rd, Milford, MI, 48381
Oak Valley Middle School
Elementary-Middle school. Grades PK to 8.
Public school
Teacher - student ratio: 1:17
Students enrolled: 492
248-684-8101
4200 White Oak Trl, Commerce Twp, MI, 48382
Milford High School
Middle-High school. Grades 8 to 12.
Public school
Teacher - student ratio: 1:18
Students enrolled: 1273
248-684-8091
2380 S Milford Rd, Highland, MI, 48357
Actual schools may vary. We recommend verifying with the local school district, the school assignment and enrollment process.
Del Webb is a national brand of PulteGroup, Inc. Del Webb is the pioneer in active adult communities and America’s leading builder of new homes targeted to pre-retirement and retiring boomers.Del Webb builds consumer inspired homes and communities for active adults ages 55+ who want to continue to explore, grow and learn, socially, physically and intellectually as they look forward to retirement.
TrustBuilder reviews
This listing's information was verified with the builder for accuracy 2 days ago
Discover More Great Communities
Select additional listings for more information
We're preparing your brochure
You're now connected with Del Webb. We'll send you more info soon.
The brochure will download automatically when ready.
Brochure downloaded successfully
Your brochure has been saved. You're now connected with Del Webb, and we've emailed you a copy for your convenience.
The brochure will download automatically when ready.
Way to Go!
You’re connected with Del Webb.
The best way to find out more is to visit the community yourself!



















