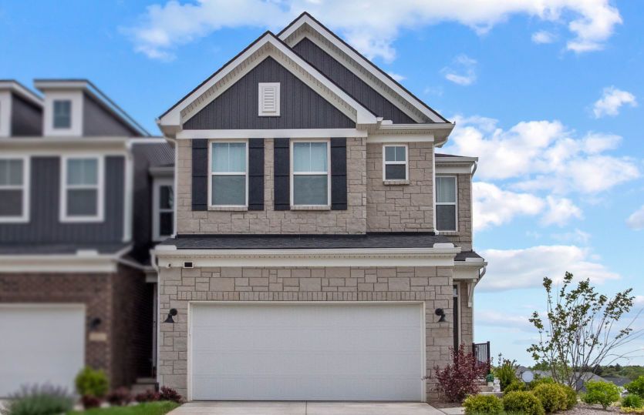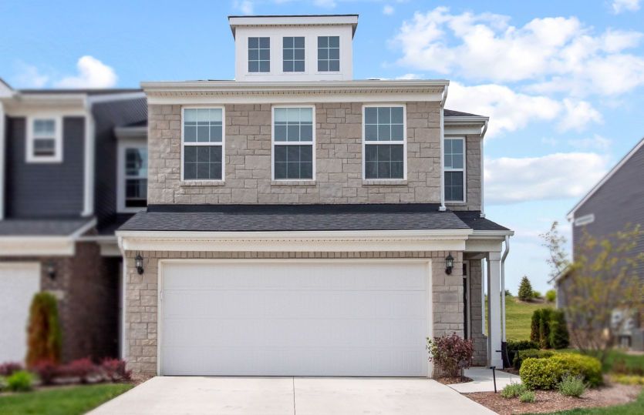
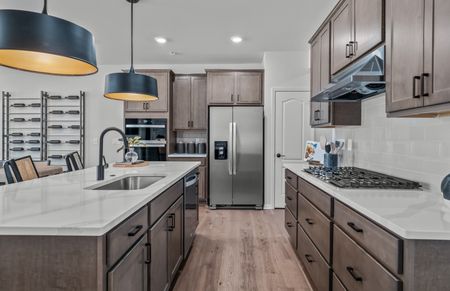
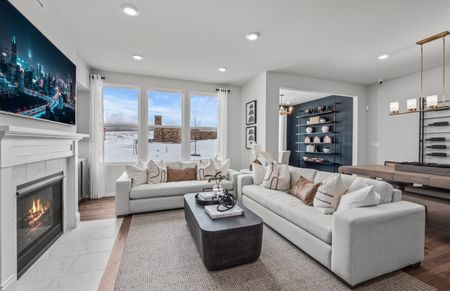

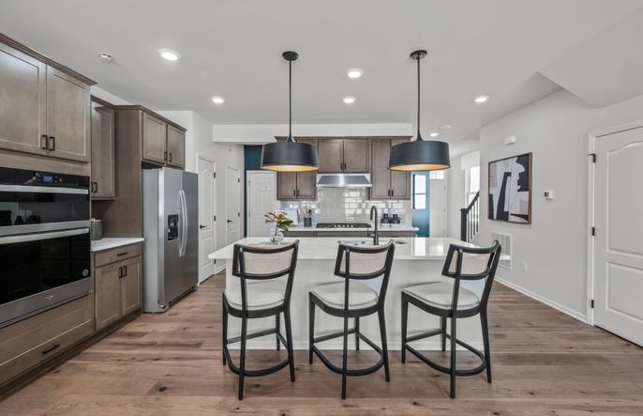

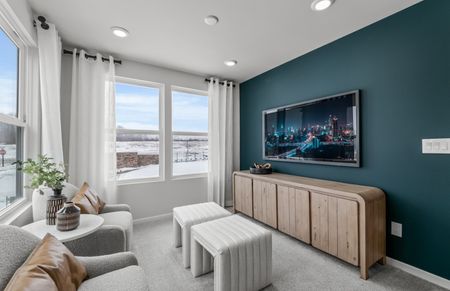
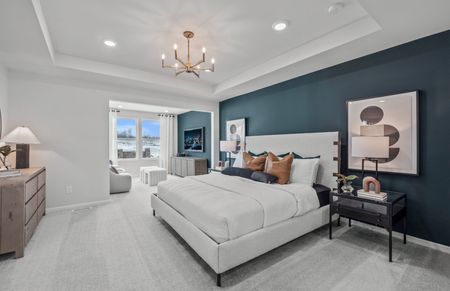

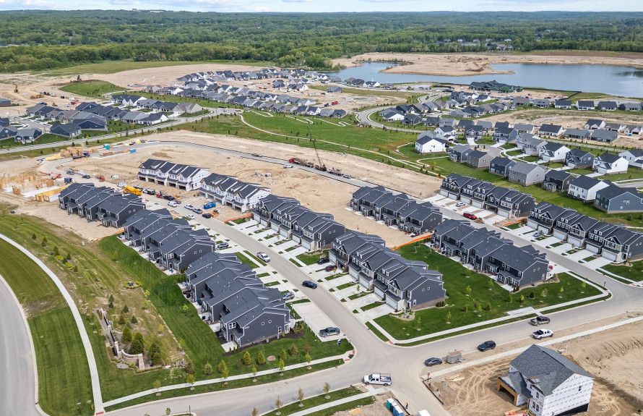
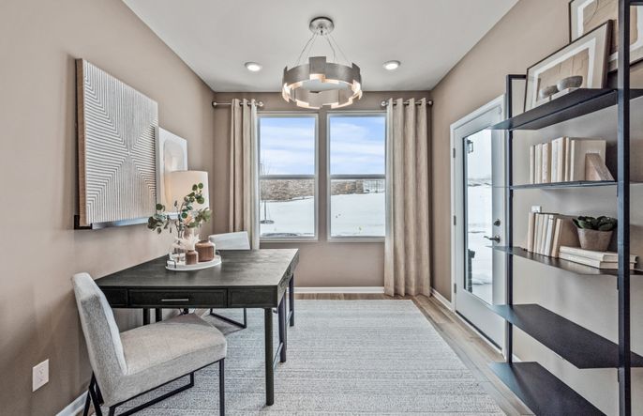
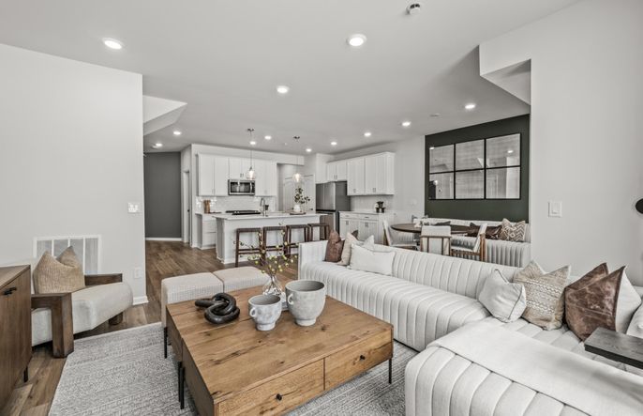
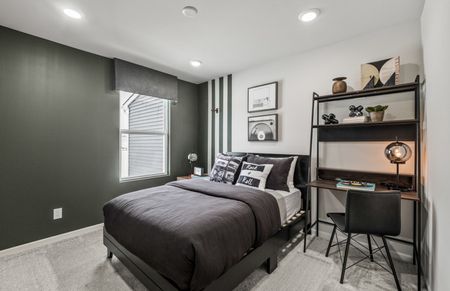
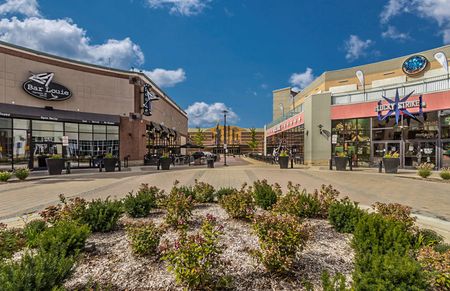

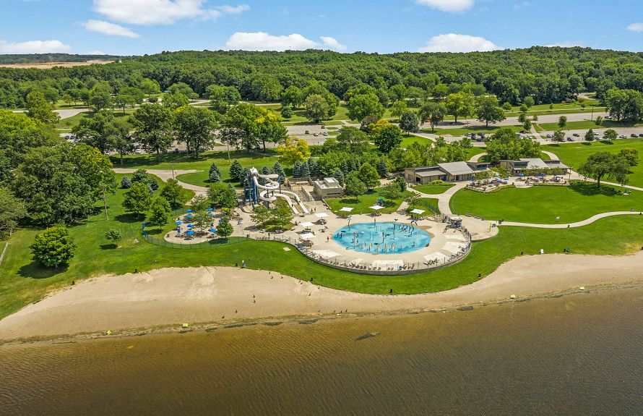
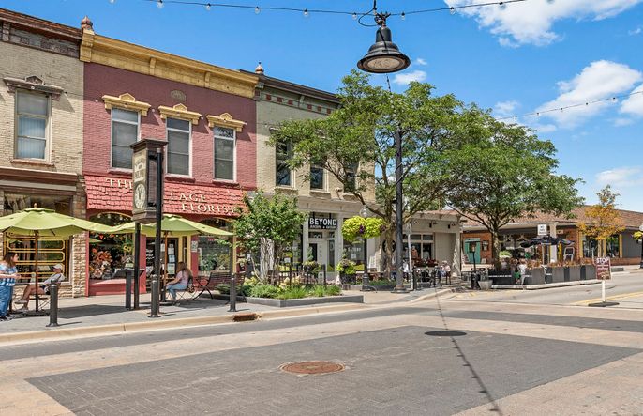

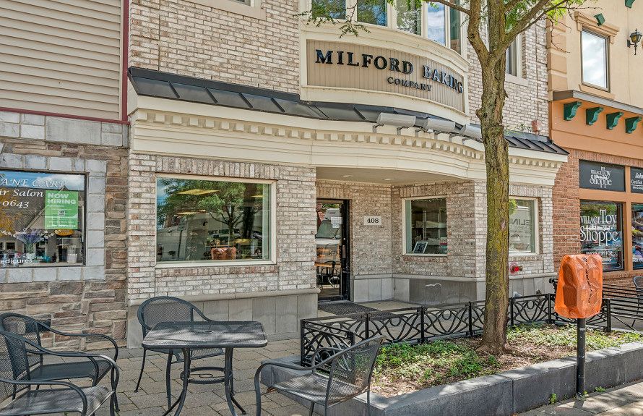
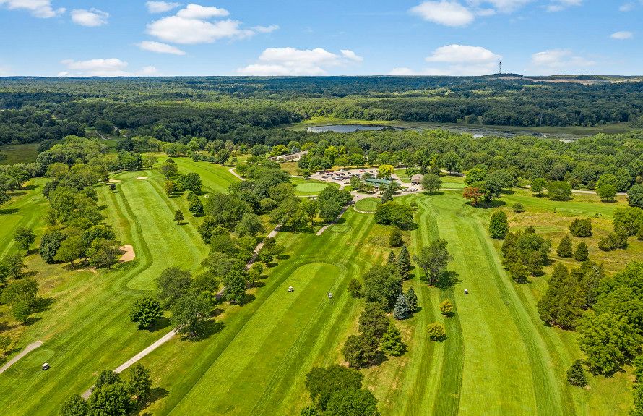
Townes at Lakeview
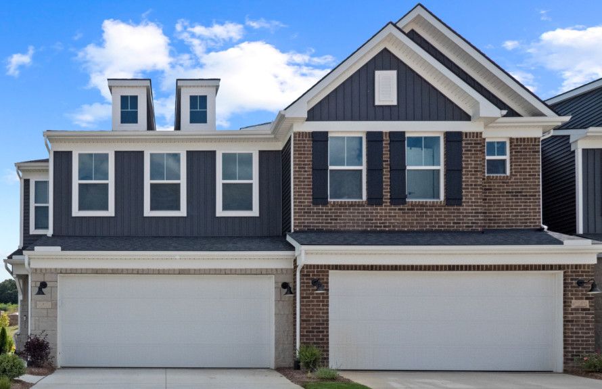
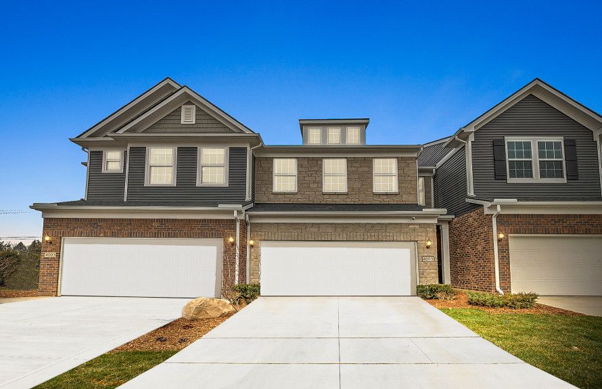
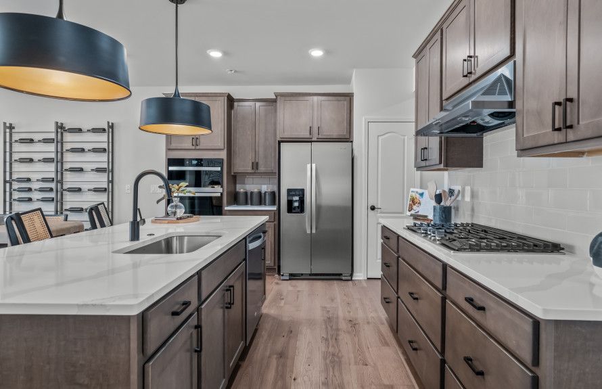
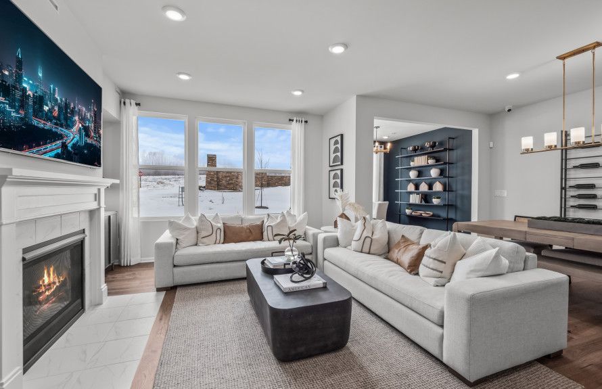
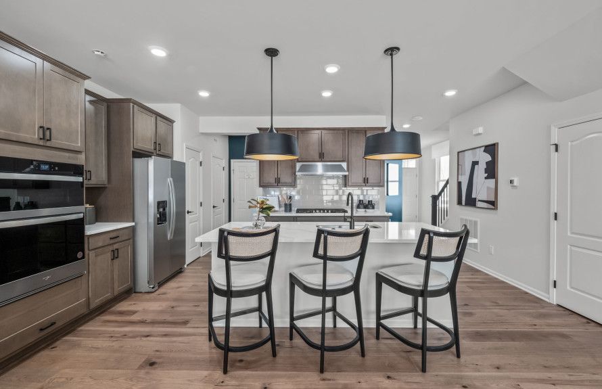

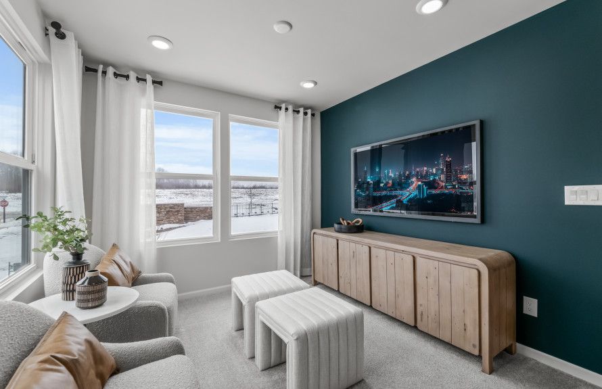
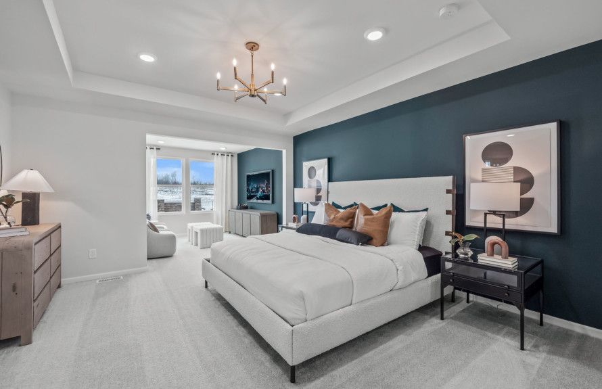
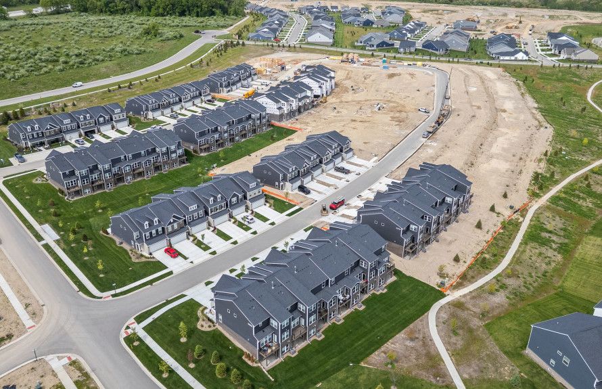
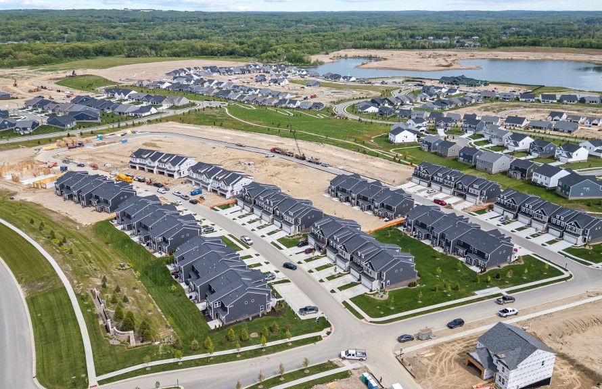
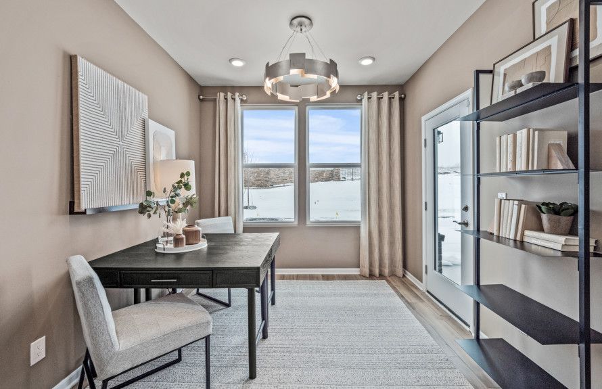
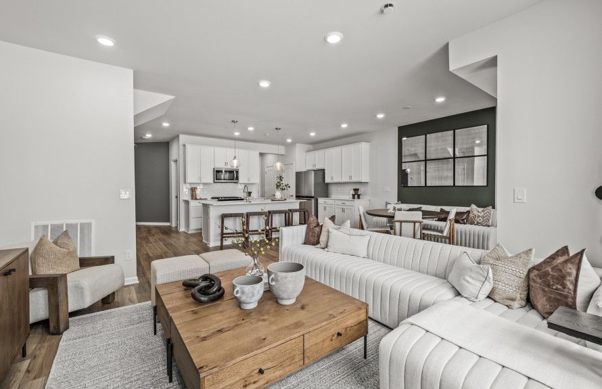
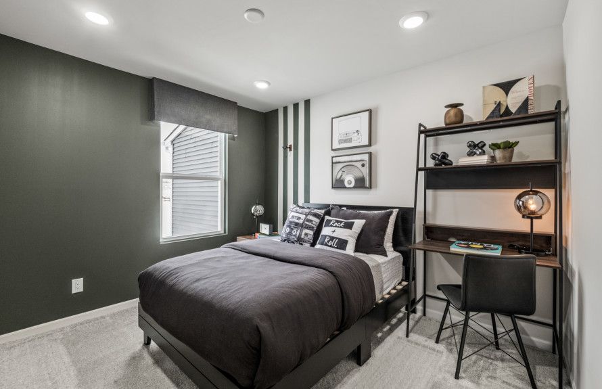

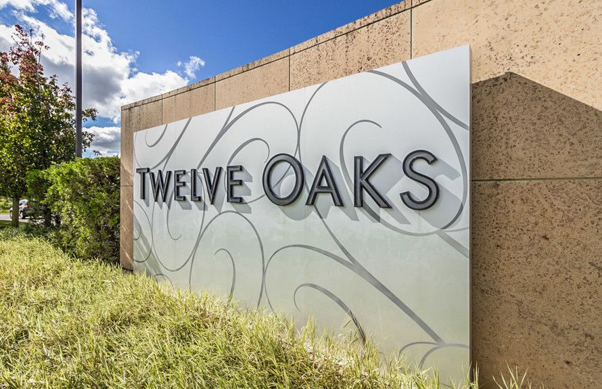

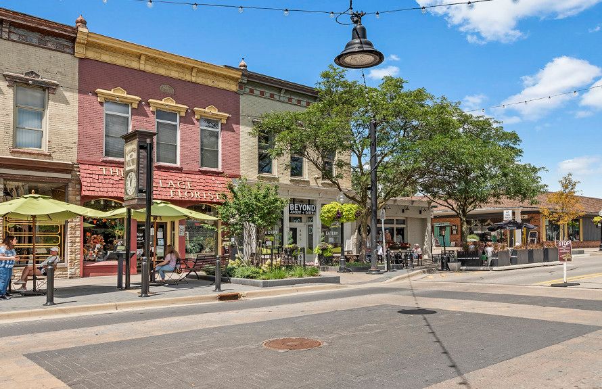

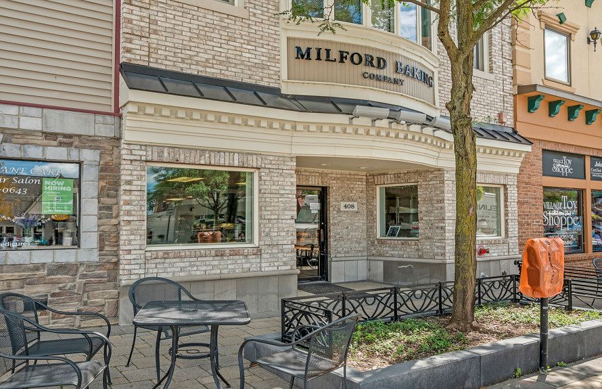
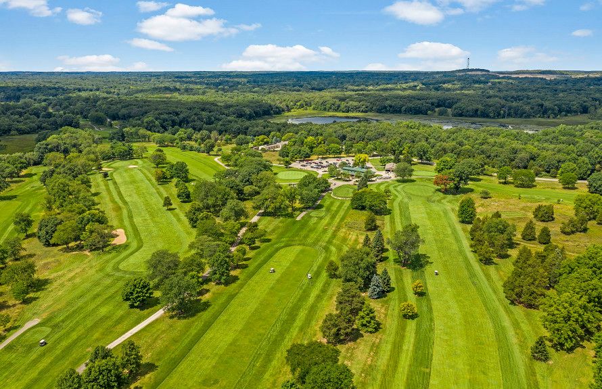
Townes at Lakeview
1423 Arcadia Drive, Milford, MI, 48381
by Pulte Homes 498 Trustbuilder reviews
From $424,990 This is the starting price for available plans and quick move-ins within this community and is subject to change.
- 3 Beds
- 2 Baths
- 2 Car garage
- 1,883 - 2,097 Sq Ft
- 6 Total homes
- 4 Floor plans
Community highlights
About Townes at Lakeview
The Townes at Lakeview offers low-maintenance new construction townhomes designed with consumer-inspired features. Within minutes of downtown shops, restaurants, and entertainment, you’ll wish you moved here sooner. Recreation is close at-hand too. Adjacent to over 4,400 acres of wooded, hilly terrain, outdoors lovers can enjoy year-round recreation available at Kensington Metropark.
Green program
Pulte Energy Advantage®
More InfoAvailable homes
Filters
Floor plans (4)
Quick move-ins (6)
Community map for Townes at Lakeview

Browse this interactive map to see this community's available lots.
Neighborhood
Community location & sales center
1423 Arcadia Drive
Milford, MI 48381
1423 Arcadia Drive
Milford, MI 48381
248-468-1777
From I-96: Follow I-96 to Exit 155b toward Milford Road; Head north on Milford Road (from eastbound I-96, turn left; from westbound I-96, turn right); Continue on Milford Road for approximately 1/4 mile, Kensington Ridge will be on the left
Amenities
Community & neighborhood
Neighborhood amenities
Walmart Supercenter
0.77 mile away
30729 Lyon Center Dr E
Gki Foods
3.84 miles away
7926 Lochlin Dr
Meijer
4.42 miles away
49900 Grand River Ave
ALDI
4.49 miles away
28971 S Wixom Rd
Little India Grocers
4.62 miles away
49833 Grand River Ave
Walmart Bakery
0.77 mile away
30729 Lyon Center Dr E
Terry's English Toffee & Treats
0.92 mile away
56730 Grand River Ave
Meijer Bakery
4.42 miles away
49900 Grand River Ave
Gabby's Garden
4.52 miles away
49201 West Rd
BIGGBY Coffee
0.54 mile away
30771 Milford Rd
Ichiban Sushi & Chinese Bistro
0.55 mile away
30763 Milford Rd
Jimmy John's
0.58 mile away
30749 Milford Rd
Kensington Grill
0.58 mile away
30712 Lyon Center Dr E
Becker's Bar & Grill
0.58 mile away
30751 Milford Rd
BIGGBY Coffee
0.54 mile away
30771 Milford Rd
Starbucks
0.62 mile away
30808 Lyon Center Dr E
Tim Hortons
0.88 mile away
30501 Milford Rd
Java House
3.63 miles away
25840 Pontiac Trl
Tropical Smoothie Cafe
3.63 miles away
25780 Pontiac Trl
Walmart Supercenter
0.77 mile away
30729 Lyon Center Dr E
Dainty Douglas Boutique
1.91 miles away
28466 Oakmonte Cir E
Economizers Clothing, LLC
3.73 miles away
1149 Polo Dr
Duluth Trading Co
4.40 miles away
10900 Assembly Park Dr
Blaze Wear
4.55 miles away
2929 Wildemere Dr
Becker's Bar & Grill
0.58 mile away
30751 Milford Rd
Applebee's Grill + Bar
0.61 mile away
30686 Lyon Center Dr E
Jonna's Bar & Grill
0.93 mile away
56849 Grand River Ave
New Hudson Cafe
0.93 mile away
56849 Grand River Ave
Grill Teresita Mexican
1.12 miles away
56310 Grand River Ave
Please note this information may vary. If you come across anything inaccurate, please contact us.
Schools near Townes at Lakeview
Huron Valley Schools
Oak Valley Middle School
Elementary-Middle school. Grades PK to 8.
Public school
Teacher - student ratio: 1:17
Students enrolled: 492
248-684-8101
4200 White Oak Trl, Commerce Twp, MI, 48382
Milford High School
Middle-High school. Grades 8 to 12.
Public school
Teacher - student ratio: 1:18
Students enrolled: 1273
248-684-8091
2380 S Milford Rd, Highland, MI, 48357
Johnson Elementary School
Elementary school. Grades PK to 5.
Public school
Teacher - student ratio: 1:15
Students enrolled: 397
248-684-8020
515 General Motors Rd, Milford, MI, 48381
GreatSchools ratings are provided by GreatSchools.org and are for reference only. Ratings may not be available for all schools. Please verify school assignments and details with the local school district.
Pulte Homes has been a trusted name in homebuilding for over 70 years, delivering innovative, high-quality new construction homes across the United States. With a legacy of more than 775,000 homes built, Pulte is one of the nation’s largest and most respected homebuilders. Every Pulte home is designed with the buyer in mind, offering flexible floor plans, open-concept living spaces, energy-efficient features, and personalized design options that reflect how people live today. Whether you're a first-time buyer, growing family, or empty nester, Pulte’s Life Tested® designs provide the spaces and features that make everyday living more comfortable and convenient. Homebuyers can choose from a wide range of styles and layouts across Pulte’s communities—whether it's a sleek townhome near a vibrant city center or a spacious single-family home in a quiet suburban enclave. Pulte communities often include amenities like pools, parks, playgrounds, trails, and clubhouses that encourage connection and active living. The company’s Smart Home features, available in many homes, offer seamless integration of technology, including security systems, smart thermostats, and voice-controlled lighting. Buying a home with Pulte means a guided experience from start to finish. Online tools, interactive floor plans, and virtual tours make it easy to begin the journey, while dedicated New Home Specialists and Construction Managers ensure personalized support throughout the build. Pulte Mortgage® provides in-house financing solutions tailored to your needs. With a commitment to quality craftsmanship, strong warranties, and a focus on customer satisfaction, Pulte Homes continues to help families nationwide build the life they envision—one home at a time.
TrustBuilder reviews
More communities by Pulte Homes
This listing's information was verified with the builder for accuracy 1 day ago
Discover More Great Communities
Select additional listings for more information
We're preparing your brochure
You're now connected with Pulte Homes. We'll send you more info soon.
The brochure will download automatically when ready.
Brochure downloaded successfully
Your brochure has been saved. You're now connected with Pulte Homes, and we've emailed you a copy for your convenience.
The brochure will download automatically when ready.
Way to Go!
You’re connected with Pulte Homes.
The best way to find out more is to visit the community yourself!




