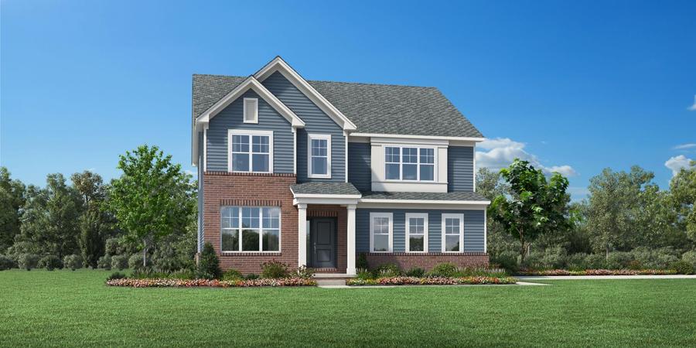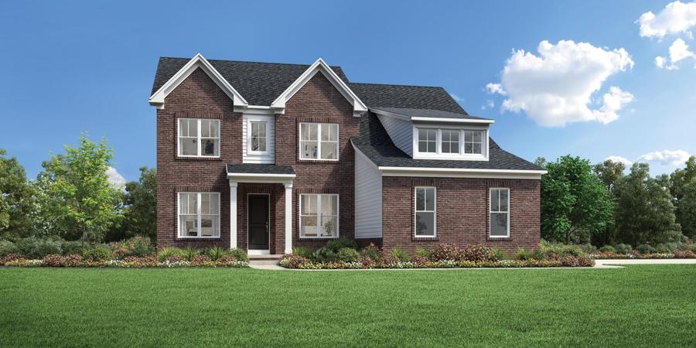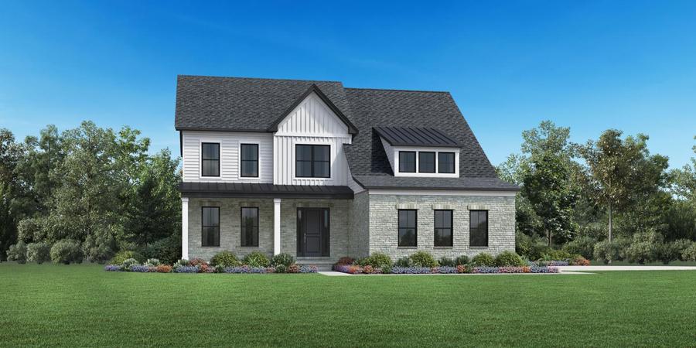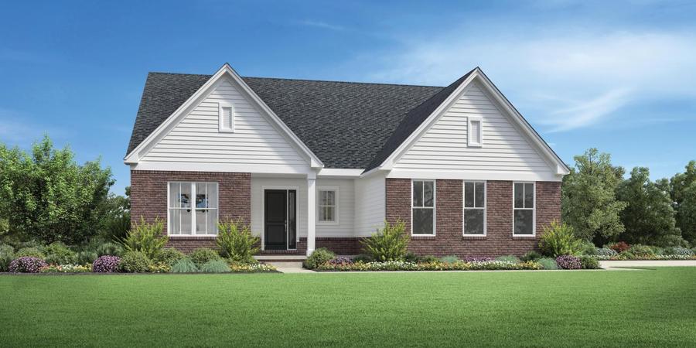

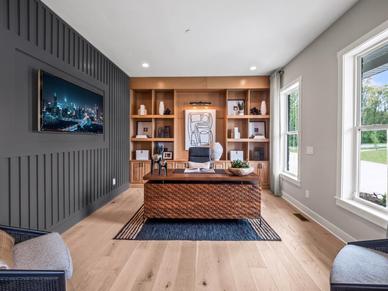
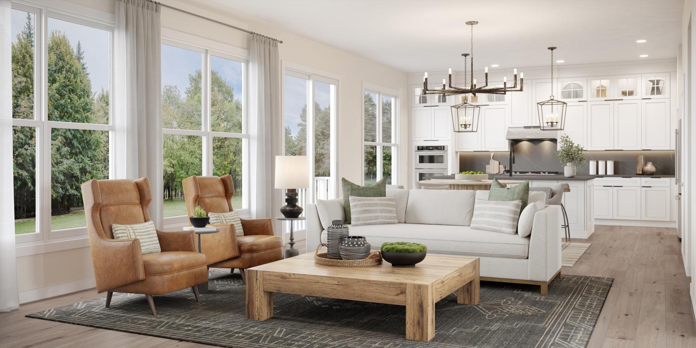
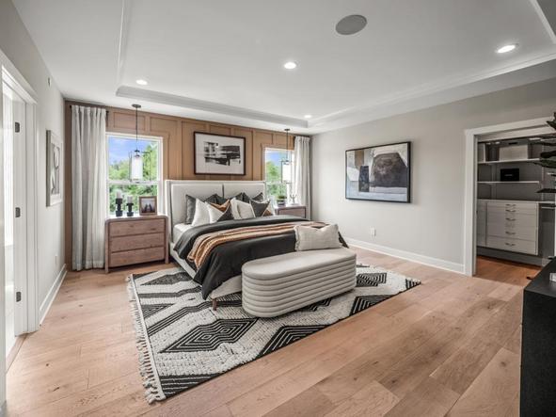
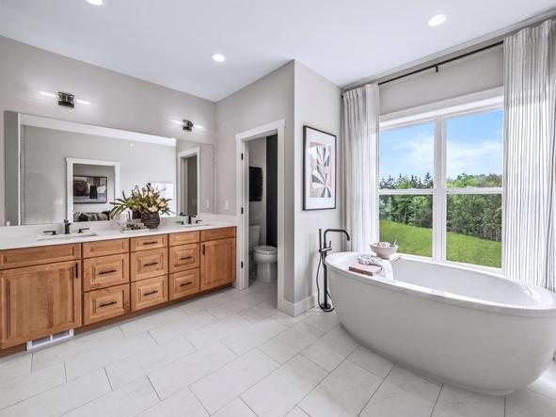
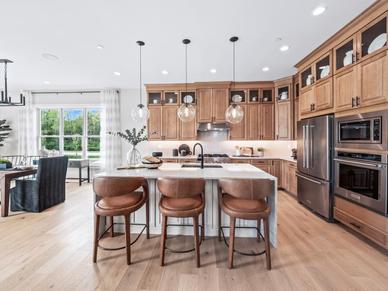
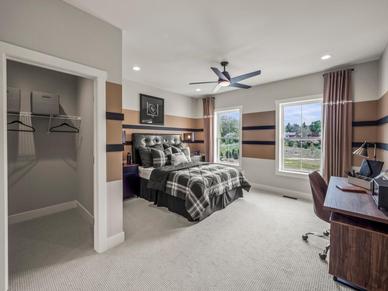
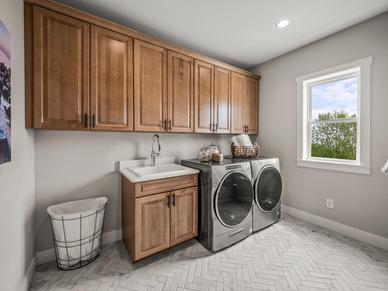
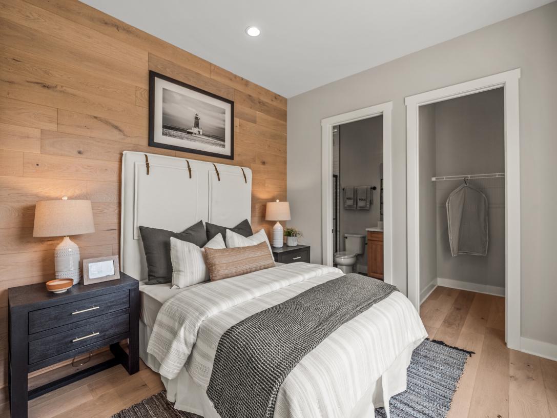
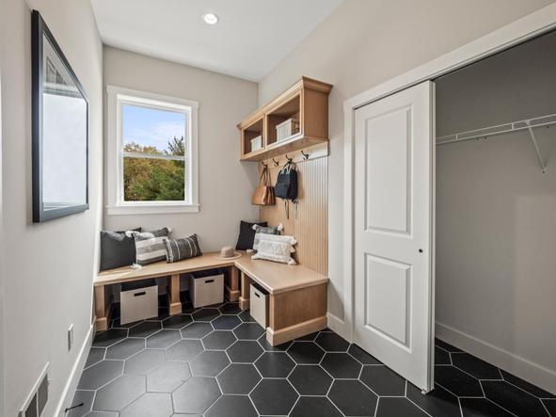
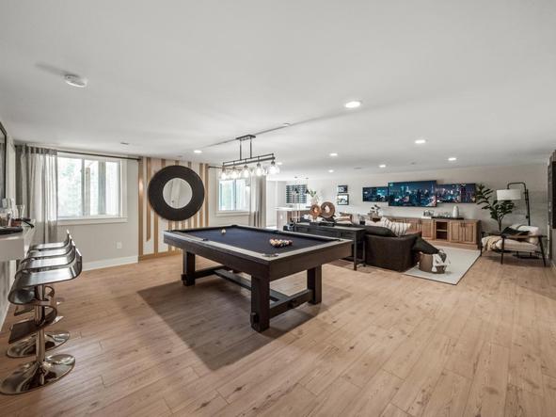
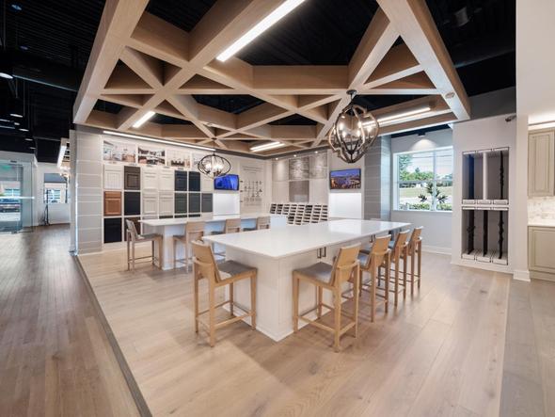
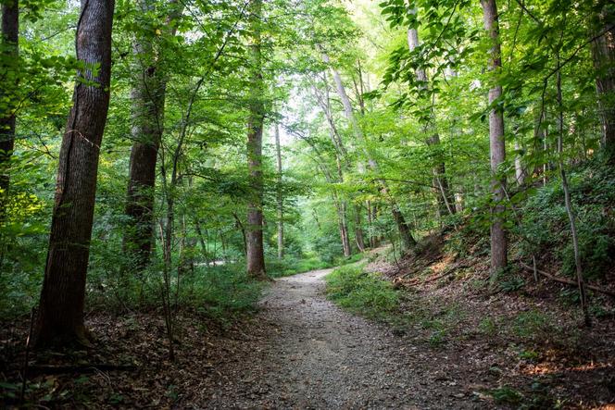
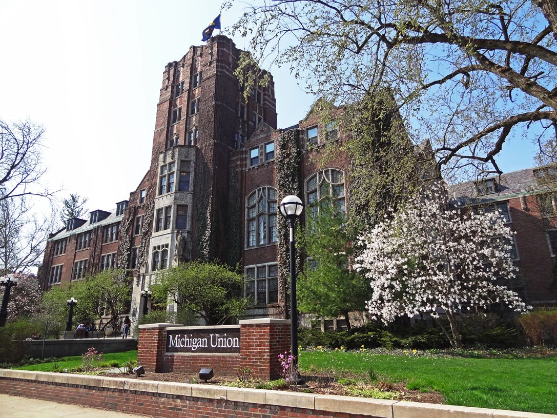
Toll Brothers at Fosdick Glen
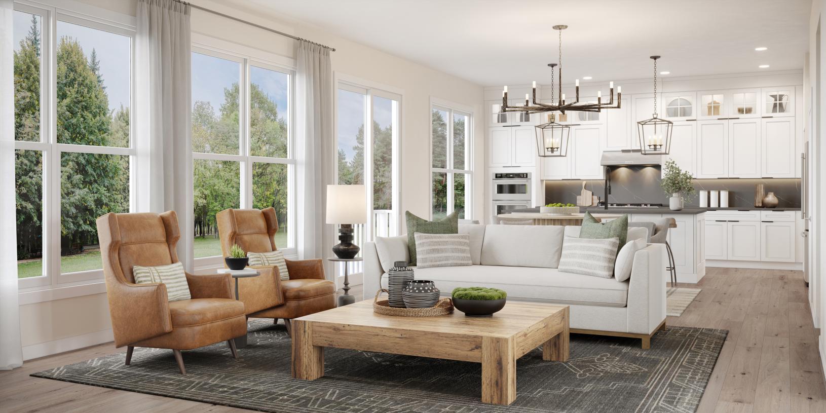

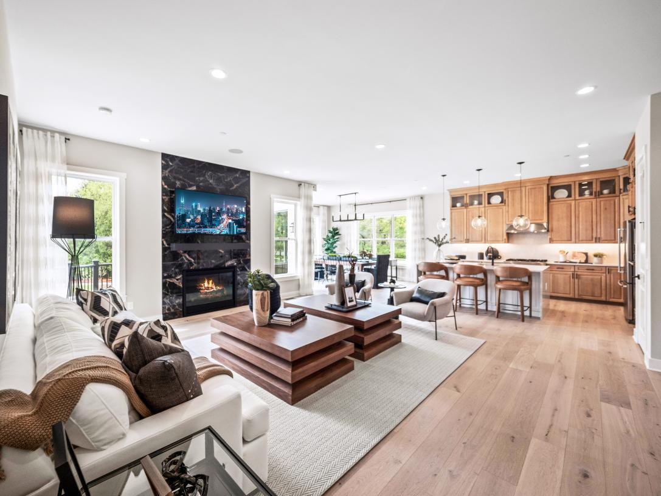
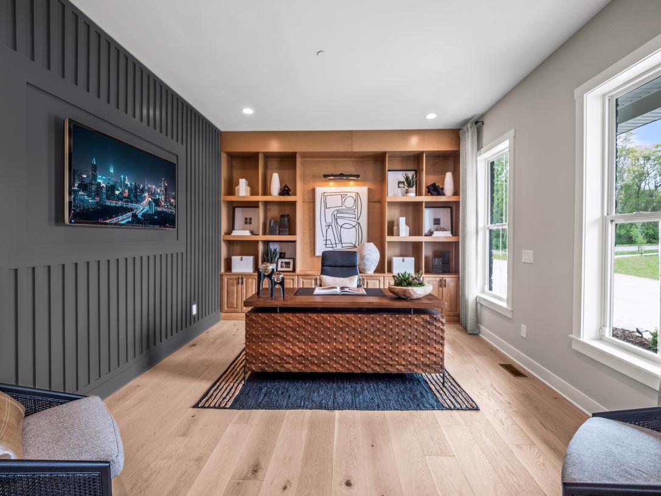
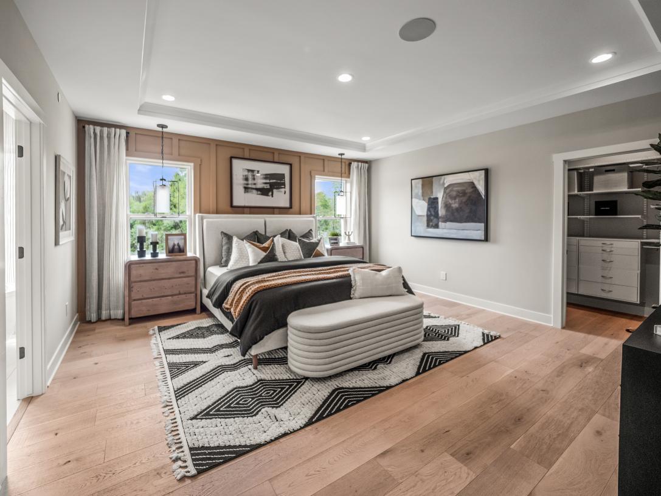
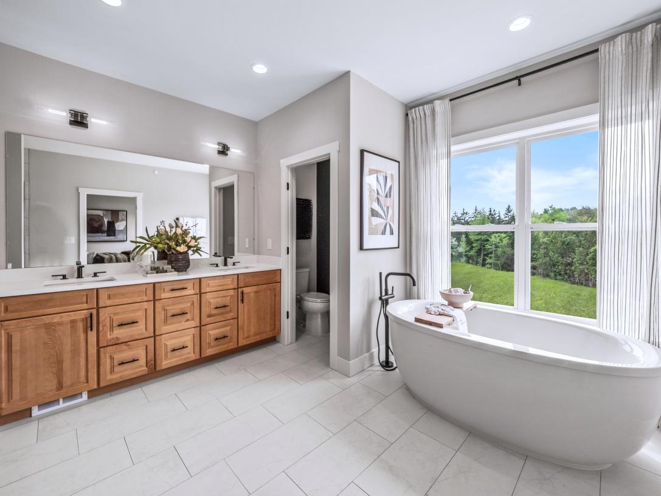
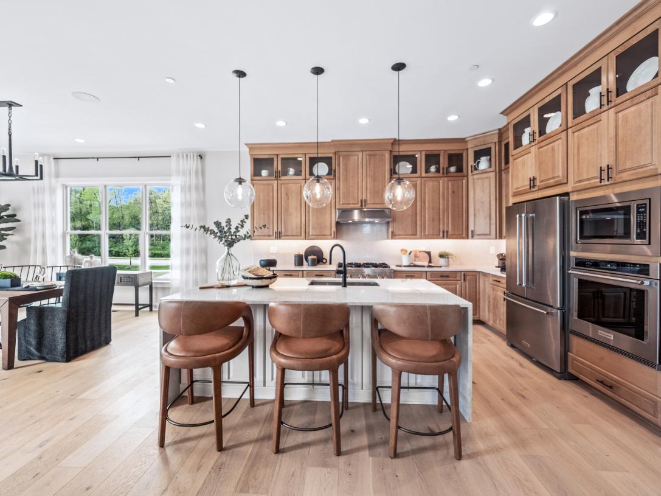

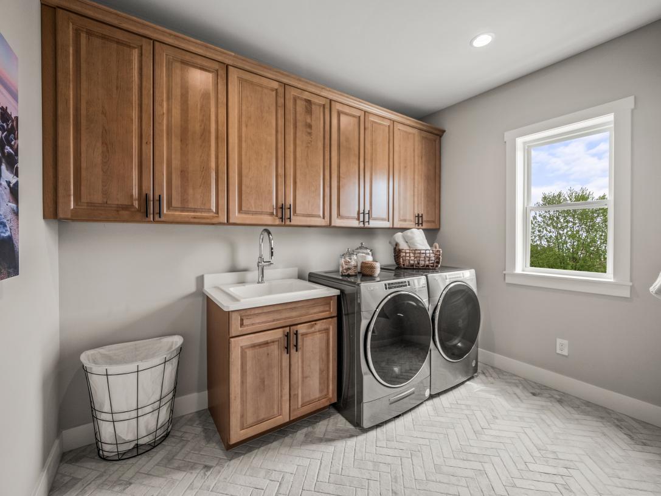
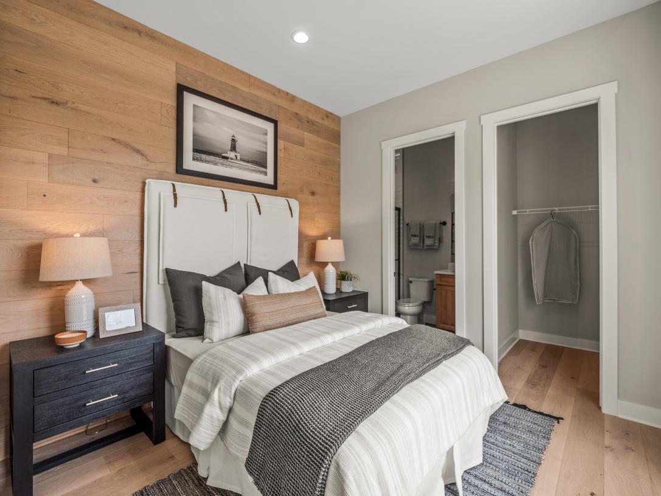
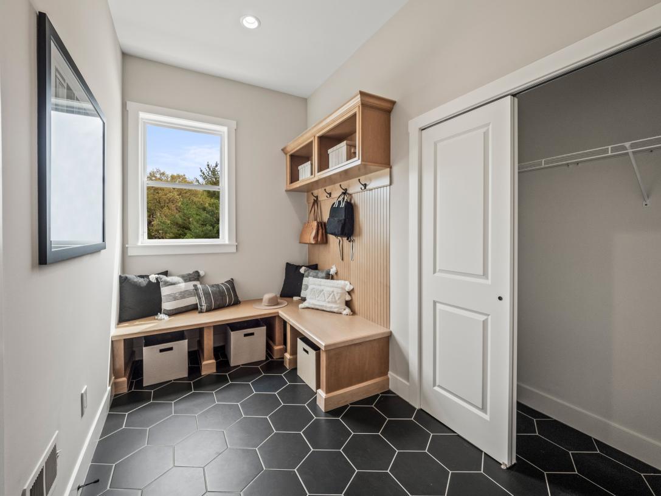
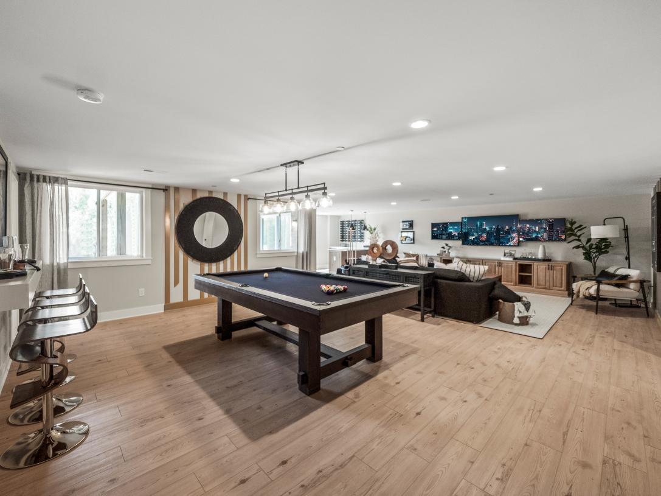
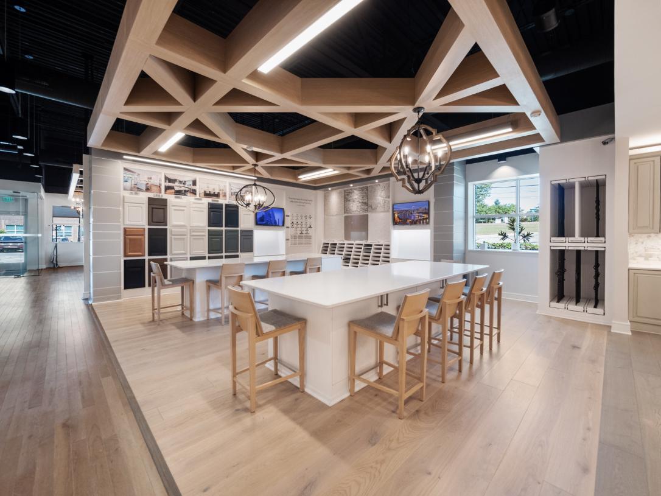


Toll Brothers at Fosdick Glen
5023 Rutland Dr, Saline, MI, 48176
by Toll Brothers
From $549,000 This is the starting price for available plans and quick move-ins within this community and is subject to change.
- 4 Beds
- 2.5-4.5 Baths
- 2-3 Car garage
- 2,627 - 3,933 Sq Ft
- 1 Total home
- 6 Floor plans
Special offers
Explore the latest promotions at Toll Brothers at Fosdick Glen. to learn more!
Toll Brothers National Sales Event
Your perfect home is waiting for you. Unlock exclusive savings on select homes during Toll Brothers National Sales Event, 1/24-2/8/26.* Talk to an expert for details.
Community highlights
About Toll Brothers at Fosdick Glen
Toll Brothers at Fosdick Glen is a luxury community of new single-family homes located just minutes from the charming Saline Main Street. Featuring an intimate collection of two-story home designs on expansive, private home sites, this community showcases a variety of versatile, open-concept floor plans with modern architecture and offers unrivaled options for personalization. Surrounded by scenic parks and golf courses, Toll Brothers at Fosdick Glen boasts easy access to an abundance of outdoor recreation while being situated near some of Michigan s top-rated schools. Here, you will find the perfect blend of comfort and convenience with an ideal location close to shops, upscale eateries, and all the entertainment found in Ann Arbor.
Green program
Toll Green - Reducing environmental impact and providing energy savings & comfort.
More InfoAvailable homes
Filters
Floor plans (6)
Quick move-ins (1)
Community map for Toll Brothers at Fosdick Glen

Browse this interactive map to see this community's available lots.
Neighborhood
Community location & sales center
5023 Rutland Dr
Saline, MI 48176
5023 Rutland Dr
Saline, MI 48176
888-890-5593
Amenities
Community & neighborhood
Community services & perks
- HOA fees: Unknown, please contact the builder
- Incredible location just 5 minutes from the charming Saline Main Street and only 15 minutes from all of the excitement of downtown Ann Arbor
- Children attend the highly acclaimed Saline Area Schools District, named #1 Best School District for Athletes in Michigan by Niche.com; all schools are located less than 10 minutes away
- Residents will enjoy an intimate community nestled among 34 acres of open space with expansive, private home sites
- Surrounded by multiple beautiful parks and nature trails, Saline offers endless recreational opportunities throughout all four seasons
- Modern home designs with 2- to 3-car side-entry garages, first- or second-floor primary bedroom suites, options for finished basements, and top-tier personalization options at our state-of-the-art Design Studio
Neighborhood amenities
Walmart Supercenter
1.38 miles away
7000 E Michigan Ave
Busch's Fresh Food Market
1.96 miles away
565 E Michigan Ave
Flatout Inc
2.06 miles away
1422 Woodland Dr
Sam's Club
3.80 miles away
5450 Carpenter Rd
Mediterranean Market
4.19 miles away
4019 Stone School Rd
Thrive Wellness Center
1.31 miles away
6901 State Rd
Walmart Bakery
1.38 miles away
7000 E Michigan Ave
Thrive Wellness
1.45 miles away
148 S Industrial Dr
GNC
1.50 miles away
1321 E Michigan Ave
Tommy Cakes
2.25 miles away
243 N Maple Rd
Brewed Awakenings Cafe
1.11 miles away
7025 E Michigan Ave
Mi Zarape Mexican Restaurant
1.11 miles away
7025 E Michigan Ave
BIGGBY Coffee
1.20 miles away
6961 E Michigan Ave
Ann Arbor Marathi Mandal
1.30 miles away
1535 Windy Ridge Ct
Little Caesars
1.31 miles away
6901 State Rd
BIGGBY Coffee
1.20 miles away
6961 E Michigan Ave
Tim Hortons
1.98 miles away
524 E Michigan Ave
Carrigan Cafe
2.54 miles away
107 S Ann Arbor St
Tropical Smoothie Cafe
2.63 miles away
7101 E Michigan Ave
Tim Hortons
4.22 miles away
3975 S State Rd
White Arbor Bridal
1.31 miles away
6877 State Rd
Walmart Supercenter
1.38 miles away
7000 E Michigan Ave
The Resale Boutique
2.72 miles away
206 W Michigan Ave
Sam's Club
3.80 miles away
5450 Carpenter Rd
M Den
4.15 miles away
5000 Carpenter Rd
Dan's Downtown Tavern
2.54 miles away
103 E Michigan Ave
Brecon Grille
2.55 miles away
101 W Michigan Ave
G-9 Taverns, Inc
2.55 miles away
101 W Michigan Ave
Relish
4.83 miles away
610 Hilton Blvd
Garden Grille & Bar
4.85 miles away
1401 Briarwood Cir
Please note this information may vary. If you come across anything inaccurate, please contact us.
Nearby schools
Saline Area Schools
Elementary school. Grades KG to 3.
- Public school
- Teacher - student ratio: 1:14
- Students enrolled: 435
1155 Campus Pkwy, Saline, MI, 48176
734-401-4500
Middle school. Grades 6 to 8.
- Public school
- Teacher - student ratio: 1:18
- Students enrolled: 1113
7190 N Maple Rd, Saline, MI, 48176
734-429-8070
High school. Grades 9 to 12.
- Public school
- Teacher - student ratio: 1:19
- Students enrolled: 1605
1300 Campus Pkwy, Saline, MI, 48176
734-401-4200
Actual schools may vary. We recommend verifying with the local school district, the school assignment and enrollment process.
With its 50+ years of experience building luxury homes, its national presence, and its status as a publicly traded Fortune 500 company, Toll Brothers holds a prominent place in the industry with seasoned leadership and strong trade partners. You can trust that with Toll Brothers, you are choosing the best in the business, and our impeccable standards are reflected in every home we build. The Company was founded in 1967 and became a public company in 1986. Its common stock is listed on the New York Stock Exchange under the symbol “TOL.” The Company serves first-time, move-up, empty-nester, active-adult, and second-home buyers, as well as urban and suburban renters. Toll Brothers builds in 24 states as well as in the District of Columbia. The Company operates its own architectural, engineering, mortgage, title, land development, golf course development, smart home technology, and landscape subsidiaries. The Company also operates its own lumber distribution, house component assembly, and manufacturing operations.
This listing's information was verified with the builder for accuracy 3 days ago
Discover More Great Communities
Select additional listings for more information
We're preparing your brochure
You're now connected with Toll Brothers. We'll send you more info soon.
The brochure will download automatically when ready.
Brochure downloaded successfully
Your brochure has been saved. You're now connected with Toll Brothers, and we've emailed you a copy for your convenience.
The brochure will download automatically when ready.
Way to Go!
You’re connected with Toll Brothers.
The best way to find out more is to visit the community yourself!

