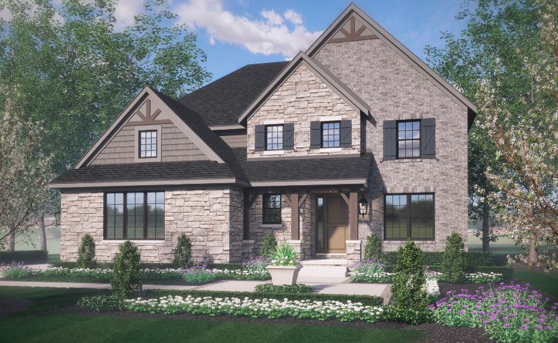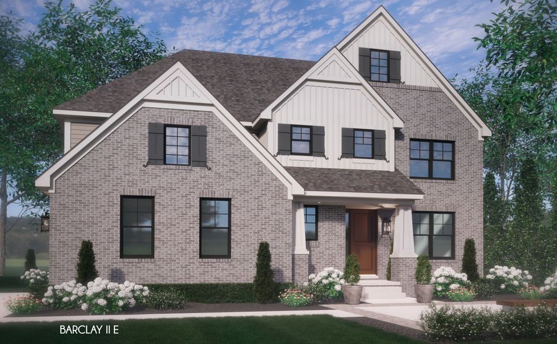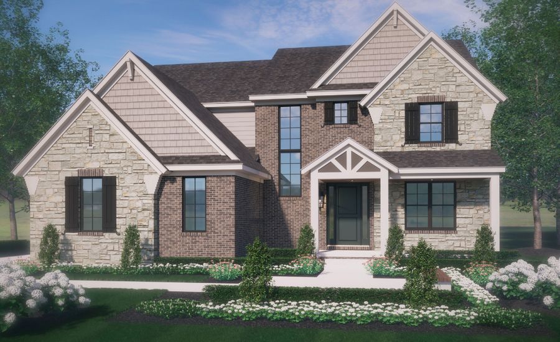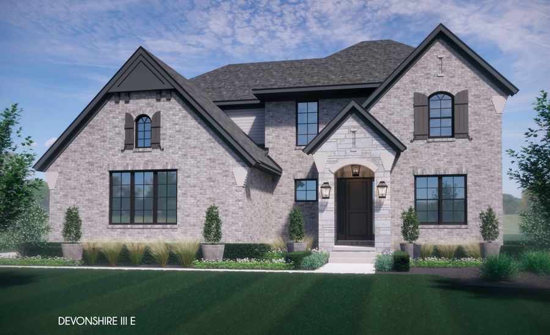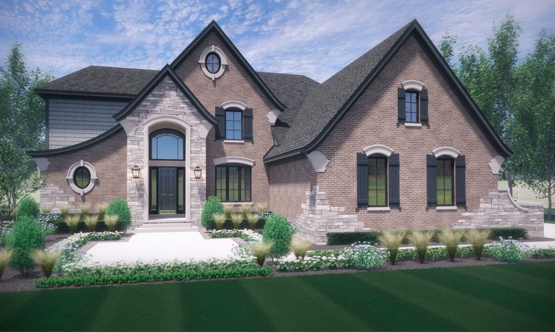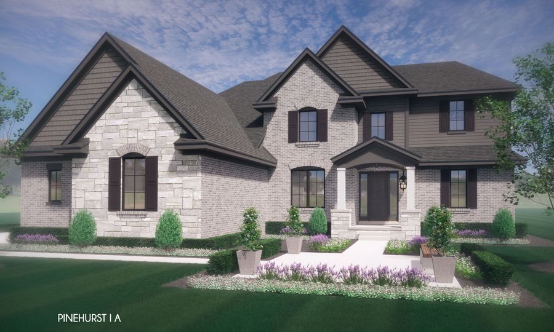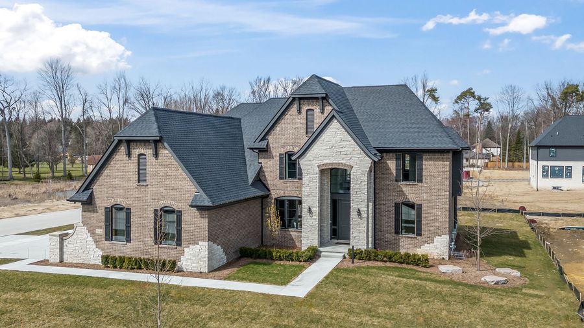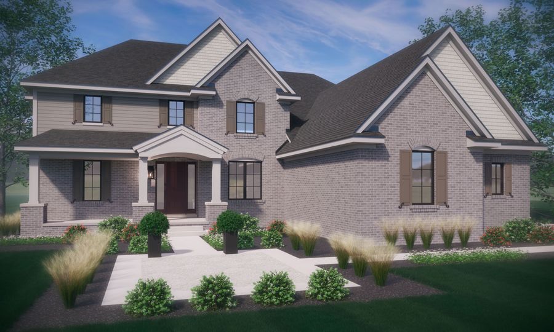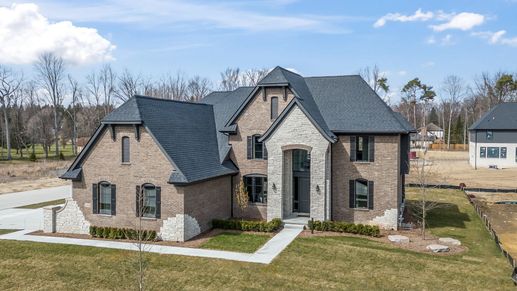
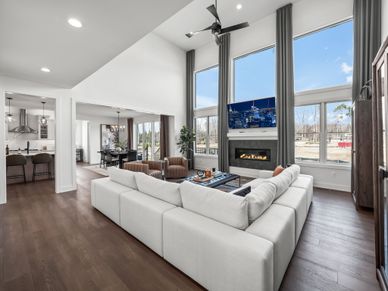
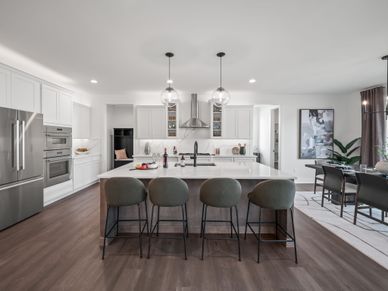
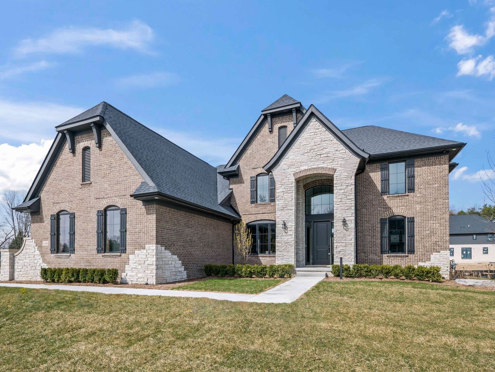
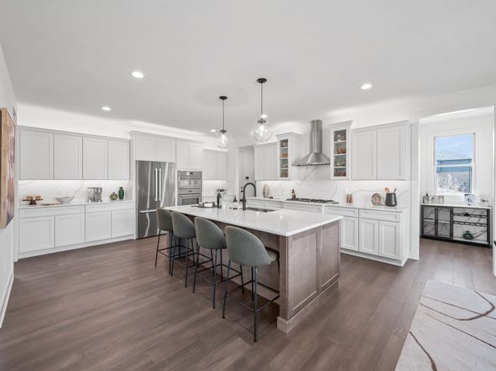
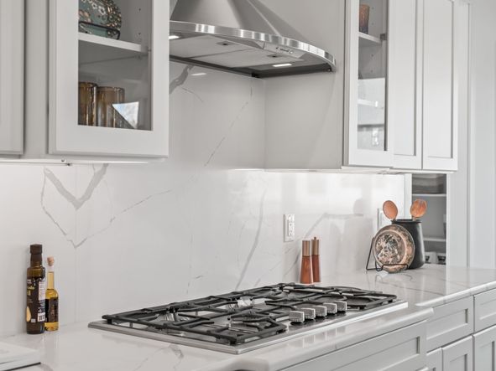
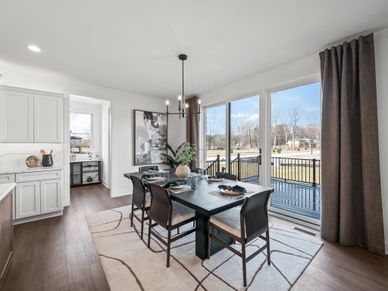
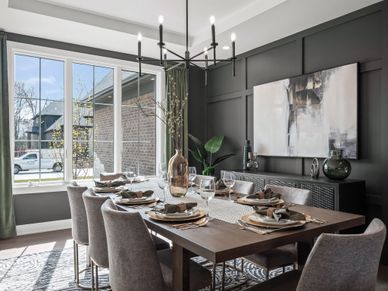
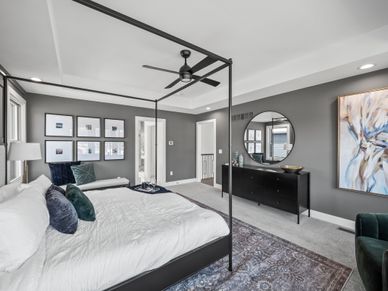
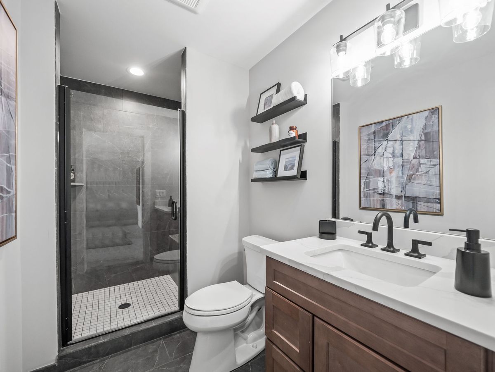
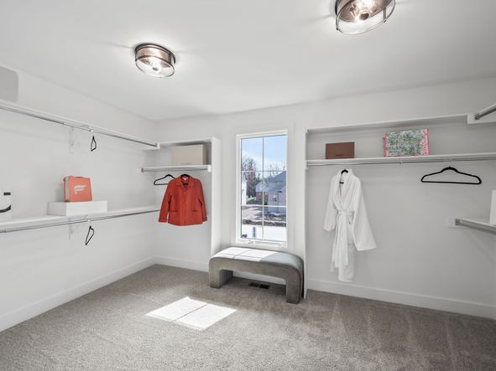
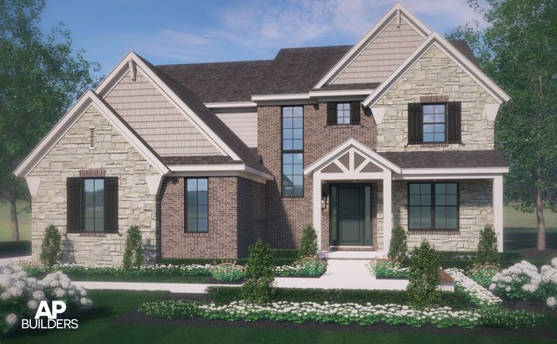
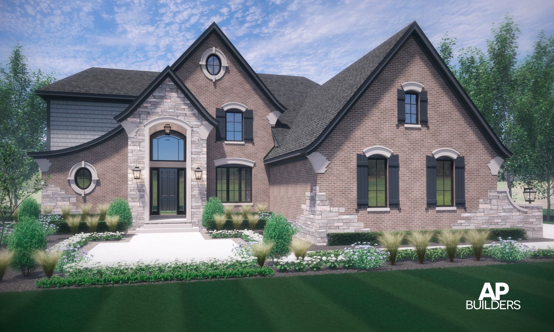
Encore of Shelby
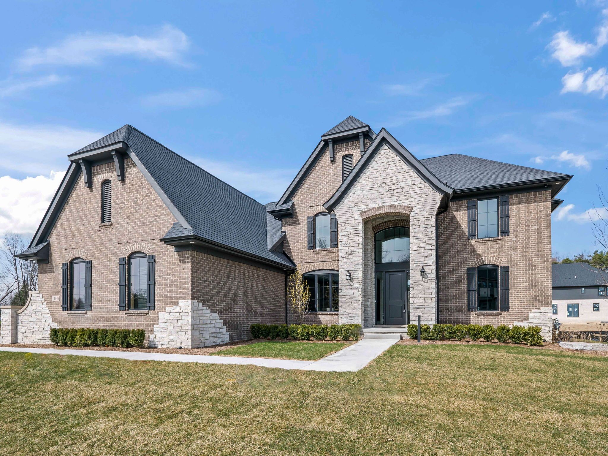
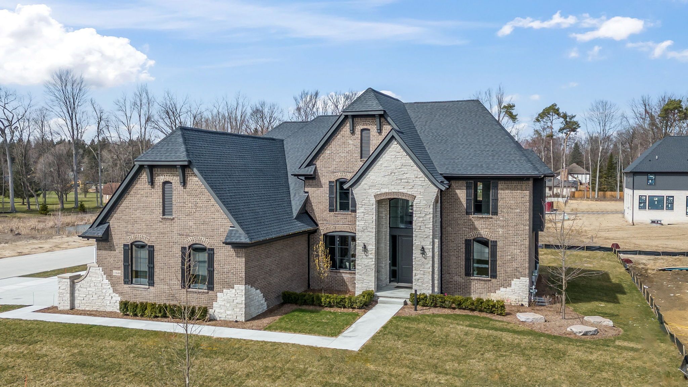
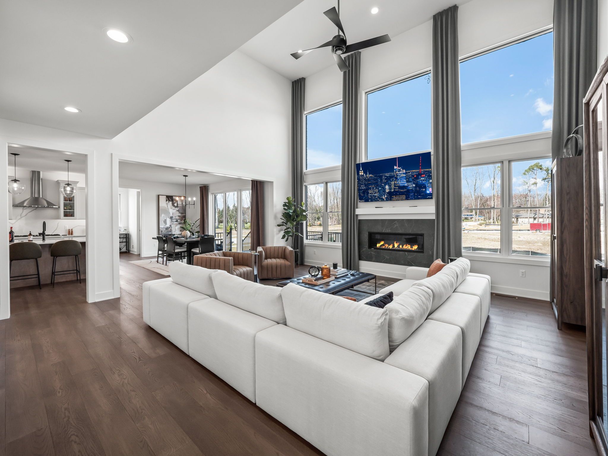
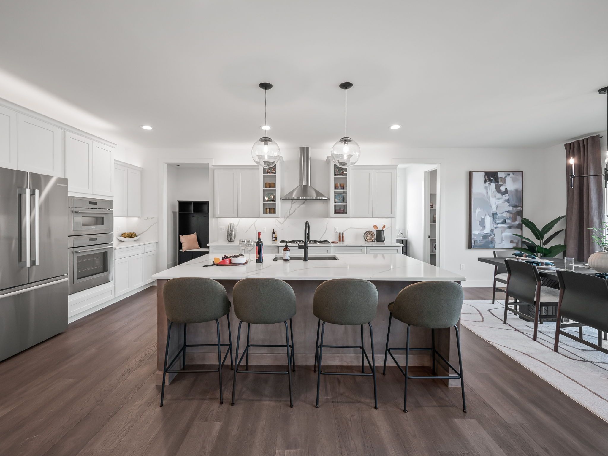
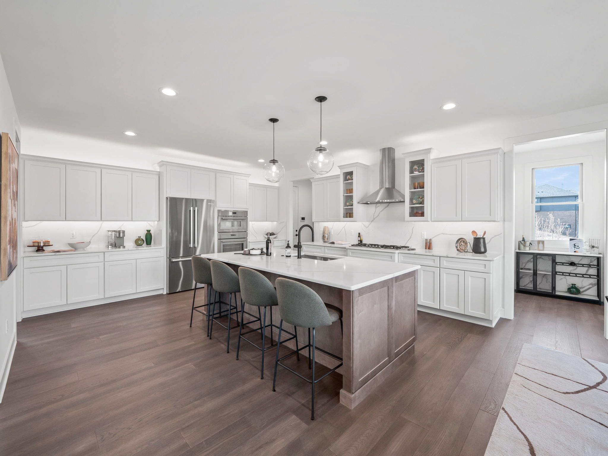
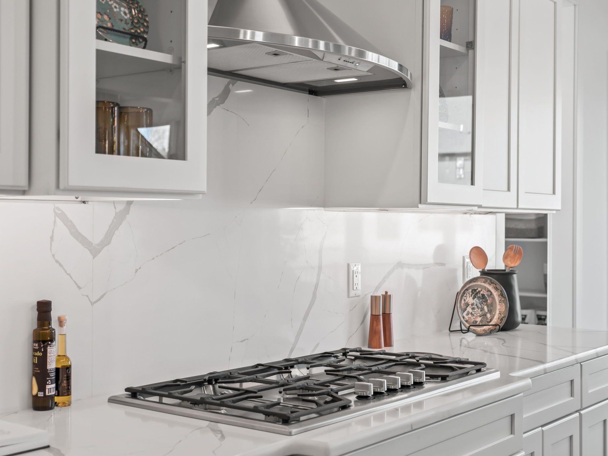
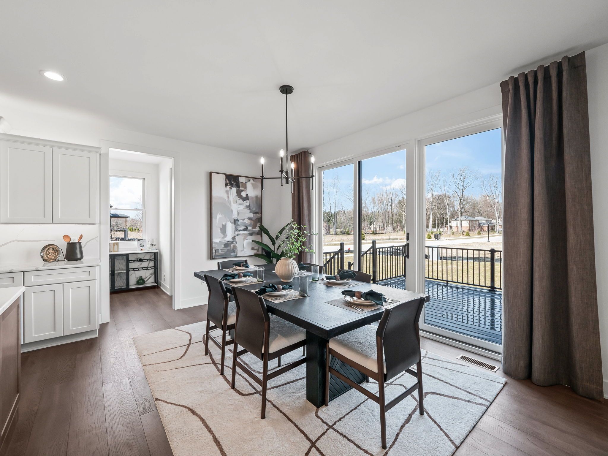
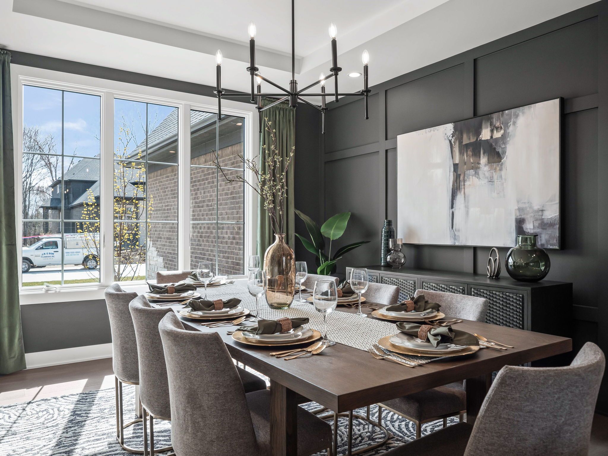
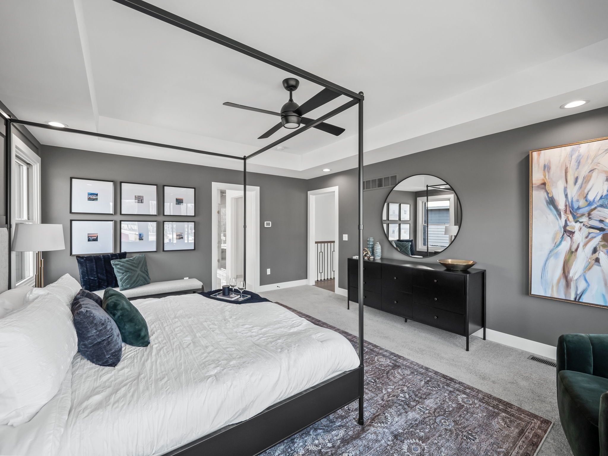
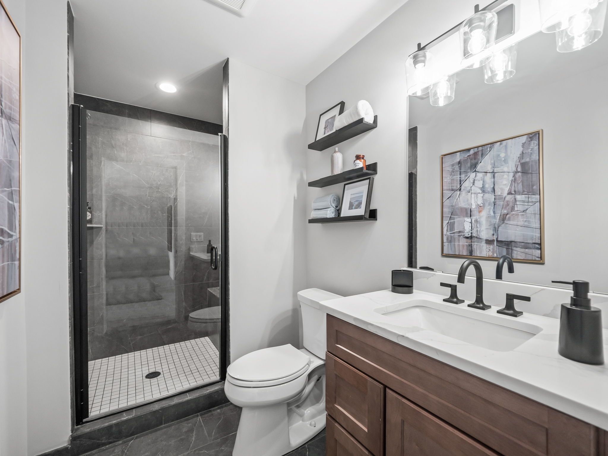
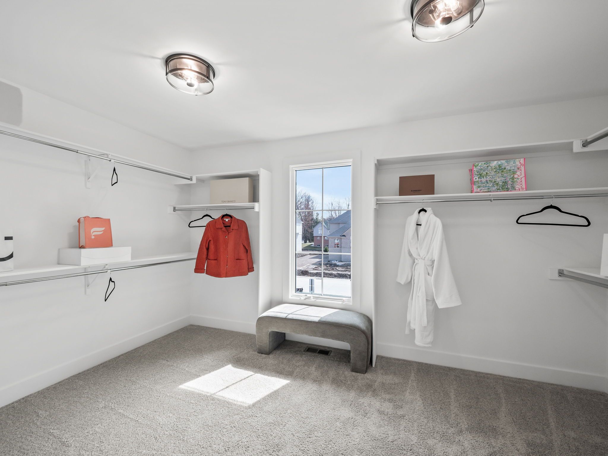
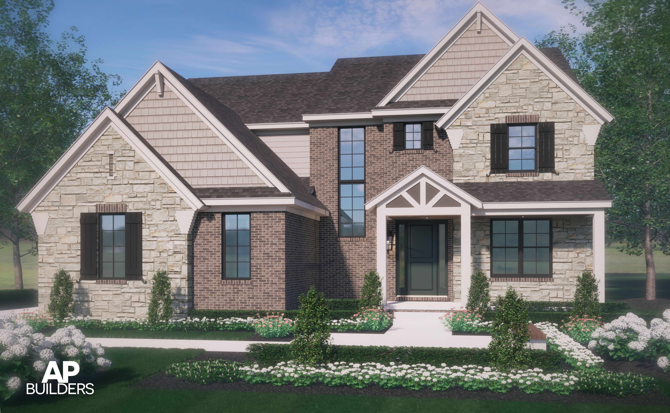
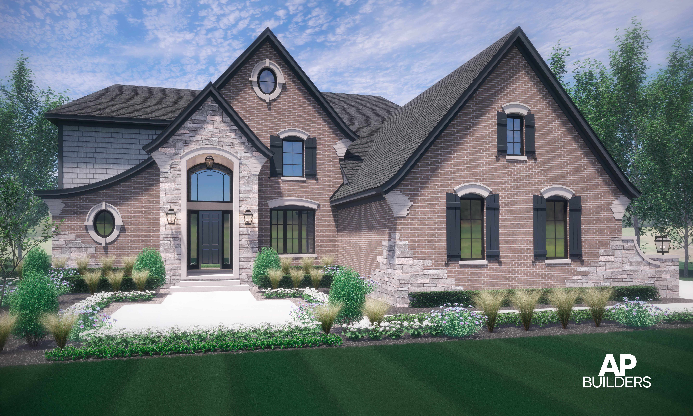
Encore of Shelby
11849 Encore Court, Shelby Township, MI, 48315
by AP Builders
From $784,900 This is the starting price for available plans and quick move-ins within this community and is subject to change.
- 4 Beds
- 2.5-4.5 Baths
- 3 Car garage
- 3,010 - 3,534 Sq Ft
- 3 Total homes
- 8 Floor plans
Community highlights
About Encore of Shelby
Don't wait - last few lots remain! Encore of Shelby is located in Shelby Township. Nestled in the heart of greater metro Detroit, just a short drive from beautiful Anchor Bay. You’re bound to fall in love with this gorgeous neighborhood. New construction luxury homes will offer every comfort you desire, including gourmet kitchens, two-story great rooms, 3-car side-entry garages, and more! From the $700s. From modern floor plans and appliances to fine finishes and baseboards, AP Builders delivers luxury by design. Encore of Shelby homeowners will enjoy exceptionally beautiful homes constructed and backed by a 10-year limited structural warranty.
Available homes
Filters
Floor plans (8)
Quick move-ins (3)
Community map for Encore of Shelby
Buying new construction allows you to select a lot within a community. Contact AP Builders to discuss availability and next steps.
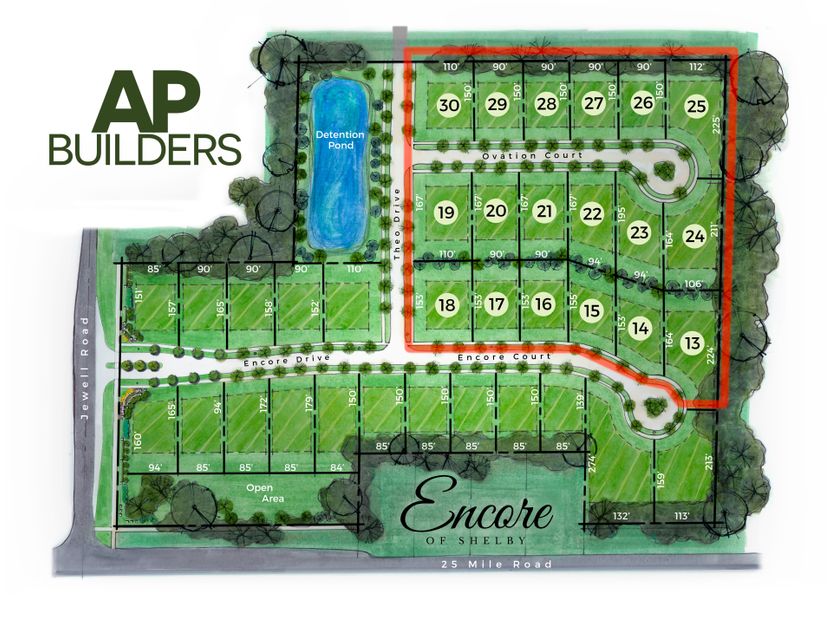
Neighborhood
Community location
11849 Encore Court
Shelby Township, MI 48315
11849 Encore Court
Shelby Township, MI 48315
888-480-0165
Northeast corner of 25 Mile and Jewell in Shelby Twp
Amenities
Community & neighborhood
Community services & perks
- HOA fees: Unknown, please contact the builder
Neighborhood amenities
Vince & Joe's Fruit Market
1.01 miles away
55178 Van Dyke Ave
Kroger
1.48 miles away
7644 26 Mile Rd
Meijer
1.50 miles away
8401 26 Mile Rd
Walmart Supercenter
1.85 miles away
51450 Shelby Pkwy
Meijer
2.25 miles away
15375 24 Mile Rd
Bread & Roses
1.26 miles away
56258 Van Dyke Ave
Meijer Bakery
1.50 miles away
8401 26 Mile Rd
Militello's Bakery
1.54 miles away
52950 Van Dyke Ave
Walmart Bakery
1.85 miles away
51450 Shelby Pkwy
Baiz Enterprises Inc
0.56 mile away
11738 Hiawatha Dr
Hamlin Pub
1.01 miles away
55076 Van Dyke Ave
Leo's Coney Island
1.01 miles away
55250 Van Dyke Ave
Menchie's Frozen Yogurt
1.01 miles away
55124 Van Dyke Ave
Mezza of Shelby Management, LLC
1.01 miles away
55202 Van Dyke Ave
Starbucks
1.20 miles away
8200 26 Mile Rd
Coffee Beanery
1.40 miles away
52857 Schoenherr Rd
Tropical Smoothie Cafe
1.56 miles away
57290 Van Dyke Rd
Dunkin'
1.99 miles away
51511 Schoenherr Rd
Starbucks
2.04 miles away
12129 23 Mile Rd
Shoe Strings
1.01 miles away
55112 Van Dyke Ave
Valentina's Posh Boutique
1.01 miles away
55196 Van Dyke Ave
Kohl's
1.20 miles away
8320 26 Mile Rd
Target
1.20 miles away
8200 26 Mile Rd
Trim Scout
1.32 miles away
55110 Timbers Edge Dr
Hamlin Pub
1.01 miles away
55076 Van Dyke Ave
Jake O'Malley's Irish Pub
1.06 miles away
11417 26 Mile Rd
Buffalo Wild Wings
1.34 miles away
8669 26 Mile Rd
Chili's
1.39 miles away
8296 26 Mile Rd
Qdoba Mexican Eats
1.42 miles away
56653 Van Dyke Ave
Please note this information may vary. If you come across anything inaccurate, please contact us.
Nearby schools
Utica Community Schools
Elementary-Middle school. Grades PK to 6.
- Public school
- Teacher - student ratio: 1:19
- Students enrolled: 615
53550 Wolf Dr, Shelby Twp, MI, 48316
586-797-4300
Elementary-Middle school. Grades PK to 6.
- Public school
- Teacher - student ratio: 1:18
- Students enrolled: 594
53800 Mound Rd, Shelby Twp, MI, 48316
586-797-5800
Middle-High school. Grades 7 to 9.
- Public school
- Teacher - student ratio: 1:22
- Students enrolled: 1043
6400 25 Mile Rd, Shelby Twp, MI, 48316
586-797-3500
High school. Grades 9 to 12.
- Public school
- Teacher - student ratio: 1:20
- Students enrolled: 1835
6500 25 Mile Rd, Shelby Twp, MI, 48316
586-797-1300
Actual schools may vary. We recommend verifying with the local school district, the school assignment and enrollment process.
The founders of AP Builders, Steve Perlman and Pete Alshab, are proud to bring you a combined 60 years of invaluable insight into building, developing, and constructing premier residential communities that homeowners are proud to call home. They are well-known throughout the home building industry for developing award-winning homes and residential communities that feature innovative architectural designs. Steve Perlman was a founding principal of Ivanhoe-Huntley Homes, a land development and Top 5 Michigan home builder that constructed thousands of homes in the metro Detroit area. Pete Alshab held the position of Director of New Home Construction and Development with Ivanhoe-Huntley Homes where he oversaw the construction of dozens of new home communities. Their commitment and expertise in this industry is evident with the numerous accolades received with Ivanhoe-Huntley Homes including Michigan Community of the Year, Developer of the Year, and Builder of the Year amongst many other awards.
Discover More Great Communities
Select additional listings for more information
We're preparing your brochure
You're now connected with AP Builders. We'll send you more info soon.
The brochure will download automatically when ready.
Brochure downloaded successfully
Your brochure has been saved. You're now connected with AP Builders, and we've emailed you a copy for your convenience.
The brochure will download automatically when ready.
Way to Go!
You’re connected with AP Builders.
The best way to find out more is to visit the community yourself!
