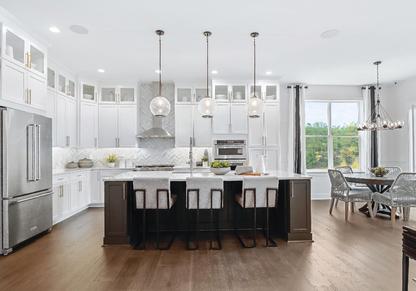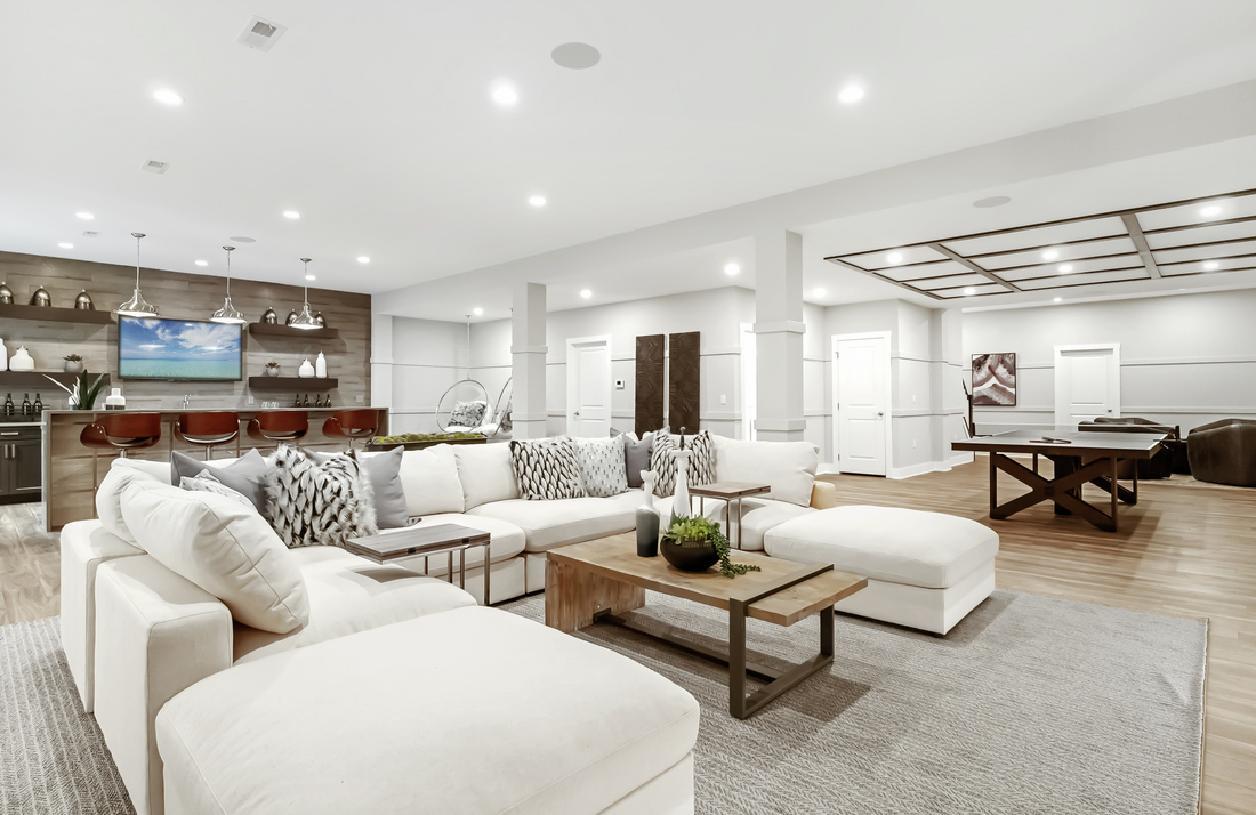










Reserve at West Bloomfield











Reserve at West Bloomfield
7893 Arimoore Dr, West Bloomfield, MI, 48322
by Toll Brothers
From $656,995 This is the starting price for available plans and quick move-ins within this community and is subject to change.
- 2-4 Beds
- 2-3 Baths
- 2 Car garage
- 1,964 - 2,828 Sq Ft
- 1 Total home
- 6 Floor plans
Special offers
Explore the latest promotions at Reserve at West Bloomfield. to learn more!
Toll Brothers National Sales Event
Your perfect home is waiting for you. Unlock exclusive savings on select homes during Toll Brothers National Sales Event, 1/24-2/8/26.* Talk to an expert for details.
Community highlights
Community amenities
Club House
About Reserve at West Bloomfield
Welcome home to the first Toll Brothers community in West Bloomfield. Reserve at West Bloomfield offers luxury living at its finest with a variety of ranch-style and two-story home designs featuring open floor plans and well-appointed finishes. Residents will enjoy low-maintenance living and resort-style amenities including an onsite clubhouse with a fitness center, outdoor swimming pool, covered patio, and outdoor fireplace. Experience the best of luxury and location at this community of new homes in desirable West Bloomfield, MI.
Green program
Toll Green - Reducing environmental impact and providing energy savings & comfort.
More InfoAvailable homes
Filters
Floor plans (6)
Quick move-ins (1)
Community map for Reserve at West Bloomfield

Browse this interactive map to see this community's available lots.
Neighborhood
Community location & sales center
7893 Arimoore Dr
West Bloomfield, MI 48322
7893 Arimoore Dr
West Bloomfield, MI 48322
888-306-7097
Reserve at West Bloomfield is conveniently located off Haggerty Road between Pontiac Trail and Maple Road.
Amenities
Community & neighborhood
Social activities
- Club House
Community services & perks
- HOA fees: Unknown, please contact the builder
- Just steps to the West Bloomfield Trail and the beauty of the West Bloomfield Nature Preserve
- Expansive ranch-style homes available offering convenient single-level living and first-floor primary suite options
- Now offering three new two-story home designs—the Drummond, the Whittaker, and the Frankfort—giving your family options for even more room to live and grow
- Beautiful clubhouse with outdoor pool, fitness center, club room, kitchenette, covered patio, and outdoor fireplace plus an easy, low-maintenance lifestyle with landscaping maintenance and snow removal included
- Incredible location close to every convenience including shopping, dining, and entertainment options, and within walking distance to Walnut Creek Middle School
Neighborhood amenities
Meijer
0.34 mile away
1703 Haggerty Hwy
Walmart Supercenter
0.76 mile away
3301 N Pontiac Trl
Costco Wholesale
1.19 miles away
3000 Commerce Xing
Ishtar Ethnic Foods
1.52 miles away
7380 Haggerty Rd
Kroger
1.54 miles away
39950 W 14 Mile Rd
Meijer Bakery
0.34 mile away
1703 Haggerty Hwy
Great Harvest Bread
0.57 mile away
3376 E West Maple Rd
Rising Before the Sun Inc
0.57 mile away
3376 E West Maple Rd
Walmart Bakery
0.76 mile away
3301 N Pontiac Trl
Frubites
1.48 miles away
6961 Kirkbridge Hl
Cold Stone Creamery
0.19 mile away
1741 Haggerty Hwy
Eddie's Coney Island
0.19 mile away
1749 Haggerty Hwy
The Breakfast Club of Commerce
0.19 mile away
1713 Haggerty Hwy
Yummy House
0.19 mile away
1725 Haggerty Hwy
Royal Palace
0.21 mile away
6123 Haggerty Rd
Tim Hortons
0.54 mile away
2201 Haggerty Hwy
Dunkin'
0.55 mile away
3433 E West Maple Rd
Unbaked
0.95 mile away
4851 Haggerty Rd
Starbucks
1.12 miles away
495 Haggerty Hwy
BIGGBY Coffee
1.28 miles away
1001 Welch Rd
Walmart Supercenter
0.76 mile away
3301 N Pontiac Trl
Target
1.12 miles away
495 Haggerty Hwy
Costco Wholesale
1.19 miles away
3000 Commerce Xing
Full Moon Greetings
1.40 miles away
2085 E West Maple Rd
Savvy Selections Online Boutique LLC
1.89 miles away
5639 Drake Hollow Dr W
Jamiesons
0.21 mile away
6139 Haggerty Rd
Hookah Masters Inc
0.32 mile away
6343 Haggerty Rd
XS Hookah Lounge
0.32 mile away
6343 Haggerty Rd
Library Sports Pub & Grill
0.32 mile away
6363 Haggerty Rd
On the Dunes
0.34 mile away
2055 Haggerty Hwy
Please note this information may vary. If you come across anything inaccurate, please contact us.
Nearby schools
Walled Lake Consolidated Schools
Elementary school. Grades KG to 5.
- Public school
- Teacher - student ratio: 1:16
- Students enrolled: 479
4900 Halsted Rd, W Bloomfield, MI, 48323
248-956-2800
Middle school. Grades 6 to 8.
- Public school
- Teacher - student ratio: 1:21
- Students enrolled: 655
7601 Walnut Lake Rd, W Bloomfield, MI, 48323
248-956-2400
High school. Grades 9 to 12.
- Public school
- Teacher - student ratio: 1:20
- Students enrolled: 1194
1600 E Oakley Park Rd, Walled Lake, MI, 48390
248-956-4700
Actual schools may vary. We recommend verifying with the local school district, the school assignment and enrollment process.
With its 50+ years of experience building luxury homes, its national presence, and its status as a publicly traded Fortune 500 company, Toll Brothers holds a prominent place in the industry with seasoned leadership and strong trade partners. You can trust that with Toll Brothers, you are choosing the best in the business, and our impeccable standards are reflected in every home we build. The Company was founded in 1967 and became a public company in 1986. Its common stock is listed on the New York Stock Exchange under the symbol “TOL.” The Company serves first-time, move-up, empty-nester, active-adult, and second-home buyers, as well as urban and suburban renters. Toll Brothers builds in 24 states as well as in the District of Columbia. The Company operates its own architectural, engineering, mortgage, title, land development, golf course development, smart home technology, and landscape subsidiaries. The Company also operates its own lumber distribution, house component assembly, and manufacturing operations.
This listing's information was verified with the builder for accuracy 3 days ago
Discover More Great Communities
Select additional listings for more information
We're preparing your brochure
You're now connected with Toll Brothers. We'll send you more info soon.
The brochure will download automatically when ready.
Brochure downloaded successfully
Your brochure has been saved. You're now connected with Toll Brothers, and we've emailed you a copy for your convenience.
The brochure will download automatically when ready.
Way to Go!
You’re connected with Toll Brothers.
The best way to find out more is to visit the community yourself!






