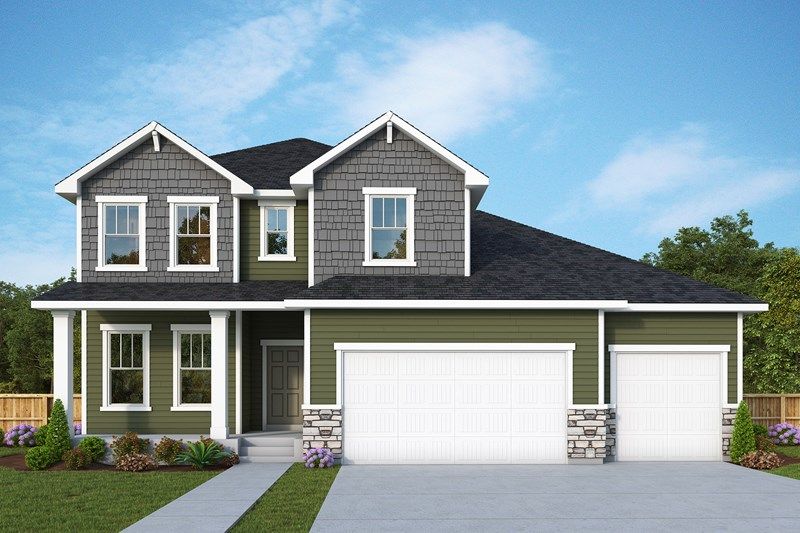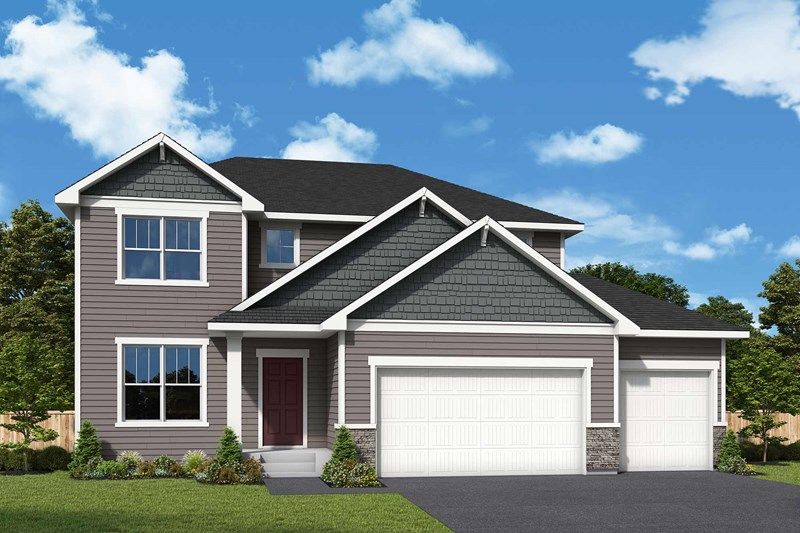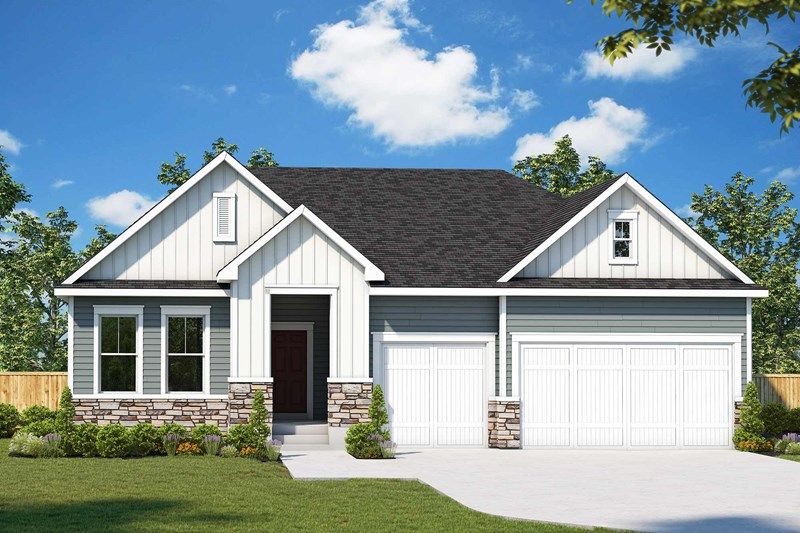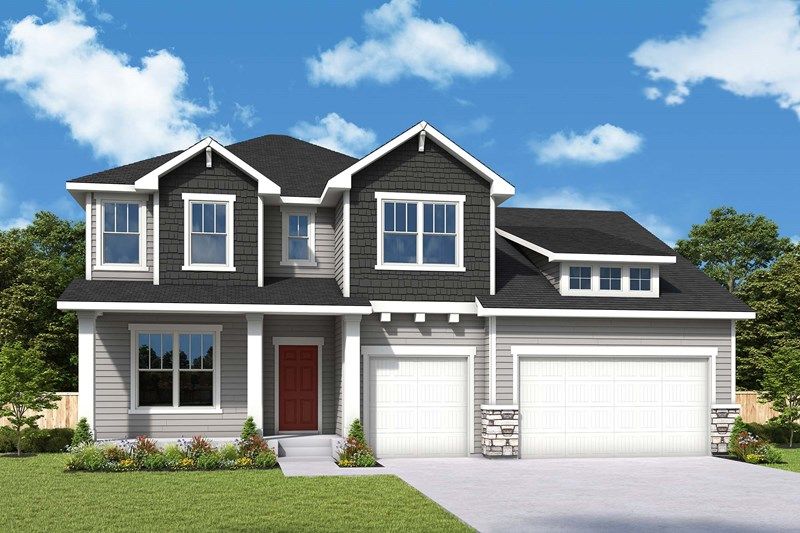





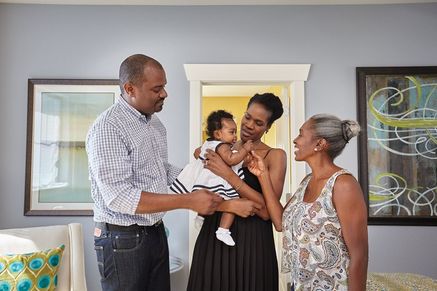
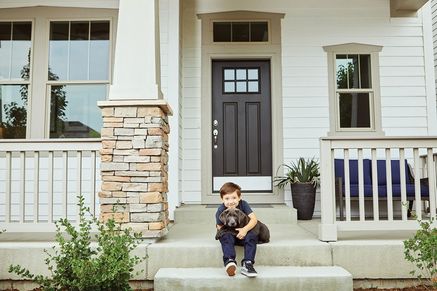





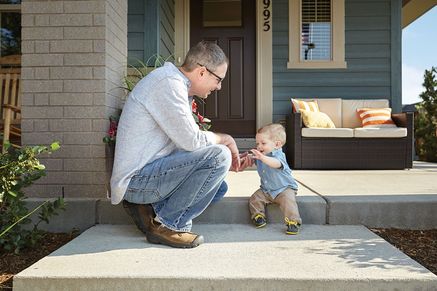


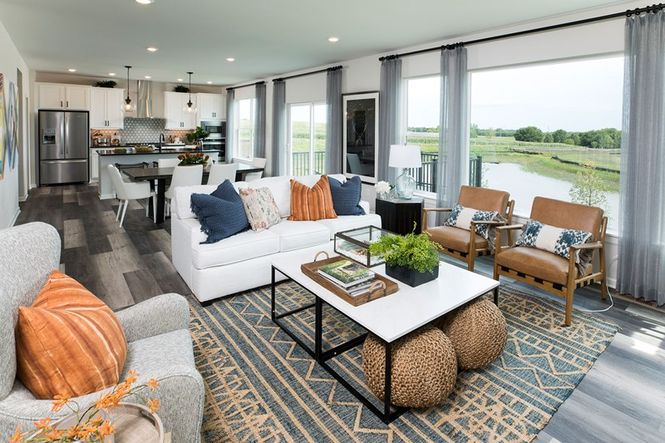

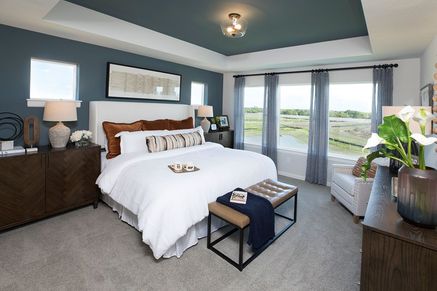
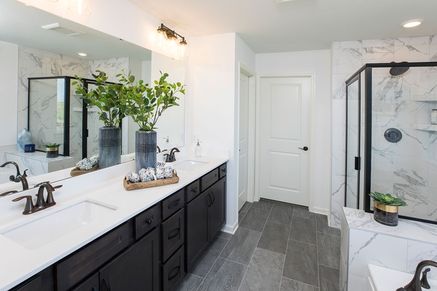


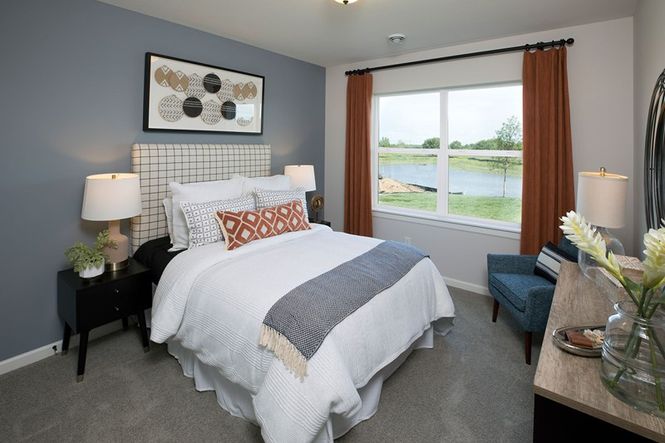

Brayburn Trails - The Reserve
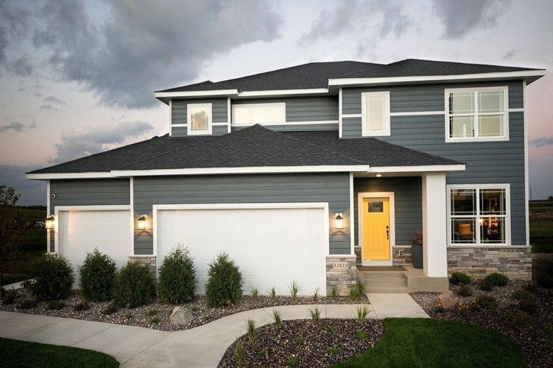
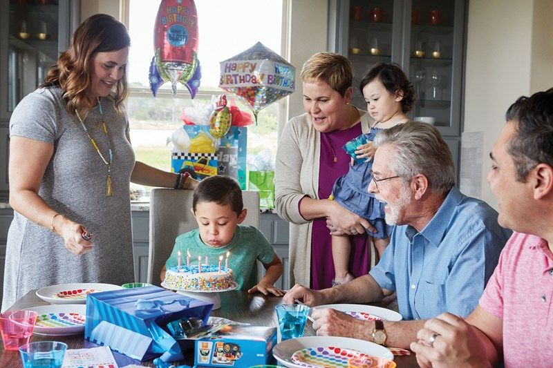

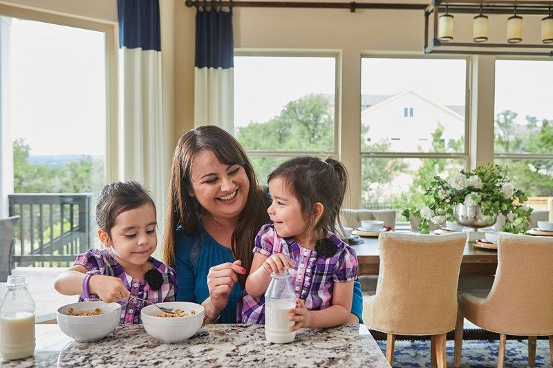


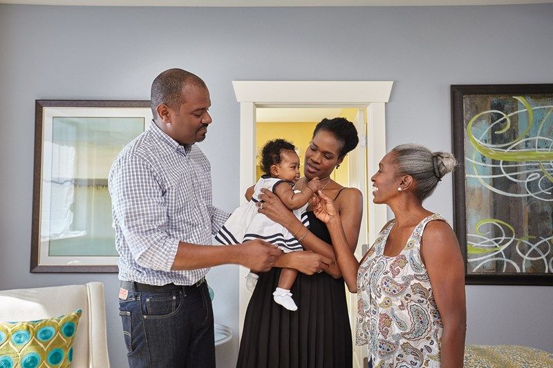
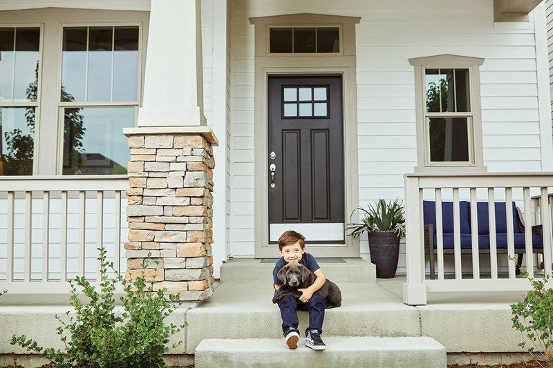



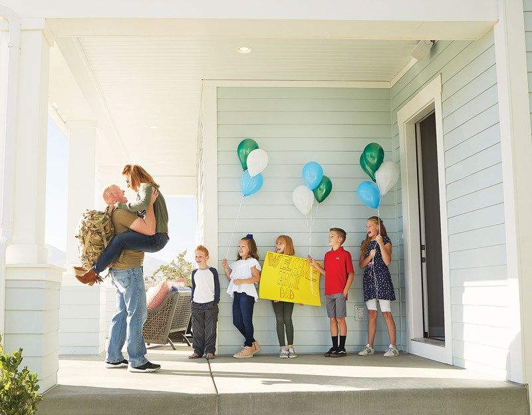

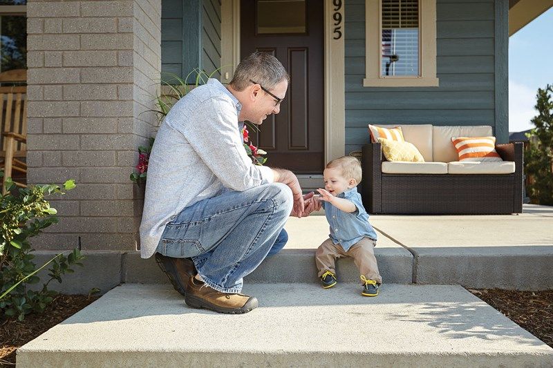
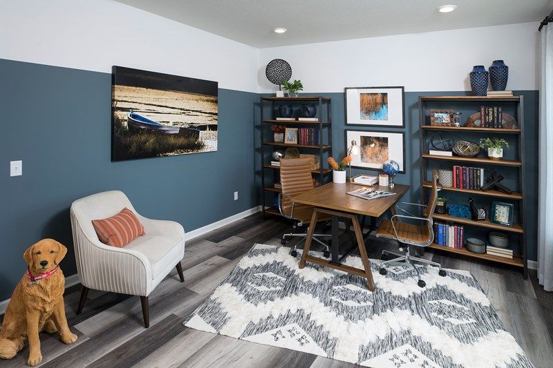
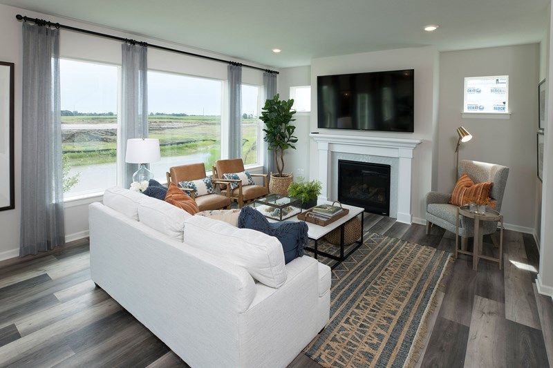
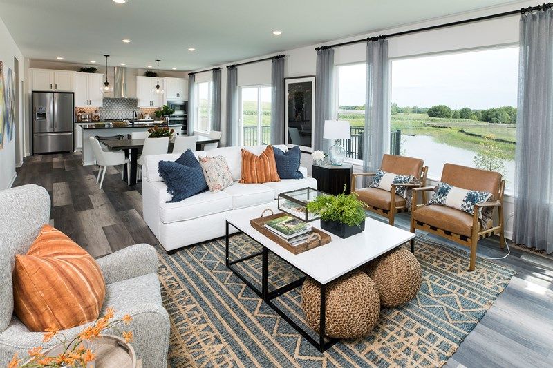
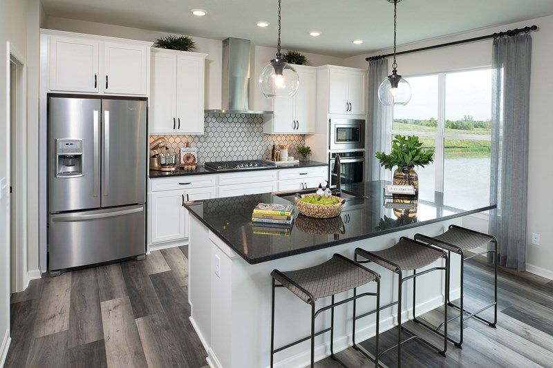
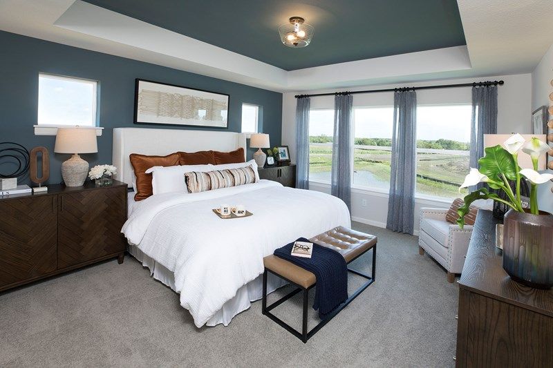
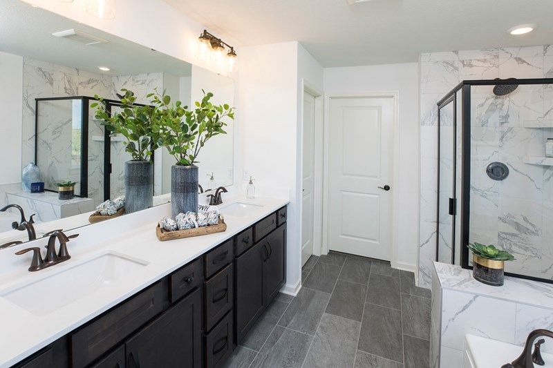
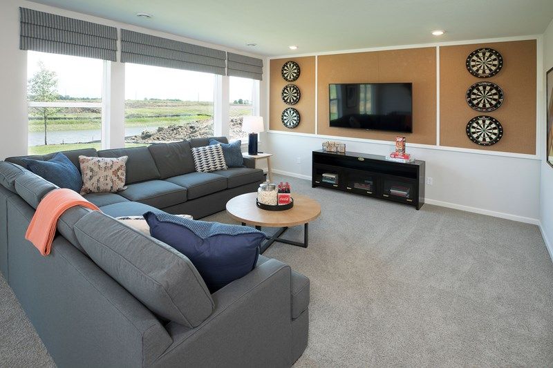
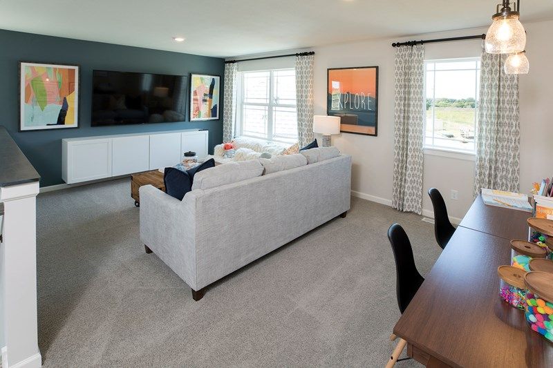
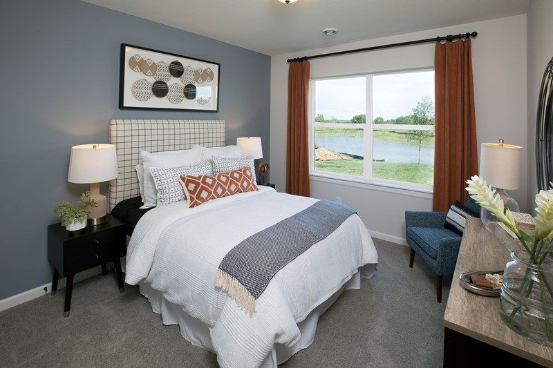
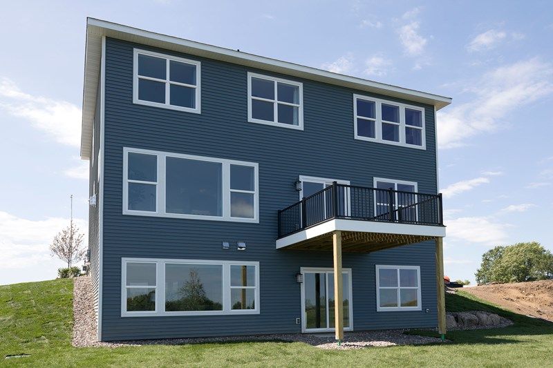
Brayburn Trails - The Reserve
11704 Harbor Lane N, Dayton, MN, 55369
by David Weekley Homes
From $571,990 This is the starting price for available plans and quick move-ins within this community and is subject to change.
This community has HOA fees
- 2-3 Beds
- 2.5 Baths
- 2-3 Car garage
- 2,035 - 3,114 Sq Ft
- 5 Floor plans
Special offers
Explore the latest promotions at Brayburn Trails - The Reserve. to learn more!
Up to $40,000 in savings on select homes in the Minneapolis/St. Paul area
Up to $40,000 in savings on select homes in the Minneapolis/St. Paul area. Offer valid January, 1, 2026 to April, 1, 2026. This offer runs through 04/01/2026.
Enjoy a 4.99% fixed rate for the first seven years on a move-in ready home in the Minneapolis/St. Pa
Enjoy a 4.99% fixed rate for the first seven years on a move-in ready home in the Minneapolis/St. Paul area! Offer valid January, 1, 2026 to March, 1, 2026. This offer runs through 03/01/2026.
Community highlights
Community amenities
Golf Course
Park
Pond
Trails
About Brayburn Trails - The Reserve
Hurry! Only a few opportunities remain to find your dream award-winning David Weekley home in Brayburn Trails – The Reserve! Nestled in Dayton along the northern boundary of the Sundance Golf Club, this stunning community consists of 256 single-family homesites surrounded by beautiful views of natural wetlands, open greenery, ponds and parks. In Brayburn Trails, you can delight in many outdoor opportunities and community amenities, including:•65-foot homesites that back up to wetland, ponds, golf courses and open space•Open-concept floor plans•More than 75 acres of natural preserve•The Dayton Greenway Corridor Trail System throughout the community•Proximity to Elm Creek Park Reserve, offering 4,900 acres of outdoor activities, including biking, cross country skiing, tubing, fishing and mor...
Available homes
Filters
Floor plans (5)
Neighborhood
Community location & sales center
11704 Harbor Lane N
Dayton, MN 55369
11704 Harbor Lane N
Dayton, MN 55369
Directions to Brayburn Trails Model Home11704 Harbor Lane N, Dayton, MN 55369 Take I-494 North to Maple Grove Take Exit 27 to merge onto I-94 West Take Exit 213 onto CR-30, Maple Grove Parkway Turn right onto Maple Grove ParkwayTurn left onto 117th Ave NTurn left onto Lanewood Ln NTurn left onto Harbor Ln NModel will be on the left11704 Harbor Ln N
Amenities
Community & neighborhood
Local points of interest
- Pond
Health and fitness
- Golf Course
- Trails
Community services & perks
- HOA fees: Yes, please contact the builder
- Local Shopping
- Park
Neighborhood amenities
ALDI
2.51 miles away
9610 Grove Cir N
Walmart Supercenter
2.84 miles away
9451 Maple Grove Pkwy N
Sam's Club
3.06 miles away
16701 94th Ave N
Rogers Drug & Grocery
3.86 miles away
21351 John Milless Dr
ALDI
4.24 miles away
11620 Theatre Dr N
Sugar & Spice Sweetery
2.17 miles away
15621 Grove Cir N
Walmart Bakery
2.84 miles away
9451 Maple Grove Pkwy N
Cakes For Your Occasions LLC
3.06 miles away
11084 108th Ave N
Rogers True Value
3.86 miles away
21351 John Milless Dr
Cub Bakery
4.42 miles away
8600 114th Ave N
Dehn's County Manor
0.94 mile away
11281 Fernbrook Ln N
Paulie's
2.17 miles away
15641 Grove Cir N
Rock Elm Tavern
2.17 miles away
15641 Grove Cir N
Daily Dose Cafe and Espresso
2.17 miles away
15517 Grove Cir N
Hometown Pizza
2.19 miles away
15511 Grove Cir N
Starbucks
2.04 miles away
15300 Grove Cir N
Daily Dose Cafe and Espresso
2.17 miles away
15517 Grove Cir N
Caribou Coffee
2.33 miles away
9805 Maple Grove Pkwy N
Caribou Coffee
2.84 miles away
16393 County Road 30
Starbucks
2.86 miles away
9404 Dunkirk Ln N
Target
2.04 miles away
15300 Grove Cir N
Mainstream Boutique
2.19 miles away
15501 Grove Cir N
Red Wing Shoe Store
2.81 miles away
16346 County Road 30
Walmart Supercenter
2.84 miles away
9451 Maple Grove Pkwy N
Sam's Club
3.06 miles away
16701 94th Ave N
Paulie's
2.17 miles away
15641 Grove Cir N
Rock Elm Tavern
2.17 miles away
15641 Grove Cir N
Chanticlear Pizza-Bar & Grill
2.81 miles away
16415 County Road 30
Dayton Bar & Grill
3.33 miles away
18481 Robinson St
Maple Tavern
3.83 miles away
9375 Deerwood Ln N
Please note this information may vary. If you come across anything inaccurate, please contact us.
Nearby schools
Anoka-hennepin Public School District
Middle school. Grades 6 to 8.
- Public school
- Teacher - student ratio: 1:17
- Students enrolled: 1981
6000 109th Ave N, Champlin, MN, 55316
763-506-5200
High school. Grades 9 to 12.
- Public school
- Teacher - student ratio: 1:20
- Students enrolled: 2983
6025 109th Ave N, Champlin, MN, 55316
763-506-6800
Actual schools may vary. We recommend verifying with the local school district, the school assignment and enrollment process.
David Weekley Homes was founded in 1976 in Houston, Texas, and we have since grown to become one of the largest national private home builders, spanning across 13 states and 19 markets. We are committed to delivering the best in Design, Choice and Service with floor plans to suit our Customers’ unique lifestyles. And with a reputation for exceptional Customer Satisfaction and high-quality craftsmanship, our Customers can enjoy knowing their home was thoughtfully designed and expertly crafted. It’s why more than 115,000 delighted Homeowners have chosen David Weekley Homes to make their new home dreams come true! Trust in one of the nation’s most award-winning home builders and start building your dream David Weekley home today!
This listing's information was verified with the builder for accuracy 2 days ago
Discover More Great Communities
Select additional listings for more information
We're preparing your brochure
You're now connected with David Weekley Homes. We'll send you more info soon.
The brochure will download automatically when ready.
Brochure downloaded successfully
Your brochure has been saved. You're now connected with David Weekley Homes, and we've emailed you a copy for your convenience.
The brochure will download automatically when ready.
Way to Go!
You’re connected with David Weekley Homes.
The best way to find out more is to visit the community yourself!

