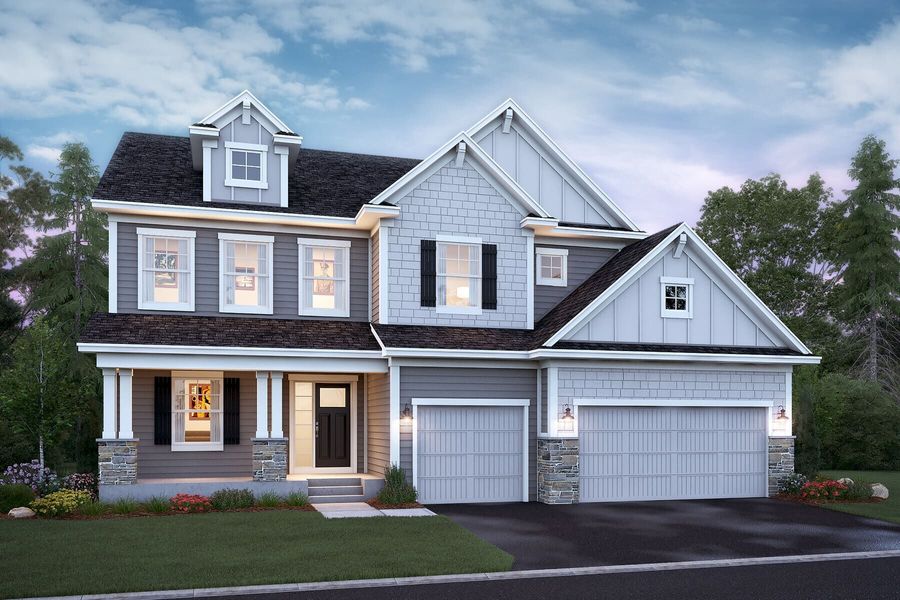


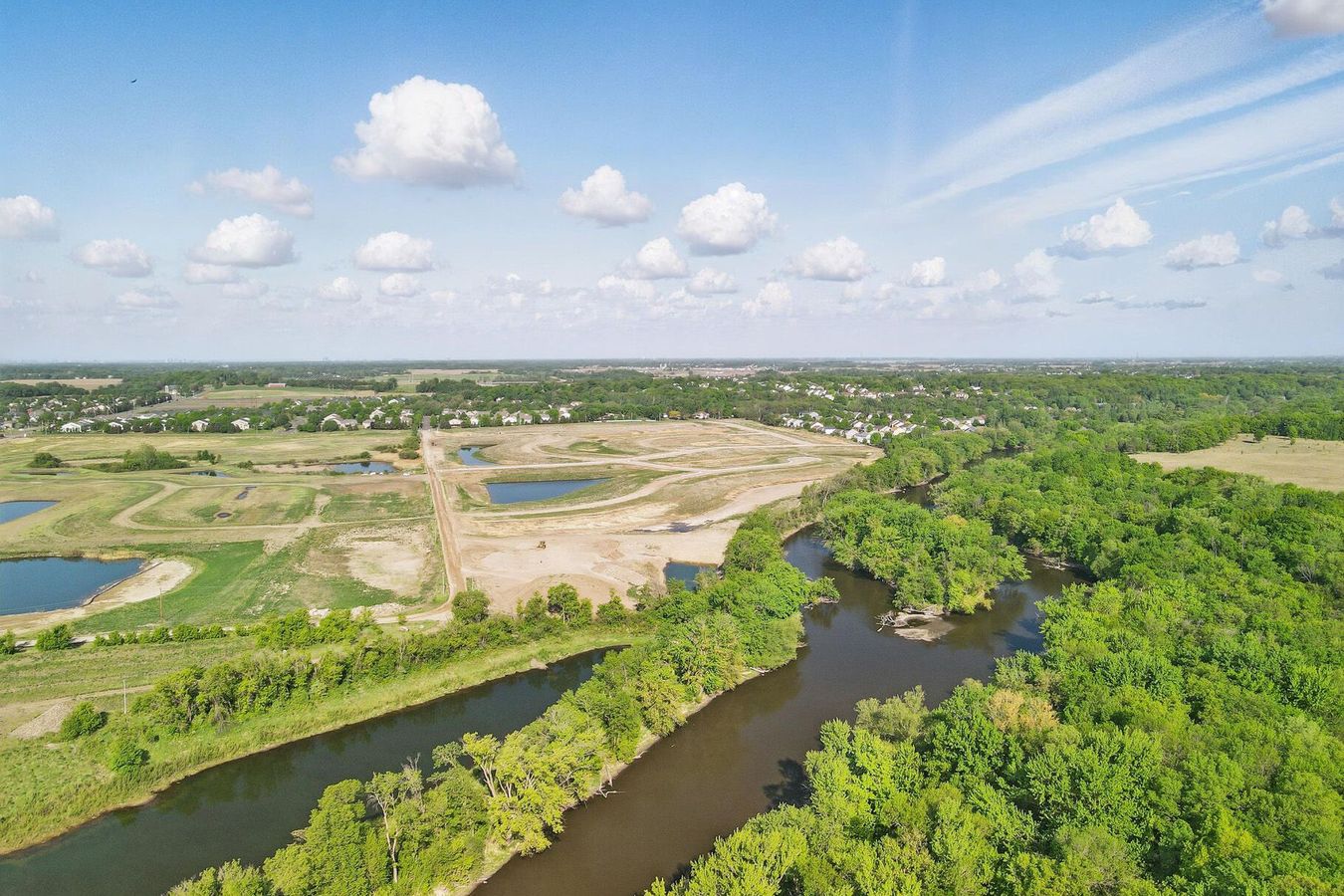
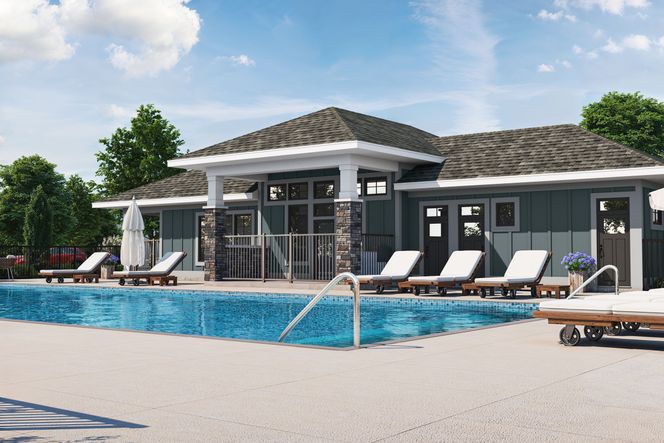

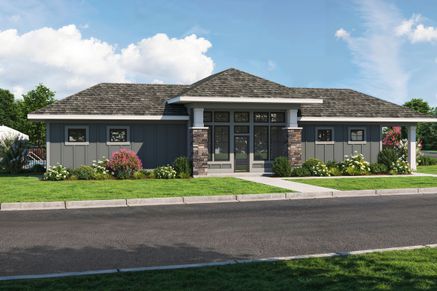






Riverview Preserve
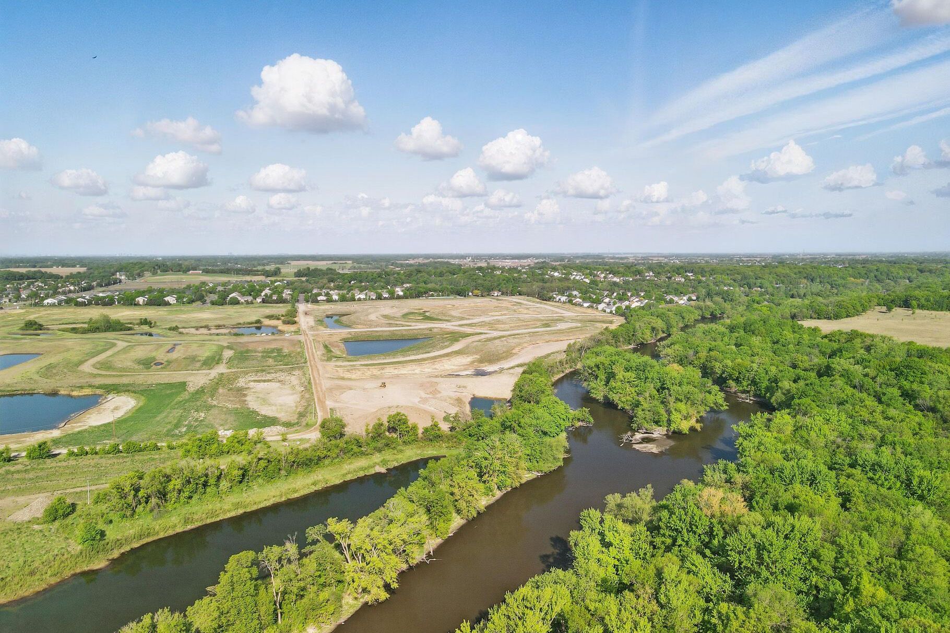



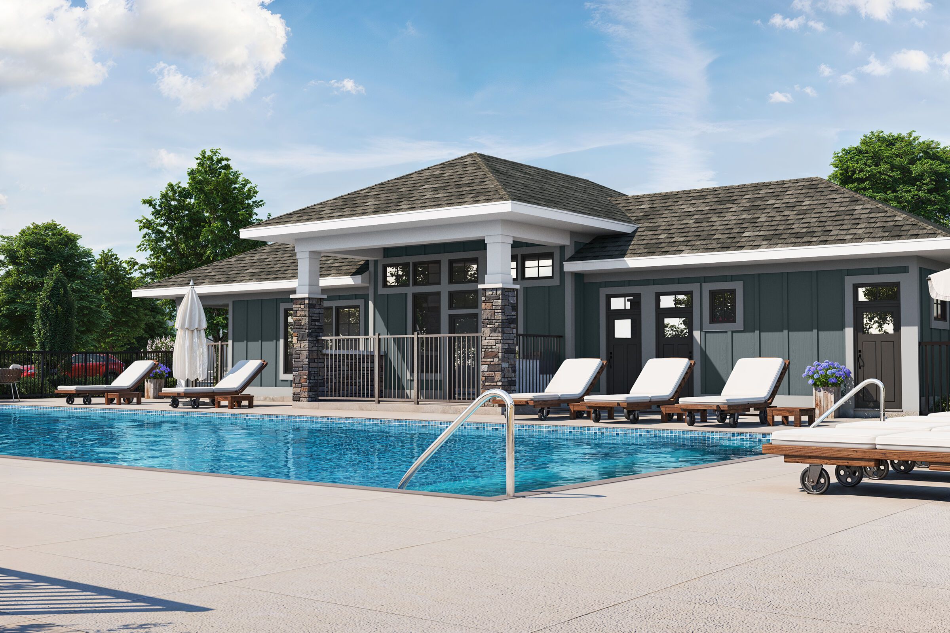
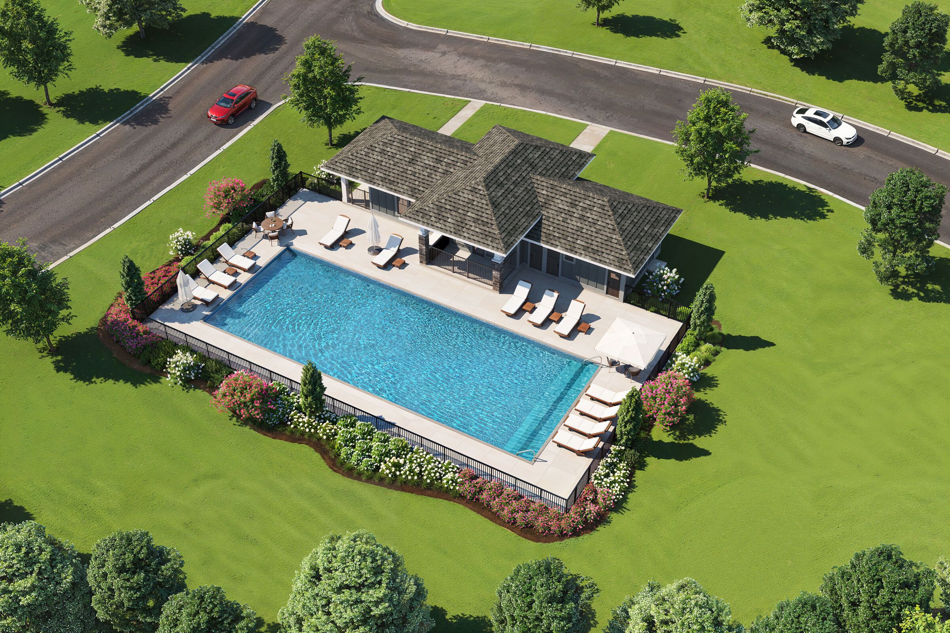
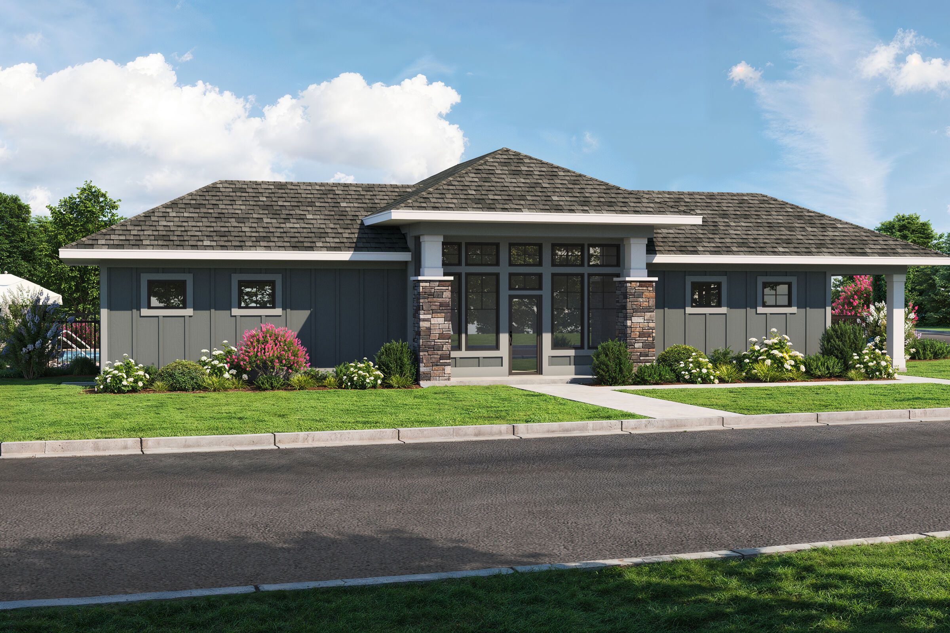

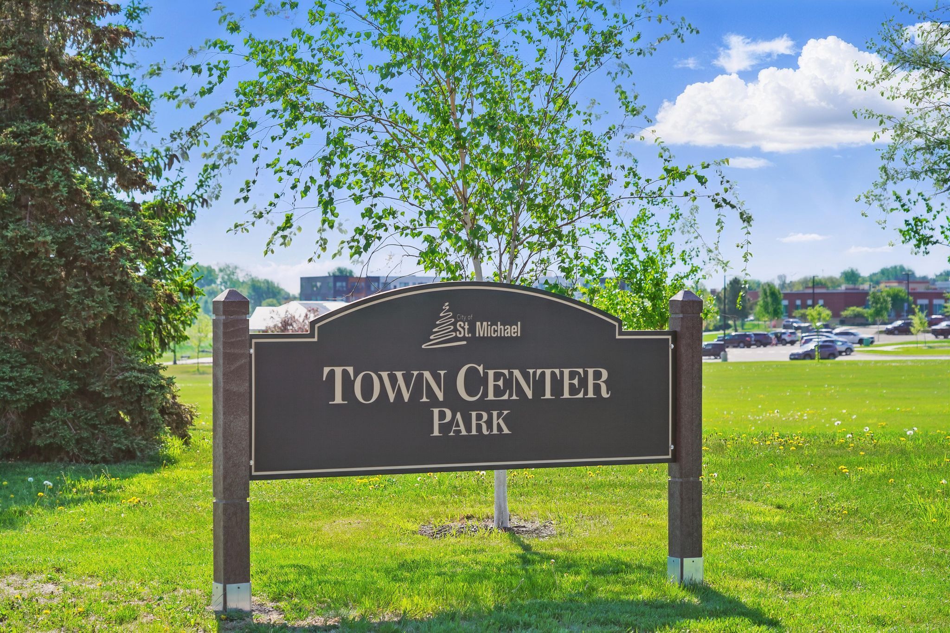
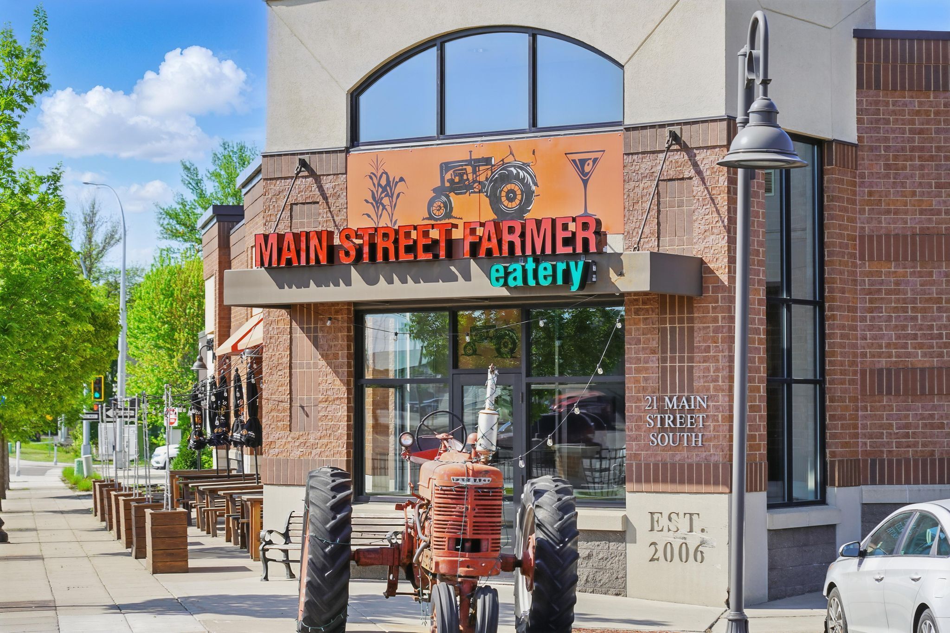


Riverview Preserve
11500 19th St NE, Saint Michael, MN, 55376
by M/I Homes
From $469,990 This is the starting price for available plans and quick move-ins within this community and is subject to change.
- 2-5 Beds
- 2-4.5 Baths
- 2-4 Car garage
- 1,773 - 3,917 Sq Ft
- 7 Total homes
- 12 Floor plans
Special offers
Explore the latest promotions at Riverview Preserve. to learn more!
Long-Term Rate Lock Offered Through M/I Financial, LLC
Lock in your limited-time, below-market rate now!*
Celebrate a Decade of Dreams with M/I Homes!
10 years in the Twin Cities and we're giving you more ways to make your dream home a reality. This offer runs through 03/31/2026.
Take Advantage of Our Home-to-Sell Program
Many people need to sell their current home before they can move into the new home of their dreams! We can help you sell your existing home, making the process of purchasing your new M/I home smoother and quicker. With our Home-To-Sell program, yo...
Community highlights
Community amenities
Club House
Pool
About Riverview Preserve
Riverview Preserve is now selling! Connect with our Internet Sales Team to set up your appointment today! ---->Surrounded by scenic landscapes and the nearby Crow River, this expansive, master-planned neighborhood on the southeast side of Saint Michael offers a rare blend of natural beauty, modern amenities, and thoughtfully designed homes for every stage of life. With easy access to Highway 94 and close proximity to Downtown Saint Michael, Riverview Preserve delivers the convenience you need with the serenity you crave. A Home for Every LifestyleWhether you’re a first-time buyer, a growing family, or ready to right-size into a home with less maintenance, Riverview Preserve has a home that fits. This dynamic community features three distinct collections: Prestige Series Homes on th...
Available homes
Filters
Floor plans (12)
Quick move-ins (8)
Community map for Riverview Preserve

Browse this interactive map to see this community's available lots.
Neighborhood
Community location & sales center
11500 19th St NE
Saint Michael, MN 55376
11500 19th St NE
Saint Michael, MN 55376
888-767-2309
Start by heading northwest on I-94 W from Downtown Minneapolis. Continue on I-94 W for approximately 25 miles. Take Exit 205A for MN-241 E. Merge onto MN-241 E and continue for about 5 miles. At the traffic circle, take the 2nd exit onto 42nd Ave. Turn left onto 4th St SE / Lincoln Dr and continue for roughly 1 mile. Turn left onto 32nd St NE. Continue onto Lander Ave and arrive at Riverview Preserve. You can also search M/I Homes Riverview Preserve on Google Maps.
Amenities
Community & neighborhood
Local points of interest
- Crow-Hassan Park Reserve
- Crow Hassan Dog Park
- The Landings Park
- Downtown St Michael
- Main Street Farmer Eatery
- Big Woods Elementary School
- STMA Middle School
- STMA High School
- St Michael Cinema
- Beebe Lake Regional Park
Social activities
- Club House
Health and fitness
- Pool
Community services & perks
- HOA fees: Unknown, please contact the builder
Schools near Riverview Preserve
- St. Michael-albertville School District
Actual schools may vary. Contact the builder for more information.
M/I Homes has been building new homes of outstanding quality and superior design for more than 40 years. Founded in 1976 by Irving and Melvin Schottenstein, and guided by Irving’s drive to always “treat the customer right,” we’ve fulfilled the dreams of more than 170,000 homeowners, and grown to become one of the nation’s leading homebuilders.
This listing's information was verified with the builder for accuracy 4 days ago
Discover More Great Communities
Select additional listings for more information
We're preparing your brochure
You're now connected with M/I Homes. We'll send you more info soon.
The brochure will download automatically when ready.
Brochure downloaded successfully
Your brochure has been saved. You're now connected with M/I Homes, and we've emailed you a copy for your convenience.
The brochure will download automatically when ready.
Way to Go!
You’re connected with M/I Homes.
The best way to find out more is to visit the community yourself!







