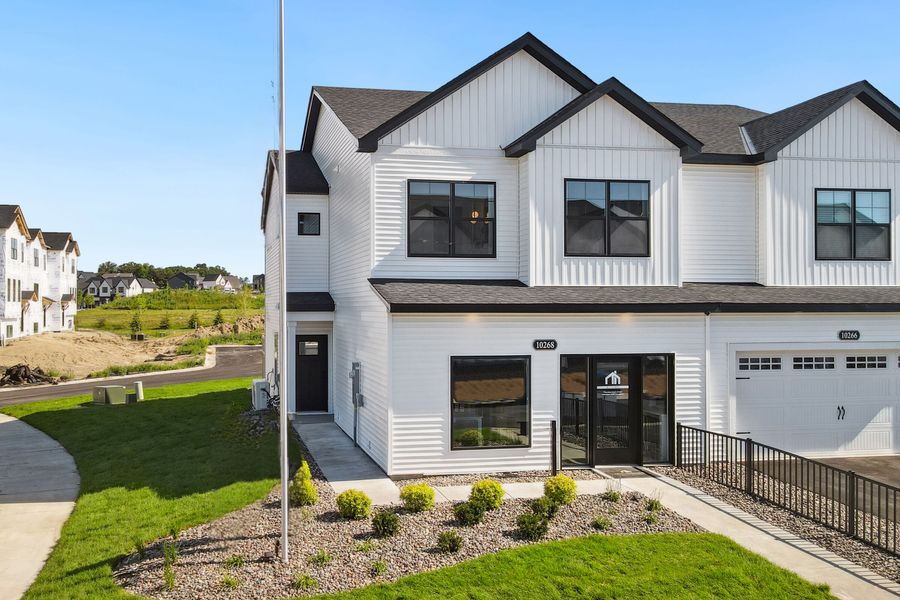


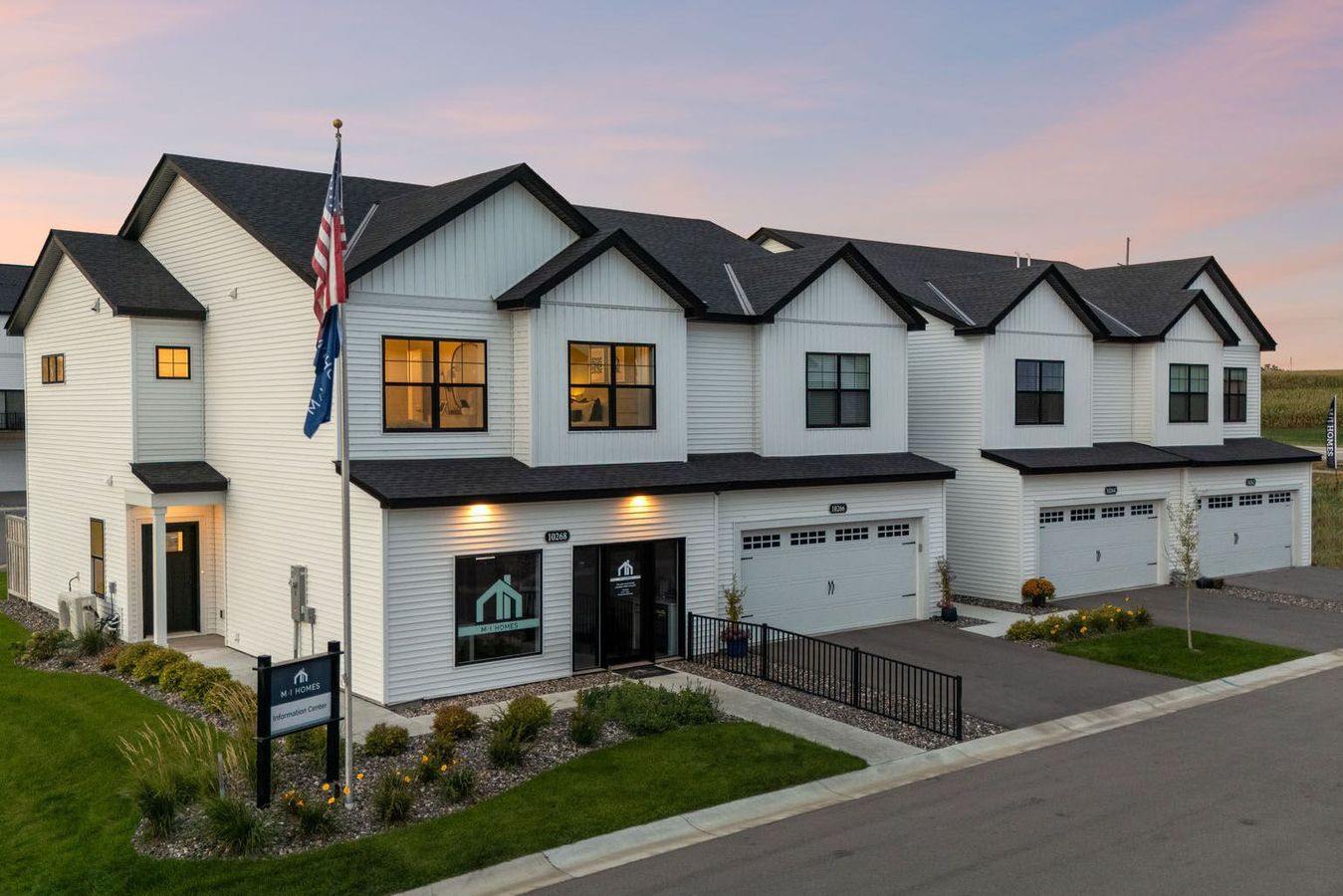






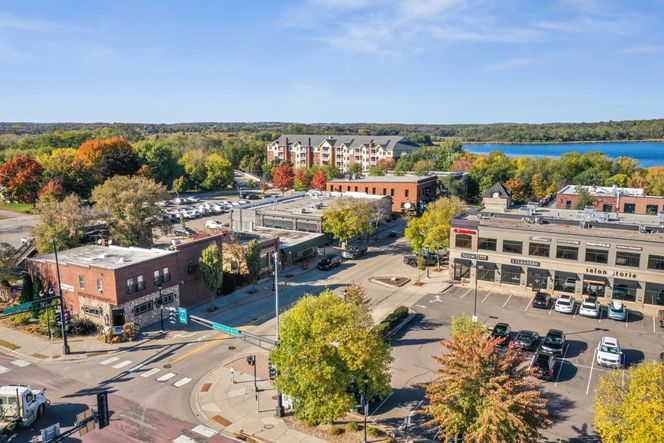





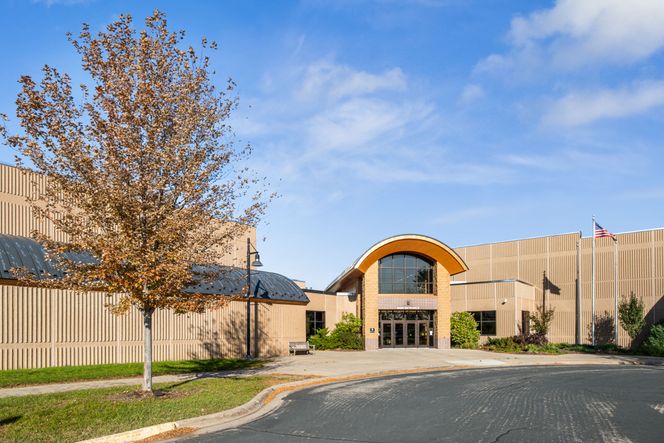


Birchwood





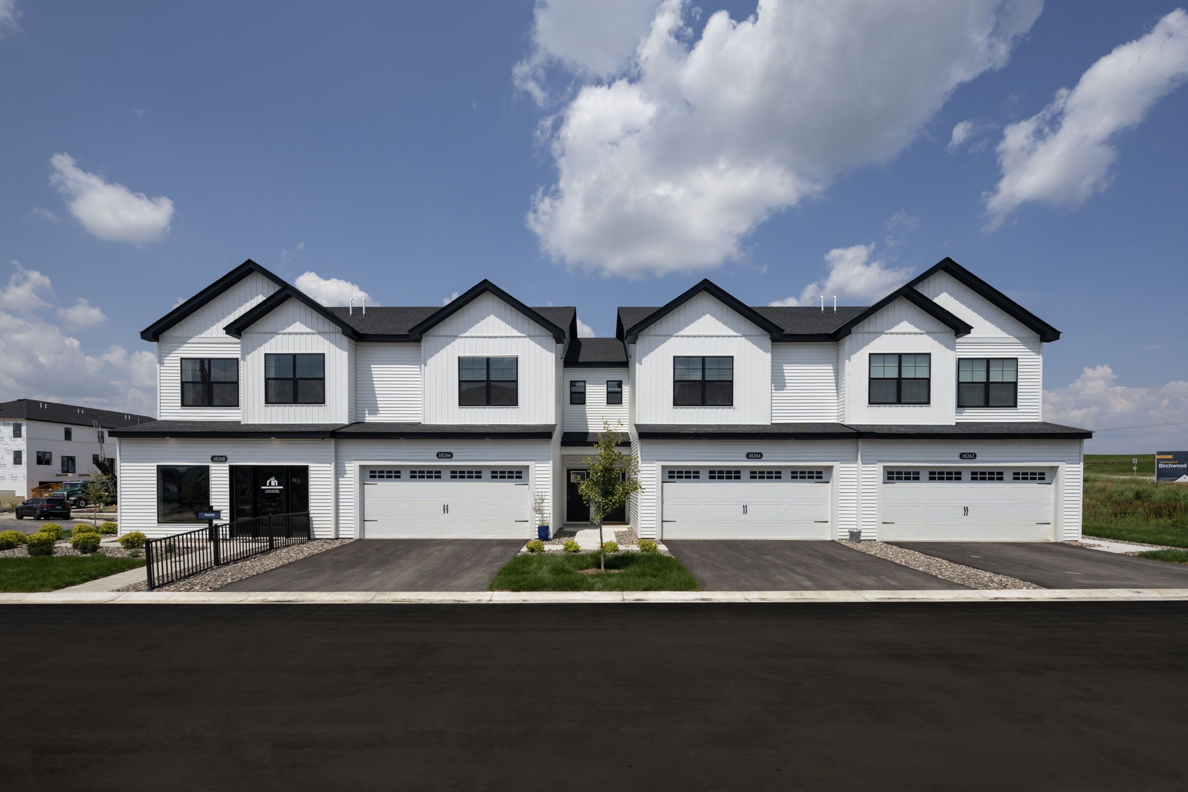




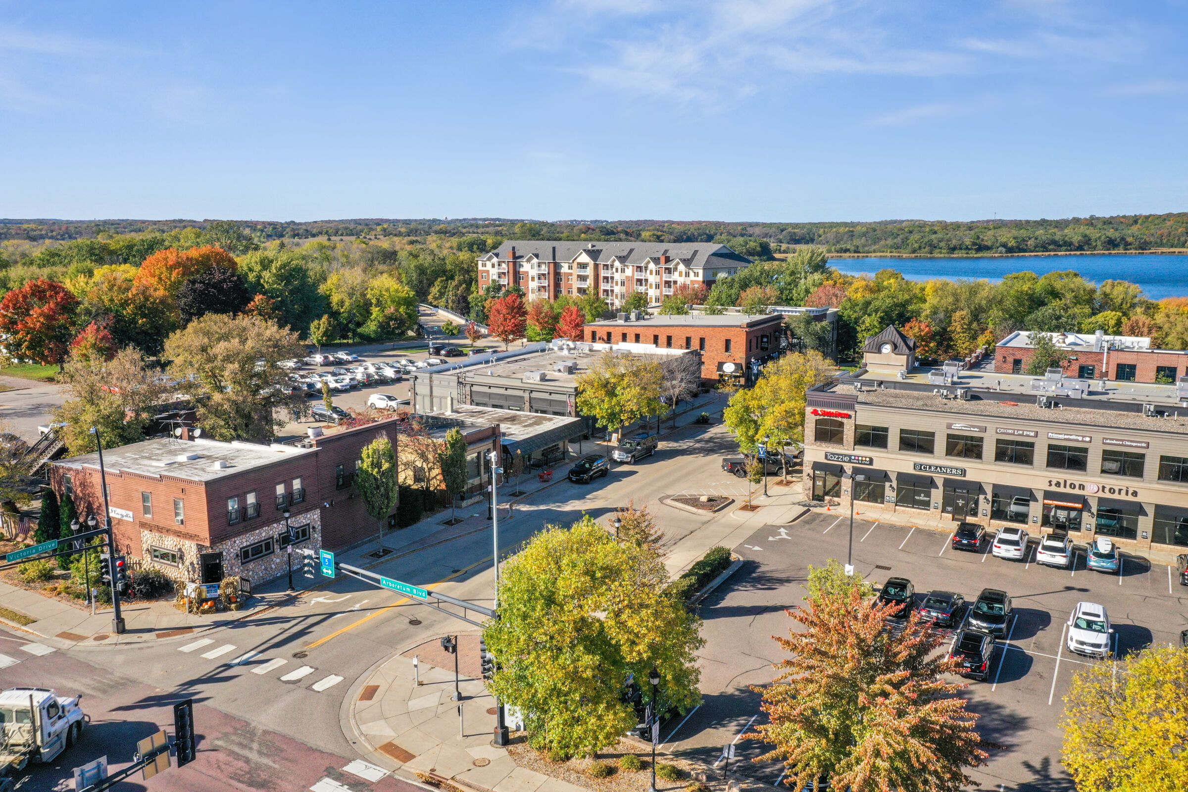

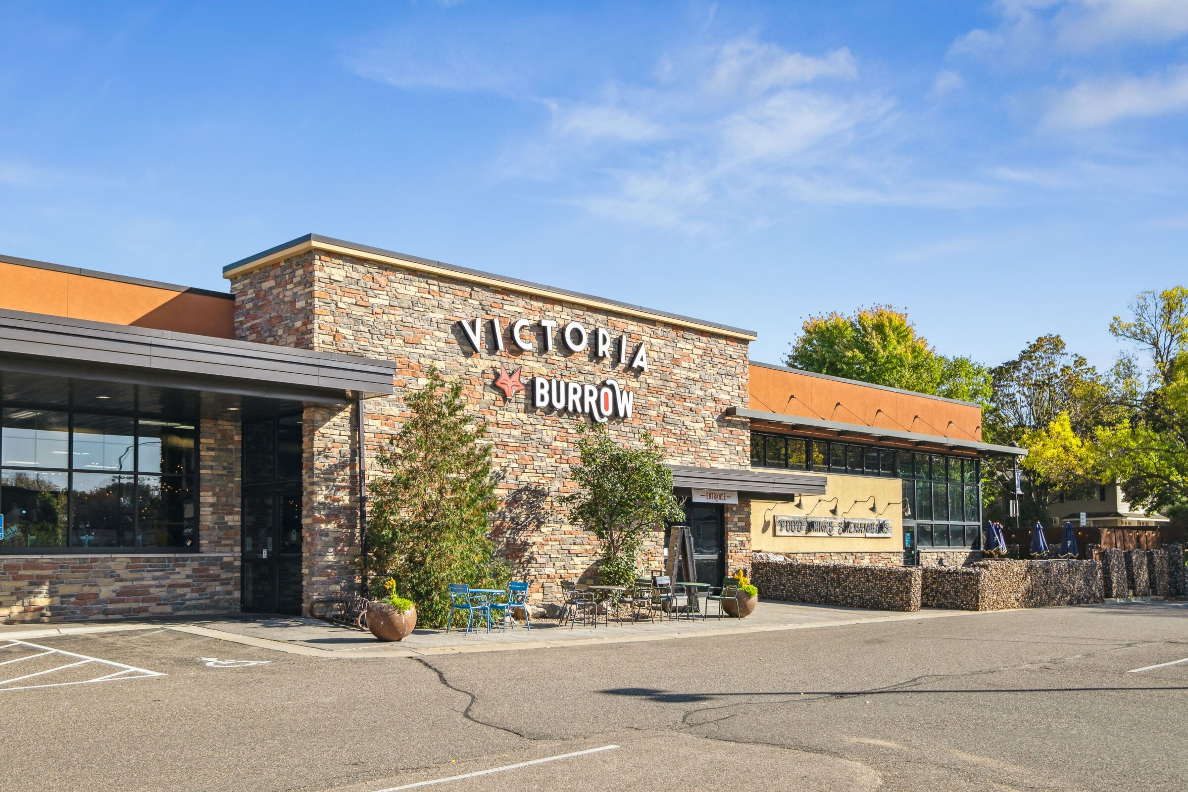



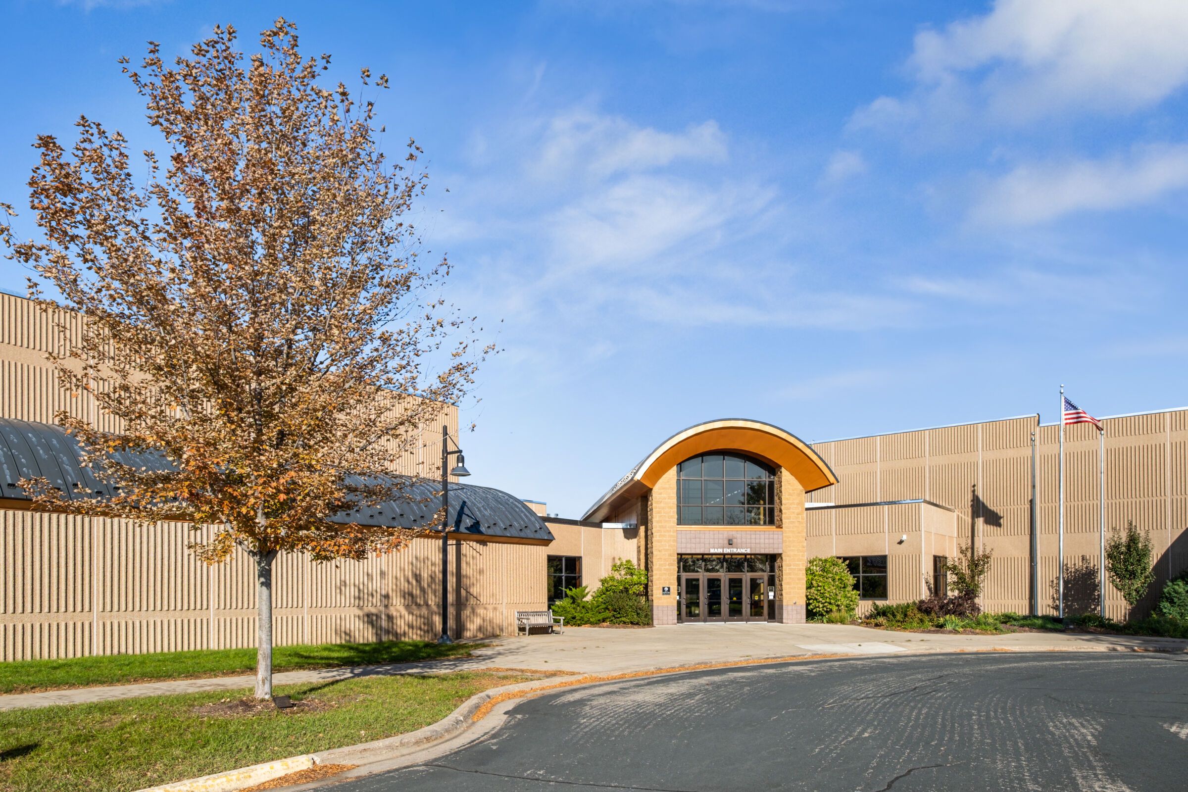

Birchwood
10268 Birchwood Circle, Victoria, MN, 55318
by M/I Homes
From $369,990 This is the starting price for available plans and quick move-ins within this community and is subject to change.
- 3 Beds
- 2.5 Baths
- 2 Car garage
- 1,667 - 1,722 Sq Ft
- 8 Total homes
- 2 Floor plans
Special offers
Explore the latest promotions at Birchwood. to learn more!
Long-Term Rate Lock Offered Through M/I Financial, LLC
Lock in your limited-time, below-market rate now!*
Celebrate a Decade of Dreams with M/I Homes!
10 years in the Twin Cities and we're giving you more ways to make your dream home a reality. This offer runs through 03/31/2026.
Take Advantage of Our Home-to-Sell Program
Many people need to sell their current home before they can move into the new home of their dreams! We can help you sell your existing home, making the process of purchasing your new M/I home smoother and quicker. With our Home-To-Sell program, yo...
Community highlights
About Birchwood
Welcome to Birchwood at Marsh Hollow, a community of 2- and 3-story new construction townhomes coming to Victoria, Minnesota. Located off Victoria Drive, Lake Minnetonka is a few miles north, and Downtown Victoria is just minutes down the street! This community blends an idyllic, nature-rich setting with modern comforts and proximity to Highways 212 and 5, making it a one-of-a-kind place to move into your dream new-build townhome. Townhomes at Birchwood are now selling! Choose from quick move-in homes ready this fall! Details About Our Victoria, MN Homes for SaleWith towering ceilings, plenty of storage space, and tons of natural light throughout each room, these new townhomes will live like single family homes; each one featuring a large, luxurious owner's suite, an open-concept livin...
Available homes
Filters
Floor plans (2)
Quick move-ins (9)
Community map for Birchwood

Browse this interactive map to see this community's available lots.
Neighborhood
Community location & sales center
10268 Birchwood Circle
Victoria, MN 55318
10268 Birchwood Circle
Victoria, MN 55318
888-494-9938
From Highway 212: Traveling on Highway 212 take exit to Engler Blvd in Chaska. Follow Engler Blvd and turn right onto Victoria Dr. Travel 0.1 miles and turn left onto Game Farm Rd. Travel one block and turn left into the community on Birchwood circle. From Highway 5: Traveling on I-394 W continue to take exit to MN-7 W. Continue for 7 miles and turn left onto Hazeltine Blvd. Continue for 2 miles and turn right onto Highway 5. Continue straight for 3 miles until you enter Downtown Victoria. Take a left onto Victoria Drive and travel 3 miles and turn right onto Game Farm Rd. Turn left into the community on Birchwood Circle. If you're using a GPS device, you can input M/I Homes Birchwood.
Amenities
Community & neighborhood
Local points of interest
- ENKI Brewing Taproom & Eatery
- Lowry Nature Center in Carver Park Reserve
- Ruby's Roost Bakery & Coffee
- The Burrow - Victoria
- The Parlour Salon & Spa
- Deer Run Golf Club
- Victoria Recreation Center
- Diethelm Park
Community services & perks
- HOA fees: Unknown, please contact the builder
Neighborhood amenities
ALDI
2.84 miles away
1110 Hazeltine Blvd
Cub
2.89 miles away
200 Pioneer Trl
Cooper's Foods
3.24 miles away
710 N Walnut St
Cub
6.30 miles away
23800 Highway 7
Lunds & Byerlys
6.36 miles away
800 W 78th St
Master Supplements Inc
2.48 miles away
1600 Arboretum Blvd
Theradiotics Inc
2.64 miles away
8142 Orchid
GNC
2.89 miles away
228 Pioneer Trl
Master Supplements Inc
2.97 miles away
1891 Stieger Lake Ln
Cheesecake Funk
1.38 miles away
3000 Town Course Dr
Oak 19
1.38 miles away
3000 Town Course Dr
Enki Brewing Co
2.48 miles away
1495 Stieger Lake Ln
Floyd's Bar
2.48 miles away
1758 Arboretum Blvd
Driven Coffee
1.10 miles away
114008 Hundertmark Rd
Starbucks
2.70 miles away
111 Pioneer Trl
Caribou Coffee
2.78 miles away
142 Pioneer Trl
Starbucks
2.88 miles away
1114 Hazeltine Blvd
Dunkin'
3.25 miles away
710 N Chestnut St
Tobecreated Handmade
2.03 miles away
3112 Francesca Dr
Target
2.67 miles away
111 Pioneer Trl
Kohl's
2.89 miles away
1140 Hazeltine Blvd
Wild Bee Boutique
3.03 miles away
2680 Heron Ln
Target
5.93 miles away
875 E Main St
Floyd's Bar
2.48 miles away
1758 Arboretum Blvd
The Noble Lion
2.48 miles away
7940 Victoria Dr
Victoria Bar & Grill
2.48 miles away
7900 Quamoclit
Qdoba Mexican Eats
2.72 miles away
194 Pioneer Trl
Heartbreakers Bar & Grill
2.89 miles away
222 Pioneer Trl
Please note this information may vary. If you come across anything inaccurate, please contact us.
Nearby schools
Eastern Carver City School District
Elementary school. Grades PK to 5.
- Public school
- Teacher - student ratio: 1:16
- Students enrolled: 652
9300 Red Fox Dr, Victoria, MN, 55386
952-556-3000
Middle school. Grades 6 to 8.
- Public school
- Teacher - student ratio: 1:15
- Students enrolled: 519
1600 Park Ridge Dr, Chaska, MN, 55318
952-556-7600
High school. Grades 9 to 12.
- Public school
- Teacher - student ratio: 1:20
- Students enrolled: 1370
2200 Lyman Blvd, Chanhassen, MN, 55317
952-556-3500
Actual schools may vary. We recommend verifying with the local school district, the school assignment and enrollment process.
M/I Homes has been building new homes of outstanding quality and superior design for more than 40 years. Founded in 1976 by Irving and Melvin Schottenstein, and guided by Irving’s drive to always “treat the customer right,” we’ve fulfilled the dreams of more than 170,000 homeowners, and grown to become one of the nation’s leading homebuilders.
This listing's information was verified with the builder for accuracy 4 days ago
Discover More Great Communities
Select additional listings for more information
We're preparing your brochure
You're now connected with M/I Homes. We'll send you more info soon.
The brochure will download automatically when ready.
Brochure downloaded successfully
Your brochure has been saved. You're now connected with M/I Homes, and we've emailed you a copy for your convenience.
The brochure will download automatically when ready.
Way to Go!
You’re connected with M/I Homes.
The best way to find out more is to visit the community yourself!




