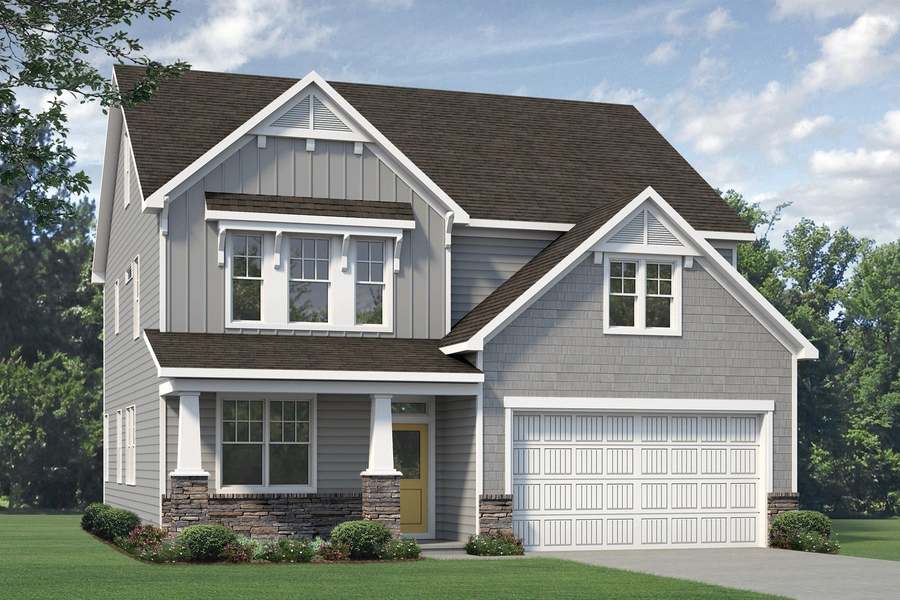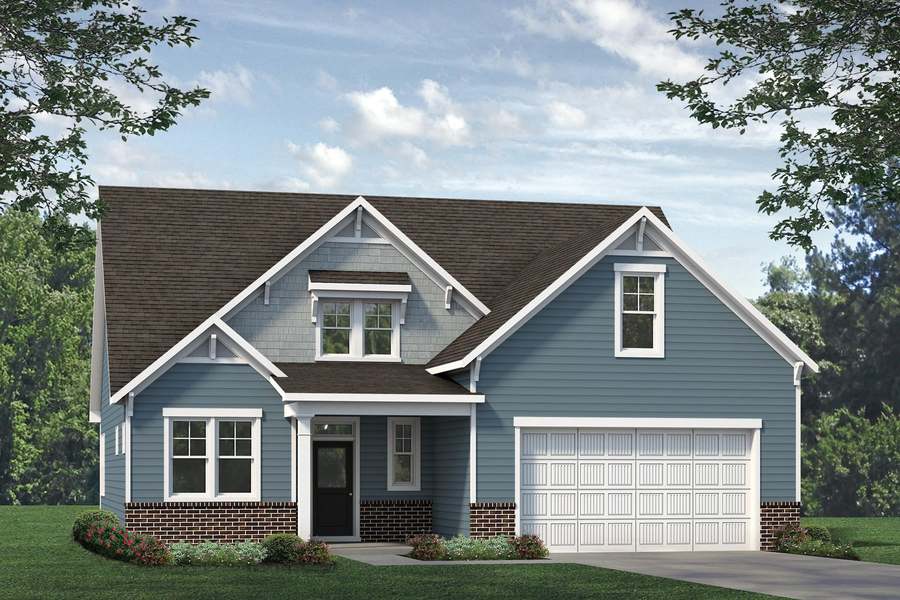










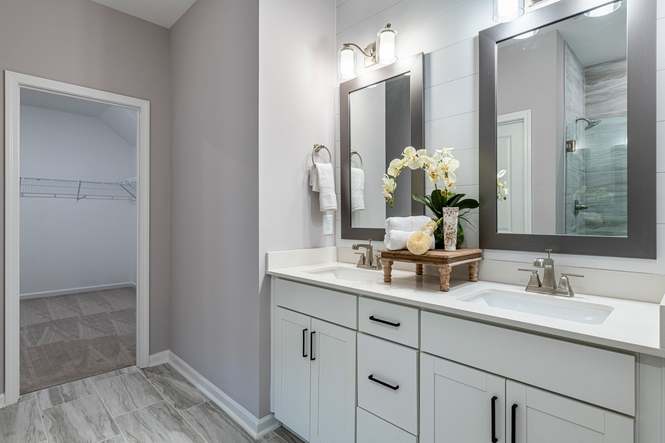

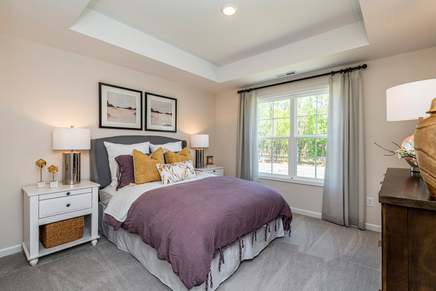














Legacy Lakes







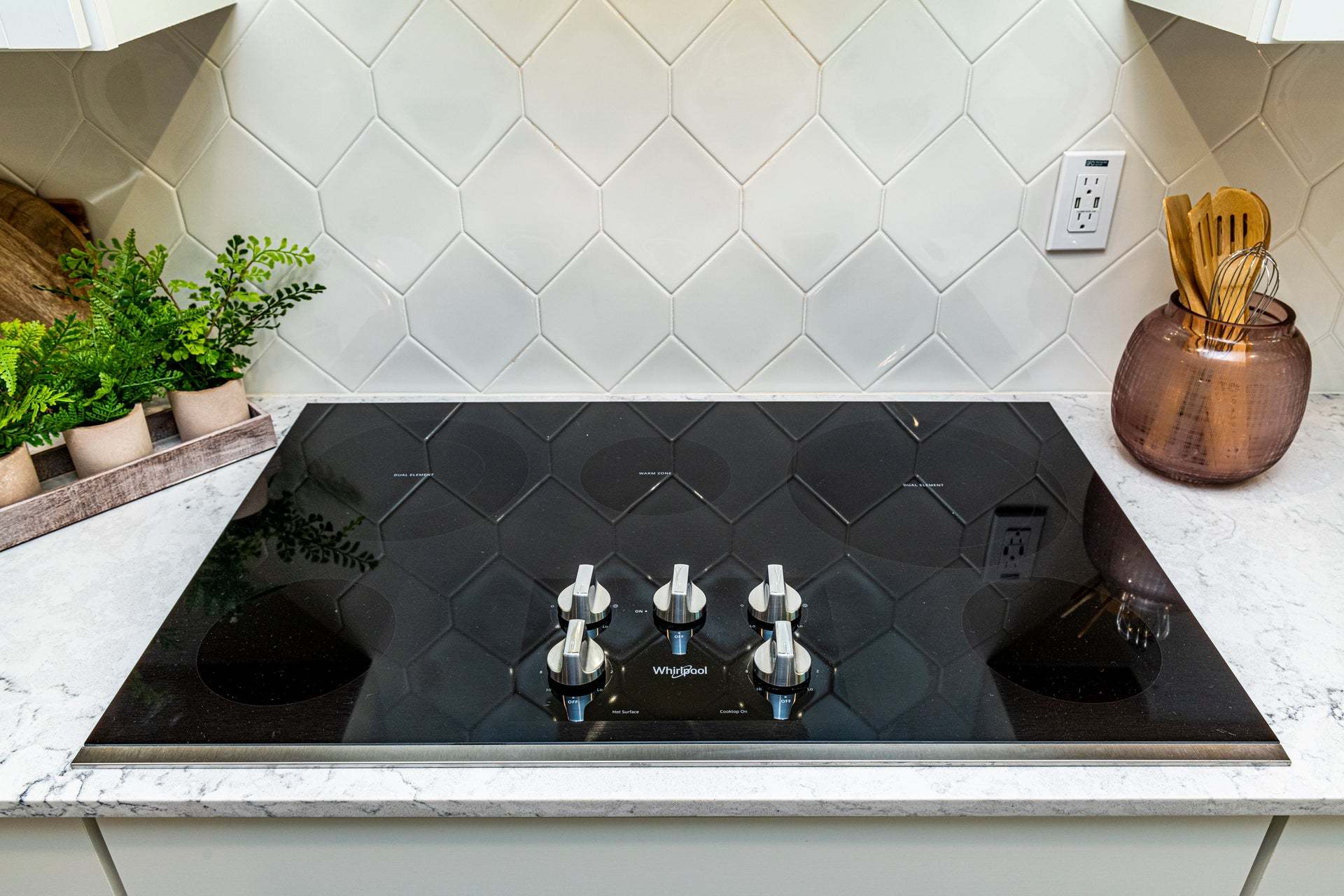




















Legacy Lakes
513 Watauga Lane, Aberdeen, NC, 28315
by McKee Homes
From $453,990 This is the starting price for available plans and quick move-ins within this community and is subject to change.
- 3-4 Beds
- 2.5-4.5 Baths
- 2 Car garage
- 2,225 - 3,346 Sq Ft
- 2 Total homes
- 6 Floor plans
Community highlights
Community amenities
Club House
Community Center
Golf Course
Lake
Tennis
Trails
About Legacy Lakes
Our Newest Phase in Legacy Lakes is NOW SELLING! Featuring 28 single family homesites and some of our newest, most sought after floorplans! Don’t miss your chance to live in this gorgeous community with over 400 acres of pine trees, rolling fairways and natural lakes. This quaint neighborhood is located just minutes from Pinehurst, Southern Pines and Fort Liberty. Our new homesites are perfect for golf enthusiasts as they are located near Green #1 and #18. Legacy Lakes is also located near the Village of Pinehurst as well as Pinehurst #2 (known as one of the best courses in the country!) Residents and visitors can also enjoy the community pool, tennis courts, fitness center, equestrian events and art exhibits. MODEL HOME is available to tour! Call today!
Available homes
Filters
Floor plans (6)
Quick move-ins (2)
Community map for Legacy Lakes

Browse this interactive map to see this community's available lots.
Neighborhood
Community location & sales center
513 Watauga Lane
Aberdeen, NC 28315
513 Watauga Lane
Aberdeen, NC 28315
888-716-5129
Take NC-211 West (toward Raeford) from US-15 / US-501. Continue on NC-
Amenities
Community & neighborhood
Local points of interest
- Lake
Social activities
- Club House
Health and fitness
- Golf Course
- Tennis
- Trails
Community services & perks
- HOA fees: Unknown, please contact the builder
- Community Center
Neighborhood amenities
ALDI
2.27 miles away
1500 N Sandhills Blvd
Wicker Mart
2.27 miles away
Laurinburg RD
Food Lion
3.62 miles away
1832 N Sandhills Blvd
Harris Teeter
3.65 miles away
11109 US 15 501 Highway 1804
Walmart Supercenter
3.89 miles away
250 Turner St
The Bakehouse
2.07 miles away
120 N Poplar St
Walmart Bakery
3.89 miles away
250 Turner St
Nature's Own Market
4.46 miles away
195 Bell Ave
Cookies N-Moore
4.60 miles away
801 SW Broad St
Beefeaters
4.74 miles away
672 SW Broad St
Legacy Golf Links
0.63 mile away
12615 US 15 501 Hwy
Legacy Grill
0.63 mile away
12615 US 15 501 Hwy
House Of Fish Seafood Restaurant
1.58 miles away
9671 NC 211 Hwy
Railhouse Brewery
1.89 miles away
105 E South St
Mason's Restaurant & Grocery
2.00 miles away
111 N Sycamore St
High Octane
1.93 miles away
140 S Sycamore St
Cactus Creek Gourmet Coffee Co
2.38 miles away
120 Oconnor Pl
Lynette's Cuban Bakery and Cafe
2.84 miles away
3060 NC 5 Hwy
Grannys Donuts
3.49 miles away
201 Johnson St
Dunkin'
3.55 miles away
1798 N Sandhills Blvd
Noga Ailer Boutique LLC
1.91 miles away
103 W South St
Eloise & Co
1.99 miles away
111 W Main St
Family Dollar
2.93 miles away
155 S Walnut St
Family Dollar
3.55 miles away
1810 N Sandhills Blvd
Legacy Grill
0.63 mile away
12615 US 15 501 Hwy
STR Bar LLC
2.08 miles away
145 Carolina Rd
Good Times Tavern & Restaurant
2.27 miles away
306 Scuppernong Dr
Squires Pub
3.48 miles away
1853 Bethesda Rd
Please note this information may vary. If you come across anything inaccurate, please contact us.
Nearby schools
Moore County Schools
Elementary school. Grades PK to 5.
- Public school
- Teacher - student ratio: 1:14
- Students enrolled: 629
525 Farrell Pkwy, Aberdeen, NC, 28315
910-947-8030
Middle school. Grades 6 to 8.
- Public school
- Teacher - student ratio: 1:15
- Students enrolled: 576
717 Johnson St, Aberdeen, NC, 28315
910-693-1550
High school. Grades 9 to 12.
- Public school
- Teacher - student ratio: 1:21
- Students enrolled: 2221
250 Voit Gilmore Rd, Southern Pnes, NC, 28387
910-692-6554
Actual schools may vary. We recommend verifying with the local school district, the school assignment and enrollment process.
McKee homes is a family owned builder of premier homes that emphasizes complete customer service in every step of the homebuilding process. They are proud to build beautiful areas the Raleigh, Wilmington, Fayetteville, Fort Bragg and Wilmington areas of North Carolina. They highly value community involvement and are involved in multiple charities across North Carolina.
More communities by McKee Homes
This listing's information was verified with the builder for accuracy 1 day ago
Discover More Great Communities
Select additional listings for more information
We're preparing your brochure
You're now connected with McKee Homes. We'll send you more info soon.
The brochure will download automatically when ready.
Brochure downloaded successfully
Your brochure has been saved. You're now connected with McKee Homes, and we've emailed you a copy for your convenience.
The brochure will download automatically when ready.
Way to Go!
You’re connected with McKee Homes.
The best way to find out more is to visit the community yourself!
