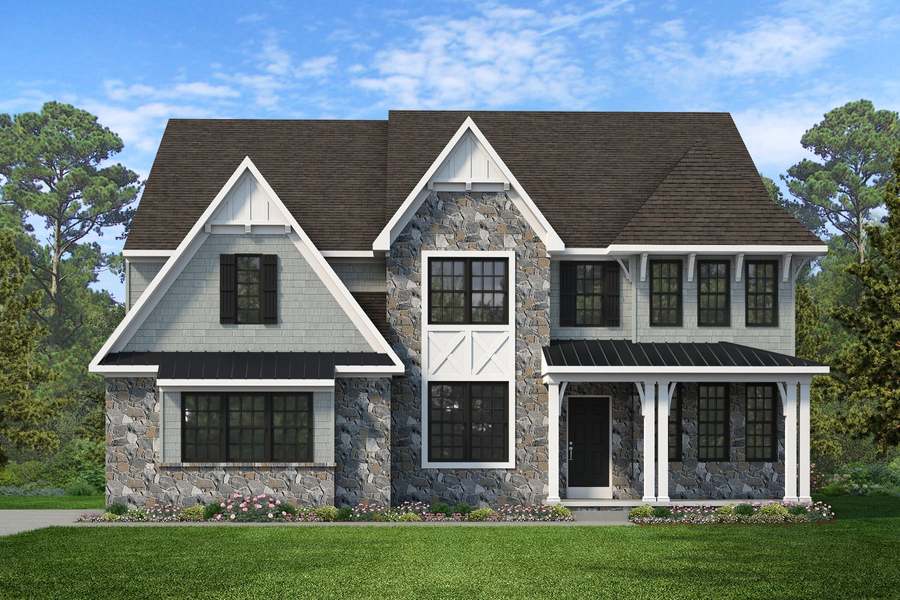




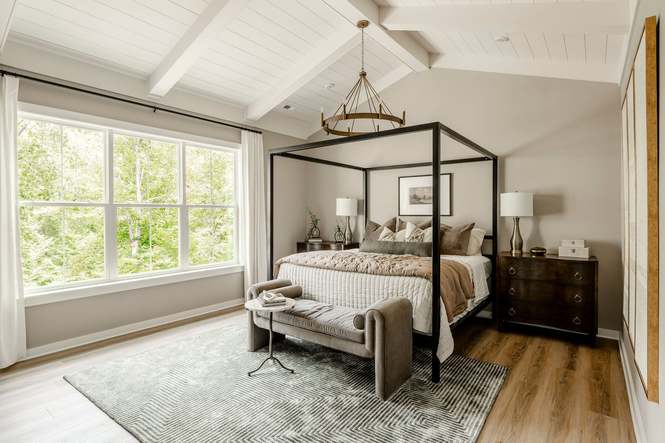



























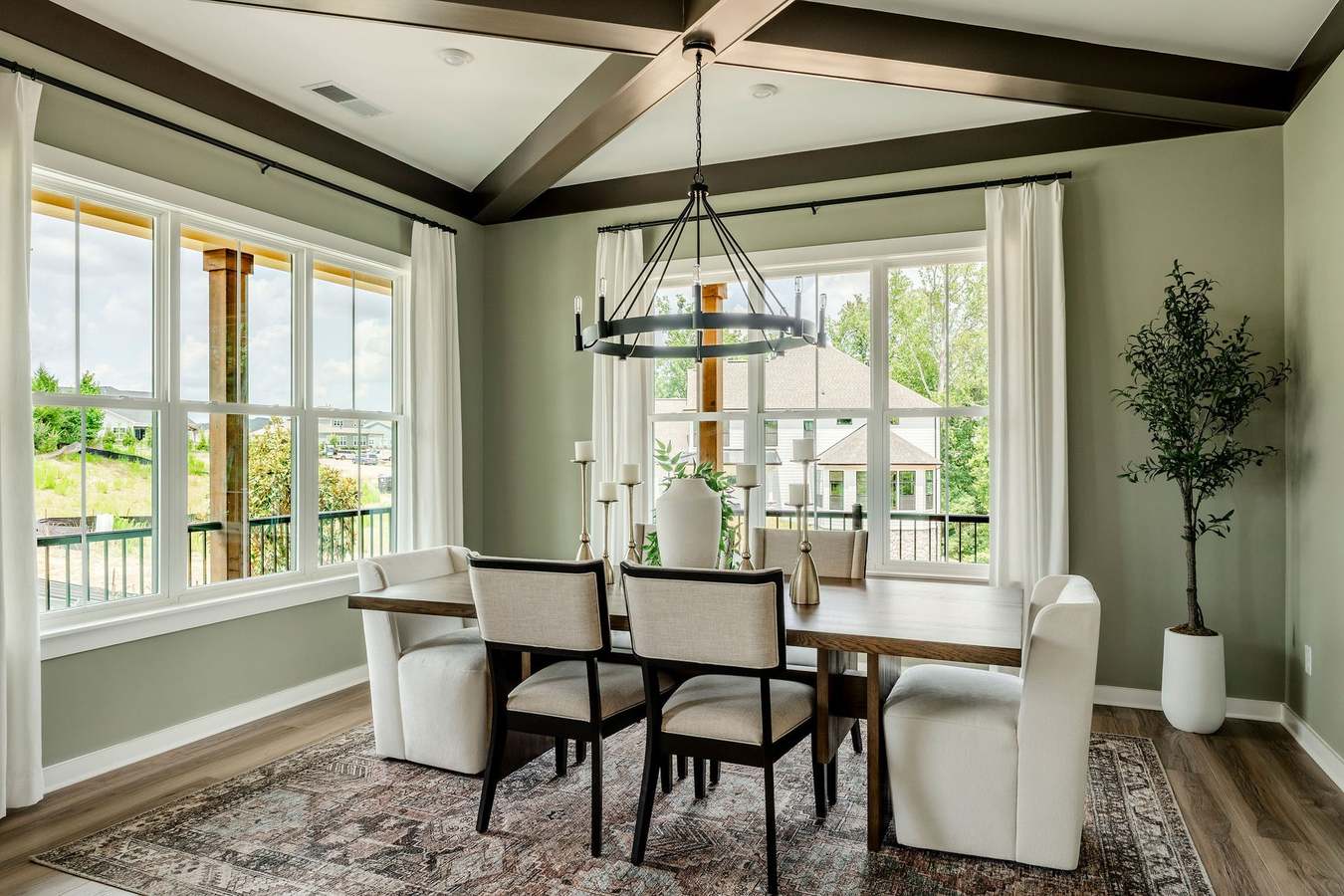







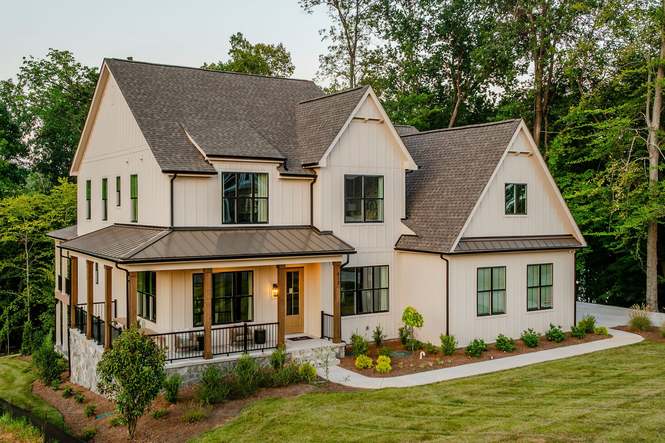










McLean South Shore


















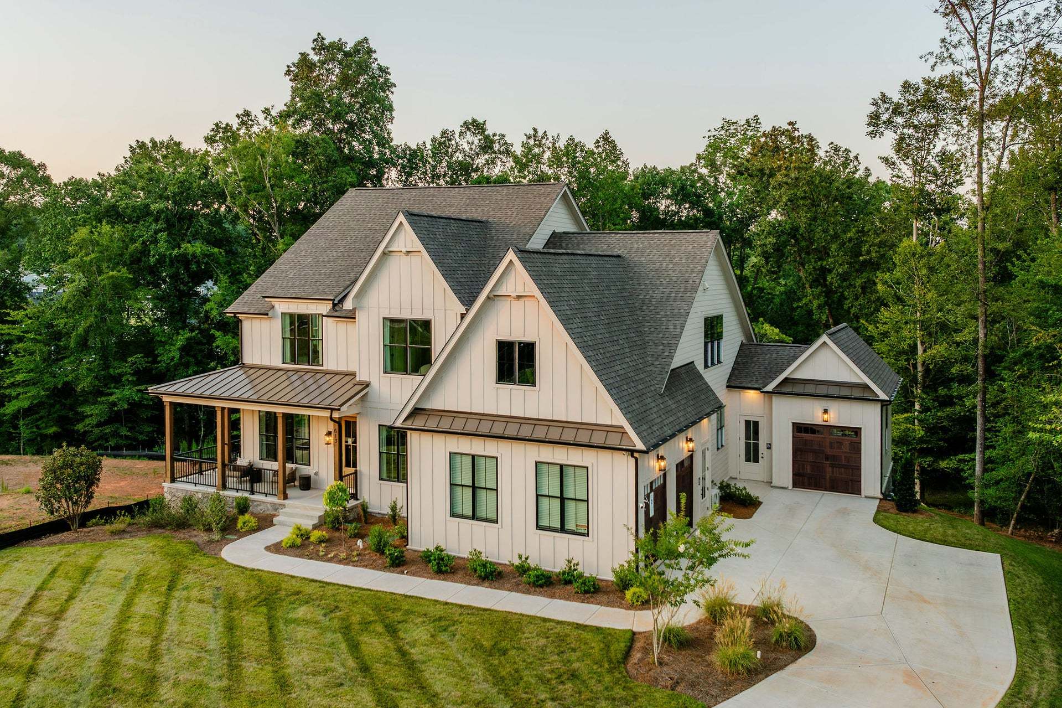









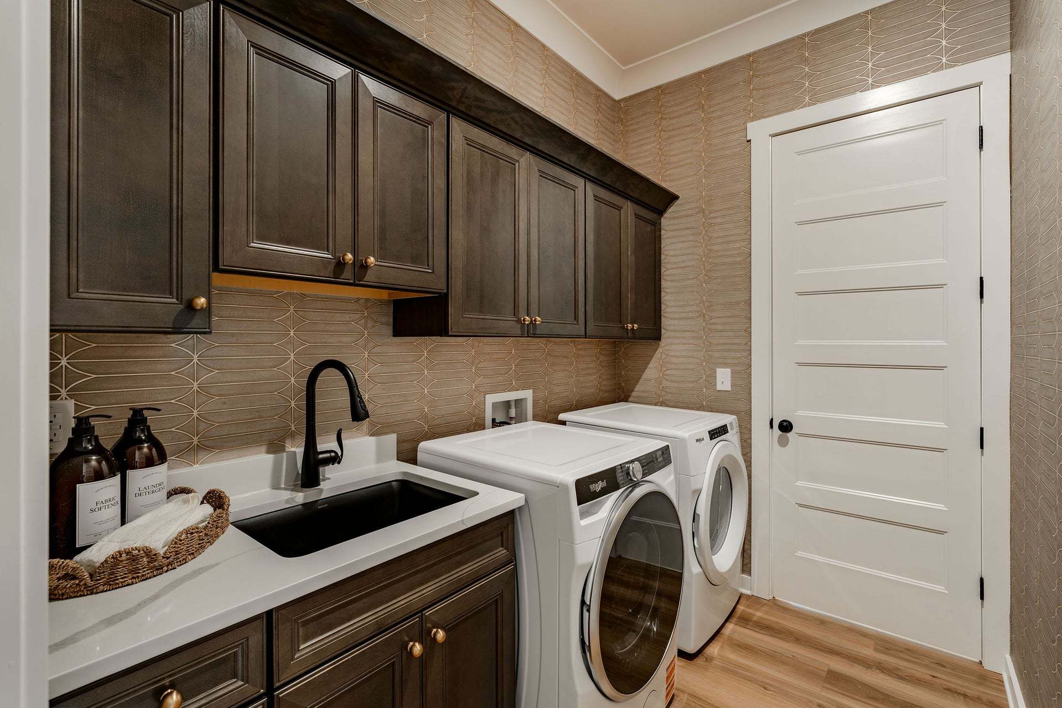



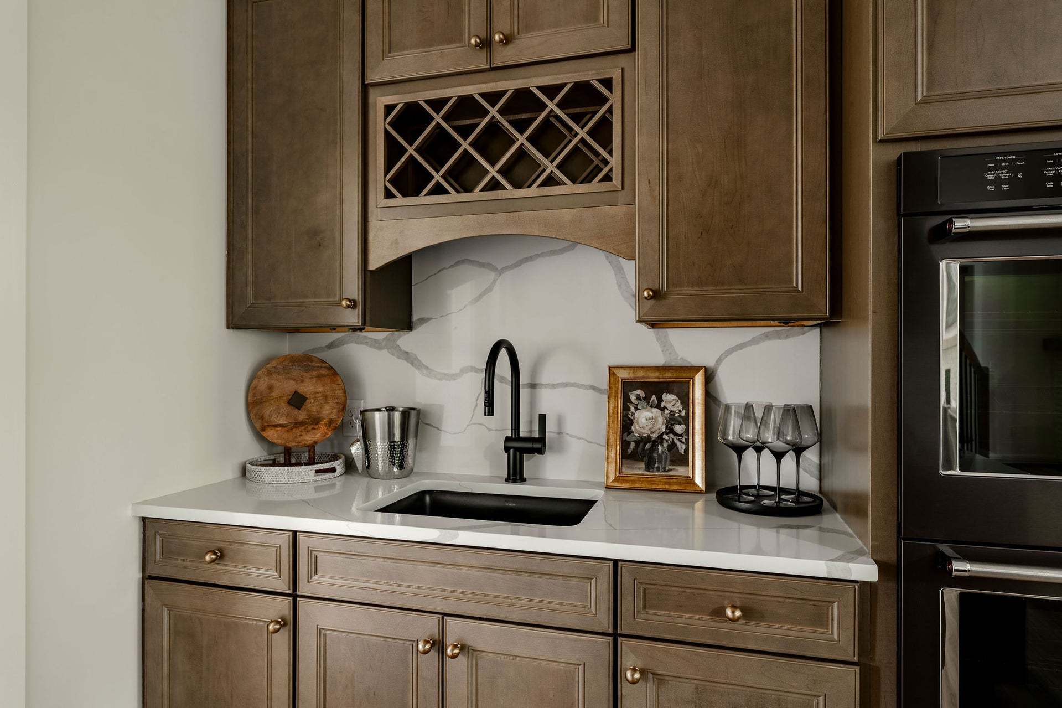
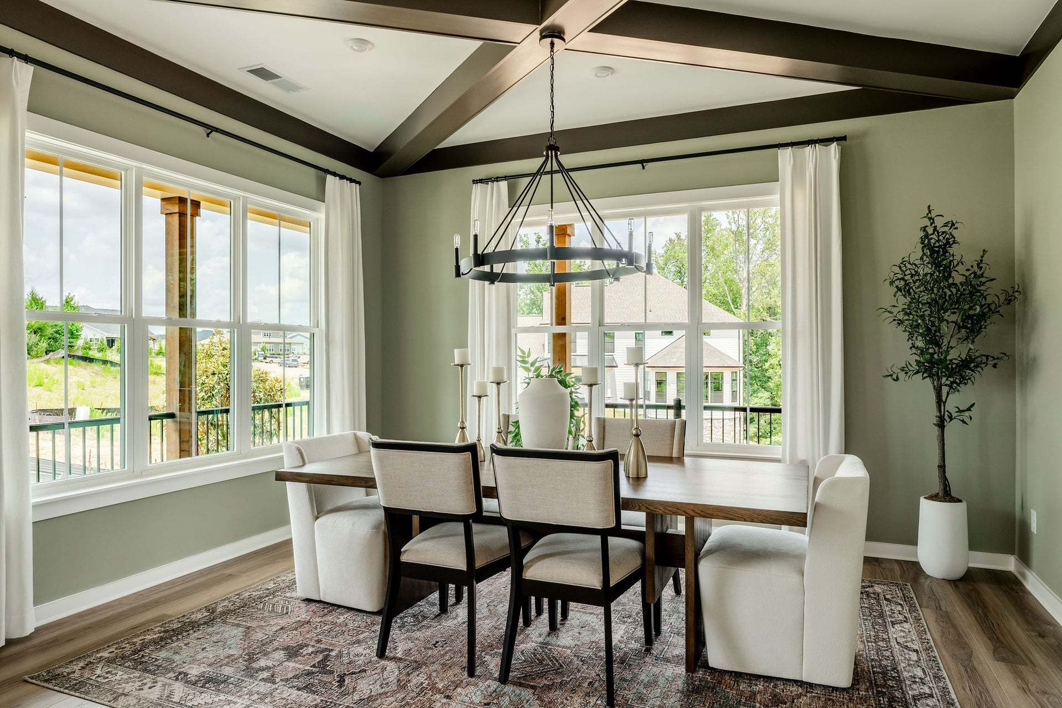


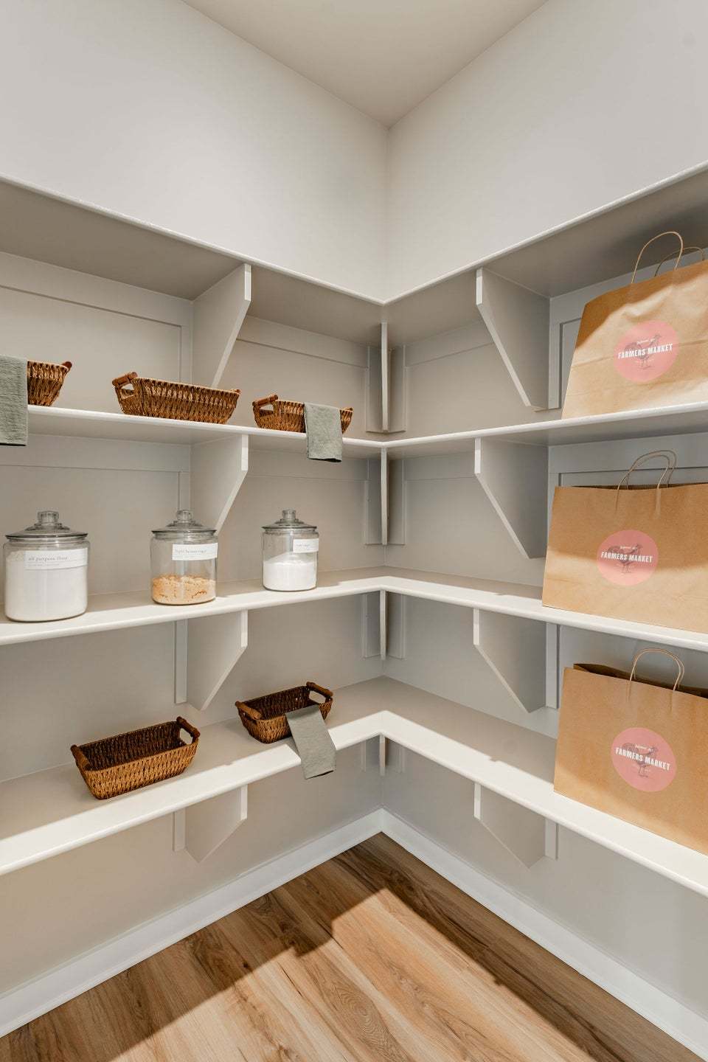














McLean South Shore
6991 S New Hope Road, Belmont, NC, 28012
by Keystone Custom Homes
From $852,725 This is the starting price for available plans and quick move-ins within this community and is subject to change.
- 4 Beds
- 2.5 Baths
- 2 Car garage
- 2,748 - 4,016 Sq Ft
- 6 Floor plans
Community highlights
Community amenities
Club House
Marina
About McLean South Shore
Limited homesites available! Request an appointment for more information on remaining homesites! Nestled directly along the scenic shores of Lake Wylie, McLean South Shore offers a rare opportunity to enjoy the beauty and serenity of true lakeside living while still being just minutes from New Hope Road and the vibrant Charlotte metro area. Here, you’ll experience the peaceful lifestyle of waterfront life paired with all the modern conveniences you need close by. Our thoughtfully designed community features 32 spacious homesites, ranging from ½ to 1 acre, each perfectly situated to complement the natural beauty of Lake Wylie. Choose from a variety of popular floorplans, each featuring a side-load garage in this community. Whether you've always envisioned a quaint cottage or a spacious fami...
Available homes
Filters
Floor plans (6)
Community map for McLean South Shore

Browse this interactive map to see this community's available lots.
Neighborhood
Community location & sales center
6991 S New Hope Road
Belmont, NC 28012
6991 S New Hope Road
Belmont, NC 28012
Amenities
Community & neighborhood
Local points of interest
- Marina
Social activities
- Club House
Community services & perks
- HOA fees: Unknown, please contact the builder
Neighborhood amenities
Publix
2.72 miles away
158 Highway 274
Walmart Supercenter
2.76 miles away
175 Highway 274
Food Lion
2.97 miles away
5233 Highway 557
Market on Wylie
3.11 miles away
4070 Charlotte Hwy
Byrum's Grocery & Grill Inc
3.83 miles away
4606 S New Hope Rd
Today's Daily Bread Inc
1.99 miles away
243 Quiet Waters Rd
Walmart Bakery
2.76 miles away
175 Highway 274
Nothing Bundt Cakes
4.87 miles away
2040 Freeman Park Dr
Cinnaholic
4.97 miles away
915 S Point Rd
NEC Express Inc
1.72 miles away
3164 Ashwood Park Dr
Copper Premium Pub
2.58 miles away
4516 Charlotte Hwy
Sweetwater Bar & Grill
2.60 miles away
4582 Charlotte Hwy
Lily's Bistro
2.63 miles away
4547 Charlotte Hwy
Papa Johns
2.71 miles away
221 Latitude Ln
Starbucks
2.82 miles away
1201 Village Harbor Dr
Dunkin'
2.86 miles away
335 Vesla Ln
Clean Juice
4.69 miles away
4833 Berewick Town Center Dr
Starbucks
4.69 miles away
4821 Berewick Town Center Dr
Starbucks
4.81 miles away
4820 Berewick Town Center Dr
Fashion N Glitz
2.60 miles away
4582 Charlotte Hwy
Walmart Supercenter
2.76 miles away
175 Highway 274
Life Changes Boutique LLC
3.57 miles away
5139 Stowe Derby Dr
Hot Topic
4.10 miles away
5521 New Fashion Way
Sperry Outlet
4.10 miles away
5506 0 New Fashion Way
Copper Premium Pub
2.58 miles away
4516 Charlotte Hwy
Sweetwater Bar & Grill
2.60 miles away
4582 Charlotte Hwy
Christopher's Grill & Bar
2.85 miles away
1500 Village Harbor Dr
Cherry
3.15 miles away
4034 Charlotte Hwy
Papa Doc's Shore Club
3.32 miles away
3990 Charlotte Hwy
Please note this information may vary. If you come across anything inaccurate, please contact us.
Nearby schools
Gaston County Schools
Elementary school. Grades KG to 5.
- Public school
- Teacher - student ratio: 1:17
- Students enrolled: 520
137 Stowe Rd, Gastonia, NC, 28056
704-836-9112
Middle school. Grades 6 to 8.
- Public school
- Teacher - student ratio: 1:18
- Students enrolled: 909
601 Cramer Mountain Rd, Cramerton, NC, 28032
704-836-9603
High school. Grades 9 to 12.
- Public school
- Teacher - student ratio: 1:20
- Students enrolled: 1081
5545 Union Rd, Gastonia, NC, 28056
704-861-2625
High school. Grades 9 to 12.
- Public school
- Teacher - student ratio: 1:18
- Students enrolled: 955
906 South Point Rd, Belmont, NC, 28012
704-836-9612
Actual schools may vary. We recommend verifying with the local school district, the school assignment and enrollment process.
Founder and CEO Jeff Rutt started Keystone Custom Homes in 1992 in an uncommon career change from lifelong dairy farmer to local homebuilder. Working with trade partners and a small team, Keystone built 12 homes in its first year. To date, over 6,000 homeowners have joined the Keystone Family. Jeff's humble roots and generous heart have guided Keystone's legacy - creating award-winning homes that provide purpose beyond profit.
More communities by Keystone Custom Homes
This listing's information was verified with the builder for accuracy 1 day ago
Discover More Great Communities
Select additional listings for more information
We're preparing your brochure
You're now connected with Keystone Custom Homes. We'll send you more info soon.
The brochure will download automatically when ready.
Brochure downloaded successfully
Your brochure has been saved. You're now connected with Keystone Custom Homes, and we've emailed you a copy for your convenience.
The brochure will download automatically when ready.
Way to Go!
You’re connected with Keystone Custom Homes.
The best way to find out more is to visit the community yourself!







