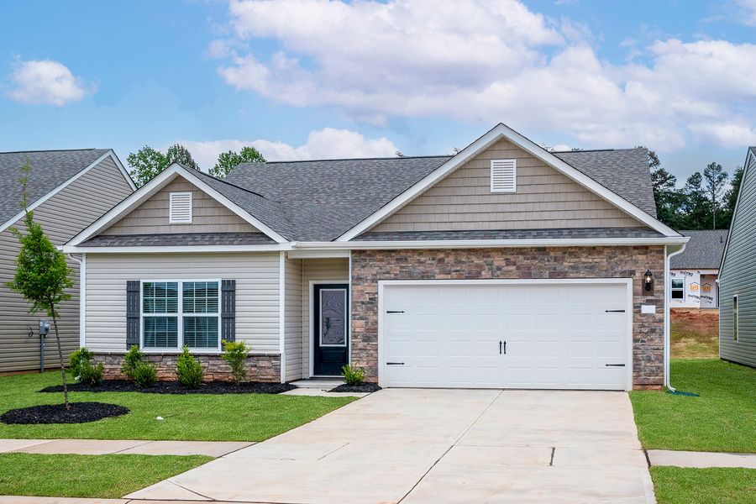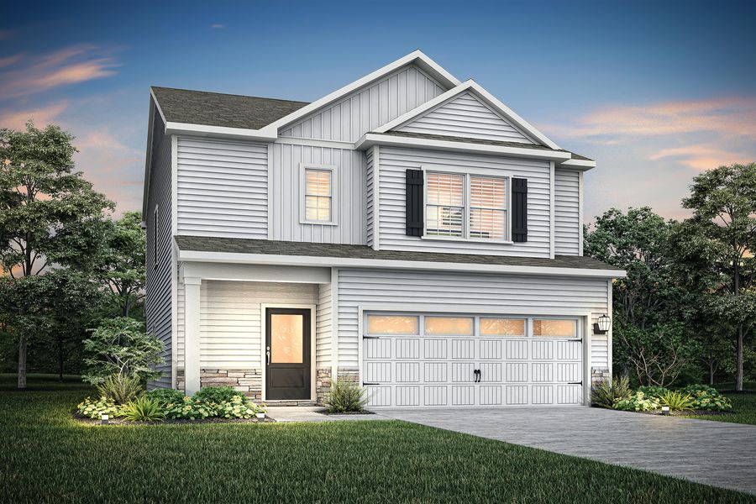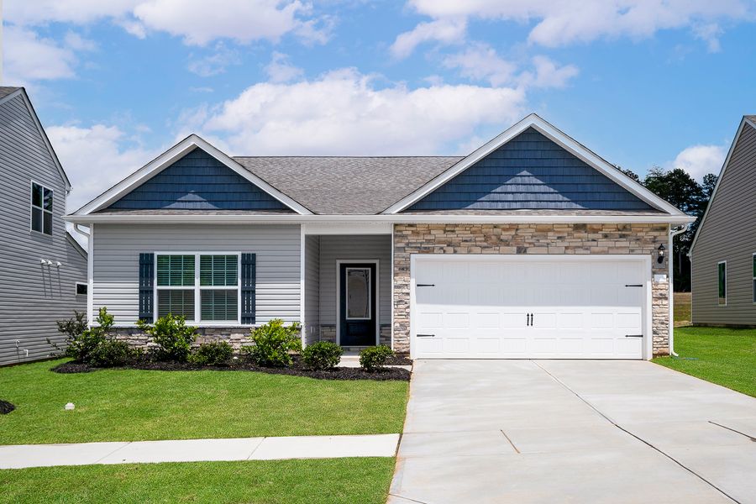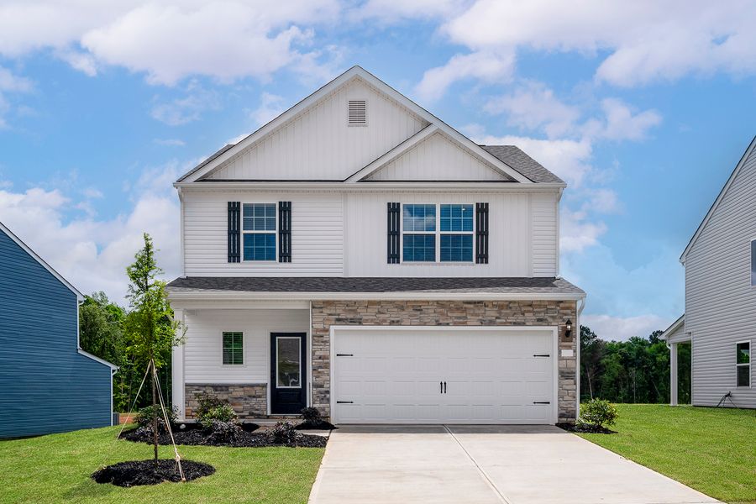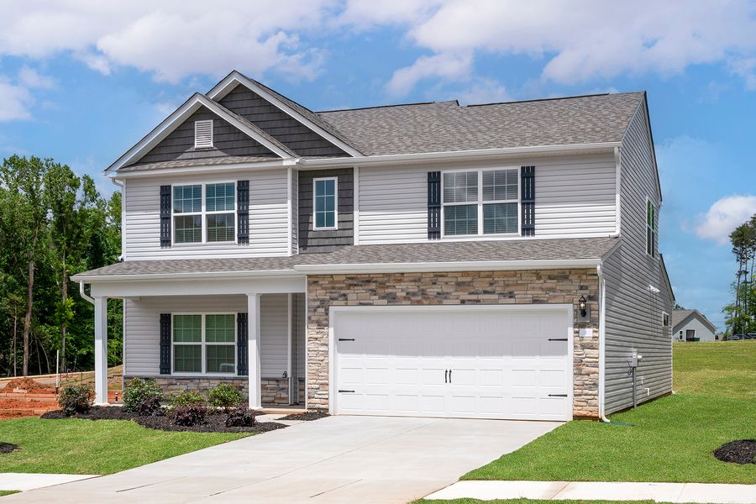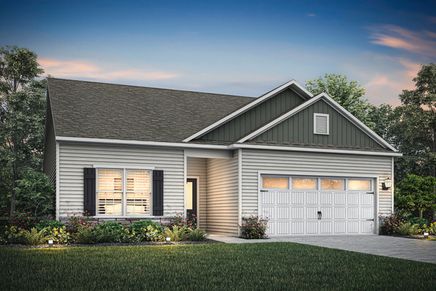
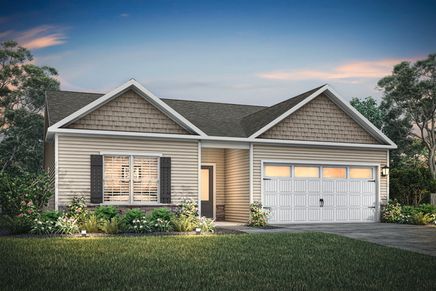


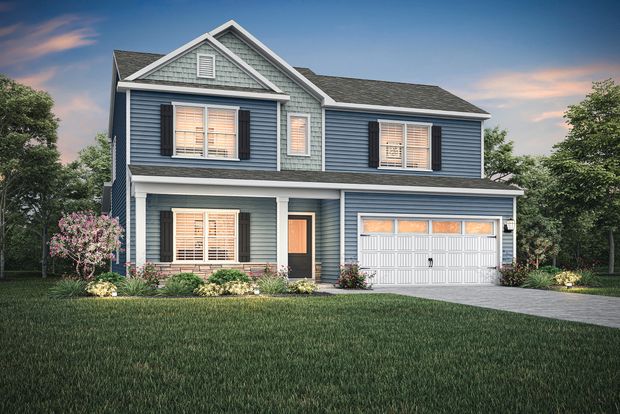

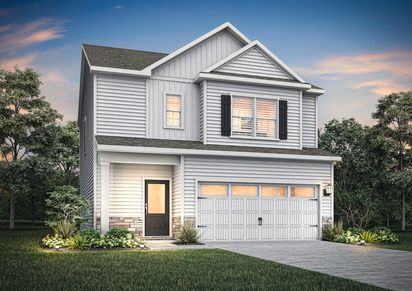
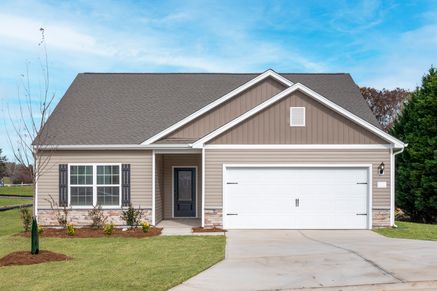


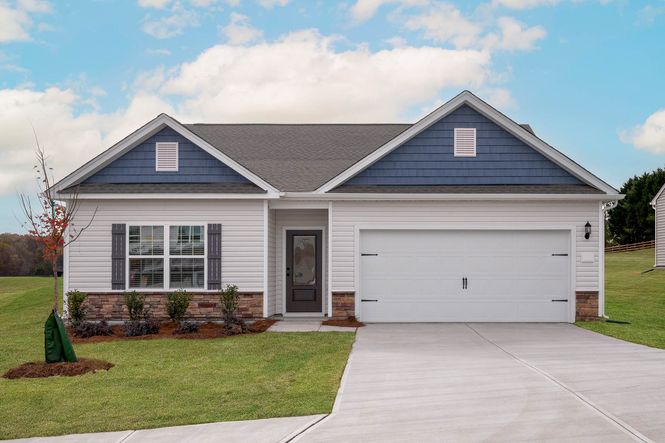
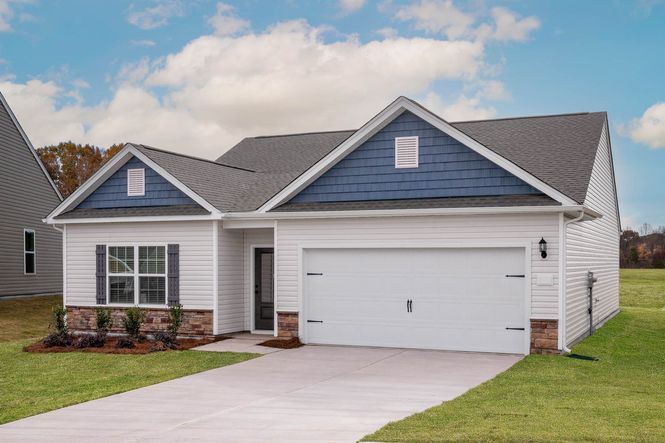

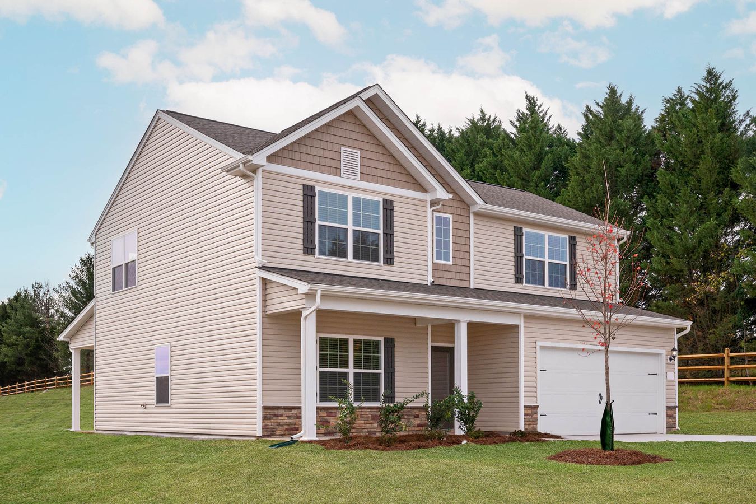

Ascot Woods
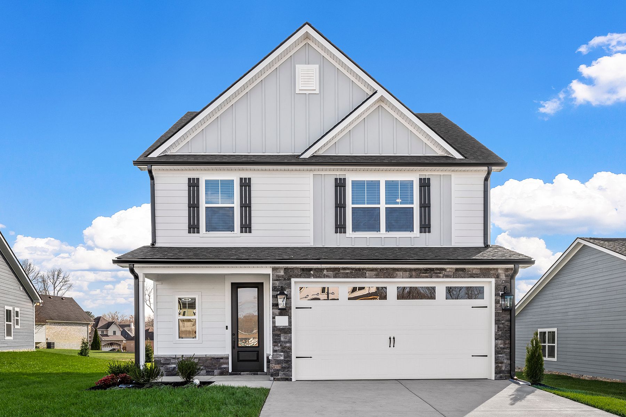
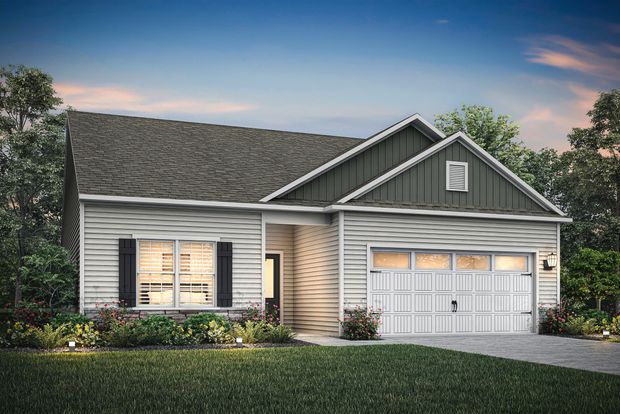
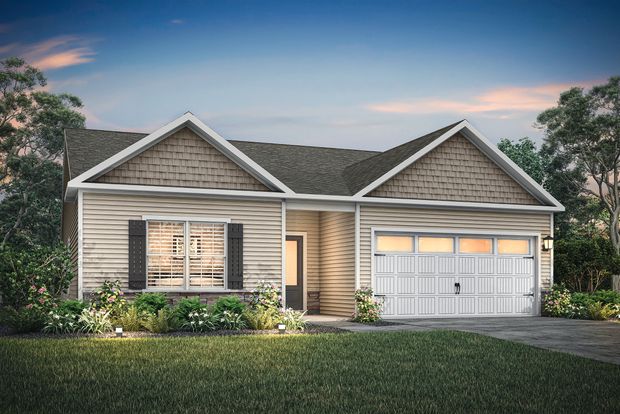
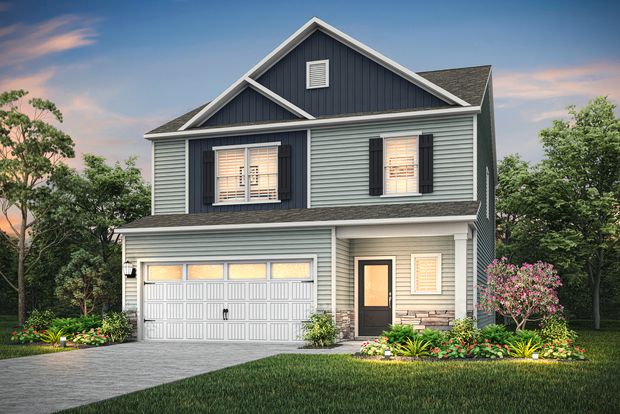
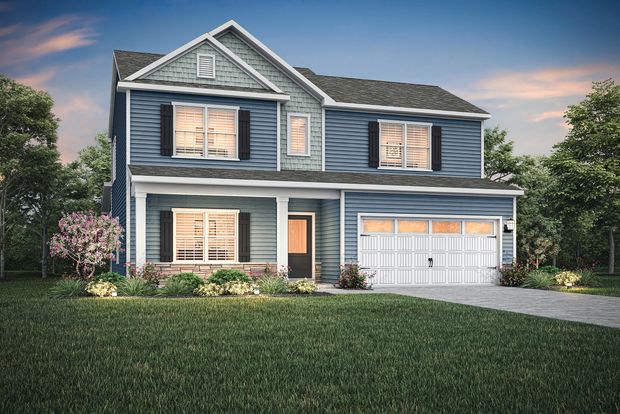
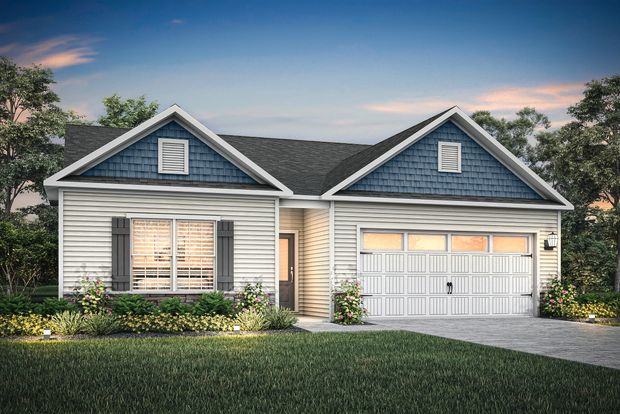
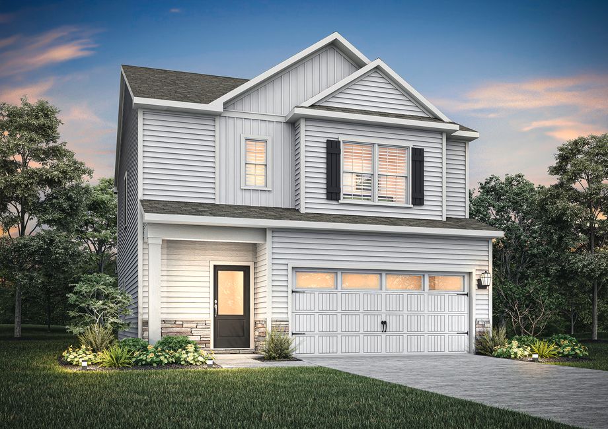
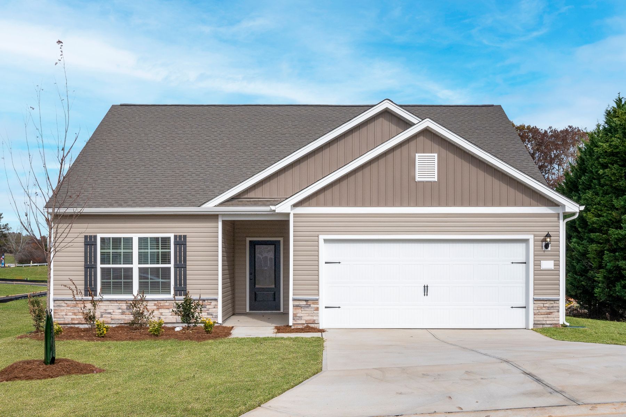
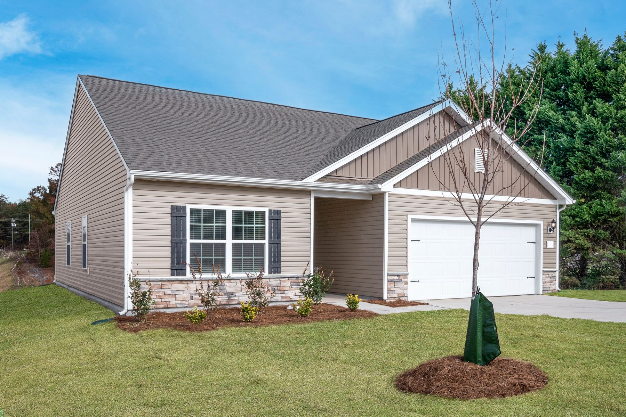
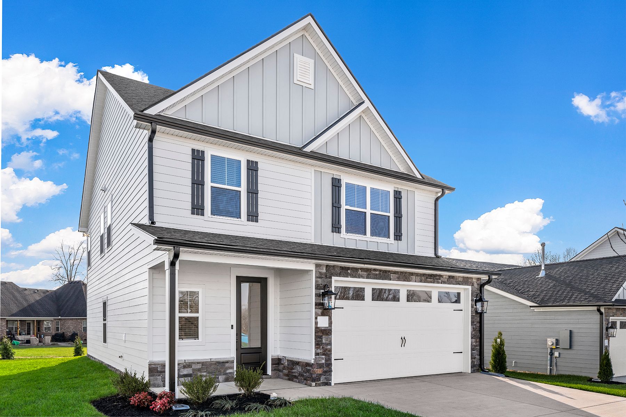
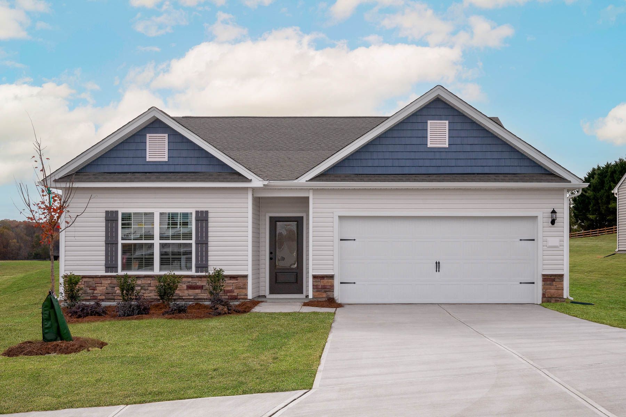
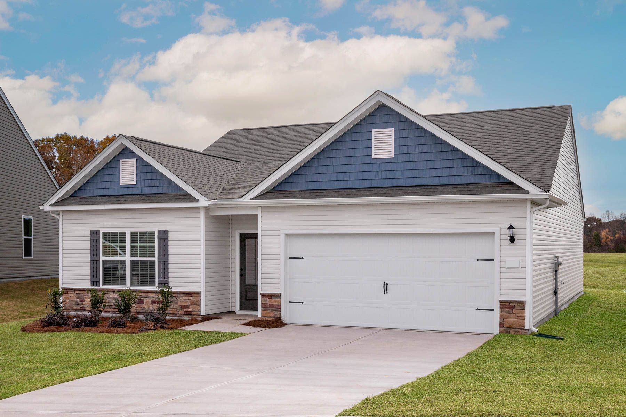
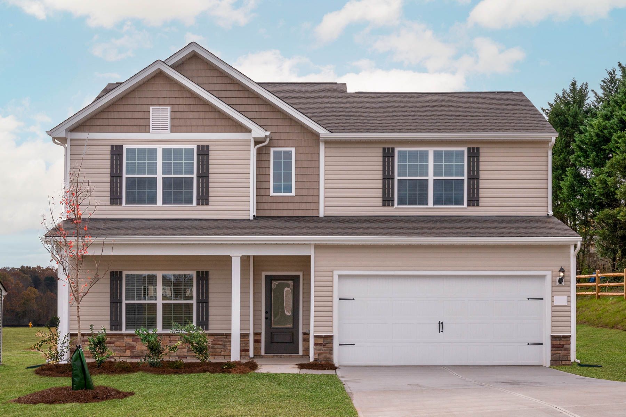
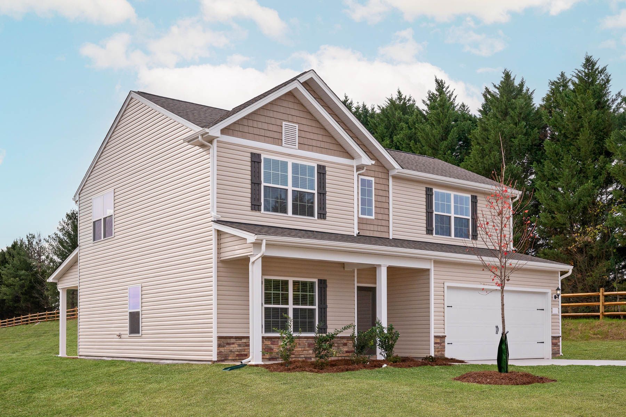
Ascot Woods
6914 Jerimoth Dr Charlotte, NC , Charlotte, NC, 28215
by LGI Homes 15 Trustbuilder reviews
From $386,900 This is the starting price for available plans and quick move-ins within this community and is subject to change.
- 3-4 Beds
- 2 Baths
- 2 Car garage
- 1,388 - 2,112 Sq Ft
- 6 Floor plans
Community highlights
Community amenities
Play Lawn
Playground
About Ascot Woods
Nestled in the charming suburbs East of Charlotte, near Mint Hill, Ascot Woods offers the perfect blend of tranquility and convenience, creating an ideal community for families. Located just minutes from downtown Charlotte, this community provides access to the bustling city’s opportunities while maintaining a suburban lifestyle. With modern homes, local amenities, and a location that effortlessly combines the suburbs and, Ascot Woods is the perfect place to call home. Ascot Woods is ideally situated for those seeking proximity to Charlotte’s vibrant energy without compromising on the quiet charm of suburban living. Whether you’re commuting to work or exploring the city’s dining, shopping, and entertainment options, you’ll love how seamlessly Ascot Woods connects you to it all. Major high...
Available homes
Filters
Floor plans (6)
Neighborhood
Community location & sales center
6914 Jerimoth Dr Charlotte NC
Charlotte, NC 28215
6914 Jerimoth Dr Charlotte NC
Charlotte, NC 28215
888-700-4962
Amenities
Community & neighborhood
Community services & perks
- Playground
- PlayLawn
Schools near Ascot Woods
Charlotte-mecklenburg Schools
Northridge Middle School
Middle school. Grades 6 to 8.
Public school
Teacher - student ratio: 1:18
Students enrolled: 1088
980-343-5015
7601 The Plaza, Charlotte, NC, 28215
GreatSchools ratings are provided by GreatSchools.org and are for reference only. Ratings may not be available for all schools. Please verify school assignments and details with the local school district.
Here at LGI Homes, we know that we're a new home builder that is different. Building homes with great value and great prices in excellent locations, such as Dallas-Fort Worth, Houston, San Antonio, Austin, Phoenix, Tucson, Albuquerque, Tampa, Orlando, Charlotte, Denver and Atlanta. In every one of our new home communities, we have assembled a team of dedicated home buying professionals who are ready and able to walk you through the home buying process, and help you find the perfect new home. Contact us now, and let us start you on your journey toward homeownership. You’ll be glad you did!
TrustBuilder reviews
Discover More Great Communities
Select additional listings for more information
We're preparing your brochure
You're now connected with LGI Homes. We'll send you more info soon.
The brochure will download automatically when ready.
Brochure downloaded successfully
Your brochure has been saved. You're now connected with LGI Homes, and we've emailed you a copy for your convenience.
The brochure will download automatically when ready.
Way to Go!
You’re connected with LGI Homes.
The best way to find out more is to visit the community yourself!

