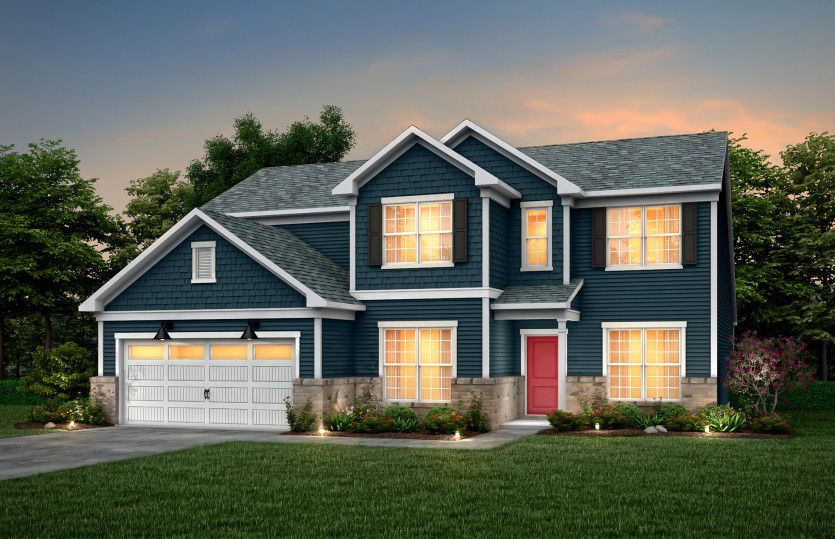














Parkside Crossing














Parkside Crossing
14031 Glaswick Drive, Charlotte, NC, 28278
by Pulte Homes 317 Trustbuilder reviews
From $424,990 This is the starting price for available plans and quick move-ins within this community and is subject to change.
- 3-4 Beds
- 2-4.5 Baths
- 2 Car garage
- 1,647 - 3,205 Sq Ft
- 7 Total homes
- 11 Floor plans
Community highlights
About Parkside Crossing
Looking for a family-friendly new home community in Southwest Charlotte? You won’t find a better place to put down roots than Parkside Crossing! With a location close to everything you need to live, work and play, Parkside is minutes from all the elements of the good life. Add a wide selection of new home plans and price points, and you’ll see why this is a great community to call home.
Green program
Pulte Energy Advantage®
More InfoAvailable homes
Filters
Floor plans (11)
Quick move-ins (7)
Community map for Parkside Crossing

Browse this interactive map to see this community's available lots.
Neighborhood
Community location & sales center
14031 Glaswick Drive
Charlotte, NC 28278
14031 Glaswick Drive
Charlotte, NC 28278
888-510-5079
I-77 S: From I-77 S merge onto I-145 S via Exit 19B toward Pineville/I-85 S/Outer; In approximately 17 miles take the NC-160 exit, Exit 4, toward Fort Mill; In .4 miles turn right onto Steele Creek Road/NC-160. Continue to follow NC-160; In approximately 4.5 miles Parkside Crossing will be on your right
Amenities
Community & neighborhood
Community services & perks
- HOA fees: Unknown, please contact the builder
Neighborhood amenities
Publix
0.70 mile away
12810 S Tryon St
Harris Teeter
0.84 mile away
13000 S Tryon St
ALDI
2.12 miles away
10710 S Tryon St
Market on Wylie
2.87 miles away
4070 Charlotte Hwy
Food Lion
3.27 miles away
9112 S Tryon St
GNC
1.00 mile away
12840 Walker Branch Rd
sweetFrog
2.88 miles away
14523 Carowinds Blvd
Trey's Bread LLC
2.91 miles away
1713 Rice Planters Rd
Suzanne's Signature Wedding Cakes
3.06 miles away
13981 Dingess Rd
Greco Fresh Grille
0.70 mile away
12806 S Tryon St
Sheng Sheng Enterprise Inc
0.70 mile away
12806 S Tryon St
Nothing But Noodles
0.71 mile away
12740 S Tryon St
Five Guys
0.71 mile away
12820 S Tryon St
Hunter 8284 LLC
0.71 mile away
12820 S Tryon St
Starbucks
0.84 mile away
13000 S Tryon St
Starbucks
0.95 mile away
13129 S Tryon St
Starbucks
1.05 miles away
12830 Walker Branch Rd
Capitol Coffee Systems
2.58 miles away
2905 Westinghouse Blvd
Starbucks
2.88 miles away
14523 Carowinds Blvd
Stride
0.71 mile away
13000 S Tryon Streeet
T.J. Maxx
0.71 mile away
12740 S Tryon St
Boutique Chaud Boulliant Inc
0.77 mile away
13000 S Tryon St
Connecting the Gap
0.84 mile away
12358 Honey Hill Ln
Marshalls
0.93 mile away
14133 Rivergate Pkwy
Enchante Facial Bar
0.71 mile away
12740 S Tryon St
TGI Friday's
0.86 mile away
12811 S Tryon St
Hickory Tavern
0.86 mile away
13545 Steelecroft Pkwy
Casual Pint
0.90 mile away
14126 Rivergate Pkwy
Buffalo Wild Wings
0.97 mile away
14157 Steele Creek Rd
Please note this information may vary. If you come across anything inaccurate, please contact us.
Schools near Parkside Crossing
- Charlotte-mecklenburg Schools
Actual schools may vary. Contact the builder for more information.
Pulte Homes has been a trusted name in homebuilding for over 70 years, delivering innovative, high-quality new construction homes across the United States. With a legacy of more than 775,000 homes built, Pulte is one of the nation’s largest and most respected homebuilders. Every Pulte home is designed with the buyer in mind, offering flexible floor plans, open-concept living spaces, energy-efficient features, and personalized design options that reflect how people live today. Whether you're a first-time buyer, growing family, or empty nester, Pulte’s Life Tested® designs provide the spaces and features that make everyday living more comfortable and convenient. Homebuyers can choose from a wide range of styles and layouts across Pulte’s communities—whether it's a sleek townhome near a vibrant city center or a spacious single-family home in a quiet suburban enclave. Pulte communities often include amenities like pools, parks, playgrounds, trails, and clubhouses that encourage connection and active living. The company’s Smart Home features, available in many homes, offer seamless integration of technology, including security systems, smart thermostats, and voice-controlled lighting. Buying a home with Pulte means a guided experience from start to finish. Online tools, interactive floor plans, and virtual tours make it easy to begin the journey, while dedicated New Home Specialists and Construction Managers ensure personalized support throughout the build. Pulte Mortgage® provides in-house financing solutions tailored to your needs. With a commitment to quality craftsmanship, strong warranties, and a focus on customer satisfaction, Pulte Homes continues to help families nationwide build the life they envision—one home at a time.
TrustBuilder reviews
This listing's information was verified with the builder for accuracy 3 days ago
Discover More Great Communities
Select additional listings for more information
We're preparing your brochure
You're now connected with Pulte Homes. We'll send you more info soon.
The brochure will download automatically when ready.
Brochure downloaded successfully
Your brochure has been saved. You're now connected with Pulte Homes, and we've emailed you a copy for your convenience.
The brochure will download automatically when ready.
Way to Go!
You’re connected with Pulte Homes.
The best way to find out more is to visit the community yourself!
















