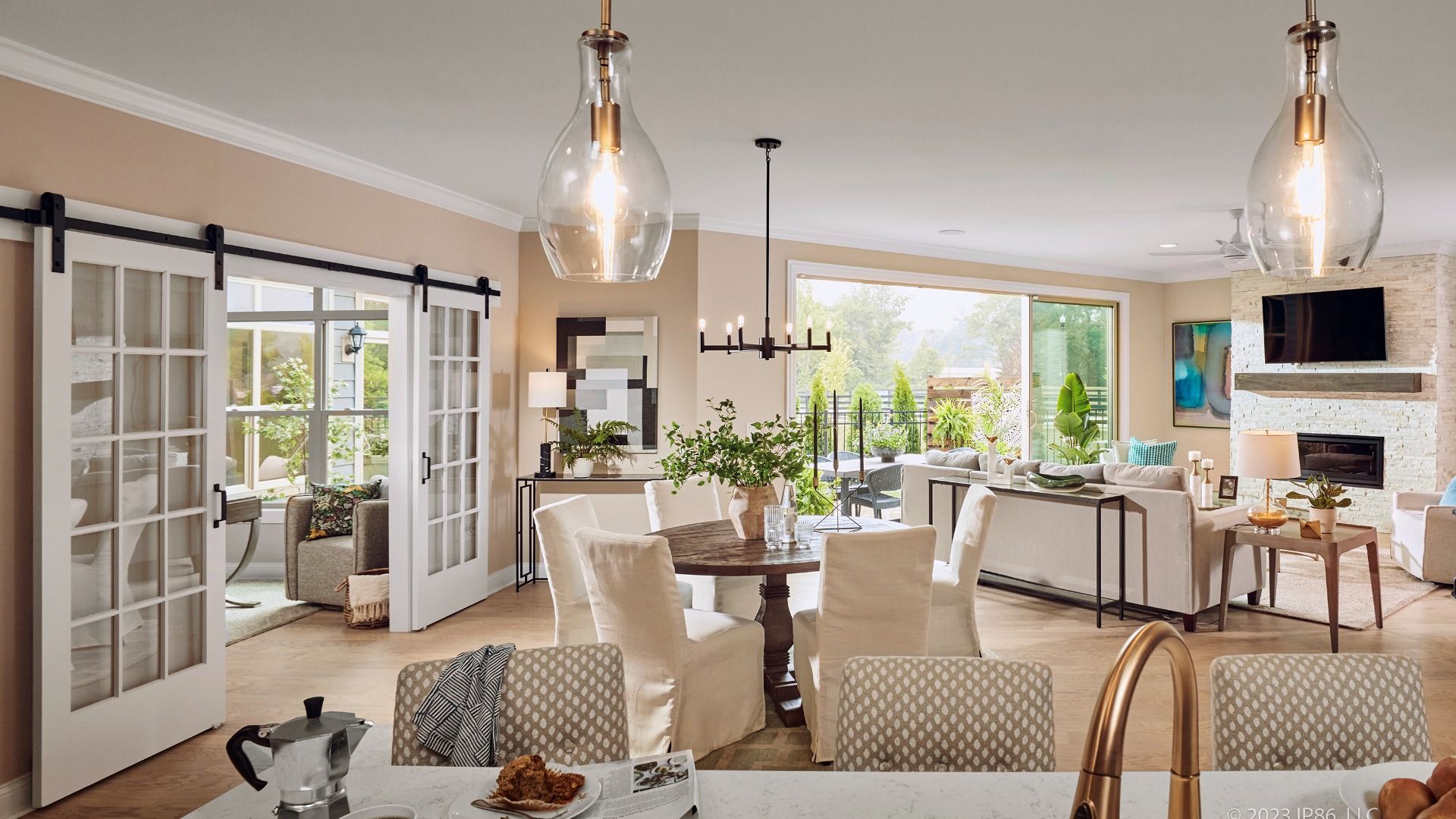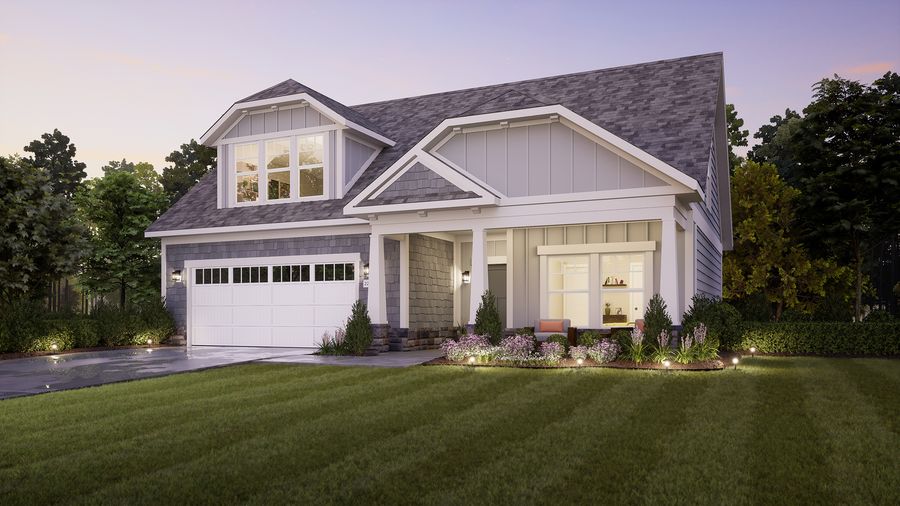


























The Courtyards at Hodges Farm


























The Courtyards at Hodges Farm
4100 Back Creek Church Road, Charlotte, NC, 28213
by Epcon Communities
From $520,990 This is the starting price for available plans and quick move-ins within this community and is subject to change.
- 2-3 Beds
- 2-3 Baths
- 2-3 Car garage
- 1,520 - 2,969 Sq Ft
- 6 Total homes
- 4 Floor plans
Special offers
Explore the latest promotions at The Courtyards at Hodges Farm. to learn more!
Move Sooner into The Courtyards at Hodges Farm
Discover beautifully designed, single-level living with quick move-in homes available now at The Courtyards at Hodges Farm. Enjoy a low-maintenance lifestyle, open floor plans and a private garden courtyard, sooner than you imagined.
Community highlights
Community amenities
Club House
Fitness Center
Pickleball
Pool
About The Courtyards at Hodges Farm
Life at The Courtyards at Hodges Farm is designed to feel comfortable, connected, and refreshingly easy. Picture starting your morning with sunlight filling your living space, stepping into your private garden courtyard with a cup of coffee, and knowing your day is truly your own. This is a community created for people who want a home that fits how they live now, without unnecessary rules or upkeep. The neighborhood itself is intentionally smaller and welcoming, making it easy to connect with neighbors while still enjoying your privacy. With a low-maintenance lifestyle, there is no need to think about yard work or exterior chores. Instead, your time opens up for walks, hobbies, travel, and time with family and friends. Luxury ranch homes designed for single-level living First-floor owner’...
Available homes
Filters
Floor plans (4)
Quick move-ins (6)
Neighborhood
Community location & sales center
4100 Back Creek Church Road
Charlotte, NC 28213
4100 Back Creek Church Road
Charlotte, NC 28213
888-418-4069
From I-85 South, take the I-485 South Outer loop toward Matthews. Take exit 36 onto Rocky River Road. Turn left on Rocky River Rd to the intersection of Back Creek Church Road. Turn right onto Back Creek Church Road to The Courtyards at Hodges Farm will be on the left.
Amenities
Community & neighborhood
Social activities
- Club House
Health and fitness
- Pool
- FitnessCenter
- Pickleball
Community services & perks
- HOA fees: Unknown, please contact the builder
- Clubhouse
- Fitness Center
- Green Space
- Pickleball
- Pool
Neighborhood amenities
Food Lion
1.70 miles away
2931 E W T Harris Blvd
Harris Teeter
1.72 miles away
9641 Brookdale Dr
Bonney African Impoex
1.73 miles away
10914 Stone Trail Rd
Zaytuna Halal Market Inc
2.31 miles away
10227 University City Blvd
Food Lion
2.37 miles away
1704 Harris Houston Rd
Delish Cakery
0.61 mile away
3425 Back Creek Church Rd
Cupcake Queen LLC
0.95 mile away
10406 Snowbell Ct
Acbc Vegetarian Food Outlet
1.50 miles away
2701 E W T Harris Blvd
Chirolina Chiropractic
1.57 miles away
2720 E W T Harris Blvd
Planet Supplements
2.45 miles away
8538 University City Blvd
Masry Express Inc
1.01 miles away
9204 Oren Thompson Rd
US Fried Chicken
1.35 miles away
11923 Erwin Ridge Ave
Dunkin'
1.62 miles away
9396 Sullivan Vale Ln
Carolinas Chinese America Civic
1.63 miles away
8815 University East Dr
Harbor Inn
1.64 miles away
8805 University East Dr
Rise & Grind LLC
0.82 mile away
13116 Purple Dawn Dr
Dunkin'
1.62 miles away
9396 Sullivan Vale Ln
Starbucks
1.72 miles away
9641 Brookdale Dr
Starbucks
2.23 miles away
9201 University City Blvd
Starbucks
2.41 miles away
8600 University City Blvd
Tie-My-Knot
1.79 miles away
9611 Brookdale Dr
Modest Fashion Inc
2.38 miles away
1708 Harris Houston Rd
Infinity's End
2.39 miles away
8640 University City Blvd
Walk in Our Shoes
2.42 miles away
9006 Cranbourn Ct
Target
2.71 miles away
8120 University City Blvd
Safari Lux Lounge LLC
1.40 miles away
10112 Michael Crossing Dr
King Tut Hookah Lounge
2.13 miles away
9620 University City Blvd
Dubai Hookah Lounge
2.43 miles away
1001 E W T Harris Blvd
J & J Tavern
2.59 miles away
12025 University City Blvd
NC Tavern
2.80 miles away
8225 University City Blvd
Please note this information may vary. If you come across anything inaccurate, please contact us.
Nearby schools
Charlotte-mecklenburg Schools
Elementary school. Grades PK to 5.
- Public school
- Teacher - student ratio: 1:17
- Students enrolled: 757
1600 Pavilion Blvd, Charlotte, NC, 28262
980-343-3685
Middle school. Grades 6 to 8.
- Public school
- Teacher - student ratio: 1:16
- Students enrolled: 714
6301 University Pointe Blvd, Charlotte, NC, 28262
980-343-5382
High school. Grades 9 to 12.
- Public school
- Teacher - student ratio: 1:20
- Students enrolled: 2224
7600 Ibm Dr, Charlotte, NC, 28262
980-343-5284
Actual schools may vary. We recommend verifying with the local school district, the school assignment and enrollment process.
Epcon Communities was founded in Columbus, Ohio in 1986 by Ed Bacome and Phil Fankhauser, when they realized the needs of the 55+ home buyer had been overlooked by builders everywhere.
From the very beginning, we’ve integrated smart and innovative designs with the most desirable modern amenities. The popularity of Epcon Communities quickly spread throughout Central Ohio and well beyond. For the past three decades, we’ve continued to improve our home designs as homeowners’ wants and needs have changed. While our designs are constantly evolving, one thing remains the same – we provide our home buyers with award-winning layouts they’ll love. Today, more than 35,000 families and individuals call an Epcon community home, making Epcon Communities one of the top lifestyle-rich home builders in the country year after year.
After nearly a decade of building beautiful homes and developing thriving communities, Epcon Communities Franchising was established in 1995. This company’s mission is the same – serve individuals and families across the nation with low-maintenance lifestyle needs. The corporate entity along with the Franchise Builder network have resulted in over 450 communities built in more than 25 states.
A Trusted Home BuildernFor Over 35 Years
At Epcon Communities, our mission is to build homes, neighborhoods, and lifestyles that provide one remarkable experience. We create communities where residents can experience the best moments of life. Each Epcon home is carefully designed with uncompromising standards. From award-winning floor plan layouts to state-of-the-art amenities, Epcon homes and communities are the perfect places to entertain friends, relax with family, and cherish time.
More communities by Epcon Communities
This listing's information was verified with the builder for accuracy 1 day ago
Discover More Great Communities
Select additional listings for more information
We're preparing your brochure
You're now connected with Epcon Communities. We'll send you more info soon.
The brochure will download automatically when ready.
Brochure downloaded successfully
Your brochure has been saved. You're now connected with Epcon Communities, and we've emailed you a copy for your convenience.
The brochure will download automatically when ready.
Way to Go!
You’re connected with Epcon Communities.
The best way to find out more is to visit the community yourself!













