
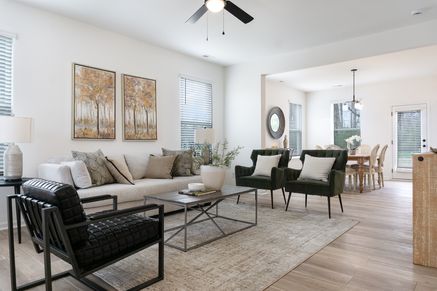
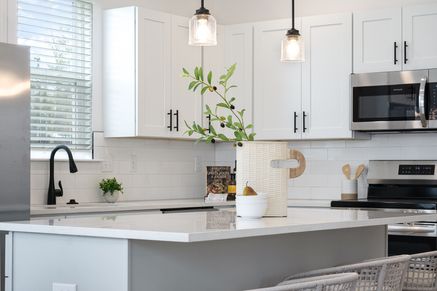


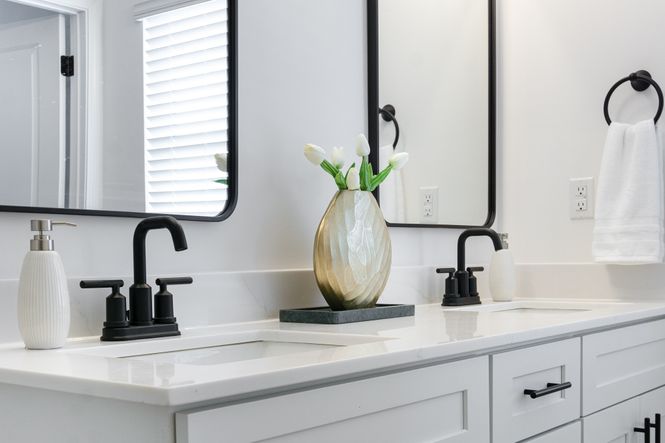
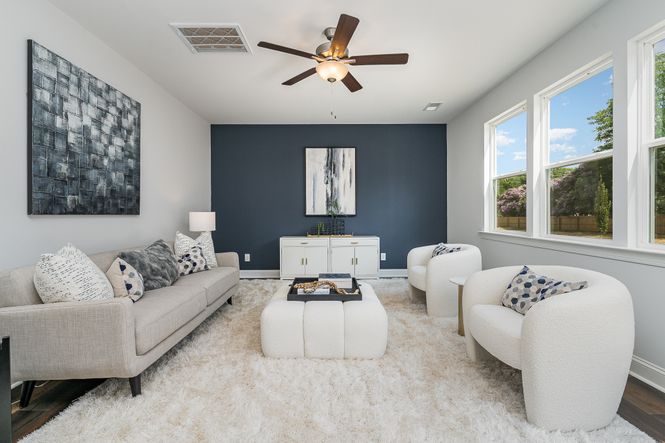
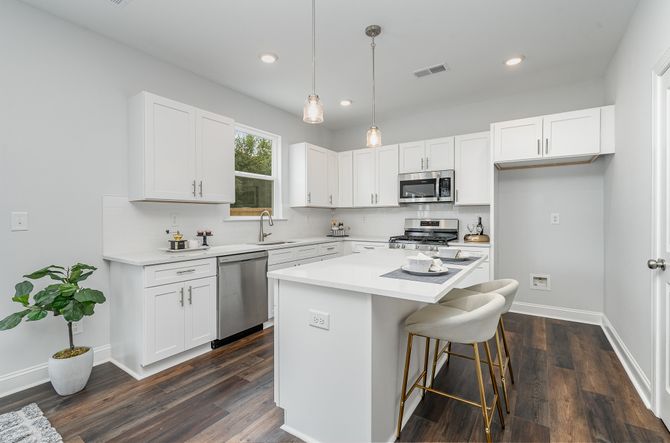



The Pines at Paw Creek

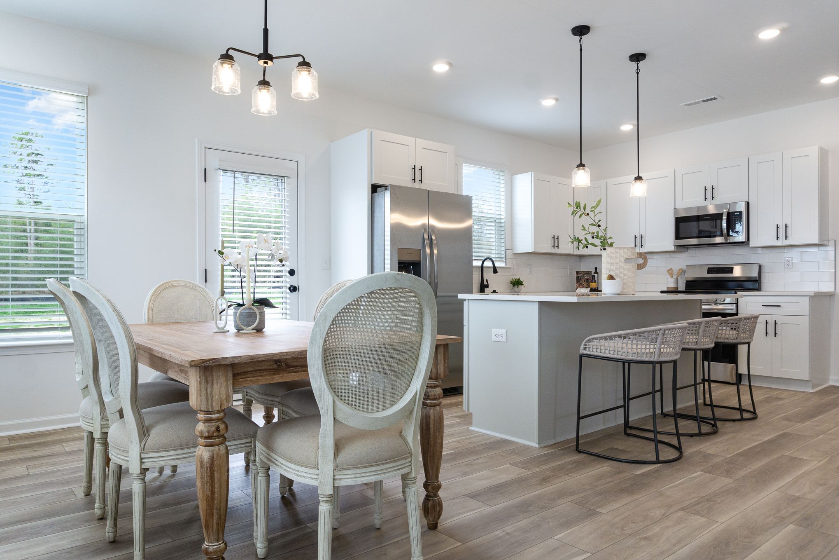
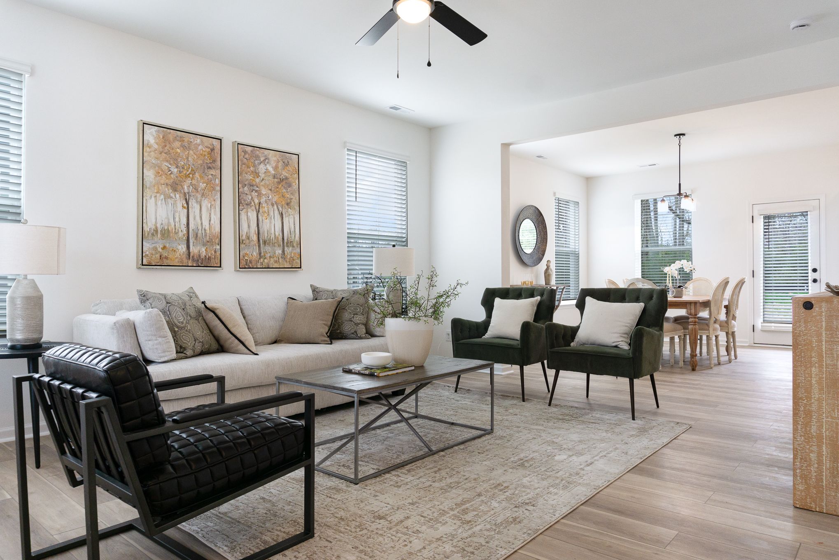
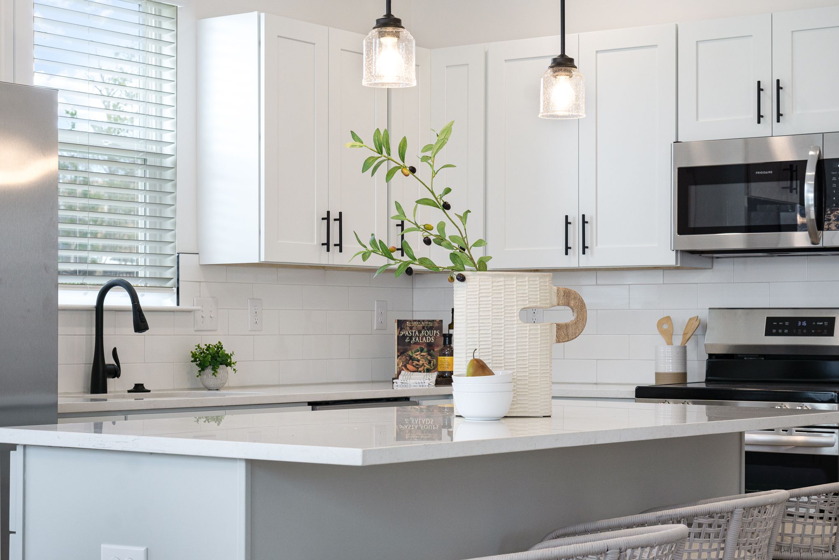
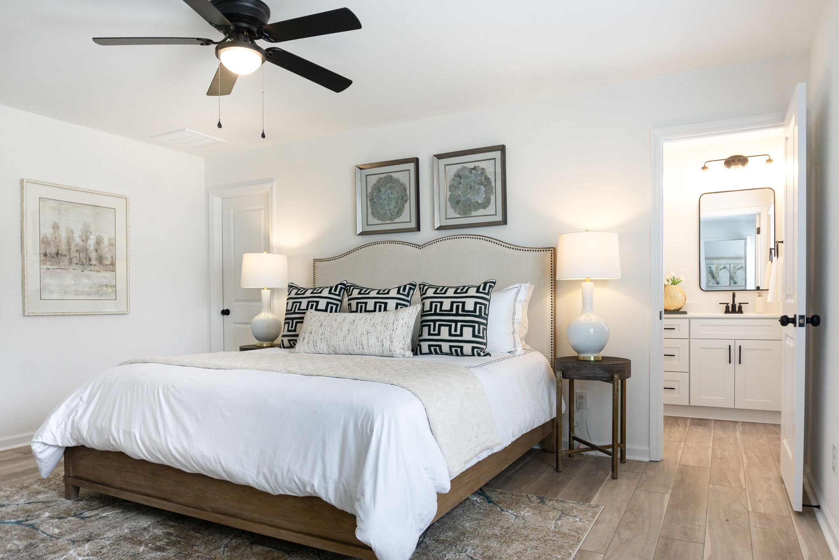

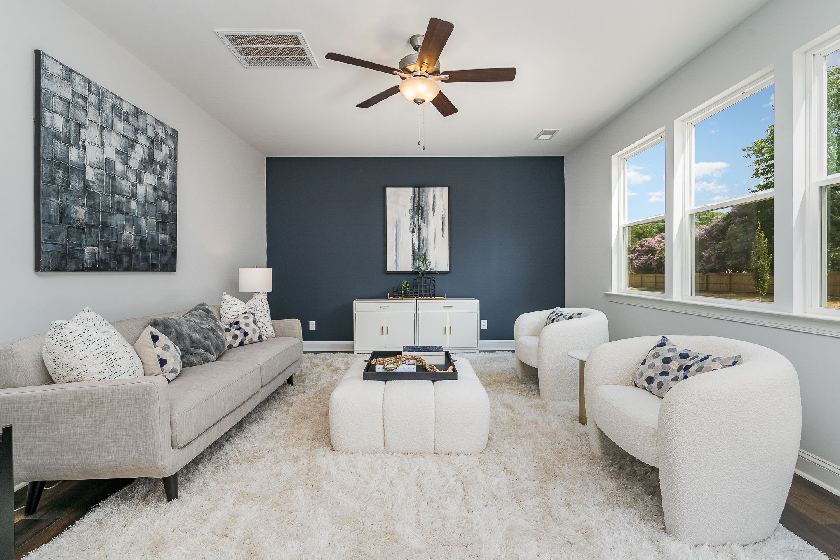
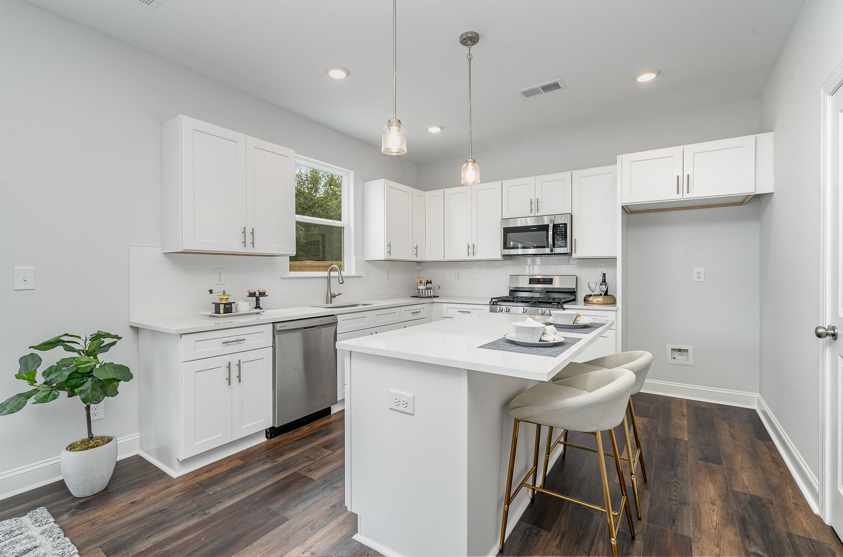
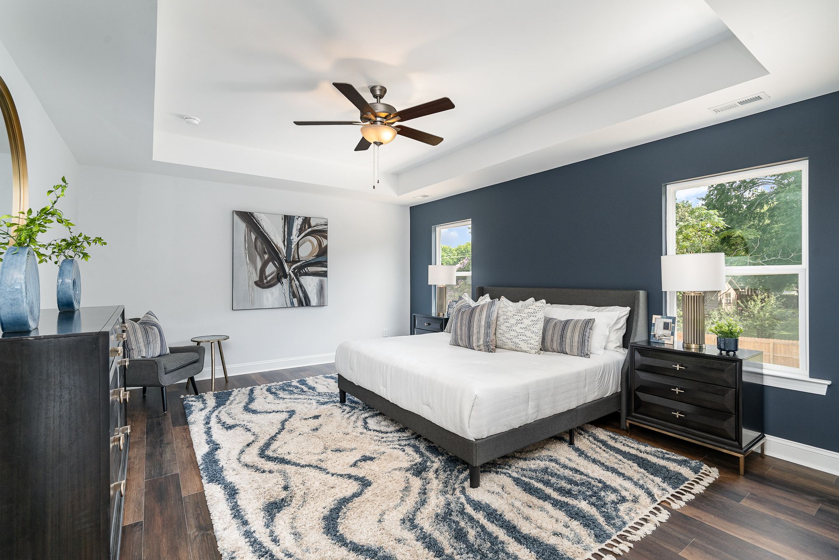
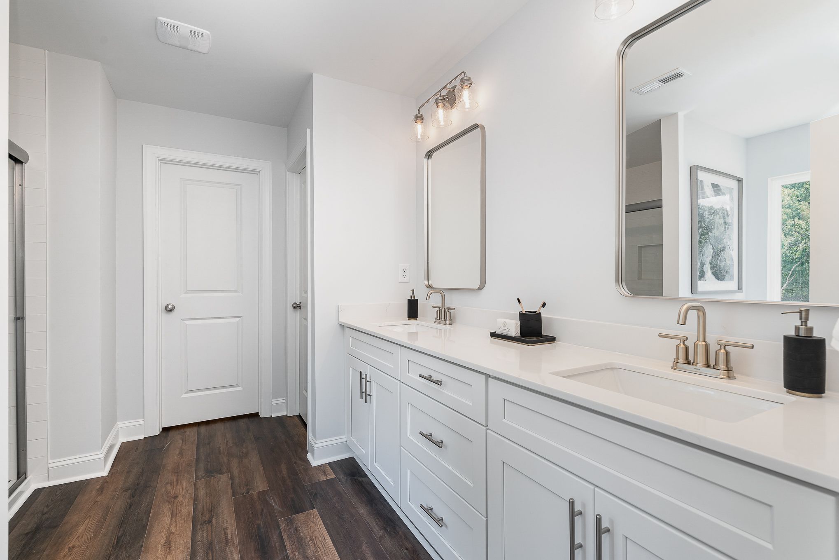
The Pines at Paw Creek
5913 Paw Creek Road, Charlotte, NC, 28214
by Red Cedar Homes
From $369,988 This is the starting price for available plans and quick move-ins within this community and is subject to change.
- 3-4 Beds
- 2.5-4.5 Baths
- 1-2 Car garage
- 1,713 - 2,172 Sq Ft
- 20 Total homes
Community highlights
About The Pines at Paw Creek
Welcome to The Pines at Paw Creek, a charming, sidewalk-lined community of 33 new construction single-family homes, ideally located in Northwest Charlotte. With effortless access to I-485 and I-85, Uptown Charlotte’s vibrant dining, shopping, and entertainment are just minutes away. Adventure awaits nearby at the U.S. National Whitewater Center, along with a variety of other recreational hotspots. At The Pines at Paw Creek, you’ll experience the perfect blend of peaceful suburban living and exciting urban convenience. OFFICE HOURS: Sun-Mon: 1pm-5pm Tues-Wed: Closed Thurs-Sat: 10am–5pm
Available homes
Filters
Quick move-ins (20)
Community map for The Pines at Paw Creek
Buying new construction allows you to select a lot within a community. Contact Red Cedar Homes to discuss availability and next steps.
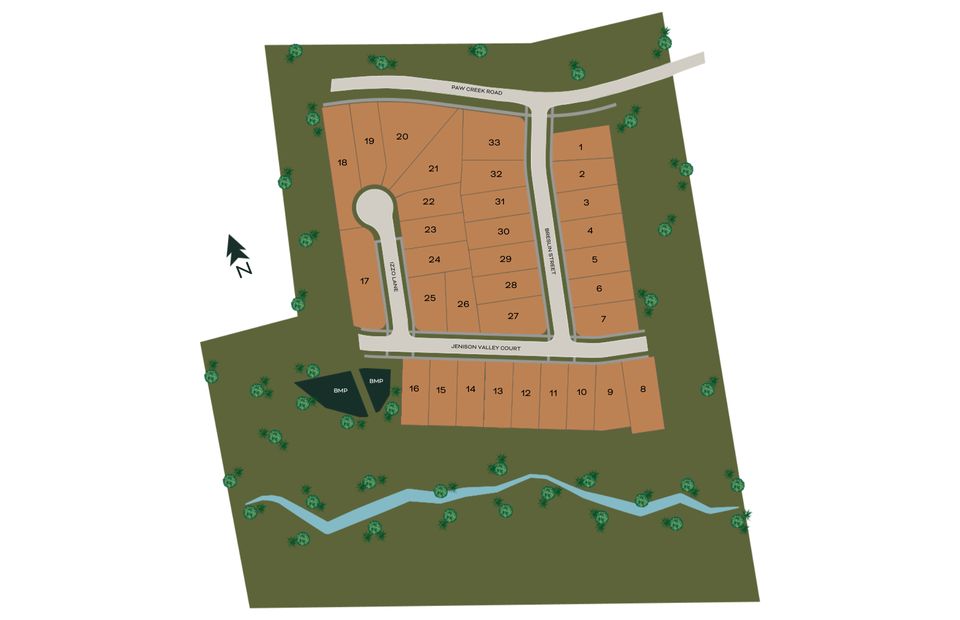
Neighborhood
Community location & sales center
5913 Paw Creek Road
Charlotte, NC 28214
5913 Paw Creek Road
Charlotte, NC 28214
888-986-1401
Amenities
Community & neighborhood
Community services & perks
- HOA fees: Unknown, please contact the builder
Neighborhood amenities
Food Lion
1.05 miles away
2526 Little Rock Rd
Food Lion
1.83 miles away
9115 Samlen Ln
Food Lion
1.89 miles away
4709 Tuckaseegee Rd
Phoxai Asian Market Lic
2.05 miles away
423 Bradford Dr
Food Lion
2.39 miles away
1620 Ashley Rd
Nelson's Dessert LLC
0.82 mile away
5415 Eneida Sue Dr
Bimbo Bakeries USA
1.82 miles away
3037 Scott Futrell Dr
Keith Clinic Estramonte Chiropractic
2.46 miles away
4016 Triangle Dr
Einstein Bros Bagels
2.78 miles away
5501 Josh Birmingham Pkwy
Walmart Bakery
3.17 miles away
3240 Wilkinson Blvd
Lonestar Express Inc
0.22 mile away
5624 Paw Creek Rd
Wok Bo Chinese Restaurant
0.89 mile away
527 Old Little Rock Rd
Papa Johns
0.93 mile away
6411 Freedom Dr
Lin's Hop Feng Chinese Restaurant
0.99 mile away
2504 Little Rock Rd
Cuplux Coffee Drive-Thru
2.75 miles away
3115 Freedom Dr
Dunkin'
2.78 miles away
5501 Josh Birmingham Pkwy
Jamba
2.78 miles away
5501 Josh Birmingham Pkwy A N
Enderly Coffee Co LLC
3.34 miles away
1404 Effingham Rd
Dunkin'
3.51 miles away
2901 Wilkinson Blvd
Family Dollar
1.03 miles away
2516 Little Rock Rd
Big Bear Clothing Company
1.65 miles away
8201 Mount Holly Rd
Family Dollar
1.83 miles away
9115 Samlen Ln
Family Dollar
1.96 miles away
240 Bradford Dr
Ethnic Soul
1.98 miles away
5019 Hovis Rd
Bunker's Tavern LLC
1.20 miles away
6711 Freedom Dr
Tank Town Tavern
1.20 miles away
6711 Freedom Dr
Bistro
1.46 miles away
2700 Little Rock Rd
Oscar's
1.65 miles away
3315 Scott Futrell Dr
D & K Lounge
2.53 miles away
4919 Rozzelles Ferry Rd
Please note this information may vary. If you come across anything inaccurate, please contact us.
Nearby schools
Charlotte-mecklenburg Schools
Elementary school. Grades KG to 5.
- Public school
- Teacher - student ratio: 1:14
- Students enrolled: 596
2028 Little Rock Rd, Charlotte, NC, 28214
980-343-6055
Middle school. Grades 6 to 8.
- Public school
- Teacher - student ratio: 1:15
- Students enrolled: 708
10201 Running Rapids Rd, Charlotte, NC, 28214
980-344-3400
High school. Grades 9 to 12.
- Public school
- Teacher - student ratio: 1:16
- Students enrolled: 1207
7400 Tuckaseegee Rd, Charlotte, NC, 28214
980-343-6080
Actual schools may vary. We recommend verifying with the local school district, the school assignment and enrollment process.
Creating Deeply-rooted Communities
Red Cedar Homes strives to build homes where beauty is approachable, quality is essential, and thoughtfulness is key.
Charlotte’s Fastest Growing Home Builder
As the fastest growing home builder in Charlotte, we pride ourselves on delivering unparalleled craftsmanship and innovation to our clients. Our commitment to excellence is reflected in every detail of our homes, from the carefully selected materials to the expertly executed designs.
About Red Cedar Homes
Discover the epitome of home craftsmanship with Red Cedar, a distinguished home builder nestled in the heart of Charlotte, NC. Our superpower lies in the meticulous creation of single-family homes and townhomes thoughtfully designed to perfection, spanning neighborhoods across the Southeast.
With a rich history encompassing the crafting of more than 2,000 homes, our legacy speaks volumes. For over a decade, we’ve been the cornerstone of Southeastern homebuilding, fostering a network of trusted artisans who help weave the fabric of Red Cedar’s sterling reputation.
We infuse innovation into every project through purposeful design and efficient utilization of local materials, trades, experts, and resources. With pride, we contribute to the vibrance and aesthetics of our cherished communities.
Discover More Great Communities
Select additional listings for more information
We're preparing your brochure
You're now connected with Red Cedar Homes. We'll send you more info soon.
The brochure will download automatically when ready.
Brochure downloaded successfully
Your brochure has been saved. You're now connected with Red Cedar Homes, and we've emailed you a copy for your convenience.
The brochure will download automatically when ready.
Way to Go!
You’re connected with Red Cedar Homes.
The best way to find out more is to visit the community yourself!














