
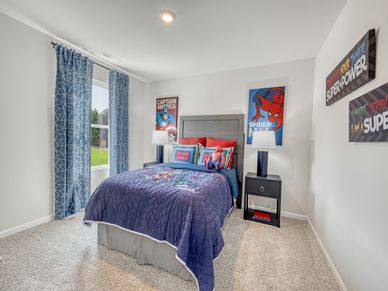

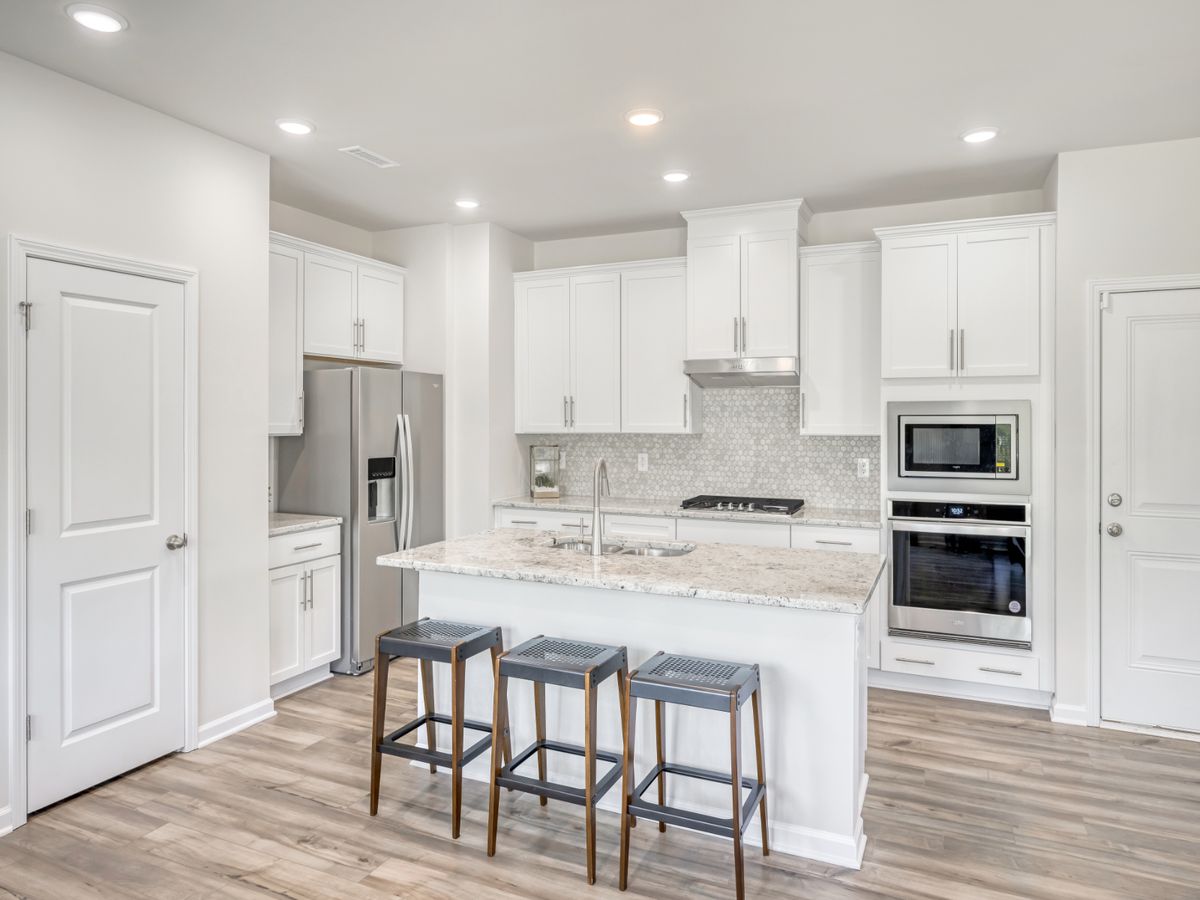


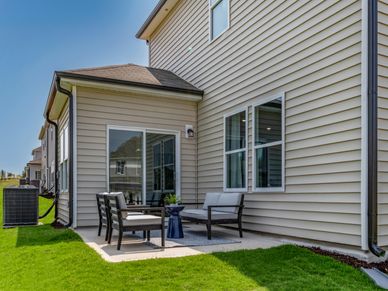






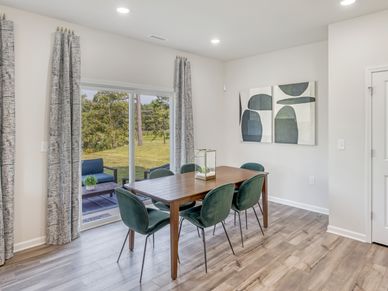





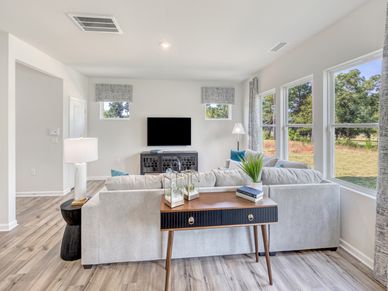
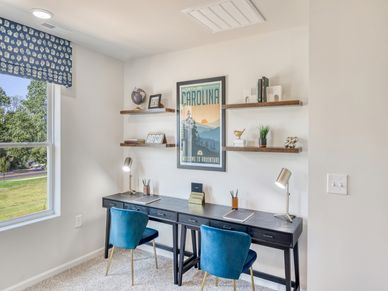


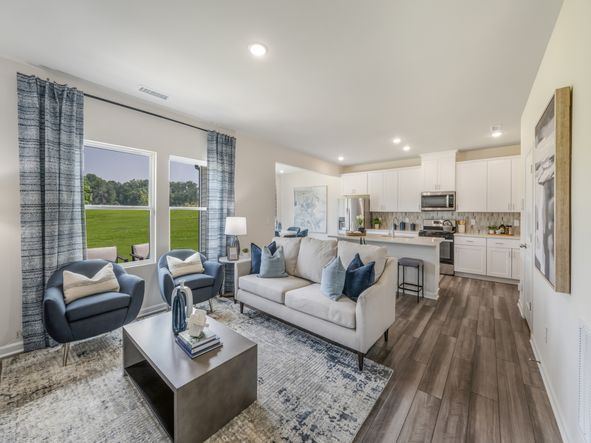
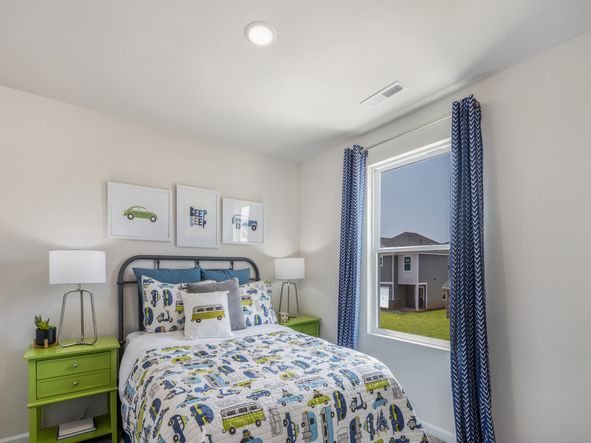
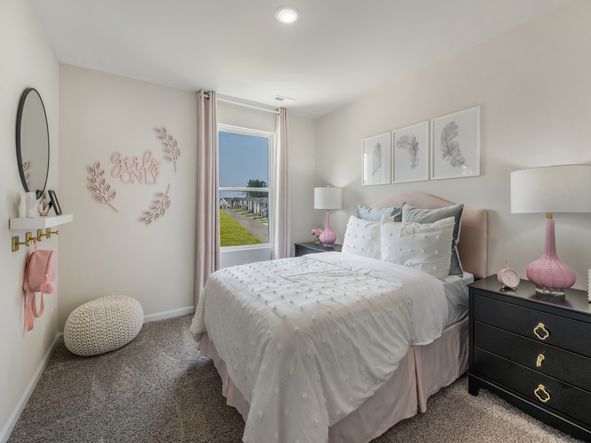



Oak Manor - Classic Series
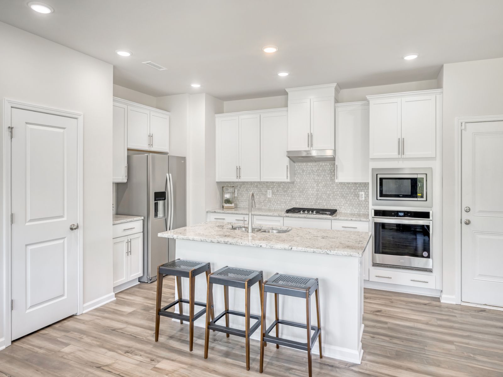
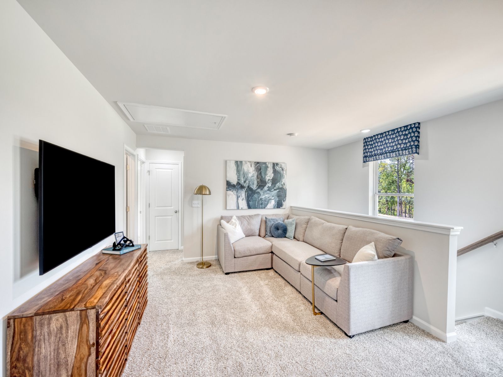
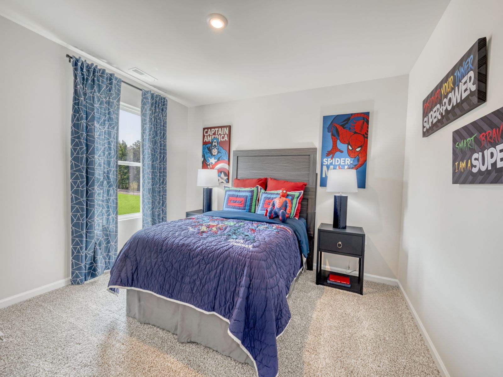
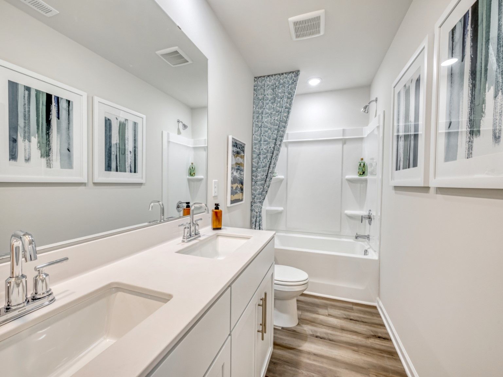
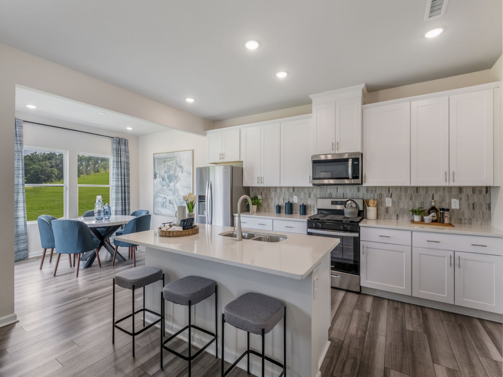
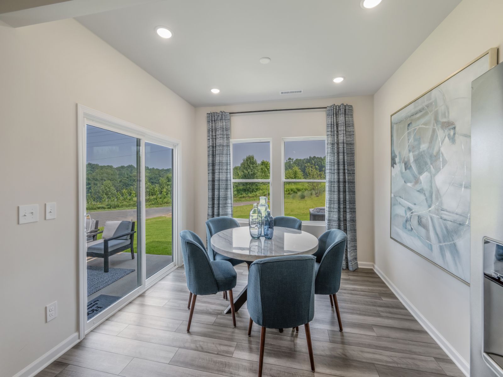
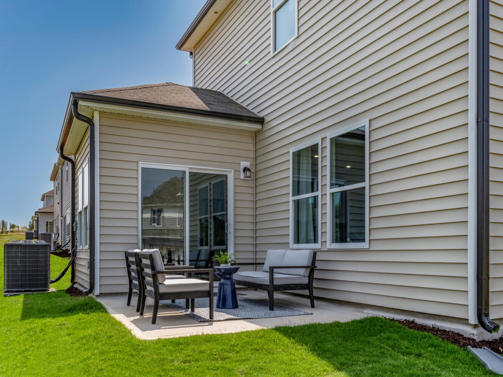

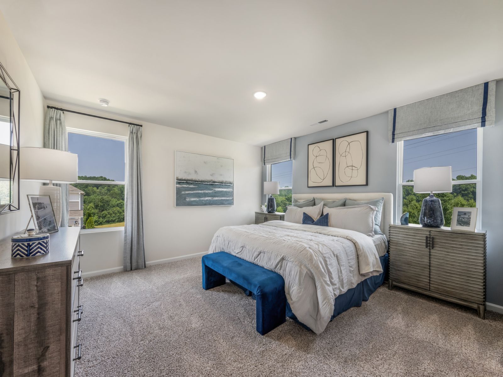
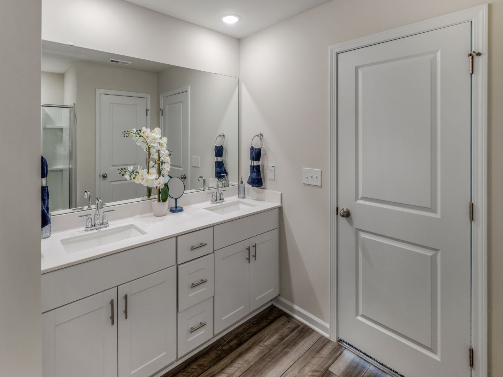



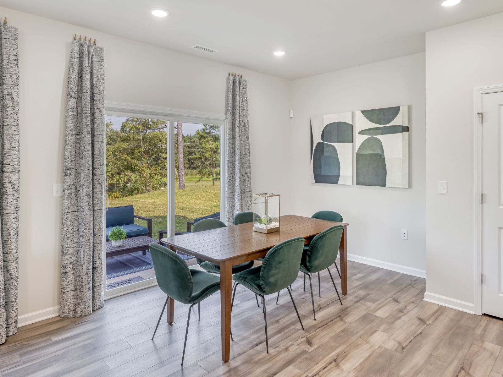

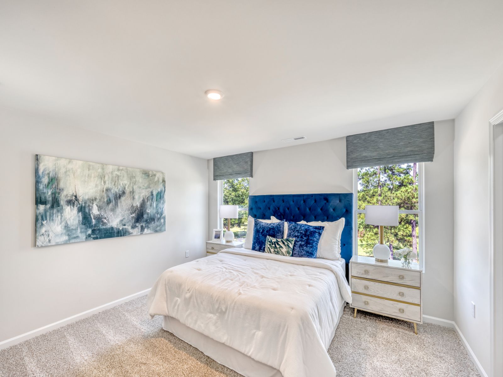
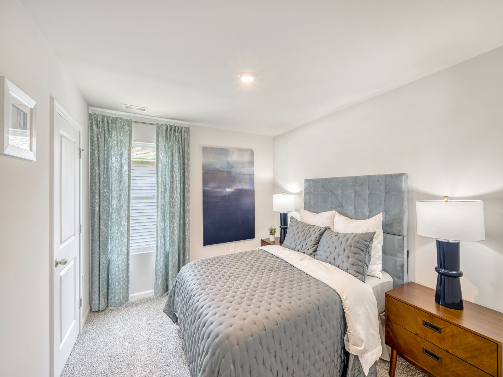
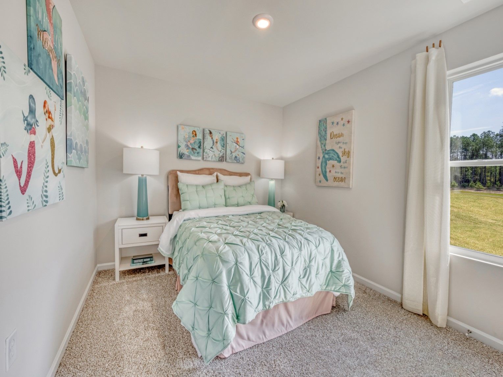

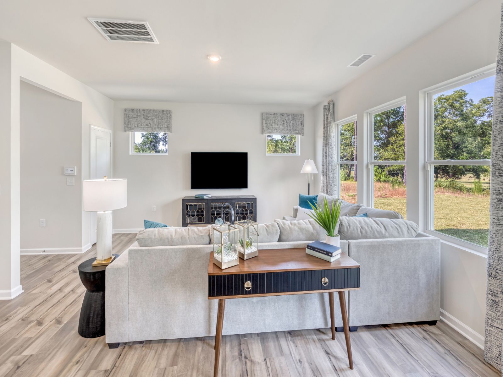
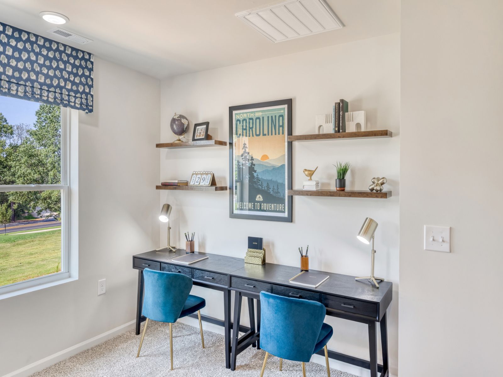

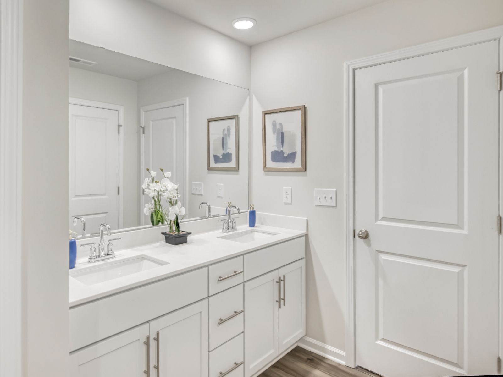
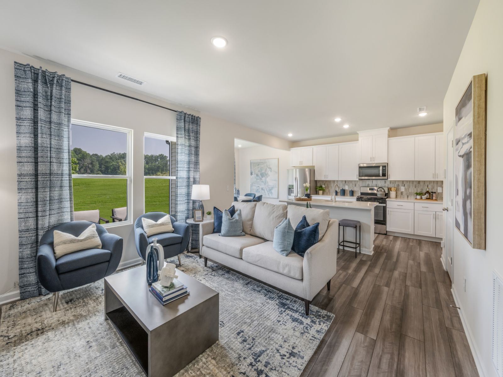
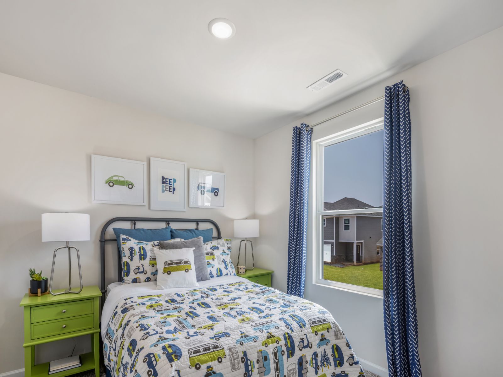
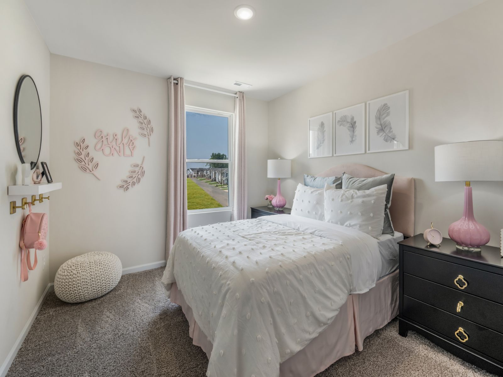



Oak Manor - Classic Series
111 Acorn Grove Rd, Garner, NC, 27529
by Meritage Homes
From $340,990 This is the starting price for available plans and quick move-ins within this community and is subject to change.
- 3-5 Beds
- 2.5-3 Baths
- 2 Car garage
- 1,528 - 2,352 Sq Ft
- 11 Total homes
- 8 Floor plans
Special offers
Explore the latest promotions at Oak Manor - Classic Series. to learn more!
National Sales Event:
Homeownership is even more affordable with a monthly payment as low as around $1,611 and a 3.99% first-year rate (5.752% APR) on select homes. Hurry, these savings and benefits disappear January 31. Speak to a sales associate for more information. This offer runs through 02/16/2026.
Community highlights
About Oak Manor - Classic Series
NEW PHASE NOW SELLING. Oak Manor offers four, two-story floorplans featuring open-concept designs ranging from 1,749 to 2,352 square feet and engineered with our signature energy-efficient features. This prime location offers quick access to downtown Raleigh and I-40, and is minutes away from White Oak Crossing. Homeowners will enjoy onsite amenities including a swimming pool, clubhouse and walking trails. Schedule a tour today.
Green program
Setting the standard for Energy Efficiency
More InfoAvailable homes
Filters
Floor plans (8)
Quick move-ins (11)
Neighborhood
Community location & sales center
111 Acorn Grove Rd
Garner, NC 27529
111 Acorn Grove Rd
Garner, NC 27529
888-793-6533
Take E Edenton St to US-401 S/US-70 E/N Dawson St. Follow US-70 to E Garner. Take the NC-50 S exit from US-70 E. Continue on NC-50 S/Benson Rd. Drive to Bluefield Dr.
Amenities
Community & neighborhood
Local points of interest
- Aversboro Restaurant and Bar
- Middle Creek Commons
- Conundrum Escapes LLC
- La Cocina Mexican Restaurant
- Garner Country Club
- Eagle Ridge Golf Club
- Pine Hollow Golf Club
- White Oak Grill and Lounge
- Buffalo Brothers of White Oak
- White Oak Crossing
Community services & perks
- HOA fees: Unknown, please contact the builder
Schools near Oak Manor - Classic Series
- Johnston County Schools
- Wake County Schools
Actual schools may vary. Contact the builder for more information.
Open the door to Life. Built. Better.® with an experienced homebuilder known for quality construction, designer-curated interiors, award-winning energy efficiency and a simplified buying process. Since 1985, Meritage Homes® has delivered more than 180,000 homes across Arizona, California, Colorado, Utah, Texas, Florida, Georgia, North Carolina, South Carolina and Tennessee. Take the next step toward your dream home and discover the Meritage difference.
This listing's information was verified with the builder for accuracy 3 days ago
Discover More Great Communities
Select additional listings for more information
We're preparing your brochure
You're now connected with Meritage Homes. We'll send you more info soon.
The brochure will download automatically when ready.
Brochure downloaded successfully
Your brochure has been saved. You're now connected with Meritage Homes, and we've emailed you a copy for your convenience.
The brochure will download automatically when ready.
Way to Go!
You’re connected with Meritage Homes.
The best way to find out more is to visit the community yourself!















