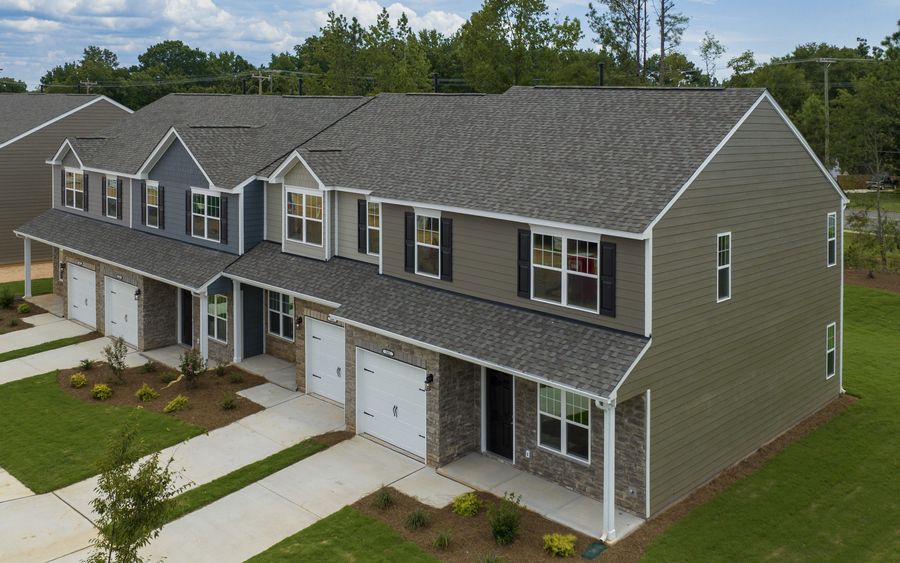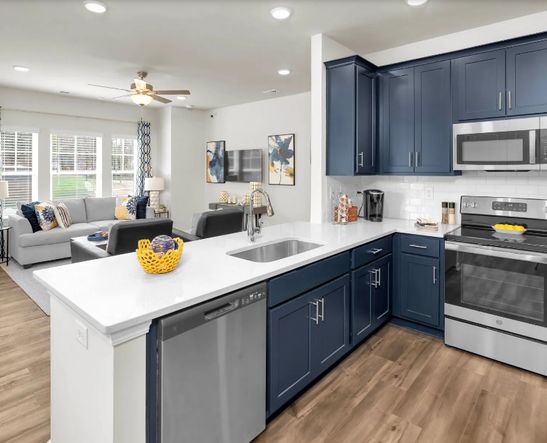
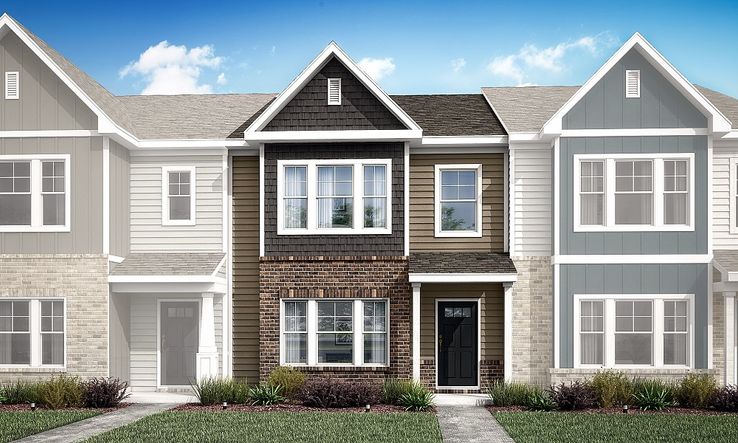
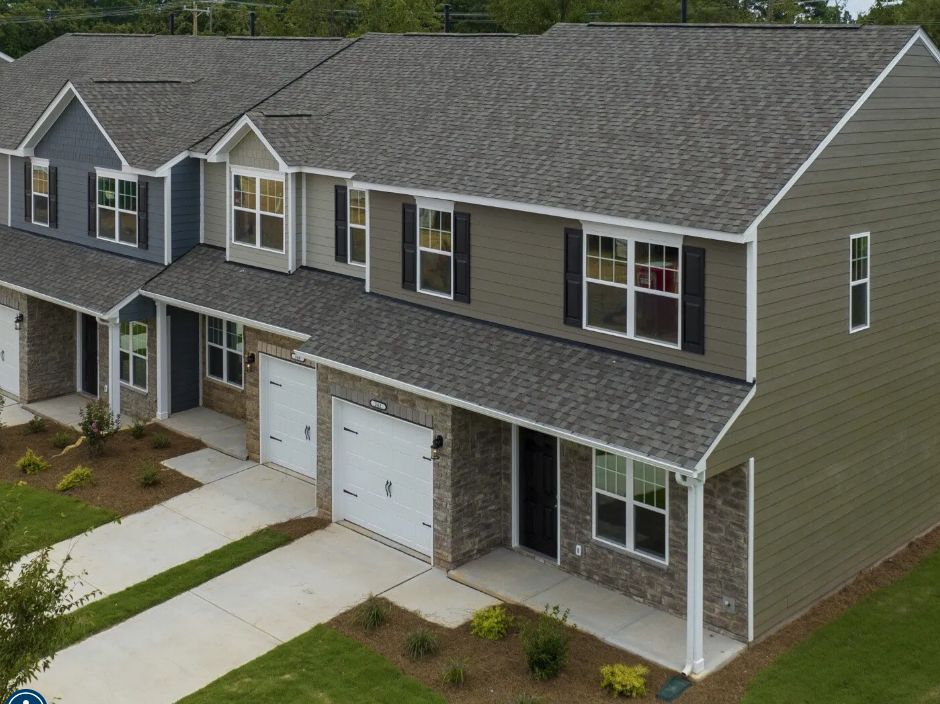
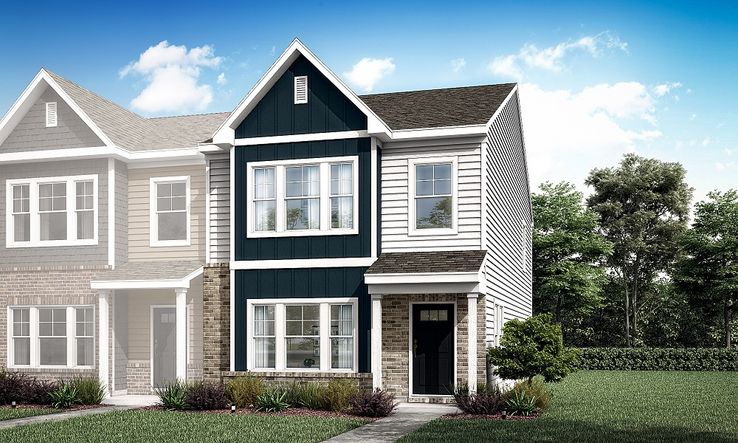
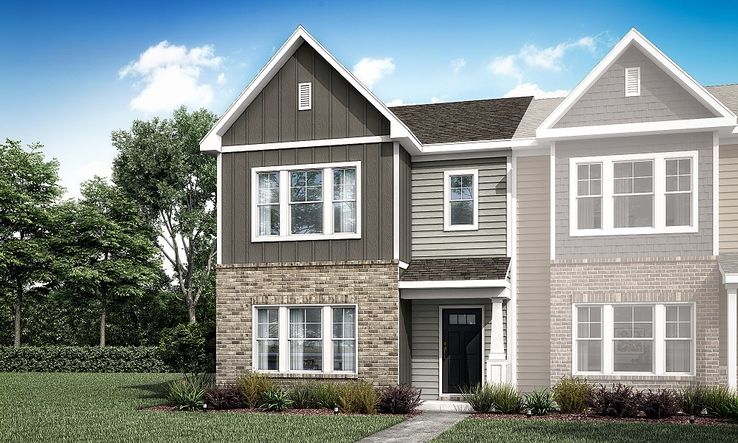
Sierra Ridge
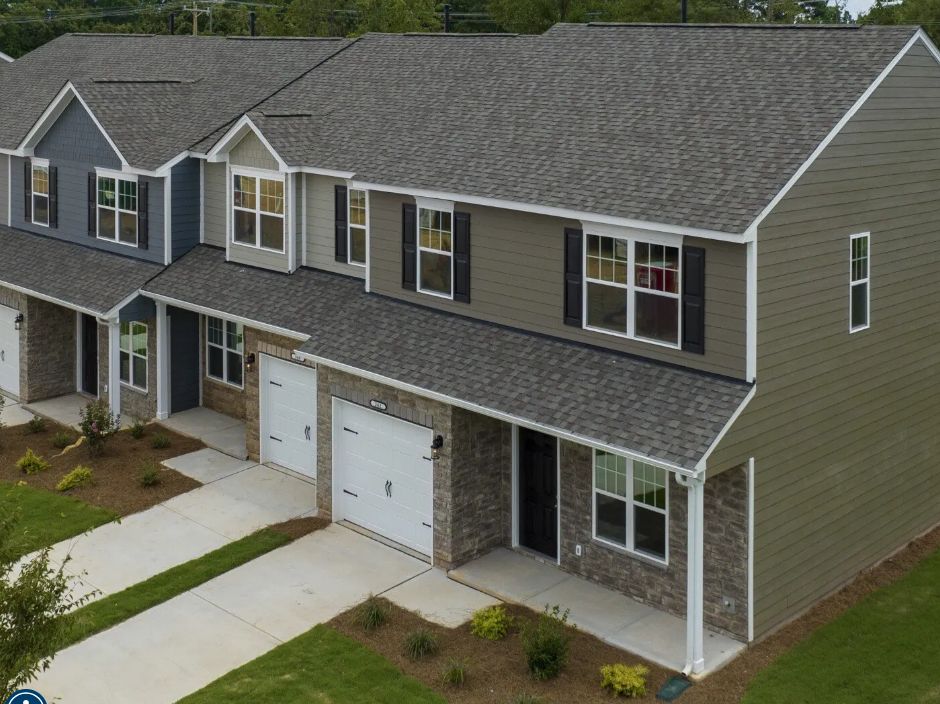
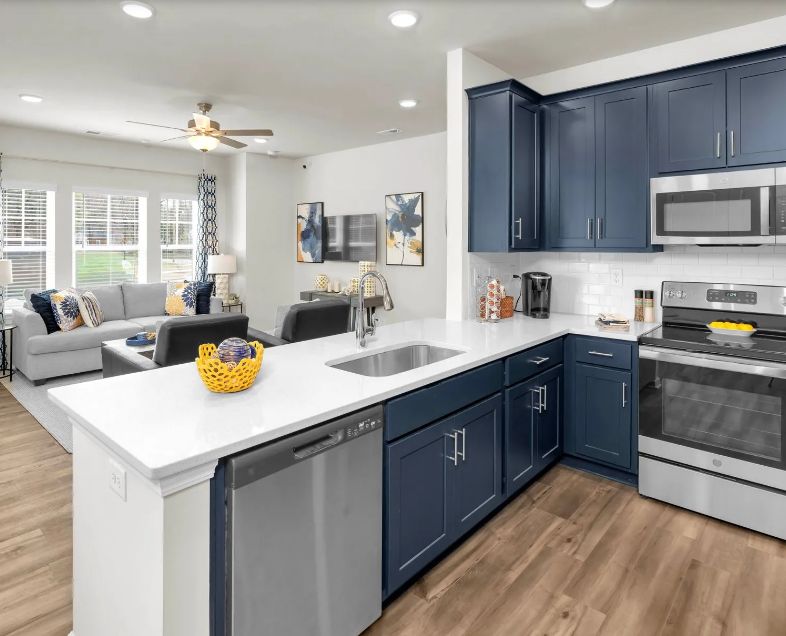
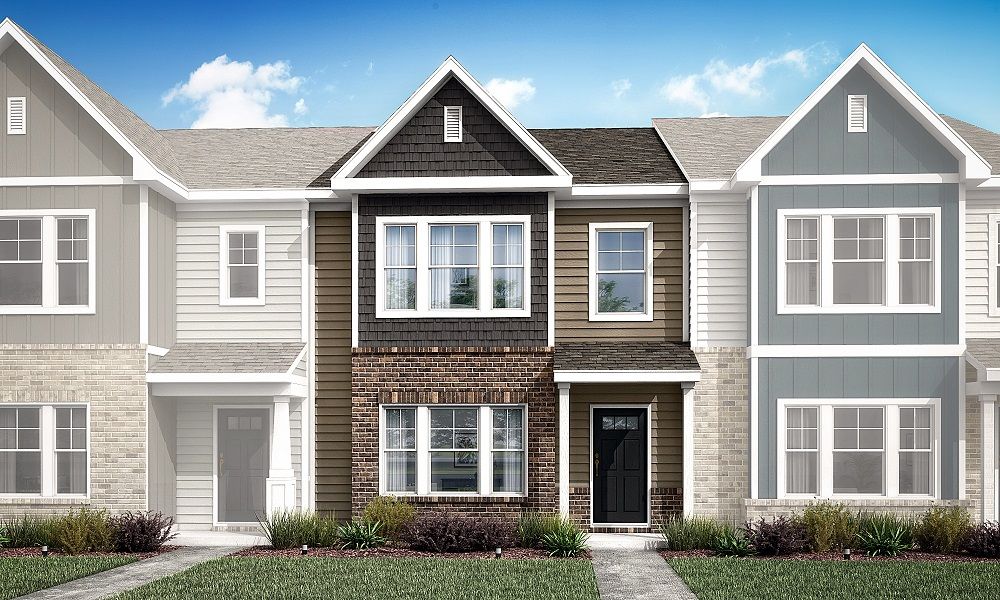
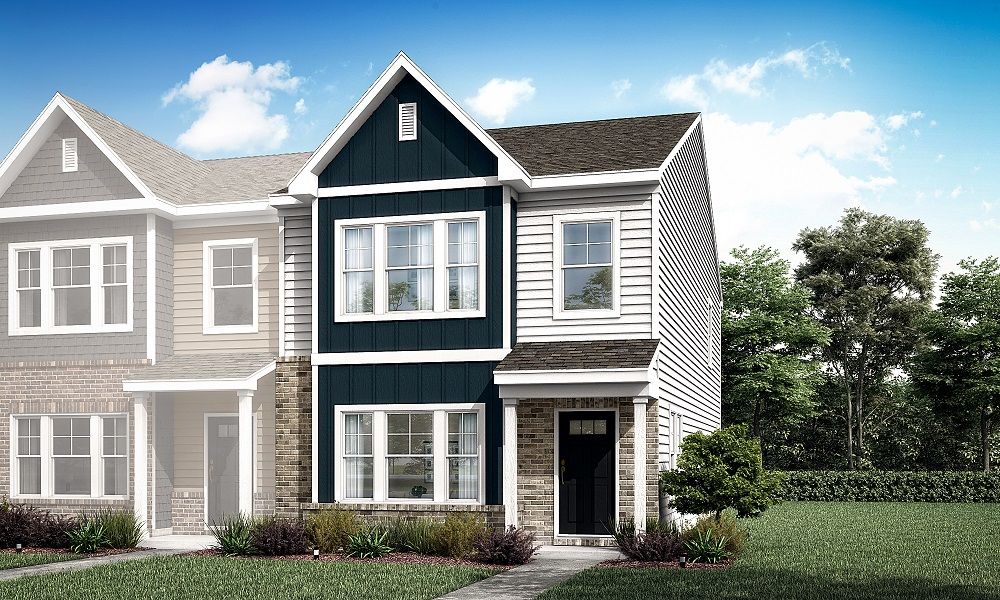
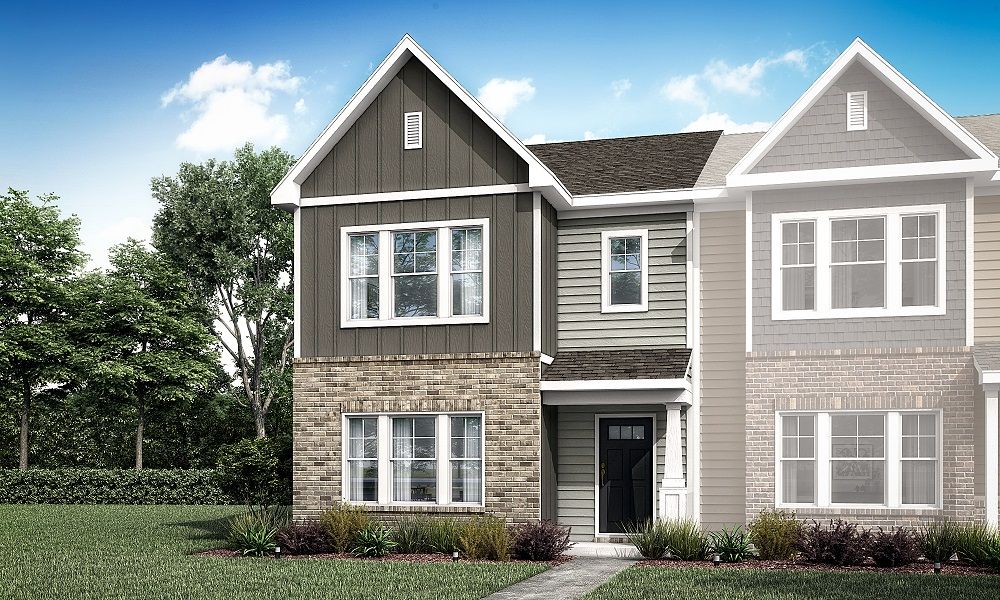
Sierra Ridge
1118 Foundry Drive, Gastonia, NC, 28052
by Profile Homes
From $252,990 This is the starting price for available plans and quick move-ins within this community and is subject to change.
- 2-3 Beds
- 2.5-3 Baths
- 1,319 - 1,782 Sq Ft
- 16 Total homes
- 8 Floor plans
Community highlights
Community amenities
Dog Park
About Sierra Ridge
Sierra Ridge will feature both our flagship Parkside Series offering one-car garages our new Bucktown Series offering two car garages, homes from 1,319 to 1,726 square feet; 2-3 bedrooms, 2.5-3 baths. We feature a Dog Park for our 4 legged friends near Crowders Mountain for our nature loving neighbors. Join the festivities with Grand Opening pricing & incentives!
Available homes
Filters
Floor plans (8)
Quick move-ins (16)
Community map for Sierra Ridge

Browse this interactive map to see this community's available lots.
Neighborhood

Community location & sales center
1118 Foundry Drive
Gastonia, NC 28052
1118 Foundry Drive
Gastonia, NC 28052
888-908-4313
Community is located off of Archie Whiteside just south of Franklin in Gastonia.
Amenities
Community & neighborhood
Local points of interest
- Live music or a wine tasting highlights the plethora of restaurants that call Gastonia home. Featuring an eclectic dining scene that provides offerings for every appetite, craving and price point.
- I -85 Access - One Mile
- Charlotte Douglas Airport - 21 Miles
- ?FUSE Social District- 3.6 Mile
- Whitewater Center - 22 Miles
Social activities
- Uptown Charlotte - 26 Miles
- Eastridge Mall - 6.2 Miles
Health and fitness
- Caromont Health Park - 3.6 Miles
- Crowder's Mountain - 2.2 Miles
Community services & perks
- HOA fees: Unknown, please contact the builder
- DogPark
Nearby schools
Gaston County Schools
Elementary school. Grades PK to 5.
- Public school
- Teacher - student ratio: 1:13
- Students enrolled: 357
5201 Lewis Rd, Gastonia, NC, 28052
704-836-9113
Middle school. Grades 6 to 8.
- Public school
- Teacher - student ratio: 1:15
- Students enrolled: 804
1 Roadrunner Dr, Gastonia, NC, 28052
704-866-6290
High school. Grades 9 to 12.
- Public school
- Teacher - student ratio: 1:24
- Students enrolled: 1120
1518 Edgefield Ave, Gastonia, NC, 28052
704-866-6610
Actual schools may vary. We recommend verifying with the local school district, the school assignment and enrollment process.
Profile Homes currently builds affordable townhomes in prime locations throughout the Charlotte metro area. We create desirable communities near established neighborhoods with easy access to highways, shopping, parks, in-trend dining and entertainment hot spots. We specialize in building townhomes with the ease of maintenance to accommodate your busy lifestyle. We invite you to visit a Profile Community today, we may just be what you are looking for.
Discover More Great Communities
Select additional listings for more information
We're preparing your brochure
You're now connected with Profile Homes. We'll send you more info soon.
The brochure will download automatically when ready.
Brochure downloaded successfully
Your brochure has been saved. You're now connected with Profile Homes, and we've emailed you a copy for your convenience.
The brochure will download automatically when ready.
Way to Go!
You’re connected with Profile Homes.
The best way to find out more is to visit the community yourself!



