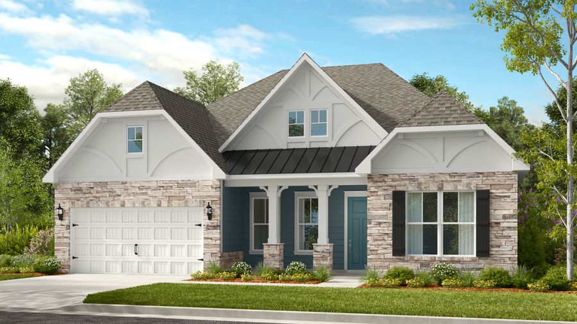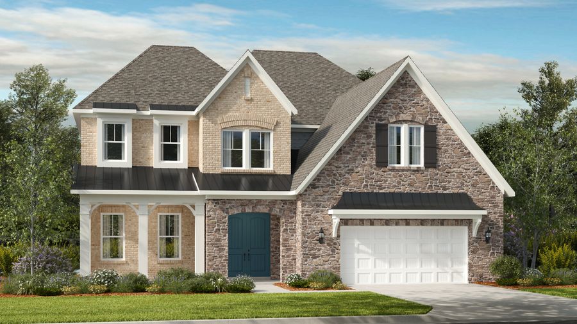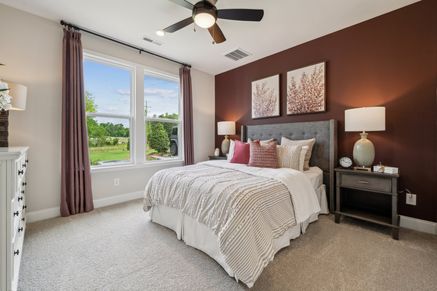


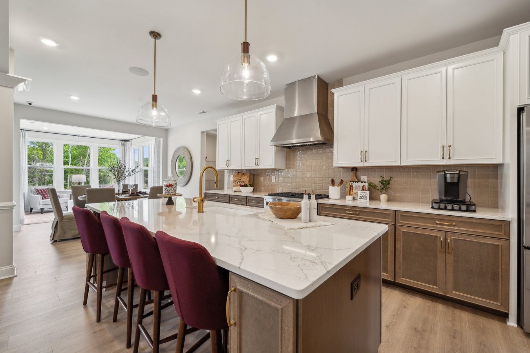







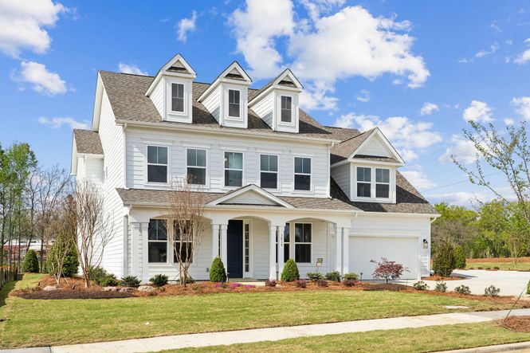




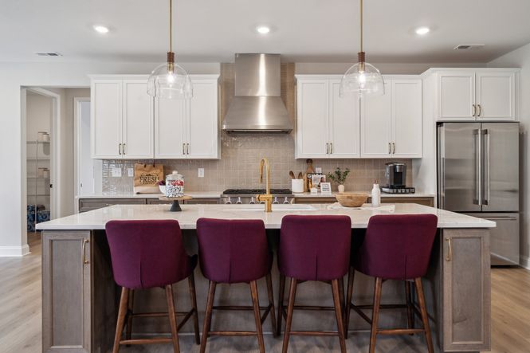
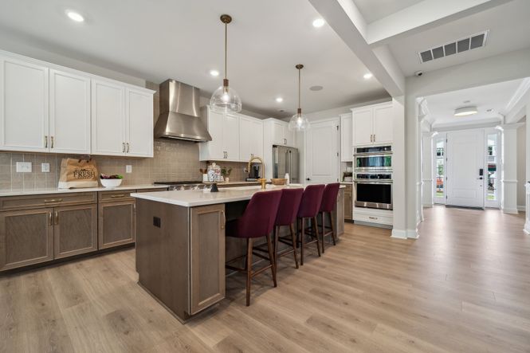

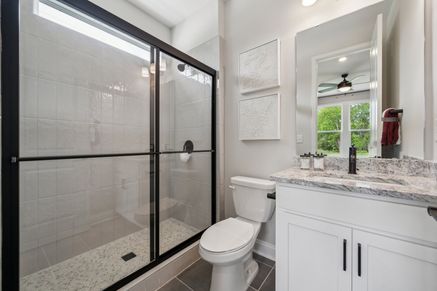
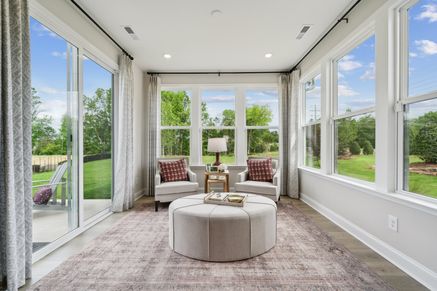
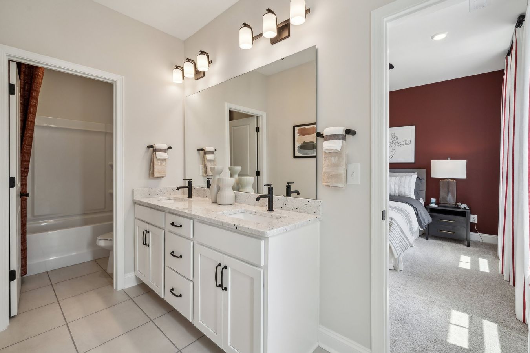



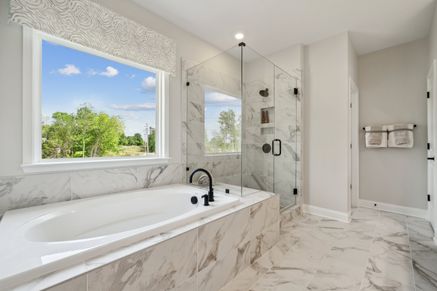
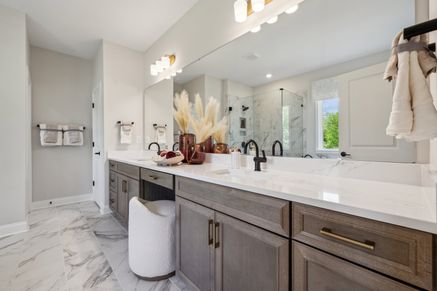
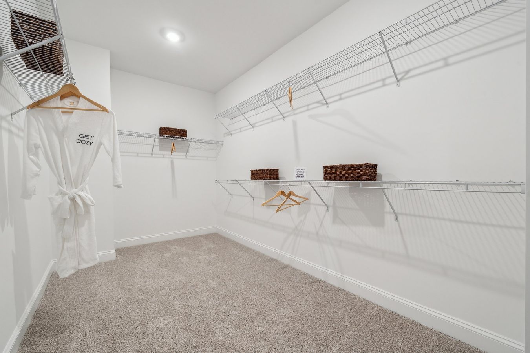

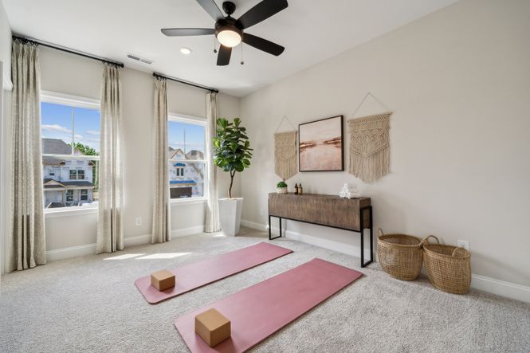
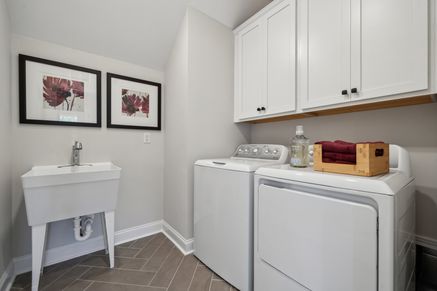

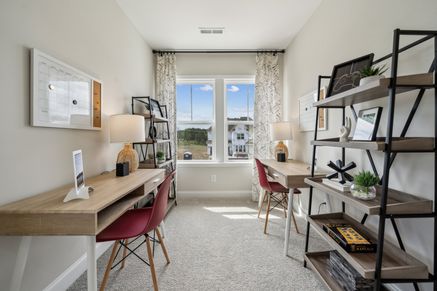




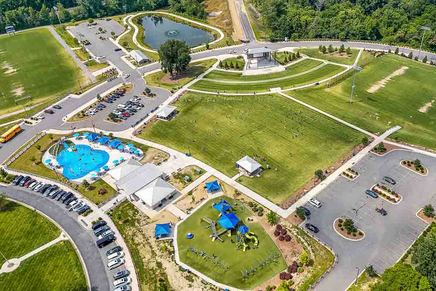
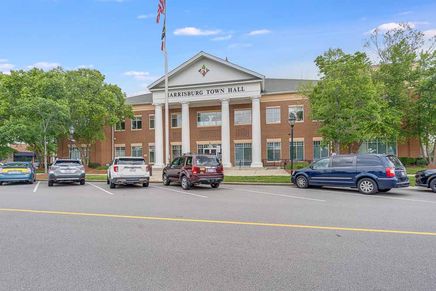
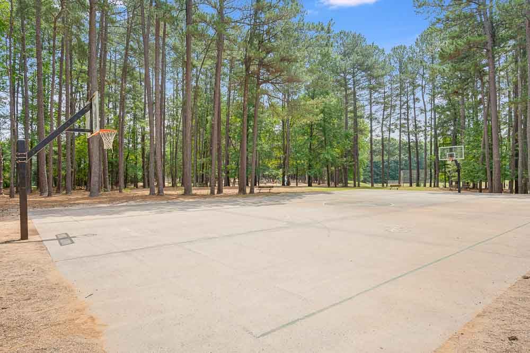
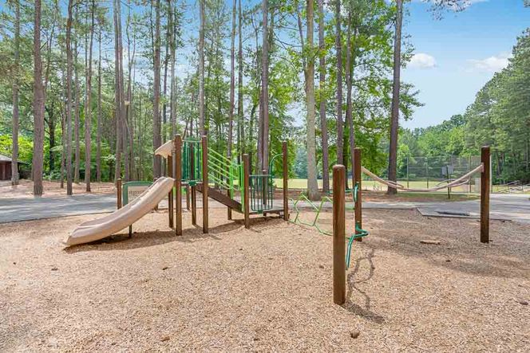
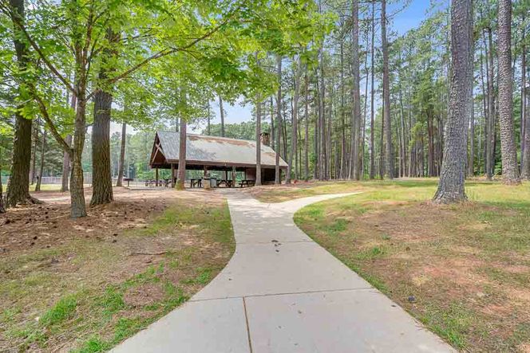

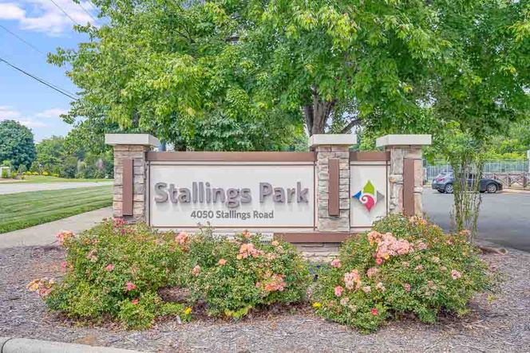


Tramore
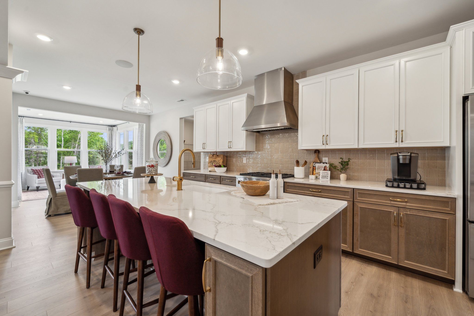
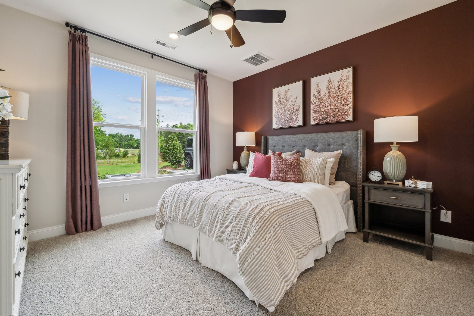











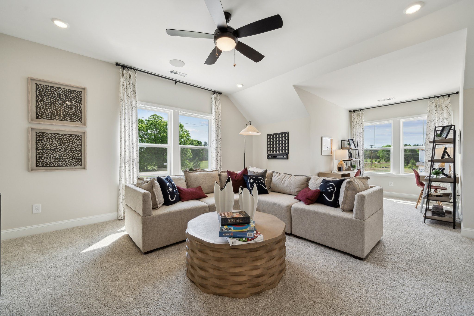
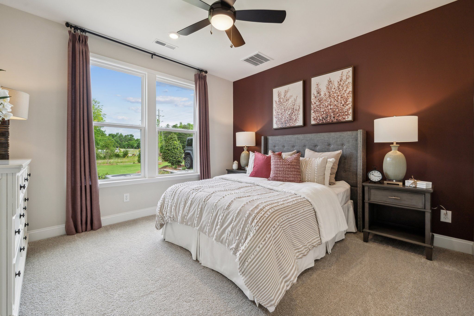
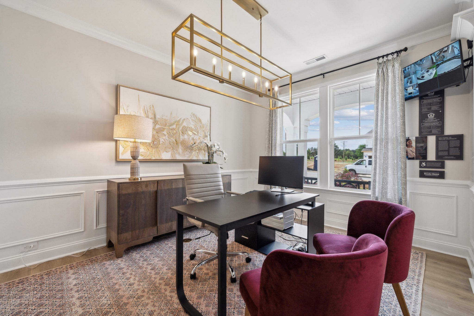
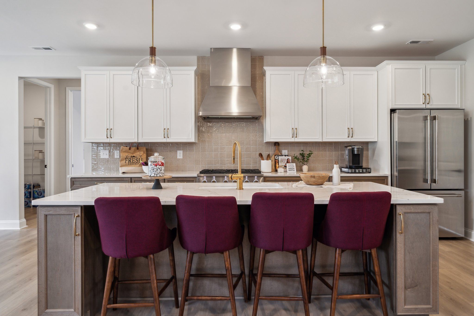

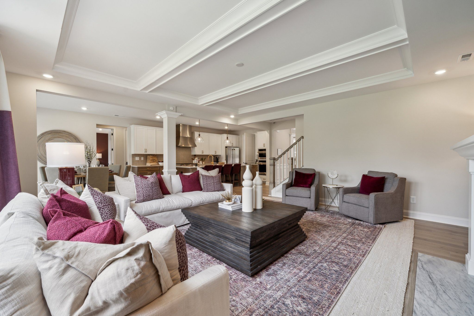
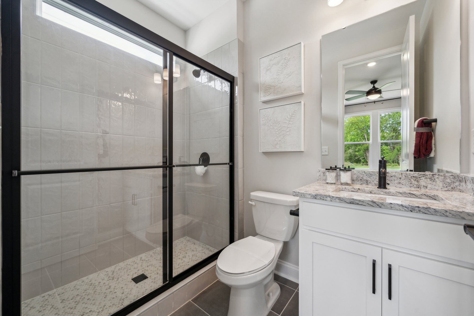
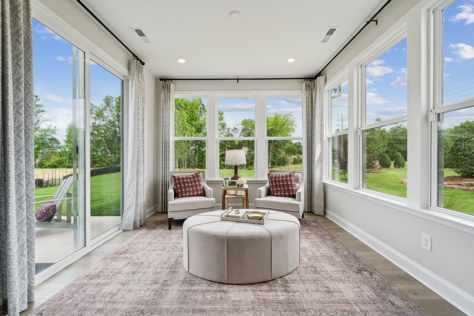

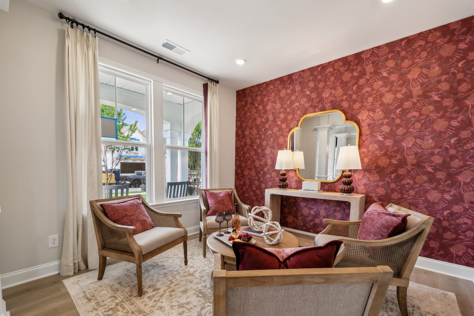

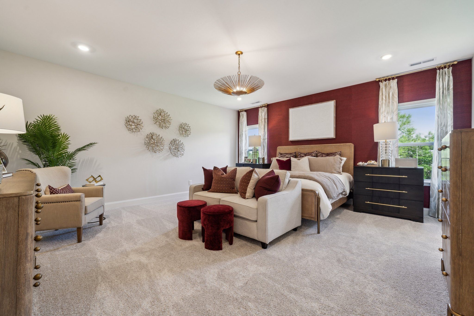
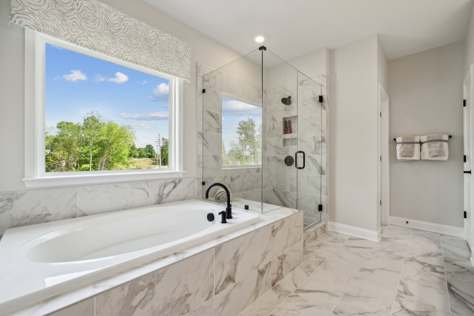
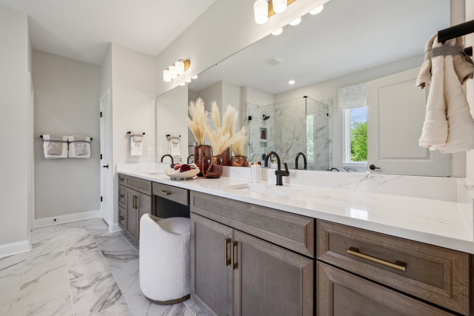
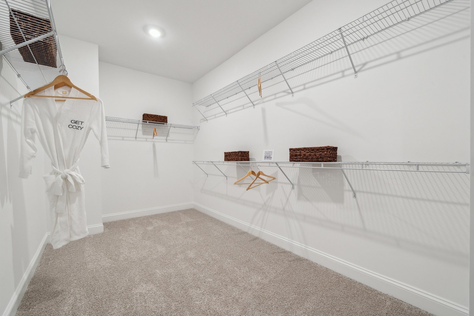
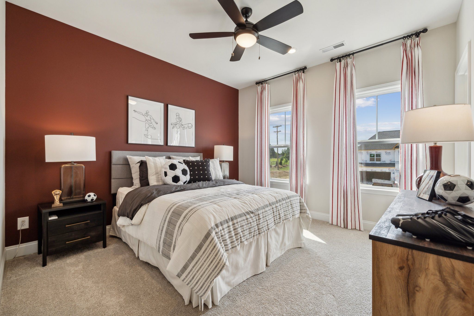

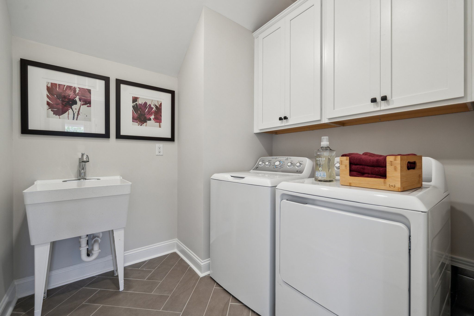


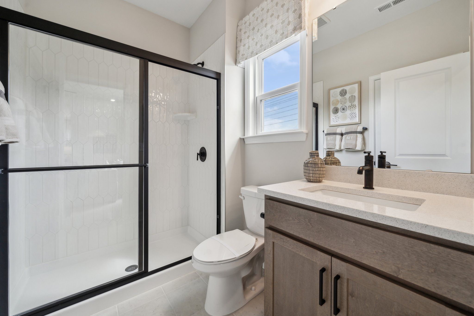

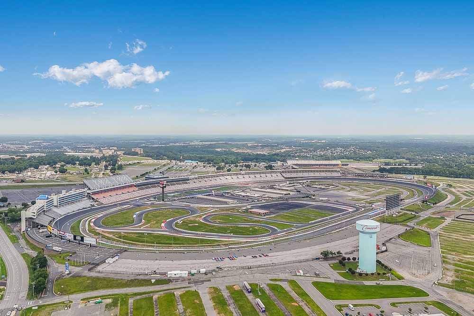

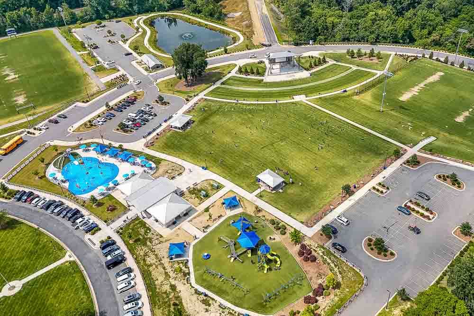

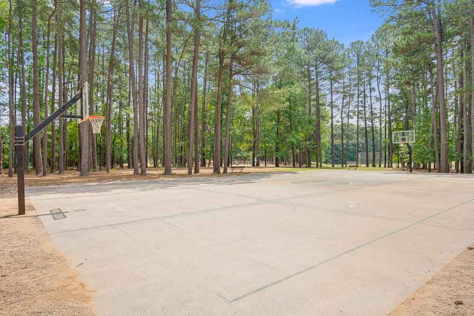
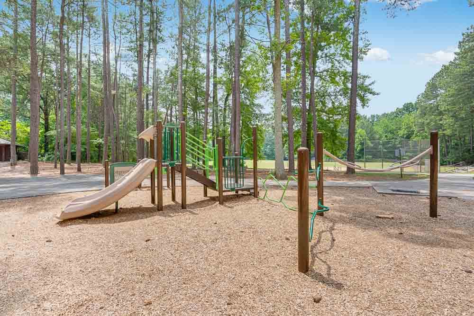

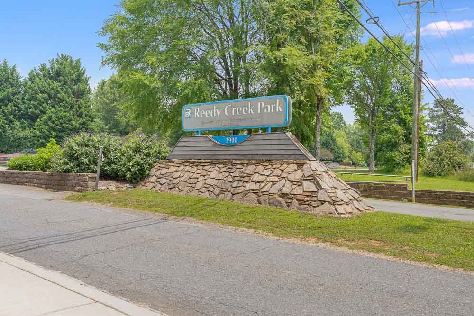
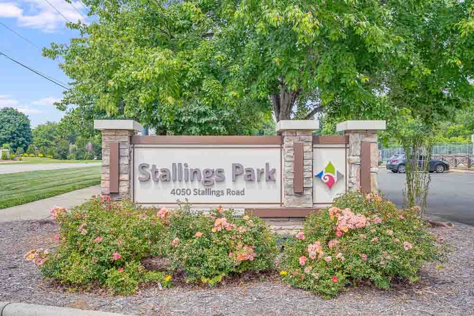

Tramore
3010 Tramore Drive, Harrisburg, NC, 28075
by Taylor Morrison
From $613,990 This is the starting price for available plans and quick move-ins within this community and is subject to change.
- 3-5 Beds
- 2-4.5 Baths
- 2-3 Car garage
- 2,403 - 4,132 Sq Ft
- 5 Floor plans
Special offers
Explore the latest promotions at Tramore. to learn more!
Big savings for real living
Deals that make unpacking almost fun. This offer runs through 03/19/2026.
Community highlights
Community amenities
Trails
About Tramore
9 opportunities remaining! This inviting community consists of 42 spacious homes, each nestled on 75' lots, with backyards made for outdoor living. Choose from a variety of open-concept floor plans, each thoughtfully designed to fit your lifestyle. Enjoy the charm of Harrisburg, the vibrancy of nearby Charlotte, and the added benefit of Hickory Ridge Elementary School being less than half a mile away. In addition, residents can delight in community walking trails! Join us at our Open House events every Saturday and Sunday during normal business hours at Tramore: 3010 Tramore Drive, Harrisburg, NC 28075. No appointment necessary and we look forward to seeing you there! Find more reasons to love our homes in Harrisburg, NC.
Available homes
Filters
Floor plans (5)
Community map for Tramore

Browse this interactive map to see this community's available lots.
Neighborhood
Community location & sales center
3010 Tramore Drive
Harrisburg, NC 28075
3010 Tramore Drive
Harrisburg, NC 28075
888-676-4666
Merge onto I-277 N. Use the right two lanes to take exit 5A for I-77 N/US-21 N toward I-85 S/Statesville. Take the ramp onto I-77 Express Lane (toll road). After approximately two miles, take the exit toward I-85 N. Merge onto I-85 N. After approximately eight miles, use the right lane to take exit 48 toward Matthews. Merge onto I-485 Inner. After approximately 5 miles, take exit 36 toward Rocky River Road. Turn left onto Rocky River Road. After approximately three miles, turn right onto Hickory Ridge Road. At the traffic circle, continue straight to stay on Hickory Ridge Road. The community will be on your right after approximately 0.3 miles.
Amenities
Community & neighborhood
Health and fitness
- Trails
Community services & perks
- HOA fees: Unknown, please contact the builder
Neighborhood amenities
Food Lion
2.10 miles away
4226 Highway 49
Harris Teeter
2.51 miles away
9641 Brookdale Dr
Food Lion
2.77 miles away
8010 Cambridge Commons Dr
Publix
2.82 miles away
4055 Harris Square Dr
Lowes Foods
2.97 miles away
4445 School House CMNS
Delish Cakery
4.33 miles away
3425 Back Creek Church Rd
Cakespirations
4.84 miles away
1763 Parks Lafferty Rd
D's Cakes in A Cup LLC
5.03 miles away
4441 Triumph Dr SW
Cupcake Queen LLC
5.15 miles away
10406 Snowbell Ct
Acbc Vegetarian Food Outlet
5.72 miles away
2701 E W T Harris Blvd
Chennai Curries LLC
1.28 miles away
8453 Twickenham Ter
A JS Restaurant
2.10 miles away
5041 Highway 49
Arby's
2.10 miles away
5150 Highway 49 S
Bojangles'
2.10 miles away
4850 Highway 49
Brooklyn's Pizzeria
2.10 miles away
5084 Highway 49
Dunkin'
2.10 miles away
4156 Highway 49 S
Susa's Ice Cream Cafe
2.10 miles away
5092 Highway 49 S
Starbucks
2.51 miles away
9641 Brookdale Dr
Dunkin'
2.63 miles away
9396 Sullivan Vale Ln
Tropical Smoothie Cafe
3.05 miles away
4493 School House CMNS
Lila Reen Boutique LLC
1.96 miles away
4729 Campolina Ct
Tie-My-Knot
2.44 miles away
9611 Brookdale Dr
Love You Back Boutique
3.24 miles away
4250 Main St
Motorsports By Mail
3.27 miles away
5239 Z Max Blvd
African Clothing Unlimited
4.23 miles away
12209 Bending Branch Rd
Pub 49
2.10 miles away
4539 Highway 49 S
Three Monkeys Tavern and Grill
3.29 miles away
4350 Main St
East Coast Wings + Grill
3.55 miles away
7236 Caldwell Rd
J & J Tavern
4.00 miles away
12025 University City Blvd
Safari Lux Lounge LLC
5.50 miles away
10112 Michael Crossing Dr
Please note this information may vary. If you come across anything inaccurate, please contact us.
Schools near Tramore
- Cabarrus County Schools
Actual schools may vary. Contact the builder for more information.
From start to finish, we create a seamless and inspired homebuilding experience for our homebuyers because we understand that your home is the most important home we can build. At Taylor Morrison, we work to earn your trust by providing the resources, support and deep industry experience to inspire you, and help you make educated decisions about your most important purchase. It’s this trust that earned Taylor Morrison the recognition of being America’s Most Trusted® Home Builder for 10 years in a row. We approach each home with a discerning eye, ensuring we select locations and amenities that fit for our homebuyers’ lifestyles. We want your home to be a place where you create a lifetime of lasting memories. With more than 100 years of experience building a lifetime of memories for our homebuyers, you can rest assured we’ll build the right home for you.
More communities by Taylor Morrison
This listing's information was verified with the builder for accuracy 1 day ago
Discover More Great Communities
Select additional listings for more information
We're preparing your brochure
You're now connected with Taylor Morrison. We'll send you more info soon.
The brochure will download automatically when ready.
Brochure downloaded successfully
Your brochure has been saved. You're now connected with Taylor Morrison, and we've emailed you a copy for your convenience.
The brochure will download automatically when ready.
Way to Go!
You’re connected with Taylor Morrison.
The best way to find out more is to visit the community yourself!
