
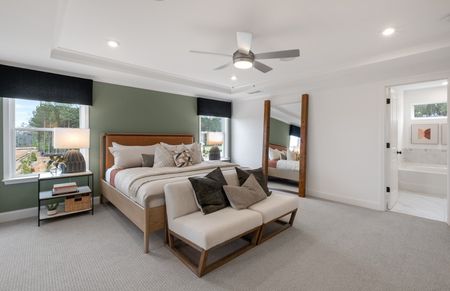
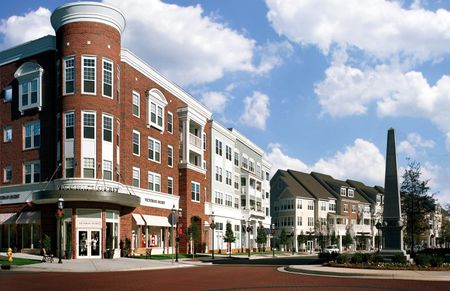
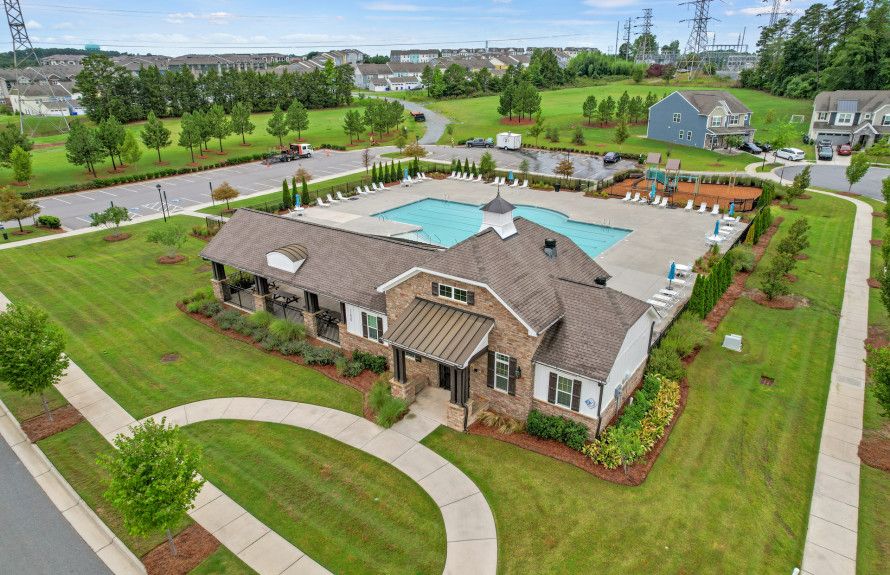

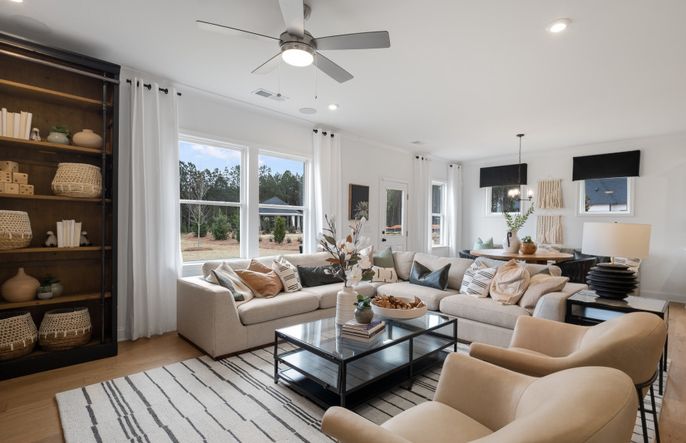

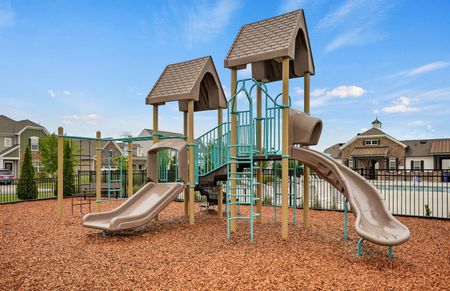


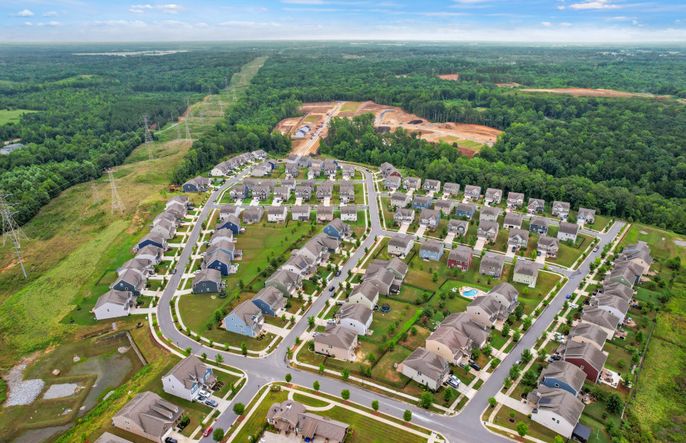
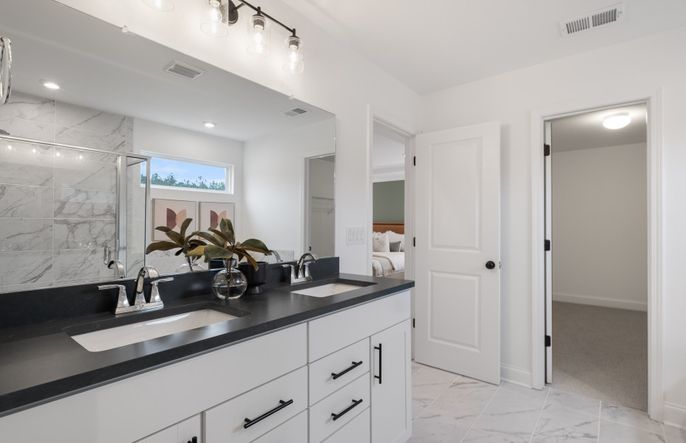

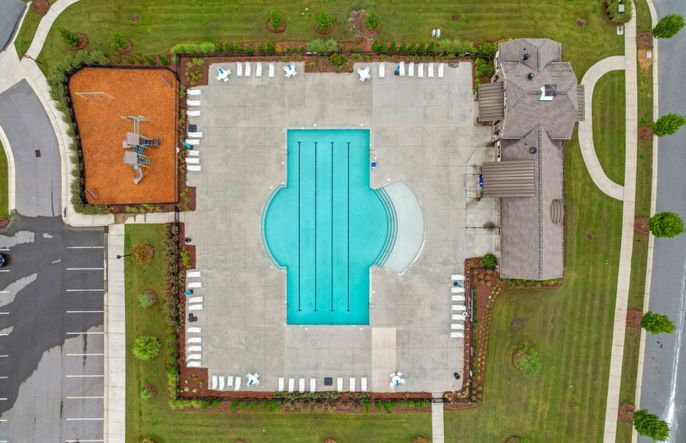

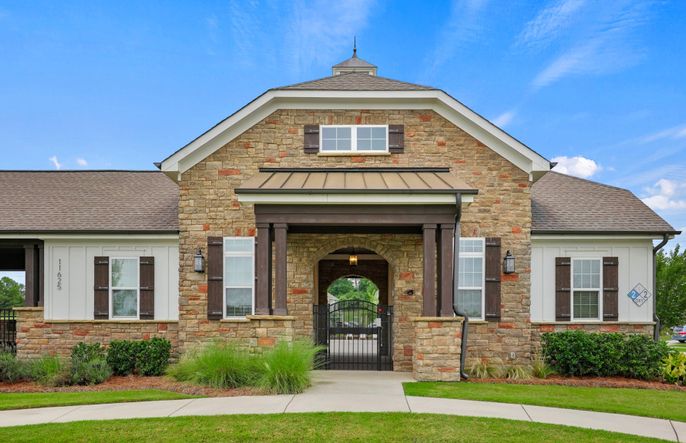

Bryton
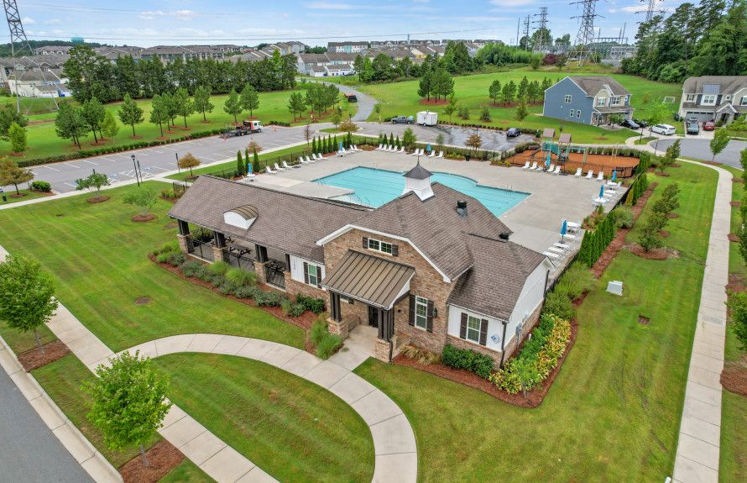

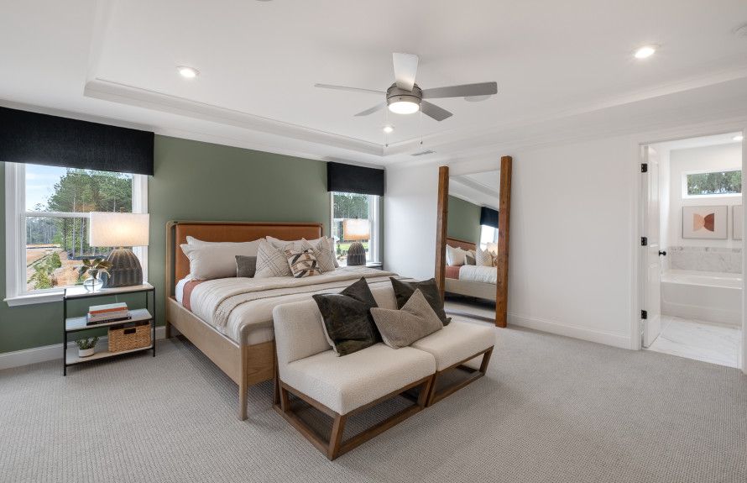
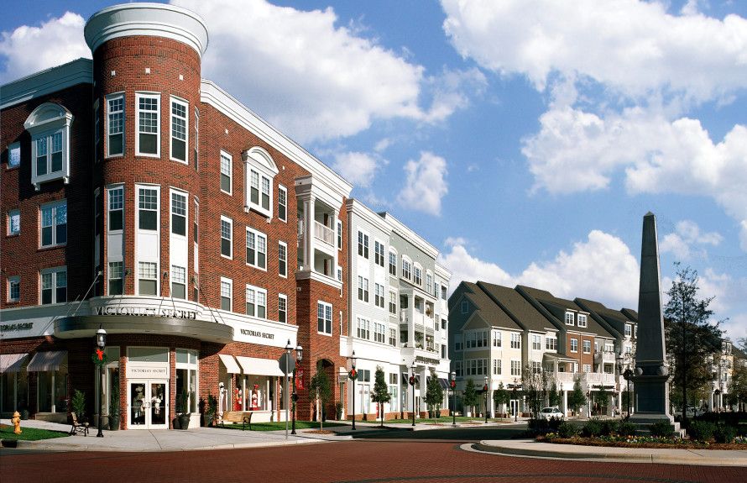
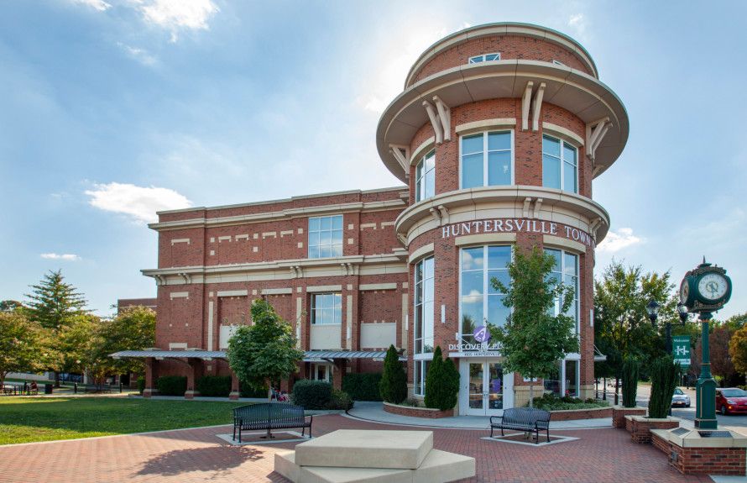
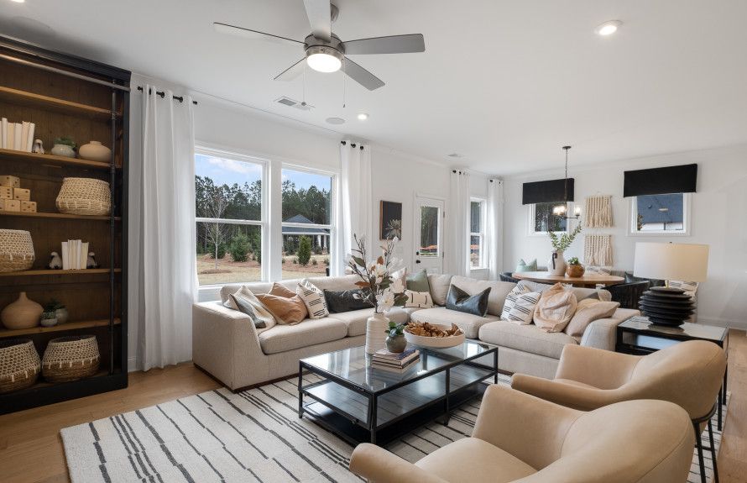



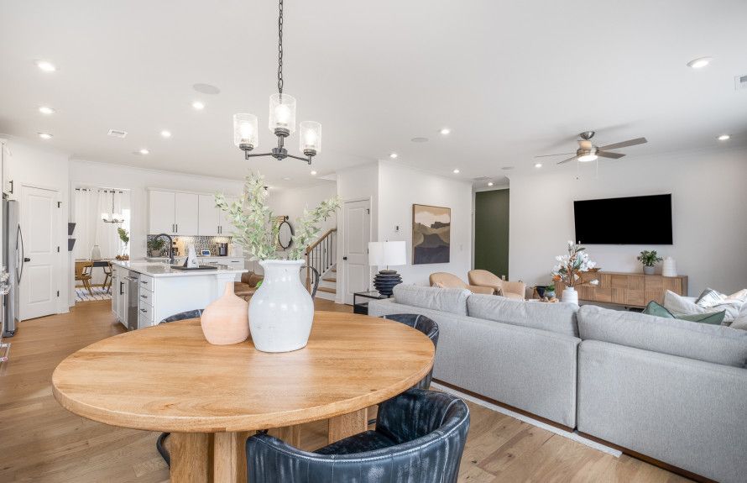
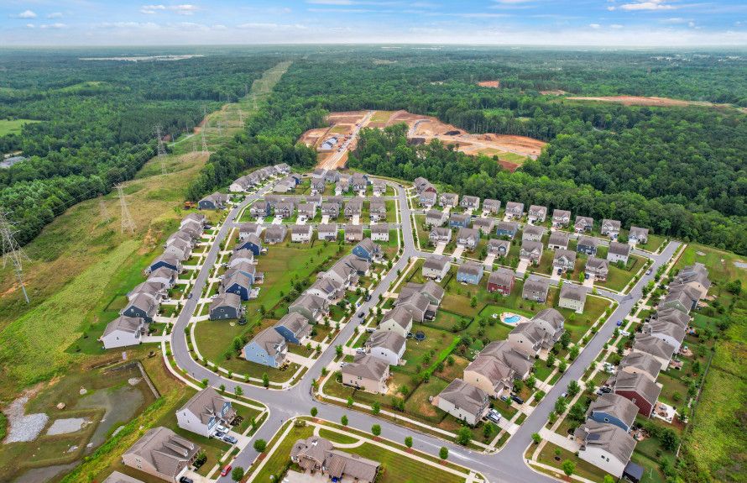
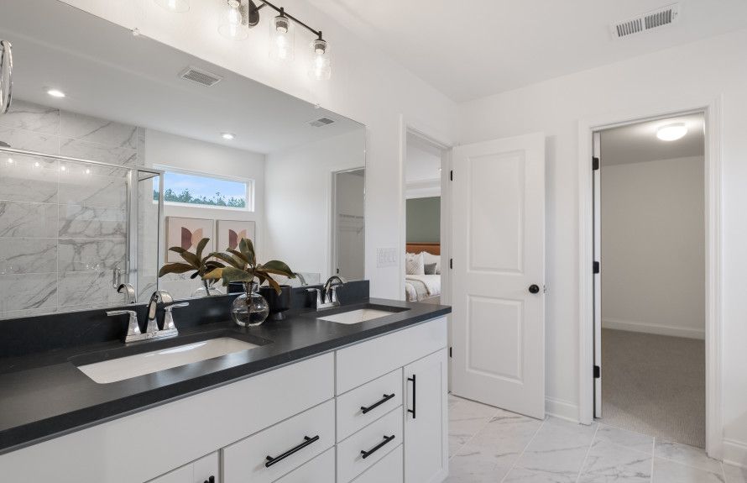


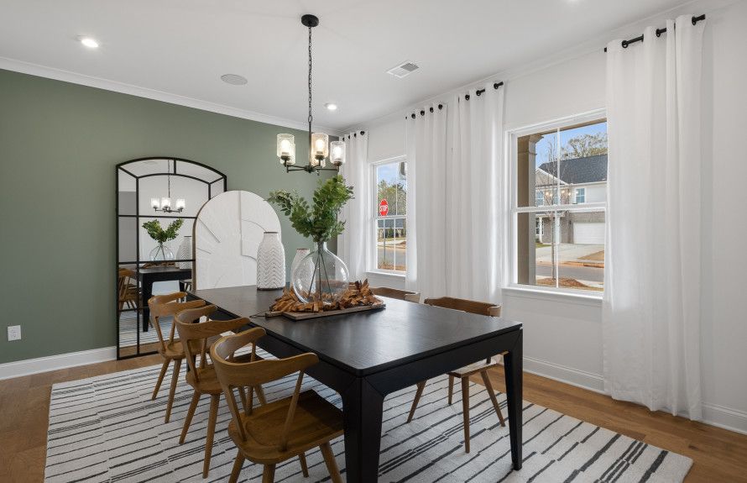
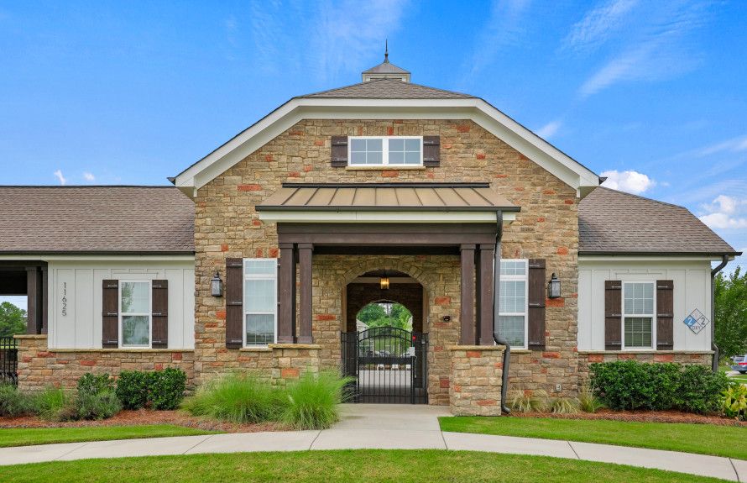

Bryton
13621 Roderick Drive, Huntersville, NC, 28078
by Pulte Homes 317 Trustbuilder reviews
From $519,990 This is the starting price for available plans and quick move-ins within this community and is subject to change.
- 4-5 Beds
- 2.5-4.5 Baths
- 2 Car garage
- 2,590 - 3,439 Sq Ft
- 1 Total home
- 4 Floor plans
Community highlights
About Bryton
Welcome to Bryton by Pulte Homes in Huntersville, NC, where modern living meets convenience. This inviting community offers new single-family homes designed for flexibility and quality. Enjoy easy access to grocery stores, retail, dining, entertainment, and major commuter routes. With top amenities and thoughtfully designed spaces, it’s the perfect place to call home.
Green program
Pulte Energy Advantage®
More InfoAvailable homes
Filters
Floor plans (4)
Quick move-ins (1)
Community map for Bryton

Browse this interactive map to see this community's available lots.
Neighborhood
Community location & sales center
13621 Roderick Drive
Huntersville, NC 28078
13621 Roderick Drive
Huntersville, NC 28078
888-253-6821
From I-77 N: Heading North on I-77 from Charlotte, take Exit 19-A for I-485 N toward Matthews; Keep right to Continue on Exit 23-C, Following signs for Nc-115/ Huntersville; Turn Right onto NC-115 N and Continue Straight for 1.3 Miles; Turn Right onto Bryton Ridge Pkwy and Continue for 0.3 Miles; At the Traffic Circle, Take the 2nd Exit onto Bryton Pkwy and Continue for 0.5 Miles; Turn Left onto Roderick Drive and you will arrive at Bryton
Amenities
Community & neighborhood
Community services & perks
- HOA fees: Unknown, please contact the builder
Neighborhood amenities
Walmart Supercenter
1.00 mile away
11145 Bryton Town Center Dr
Publix
2.13 miles away
10110 Benfield Rd
Food Lion
2.23 miles away
13108 Eastfield Rd
ALDI
2.30 miles away
5817 Prosperity Church Rd
ALDI
2.32 miles away
14126 Statesville Rd
Walmart Bakery
1.00 mile away
11145 Bryton Town Center Dr
The Neighborhood Cafe
2.04 miles away
100 Huntersville Concord Rd
Bakery Y Panaderia Yamilet
2.13 miles away
105 N Statesville Rd
Smallcakes Cupcakery
2.74 miles away
9818 Gilead Rd
The Vitamin Shoppe
3.17 miles away
9815 Northlake Centre Pkwy
Hunt Brothers Pizza
0.99 mile away
10343 Cane Creek Dr
Bojangles'
1.08 miles away
10321 Cane Creek Dr
McDonald's
1.09 miles away
10249 Cane Creek Dr
Kung Poa Express
1.18 miles away
12007 Sam Roper Dr
Taqueria Rosita LLC
1.97 miles away
116 S Main St
Family Pear
1.72 miles away
305 Gibson Park Dr
Sage Marie's Coffee & Tea
1.81 miles away
9513 Birchcroft Ln
Clean Juice Holdings LLC
1.83 miles away
10000 Twin Lakes Pkwy
Main Street Craft Coffee-Cornelius
2.01 miles away
104 S Main St
Dunkin'
2.13 miles away
4605 Hylas Ln
Reece Boutique LLC
0.44 mile away
11267 Bryton Pkwy
Walmart Supercenter
1.00 mile away
11145 Bryton Town Center Dr
Fashion Nova LLC
1.18 miles away
13915 Holbrooks Rd
Lanart
1.91 miles away
14411 S Old Statesville Rd
Harvey's Bar & Grill
2.02 miles away
13812 Cinnabar Pl
Main Steet Tavern
2.13 miles away
106 S Main St
Eastfield Bar & Grill
2.20 miles away
8709 Arbor Creek Dr
Cinergy Dine-in Cinemas in Charlotte
2.51 miles away
5336 Docia Crossing Rd
Firebirds Wood Fired Grill
2.72 miles away
6801 Northlake Mall Dr
Please note this information may vary. If you come across anything inaccurate, please contact us.
Nearby schools
Charlotte-mecklenburg Schools
Elementary school. Grades PK to 5.
- Public school
- Teacher - student ratio: 1:18
- Students enrolled: 915
12202 Hambright Rd, Huntersville, NC, 28078
980-343-5770
Middle school. Grades 6 to 8.
- Public school
- Teacher - student ratio: 1:17
- Students enrolled: 783
12010 Hambright Rd, Huntersville, NC, 28078
980-343-3830
High school. Grades 9 to 12.
- Public school
- Teacher - student ratio: 1:20
- Students enrolled: 2186
11201 Old Statesville Rd, Huntersville, NC, 28078
980-343-3840
Actual schools may vary. We recommend verifying with the local school district, the school assignment and enrollment process.
Pulte Homes has been a trusted name in homebuilding for over 70 years, delivering innovative, high-quality new construction homes across the United States. With a legacy of more than 775,000 homes built, Pulte is one of the nation’s largest and most respected homebuilders. Every Pulte home is designed with the buyer in mind, offering flexible floor plans, open-concept living spaces, energy-efficient features, and personalized design options that reflect how people live today. Whether you're a first-time buyer, growing family, or empty nester, Pulte’s Life Tested® designs provide the spaces and features that make everyday living more comfortable and convenient. Homebuyers can choose from a wide range of styles and layouts across Pulte’s communities—whether it's a sleek townhome near a vibrant city center or a spacious single-family home in a quiet suburban enclave. Pulte communities often include amenities like pools, parks, playgrounds, trails, and clubhouses that encourage connection and active living. The company’s Smart Home features, available in many homes, offer seamless integration of technology, including security systems, smart thermostats, and voice-controlled lighting. Buying a home with Pulte means a guided experience from start to finish. Online tools, interactive floor plans, and virtual tours make it easy to begin the journey, while dedicated New Home Specialists and Construction Managers ensure personalized support throughout the build. Pulte Mortgage® provides in-house financing solutions tailored to your needs. With a commitment to quality craftsmanship, strong warranties, and a focus on customer satisfaction, Pulte Homes continues to help families nationwide build the life they envision—one home at a time.
TrustBuilder reviews
This listing's information was verified with the builder for accuracy 2 days ago
Discover More Great Communities
Select additional listings for more information
We're preparing your brochure
You're now connected with Pulte Homes. We'll send you more info soon.
The brochure will download automatically when ready.
Brochure downloaded successfully
Your brochure has been saved. You're now connected with Pulte Homes, and we've emailed you a copy for your convenience.
The brochure will download automatically when ready.
Way to Go!
You’re connected with Pulte Homes.
The best way to find out more is to visit the community yourself!






