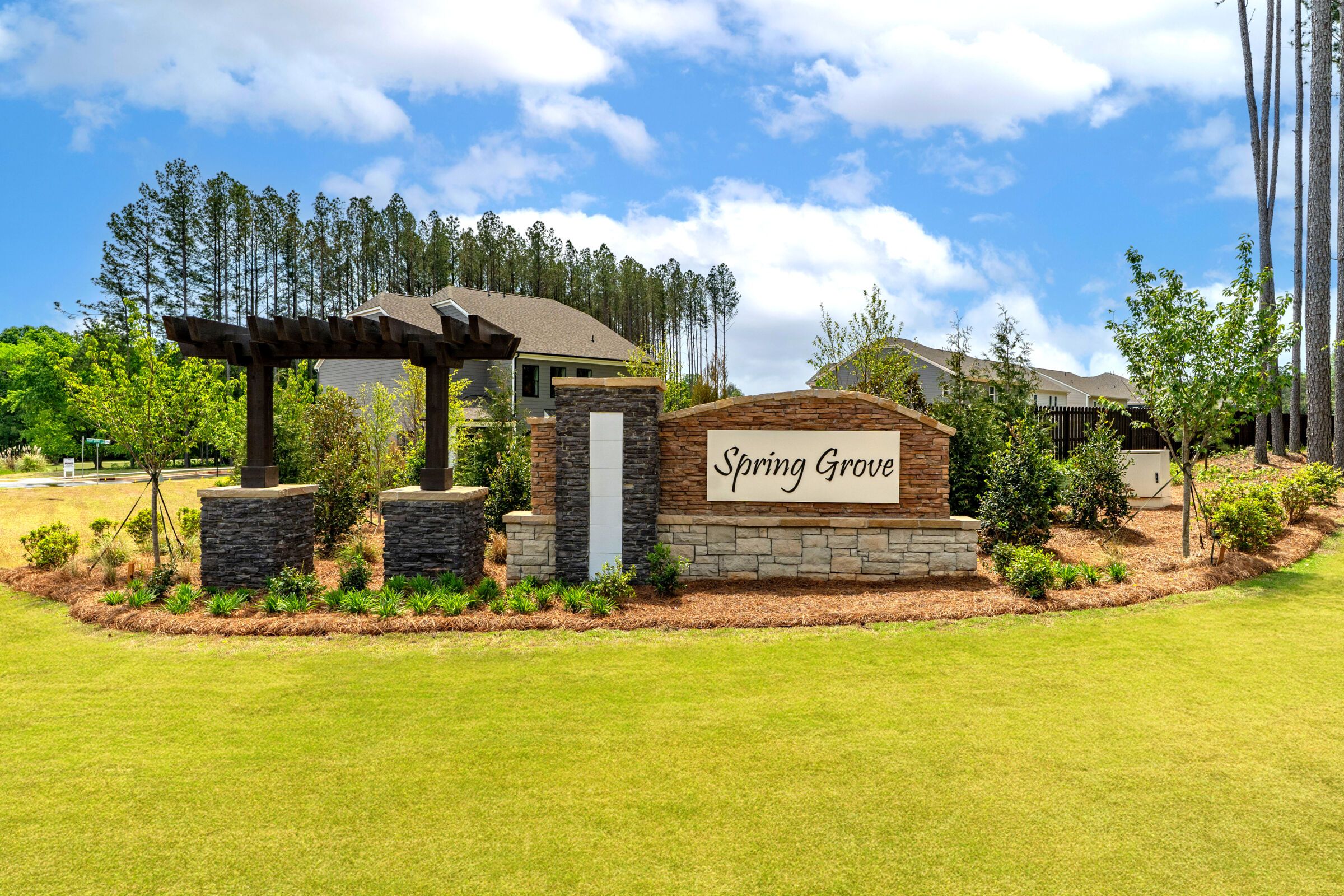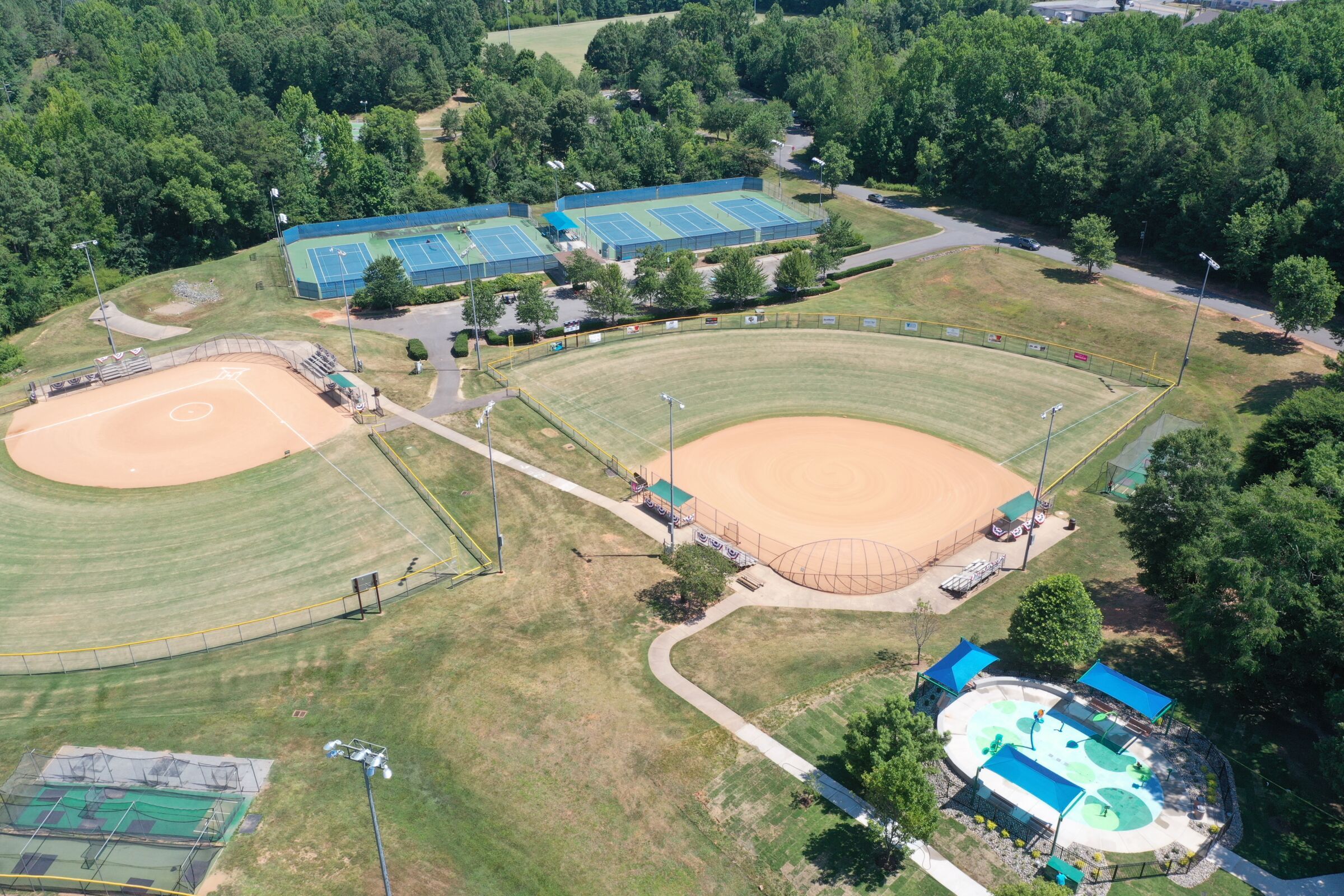
























Spring Grove
























Spring Grove
1104 Yellow Springs Drive, Huntersville, NC, 28078
by M/I Homes
From $581,990 This is the starting price for available plans and quick move-ins within this community and is subject to change.
- 4-5 Beds
- 3-4.5 Baths
- 2-3 Car garage
- 2,364 - 3,708 Sq Ft
- 8 Total homes
- 11 Floor plans
Special offers
Explore the latest promotions at Spring Grove. to learn more!
New 5.875% Rate* / 5.9662% APR* On a 30-Year Fixed-Rate Conventional Loan for Investment Homes
For a limited time, secure a 5.875% Rate* / 5.9662% APR* on a 30-year fixed-rate conventional loans for investment homes in the Charlotte area. This offer runs through 03/08/2026.
Limited Time - Great Low Rate
Lock in Your Savings: 4.875% Rate on FHA* & Conventional** 30-Year Fixed Loans! This offer runs through 03/08/2026.
Community highlights
Community amenities
Trails
Views
About Spring Grove
Make yourself at home at Spring Grove, a vibrant community of new construction homes for sale in Huntersville, NC. Located just north of Charlotte, this new-build community offers a world of endless opportunities. Immerse yourself in the vibrant local scene, with a variety of shopping, dining, and entertainment choices just moments away. Whether you prefer a leisurely stroll through charming boutiques or an exhilarating night on the town, this community offers an abundance of experiences close to home. Don't miss your chance to be a part of this extraordinary new home community. Take the first step toward owning your dream home at Spring Grove by contacting our Internet Sales Team today! Spring Grove Community OverviewThis new construction community features 124 single family homes from...
Available homes
Filters
Floor plans (11)
Quick move-ins (9)
Community map for Spring Grove

Browse this interactive map to see this community's available lots.
Neighborhood
Community location & sales center
1104 Yellow Springs Drive
Huntersville, NC 28078
1104 Yellow Springs Drive
Huntersville, NC 28078
888-277-2318
From Charlotte, take I-77 North Take exit 25 to eastbound Sam Furr Rd Continue eastbound on Sam Furr approximately 2.5 miles Make a right on Old Statesville Road Turn left on McCord Road and continue for 1.9 miles Turn right on Carlyle Knox Road and drive 2.3 miles Your destination is on the left
Amenities
Community & neighborhood
Local points of interest
- Dog Park
- Topgolf
- Rosedale Shopping Center
- Frankies Fun Park
- Downtown Davidson
- Historic Rural Hill
- Blythe Landing Park
- Birkdale Village
- Discovery Place KIDS
- Cain Center for the Arts
- Views
Health and fitness
- Trails
Community services & perks
- HOA fees: Unknown, please contact the builder
Neighborhood amenities
Harris Teeter
1.71 miles away
9759 Sam Furr Rd
ALDI
1.79 miles away
14126 Statesville Rd
Harris Teeter
2.11 miles away
9925 Rose Commons Dr
Elite Food Inc
2.18 miles away
18637 Northline Dr
Whole Foods Market
2.20 miles away
9129 Sam Furr Rd
Bakery Y Panaderia Yamilet
1.21 miles away
105 N Statesville Rd
HDT Bread Inc
1.24 miles away
9924 Vixen Ln
The Neighborhood Cafe
1.46 miles away
100 Huntersville Concord Rd
sweetFrog
1.48 miles away
9918 Knockando Ln
Smallcakes Cupcakery
2.40 miles away
9818 Gilead Rd
Azucar Cuban Restaurant
0.39 mile away
15906 Old Statesville Rd
In The Wind Bar & Grill
0.41 mile away
15800 Old Statesville Rd
Lake Norman Grill
0.62 mile away
16516 Old Statesville Rd
Cookies With An Accent
0.75 mile away
16710 Old Statesville Rd
Bojangles'
1.21 miles away
335 Huntersville Gateway Blvd
Starbucks
1.21 miles away
7715 Regency Lake Dr
Starbucks
1.39 miles away
9932 Knockando Ln
Main Street Craft Coffee-Cornelius
1.44 miles away
104 S Main St
Family Pear
1.64 miles away
305 Gibson Park Dr
Starbucks
1.65 miles away
9801 Sam Furr Rd
Paige & Elliott Bridal Boutique
0.68 mile away
16610 Old Statesville Rd
DRX Wear LLC
1.18 miles away
13404 Fremington Rd
Marshalls & HomeGoods
1.52 miles away
10025 Biddick Ln
Rack Room Shoes
1.62 miles away
9815 Sam Furr Rd
Lanart
1.62 miles away
14411 S Old Statesville Rd
In The Wind Bar & Grill
0.41 mile away
15800 Old Statesville Rd
Main Steet Tavern
1.21 miles away
106 S Main St
Harvey's Bar & Grill
1.24 miles away
13812 Cinnabar Pl
Pinspiration Lake Norman
1.59 miles away
10110 Northcross Center Ct
Link & Pin Northcross
1.83 miles away
9723 Sam Furr Rd
Please note this information may vary. If you come across anything inaccurate, please contact us.
Nearby schools
Charlotte-mecklenburg Schools
Elementary school. Grades KG to 5.
- Public school
- Teacher - student ratio: 1:18
- Students enrolled: 868
200 Gilead Rd, Huntersville, NC, 28078
980-343-3835
Middle school. Grades 6 to 8.
- Public school
- Teacher - student ratio: 1:17
- Students enrolled: 1326
11900 Bailey Rd, Cornelius, NC, 28031
980-343-1068
High school. Grades 9 to 12.
- Public school
- Teacher - student ratio: 1:21
- Students enrolled: 2518
12420 Bailey Rd, Cornelius, NC, 28031
980-344-0514
Actual schools may vary. We recommend verifying with the local school district, the school assignment and enrollment process.
M/I Homes has been building new homes of outstanding quality and superior design for more than 40 years. Founded in 1976 by Irving and Melvin Schottenstein, and guided by Irving’s drive to always “treat the customer right,” we’ve fulfilled the dreams of more than 170,000 homeowners, and grown to become one of the nation’s leading homebuilders.
This listing's information was verified with the builder for accuracy 4 days ago
Discover More Great Communities
Select additional listings for more information
We're preparing your brochure
You're now connected with M/I Homes. We'll send you more info soon.
The brochure will download automatically when ready.
Brochure downloaded successfully
Your brochure has been saved. You're now connected with M/I Homes, and we've emailed you a copy for your convenience.
The brochure will download automatically when ready.
Way to Go!
You’re connected with M/I Homes.
The best way to find out more is to visit the community yourself!











