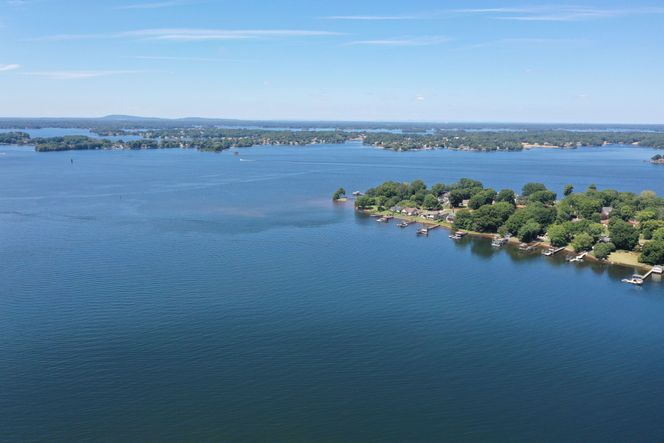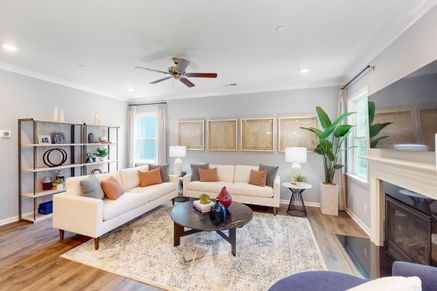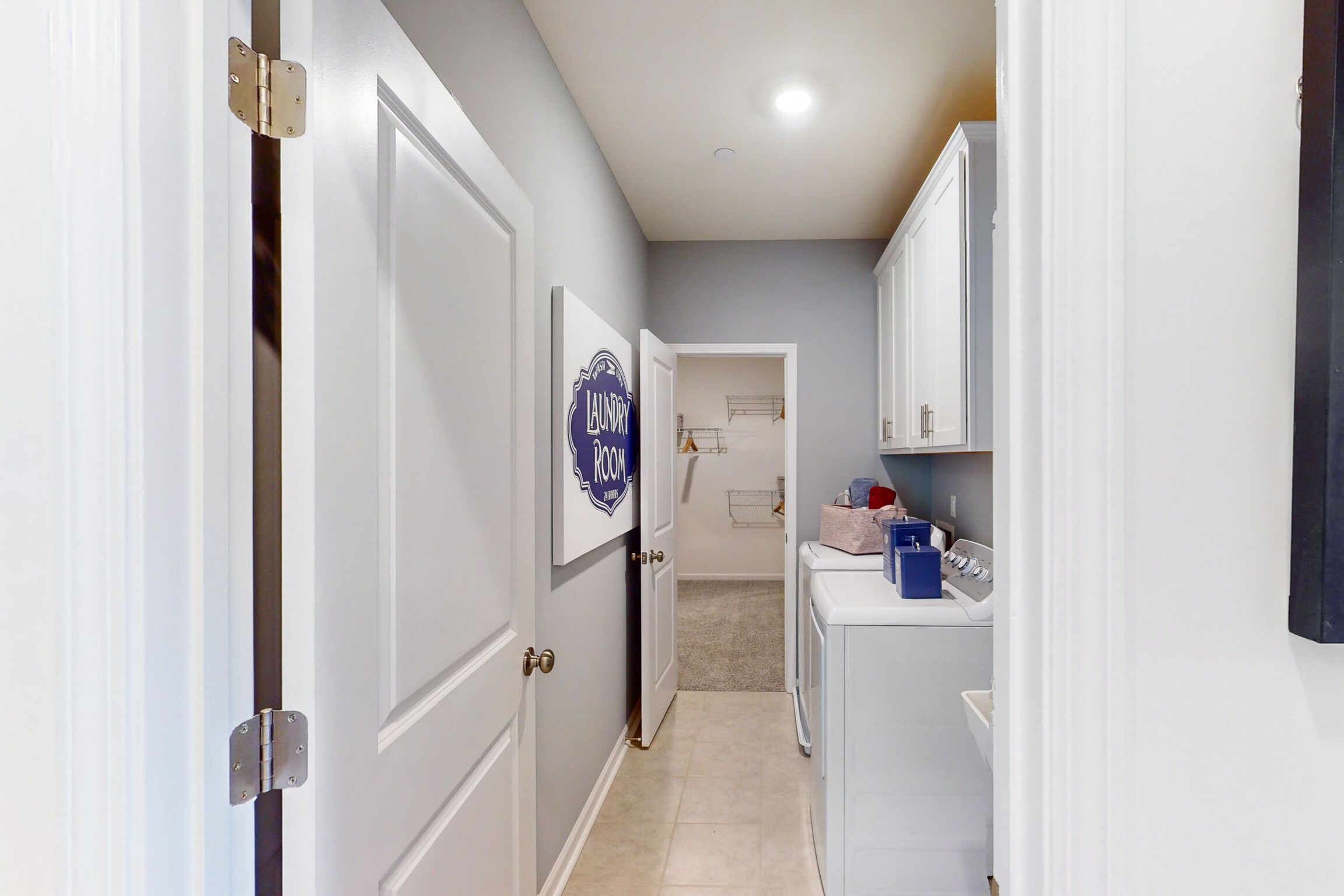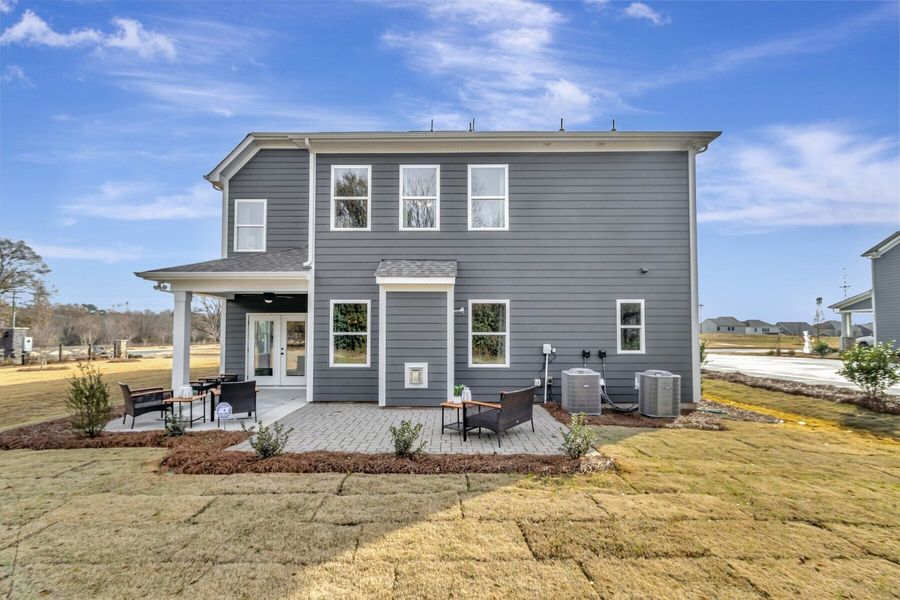

























Whitaker Pointe

























Whitaker Pointe
12112 Avast Drive, Huntersville, NC, 28078
by M/I Homes
From $559,990 This is the starting price for available plans and quick move-ins within this community and is subject to change.
- 4-5 Beds
- 3-4.5 Baths
- 2-3 Car garage
- 2,618 - 4,000 Sq Ft
- 11 Total homes
- 9 Floor plans
Special offers
Explore the latest promotions at Whitaker Pointe. to learn more!
New 5.875% Rate* / 5.9662% APR* On a 30-Year Fixed-Rate Conventional Loan for Investment Homes
For a limited time, secure a 5.875% Rate* / 5.9662% APR* on a 30-year fixed-rate conventional loans for investment homes in the Charlotte area. This offer runs through 03/08/2026.
Limited Time - Great Low Rate
Lock in Your Savings: 4.875% Rate on FHA* & Conventional** 30-Year Fixed Loans! This offer runs through 03/08/2026.
Community highlights
Community amenities
Park
Trails
About Whitaker Pointe
Welcome home to Whitaker Pointe, a stunning community of new homes for sale in the quaint town of Huntersville, North Carolina. Nestled in a picturesque location, this community offers a serene and peaceful living experience with quick and easy access to all the entertainment Charlotte has to offer. These new-build homes are designed with modern amenities and spacious layouts, providing a comfortable and luxurious arrangement suitable for a variety of lifestyles. This community is conveniently located near major arterial roadways, making your commute a breeze. The Huntersville area is known for its abundance of activities, including hiking trails, parks, and shopping centers, all within a quick drive from your new home. With its perfect blend of natural beauty and urban convenience, this...
Available homes
Filters
Floor plans (9)
Quick move-ins (12)
Community map for Whitaker Pointe

Browse this interactive map to see this community's available lots.
Neighborhood
Community location & sales center
12112 Avast Drive
Huntersville, NC 28078
12112 Avast Drive
Huntersville, NC 28078
888-703-6966
From Charlotte, take I-77 North Take exit 25 to westbound Sam Furr Rd Continue westbound on NC-73 approximately 2 miles Make a left on Oliver Hager Road Your destination is on your right
Amenities
Community & neighborhood
Local points of interest
- Charlotte Douglas Airport
- Zootastic Park
- Cain Center for the Arts
- Primal Brewery
- Downtown Davidson
- Whitewater Center
- Catawba River
- Davidson College
- Downtown Mooresville
- Lake Norman State Park
- Morningstar Marina
Health and fitness
- Trails
Community services & perks
- HOA fees: Unknown, please contact the builder
- Park
Neighborhood amenities
Harris Teeter
1.13 miles away
7715 Regency Park Dr
Whole Foods Market
2.15 miles away
9129 Sam Furr Rd
Harris Teeter
2.66 miles away
9759 Sam Furr Rd
Publix
2.71 miles away
9815 Rose Commons Dr
Lowes Foods
2.79 miles away
14021 Boren St
Sam's Southern Pound Cakes
1.68 miles away
7404 Darblay St
Williams-Sonoma
1.71 miles away
16740 Birkdale Commons Pkwy
Sweetart Cakes & Cupcakes
1.77 miles away
9044 McDiarmid Ln
Nothing Bundt Cakes
1.80 miles away
8830 Lindholm Dr
Sugartopia
1.82 miles away
8712 Lindholm Dr
Ming Garden
1.10 miles away
16610 W Catawba Ave
Coral Sushi
1.43 miles away
9525 Birkdale Crossing Dr
Egg Cafe
1.43 miles away
9525 Birkdale Crossing Dr
Jimmy John's
1.43 miles away
9525 Birkdale Crossing Dr
Melting Point Inc
1.43 miles away
9525 Birkdale Crossing Dr
Clean Juice
1.58 miles away
16623 Birkdale Commons Pkwy
Starbucks
1.82 miles away
16846 Birkdale Commons Pkwy
Defined Coffee
2.05 miles away
8519 Gilead Rd
WFM Coffee Bar
2.15 miles away
9129 Sam Furr Rd
Starbucks
2.65 miles away
9801 Sam Furr Rd
Simply Chic Boutique LLC
1.62 miles away
17111 Kenton Dr
Jos. A Bank
1.68 miles away
16710 Birkdale Commons Pkwy
LOFT Stores
1.71 miles away
16745 Birkdale Commons Pkwy
Talbots
1.71 miles away
16740 Birkdale Commons Pkwy
lululemon
1.75 miles away
16805 Birkdale Commons Pkwy
Hickory Tavern
1.45 miles away
9526 Birkdale Crossing Dr
Arnies Tavern
1.52 miles away
16500 Birkdale Commons Pkwy
Piper's at Galway Hooker
1.57 miles away
17044 Kenton Dr
Red Rocks Cafe: Birkdale Village
1.82 miles away
8712 Lindholm Dr
Fox & Hound
1.85 miles away
8711 Lindholm Dr
Please note this information may vary. If you come across anything inaccurate, please contact us.
Schools near Whitaker Pointe
- Charlotte-mecklenburg Schools
Actual schools may vary. Contact the builder for more information.
M/I Homes has been building new homes of outstanding quality and superior design for more than 40 years. Founded in 1976 by Irving and Melvin Schottenstein, and guided by Irving’s drive to always “treat the customer right,” we’ve fulfilled the dreams of more than 170,000 homeowners, and grown to become one of the nation’s leading homebuilders.
This listing's information was verified with the builder for accuracy 4 days ago
Discover More Great Communities
Select additional listings for more information
We're preparing your brochure
You're now connected with M/I Homes. We'll send you more info soon.
The brochure will download automatically when ready.
Brochure downloaded successfully
Your brochure has been saved. You're now connected with M/I Homes, and we've emailed you a copy for your convenience.
The brochure will download automatically when ready.
Way to Go!
You’re connected with M/I Homes.
The best way to find out more is to visit the community yourself!










