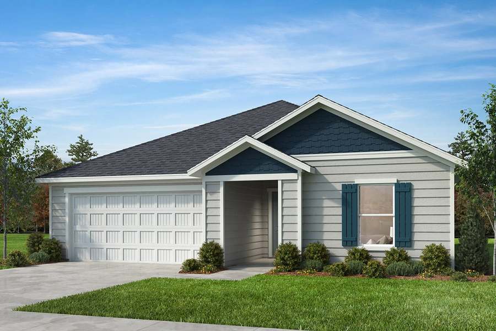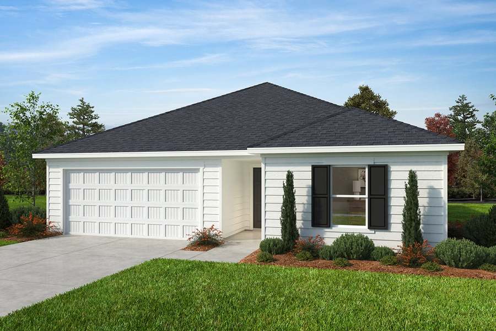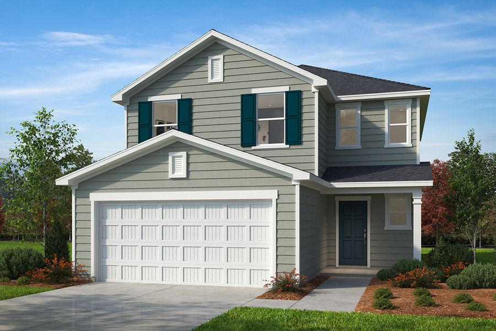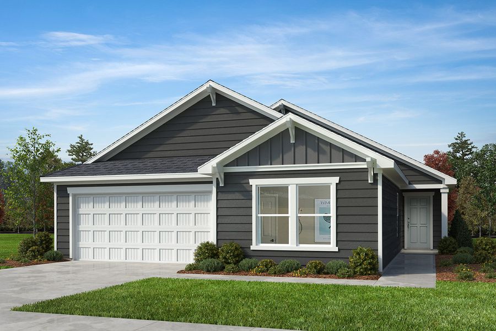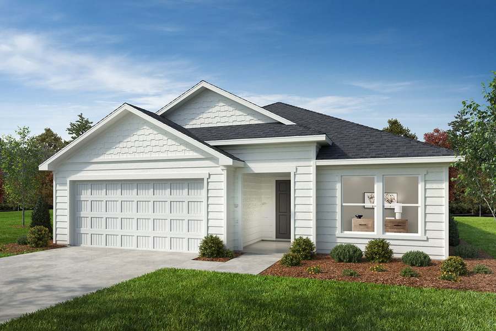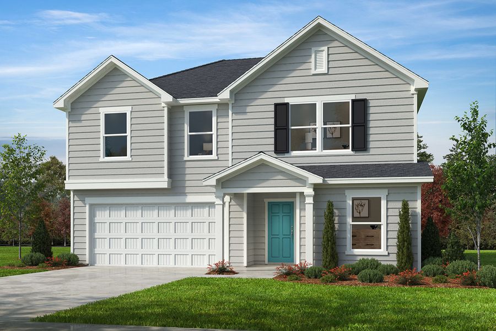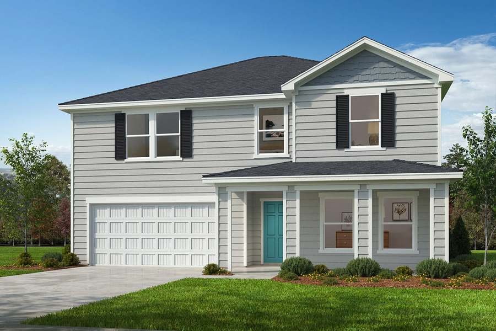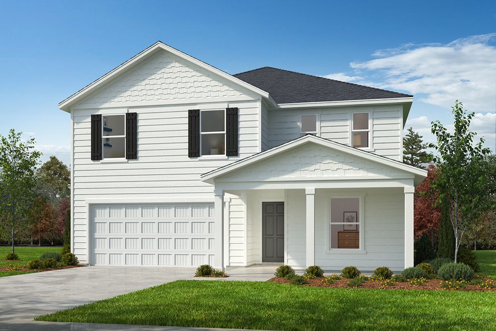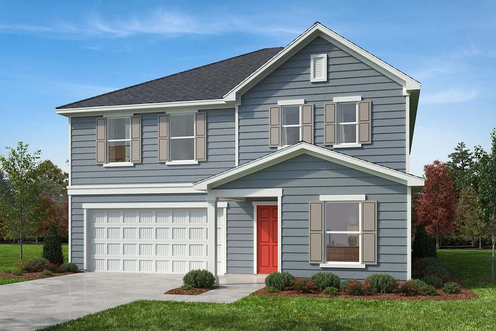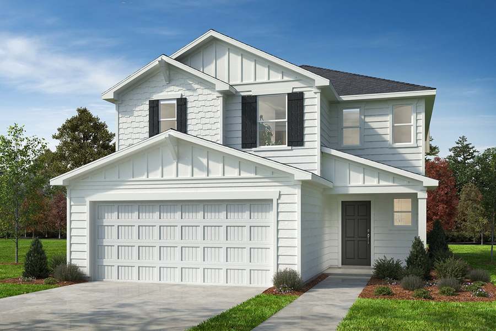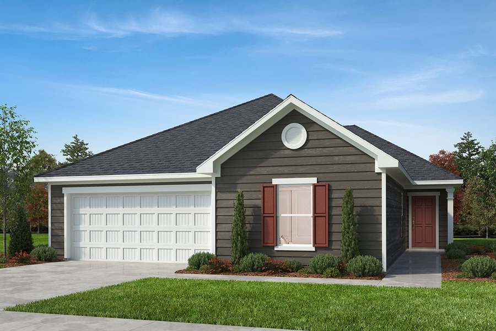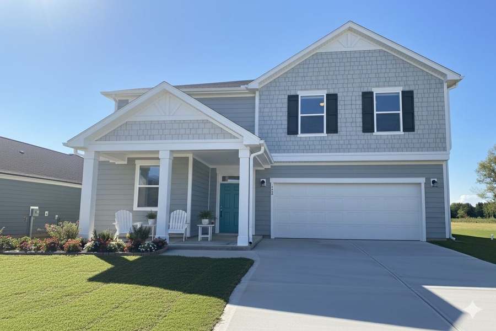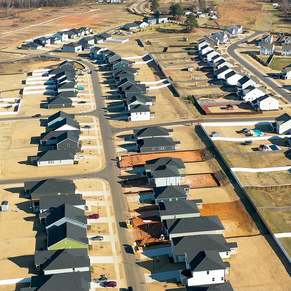
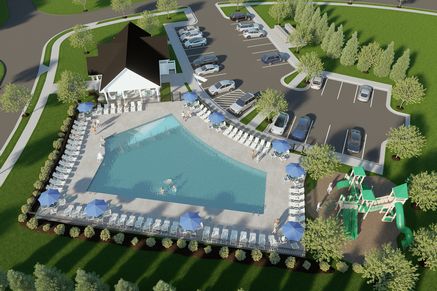
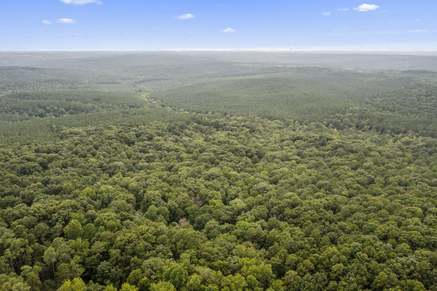
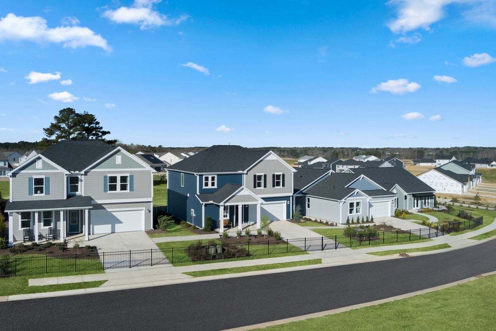
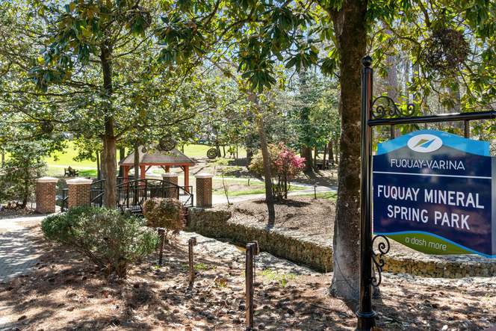
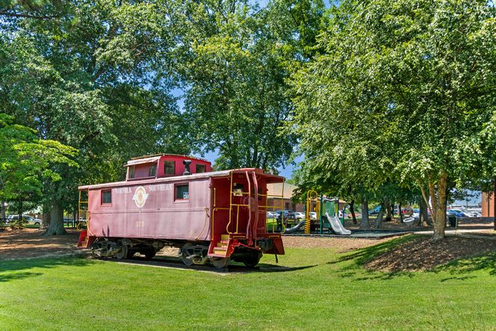
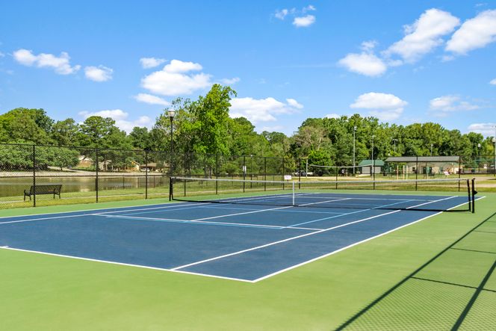
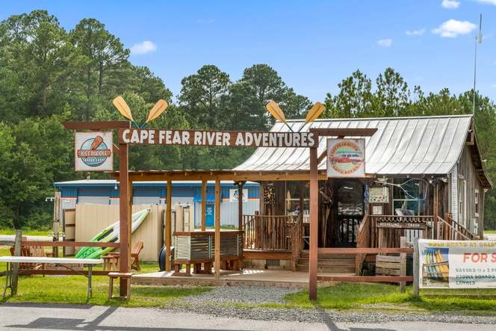
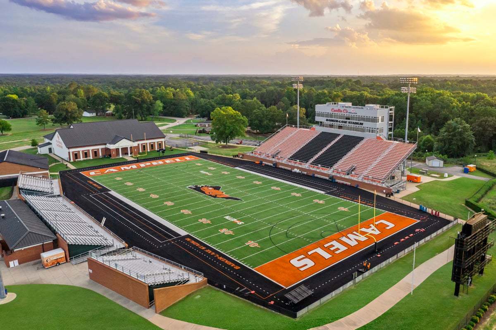
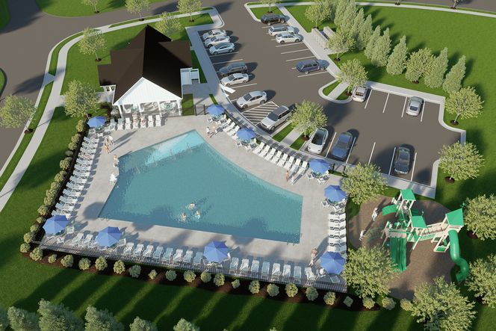

Matthews Ridge
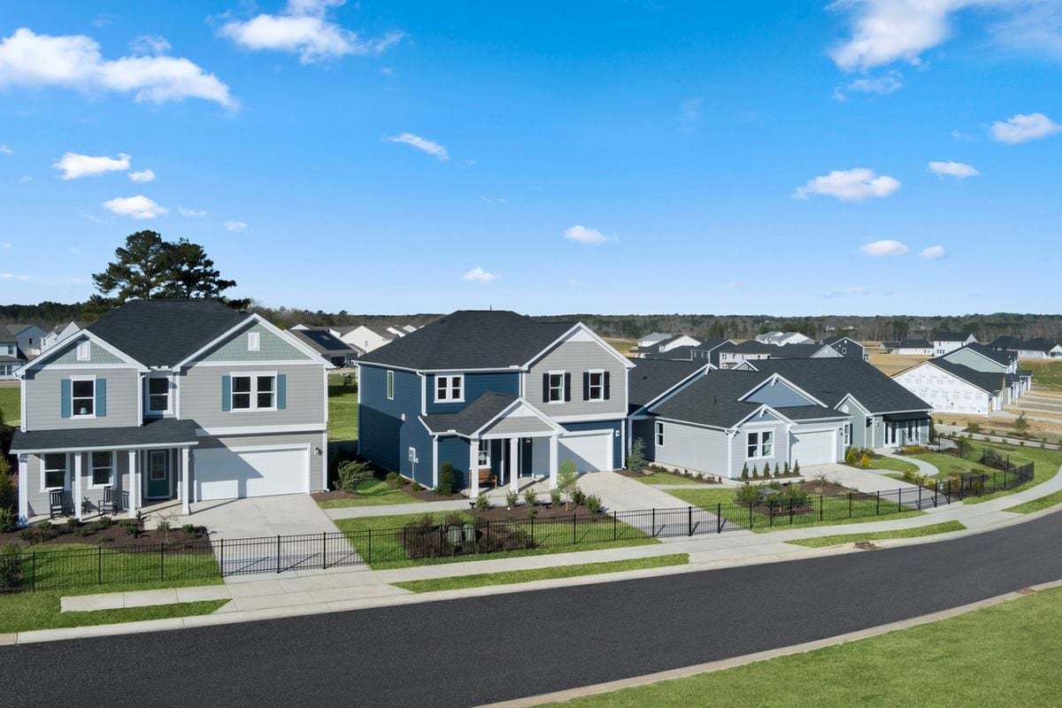

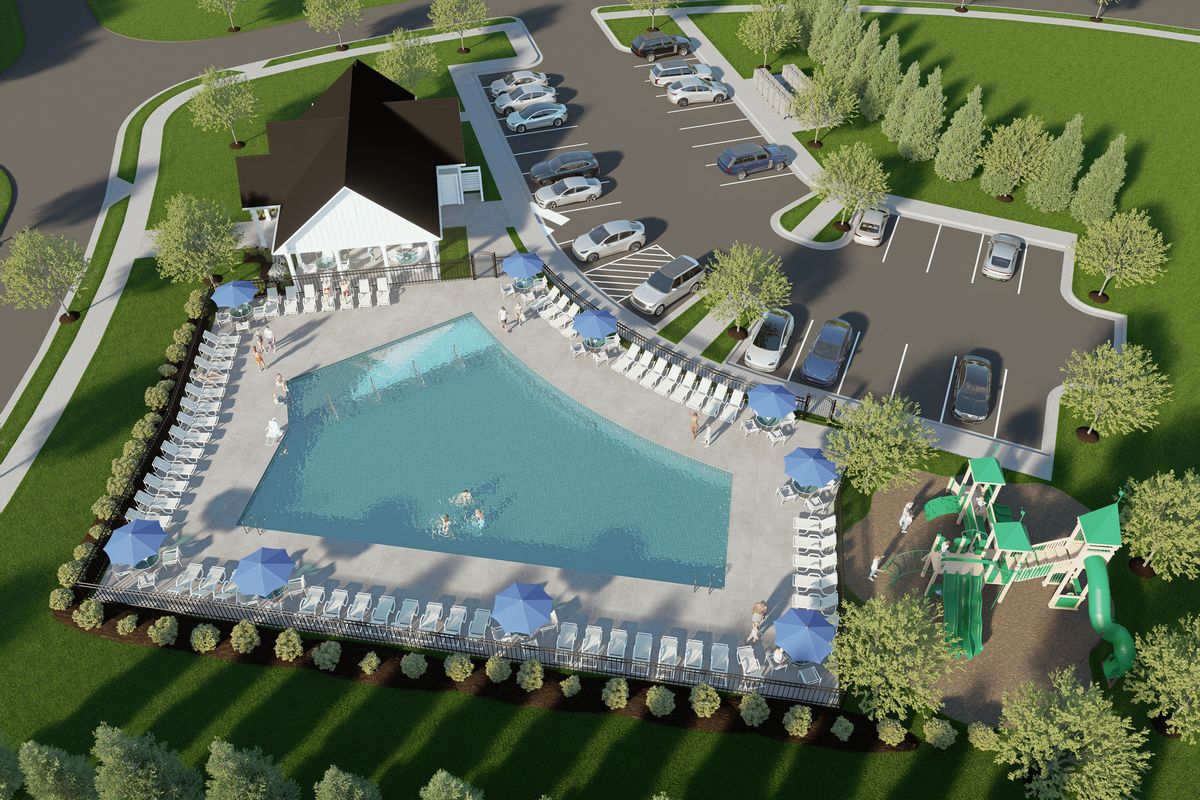


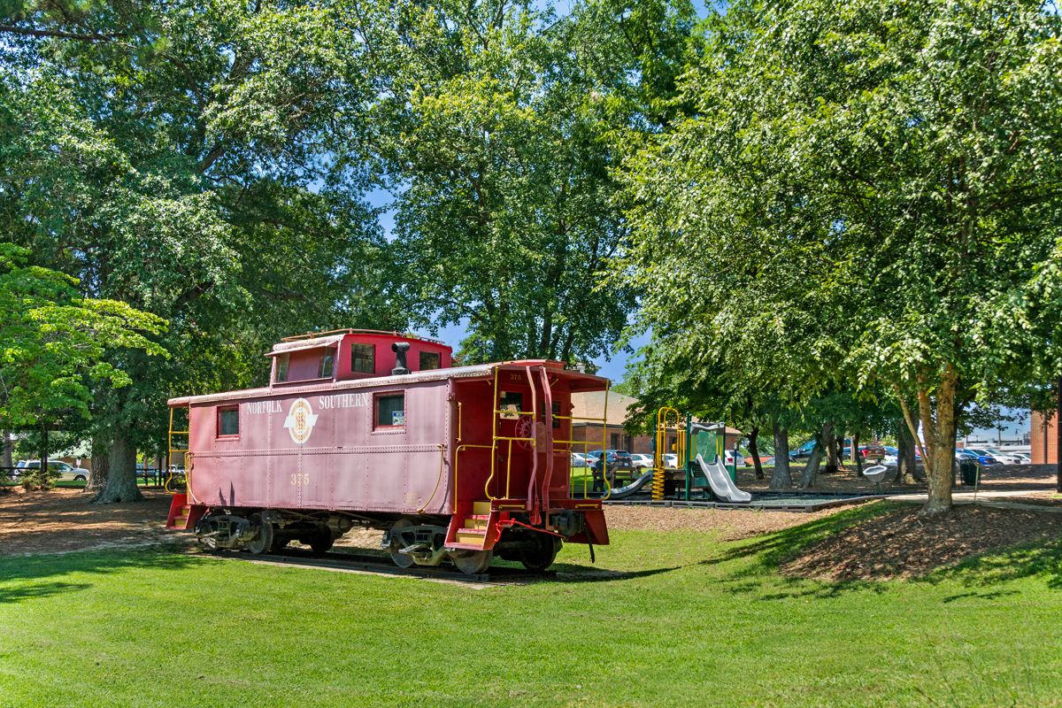
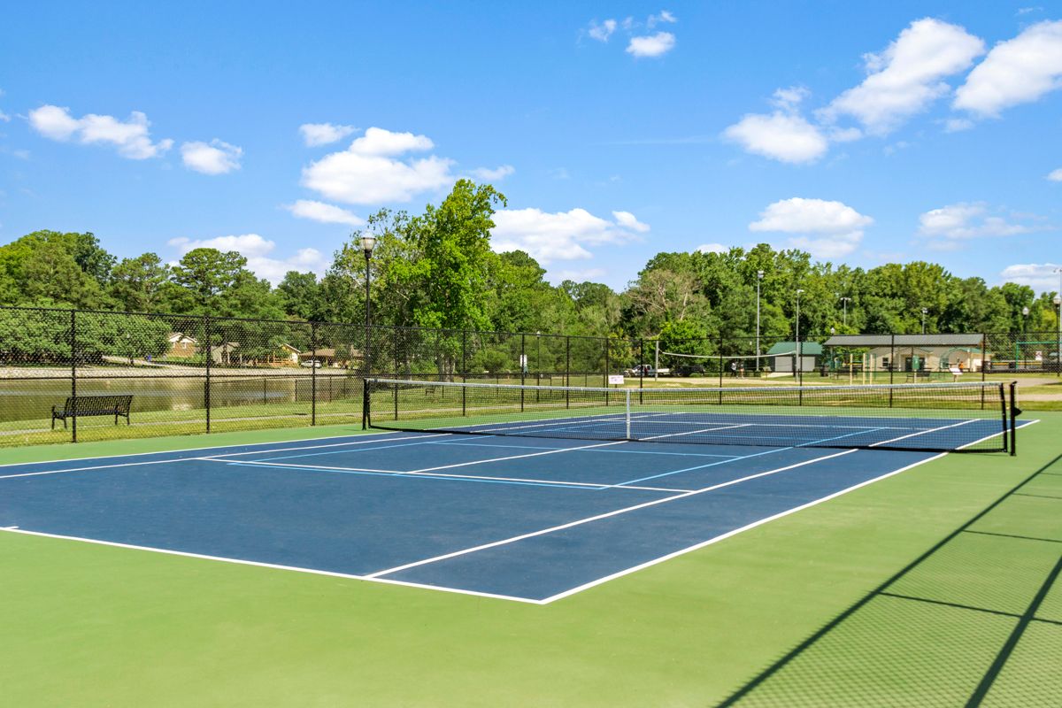
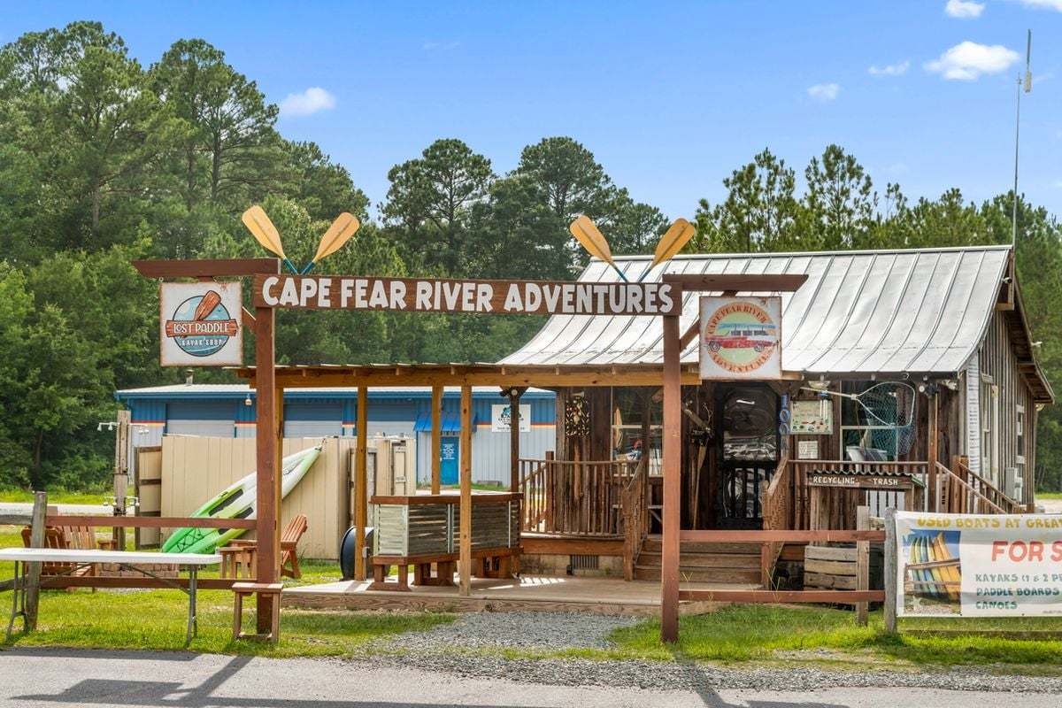
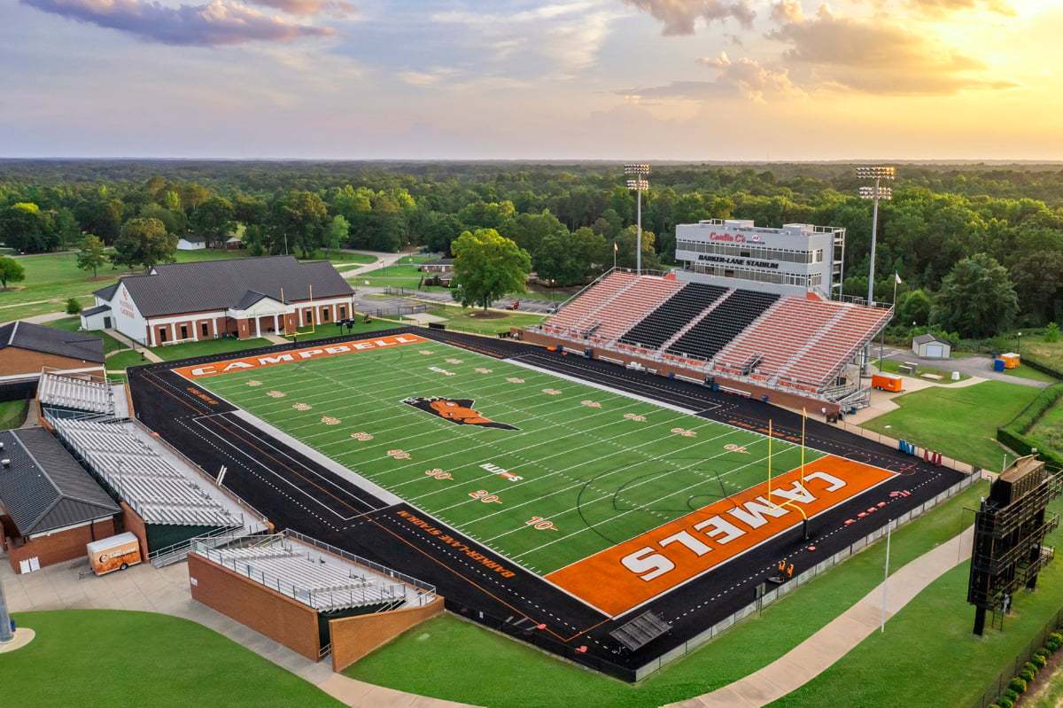
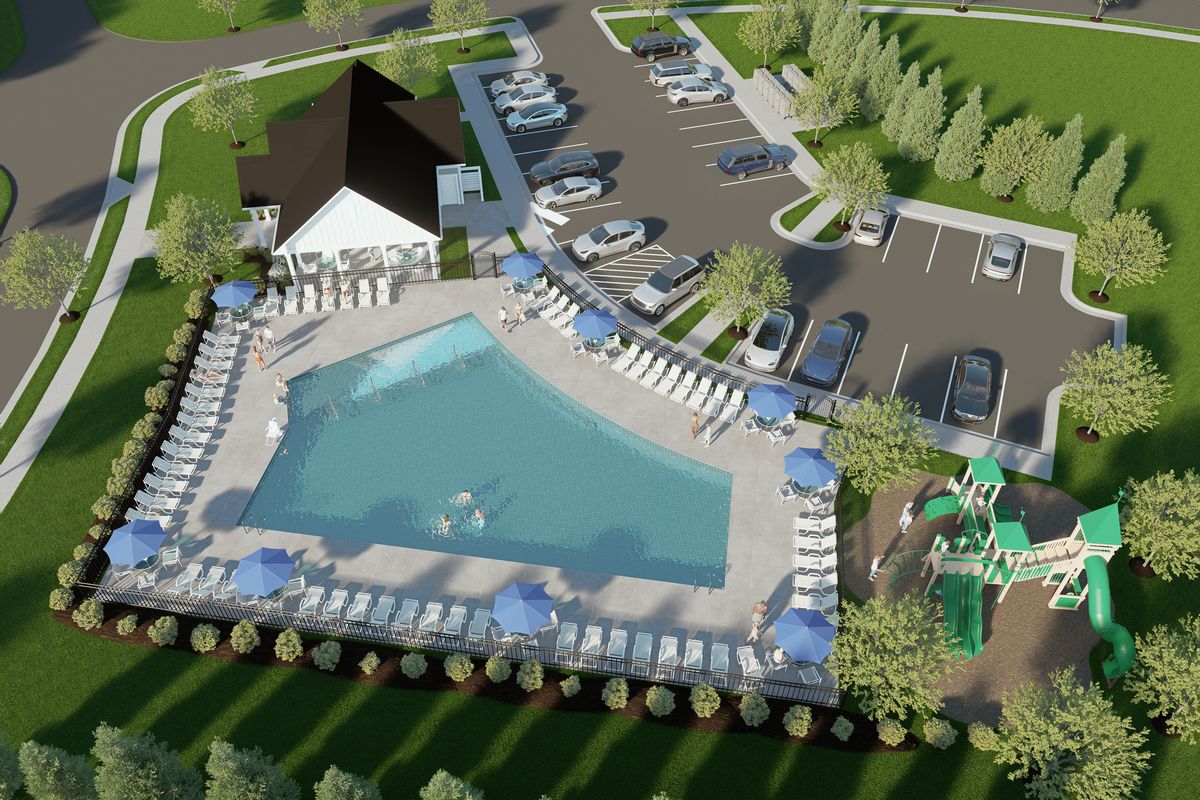
Matthews Ridge
51 Norman Ave, Lillington, NC, 27546
by KB Home 212 Trustbuilder reviews
From $258,990 This is the starting price for available plans and quick move-ins within this community and is subject to change.
- 3-5 Beds
- 2-4.5 Baths
- 2 Car garage
- 1,288 - 3,147 Sq Ft
- 3 Total homes
- 11 Floor plans
Community highlights
Community amenities
Playground
Pool
About Matthews Ridge
* Community pool, playground, play field and covered picnic area * Outdoor recreation nearby at Cape Fear River, Jack Marley Park and Raven Rock State Park * Close to shopping and dining in downtown Fuquay-Varina and Lillington, including a future Target * Convenient to Cape Fear Valley Health, Fort Bragg and Campbell University; easy access to US-401, Hwy. 55 and I-540 * Near highly ranked charter and Montessori schools; near Campbell University * Charming ranch and 2-story homes with gorgeous exteriors * Near local schools * Commuter-friendly location * Biking trails nearby * Close to popular restaurants * Near beautiful lakes * Swimming pool
Green program
Our homes are built to be ENERGY STAR® certified to provide greater comfort, well-being and savings.
More InfoAvailable homes
Filters
Floor plans (11)
Quick move-ins (3)
Neighborhood
Community location & sales center
51 Norman Ave
Lillington, NC 27546
51 Norman Ave
Lillington, NC 27546
888-327-7963
From Fuquay-Varina: From US-401 South, turn left on Matthews Rd. After approx. 2 mi., community is on the left. OR: From Lillington: From Hwy. 210 East, turn left on Matthews Rd. After approx. 1 mi., community is on the right.
Amenities
Community & neighborhood
Health and fitness
- Pool
Community services & perks
- HOA fees: Unknown, please contact the builder
- Playground
Neighborhood amenities
Food Lion
3.45 miles away
100 W Cornelius Harnett B
Carlie C's IGA
3.53 miles away
711 W Front St
Cape Fear Beverage & Variety Mart
3.91 miles away
400 W Old Rd
Food Lion
4.26 miles away
8 The Square At Lillington
On the Go Inc
5.44 miles away
4298 Christian Light Rd
Ten Bloom Cakes LLC
2.71 miles away
1310 Olive Branch Rd
The Country Sweet Shoppe
3.45 miles away
1919 Docs Rd
La Estrella
5.41 miles away
61 W Williams St
Shelley Moms Bakery
5.60 miles away
300 N Raleigh St
Shaklee Distributor
9.50 miles away
2704 Knightwood Rd
Hunt Brothers Pizza
1.08 miles away
4585 NC 210 N
The Garden State Grill
1.86 miles away
410 Pine State St
Zaxby's Chicken Fingers & Buffalo Wings
1.88 miles away
1665 N Main St
Rainbow Garden
1.91 miles away
121 W Cornelius Harnett Blvd
Papa's Subs & Pizza
1.92 miles away
117 W Cornelius Harnett Blvd
Juicehaus LLC
1.10 miles away
175 Farrah Shea Way
Beans and Cream
3.45 miles away
810 S Main St
Front Street Coffee Front
3.47 miles away
31 W Front St
Starbucks
4.45 miles away
113 Main St
Creek Coffee
4.65 miles away
75 Marshbanks St
Family Dollar
3.45 miles away
7071 U.S. Highway 421
Carmen Fashion
5.42 miles away
40 E Depot St
Family Dollar
5.54 miles away
441 N Raleigh St
Kazat Boutique LLC
8.30 miles away
1226 Chimney Ridge Dr
Lularoe Lauren Burgess Inc
8.61 miles away
1915 Oakridge Duncan Rd
The Garden State Grill
1.86 miles away
410 Pine State St
Lillington Sports Zone
2.24 miles away
320 E Cornelius Harnett Blvd
The Wine Thief
2.30 miles away
432 E Cornelius Harnett Blvd
Mi Casita
5.77 miles away
559 N Raleigh St
Mama Rabbits Motor Lounge
8.30 miles away
7304 S NC 55 Hwy
Please note this information may vary. If you come across anything inaccurate, please contact us.
Schools near Matthews Ridge
- Harnett County Schools
Actual schools may vary. Contact the builder for more information.
KB Home is one of the largest and most trusted homebuilders in the United States. We operate in 49 markets, have built over 700,000 quality homes in our nearly 70-year history, and are honored to be the #1 customer-ranked national homebuilder based on third-party buyer surveys. What sets KB Home apart is building strong, personal relationships with every customer and creating an exceptional experience that offers our homebuyers the ability to personalize their home based on what they value at a price they can afford. As the industry leader in sustainability, KB Home has achieved one of the highest residential energy-efficiency ratings and delivered more ENERGY STAR? certified homes than any other builder, helping to lower the total cost of homeownership. For more information, visit kbhome.com.
TrustBuilder reviews
More communities by KB Home
This listing's information was verified with the builder for accuracy 1 day ago
Discover More Great Communities
Select additional listings for more information
We're preparing your brochure
You're now connected with KB Home. We'll send you more info soon.
The brochure will download automatically when ready.
Brochure downloaded successfully
Your brochure has been saved. You're now connected with KB Home, and we've emailed you a copy for your convenience.
The brochure will download automatically when ready.
Way to Go!
You’re connected with KB Home.
The best way to find out more is to visit the community yourself!
