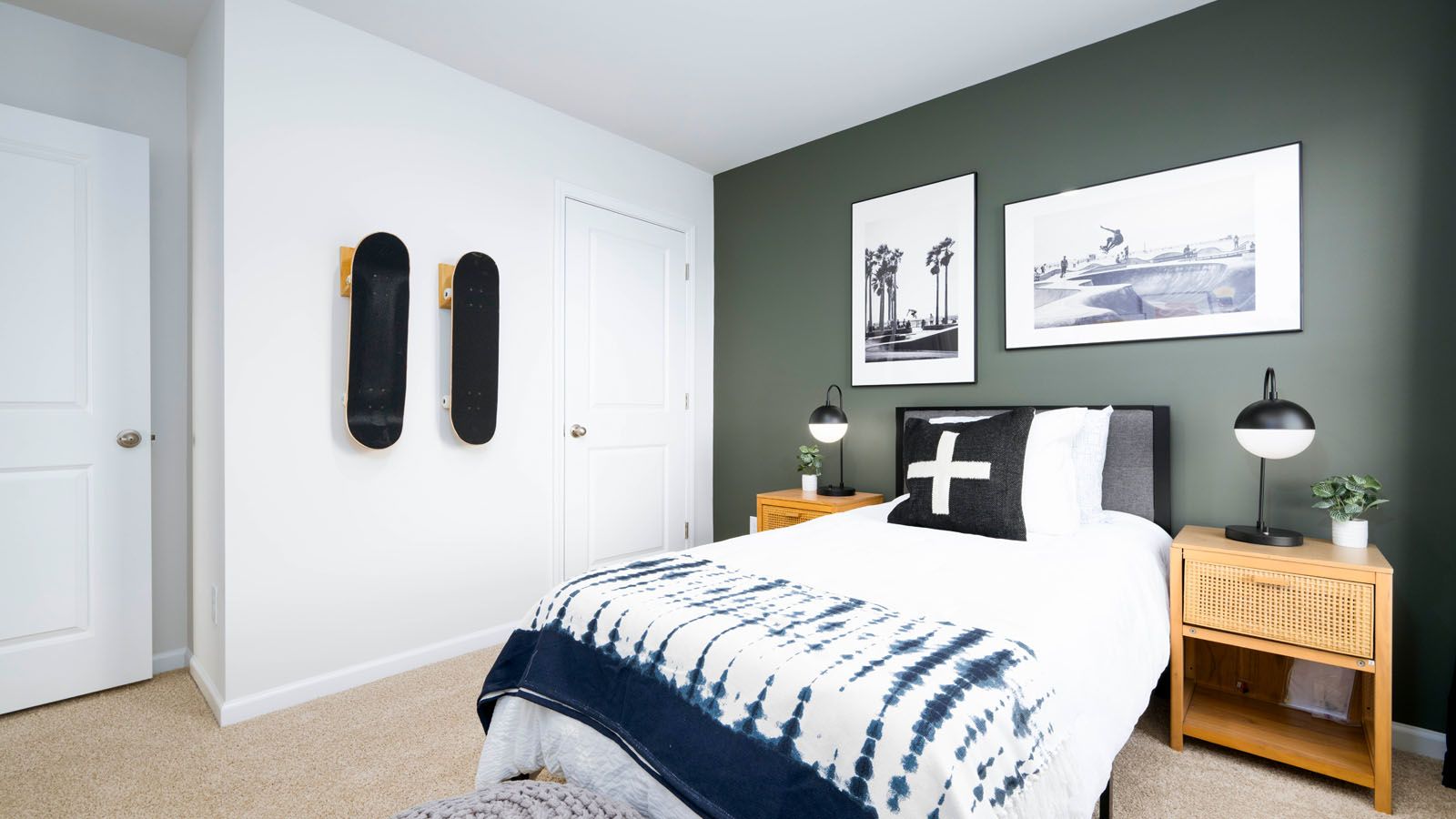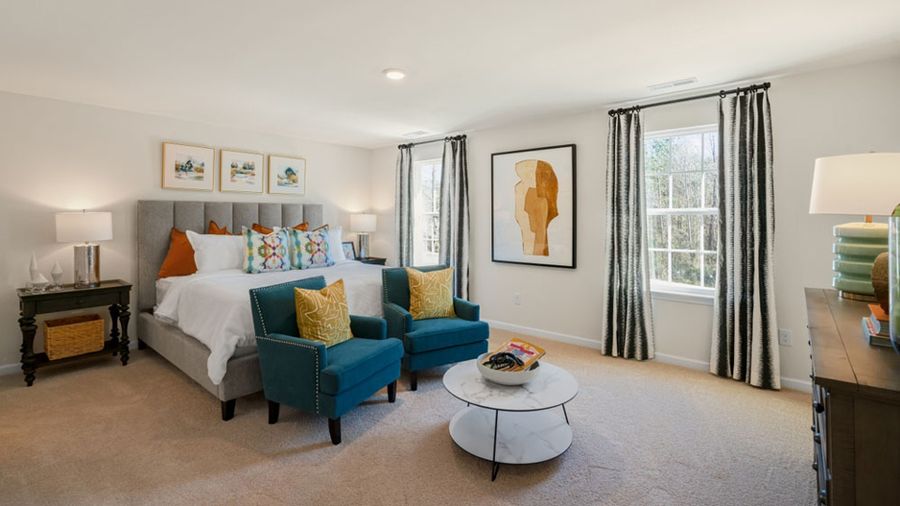





















Hudson Glen






















Hudson Glen
107 Big Laurel Drive, Mocksville, NC, 27028
by D.R. Horton
From $299,000 This is the starting price for available plans and quick move-ins within this community and is subject to change.
- 3-5 Beds
- 2-3 Baths
- 2 Car garage
- 1,764 - 2,644 Sq Ft
- 3 Total homes
- 5 Floor plans
Community highlights
Community description
Welcome to Hudson Glen in Mocksville, NC! This thoughtfully designed community offers 5, 1 to 2-story single family floorplans, ranging from 1,764 - 2,644 sq ft, 3-5 bedrooms, 2-3 bathrooms, and 2 car garages. As you step inside one of our homes, prepare to be captivated by the attention to detail and high-quality finishes throughout. The kitchen, a chef's dream, boasts beautiful granite countertops, stainless steel appliances, and spacious kitchen islands. The open floorplan designs are perfect for entertaining, while the LED lighting adds a modern touch and creates a warm, inviting ambiance. The exterior schemes and elevations of our homes were carefully designed to create a beautiful streetscape that you'll be proud to call home. Look no further for the perfect location, as Hudson ...
Available homes
Filters
Floor plans (5)
Quick move-ins (3)
Neighborhood
Community location & sales center
107 Big Laurel Drive
Mocksville, NC 27028
107 Big Laurel Drive
Mocksville, NC 27028
888-892-2907
From Greensboro: Take I-40W to Winston-Salem. Take exit 174 toward Farmington Rd and turn left. Continue 4 miles and turn right onto US-158W. Turn left onto Milling Rd, then right onto Bethel Church Rd. Turn left onto John Crotts Rd and Hudson Glen will be on your left.
Amenities
Community & neighborhood
Community services & perks
- HOA fees: Unknown, please contact the builder
Neighborhood amenities
Tienda Acapulco
2.14 miles away
207 Avon St
Food Lion
2.18 miles away
1388 Highway 601 S
Food Lion
3.04 miles away
796 Valley Rd
A J Food Mart
3.37 miles away
1183 Yadkinville Rd
Walmart Supercenter
4.10 miles away
261 Cooper Creek Dr
Mountaintop Cheesecakes LLC
1.89 miles away
150 Horn St
Ketchie Creek Bakery & Cafe
3.00 miles away
844 Valley Rd
Walmart Bakery
4.10 miles away
261 Cooper Creek Dr
Krispy Krunchy Chicken
1.52 miles away
539 E Lexington Rd
Sunoco Gas Station
1.52 miles away
539 E Lexington Rd
Restaurant 101
1.95 miles away
101 N Main St
O'Callahans
1.95 miles away
115 N Main St
Deanos Barbecue
1.97 miles away
140 N Clement St
Factory Coffeehouse LLC
1.93 miles away
128 N Main St
Dunkin'
3.68 miles away
1452 Yadkinville Rd
Southern Ties Boutique
1.95 miles away
157 N Main St
Laced with Grace
1.96 miles away
37 Court Sq
Family Dollar
2.13 miles away
196 Wilkesboro St
Kontoor Brands Warehouse
2.26 miles away
1401 US Highway 601 S
Label $hopper
3.13 miles away
1101 Yadkinville Rd
4 Oaks Tavern
1.93 miles away
142 N Main St
O'Callahans
1.95 miles away
115 N Main St
East Coast Wings + Grill
3.27 miles away
1112 Yadkinville Rd
Davie Tavern
9.03 miles away
5279 US Highway 158
Please note this information may vary. If you come across anything inaccurate, please contact us.
Nearby schools
Davie County Schools
Elementary school. Grades KG to 5.
- Public school
- Teacher - student ratio: 1:13
- Students enrolled: 350
552 Cornatzer Rd, Mocksville, NC, 27028
336-940-5097
High school. Grades 9 to 12.
- Public school
- Teacher - student ratio: 1:17
- Students enrolled: 1770
180 War Eagle Dr, Mocksville, NC, 27028
336-753-0888
Actual schools may vary. We recommend verifying with the local school district, the school assignment and enrollment process.
In 1978, D.R. Horton broke ground on our first home in Fort Worth, Texas. Since that day, the company has defined its success not by bricks and mortar, but by the satisfaction of the families that make our houses their homes. Our foundation is a single, guiding principle: a value-first dedication to the individual needs of each and every one of our nation’s homebuyers.
From first-time homebuyers to empty nesters, our family of brands provides a home for every stage in life. Our highly-trained, market experts are where you want to live, from New Jersey to Hawaii, providing unique, personalized services tailored to your individual needs. But the real value comes from the quality construction we put into every home, and the peace of mind that comes with a premium-backed warranty from America’s Number One Homebuilder.
We’ve come a long way, and while more people choose our family of brands over any other builder in the country, we never forget the most important thing of all – the families that choose us for their place to call home.
So continue to live out those dreams, America, and know we’ll be here for you every step of the way.
This listing's information was verified with the builder for accuracy 3 days ago
Discover More Great Communities
Select additional listings for more information
We're preparing your brochure
You're now connected with D.R. Horton. We'll send you more info soon.
The brochure will download automatically when ready.
Brochure downloaded successfully
Your brochure has been saved. You're now connected with D.R. Horton, and we've emailed you a copy for your convenience.
The brochure will download automatically when ready.
Way to Go!
You’re connected with D.R. Horton.
The best way to find out more is to visit the community yourself!





