

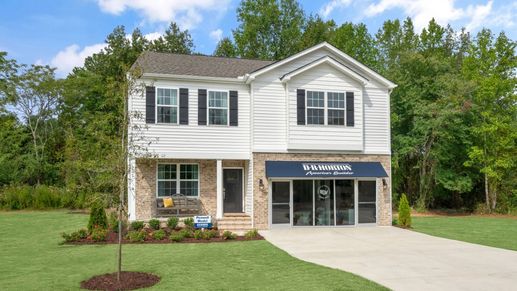


















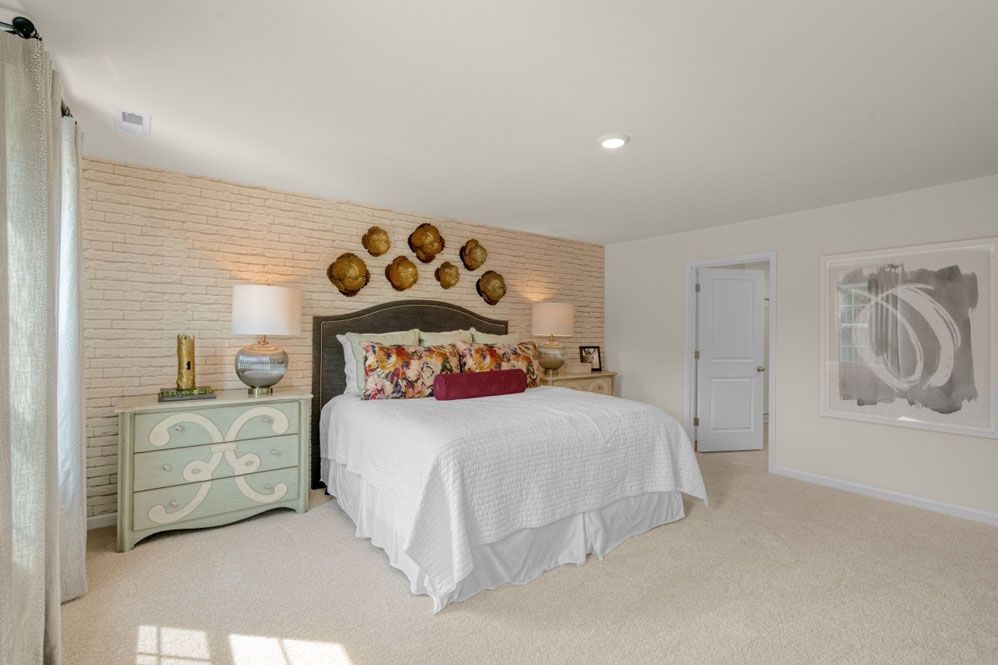













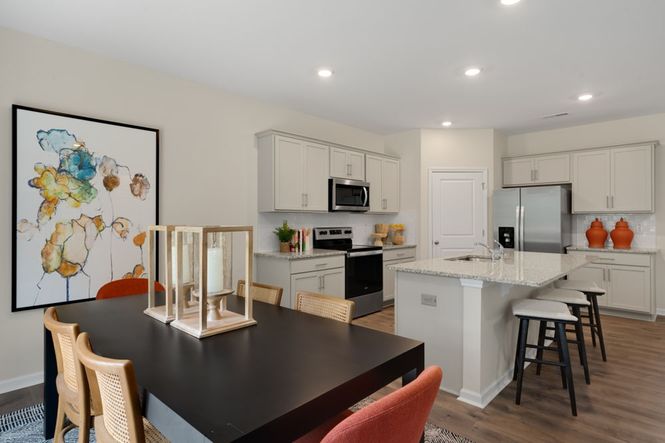







Baker Farm

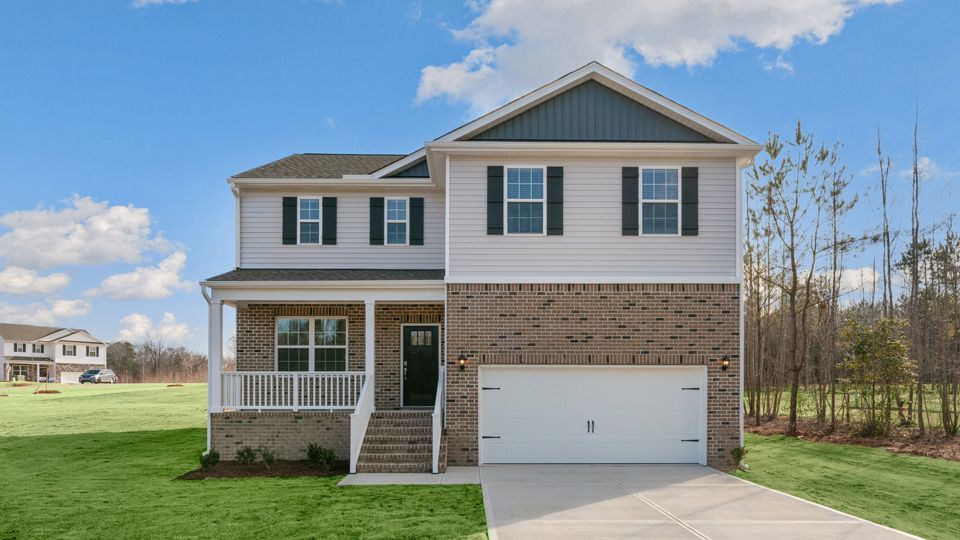



















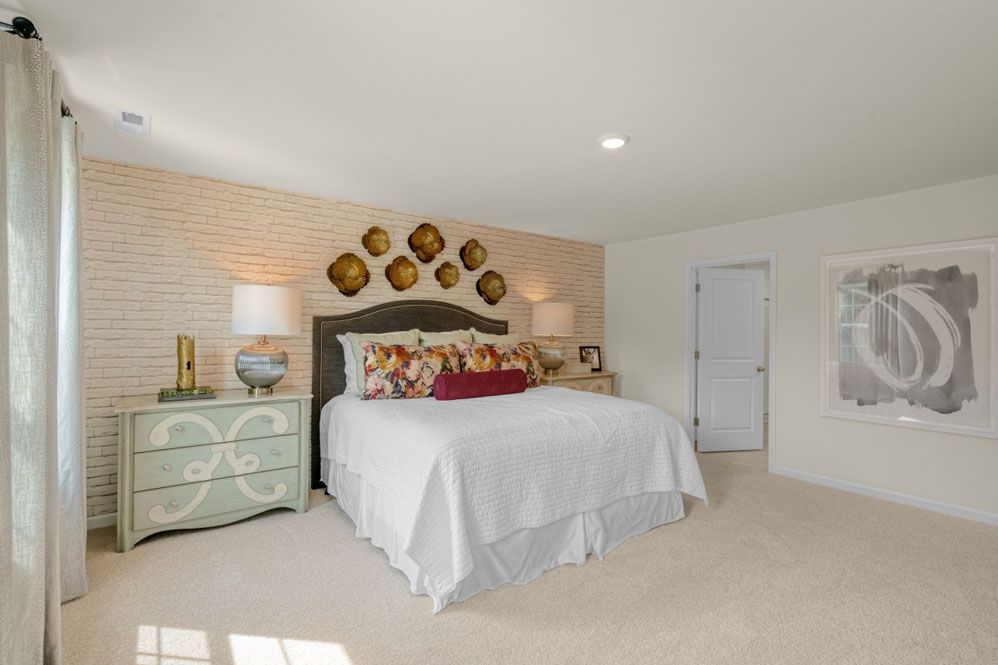



















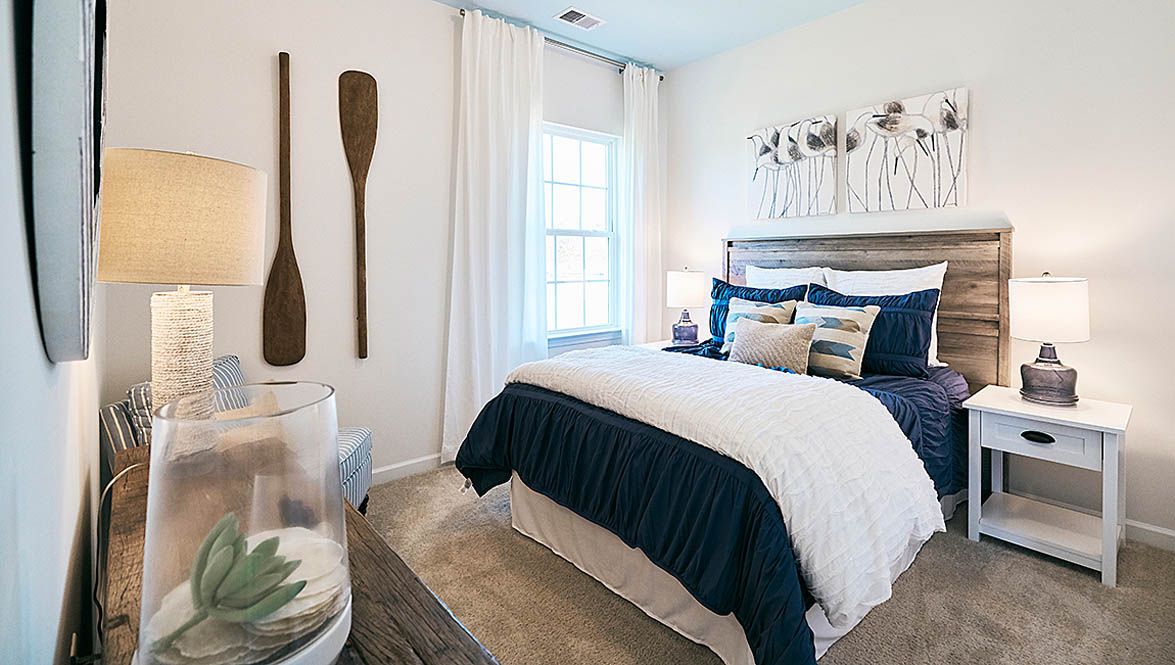

Baker Farm
15 Baker Farm Dr, Youngsville, NC, 27596
by D.R. Horton
From $367,900 This is the starting price for available plans and quick move-ins within this community and is subject to change.
- 3-5 Beds
- 2-3 Baths
- 2 Garages
- 1,764 - 2,824 SqFt
- 10 Total homes
- 5 Floor plans
Community highlights
Community description
Welcome to Baker Farm, our latest home community in the charming town of Youngsville, North Carolina. This community currently offers 6 floorplans, one-story to two-story homes, ranging from 1,764-2,824 sq ft, 3-4 bedrooms, 2-3 bathrooms, and 2-car garages. As you step inside one of our homes, prepare to be captivated by the attention to detail and high-quality finishes throughout. The kitchen, a chef's dream, boasts beautiful shaker-style cabinets, granite countertops, a ceramic tile backsplash, stainless steel appliances, and kitchen islands. The open floorplan designs are perfect for entertaining, while the LED lighting adds a modern touch and creates a warm, inviting ambiance. The exterior schemes and elevations of our homes were carefully designed to create a beautiful streetscape th...
Available homes
Filters
Floor plans (5)
Quick move-ins (10)
Neighborhood
Community location & sales center
15 Baker Farm Dr
Youngsville, NC 27596
15 Baker Farm Dr
Youngsville, NC 27596
888-837-2207
From Raleigh: Take US-401 N/Louisburg Rd to NC-98 E. Turn right onto NC-98 and continue for 2 miles. Baker Farm will be on the left.
Amenities
Community & neighborhood
Community services & perks
- HOA fees: Unknown, please contact the builder
Neighborhood amenities
Floyd's Grocery
1.70 miles away
2615 NC 98 Hwy W
E Norris Bailey & Sons
3.69 miles away
6708 Zebulon Rd
L R Frazier Store
4.02 miles away
2737 Wait Ave
Country Corner Grocery
6.81 miles away
604 Jones Dairy Rd
Food Lion
6.89 miles away
405 S Main St
Sweetheart Treats
6.82 miles away
6150 Rogers Rd
Walmart Bakery
7.90 miles away
705 Retail Way
Cravin' Confections Dessert Bar
8.09 miles away
3612 Rogers Branch Rd
Just in Time Treats
8.52 miles away
3900 Burlington Mills Rd
Hunt Brothers Pizza
1.70 miles away
2615 NC 98 Hwy W
Hunt Brothers Pizza
2.86 miles away
3776 US 401 Hwy S
Charron's Deli
4.33 miles away
120 Rivers Edge Dr
Smoke Sumthin' BBQ LLC
5.25 miles away
45 Wilders Ln
Hunt Brothers Pizza
6.39 miles away
17 Tarboro Rd
Full Circle
7.10 miles away
120 E Main St
Artists' Loft & Gallery
8.08 miles away
156 S White St
Wake Forest Coffee
8.08 miles away
156 S White St
Dunkin'
8.09 miles away
1009 Durham Rd
Family Dollar
6.98 miles away
17 NC 98 Hwy E
In 2 Fashion LLC
7.16 miles away
607 Virginia Water Dr
Shoe Show
7.79 miles away
505 Retail Way
Walmart Supercenter
7.90 miles away
705 Retail Way
Blonde Buttercup
8 miles away
601 S Bickett Blvd
Gatehouse Tavern
7.22 miles away
964 Gateway Commons Cir
Sarge's Chef on Wheels
7.23 miles away
400 Southtown Cir
Norse Brewing Company
7.99 miles away
203 Brooks St
Unwined on White
8.06 miles away
153 S White St
Rudinos Pizza & Grinders
8.22 miles away
1000 Forestville Rd
Please note this information may vary. If you come across anything inaccurate, please contact us.
Nearby schools
Franklin County Schools
Elementary school. Grades KG to 5.
- Public school
- Teacher - student ratio: 1:12
- Students enrolled: 347
308 Flat Rock Church Rd, Louisburg, NC, 27549
919-496-7377
Middle school. Grades 6 to 8.
- Public school
- Teacher - student ratio: 1:16
- Students enrolled: 591
4742 Nc Hw 39s, Bunn, NC, 27508
919-496-7700
High school. Grades 9 to 12.
- Public school
- Teacher - student ratio: 1:16
- Students enrolled: 838
29 Bunn Elementary School Rd, Bunn, NC, 27508
919-496-3975
Actual schools may vary. We recommend verifying with the local school district, the school assignment and enrollment process.
In 1978, D.R. Horton broke ground on our first home in Fort Worth, Texas. Since that day, the company has defined its success not by bricks and mortar, but by the satisfaction of the families that make our houses their homes. Our foundation is a single, guiding principle: a value-first dedication to the individual needs of each and every one of our nation’s homebuyers.
From first-time homebuyers to empty nesters, our family of brands provides a home for every stage in life. Our highly-trained, market experts are where you want to live, from New Jersey to Hawaii, providing unique, personalized services tailored to your individual needs. But the real value comes from the quality construction we put into every home, and the peace of mind that comes with a premium-backed warranty from America’s Number One Homebuilder.
We’ve come a long way, and while more people choose our family of brands over any other builder in the country, we never forget the most important thing of all – the families that choose us for their place to call home.
So continue to live out those dreams, America, and know we’ll be here for you every step of the way.
Take the next steps toward your new home
This listing's information was verified with the builder for accuracy 5 days ago
Discover More Great Communities
Select additional listings for more information
We're preparing your brochure
You're now connected with D.R. Horton. We'll send you more info soon.
The brochure will download automatically when ready.
Brochure downloaded successfully
Your brochure has been saved. You're now connected with D.R. Horton, and we've emailed you a copy for your convenience.
The brochure will download automatically when ready.
Way to Go!
You’re connected with D.R. Horton.
The best way to find out more is to visit the community yourself!











