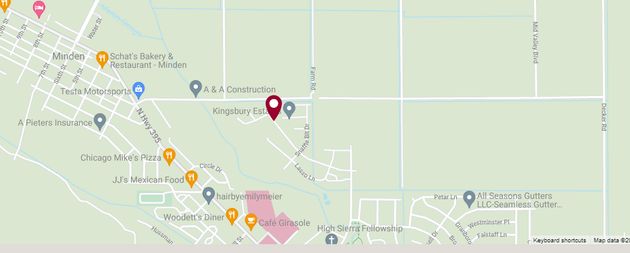





















Kingsbury Estates






















Kingsbury Estates
1202 Spur Way, Gardnerville, NV, 89410
by Tim Lewis Communities
From $672,238 This is the starting price for available plans and quick move-ins within this community and is subject to change.
- 3 Beds
- 2 Baths
- 3 Garages
- 1,847 SqFt
- 1 Floor plan
Community highlights
Community amenities
Views
Community description
Beautiful Homes With Stunning Mountain Views!
Enjoy quaint suburban living close to parks, restaurants, outdoor recreation, and great schools. With ease of access to Stateline and US 50, Gardnerville offers a small town feel with great views of the Sierra Mountains. Our floorplans include 1- or 2-story options. Sign up below to learn more about these family homes at Kingsbury Estates in Gardnerville, Nevada.
Our community is located within the Minden Elementary School, Carson Valley Middle School, and Douglas High School school zone.
Available homes
Filters
Floor plans (1)
Community map for Kingsbury Estates

Browse this interactive map to see this community's available lots.
Neighborhood

Community location & sales center
1202 Spur Way
Gardnerville, NV 89410
1202 Spur Way
Gardnerville, NV 89410
888-794-3348
Hwy. 395 to Gilman Ave. to Heybourne Rd. to Spur Way.
Amenities
Community & neighborhood
Local points of interest
- Ease of access to Stateline and US 50
- Great views of the Sierra Mountains
- Views
Social activities
- Close to parks, restaurants, and outdoor recreation
Community services & perks
- HOA fees: Unknown, please contact the builder
Neighborhood amenities
Eddy Street Vintage Market
0.72 mile away
1235 Eddy St
Raley's
1.03 miles away
1363 US Highway 395 N
Smith's
1.14 miles away
1341 US Highway 395 N
Grocery Outlet
1.26 miles away
1329 US Highway 395 N
Walmart Supercenter
2.46 miles away
1511 Grant Ave
Main Street Baking Co
0.72 mile away
1427 US Highway 395 N
Butter Dessert Catering
1.93 miles away
1267 US Highway 395 N
Juice Plus+
2.13 miles away
1253 US Highway 395 N
Walmart Bakery
2.46 miles away
1511 Grant Ave
Advancing Global Wellness Inc
3.08 miles away
1202 Kingston Way
Jj's Mexican Food
0.48 mile away
1532 US Highway 395 N
AbbyJo's Cafe Girasole
0.49 mile away
1483 US Highway 395 N
Pacific Sands Inc
0.50 mile away
1504 US Highway 395 N
Valley Eats Mobile Eatery & Catering
0.51 mile away
1546 US Highway 395 N
Woodett's Diner
0.51 mile away
1492 US Highway 395 N
Coffee on Main
0.58 mile away
1572 US Highway 395 N
DST Coffee
0.77 mile away
1411 US Highway 395 N
Job's Perk
1.02 miles away
1627 US Highway 395 N
Starbucks
1.23 miles away
1327 US Highway 395 N
88 Cups
1.25 miles away
1663 Lucerne St
Rodeo Girl Co
0.47 mile away
1495 US Highway 395 N
Felicia Events
0.60 mile away
1463 US Highway 395 N
Carson Valley Community Food
1.36 miles away
1255 Waterloo Ln
Walmart Supercenter
2.46 miles away
1511 Grant Ave
Iron & Bombshells
3.35 miles away
1151 Airport Rd
Overland Restaurant & Pub
0.66 mile away
1451 US Highway 395 N
Buckaroos
0.71 mile away
1433 US Highway 395 N
Nevada Ugly
0.71 mile away
1433 US Highway 395 N
The Corner Bar
0.75 mile away
1596 Esmeralda Ave
CV Steak
1.02 miles away
1627 US Highway 395 N
Please note this information may vary. If you come across anything inaccurate, please contact us.
Nearby schools
Douglas County School District
Elementary-Middle school. Grades PK to 6.
- Public school
- Teacher - student ratio: 1:21
- Students enrolled: 380
1170 Baler St, Minden, NV, 89423
775-782-5510
Middle-High school. Grades 7 to 9.
- Public school
- Teacher - student ratio: 1:21
- Students enrolled: 593
1477 Us Highway 395 N, Gardnerville, NV, 89410
775-782-2265
High school. Grades 9 to 12.
- Public school
- Teacher - student ratio: 1:20
- Students enrolled: 1643
1670 State Route 88, Minden, NV, 89423
775-782-5136
Actual schools may vary. We recommend verifying with the local school district, the school assignment and enrollment process.
Tim Lewis is a Northern California and Northern Nevada home builder with more than 35 years experience crafting homes of solid value and exceptional appeal for hundreds of satisfied homeowners. Our commitment at Tim Lewis Communities is to be the regions top home builder in overall homeowner satisfaction. To that end, we aim to exceed our home buyers expectations, creating an exceptional home-buying experience of unsurpassed home quality and service. All employees shall embrace our company commitment to quality and work diligently toward continuous improvement thereof. We strive to build lasting relationships of mutual trust and respect with our customers. This bonding can develop and prosper only after we set realistic customer expectations via proactive homeowner education, keep customers informed about the home-buying and ownership process, consistently deliver what we promise, and minimize surprise.
This listing's information was verified with the builder for accuracy 11/24/2025
Discover More Great Communities
Select additional listings for more information
We're preparing your brochure
You're now connected with Tim Lewis Communities. We'll send you more info soon.
The brochure will download automatically when ready.
Brochure downloaded successfully
Your brochure has been saved. You're now connected with Tim Lewis Communities, and we've emailed you a copy for your convenience.
The brochure will download automatically when ready.
Way to Go!
You’re connected with Tim Lewis Communities.
The best way to find out more is to visit the community yourself!

