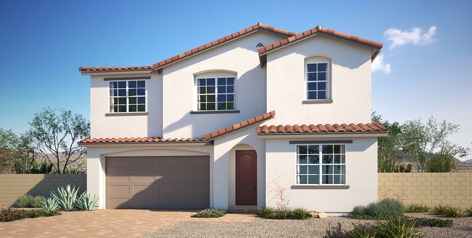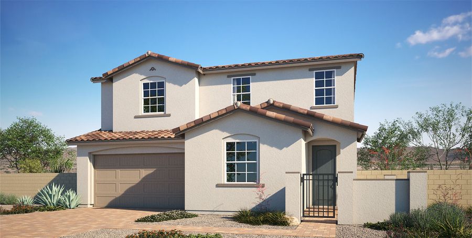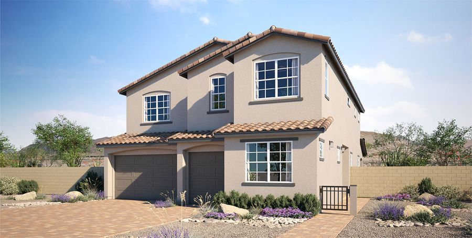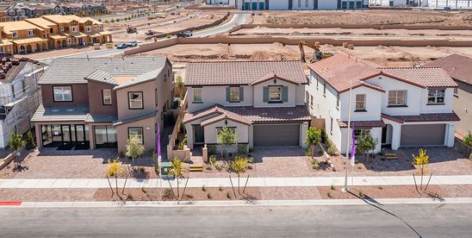
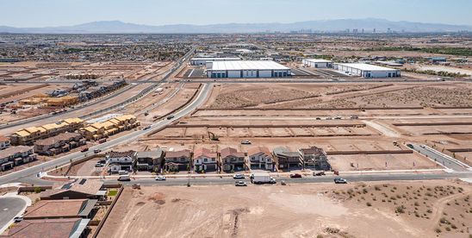
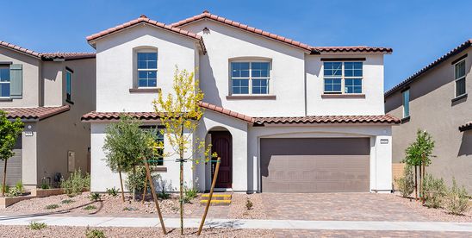
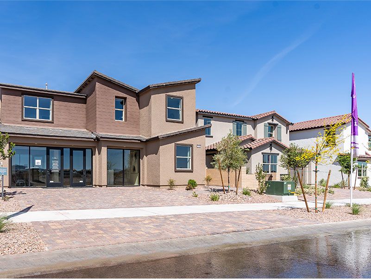
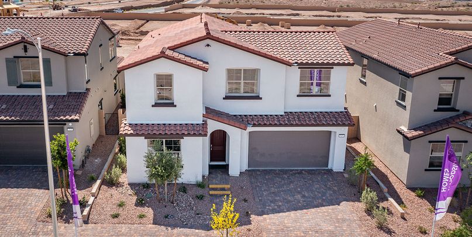
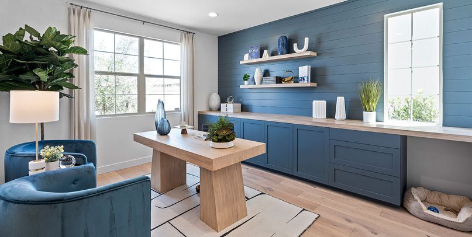
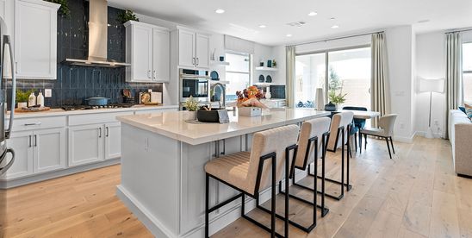
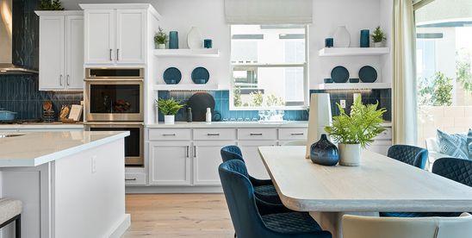
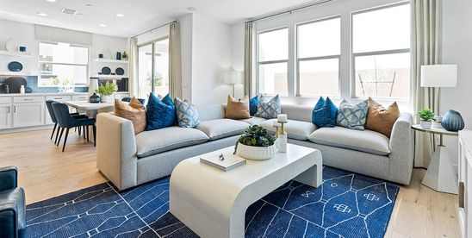
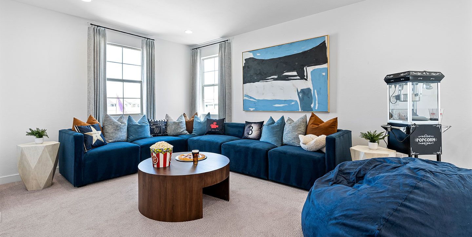
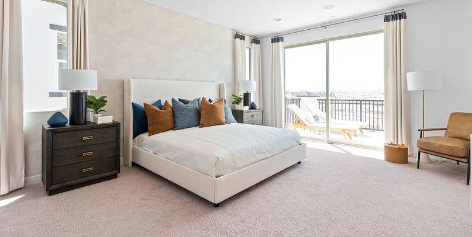
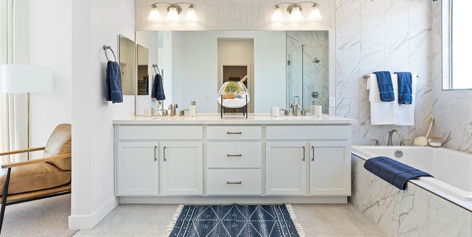
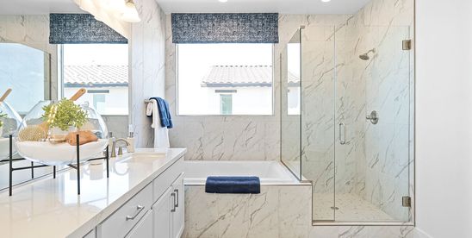
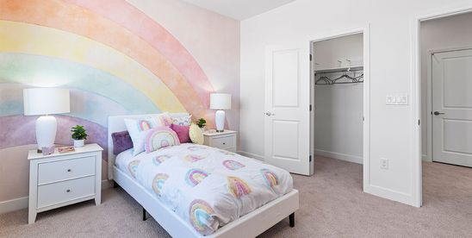
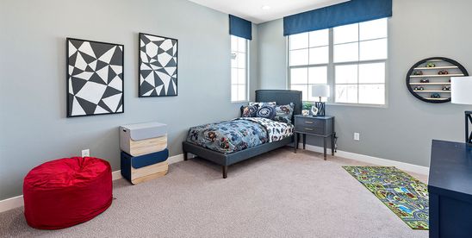
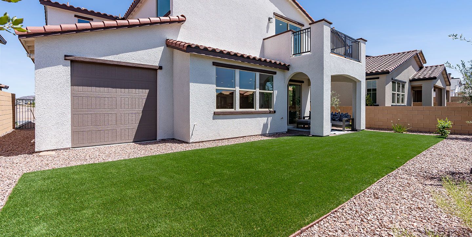
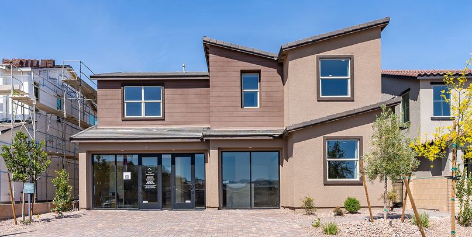
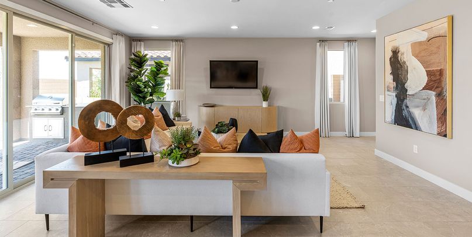
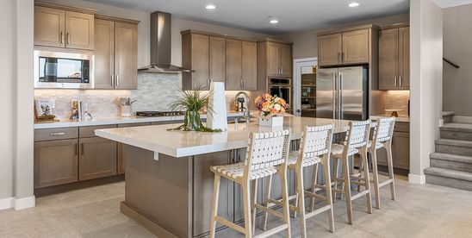
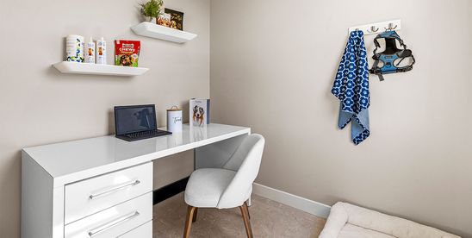
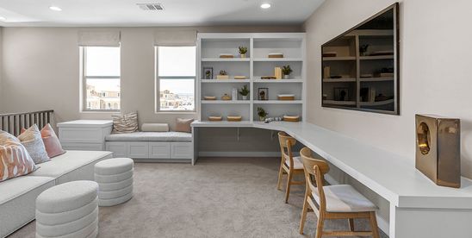
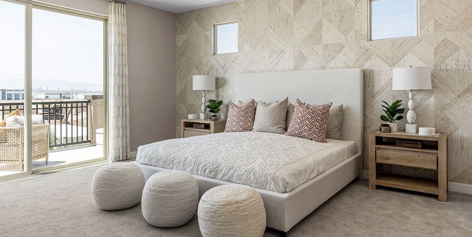
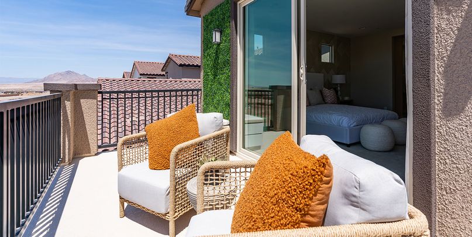
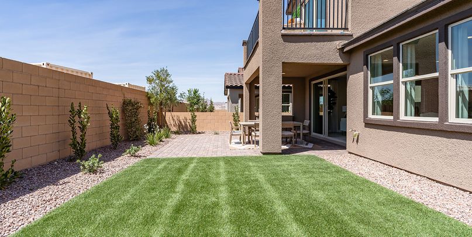
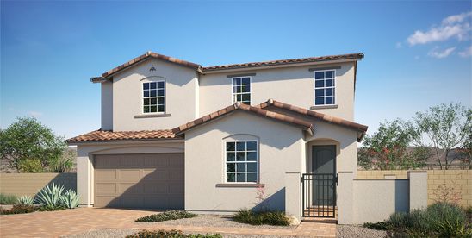
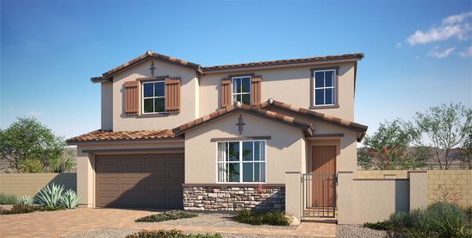
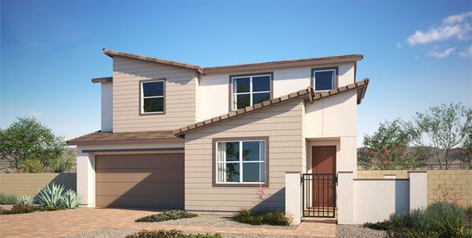
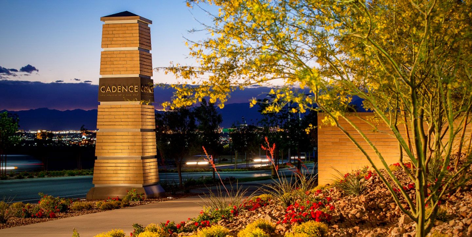
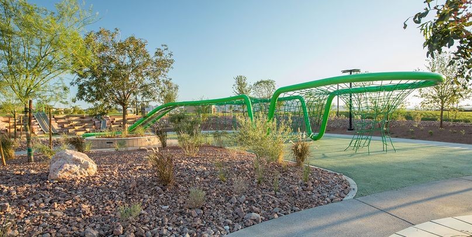


Adair at Cadence






























Adair at Cadence
709 Black Palace Street, Henderson, NV, 89011
by Woodside Homes
From $589,490 This is the starting price for available plans and quick move-ins within this community and is subject to change.
- 3-4 Beds
- 2.5-4.5 Baths
- 2-3 Car garage
- 2,769 - 2,935 Sq Ft
- 3 Total homes
- 3 Floor plans
Community highlights
About Adair at Cadence
Adair, a 114-homesite community within the Cadence masterplan in Henderson, offers a thoughtfully designed collection of homes that bring comfort, style, and flexibility to everyday living. With three distinct floor plans ranging from 2,769 to 3,032 square feet, each home is designed to live differently to suit your lifestyle. Choose a plan with an open-concept main living space perfect for entertaining, a first-floor primary suite for privacy and convenience, or a private-entry casita ideal for long-term guests. Every layout features beautiful open living areas, lofts, flexible spaces, and covered patios that extend your living outdoors. Flexible rooms adapt effortlessly to your family?s needs, creating spaces for hobbies, home offices, or cozy retreats, and thoughtful design details mak...
Green program
Living Well Solutions
More InfoAvailable homes
Filters
Floor plans (3)
Quick move-ins (3)
Community map for Adair at Cadence

Browse this interactive map to see this community's available lots.
Neighborhood
Community location & sales center
709 Black Palace Street
Henderson, NV 89011
709 Black Palace Street
Henderson, NV 89011
888-409-6219
Amenities
Community & neighborhood
Local points of interest
- Master Plan Community
- Local Parks
- Splash Pad
Community services & perks
- HOA fees: Unknown, please contact the builder
Neighborhood amenities
Albertsons
1.80 miles away
190 N Boulder Hwy
Safeway Inc
1.80 miles away
190 N Boulder Hwy
Walmart Supercenter
2.03 miles away
300 E Lake Mead Pkwy
Smith's Marketplace
2.44 miles away
835 E Lake Mead Pdwy
ABC Food Market
2.68 miles away
724 S Boulder Hwy
Walmart Bakery
2.03 miles away
300 E Lake Mead Pkwy
GNC
2.06 miles away
334 W Lake Mead Pkwy
Flowers Baking Co of Henderson
2.16 miles away
751 W Warm Springs Rd
Nutrishop, Inc
2.16 miles away
751 W Warm Springs Rd
Slice 19
1.16 miles away
901 Olivia Pkwy
Starbucks
1.28 miles away
835 E Lake Mead Pkwy
Court Cafe
1.28 miles away
920 N Boulder Hwy
Starbucks
1.28 miles away
835 E Lake Mead Pkwy
Starbucks
1.80 miles away
190 N Boulder Hwy
The Human Bean
2.09 miles away
71 E Lake Mead Pkwy
Starbucks
2.11 miles away
350 W Lake Mead Pkwy
Starbucks
2.44 miles away
845 E Lake Mead Pkwy
Dorothy's Alterations
1.64 miles away
931 Center St
Ten Bridal
1.93 miles away
278 E Lake Mead Pkwy
The Giving Store
1.93 miles away
274 E Lake Mead Pkwy
Walmart Supercenter
2.03 miles away
300 E Lake Mead Pkwy
Marshalls
2.06 miles away
290 W Lake Mead Pkwy
Pigskin Snack & Sports Bar
1.28 miles away
920 N Boulder Hwy
Skyline Bar
1.48 miles away
1741 N Boulder Hwy
Skyline Hotel & Casino
1.48 miles away
1741 N Boulder Hwy
Rustic Lounge
1.54 miles away
1817 N Boulder Hwy
Mountainside Restaurant & Tavern
1.70 miles away
1442 E Lake Mead Pkwy
Please note this information may vary. If you come across anything inaccurate, please contact us.
Nearby schools
Clark County School District
Elementary school. Grades PK to 5.
- Public school
- Teacher - student ratio: 1:15
- Students enrolled: 526
700 E Lake Mead Pkwy, Henderson, NV, 89015
702-799-8940
Actual schools may vary. We recommend verifying with the local school district, the school assignment and enrollment process.
Your home is your sanctuary. You are The Champion of the Good Life within your home. When searching for that sanctuary, you need the right home, with the features, spaces, nooks and crannies that allow your family to thrive. We get it, the process of buying a home can be difficult, and confusing. The pressure to make the right decision can be overwhelming and stressful. And for as much money as a home can cost, you deserve to be absolutely thrilled with the outcome. For over 40 years, Woodside Homes has guided more than 50,000 families through the homebuying process, to their perfect home. Here's how we do it: 1. We listen to your dreams (and challenges) together. 2. We clarify your priorities and comfort level. 3. We find the right fit for your family where they are safe, secure and 'at home'. So, make an appointment to come visit with us! In the meantime, take our HomeMatch quiz so you can find, save and share your favorite homes and communities. Get the right home, through a process you actually enjoy. And relish the fact that you are making the best decision to help your family flourish. Let's get you home.
This listing's information was verified with the builder for accuracy 1 day ago
Discover More Great Communities
Select additional listings for more information
We're preparing your brochure
You're now connected with Woodside Homes. We'll send you more info soon.
The brochure will download automatically when ready.
Brochure downloaded successfully
Your brochure has been saved. You're now connected with Woodside Homes, and we've emailed you a copy for your convenience.
The brochure will download automatically when ready.
Way to Go!
You’re connected with Woodside Homes.
The best way to find out more is to visit the community yourself!
