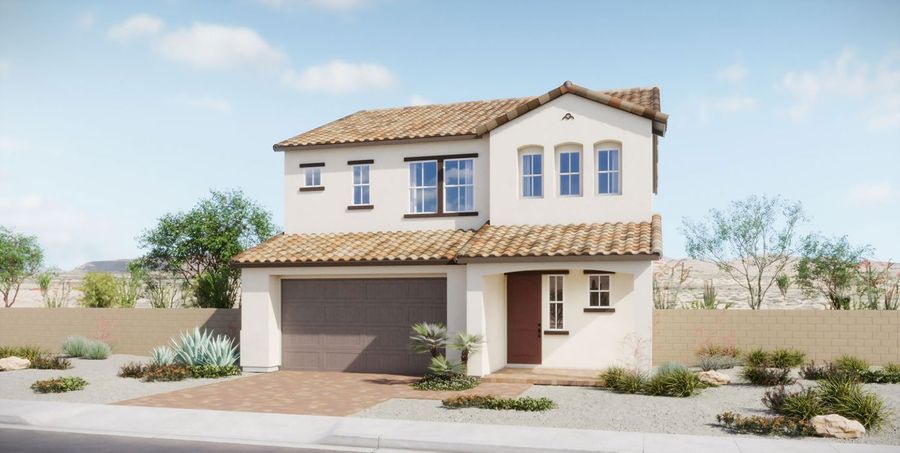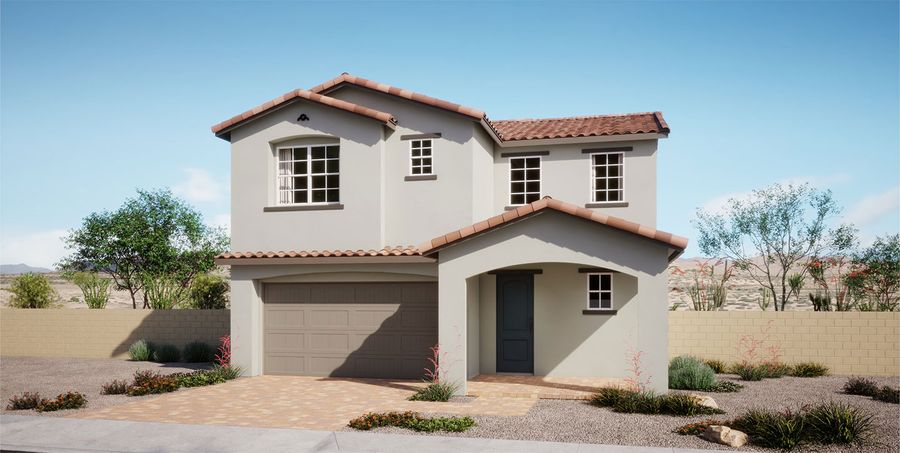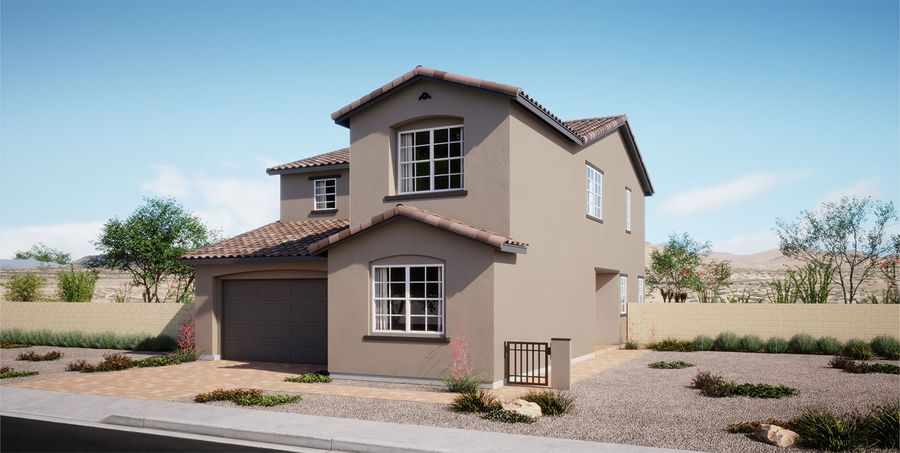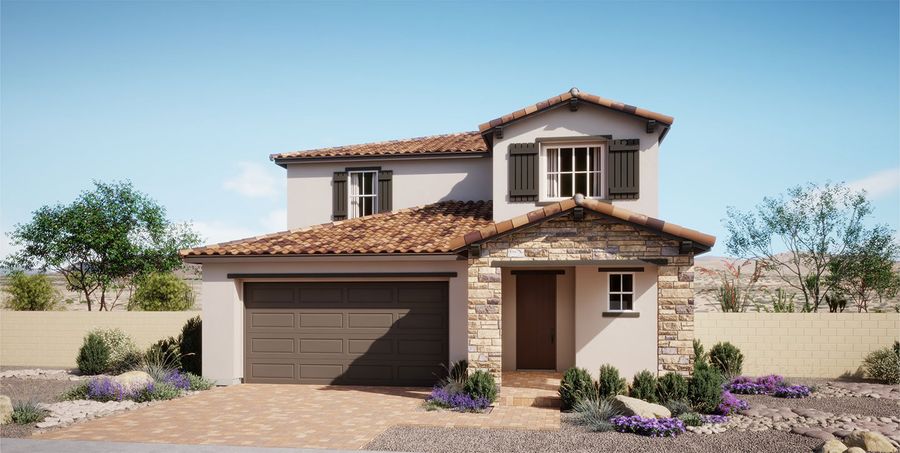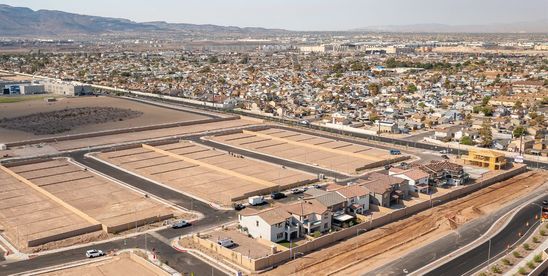
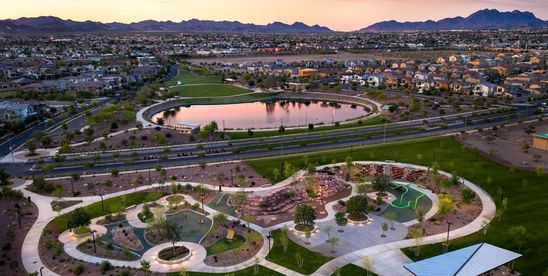
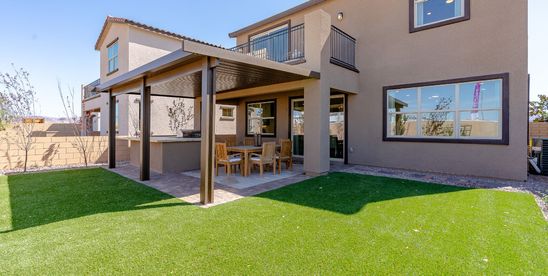
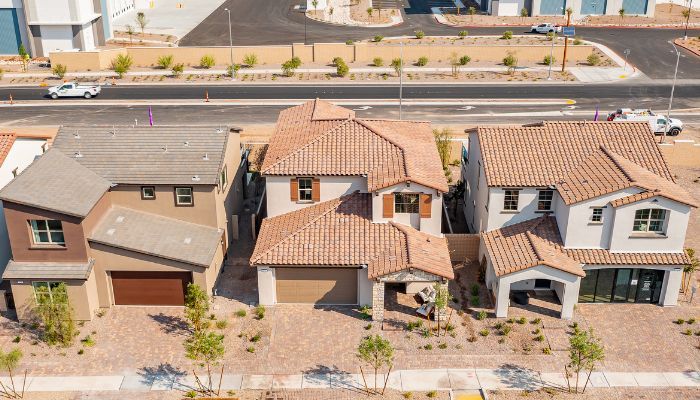
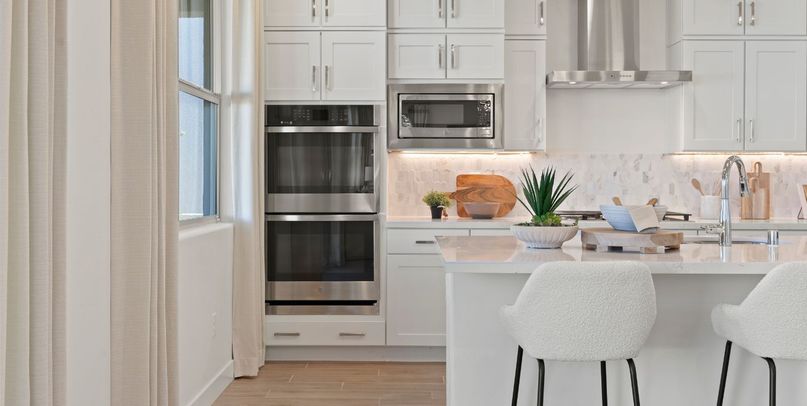
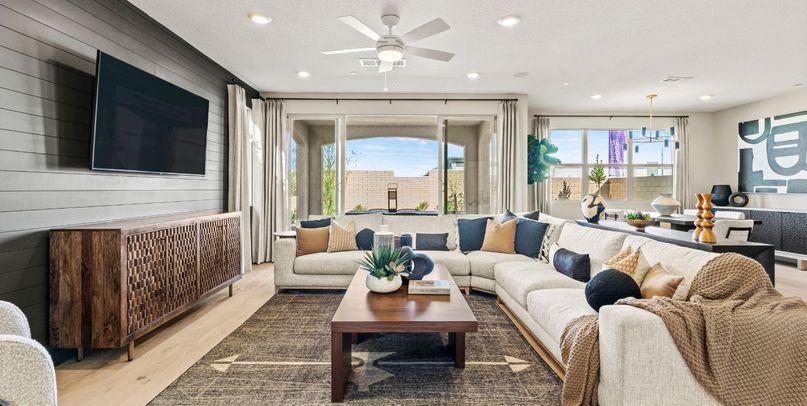
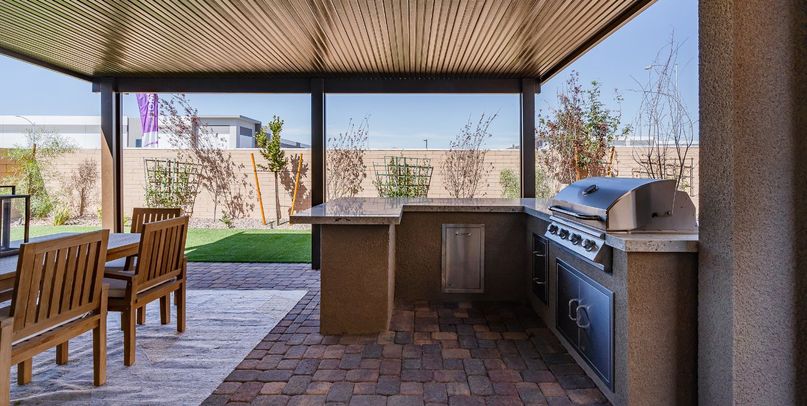



Ashwood at Cadence
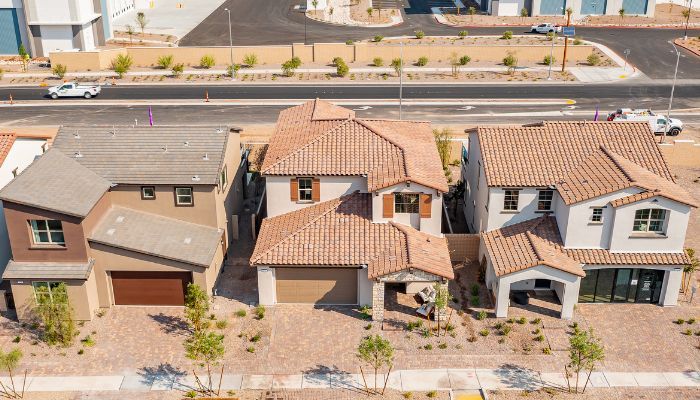
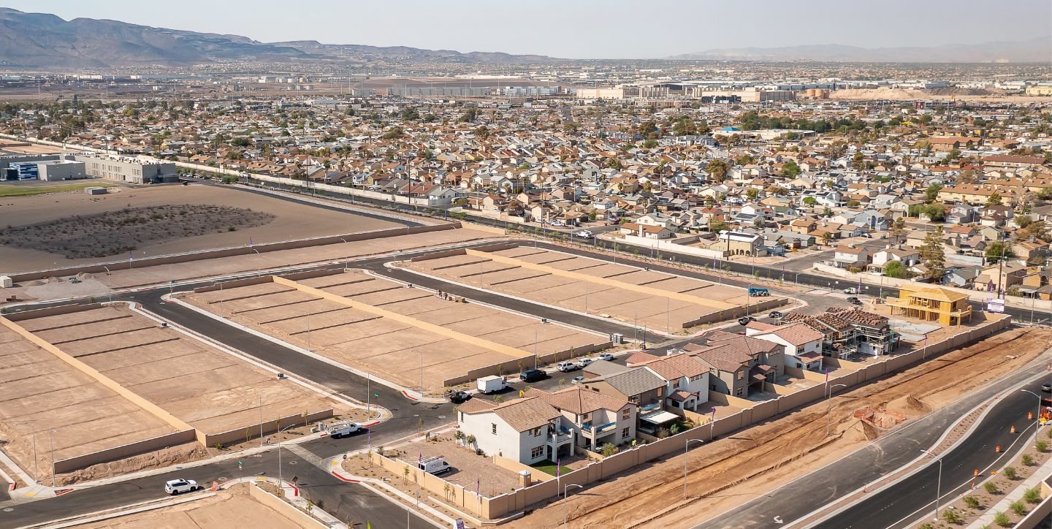
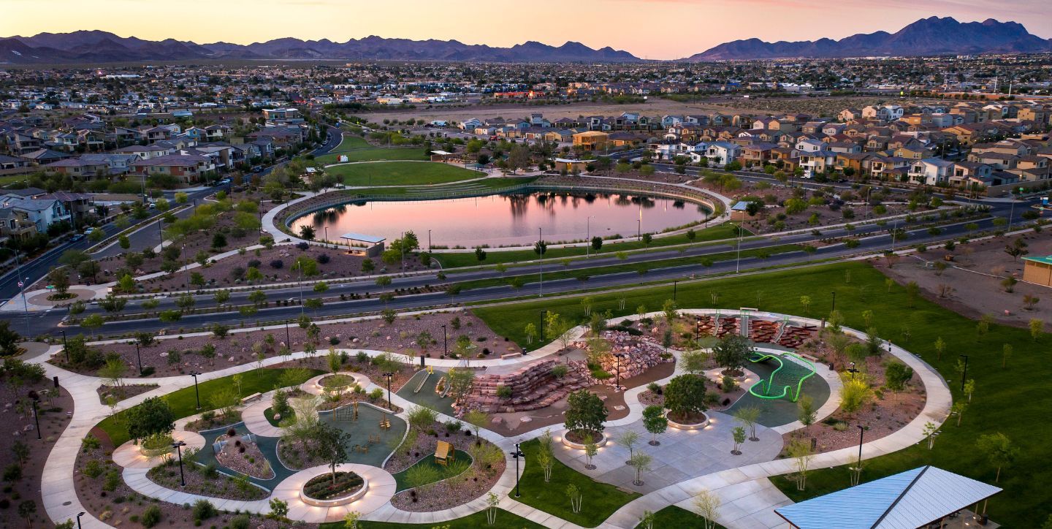
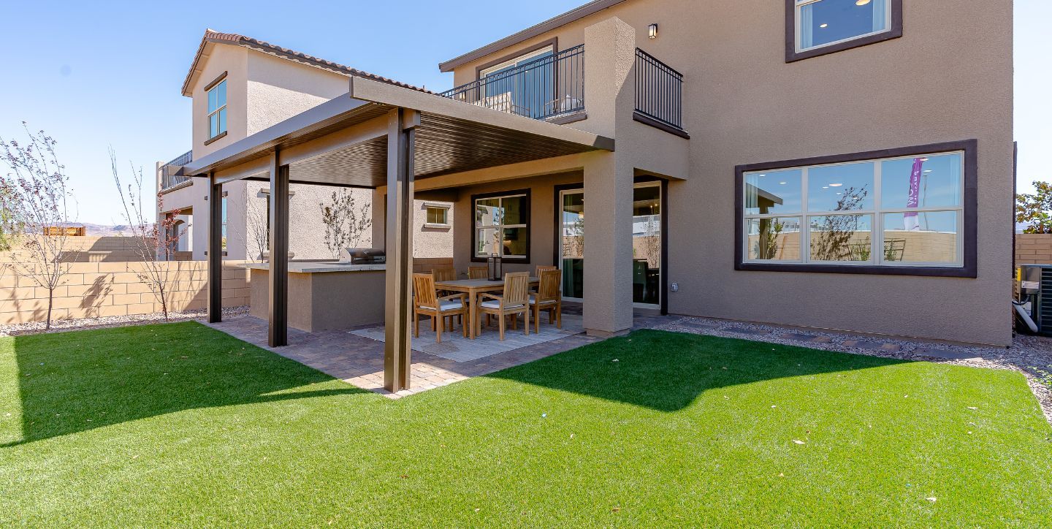
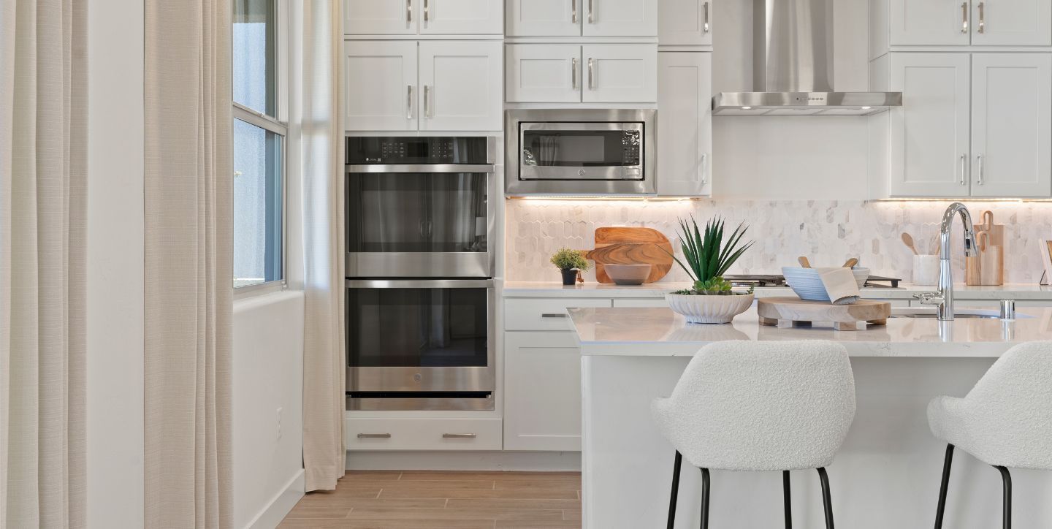
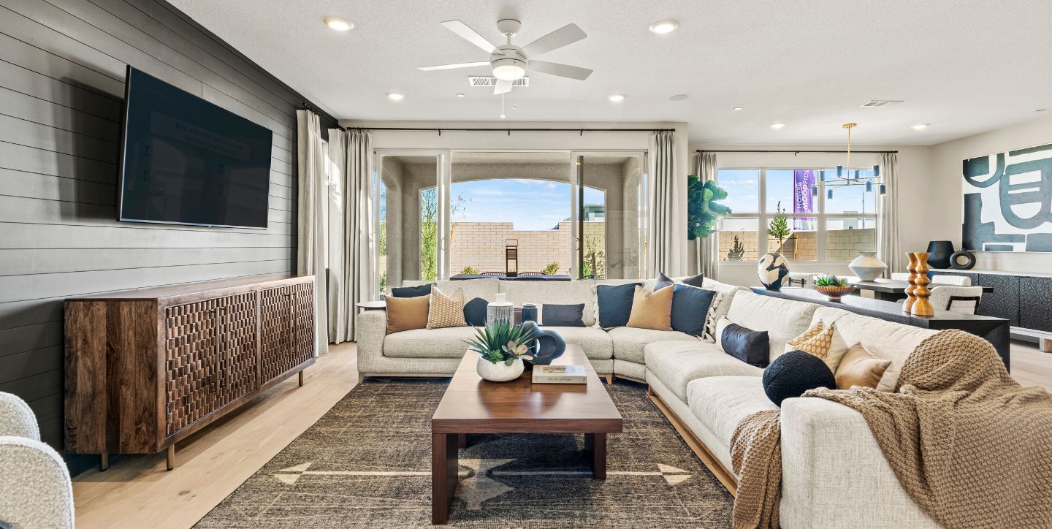
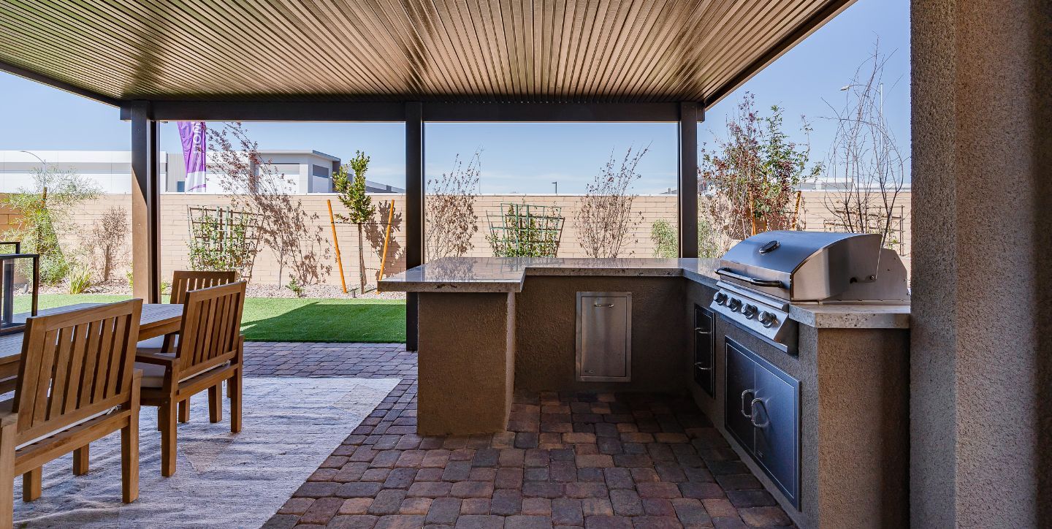


Ashwood at Cadence
Sunset Rd and Pabco Rd, Henderson, NV, 89011
by Woodside Homes
From $489,990 This is the starting price for available plans and quick move-ins within this community and is subject to change.
- 3-4 Beds
- 2.5-4.5 Baths
- 2 Car garage
- 2,153 - 2,608 Sq Ft
- 3 Total homes
- 4 Floor plans
Community highlights
About Ashwood at Cadence
Ashwood, a 67-lot community within the sought-after Cadence masterplan in Henderson, NV, offers the perfect combination of convenience, comfort, and vibrant neighborhood living. Set in one of the fastest growing and most desirable areas, Ashwood is the ideal place for families seeking a welcoming and dynamic community that has it all. With thoughtfully designed open floor plans ranging from 2,441 to 2,608 square feet, each home is tailored to suit your family?s needs. Customize your space with options like spa-inspired bathrooms, oversized bonus rooms, cozy reading nooks, and smart storage solutions. Every home also includes Healthy Home Features, such as energy-efficient lighting and appliances, advanced insulation, MERV-13 air filters, water filtration systems, and eco-conscious buildin...
Green program
Living Well Solutions
More InfoAvailable homes
Filters
Floor plans (4)
Quick move-ins (3)
Community map for Ashwood at Cadence

Browse this interactive map to see this community's available lots.
Neighborhood
Community location & sales center
Sunset Rd and Pabco Rd
Henderson, NV 89011
Sunset Rd and Pabco Rd
Henderson, NV 89011
888-432-7060
Amenities
Community & neighborhood
Local points of interest
- Master Plan Community
- Community Pool
- Playground
Community services & perks
- HOA fees: Unknown, please contact the builder
Neighborhood amenities
Albertsons
1.83 miles away
190 N Boulder Hwy
Safeway Inc
1.83 miles away
190 N Boulder Hwy
Walmart Supercenter
2.10 miles away
300 E Lake Mead Pkwy
Walmart Supercenter
2.37 miles away
540 Marks St
Sunset Water Store
2.40 miles away
1004 W Sunset Rd
Flowers Baking Co of Henderson
1.69 miles away
751 W Warm Springs Rd
Nutrishop, Inc
1.69 miles away
751 W Warm Springs Rd
Bulksupplements.com
1.85 miles away
7511 Eastgate Rd
Guido Pie
1.95 miles away
949 Empire Mesa Way
Boxers Pizza & Sandwich Shop
0.92 mile away
1439 N Boulder Hwy
Tacos El Sinaloense
0.92 mile away
1700 N Boulder Hwy
Horizon Cafe
0.99 mile away
1741 N Boulder Hwy
Starbucks
1.55 miles away
835 E Lake Mead Pkwy
Starbucks
1.83 miles away
190 N Boulder Hwy
Starbucks
1.95 miles away
350 W Lake Mead Pkwy
The Human Bean
2.07 miles away
71 E Lake Mead Pkwy
Starbucks
2.35 miles away
831 David Baker Way
Dorothy's Alterations
1.89 miles away
931 Center St
Marshalls
1.93 miles away
290 W Lake Mead Pkwy
Ross Dress For Less
1.93 miles away
346 W Lake Mead Pkwy
Hibbett Sports
1.98 miles away
300 W Lake Mead Pkwy
Ten Bridal
2.01 miles away
278 E Lake Mead Pkwy
Skyline Bar
0.99 mile away
1741 N Boulder Hwy
Skyline Hotel & Casino
0.99 mile away
1741 N Boulder Hwy
Pigskin Snack & Sports Bar
1.05 miles away
920 N Boulder Hwy
Rustic Lounge
1.05 miles away
1817 N Boulder Hwy
Craft Haus Brewery
1.73 miles away
7350 Eastgate Rd
Please note this information may vary. If you come across anything inaccurate, please contact us.
Nearby schools
Clark County School District
Elementary school. Grades PK to 5.
- Public school
- Teacher - student ratio: 1:15
- Students enrolled: 526
700 E Lake Mead Pkwy, Henderson, NV, 89015
702-799-8940
Actual schools may vary. We recommend verifying with the local school district, the school assignment and enrollment process.
Your home is your sanctuary. You are The Champion of the Good Life within your home. When searching for that sanctuary, you need the right home, with the features, spaces, nooks and crannies that allow your family to thrive. We get it, the process of buying a home can be difficult, and confusing. The pressure to make the right decision can be overwhelming and stressful. And for as much money as a home can cost, you deserve to be absolutely thrilled with the outcome. For over 40 years, Woodside Homes has guided more than 50,000 families through the homebuying process, to their perfect home. Here's how we do it: 1. We listen to your dreams (and challenges) together. 2. We clarify your priorities and comfort level. 3. We find the right fit for your family where they are safe, secure and 'at home'. So, make an appointment to come visit with us! In the meantime, take our HomeMatch quiz so you can find, save and share your favorite homes and communities. Get the right home, through a process you actually enjoy. And relish the fact that you are making the best decision to help your family flourish. Let's get you home.
This listing's information was verified with the builder for accuracy 1 day ago
Discover More Great Communities
Select additional listings for more information
We're preparing your brochure
You're now connected with Woodside Homes. We'll send you more info soon.
The brochure will download automatically when ready.
Brochure downloaded successfully
Your brochure has been saved. You're now connected with Woodside Homes, and we've emailed you a copy for your convenience.
The brochure will download automatically when ready.
Way to Go!
You’re connected with Woodside Homes.
The best way to find out more is to visit the community yourself!
