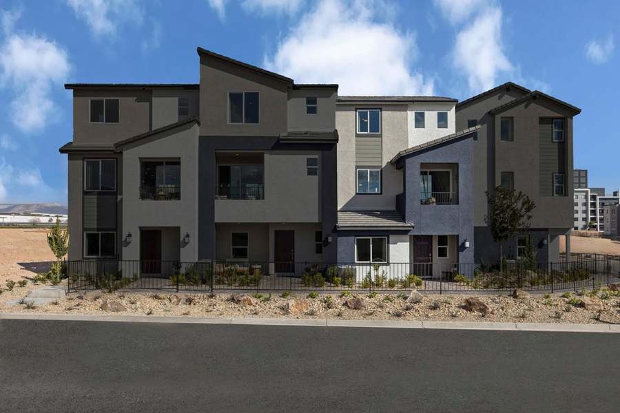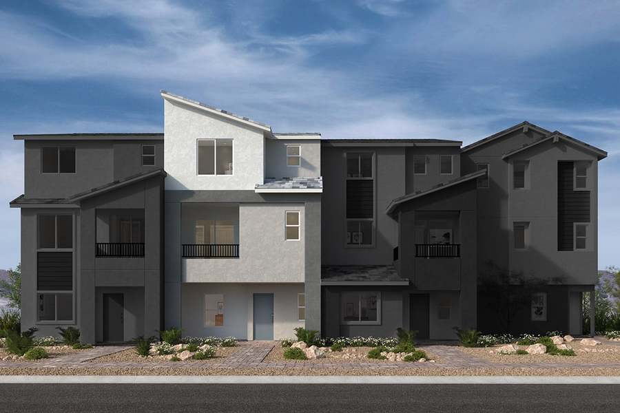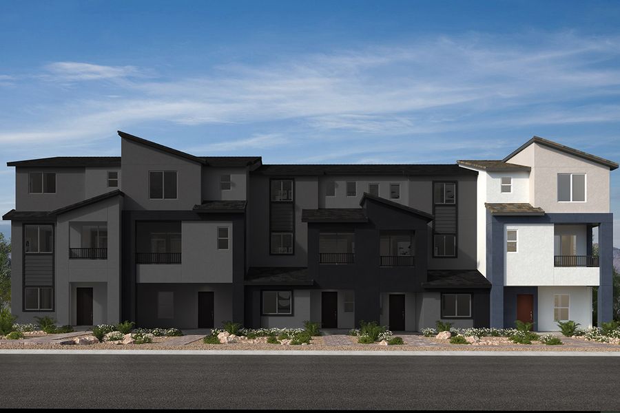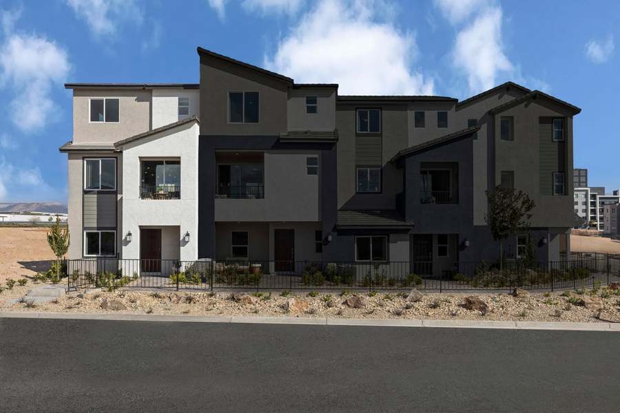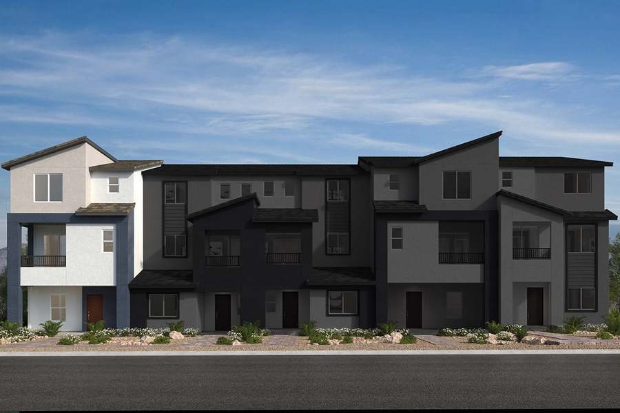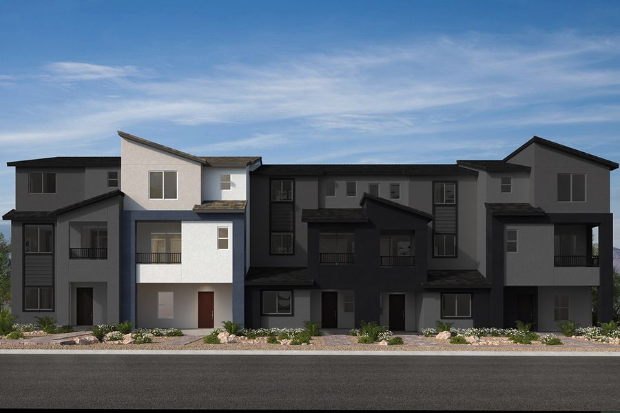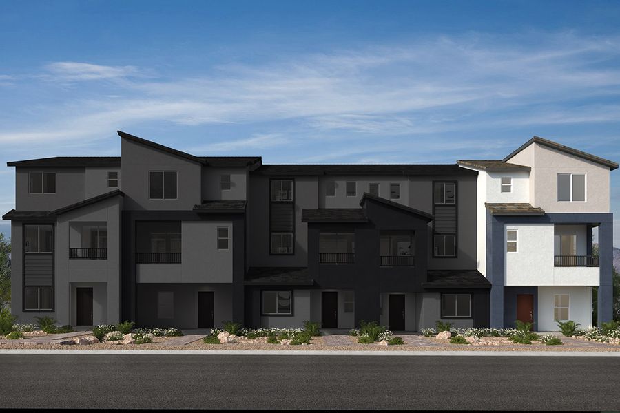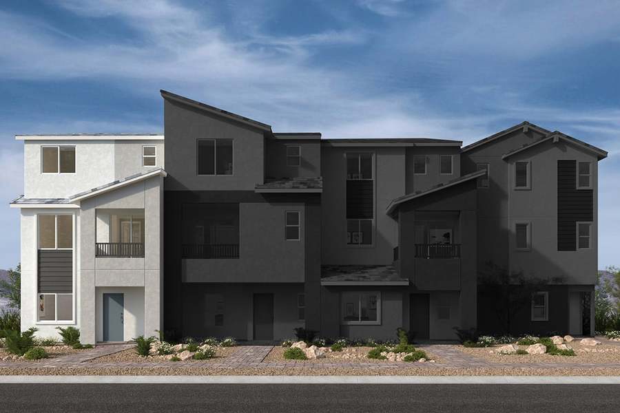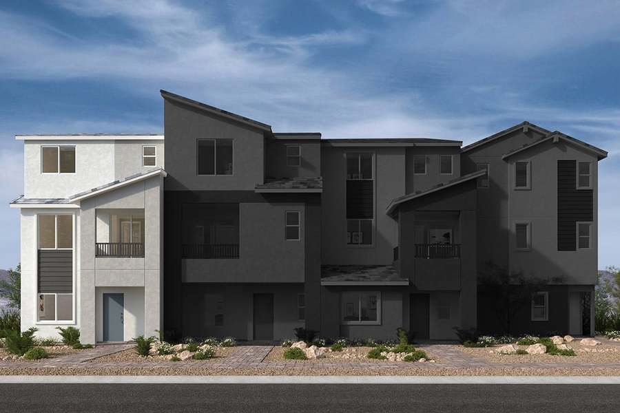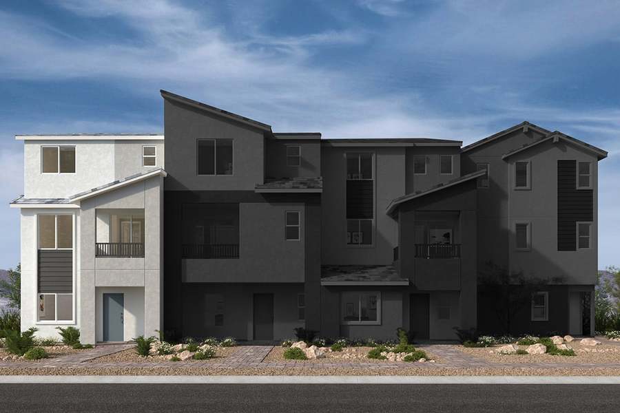

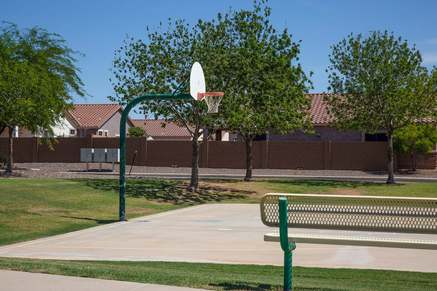
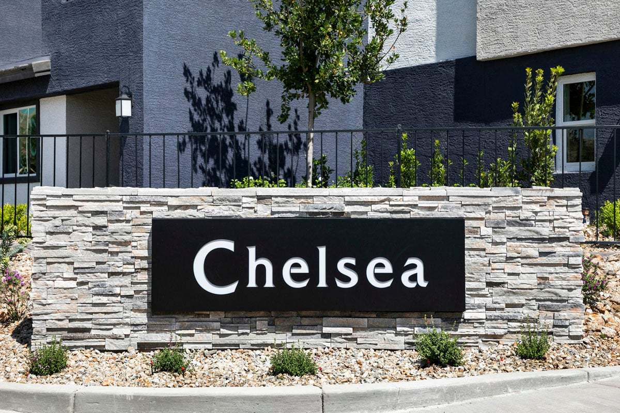
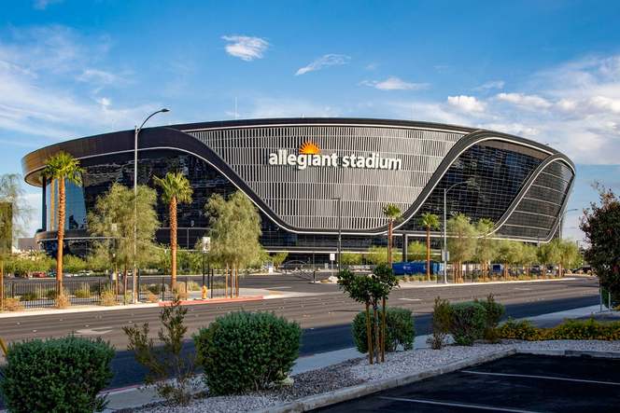
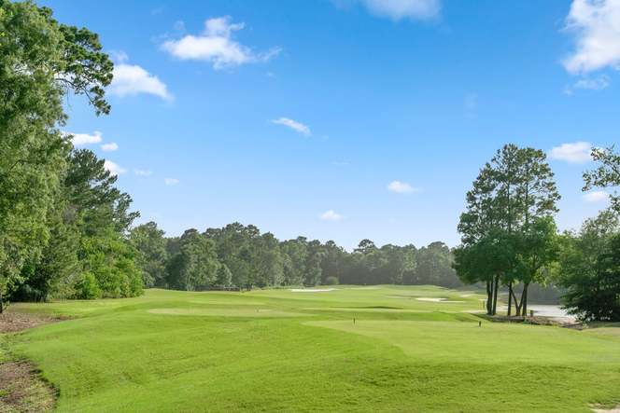

Chelsea
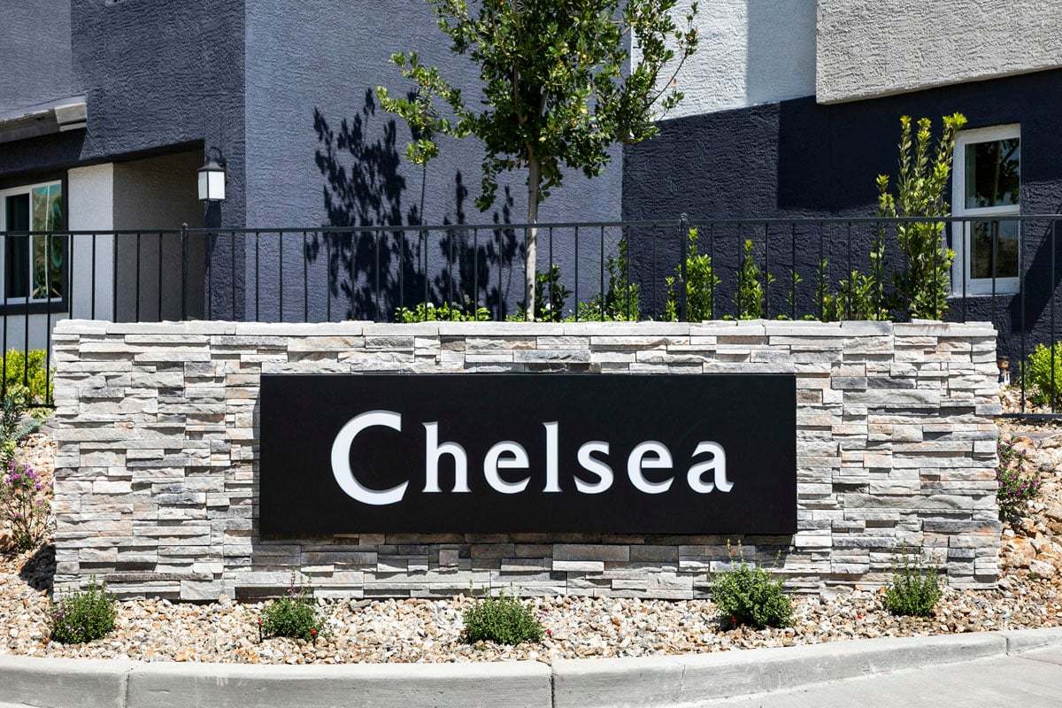
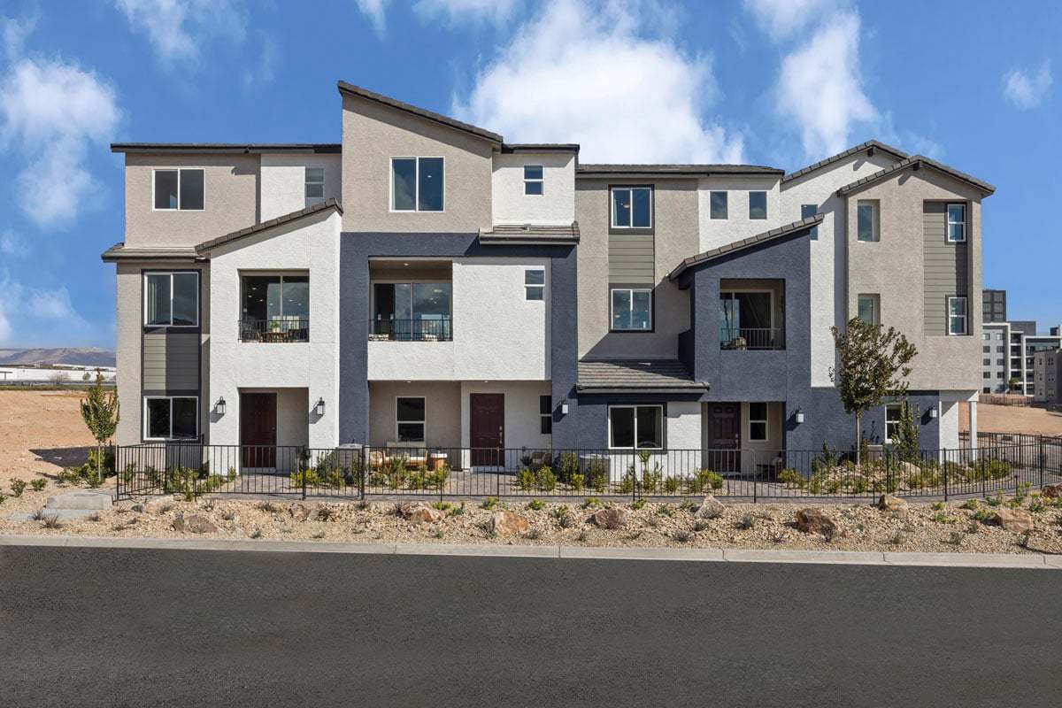

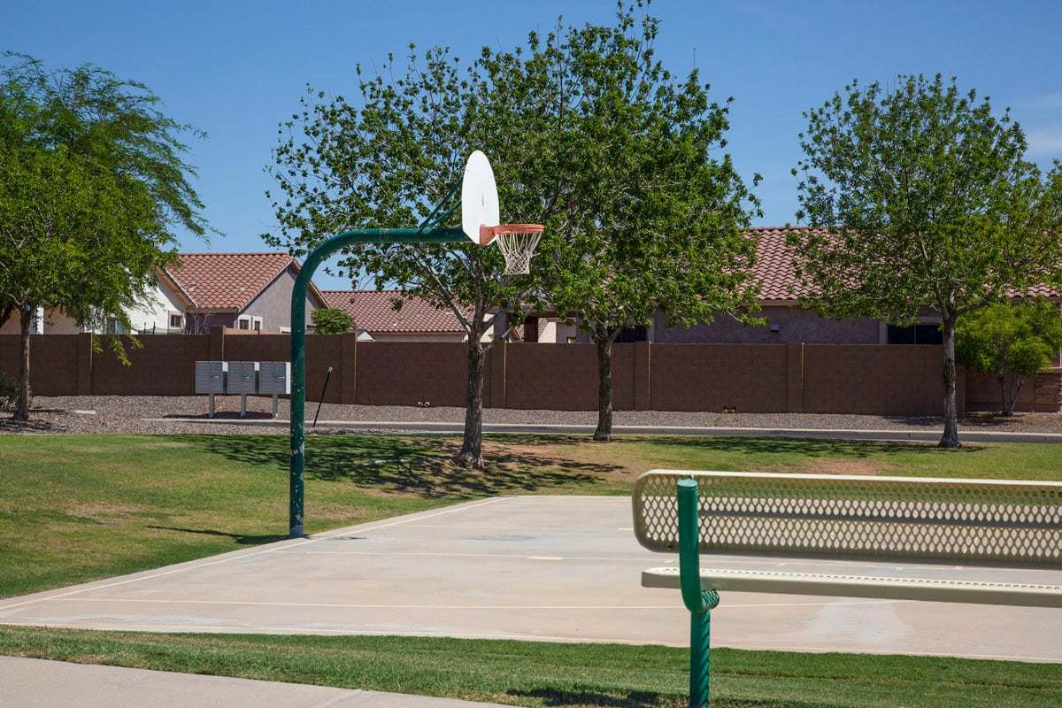
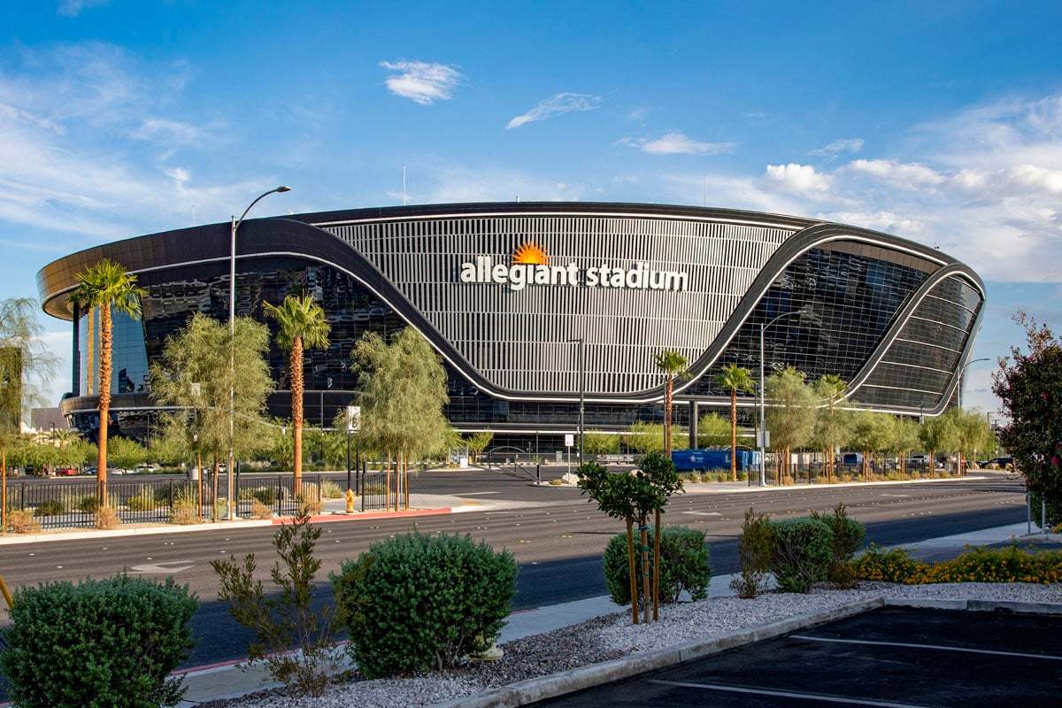
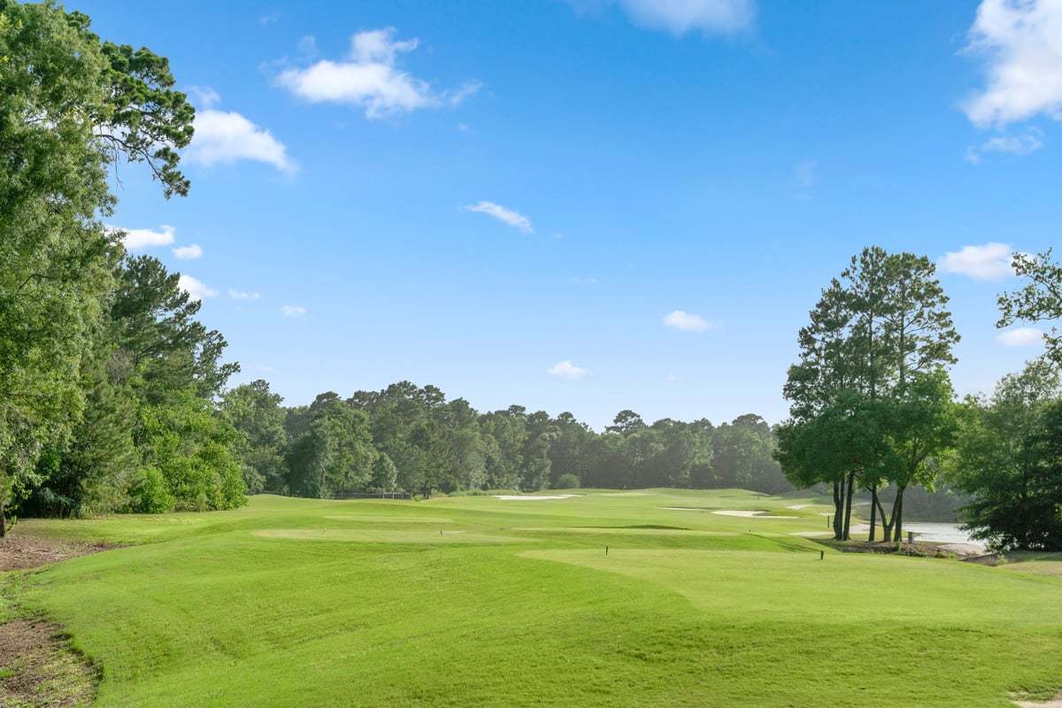

Chelsea
9230 W. Oquendo Rd, Las Vegas, NV, 89148
by KB Home 1068 Trustbuilder reviews
From $393,990 This is the starting price for available plans and quick move-ins within this community and is subject to change.
- 2-4 Beds
- 2.5-4.5 Baths
- 2 Garages
- 1,672 - 1,895 SqFt
- 9 Total homes
- 4 Floor plans
Community highlights
Community amenities
Greenbelt
Community description
* Adjacent to The Gramercy, home to popular dining, beauty and fitness options * Convenient to I-215 * Short drive to Durango Casino & Resort * Less than 5 minutes away from Southern Hills Hospital & Medical Center * Near multiple local parks, which feature trails, picnic areas, sports fields and tennis and basketball courts * Close to Rhodes Ranch Golf Club * Commuter-friendly location * Great shopping nearby * Near local schools * Outdoor recreation nearby * Walking paths * Near popular restaurants
Green program
Our homes are built to be ENERGY STAR® certified to provide greater comfort, well-being and savings.
More InfoAvailable homes
Filters
Floor plans (4)
Quick move-ins (9)
Neighborhood
Community location & sales center
9230 W Oquendo Rd
Las Vegas, NV 89148
9230 W Oquendo Rd
Las Vegas, NV 89148
702-357-9838
From I-215, exit W. Russell Rd. heading west. Turn left on S. Fort Apache Rd. and left on W. Oquendo Rd. to community on the left.
Amenities
Community & neighborhood
Local points of interest
- Greenbelt
Community services & perks
- HOA fees: Unknown, please contact the builder
Nearby schools
Clark County School District
Elementary school. Grades PK to 5.
- Public school
- Teacher - student ratio: 1:17
- Students enrolled: 664
10135 W Quail Ave, Las Vegas, NV, 89148
702-799-1920
Middle school. Grades 6 to 8.
- Public school
- Teacher - student ratio: 1:24
- Students enrolled: 1243
9905 W Mesa Vista Ave, Las Vegas, NV, 89148
702-799-1900
High school. Grades 9 to 12.
- Public school
- Teacher - student ratio: 1:25
- Students enrolled: 2330
7100 W Dewey Dr, Las Vegas, NV, 89113
702-799-5850
Actual schools may vary. We recommend verifying with the local school district, the school assignment and enrollment process.
KB Home is one of the largest and most trusted homebuilders in the United States. We operate in 49 markets, have built nearly 700,000 quality homes in our more than 65-year history, and are honored to be the #1 customer-ranked national homebuilder based on third-party buyer surveys.What sets KB Home apart is building strong, personal relationships with every customer and creating an exceptional experience that offers our homebuyers the ability to personalize their home based on what they value at a price they can afford. As the industry leader in sustainability, KB Home has achieved one of the highest residential energy-efficiency ratings and delivered more ENERGY STAR® certified homes than any other builder, helping to lower the total cost of homeownership. For more information, visit kbhome.com.
TrustBuilder reviews
Take the next steps toward your new home
This listing's information was verified with the builder for accuracy 3 days ago
Discover More Great Communities
Select additional listings for more information
We're preparing your brochure
You're now connected with KB Home. We'll send you more info soon.
The brochure will download automatically when ready.
Brochure downloaded successfully
Your brochure has been saved. You're now connected with KB Home, and we've emailed you a copy for your convenience.
The brochure will download automatically when ready.
Way to Go!
You’re connected with KB Home.
The best way to find out more is to visit the community yourself!
