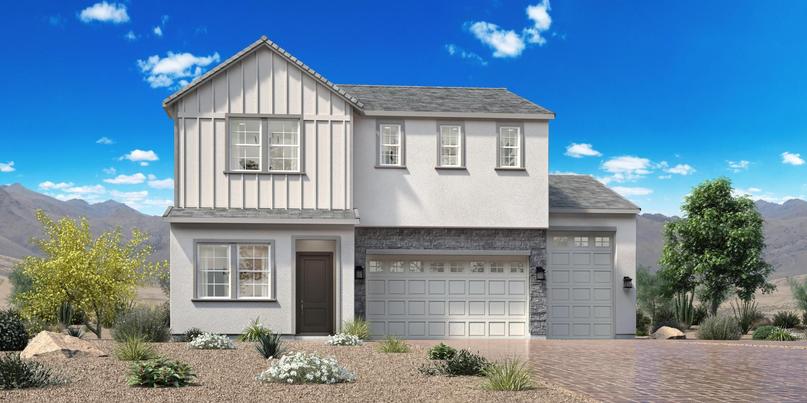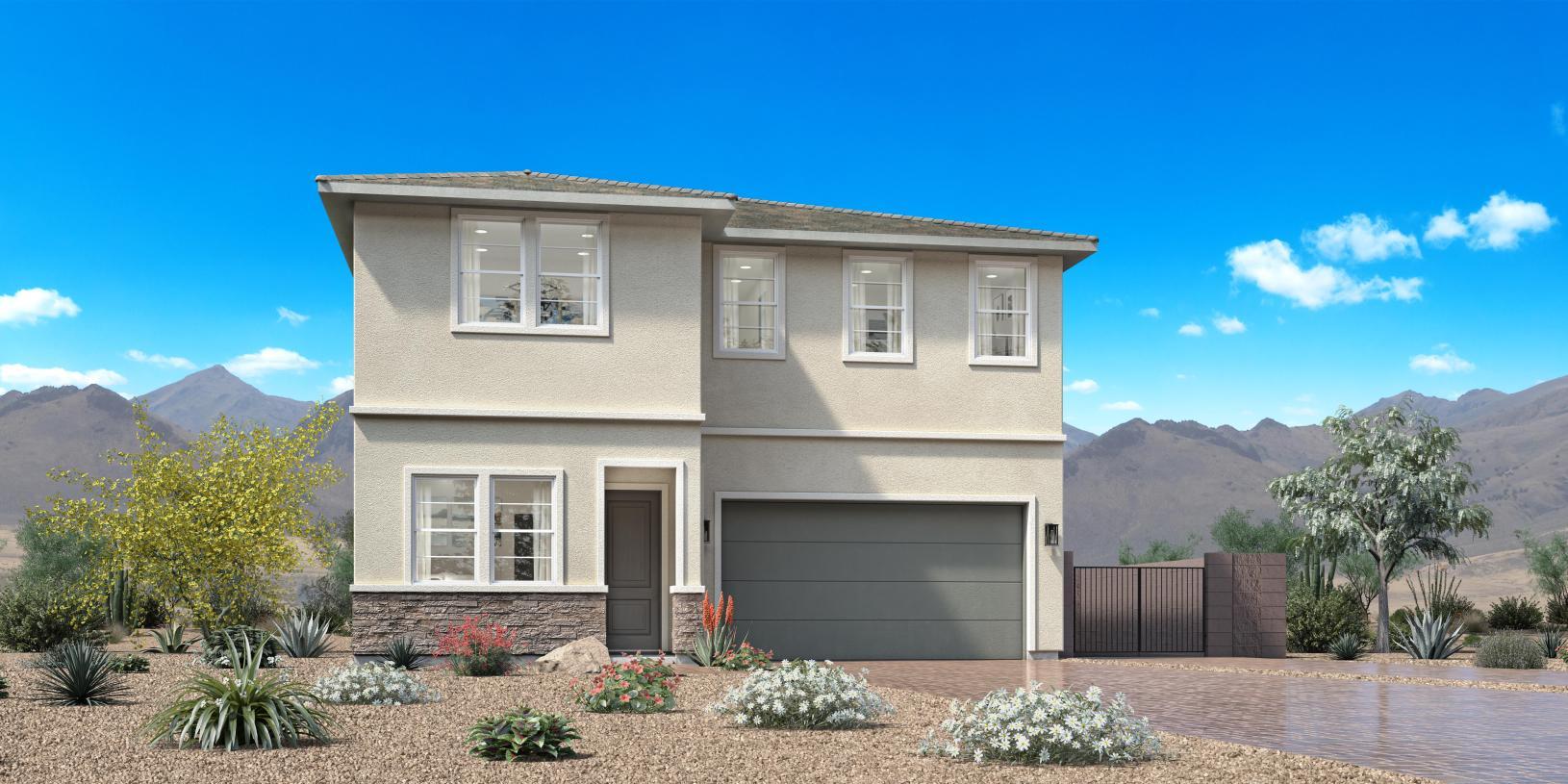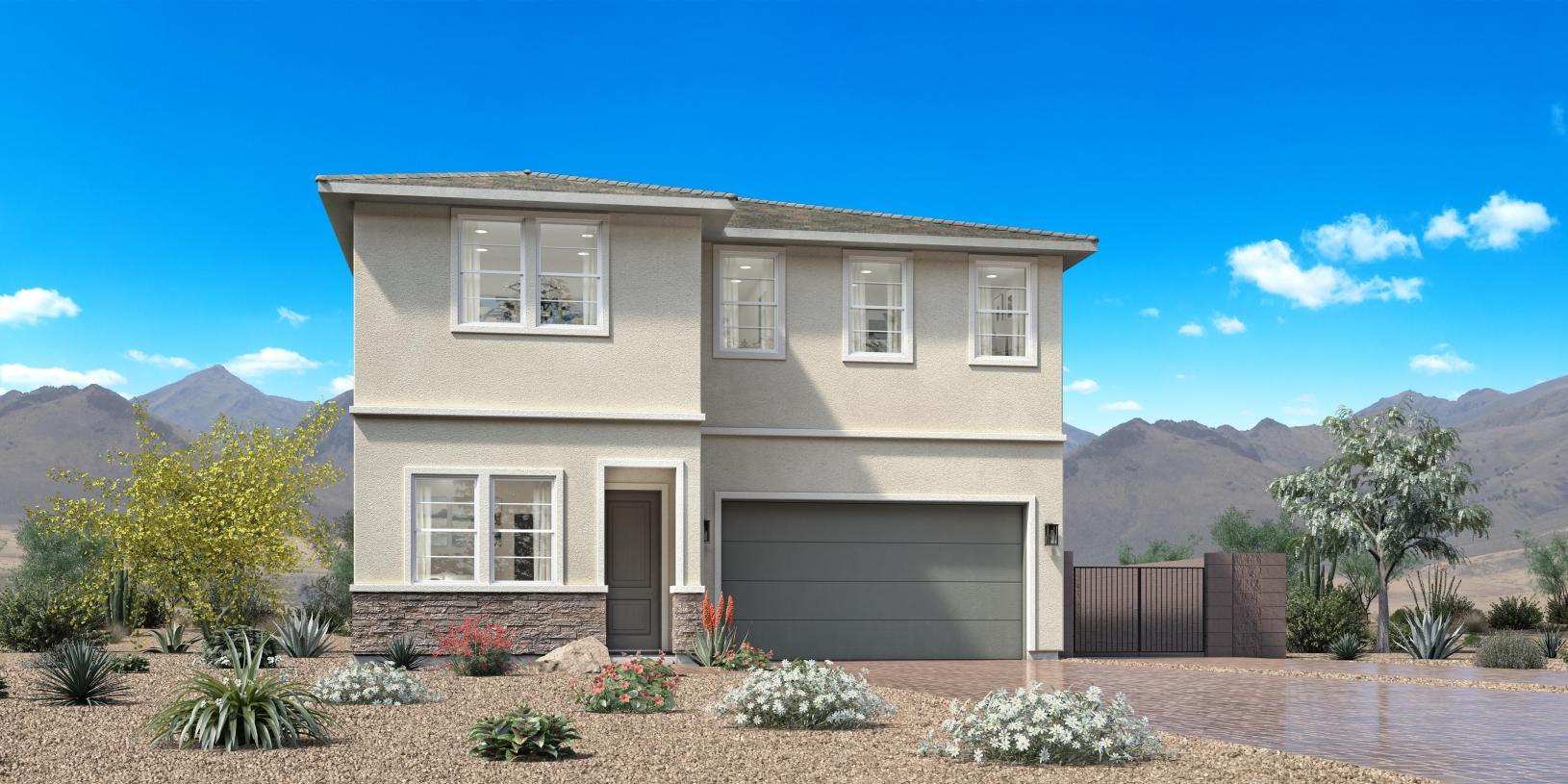















Elkhorn Grove - Sentinel Collection
















Elkhorn Grove - Sentinel Collection
5819 Kings Bluff Ave, Las Vegas, NV, 89131
by Toll Brothers
From $644,995 This is the starting price for available plans and quick move-ins within this community and is subject to change.
- 4-5 Beds
- 3-4.5 Baths
- 2-3 Car garage
- 2,733 - 3,971 Sq Ft
- 4 Total homes
- 5 Floor plans
Community highlights
Community amenities
Park
Pool
About Elkhorn Grove - Sentinel Collection
Elkhorn Grove - Sentinel Collection is a new home community in Las Vegas, Nevada, presenting an ideal balance of design and luxury with gorgeous two-story homes up to 3,971 square feet. These single-family homes feature three unique home designs offering options for RV garages and RV parking, home offices, versatile flex rooms, and lofts. In addition, homeowners will enjoy a community park, a residents-only pool, and convenient access to shopping, dining, and recreational opportunities.
Green program
Toll Green - Reducing environmental impact and providing energy savings & comfort.
More InfoAvailable homes
Filters
Floor plans (5)
Quick move-ins (4)
Neighborhood
Community location & sales center
5819 Kings Bluff Ave
Las Vegas, NV 89131
5819 Kings Bluff Ave
Las Vegas, NV 89131
888-425-2572
Amenities
Community & neighborhood
Health and fitness
- Pool
Community services & perks
- HOA fees: Unknown, please contact the builder
- Family-friendly community offering a community park and pool
- Five home designs ranging from 2,740 to 3,971 square feet with 4-5 bedrooms, 3.5-4.5 baths, and 3-car garages
- Oversized home sites and RV parking option available
- Spacious covered patios for optimal year-round outdoor living
- A professional design consultant will help you select your finishes and personalize your new home at the Toll Brothers Design Studio
- Park
Neighborhood amenities
Costco Wholesale
0.98 mile away
6555 N Decatur Blvd
Grill City
1.12 miles away
6435 N Decatur Blvd
Seafood City Supermarket
1.12 miles away
6435 N Decatur Blvd
Walmart Supercenter
1.29 miles away
6464 N Decatur Blvd
Diamond Food Markets Inc
1.32 miles away
6108 Resort Ridge St
Shadow Mountain Marketplace
0.98 mile away
6555 N Decatur Blvd
GNC
1.09 miles away
6592 N Decatur Blvd
Red Ribbon Bakeshop
1.12 miles away
6435 N Decatur Blvd
Walmart Bakery
1.29 miles away
6464 N Decatur Blvd
TSP Baking Company
1.51 miles away
6120 N Decatur Blvd
Market Grille Cage
0.81 mile away
7724 Reflecting Waters Ct
Costco Food Court
0.98 mile away
6555 N Decatur Blvd
Chili's
1.08 miles away
6505 N Decatur Blvd
Griddlecakes
1.09 miles away
6584 N Decatur Blvd
No 1 Boba Tea
1.09 miles away
6584 N Decatur Blvd
Starbucks
1.51 miles away
6120 N Decatur Blvd
Starbucks
1.54 miles away
6371 N Decatur Blvd
Coffee Brothers LLC
1.87 miles away
8312 Celina Hills St
Starbucks
2.03 miles away
7220 W Azure Dr
Dutch Bros Coffee
2.27 miles away
4380 W Ann Rd
Costco Wholesale
0.98 mile away
6555 N Decatur Blvd
Walmart Supercenter
1.29 miles away
6464 N Decatur Blvd
Target
1.54 miles away
6371 N Decatur Blvd
Patty's Closet
2.05 miles away
4780 W Ann Rd
Target
2.49 miles away
6480 Sky Pointe Dr
Chili's
1.08 miles away
6505 N Decatur Blvd
Wing Nutz
1.11 miles away
6485 N Decatur Blvd
Jackpot Joanie's
1.23 miles away
6436 N Decatur Blvd
Eta Lounge
2.33 miles away
7300 Aliante Pkwy
TGI Friday's
2.33 miles away
7300 Aliante Pkwy
Please note this information may vary. If you come across anything inaccurate, please contact us.
Nearby schools
Clark County School District
Elementary school. Grades PK to 5.
- Public school
- Teacher - student ratio: 1:15
- Students enrolled: 715
5625 Corbett St, Las Vegas, NV, 89130
702-799-6650
Middle school. Grades 6 to 8.
- Public school
- Teacher - student ratio: 1:30
- Students enrolled: 1480
8101 N Torrey Pines Dr, Las Vegas, NV, 89131
702-799-3460
High school. Grades 9 to 12.
- Public school
- Teacher - student ratio: 1:25
- Students enrolled: 3243
5050 Brent Ln, Las Vegas, NV, 89131
702-799-6699
Actual schools may vary. We recommend verifying with the local school district, the school assignment and enrollment process.
With its 50+ years of experience building luxury homes, its national presence, and its status as a publicly traded Fortune 500 company, Toll Brothers holds a prominent place in the industry with seasoned leadership and strong trade partners. You can trust that with Toll Brothers, you are choosing the best in the business, and our impeccable standards are reflected in every home we build. The Company was founded in 1967 and became a public company in 1986. Its common stock is listed on the New York Stock Exchange under the symbol “TOL.” The Company serves first-time, move-up, empty-nester, active-adult, and second-home buyers, as well as urban and suburban renters. Toll Brothers builds in 24 states as well as in the District of Columbia. The Company operates its own architectural, engineering, mortgage, title, land development, golf course development, smart home technology, and landscape subsidiaries. The Company also operates its own lumber distribution, house component assembly, and manufacturing operations.
More communities by Toll Brothers
This listing's information was verified with the builder for accuracy 1 day ago
Discover More Great Communities
Select additional listings for more information
We're preparing your brochure
You're now connected with Toll Brothers. We'll send you more info soon.
The brochure will download automatically when ready.
Brochure downloaded successfully
Your brochure has been saved. You're now connected with Toll Brothers, and we've emailed you a copy for your convenience.
The brochure will download automatically when ready.
Way to Go!
You’re connected with Toll Brothers.
The best way to find out more is to visit the community yourself!








