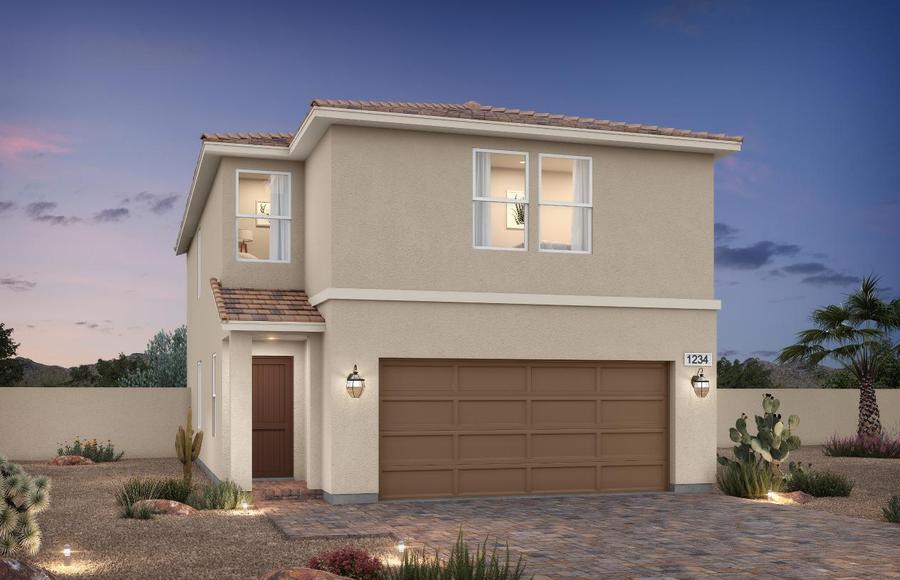



Maxwell Ridge




Maxwell Ridge
8106 Rockflower St, Las Vegas, NV, 89113
by Storybook Homes
From $517,995 This is the starting price for available plans and quick move-ins within this community and is subject to change.
- 3-5 Beds
- 2.5-3 Baths
- 2 Car garage
- 1,916 - 2,423 Sq Ft
- 1 Total home
- 3 Floor plans
Special offers
Explore the latest promotions at Maxwell Ridge. to learn more!
StoryBook Homes Sales Event-Enjoy Limited-Time Savings*
Take advantage of this opportunity to make the most of your new home with limited-time savings 1/24-2/8/26* on select homes during StoryBook Homes Sales Event event. Find your new home today.
Community highlights
Community description
Nestled in a highly desirable area, Maxwell Ridge features charming new single-family homes in southwest Las Vegas, NV. A selection of thoughtfully planned home designs offers 3 5 bedrooms and wonderful loft and patio options. Close to everyday conveniences, abundant outdoor recreation, and a vibrant array of retail, restaurants, and entertainment, Maxwell Ridge offers incredible value.
Green program
Toll Green - Reducing environmental impact and providing energy savings & comfort.
More InfoAvailable homes
Filters
Floor plans (3)
Quick move-ins (1)
Community map for Maxwell Ridge

Browse this interactive map to see this community's available lots.
Neighborhood
Community location & sales center
8106 Rockflower St
Las Vegas, NV 89113
8106 Rockflower St
Las Vegas, NV 89113
888-432-4239
Amenities
Community & neighborhood
Community services & perks
- HOA fees: Unknown, please contact the builder
- Modern home designs
- Loft and patio options
- Spacious, open floor plans to fit every lifestyle
- Quick move-in homes to fit your timeline
- Excellent southwest Las Vegas Valley location
Neighborhood amenities
Vons
1.17 miles away
7405 S Durango Dr
Smith's
1.21 miles away
8525 W Warm Springs Rd
Desert Market Place
1.37 miles away
8205 W Warm Springs Rd
Albertsons
1.61 miles away
7975 Blue Diamond Rd
Smith's
2.27 miles away
8050 S Rainbow Blvd
Andrea's World of Cakes
0.41 mile away
8090 S Durango Dr
Suzuya Pastries & Crepes
1.65 miles away
7365 S Buffalo Dr
Sugar Bee's Bakery
2.20 miles away
7835 S Rainbow Blvd
Familia Pizzeria
0.41 mile away
8090 S Durango Dr
Tri-State Pizza
0.41 mile away
8090 S Durango Dr
Bomas
0.42 mile away
8020 S Durango Dr
Martino's Italian Kitchen
0.86 mile away
8241 S Fort Apache Rd
Jack in the Box
0.90 mile away
8221 S Fort Apache Rd
Starbucks
1.17 miles away
7405 S Durango Dr
Tropical Smoothie Cafe
1.18 miles away
7375 S Durango Dr
Starbucks
1.21 miles away
8525 W Warm Springs Rd
Dutch Bros Coffee
1.36 miles away
8295 W Warm Springs Rd
Dunkin'
1.37 miles away
7250 S Durango Dr
T.J. Maxx & HomeGoods
1.22 miles away
8435 W Warm Springs Rd
Christy Marie Designs
1.23 miles away
7345 S Durango Dr
Q Mode
1.25 miles away
8455 W Warm Springs Rd
Windrock Pier
1.37 miles away
7250 S Durango Dr
Milk Money LLC
1.48 miles away
7995 Blue Diamond Rd
Bomas
0.42 mile away
8020 S Durango Dr
Montana Two
1.03 miles away
9135 S Durango Dr
Cloud Wholesale LLC
1.04 miles away
8928 Marmo Ave
Vap O Rise Vape Shop
1.08 miles away
8544 Blue Diamond Rd
PT's Gold
1.23 miles away
8985 Blue Diamond Rd
Please note this information may vary. If you come across anything inaccurate, please contact us.
Nearby schools
Clark County School District
Elementary school. Grades PK to 5.
- Public school
- Teacher - student ratio: 1:19
- Students enrolled: 754
6995 W Eldorado Ln, Las Vegas, NV, 89113
702-799-2201
Middle school. Grades 6 to 8.
- Public school
- Teacher - student ratio: 1:25
- Students enrolled: 1500
7808 S Torrey Pines Dr, Las Vegas, NV, 89139
702-799-1340
High school. Grades 9 to 12.
- Public school
- Teacher - student ratio: 1:24
- Students enrolled: 2998
8100 W Robindale Rd, Las Vegas, NV, 89113
702-799-6820
Actual schools may vary. We recommend verifying with the local school district, the school assignment and enrollment process.
Once upon a time… A company was created with the vision to provide a family the foundation for all they do — The Home. A place where family grows together, laughs together, and works through all life’s challenges together. From reading storybooks to your children to sharing holidays with your family and friends, the home is the foundation of it all. This is why Storybook Homes was created. Here at StoryBook Homes our philosophy is simple: to build a home of the highest quality and provide each of our buyers with outstanding customer service.We urge you to look around and compare us to other builders. It’s the details in the construction methodology that makes for a quality, energy-efficient and valuable home that you will enjoy for years to come.We hope that you will allow StoryBook Homes to fulfill your dream of building your new home, one in which your family can enjoy for many years to come.Welcome to the StoryBook family of homeowners.
This listing's information was verified with the builder for accuracy 3 days ago
Discover More Great Communities
Select additional listings for more information
We're preparing your brochure
You're now connected with Storybook Homes. We'll send you more info soon.
The brochure will download automatically when ready.
Brochure downloaded successfully
Your brochure has been saved. You're now connected with Storybook Homes, and we've emailed you a copy for your convenience.
The brochure will download automatically when ready.
Way to Go!
You’re connected with Storybook Homes.
The best way to find out more is to visit the community yourself!



