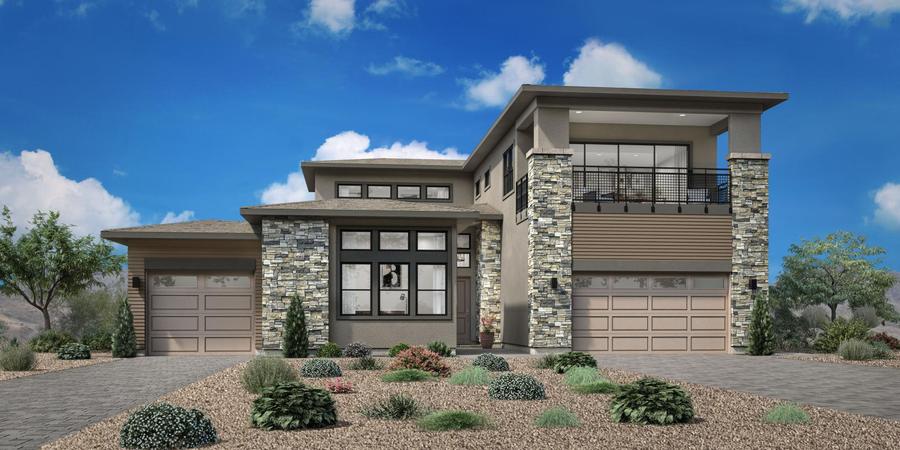
























Ascente by Toll Brothers - Silverskye Collection

























Ascente by Toll Brothers - Silverskye Collection
11625 Viewline Ct, Reno, NV, 89511
by Toll Brothers
From $1,259,995 This is the starting price for available plans and quick move-ins within this community and is subject to change.
- 3-5 Beds
- 4.5-6.5 Baths
- 3 Car garage
- 3,001 - 6,372 Sq Ft
- 1 Total home
- 8 Floor plans
Community highlights
Community amenities
Views
About Ascente by Toll Brothers - Silverskye Collection
Ascente by Toll Brothers - Silverskye Collection is a luxurious hillside enclave offering new single-family homes in South Reno, NV. Stunning home designs with dramatic angular architecture complement the area s rugged natural beauty and feature approximately 3,000 6,300 square feet, 3 6 bedrooms, and exceptional indoor and outdoor entertaining spaces. Direct trail access provides adventure close to home, while Reno s best shopping, dining, and outdoor recreation are just minutes away. Nearby Lake Tahoe and Mt. Rose offer year-round activities, and the area s best skiing, golfing, hiking, mountain biking, and more are within reach. Discover your dream retreat in the tranquil Galena area with Ascente by Toll Brothers - Silverskye Collection.
Green program
Toll Green - Reducing environmental impact and providing energy savings & comfort.
More InfoAvailable homes
Filters
Floor plans (8)
Quick move-ins (1)
Community map for Ascente by Toll Brothers - Silverskye Collection

Browse this interactive map to see this community's available lots.
Neighborhood
Community location & sales center
11625 Viewline Ct
Reno, NV 89511
11625 Viewline Ct
Reno, NV 89511
888-721-5602
Amenities
Community & neighborhood
Local points of interest
- Views
Community services & perks
- HOA fees: Unknown, please contact the builder
- 12,000-square-foot+ home sites ideal for indoor-outdoor living, dining, and entertaining
- Impressive one- and two-story home designs with 3,000–6,300 square feet, 3–6 bedrooms, up to 6 full baths, 3-car garages, finished basements, and flexible living spaces
- Unparalleled South Reno location with breathtaking terrain, direct access to trails, and proximity to recreational activities, top schools, shopping, and dining
- Enhanced features including high ceilings, incredible indoor-outdoor living spaces, and luxury kitchen appliances
- Unrivaled personalization options available through the Reno Design Studio
Nearby schools
Washoe County School District
High school. Grades 9 to 12.
- Public school
- Teacher - student ratio: 1:26
- Students enrolled: 1254
3600 Butch Cassidy Dr, Reno, NV, 89511
775-851-5630
Actual schools may vary. We recommend verifying with the local school district, the school assignment and enrollment process.
With its 50+ years of experience building luxury homes, its national presence, and its status as a publicly traded Fortune 500 company, Toll Brothers holds a prominent place in the industry with seasoned leadership and strong trade partners. You can trust that with Toll Brothers, you are choosing the best in the business, and our impeccable standards are reflected in every home we build. The Company was founded in 1967 and became a public company in 1986. Its common stock is listed on the New York Stock Exchange under the symbol “TOL.” The Company serves first-time, move-up, empty-nester, active-adult, and second-home buyers, as well as urban and suburban renters. Toll Brothers builds in 24 states as well as in the District of Columbia. The Company operates its own architectural, engineering, mortgage, title, land development, golf course development, smart home technology, and landscape subsidiaries. The Company also operates its own lumber distribution, house component assembly, and manufacturing operations.
More communities by Toll Brothers
This listing's information was verified with the builder for accuracy 1 day ago
Discover More Great Communities
Select additional listings for more information
We're preparing your brochure
You're now connected with Toll Brothers. We'll send you more info soon.
The brochure will download automatically when ready.
Brochure downloaded successfully
Your brochure has been saved. You're now connected with Toll Brothers, and we've emailed you a copy for your convenience.
The brochure will download automatically when ready.
Way to Go!
You’re connected with Toll Brothers.
The best way to find out more is to visit the community yourself!











