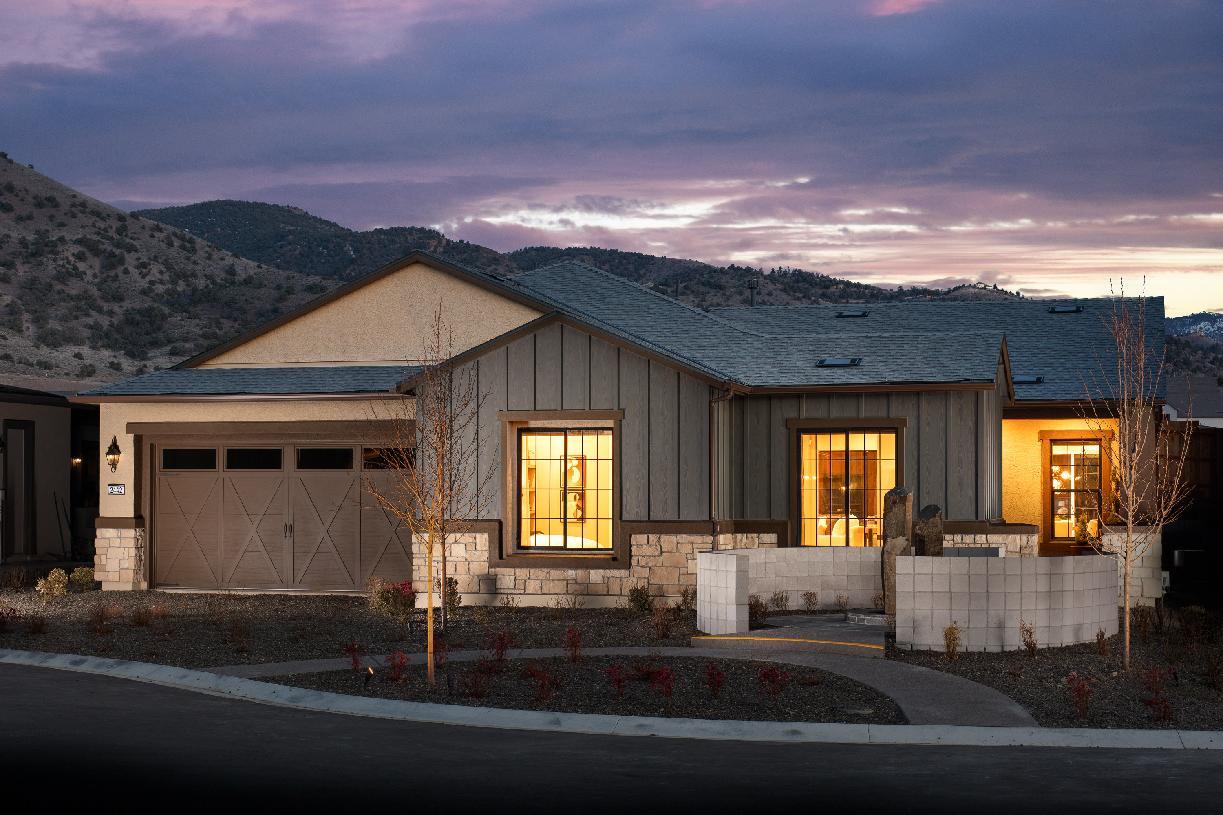









Regency at Caramella Ranch - Glenwood Collection










Regency at Caramella Ranch - Glenwood Collection
2433 Gary Mayo Ct, Reno, NV, 89521
by Toll Brothers
From $727,995 This is the starting price for available plans and quick move-ins within this community and is subject to change.
- 2 Beds
- 2-2.5 Baths
- 2-3 Car garage
- 1,673 - 2,206 Sq Ft
- 2 Total homes
- 6 Floor plans
Special offers
Explore the latest promotions at Regency at Caramella Ranch - Glenwood Collection. to learn more!
Toll Brothers National Sales Event
Your perfect home is waiting for you. Unlock exclusive savings on select homes during Toll Brothers National Sales Event, 1/24-2/8/26.* Talk to an expert for details.
Community highlights
Community amenities
Club House
About Regency at Caramella Ranch - Glenwood Collection
This fabulous collection features home designs ranging from 1,673 to 2,168 square feet. Take advantage of resort-style amenities and a low-maintenance lifestyle at this staff gated, fun-filled, Active Adult 55+ community. Enjoy the best of everything in a convenient location, including an onsite lifestyle director and breathtaking mountain views.
Green program
Toll Green - Reducing environmental impact and providing energy savings & comfort.
More InfoAvailable homes
Filters
Floor plans (6)
Quick move-ins (2)
Neighborhood
Community location & sales center
2433 Gary Mayo Ct
Reno, NV 89521
2433 Gary Mayo Ct
Reno, NV 89521
855-781-4903
From I-580 South: Take the Damonte Ranch exit and turn left onto Damonte Ranch Pkwy. Turn left onto Steamboat Pkwy and follow it to Rio Wrangler Pkwy. Turn right onto Rio Wrangler Pkwy. Turn left onto Western Skies Drive just after Damonte Ranch High School. Follow Western Skies Drive to your new Toll Brothers community.
Amenities
Community & neighborhood
Social activities
- Club House
Community services & perks
- HOA fees: Unknown, please contact the builder
- An onsite lifestyle director to keep a well-rounded schedule of recreational and social events
- Single level home designs ranging from 1,673 to 2,168 with 2 or 3 car garages with flex space options including a loggia, dual primary bedroom suite, and more
- Expansive community clubhouse with recreation including an indoor lap pool, spa, weight and cardio room, aerobics and fitness center, formal lounge, and more
- Outdoor amphitheater elevated all seasons deck with panoramic views, multi-tiered, outdoor, resort-style pool, pickleball courts, and bocce
Neighborhood amenities
Safeway
1.34 miles away
1031 Steamboat Pkwy
Heaven on Earth Bread & Bakery
1.83 miles away
10855 Double R Blvd
Walmart Supercenter
2.03 miles away
155 Damonte Ranch Pkwy
Smith's
2.63 miles away
750 S Meadows Pkwy
Sprouts Farmers Market
2.89 miles away
587 S Meadows Pkwy
Williams-Sonoma
1.64 miles away
13945 S Virginia St
sweetFrog
1.90 miles away
175 Damonte Ranch Pkwy
Doughboy's Donuts
1.93 miles away
57 Damonte Ranch Pkwy
Walmart Bakery
2.03 miles away
155 Damonte Ranch Pkwy
The Twisted Fork
1.17 miles away
1191 Steamboat Pkwy
Nik-N-Willies Pizza & Deli
1.19 miles away
1485 Geiger Grade Rd
Ole Tyme Saloon
1.21 miles away
1505 Geiger Grade Rd
Asian Paradise
1.26 miles away
1131 Steamboat Pkwy
Subway
1.26 miles away
1131 Steamboat Pkwy
Starbucks
1.26 miles away
1131 Steamboat Pkwy
Starbucks
1.34 miles away
1031 Steamboat Pkwy
Starbucks
1.55 miles away
13981 S Virginia St
Starbucks
1.86 miles away
191 Damonte Ranch Pkwy
Dunkin'
2.03 miles away
155 Damonte Ranch Pkwy
Reno Running Company
1.50 miles away
13987 S Virginia St
Vans
1.50 miles away
13987 S Virginia St
PacSun
1.52 miles away
13985 S Virginia St
Athleta
1.57 miles away
13925 S Virginia St
Chico's
1.57 miles away
13925 S Virginia St
Ole Tyme Saloon
1.21 miles away
1505 Geiger Grade Rd
Lamppost Pizza
1.28 miles away
1141 Steamboat Pkwy
Sixfour Growlers
1.37 miles away
10015 Zephyr Heights Dr
BJ's Restaurant & Brewhouse
1.43 miles away
13999 S Virginia St
Qdoba Mexican Eats
1.91 miles away
197 Damonte Ranch Pkwy
Please note this information may vary. If you come across anything inaccurate, please contact us.
Schools near Regency at Caramella Ranch - Glenwood Collection
- Washoe County School District
Actual schools may vary. Contact the builder for more information.
With its 50+ years of experience building luxury homes, its national presence, and its status as a publicly traded Fortune 500 company, Toll Brothers holds a prominent place in the industry with seasoned leadership and strong trade partners. You can trust that with Toll Brothers, you are choosing the best in the business, and our impeccable standards are reflected in every home we build. The Company was founded in 1967 and became a public company in 1986. Its common stock is listed on the New York Stock Exchange under the symbol “TOL.” The Company serves first-time, move-up, empty-nester, active-adult, and second-home buyers, as well as urban and suburban renters. Toll Brothers builds in 24 states as well as in the District of Columbia. The Company operates its own architectural, engineering, mortgage, title, land development, golf course development, smart home technology, and landscape subsidiaries. The Company also operates its own lumber distribution, house component assembly, and manufacturing operations.
This listing's information was verified with the builder for accuracy 3 days ago
Discover More Great Communities
Select additional listings for more information
We're preparing your brochure
You're now connected with Toll Brothers. We'll send you more info soon.
The brochure will download automatically when ready.
Brochure downloaded successfully
Your brochure has been saved. You're now connected with Toll Brothers, and we've emailed you a copy for your convenience.
The brochure will download automatically when ready.
Way to Go!
You’re connected with Toll Brothers.
The best way to find out more is to visit the community yourself!






