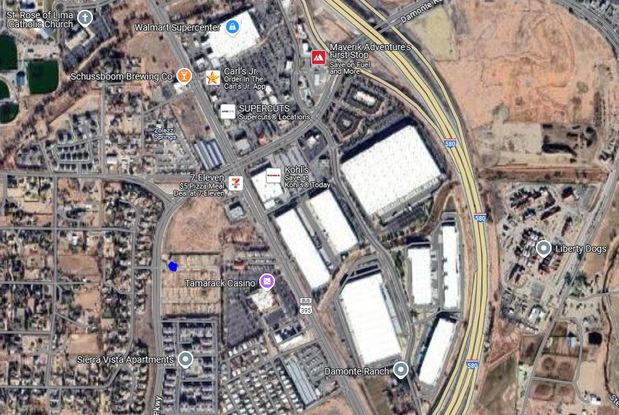



















The Courtyards at Arrowcreek Parkway




















The Courtyards at Arrowcreek Parkway
325 Tattinger Arrowcreek Parkway and South Virginia Street, Reno, NV, 89511
by Tim Lewis Communities
From $568,165 This is the starting price for available plans and quick move-ins within this community and is subject to change.
Monthly HOA fees: $100
- 3 Beds
- 2.5 Baths
- 2 Garages
- 1,512 - 1,806 SqFt
- 4 Total homes
- 3 Floor plans
Community highlights
Community description
Welcome to The Courtyards at Arrowcreek Parkway! Nestled in the picturesque landscapes of Southern Reno in the highly sought-after Arrowcreek Parkway Community, our newest community offers the perfect blend of suburban charm and breathtaking mountain vistas. With 124 piazza style homes available, ranging from 1,501 to 1,801 square feet, our 2-story homes are designed to elevate your lifestyle. Experience the convenience of modern living with easy access to parks, dining options, outdoor recreation, and great schools. Plus, with nearby highways, including US 50, exploring the beauty of the Sierra Mountains is just a short drive away. Located on Arrowcreek Parkway, approximately 1/3 mile south of the intersection of Arrowcreek Parkway and South Virginia Street. Our community is within the Le...
Available homes
Filters
Floor plans (3)
Quick move-ins (4)
Community map for The Courtyards at Arrowcreek Parkway

Browse this interactive map to see this community's available lots.
Neighborhood

Sales office location
325 Tattinger Arrowcreek Parkway and South Virginia Street
Reno, NV 89511
325 Tattinger Arrowcreek Parkway and South Virginia Street
Reno, NV 89511
888-382-6632
Hwy 580 south to Damonte Ranch Pkwy. Turn right and continue straight. Damonte Ranch Pkwy turns into Arrowcreek Pkwy. Turn left on Tattinger Way.
Amenities
Community & neighborhood
Community services & perks
- HOA Fees: $100/month
Neighborhood amenities
Walmart Supercenter
1.02 miles away
155 Damonte Ranch Pkwy
Heaven on Earth Bread & Bakery
1.07 miles away
10855 Double R Blvd
Safeway
1.16 miles away
1031 Steamboat Pkwy
Smith's
1.96 miles away
750 S Meadows Pkwy
Sprouts Farmers Market
2.18 miles away
587 S Meadows Pkwy
Williams-Sonoma
0.54 mile away
13945 S Virginia St
Doughboy's Donuts
0.85 mile away
57 Damonte Ranch Pkwy
sweetFrog
0.91 mile away
175 Damonte Ranch Pkwy
Walmart Bakery
1.02 miles away
155 Damonte Ranch Pkwy
Miguel's Mexican Restaurant
0.25 mile away
13901 S Virginia St
BJ's Restaurant & Brewhouse
0.29 mile away
13999 S Virginia St
Skipolini's Italian
0.36 mile away
13971 S Virginia St
Noble Pie Parlor-Summit Reno
0.37 mile away
13979 S Virginia St
Burger Me!
0.45 mile away
13963 S Virginia St
Starbucks
0.40 mile away
13981 S Virginia St
Starbucks
0.81 mile away
191 Damonte Ranch Pkwy
Dunkin'
1.02 miles away
155 Damonte Ranch Pkwy
Starbucks
1.07 miles away
1131 Steamboat Pkwy
Starbucks
1.16 miles away
1031 Steamboat Pkwy
Athleta
0.31 mile away
13925 S Virginia St
Chico's
0.31 mile away
13925 S Virginia St
Lane Bryant
0.31 mile away
13925 S Virginia St
LOFT Stores
0.31 mile away
13925 S Virginia St
Old Navy
0.31 mile away
13921 S Virginia St
BJ's Restaurant & Brewhouse
0.29 mile away
13999 S Virginia St
Qdoba Mexican Eats
0.88 mile away
197 Damonte Ranch Pkwy
Lamppost Pizza
1.10 miles away
1141 Steamboat Pkwy
Bullys Sports Bar & Grill
1.38 miles away
18156 Wedge Pkwy
Smokin
1.38 miles away
18150 Wedge Pkwy
Please note this information may vary. If you come across anything inaccurate, please contact us.
Nearby schools
Washoe County School District
Elementary school. Grades PK to 5.
- Public school
- Teacher - student ratio: 1:17
- Students enrolled: 467
2500 Homeland Dr, Reno, NV, 89511
775-851-5620
High school. Grades 9 to 12.
- Public school
- Teacher - student ratio: 1:26
- Students enrolled: 1254
3600 Butch Cassidy Dr, Reno, NV, 89511
775-851-5630
Actual schools may vary. We recommend verifying with the local school district, the school assignment and enrollment process.
Tim Lewis is a Northern California and Northern Nevada home builder with more than 35 years experience crafting homes of solid value and exceptional appeal for hundreds of satisfied homeowners. Our commitment at Tim Lewis Communities is to be the regions top home builder in overall homeowner satisfaction. To that end, we aim to exceed our home buyers expectations, creating an exceptional home-buying experience of unsurpassed home quality and service. All employees shall embrace our company commitment to quality and work diligently toward continuous improvement thereof. We strive to build lasting relationships of mutual trust and respect with our customers. This bonding can develop and prosper only after we set realistic customer expectations via proactive homeowner education, keep customers informed about the home-buying and ownership process, consistently deliver what we promise, and minimize surprise.
This listing's information was verified with the builder for accuracy 5 days ago
Discover More Great Communities
Select additional listings for more information
We're preparing your brochure
You're now connected with Tim Lewis Communities. We'll send you more info soon.
The brochure will download automatically when ready.
Brochure downloaded successfully
Your brochure has been saved. You're now connected with Tim Lewis Communities, and we've emailed you a copy for your convenience.
The brochure will download automatically when ready.
Way to Go!
You’re connected with Tim Lewis Communities.
The best way to find out more is to visit the community yourself!




