
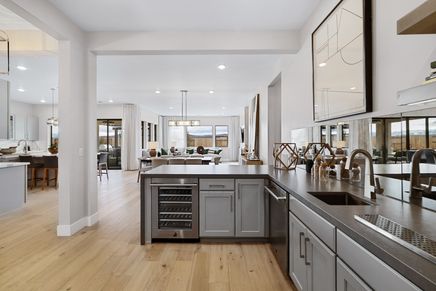
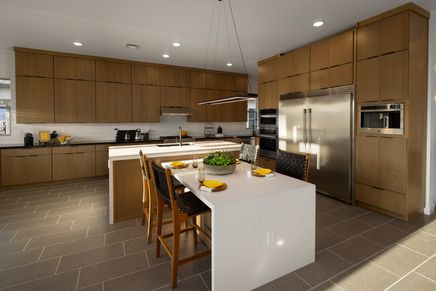



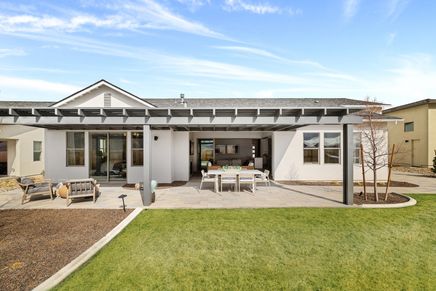





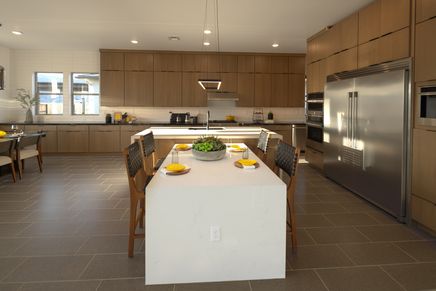



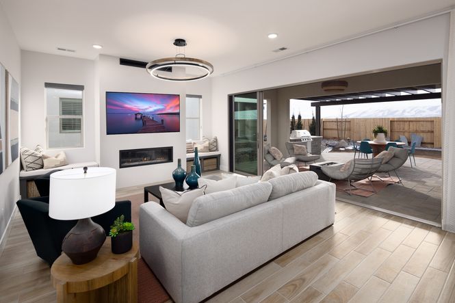

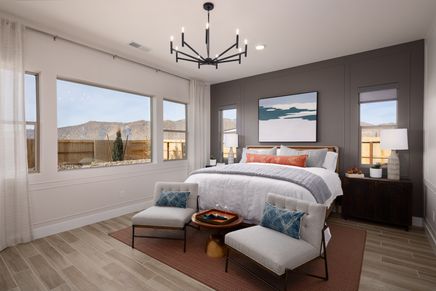
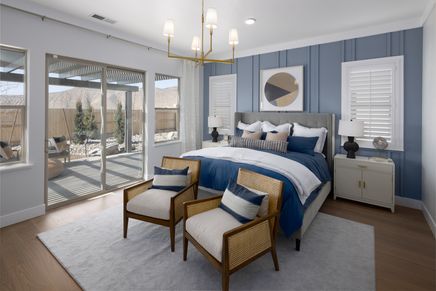

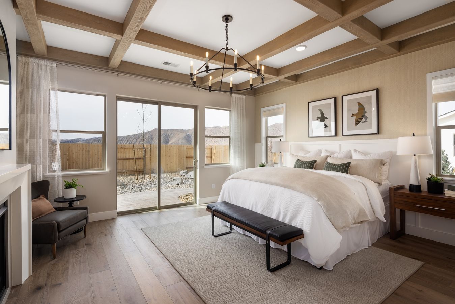
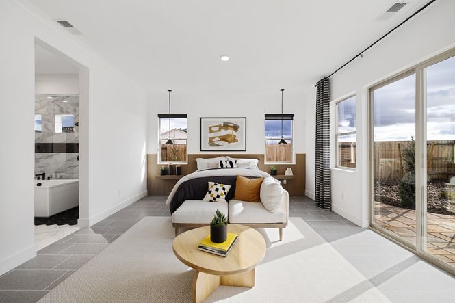
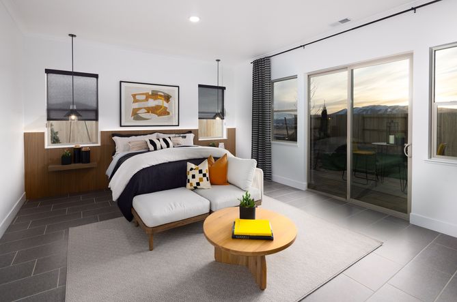
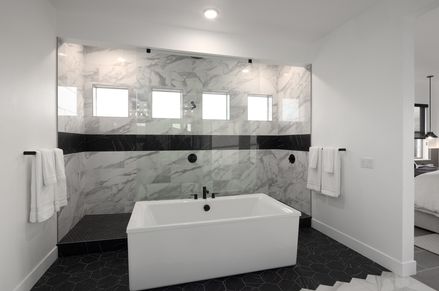
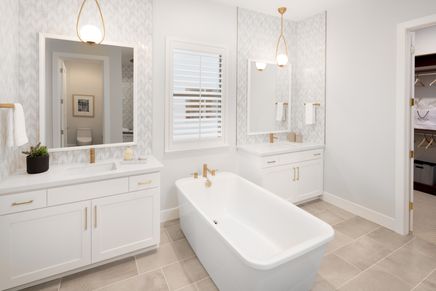
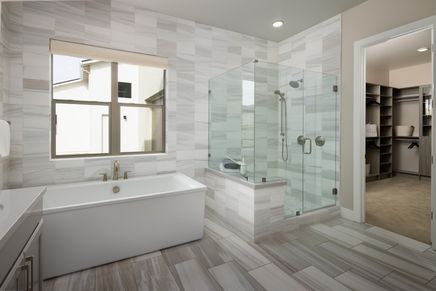
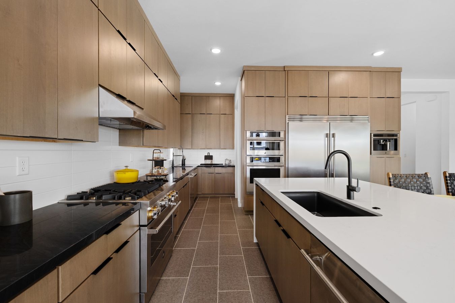
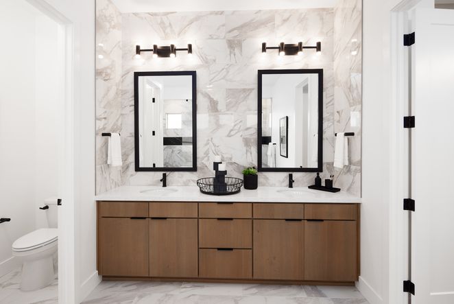
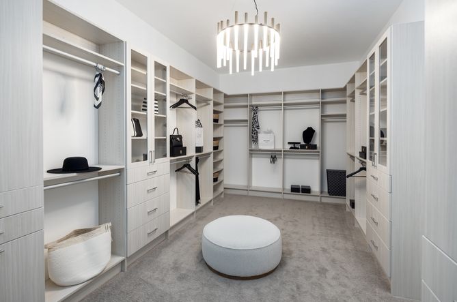
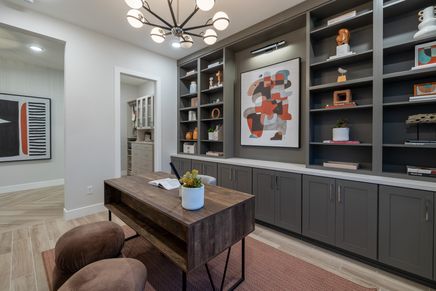
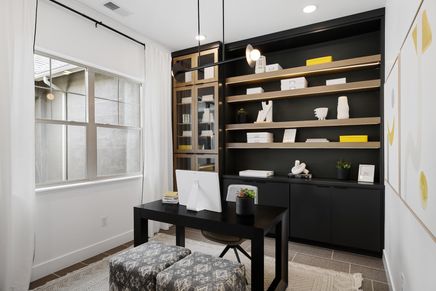
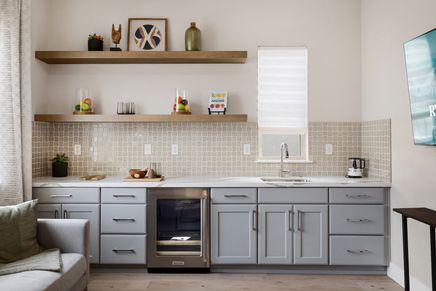
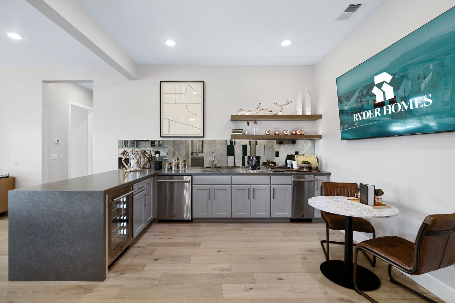
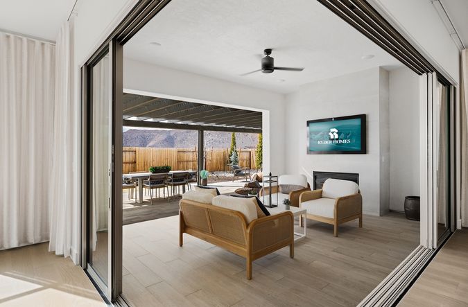
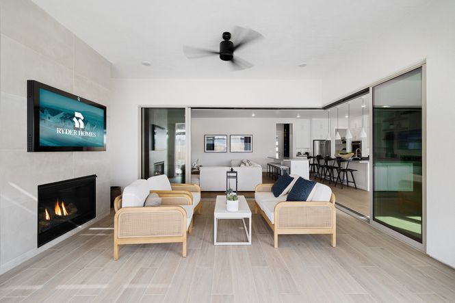
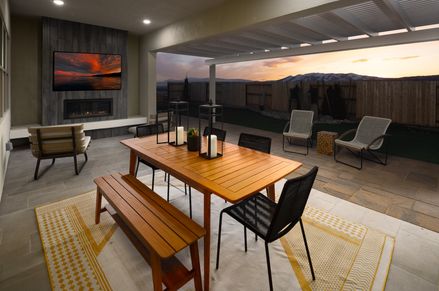
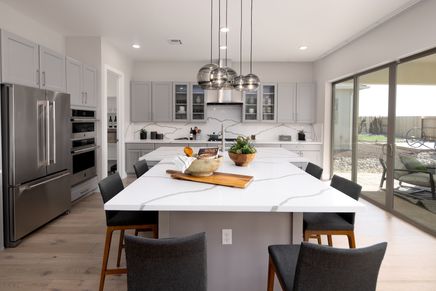
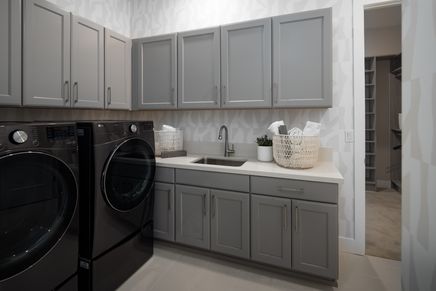
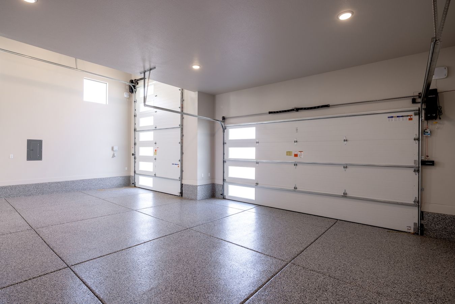
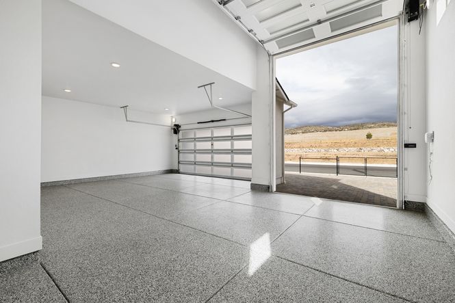

Shadow Hills
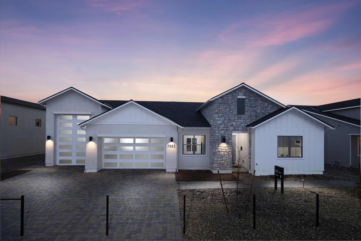
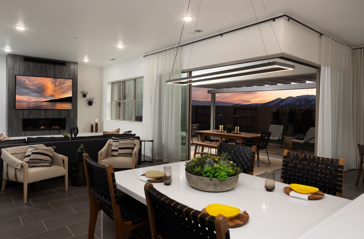
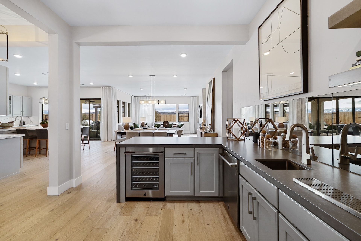
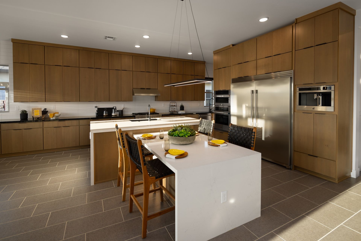
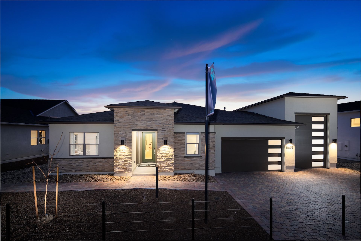
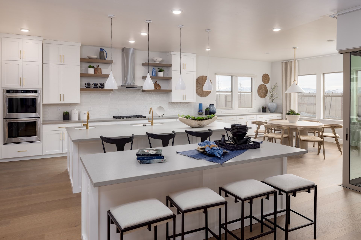
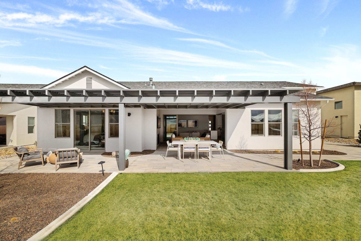
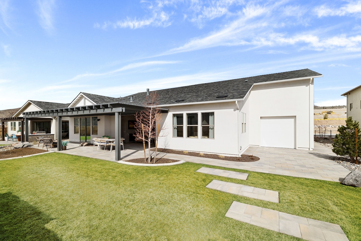
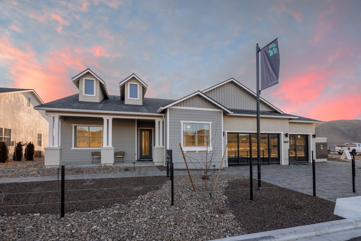
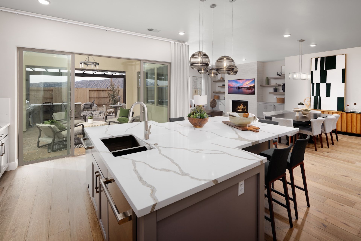
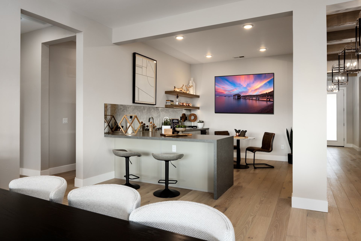
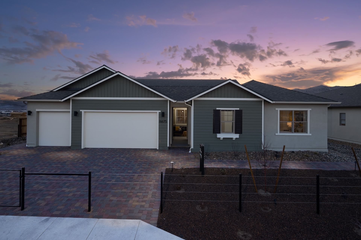
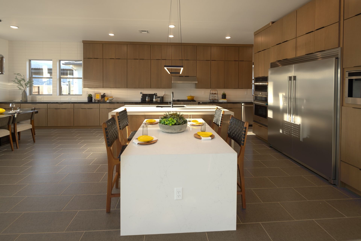
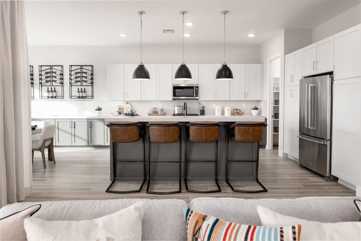
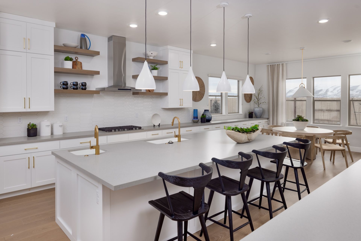
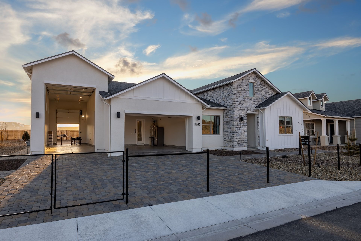
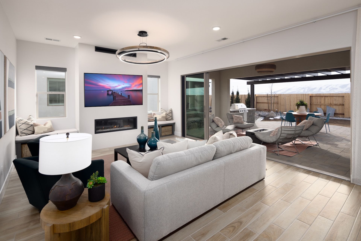
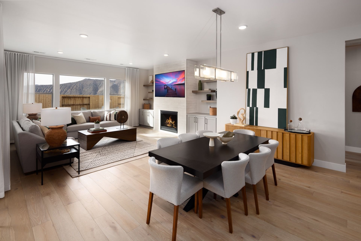
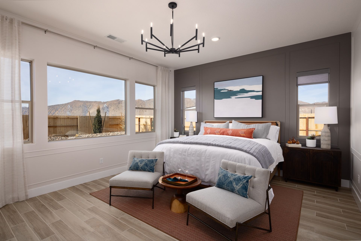
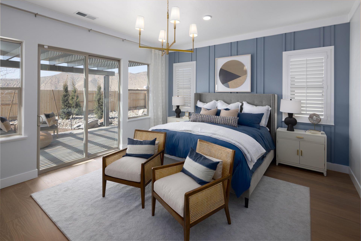
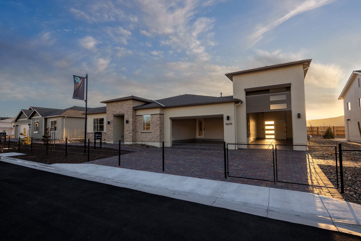
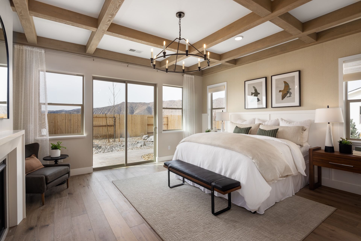
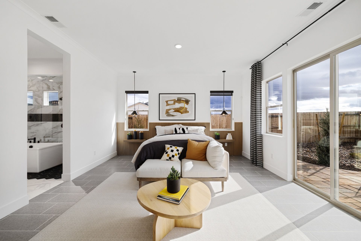
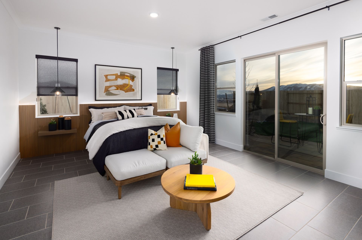
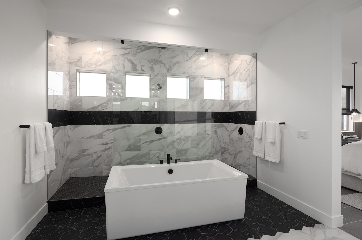
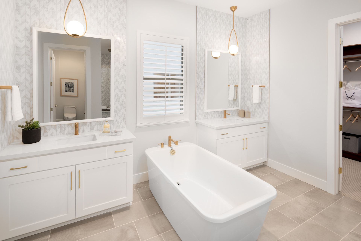
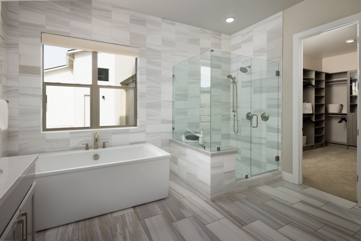
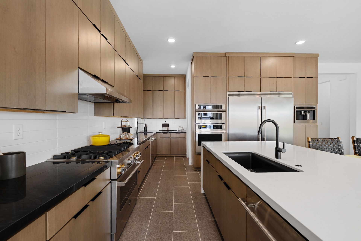
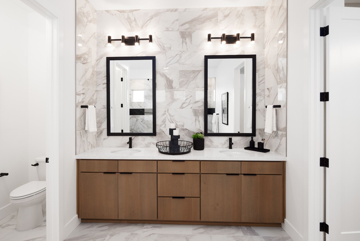
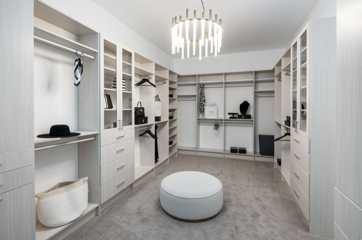
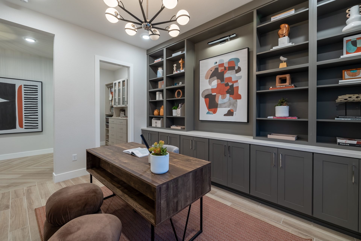
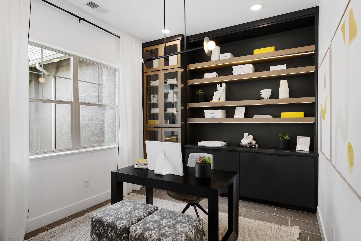
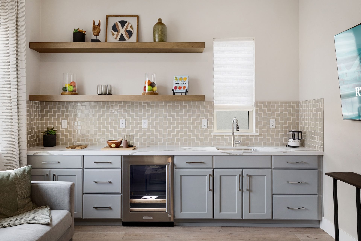
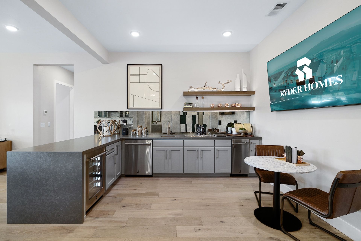
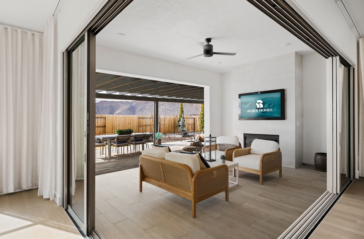
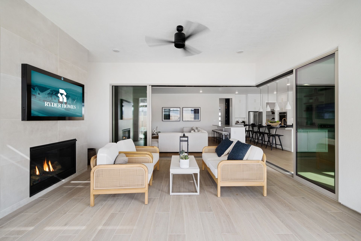
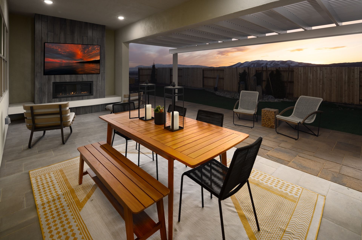
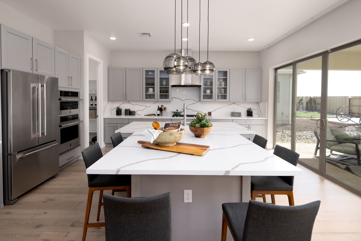
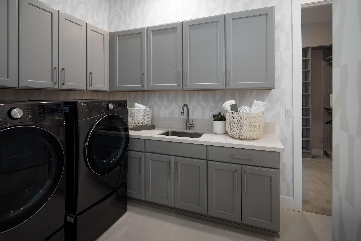
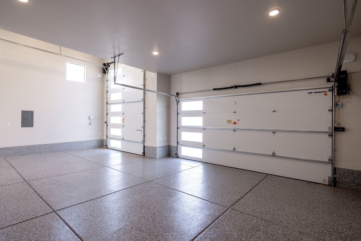
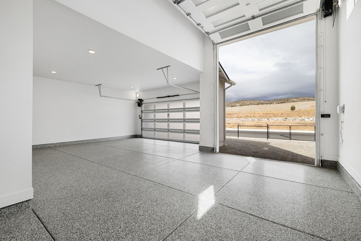
Shadow Hills
11687 Sugarloaf Peak Dr, Sparks, NV, 89441
by Ryder Homes
From $679,990 This is the starting price for available plans and quick move-ins within this community and is subject to change.
Monthly HOA fees: $31
- 3-4 Beds
- 3-4.5 Baths
- 4 Car garage
- 2,638 - 3,109 Sq Ft
- 5 Total homes
- 12 Floor plans
Community highlights
Community amenities
Trails
Views
About Shadow Hills
Shadow Hills, located within the Harris Ranch master plan, offers twelve open-concept single-story home designs featuring 10-foot ceilings, spacious covered outdoor living areas, and oversized 4-car garages with optional attached RV garages. The homes also provide various room configurations, including options for multi-generational living spaces. The average homesite size in Shadow Hills is approximately 1/3 acre, with a minimum 8-foot side yard setback from neighboring properties. Homeowners can also select from hundreds of builder and designer upgrades to personalize their new homes. We have four model homes open daily, so please stop by and take a tour or contact our sales team to learn more!
Green program
Energy Efficient
Available homes
Filters
Floor plans (12)
Quick move-ins (5)
Community map for Shadow Hills

Browse this interactive map to see this community's available lots.
Neighborhood
Community location & sales center
11687 Sugarloaf Peak Dr
Sparks, NV 89441
11687 Sugarloaf Peak Dr
Sparks, NV 89441
888-208-1158
Take Hwy 80 towards Sparks and Exit at N-445 N/Pyramid Hwy, Continue for approx. 16 miles to Alamosa Drive and turn right, then follow the signs!
Amenities
Community & neighborhood
Local points of interest
- Views
Utilities
- Electric NV Energy (775) 834-4444
- Gas NV Energy (775) 834-4444
- Telephone Spectrum (866) 603-4258
- Water/wastewater TMWA (775) 834-8080
- Water/wastewater Washoe County Dept. of Water Resources (775) 954-4601
Health and fitness
- Trails
Community services & perks
- HOA Fees: $31/month
Neighborhood amenities
Save Mart
3.63 miles away
9750 Pyramid Way
WinCo Foods
3.91 miles away
1616 Dakota Hills Dr
Raley's
5.61 miles away
2389 Wingfield Hills Rd
Dad's Quick Mart
7.22 miles away
5212 Sparks Blvd
Bi-Rite Market
7.76 miles away
5690 Sun Valley Blvd
Blue Door Cupcakes
4.99 miles away
6970 Rioja Ct
Walmart Bakery
7.79 miles away
5065 Pyramid Way
CS Mad Batter Cakery
7.83 miles away
121 Los Altos Pkwy
Jalisco Bakery
8.19 miles away
5458 Sun Valley Blvd
GNC
8.22 miles away
151 Disc Dr
Bully's Sports Bar & Grill
3.53 miles away
9725 Pyramid Way
McDonald's
3.53 miles away
9725 Pyramid Way
Taco Bell
3.53 miles away
9725 Pyramid Way
Little Caesars
3.53 miles away
9725 Pyramid Way
Starbucks
3.53 miles away
9725 Pyramid Way
Starbucks
5.59 miles away
2453 Wingfield Hills Rd
Peet's Coffee
5.61 miles away
2389 Wingfield Hills Rd
Lighthouse Coffee Co
7.17 miles away
5255 Vista Blvd
Krispy Kreme Doughnuts
7.68 miles away
75 Los Altos Pkwy
Walkenhorst's
0.90 mile away
445 Ingenuity Ave
Breakthru Beverage Group
1.61 miles away
100 Distribution Dr
maurices
7.79 miles away
227 Los Altos Pkwy
Walmart Supercenter
7.79 miles away
5065 Pyramid Way
Ross Dress For Less
7.89 miles away
215 Los Altos Pkwy
Bully's Sports Bar & Grill
3.53 miles away
9725 Pyramid Way
Buckhorns
3.58 miles away
9724 Pyramid Way
Lake Bar & Grill
3.58 miles away
9716 Pyramid Way
Sparks Lounge
3.96 miles away
2624 Tolusa Ct
David's Grill
5.22 miles away
6600 N Wingfield Pkwy
Please note this information may vary. If you come across anything inaccurate, please contact us.
Nearby schools
Washoe County School District
Elementary school. Grades PK to 5.
- Public school
- Teacher - student ratio: 1:17
- Students enrolled: 452
252 Egyptian Dr, Sparks, NV, 89441
775-425-7700
Middle school. Grades 7 to 8.
- Public school
- Teacher - student ratio: 1:21
- Students enrolled: 712
600 Eagle Canyon Dr, Sparks, NV, 89441
775-425-7777
High school. Grades 9 to 12.
- Public school
- Teacher - student ratio: 1:23
- Students enrolled: 2057
1065 Eagle Canyon Dr, Sparks, NV, 89441
775-425-7733
Actual schools may vary. We recommend verifying with the local school district, the school assignment and enrollment process.
Founded in 1959 by Ned Ryder, Ryder Homes remains family-owned and operated by Ned’s son, Jay Ryder. Over the past 28 years, Jay has grown the company into one of the western United States top home building firms, and the largest privately held homebuilder in Northern Nevada. We know...impressive, right? Our experienced team of homebuilding professionals and our meticulous approach to home design has made the Ryder name synonymous with quality craftsmanship. Unlike most production homebuilders, Ryder Homes designs the homes in each new project specifically for the community they are intended for, and we rarely - if ever - replicate the same plan at another community. We also take great pride in the care and support we give our homeowners as they move in and through our in-house home warranty program. With regional corporate offices in both Walnut Creek, CA and Reno, NV, Ryder Homes has created residential communities in over 20 counties in California and Nevada for almost 60 years. No matter what the product may be, our efforts remain focused on creating the highest quality and most appealing homes for the homeowners we have the pleasure of serving.
This listing's information was verified with the builder for accuracy 1 day ago
Discover More Great Communities
Select additional listings for more information
We're preparing your brochure
You're now connected with Ryder Homes. We'll send you more info soon.
The brochure will download automatically when ready.
Brochure downloaded successfully
Your brochure has been saved. You're now connected with Ryder Homes, and we've emailed you a copy for your convenience.
The brochure will download automatically when ready.
Way to Go!
You’re connected with Ryder Homes.
The best way to find out more is to visit the community yourself!

















